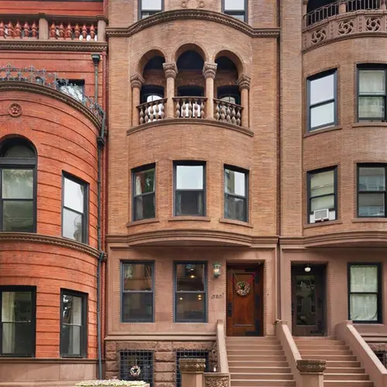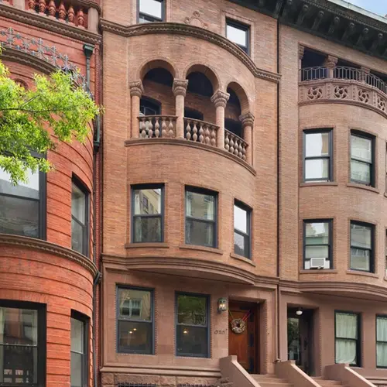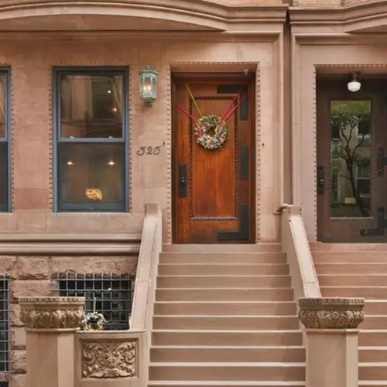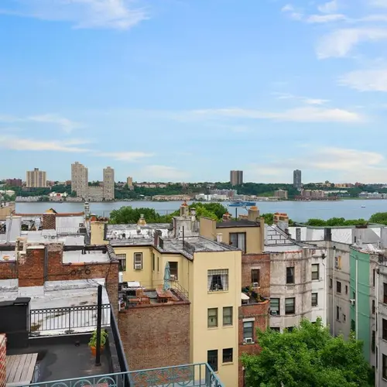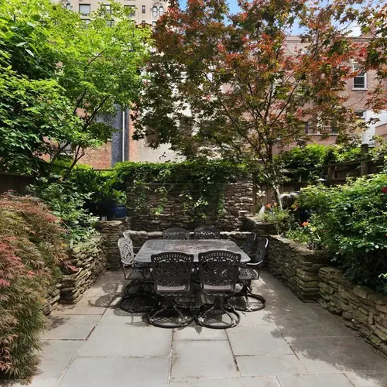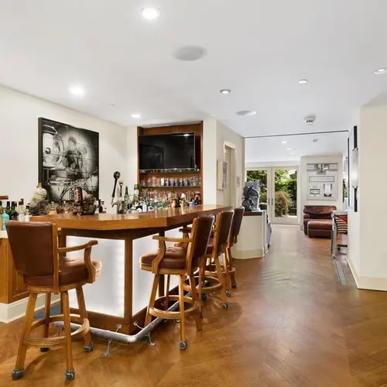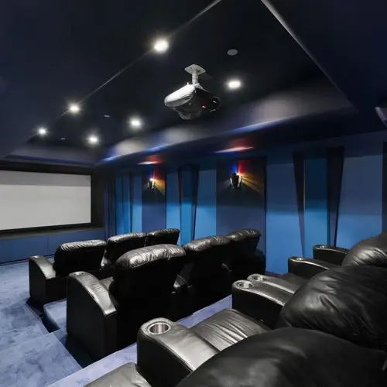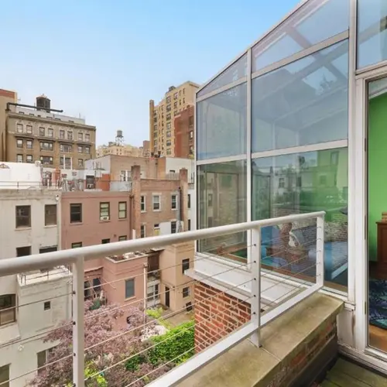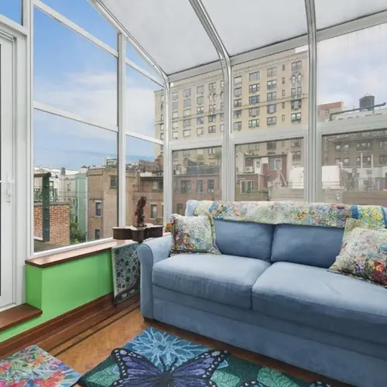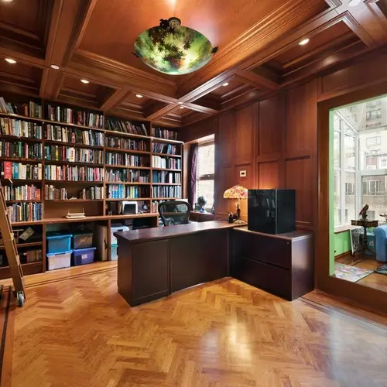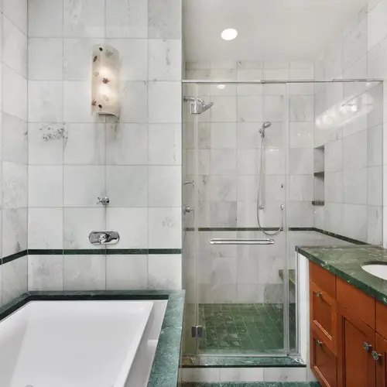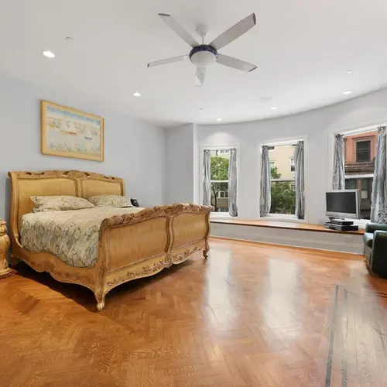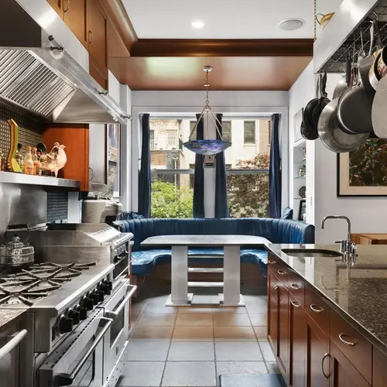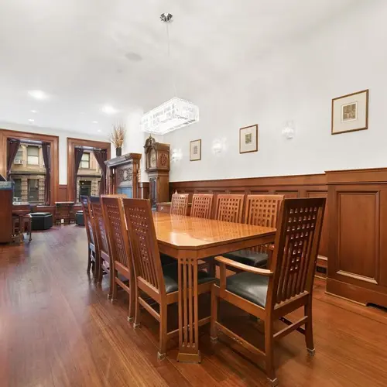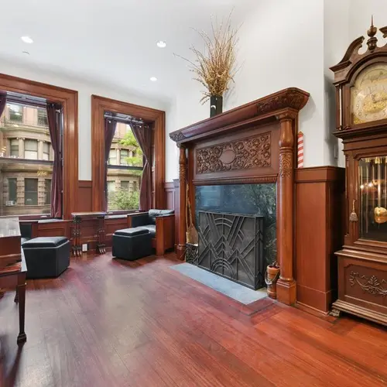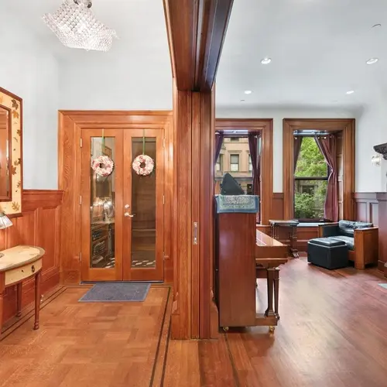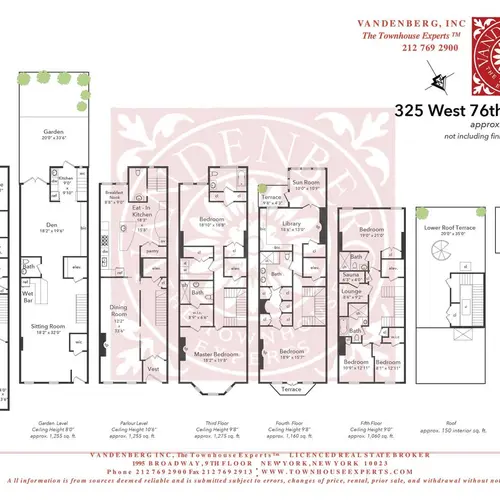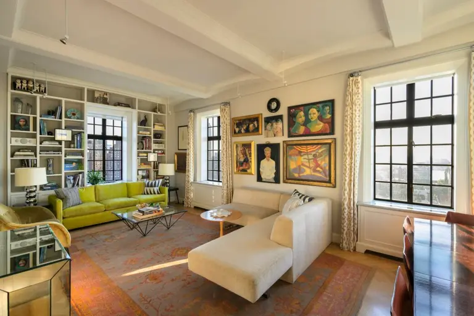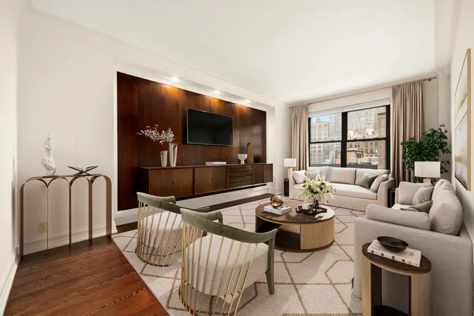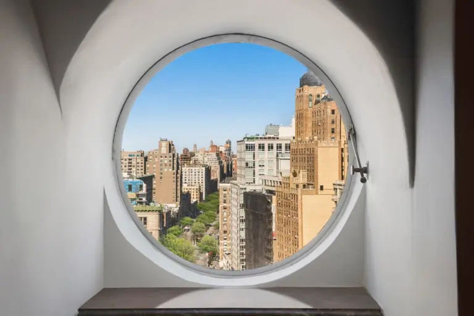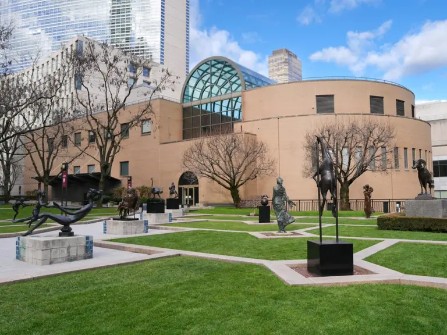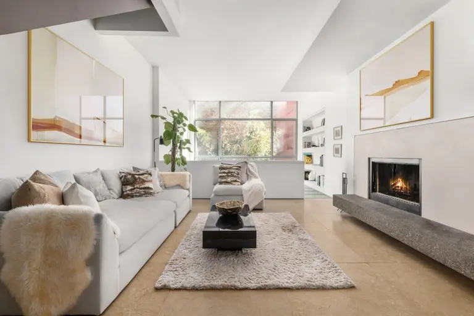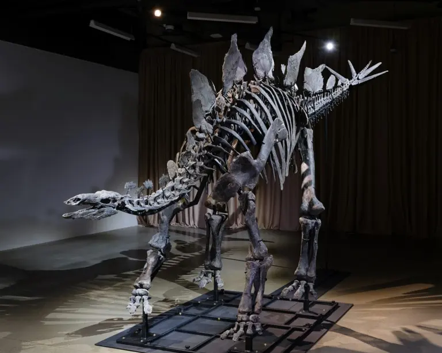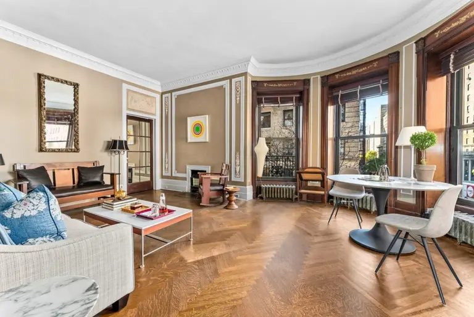Historic Upper West Side mansion built for a Dow Jones founder asks $12M
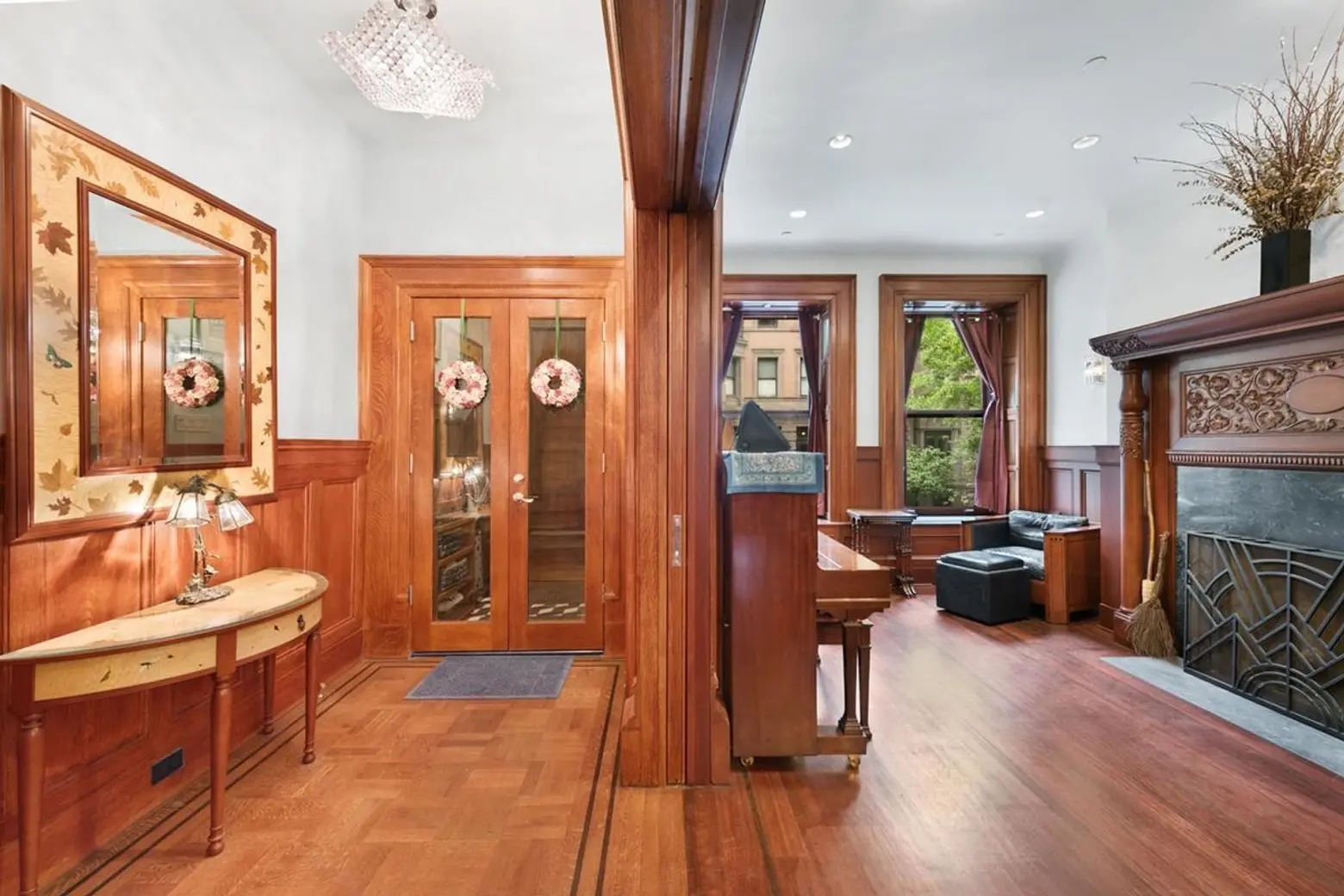
Designed by prolific Upper West Side architect Charles T. Mott in 1891 for Dow Jones founder Edward Jones, the facade of this five-story townhouse at 325 West 76th Street hints at the rich history and the grand details within. The current owners renovated this 20-foot-wide, 7,515-square-foot home in the 21st century, slowly and meticulously preserving historic details in the transformation back to single-family mansion. This turn-key historic house is on the market for $11.9 million, including six bedrooms, an elevator, a screening room, a top-of-the-line kitchen and several entertaining spaces.
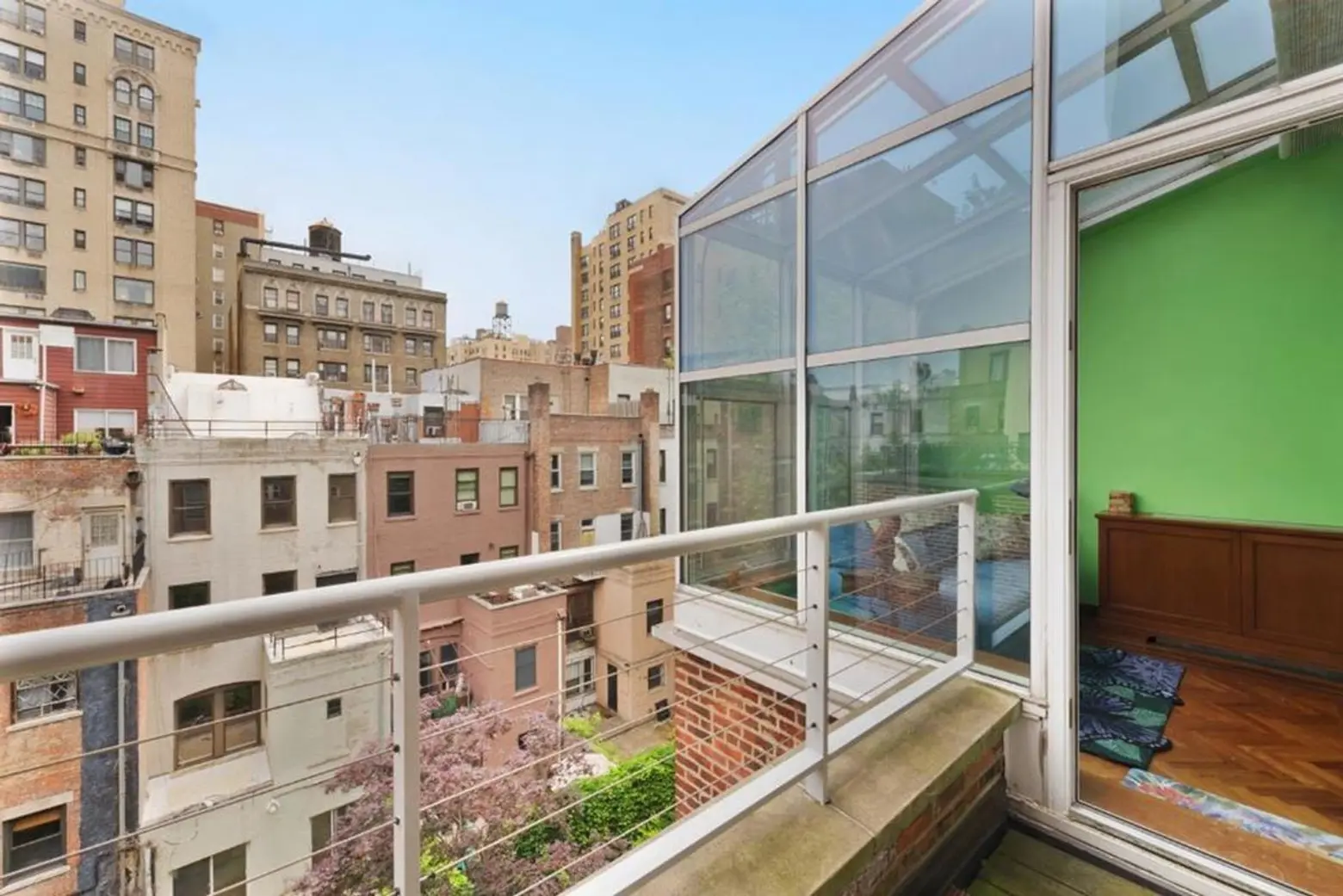
Two levels of rooftop terrace were constructed to take advantage of Hudson River views.
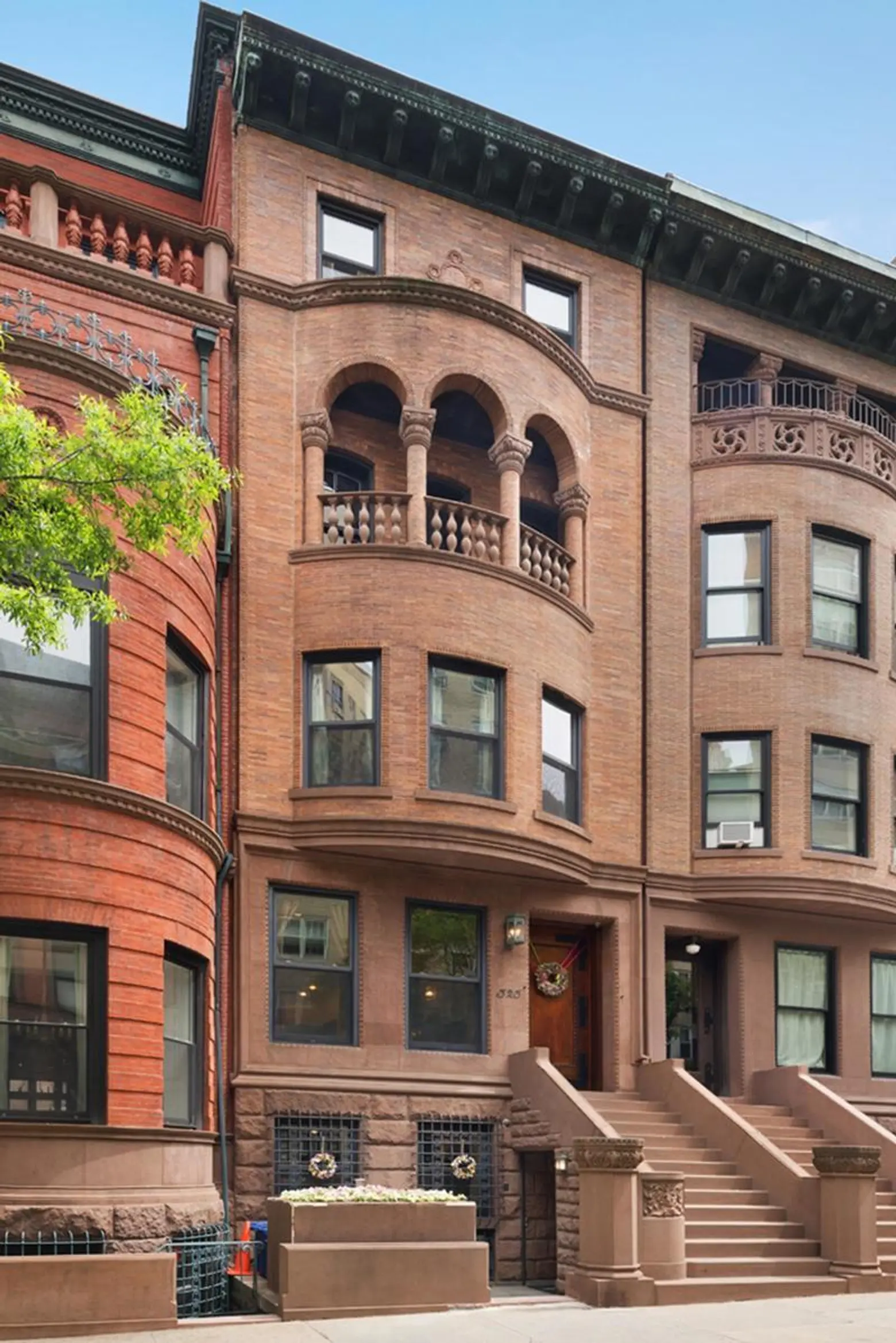
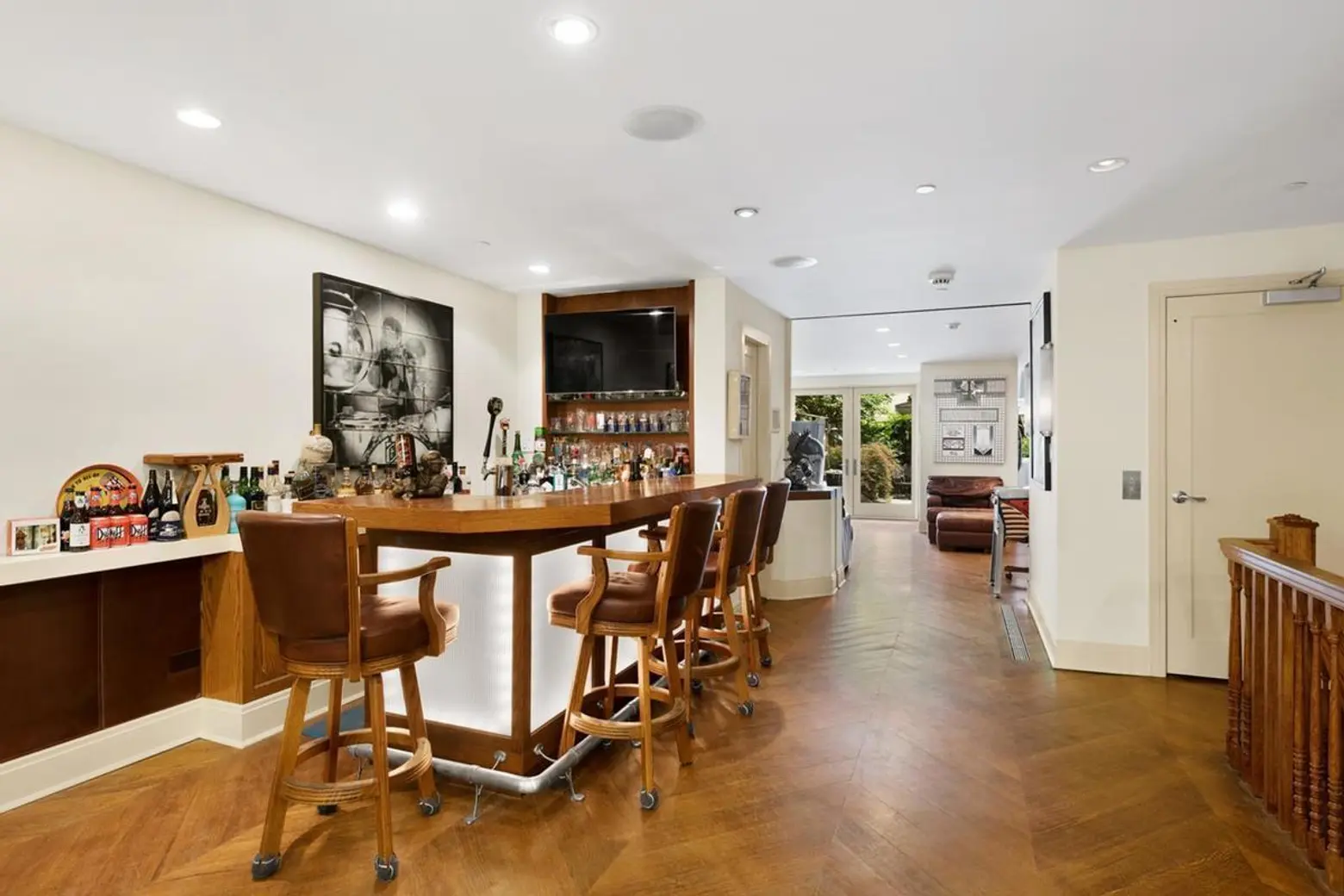
The garden floor is dedicated to entertaining space. At the front is a game room with a full bar; at the rear is a family room with a wall of built-in shelving to make sure everyone’s media and audio/visual needs are covered. Adjacent is a butler’s pantry with an entrance from the back garden as well as from the kitchen on the floor above.
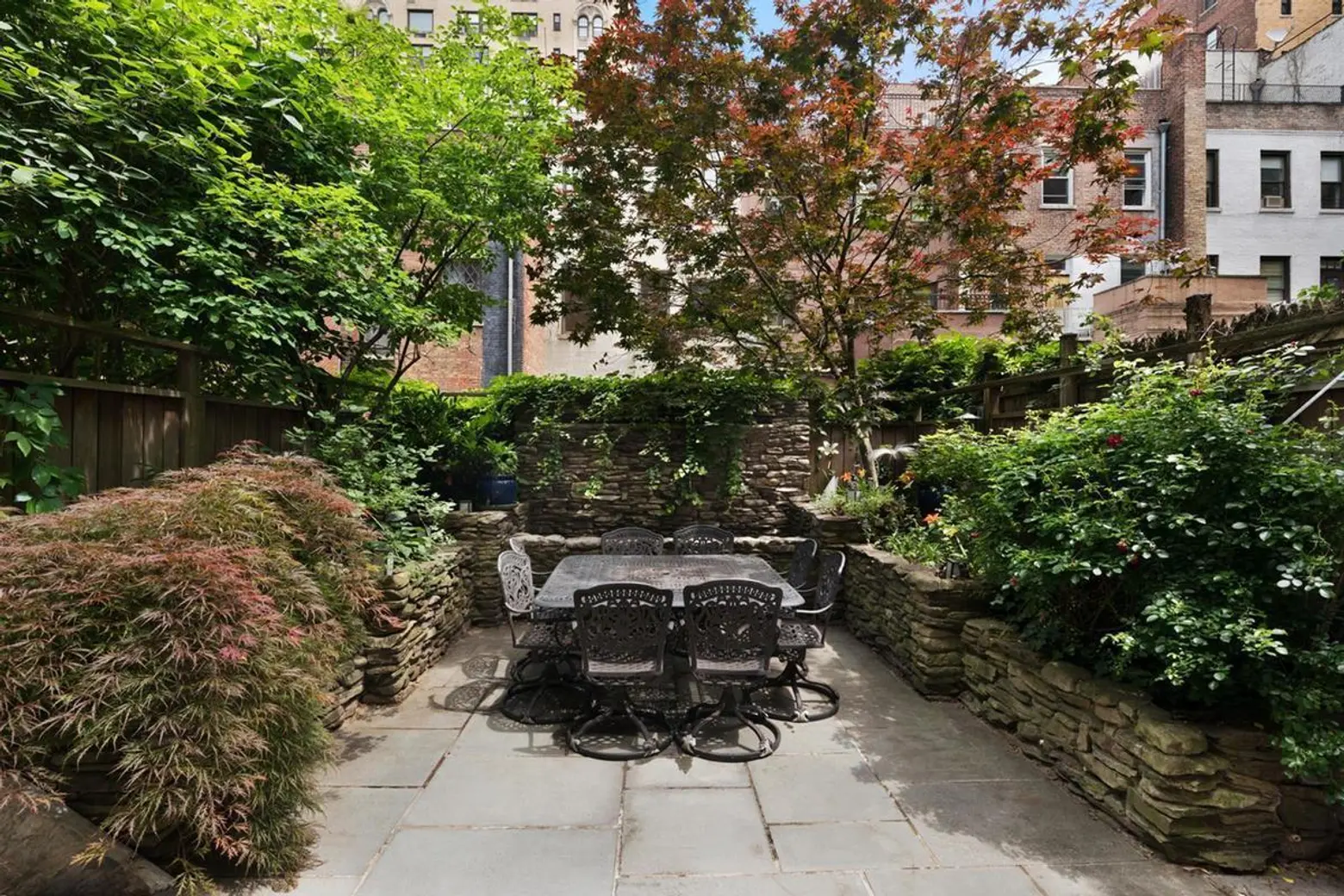
That back garden is a great escape, complete with blue stone paving, a stone fountain and greenery, all surrounded by a tall privacy fence.
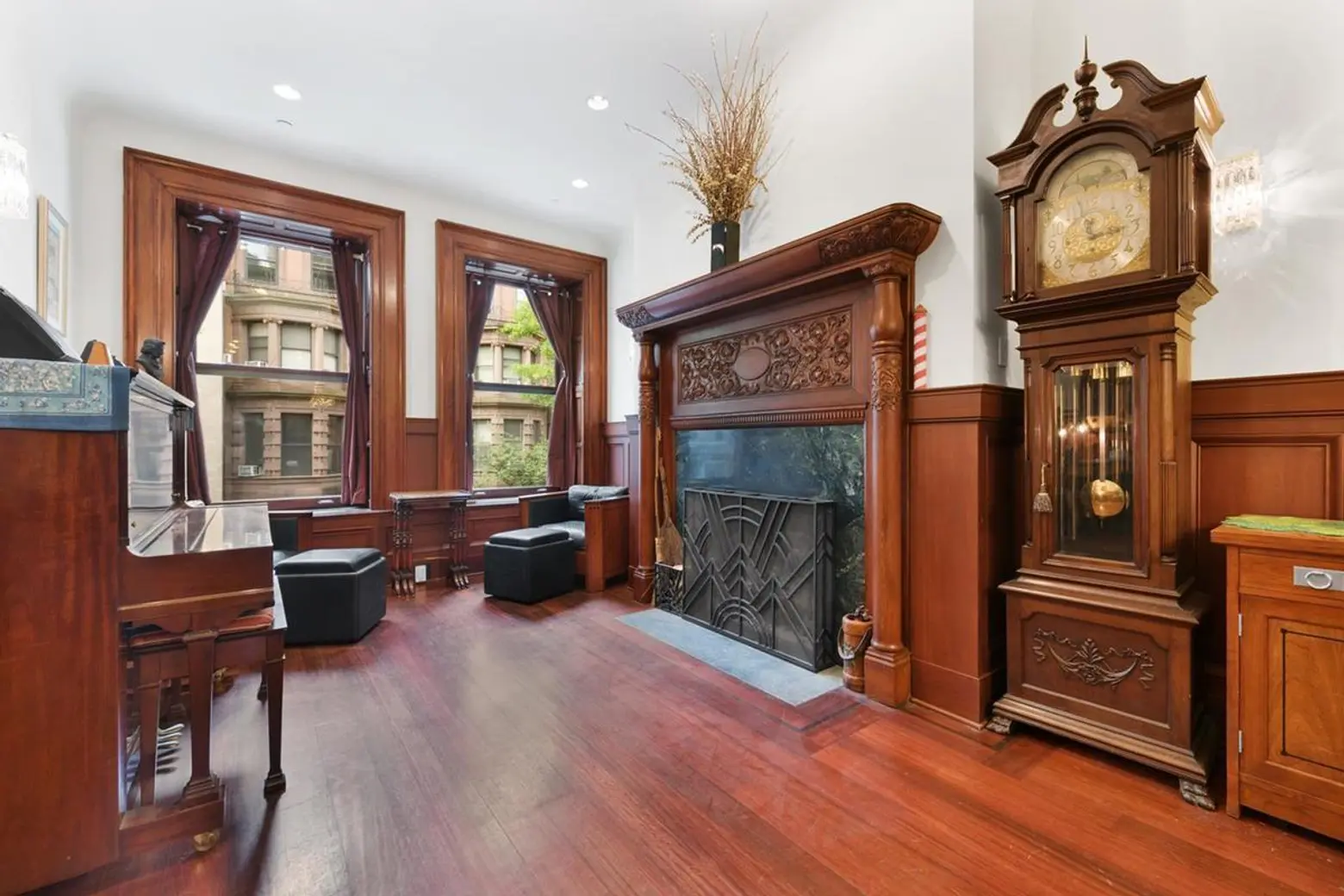
Entrance to the suitably grand parlor floor begins with a massive wooden entry door with heavy strap iron hardware. On this floor you’ll find restored moldings and banisters and artfully reproduced wainscoting surrounding modern finishes. The recent renovation created an open layout similar to that of a contemporary great room, anchored by the home’s original fireplace.
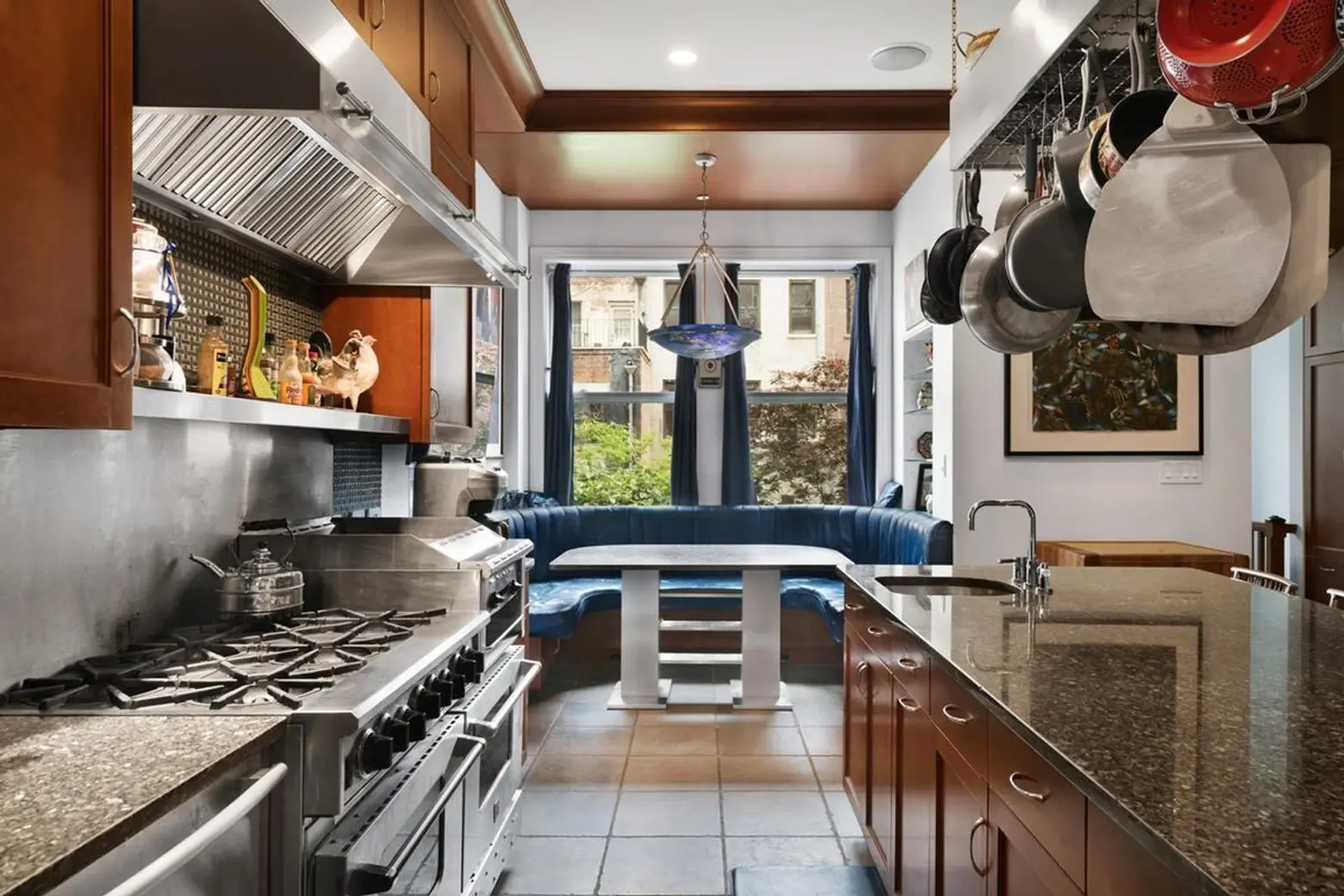
Behind a pocket door in the dining room is a chef’s kitchen with custom cabinets, a gas stove, SubZero fridge and banquette seating overlooking the garden.
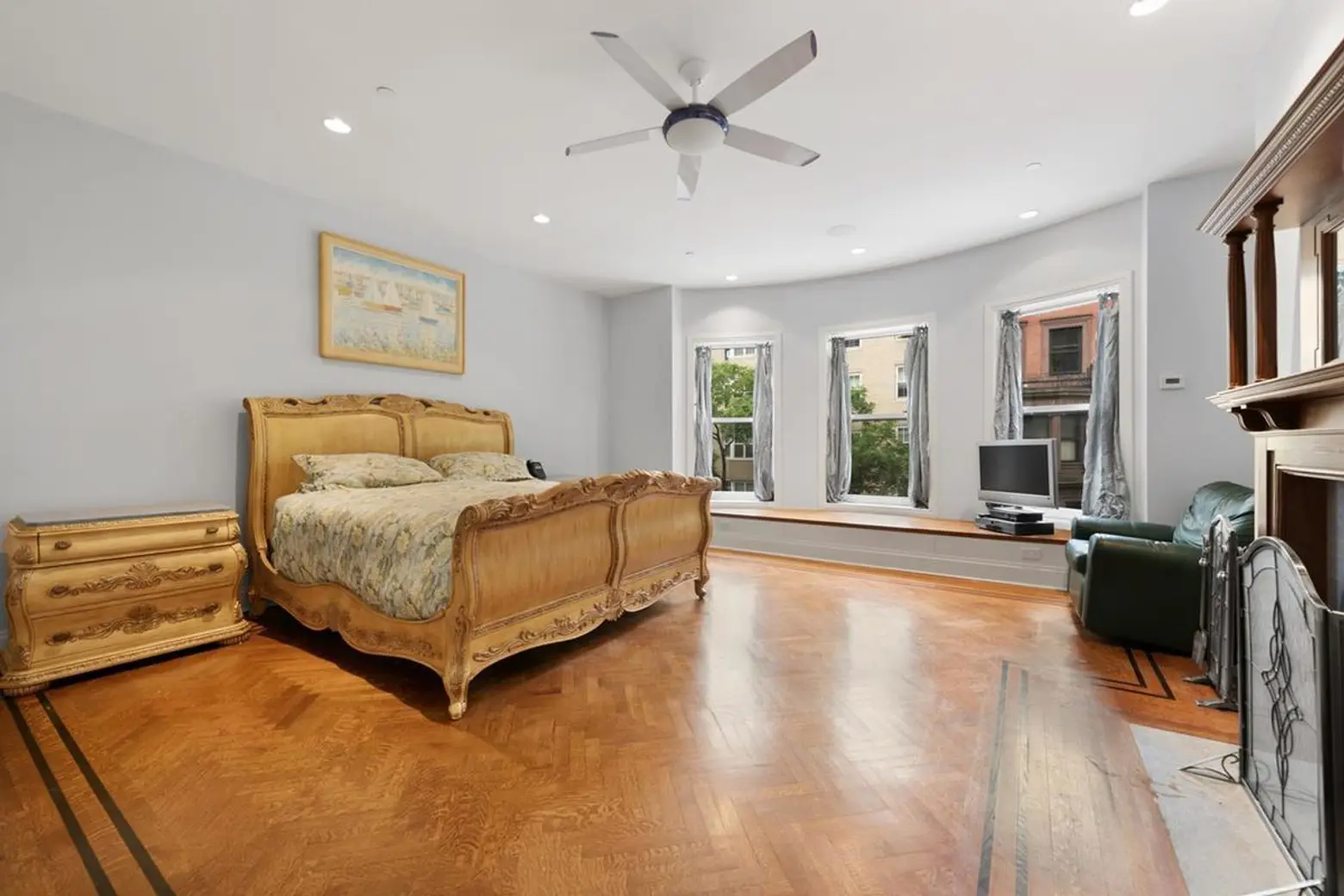
On the third floor are two bedrooms with custom closets and ensuite baths. The front bedroom has a lovely bowed window and a fireplace; the rear bedroom overlooks the garden. You’ll find a laundry room on this floor as well.
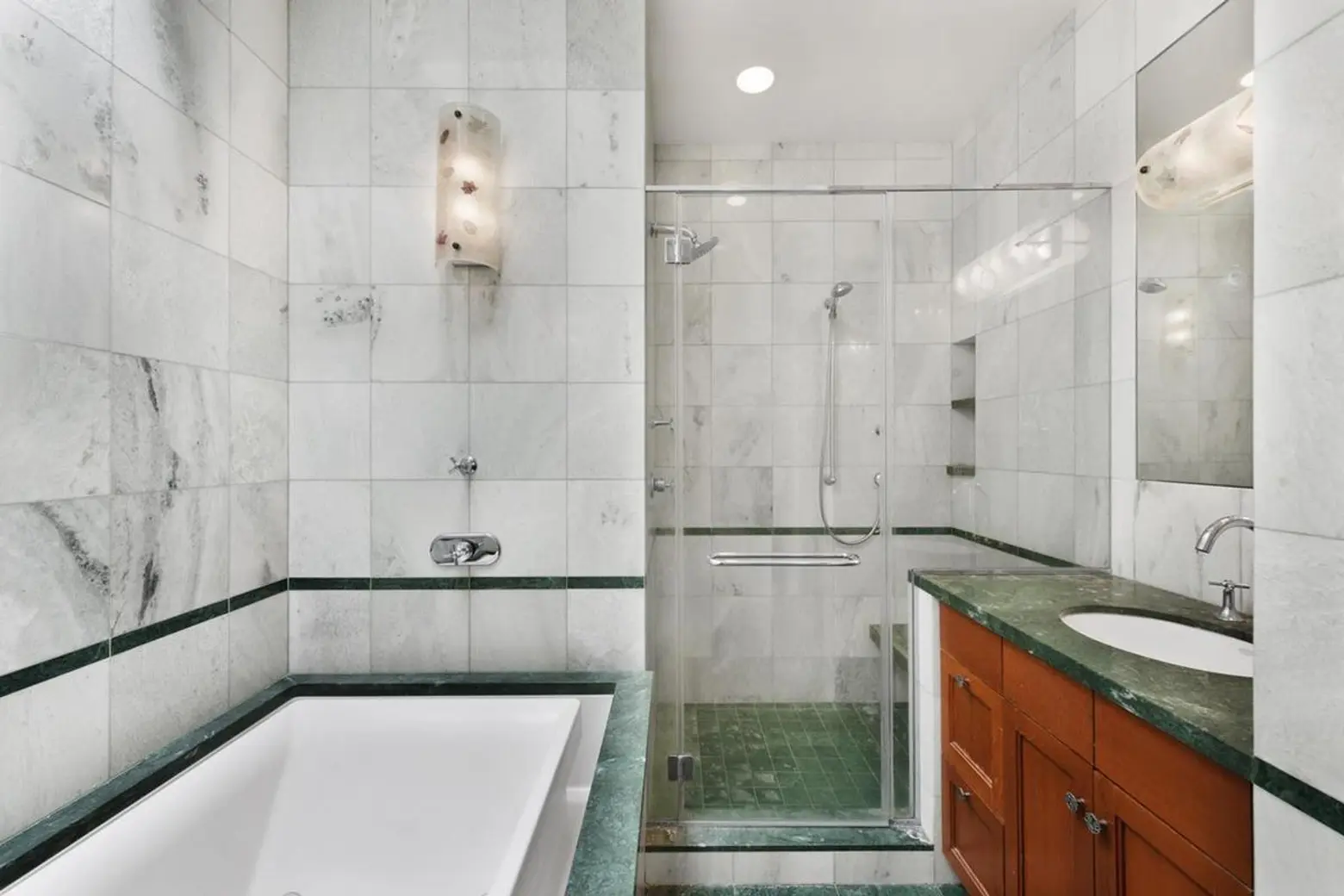
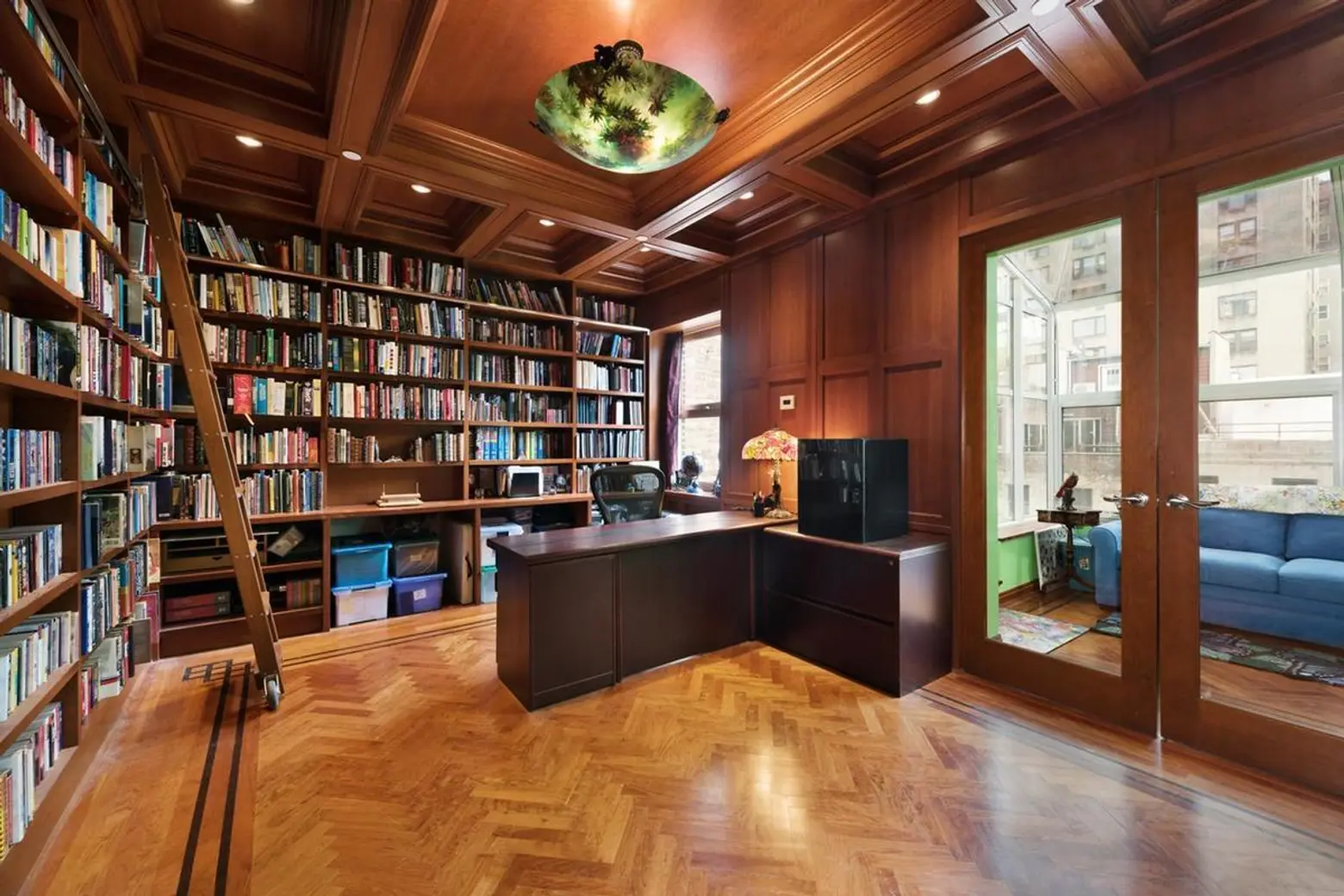

The master suite occupies the front half of the home’s fourth floor. It’s blessed with a fireplace, a wall of windows and access to the grand front terrace. At the rear of the floor is another private sanctuary space offering a classic library with floor-to-ceiling shelving, a gas fireplace plus a greenhouse and balcony. On the top floor of the townhouse you’ll find three bedrooms and two baths, an exercise room with a special low-impact floor and a private sauna.
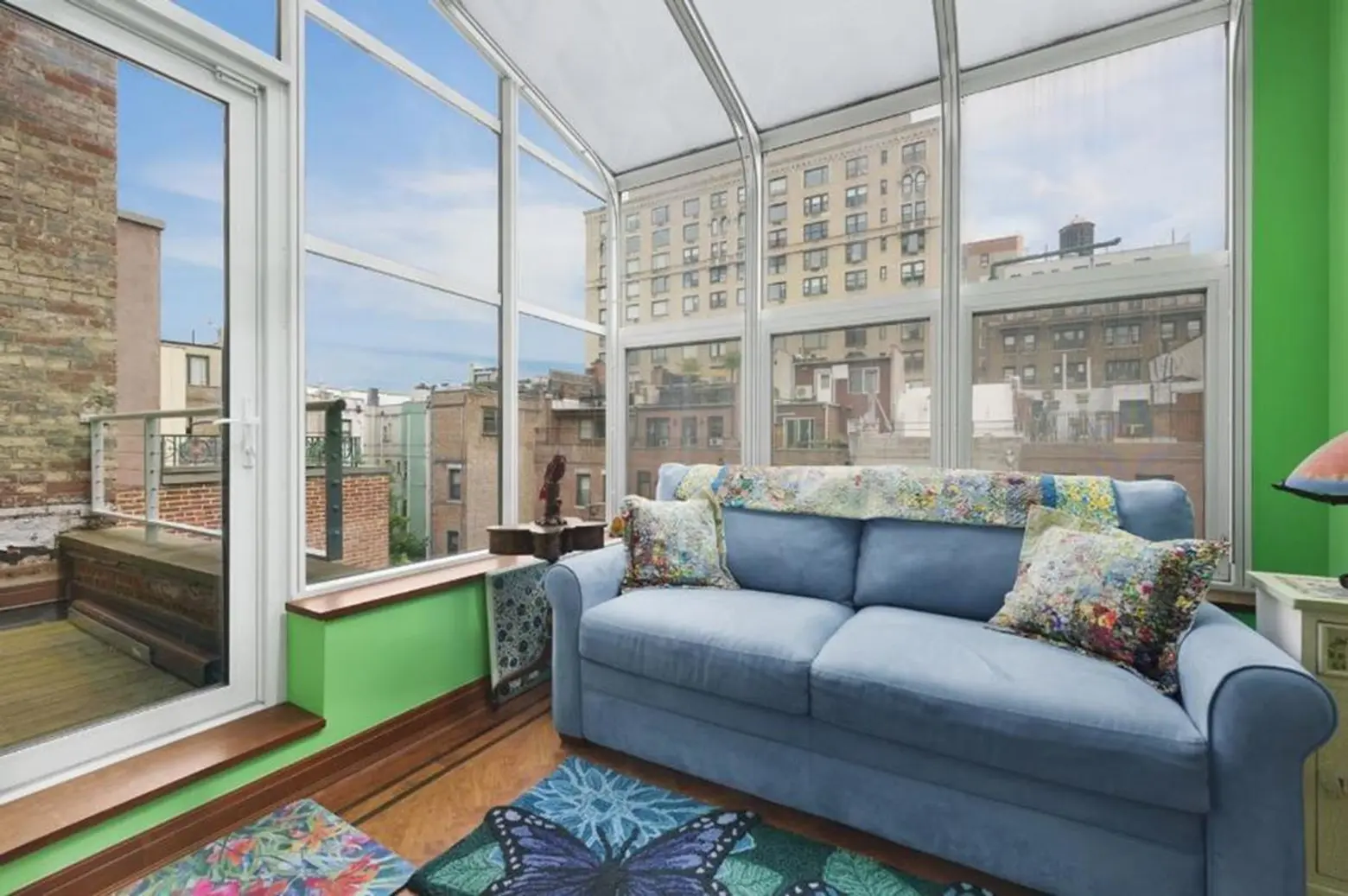
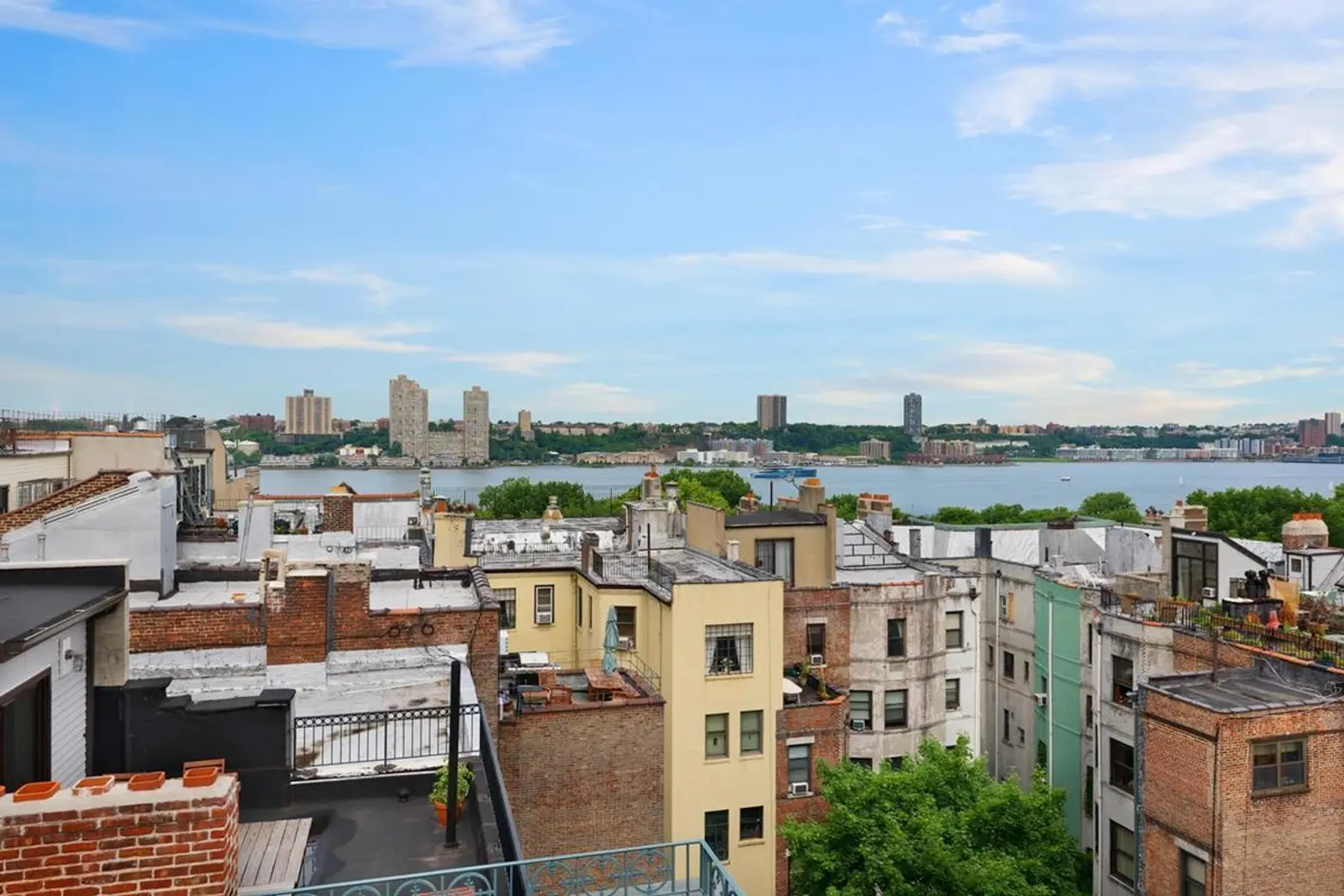
In case you thought you’d seen the entire home in all of its amenity-filled glory, the roof offers yet another level of luxury: Dual roof decks top the townhouse creating sixth and seventh floors out-of-doors, complete with electrical outlets, a spiral staircase and fabulous Hudson view.
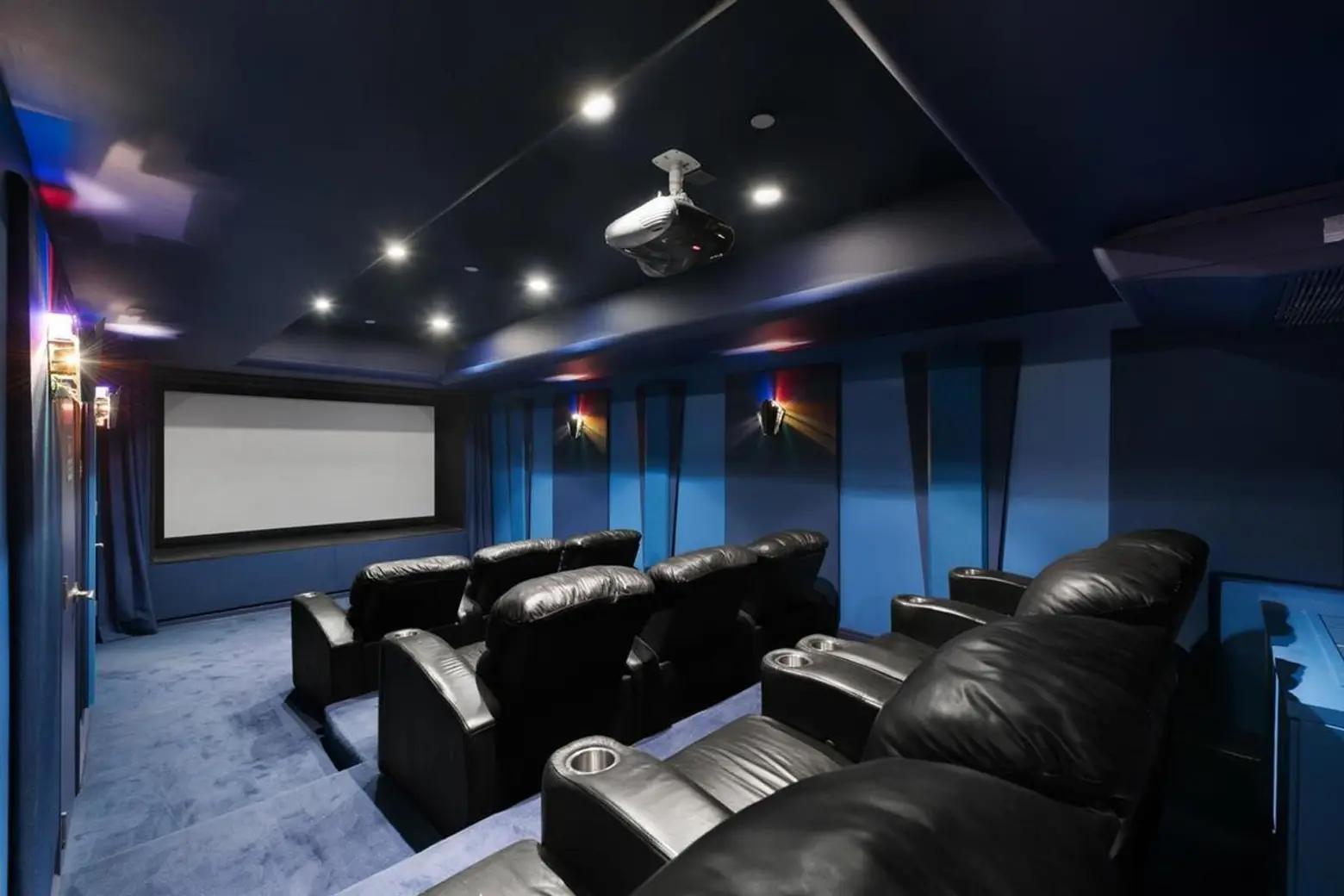
There’s even more in the other direction: In the cellar you’ll find a fully-equipped home theater complete with a dry bar.
[Listing: 325 West 76th Street by Cathy Connolly and Lauren Cotten for Vandenberg]
RELATED:
- This $29M restored 1880s mansion is one of only three townhouses left on Central Park West
- This $28M Upper East Side multi-townhouse-garden-pool megamansion compound is not like the others
- Manhattan’s last intact Gilded Age mansion can be yours for $50M
- Asking $14.8M, this renovated 1875 townhouse on the Upper East Side might be just a little too perfect
Images courtesy of Vandenberg.
