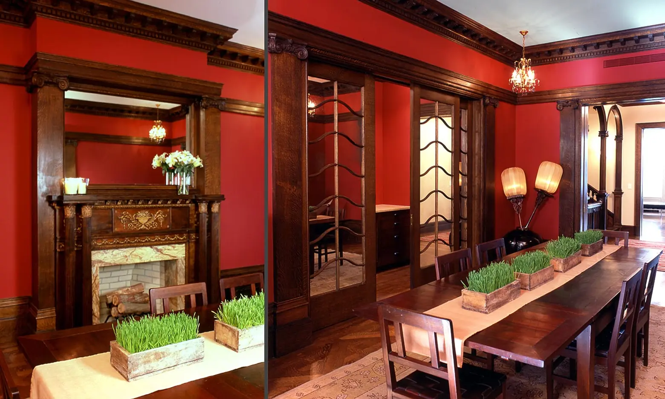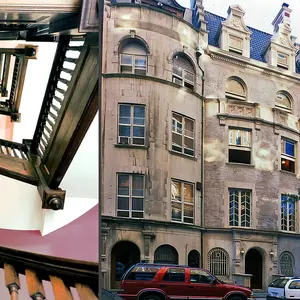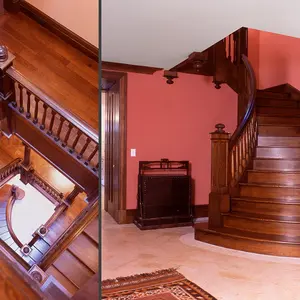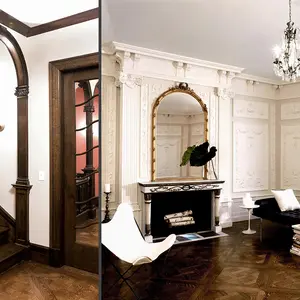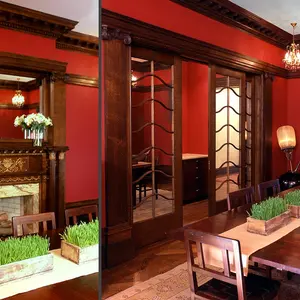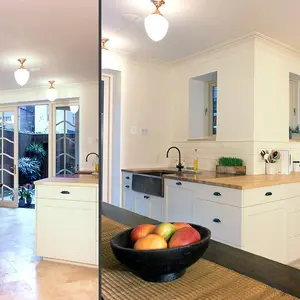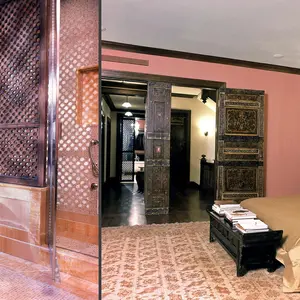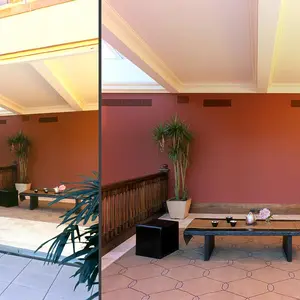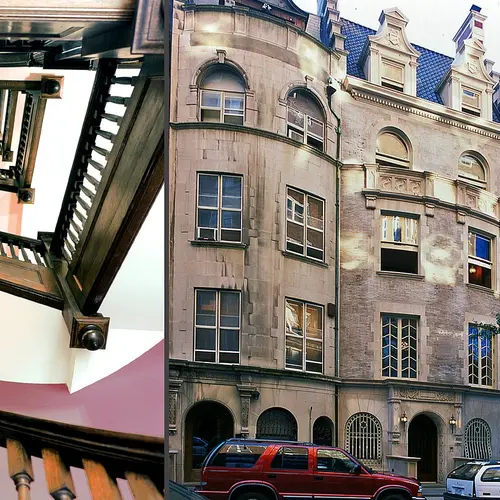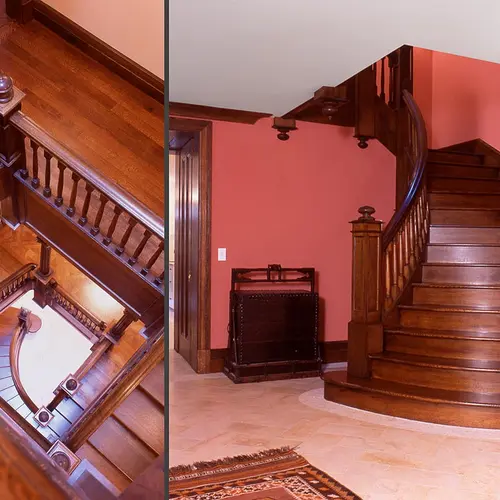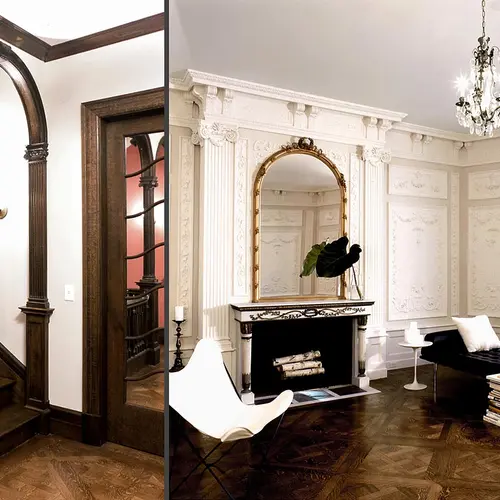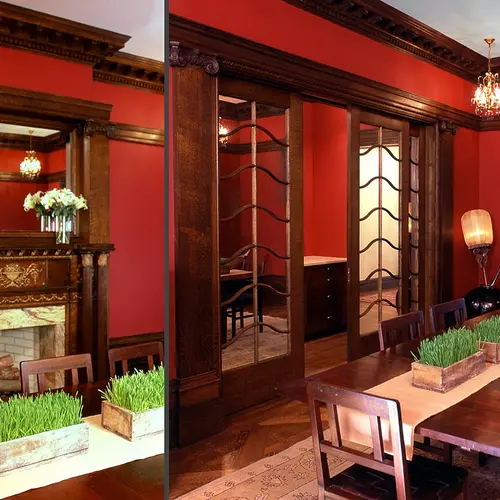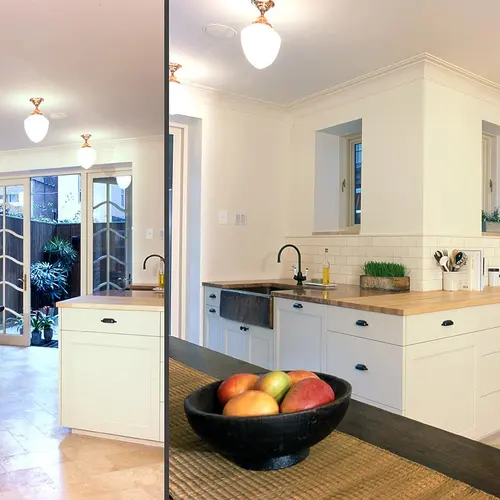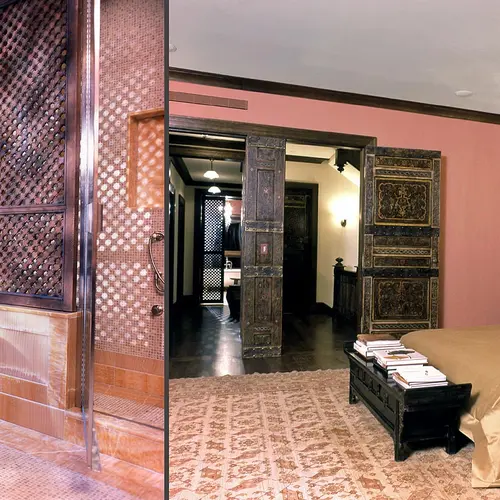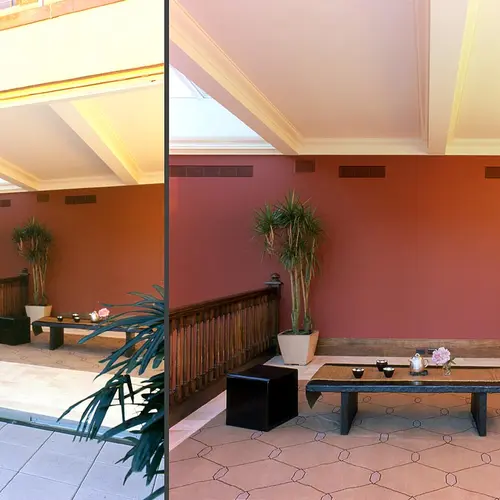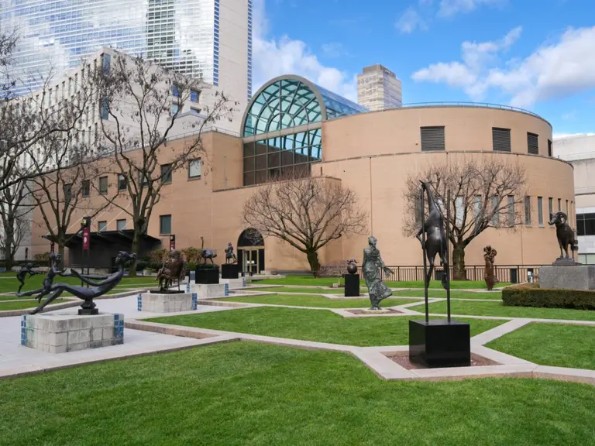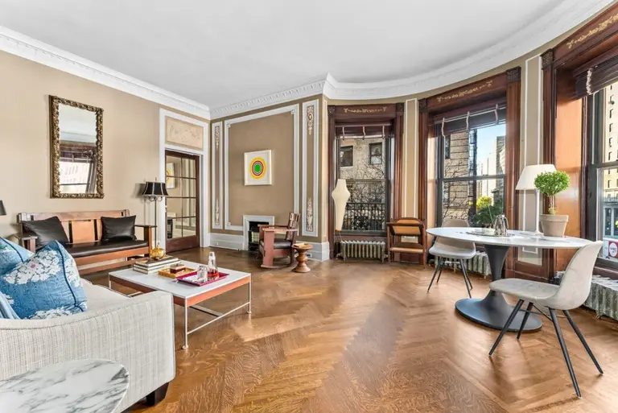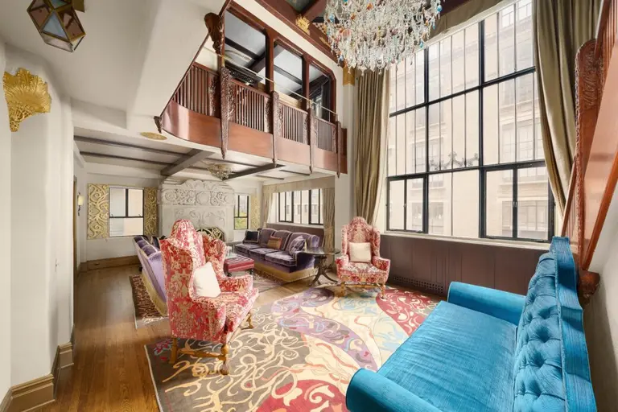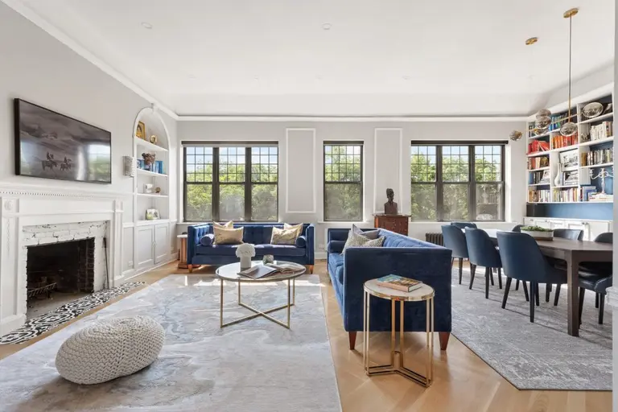HS2 Architecture’s Grandiose Upper West Side Townhouse Renovation
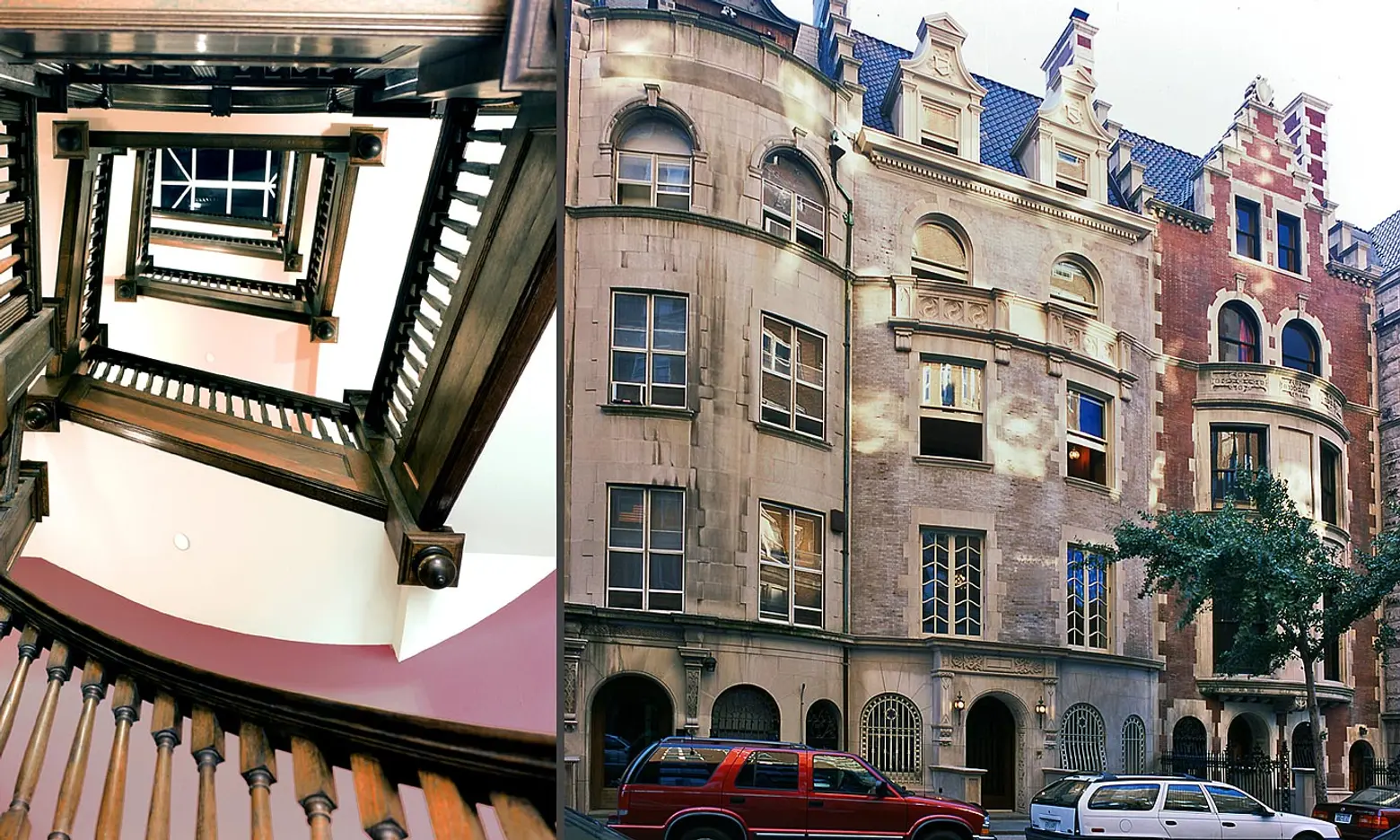
We’re back again with another “well worth the wait” renovation story; this chapter takes us to an Upper West Side townhouse that was recently revamped by HS2 Architecture. The facade of this five-floor home is magnificent on its own, boasting ornate concrete detailing, elaborate windows and a grand front doorway. The overall approach to this renovation was to create more free-flowing spaces that reflect the more contemporary lifestyle of the family.
The walls of the dining room are painted a velvety red hue that brings out the warm tones of the home’s original hardwood flooring. A long wood table sets the stage for festive dinner parties that, in the cold winter months, can be had fireside with the room’s indulgent marble fireplace.
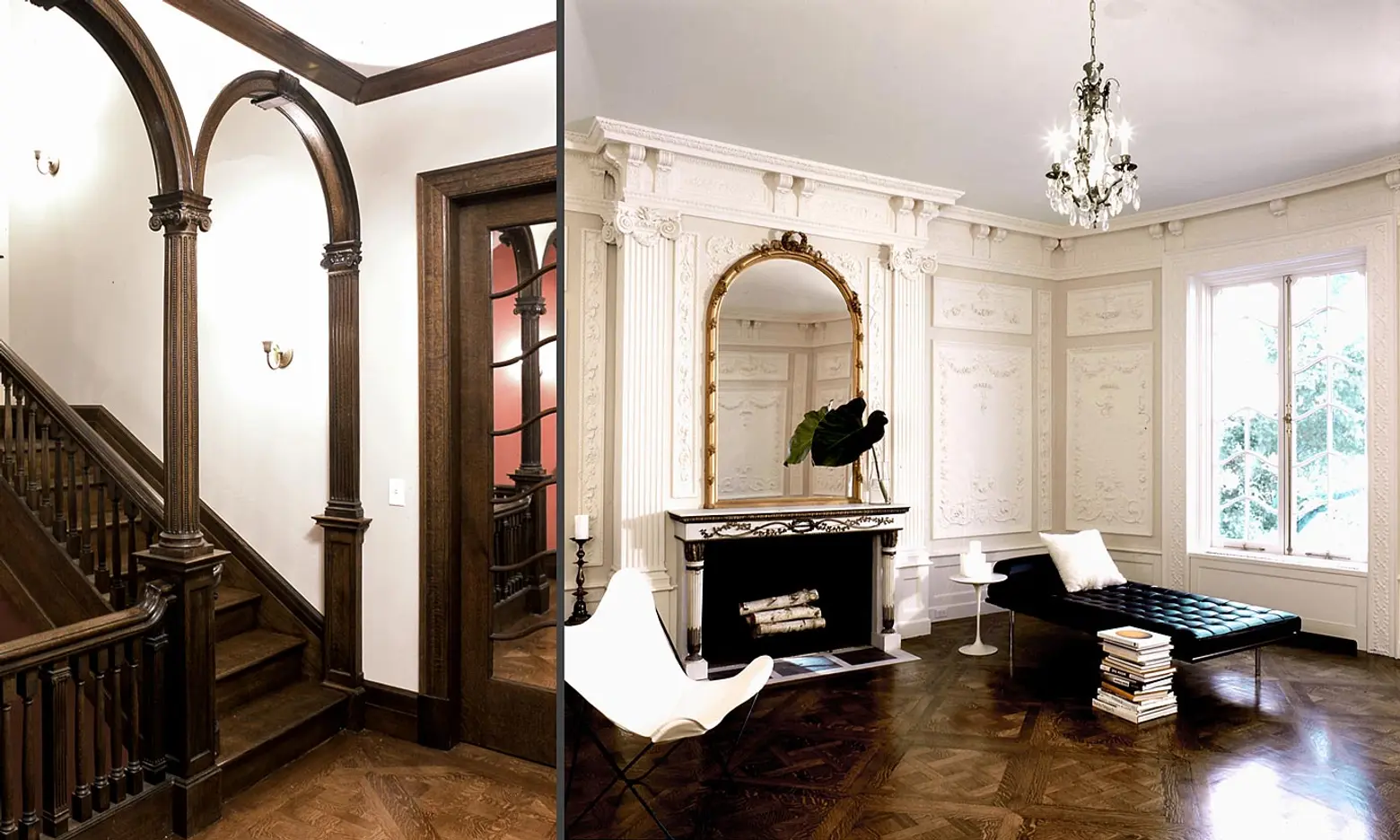
A cooler palette is found in the front stairwell and living room, and both spaces are a bright combination of dark wood, fresh white walls and intricate architectural details.
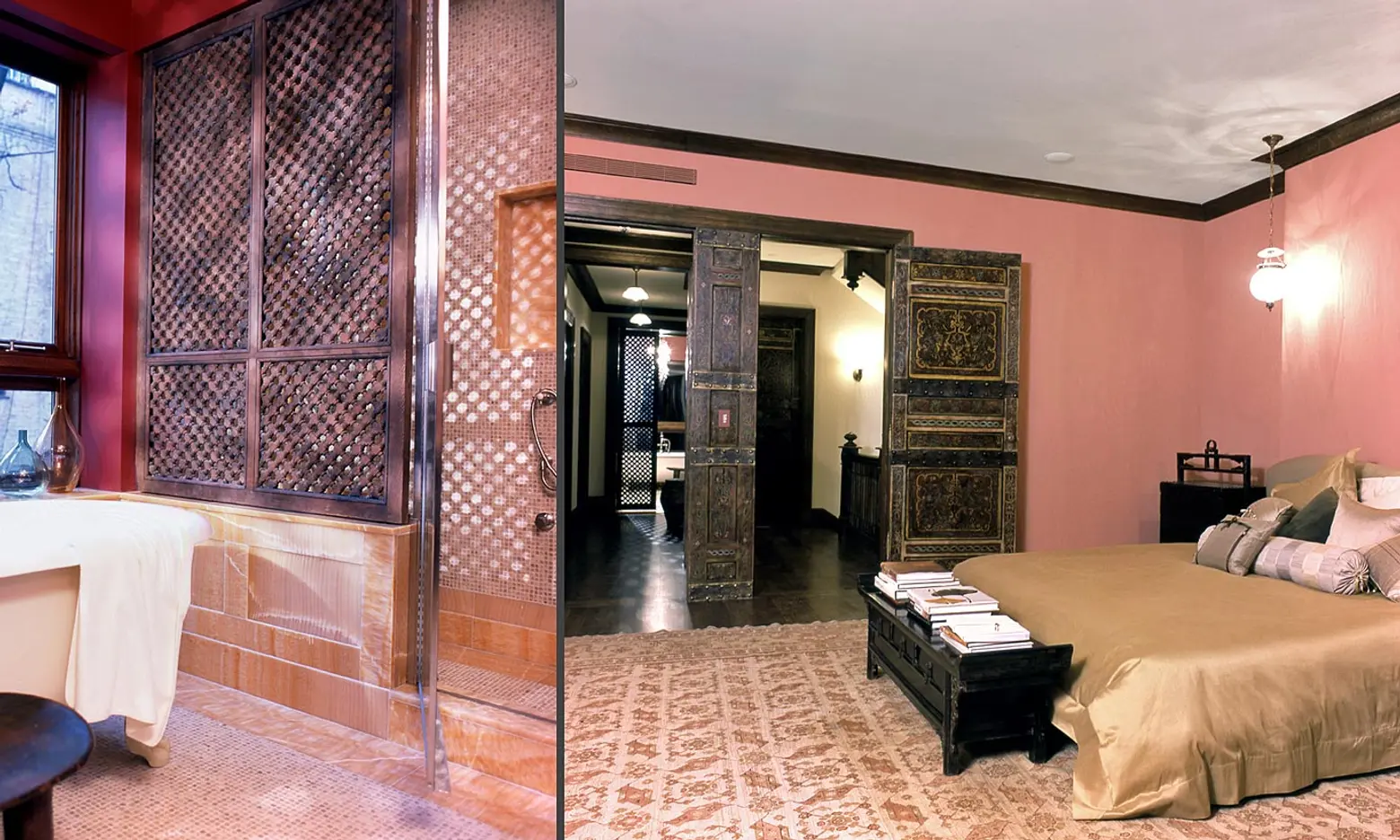
The gorgeous master bedroom and bath share a muted tan color palette and both feature the home’s original architectural detailing.
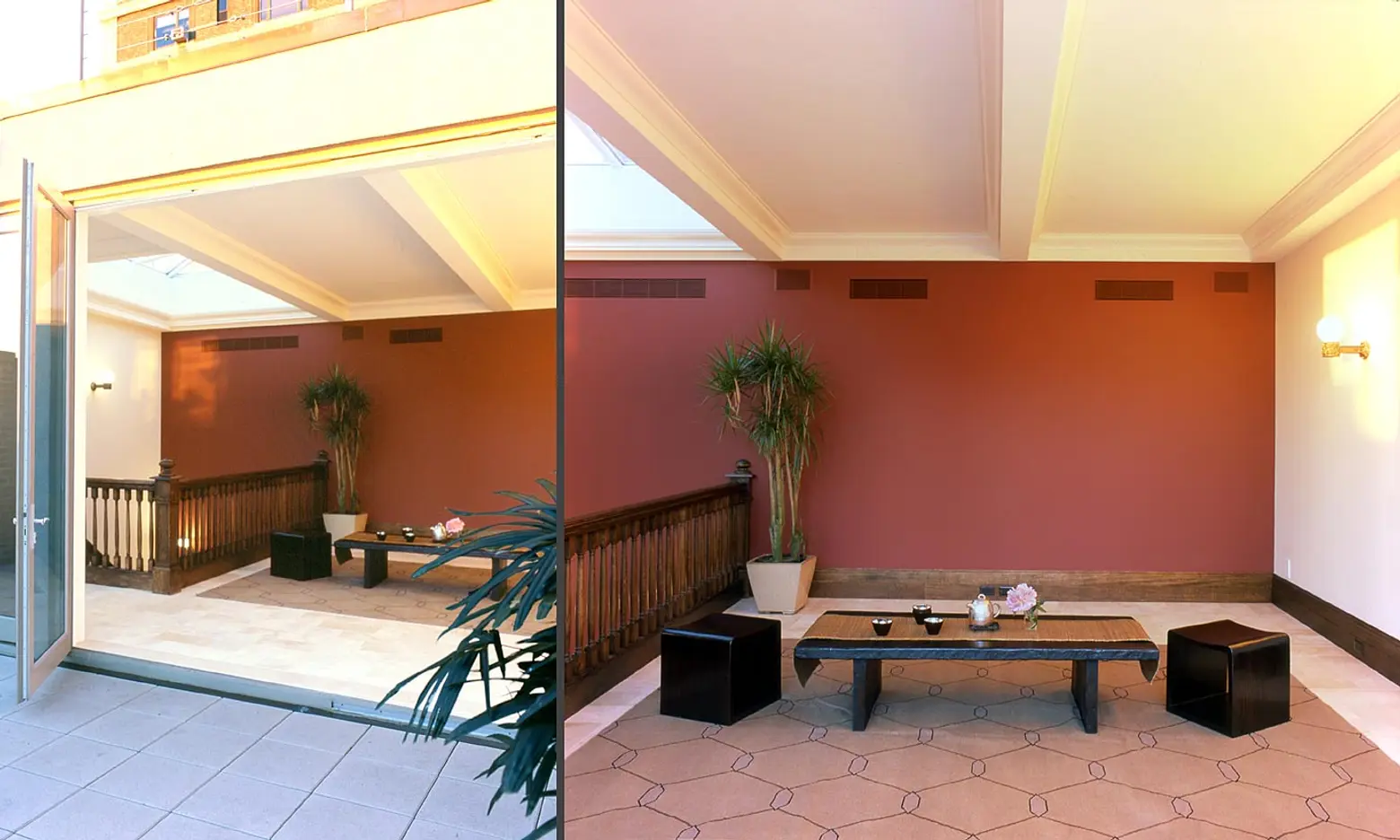
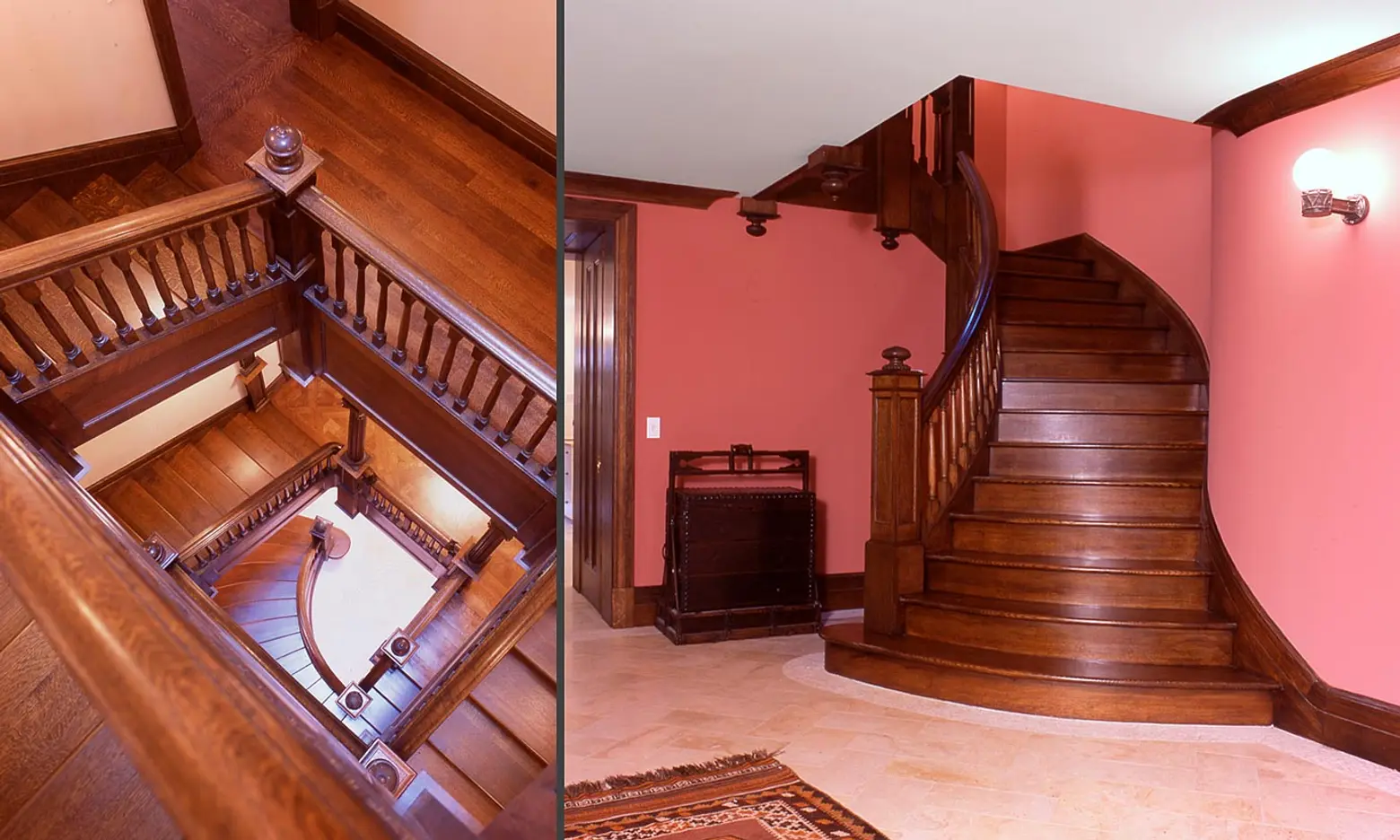
As part of the architect’s efforts to create a more open space, they built a new rooftop garden room leading to the new roof deck. They also redesigned the central staircase and installed a new skylight above it, sending light through the full extent of the stairs.
With five floors of beautiful hardwood and elaborate architectural detailing, the architects behind this renovation have preserved the beautiful history of its past but also added a splash of modernism perfect for the contemporary family.
See more from HS2 Architects on their website.
Images courtesy of HS2 Architects
