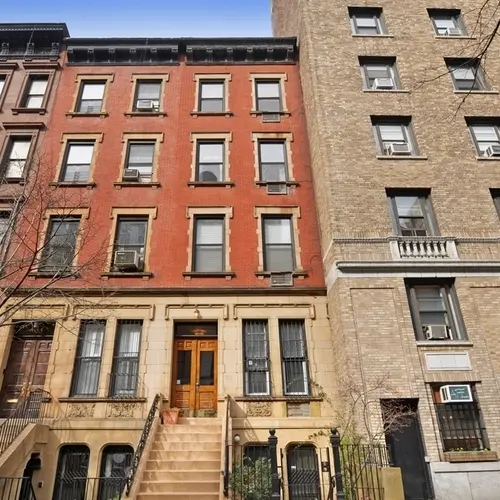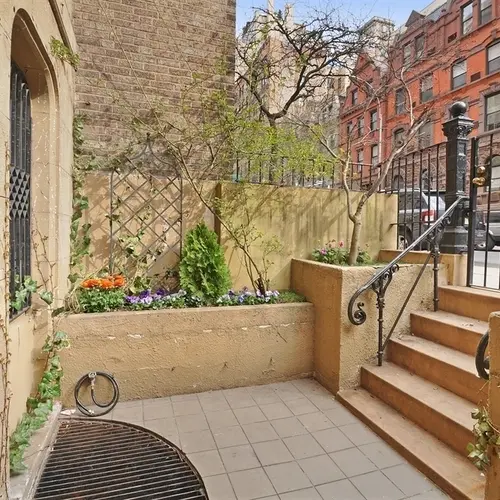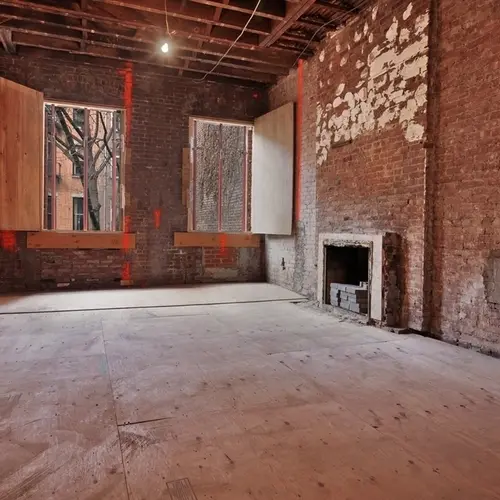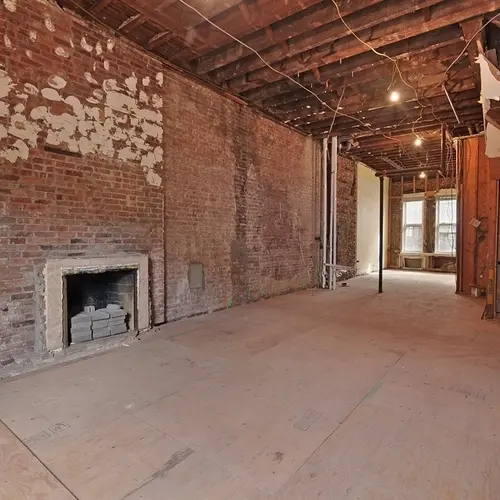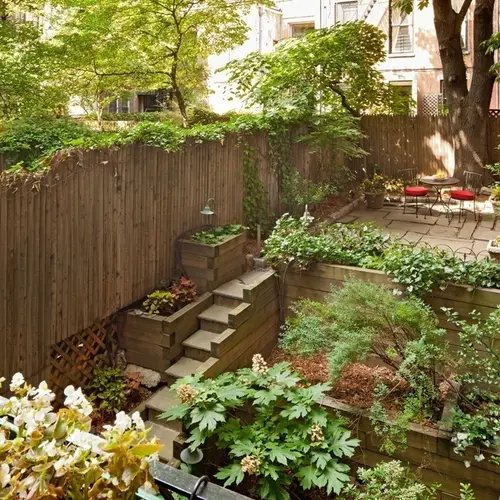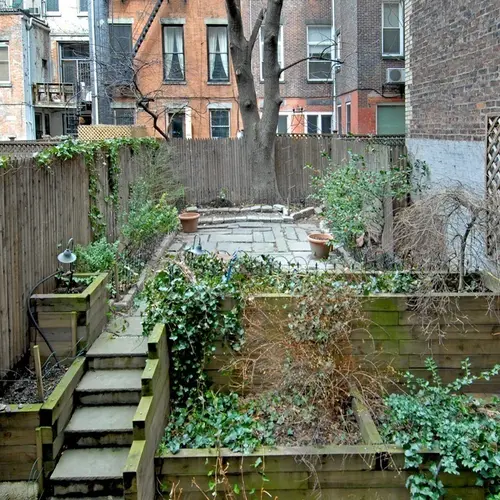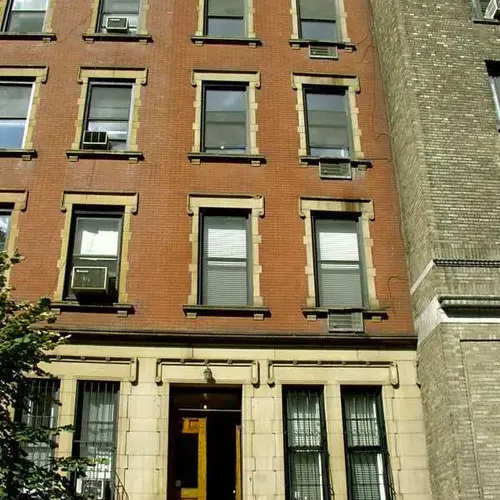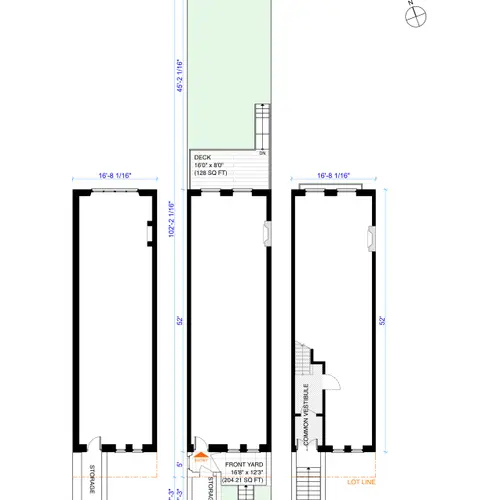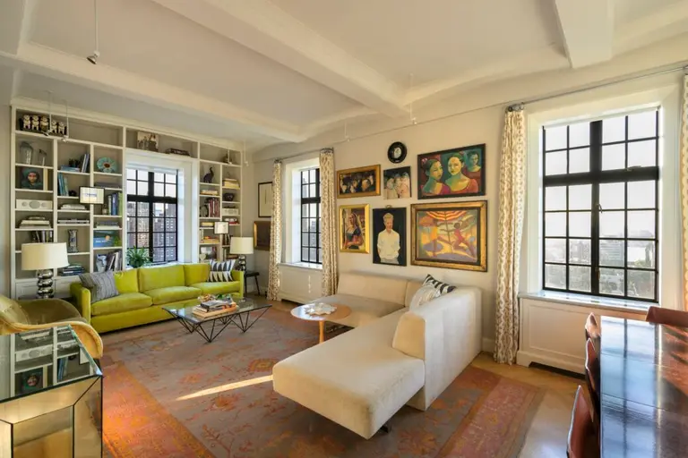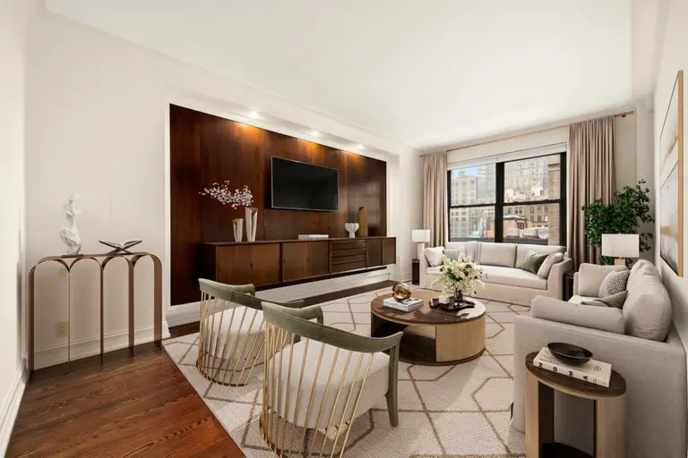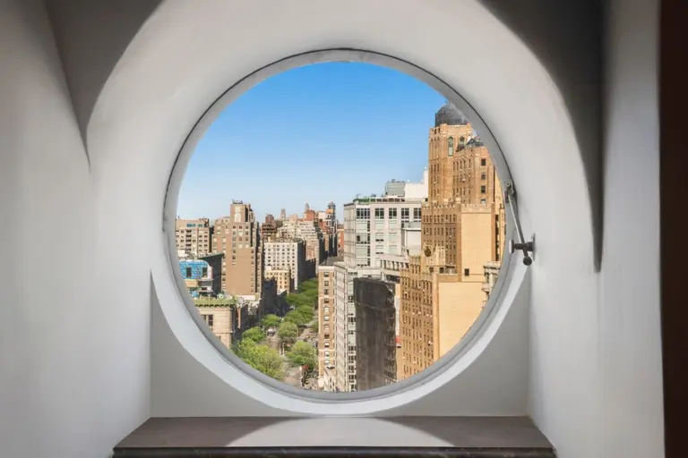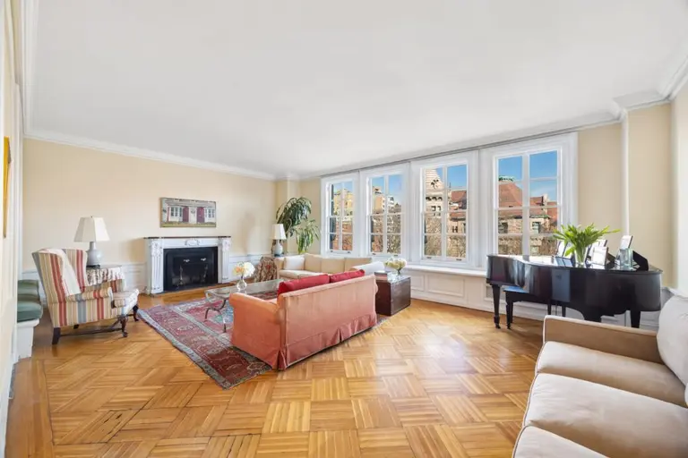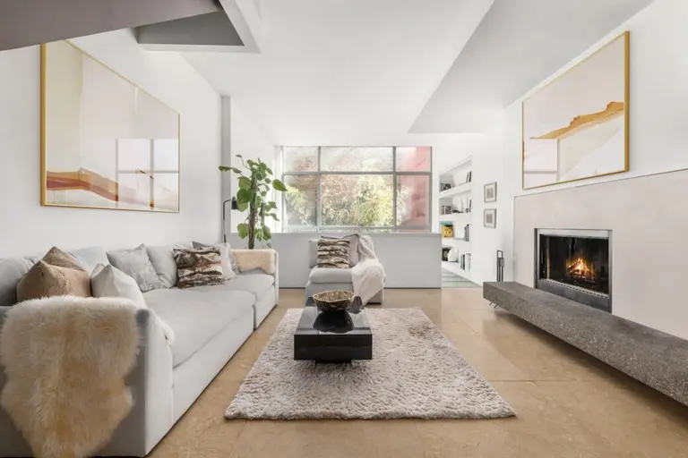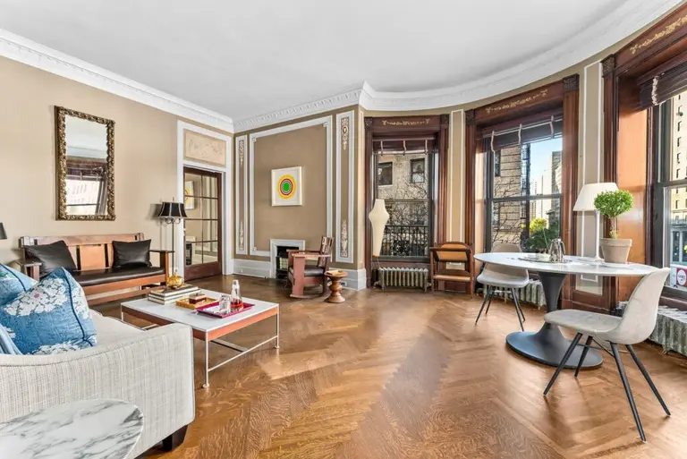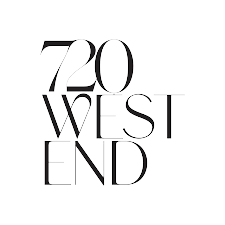Imagine the Possibilities in This $2.5M Central Park West Triplex with Verdant Garden
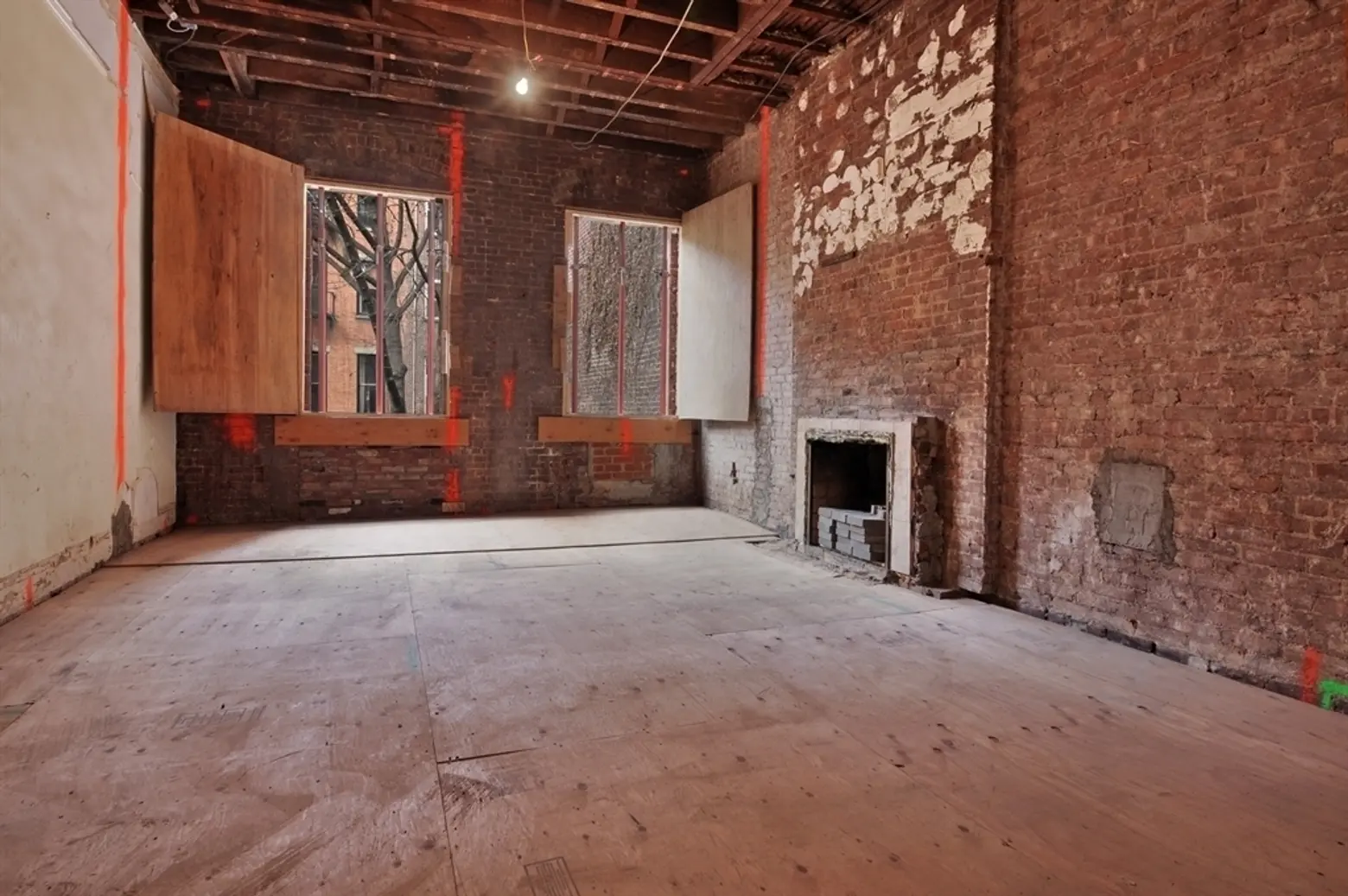
It’s build-your-own-dream-home time! Here’s a look at a completely gutted brownstone triplex right off Central Park. This 2,100-square-foot pad provides the perfect excuse to grab your interior designer and unleash your imagination. The space includes the parlor, garden level, and basement of a prewar co-op, with a 750-square-foot backyard. And it can be yours for $2.495 million.
The floorplans don’t reveal a whole lot, other than just how limitless the possibilities are for this home. The listing suggests the potential for three bedrooms and three bathrooms. You can definitely have that fireplace in your master suite that overlooks the backyard, as there’s one on each level (and at least one of them is wood-burning). There’s also exposed brick throughout. Meanwhile, we envision a fairly open layout that allows the space to benefit from the oversized windows offering natural light from northern and southern exposures.
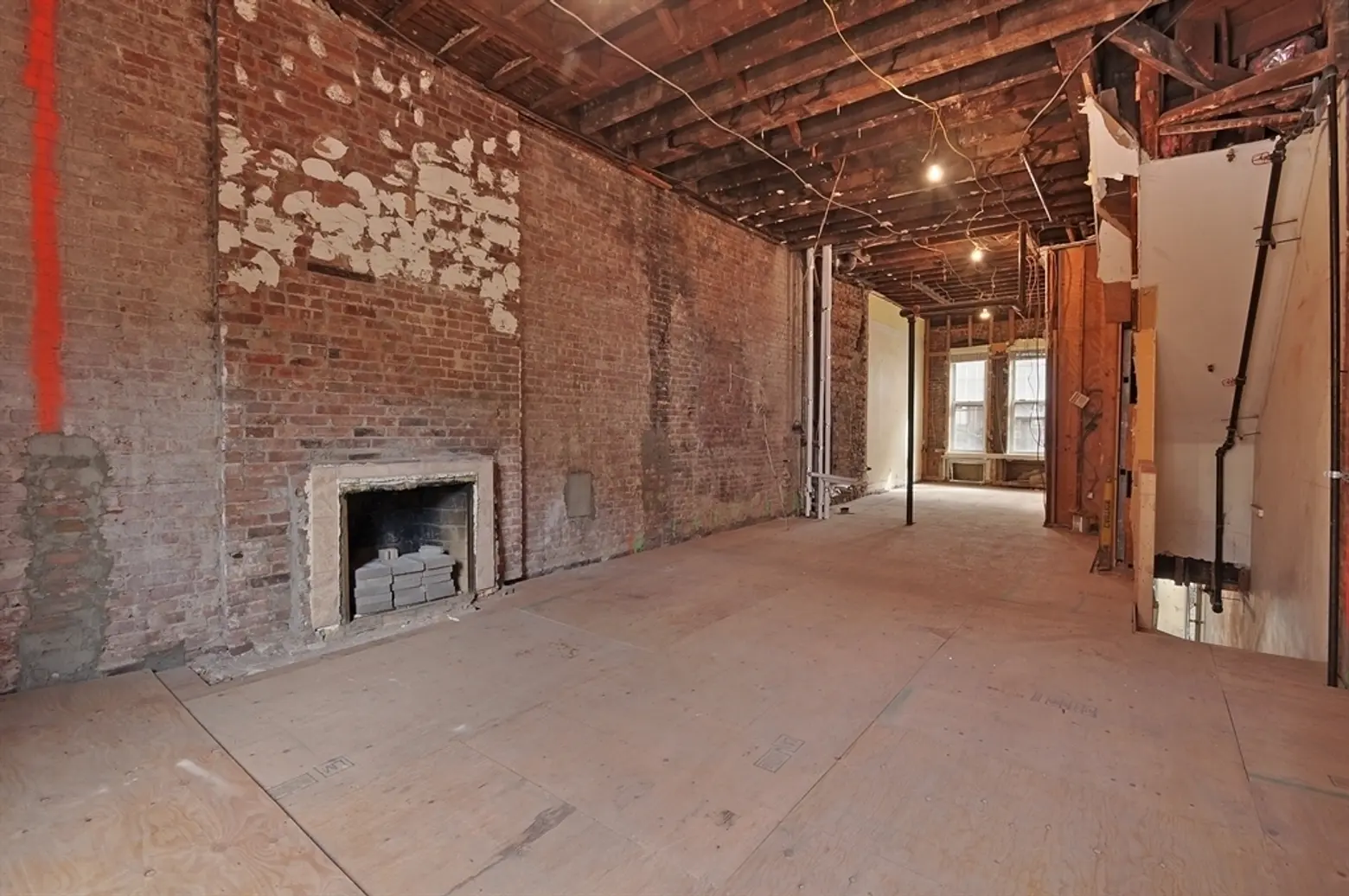
There’s a nicely manicured garden entrance, and the private backyard is lush with greenery and a 128-square-foot shaded patio for dining, lounging, and entertaining.
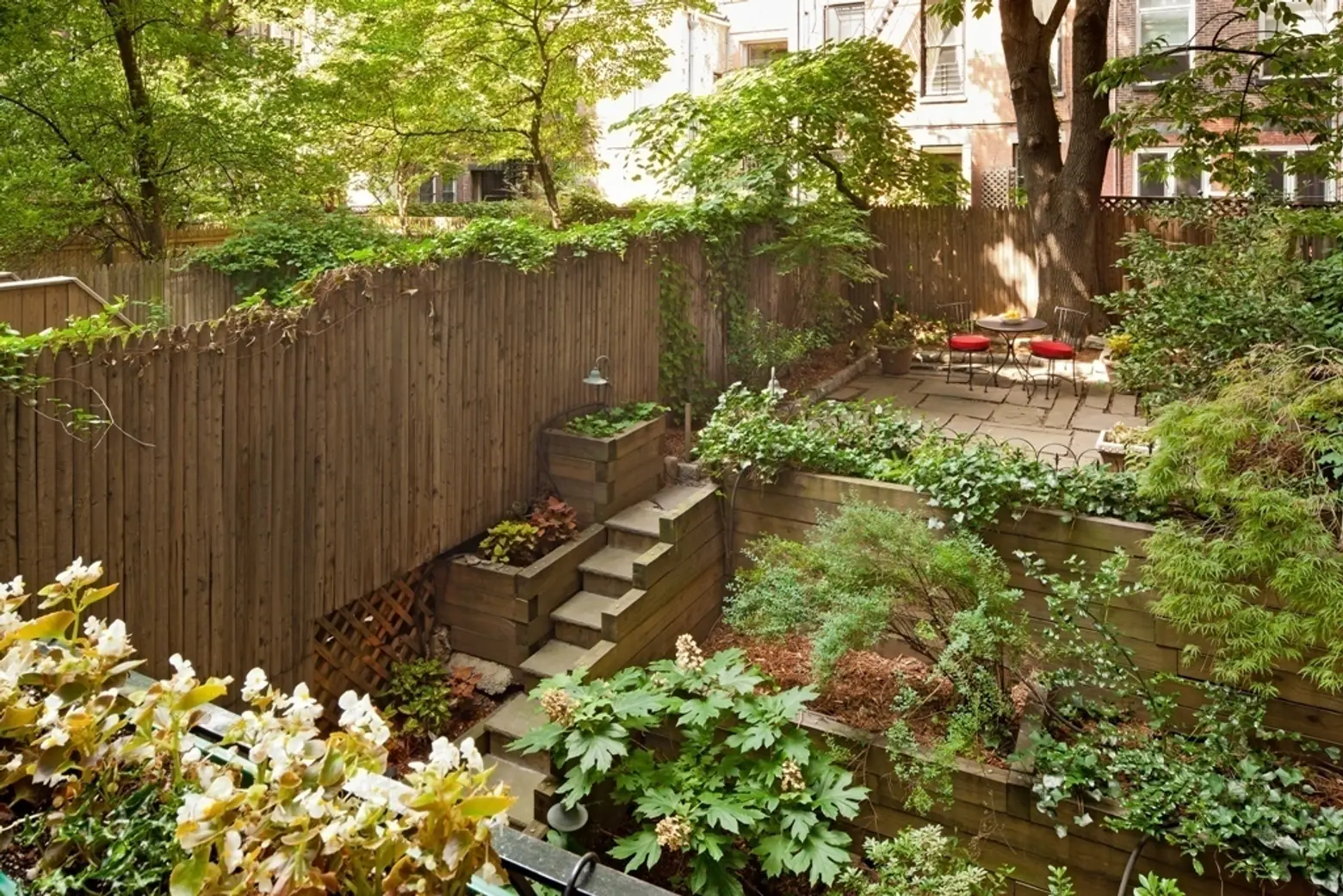
51 West 82nd Street is a brownstone co-op built in 1900. There are only three additional residential units above this one. It’s also on one of those perfectly situated New York blocks that’s really quiet and tree-lined, but with all the action of shopping, restaurants, and even the Museum of Natural History literally just a block away.
[51 West 82nd Street #1 by Erik Ternon and Noble Black of Corcoran Group]
Photos courtesy of Corcoran Group
RELATED:
