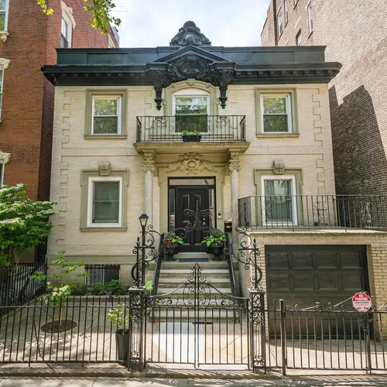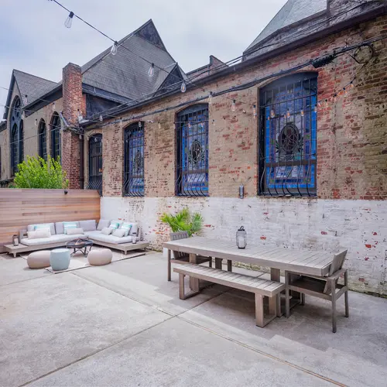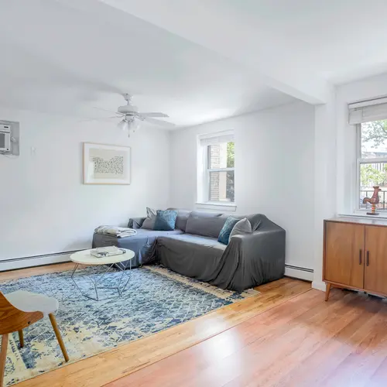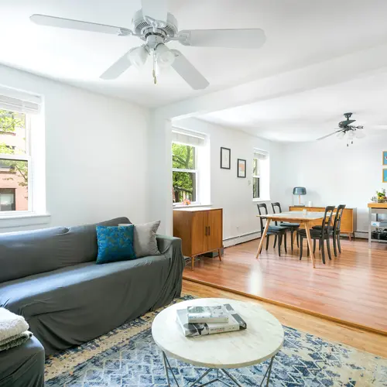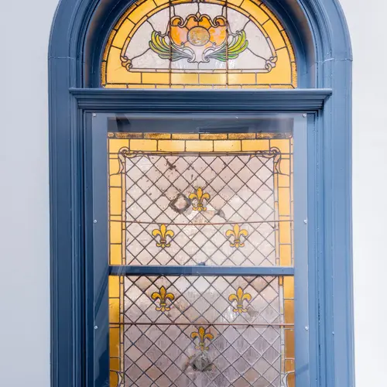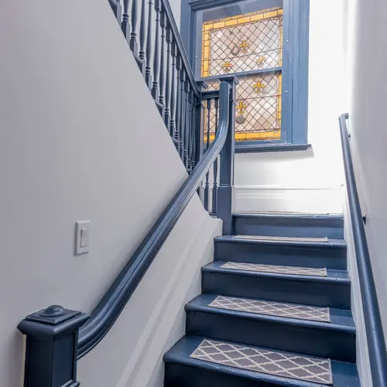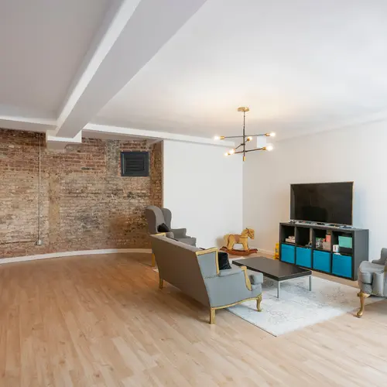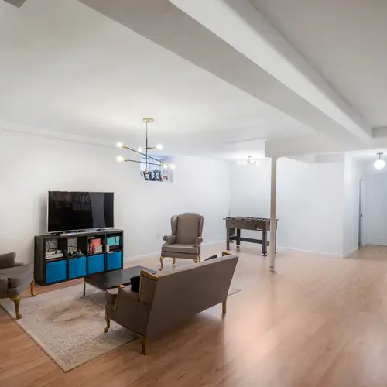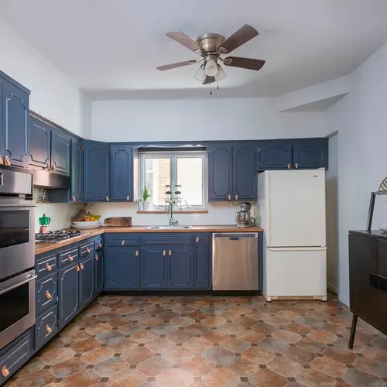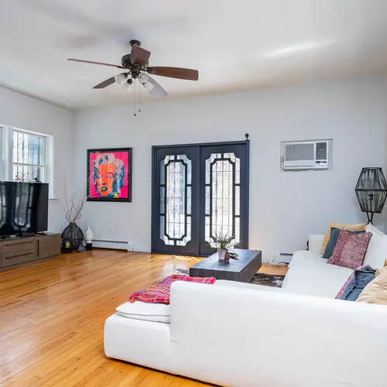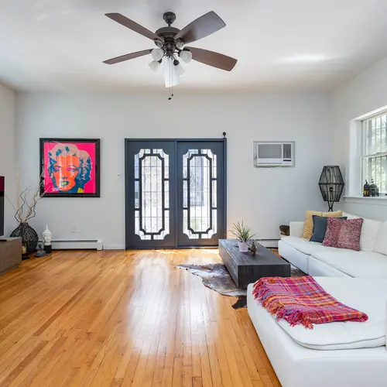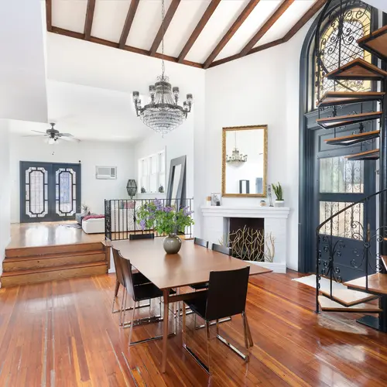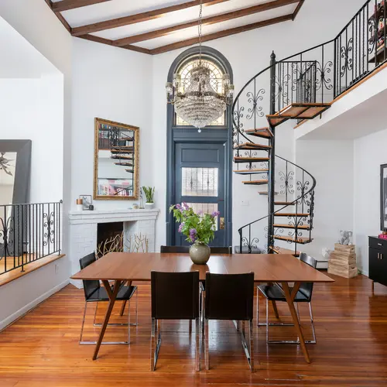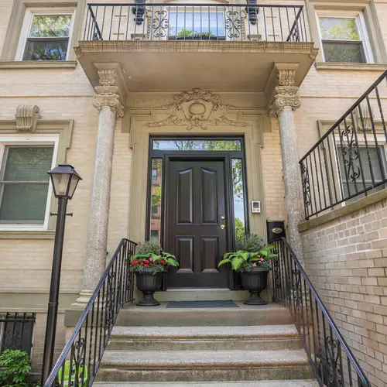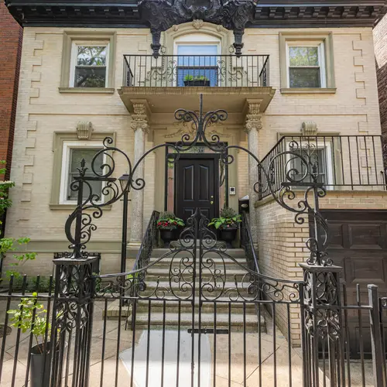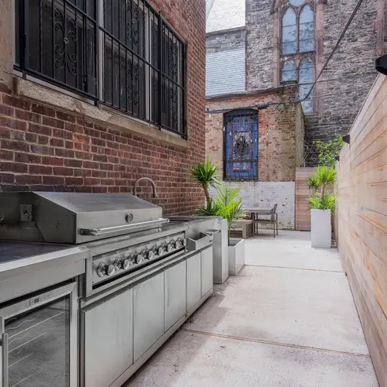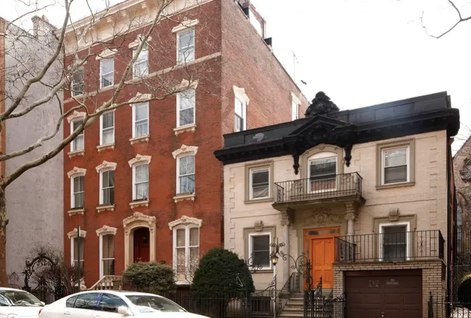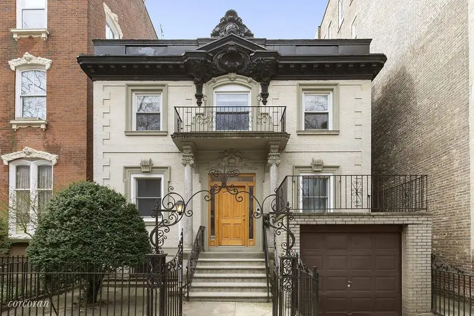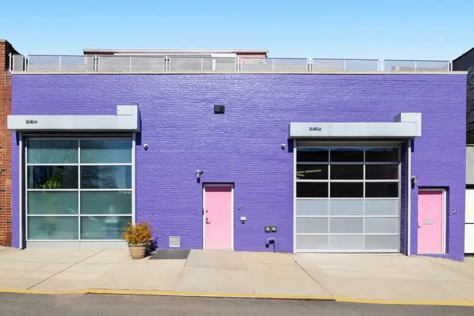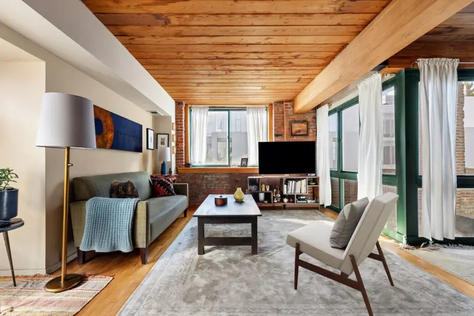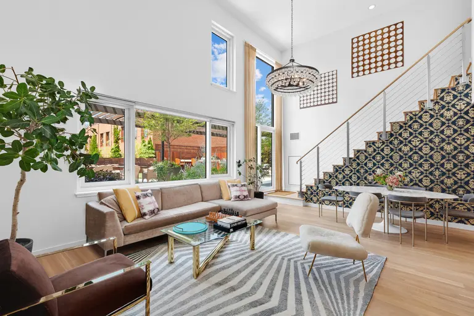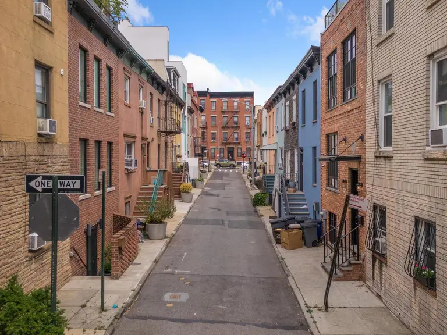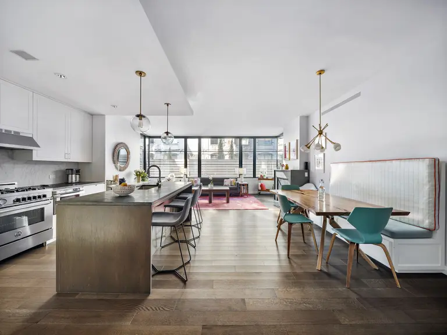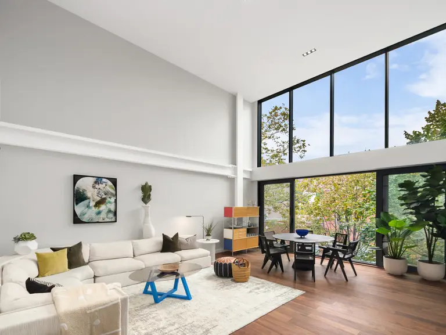In Carroll Gardens, this unique $6M home was originally Brooklyn’s first kindergarten
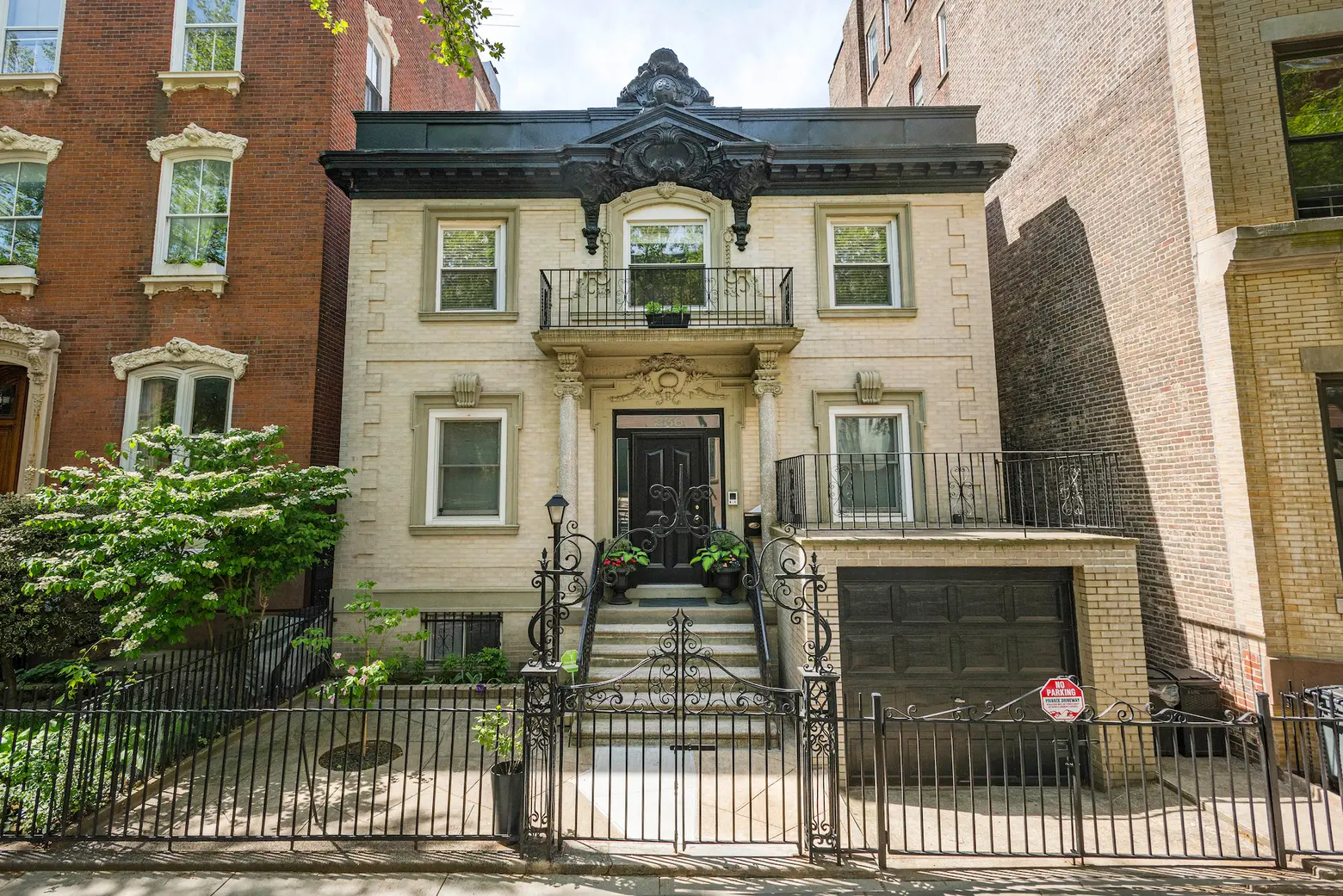
Photo credit: Andrew Kiracofe for Sotheby’s International Realty
Two-and-a-half years ago, the former schoolhouse at 236 President Street in Carroll Gardens was designated an official NYC landmark for its Beaux-Arts architecture, connection to local immigrant history, and the fact that it was Brooklyn’s first kindergarten. The designation came after the then single-family home was slated for demolition to make way for a condo but neighbors and preservationists rallied to save it. Now, the five-bedroom, nearly 4,000-square-foot home (it’s currently configured as a two-family residence) is on the market for $5,995,000.
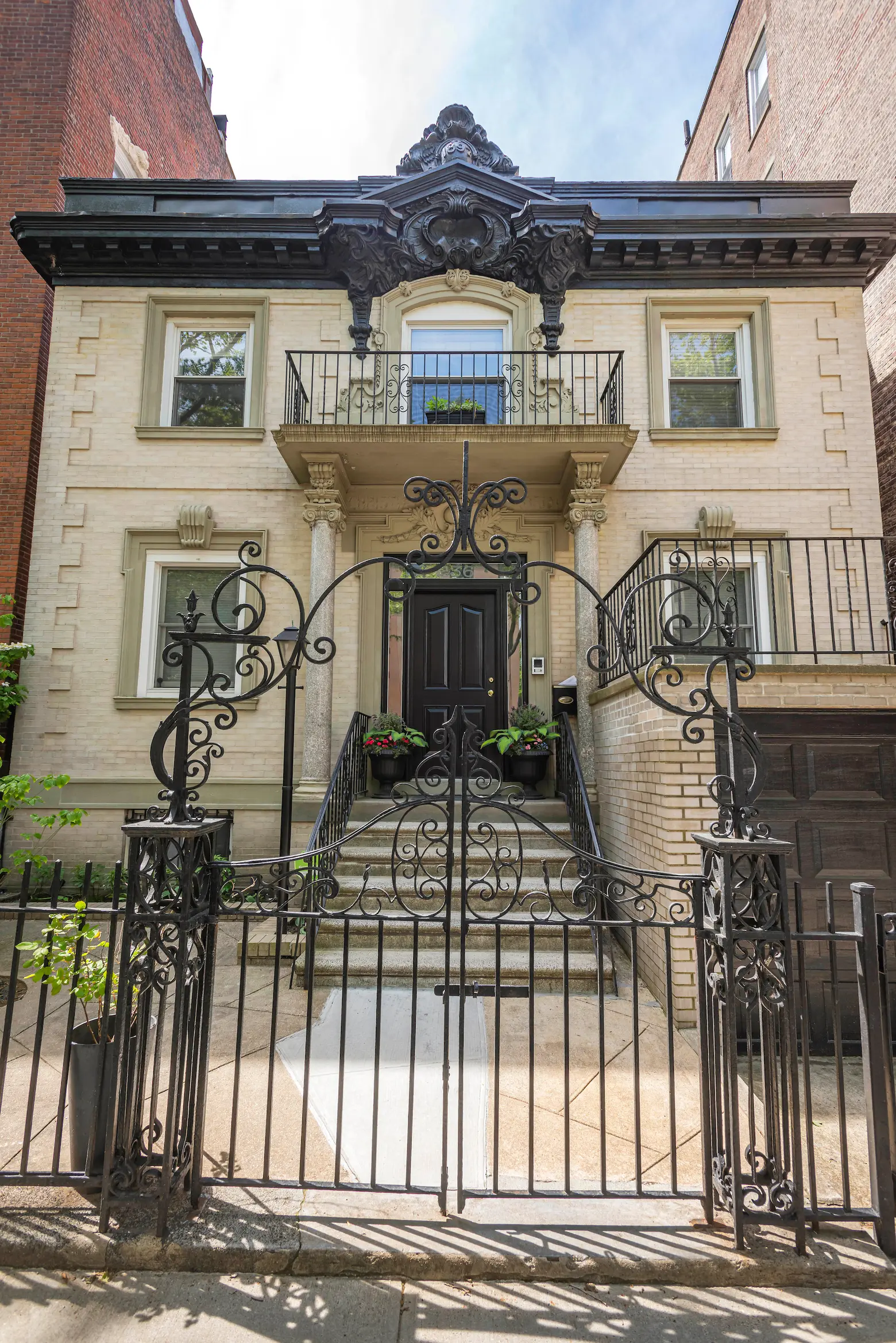
The building was constructed in 1897 by architects Hough and Deuell. It was commissioned by Elmira Christian, a long-time resident of President Street and an advocate for early childhood education, to serve as the borough’s first purpose-built free kindergarten–the Hans S. Christian Memorial Kindergarten. As 6sqft previously explained, “To honor her late husband, an immigrant from Norway, Christian sought to establish an enclave for Norwegians in South Brooklyn. The kindergarten and the building next door at 238 President Street, which she renovated as the Brooklyn Deaconess Home of the Methodist Episcopal Church, served as a retreat for immigrants in the borough.”
When Christian passed away in 1899, she left both properties to the Methodist Episcopal Church. It served as a Christian church until the 1970s, when it was converted to a single-family residence.
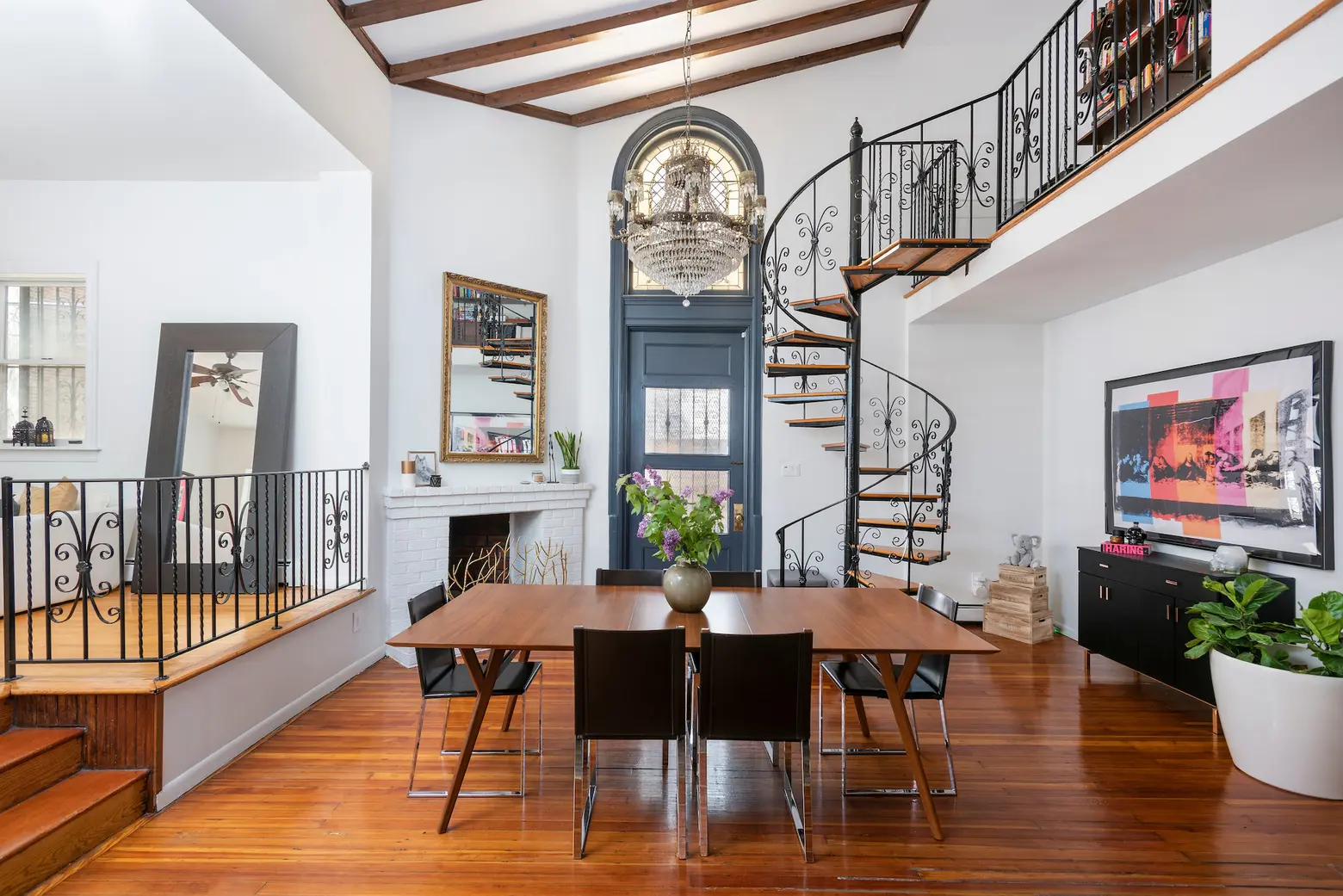
The home is now a gorgeous, airy, and history-filled treasure. Because of its unique stature–it’s fully detached and 28’ wide by 60’ deep–it has windows on all sounds. There are architectural details throughout including soaring ceilings, a stunning spiral staircase, stained-glass windows, and original beamed ceilings.
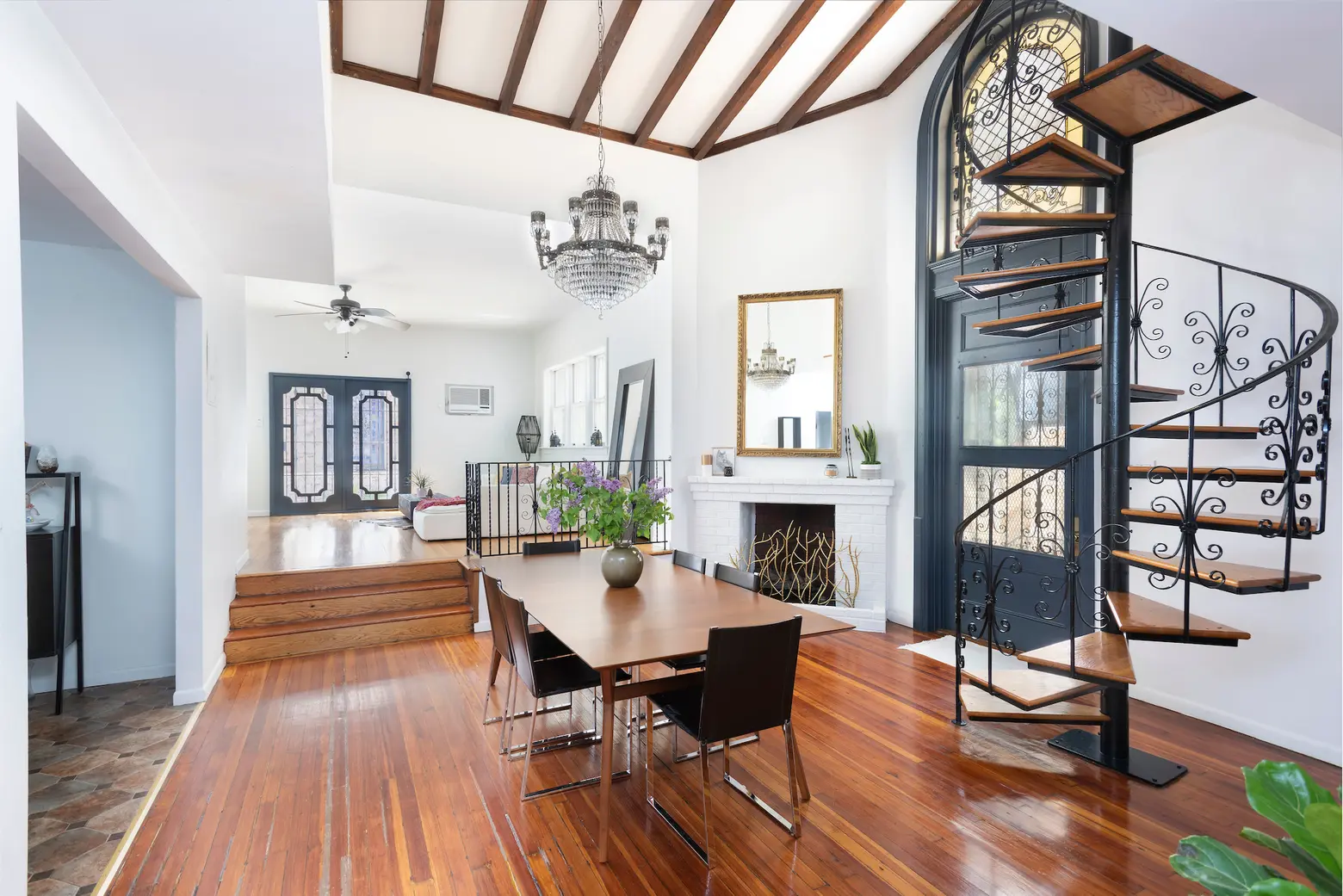
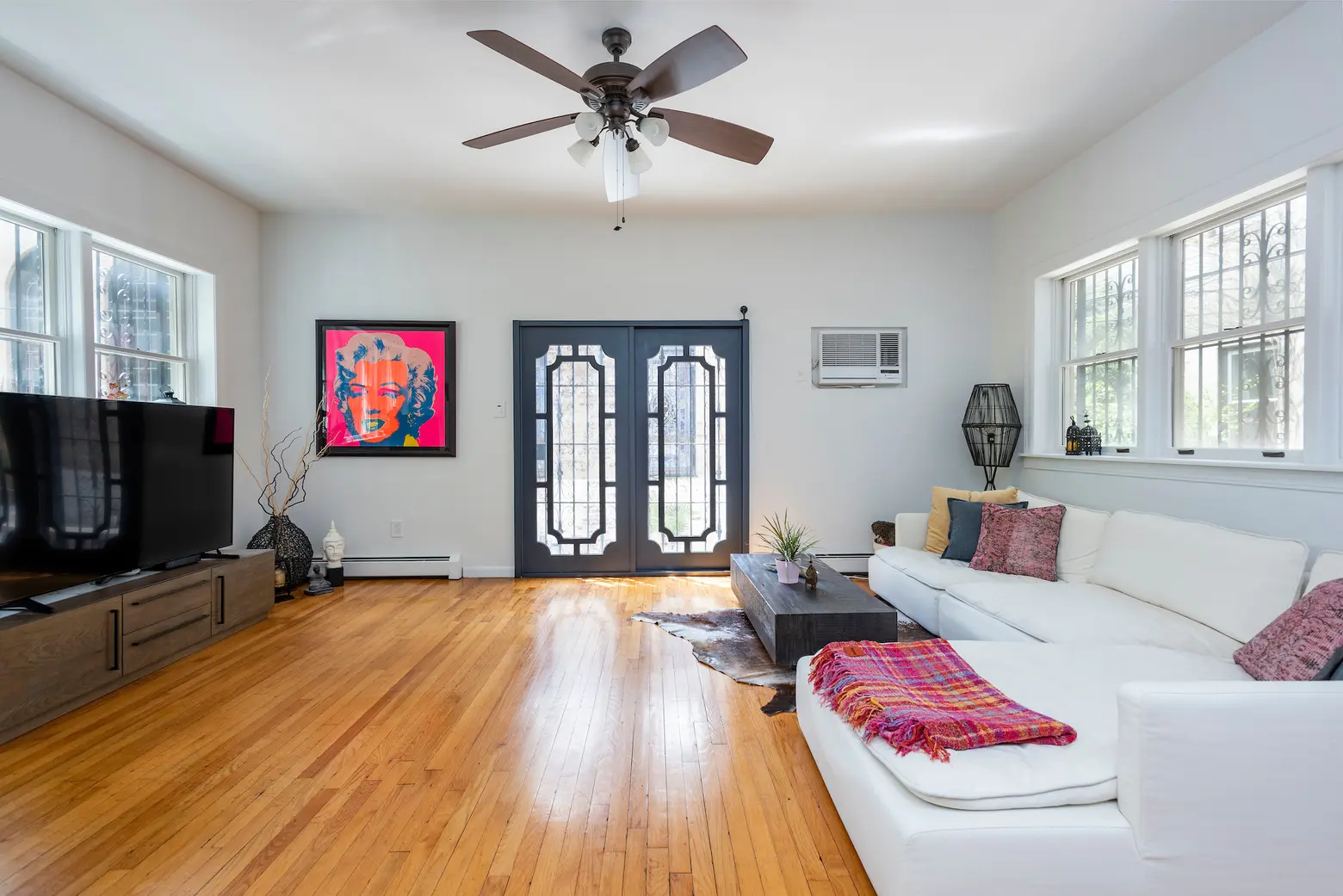
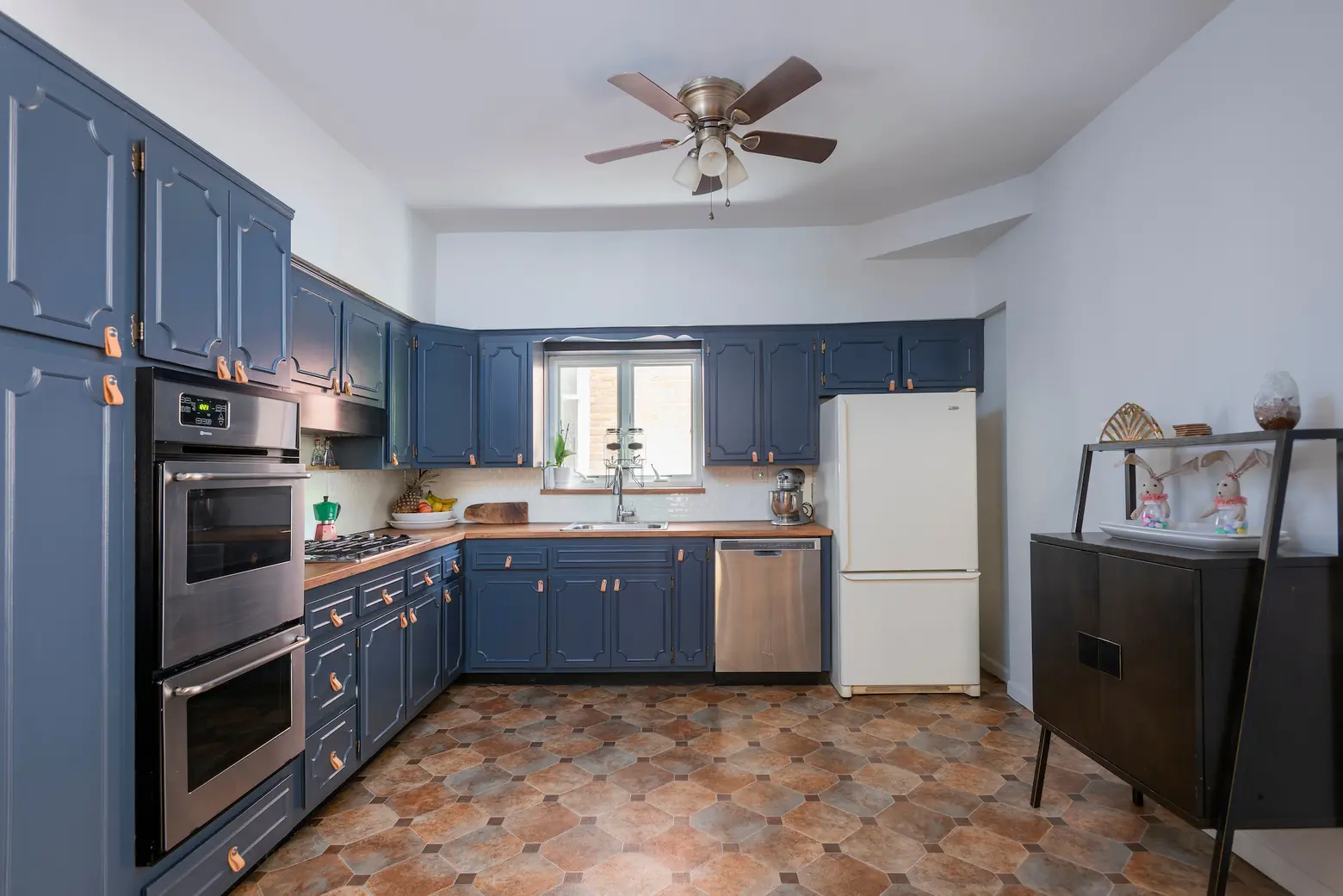
The parlor-floor unit has a grand living/dining area, large kitchen, two bedrooms, and two bathrooms.
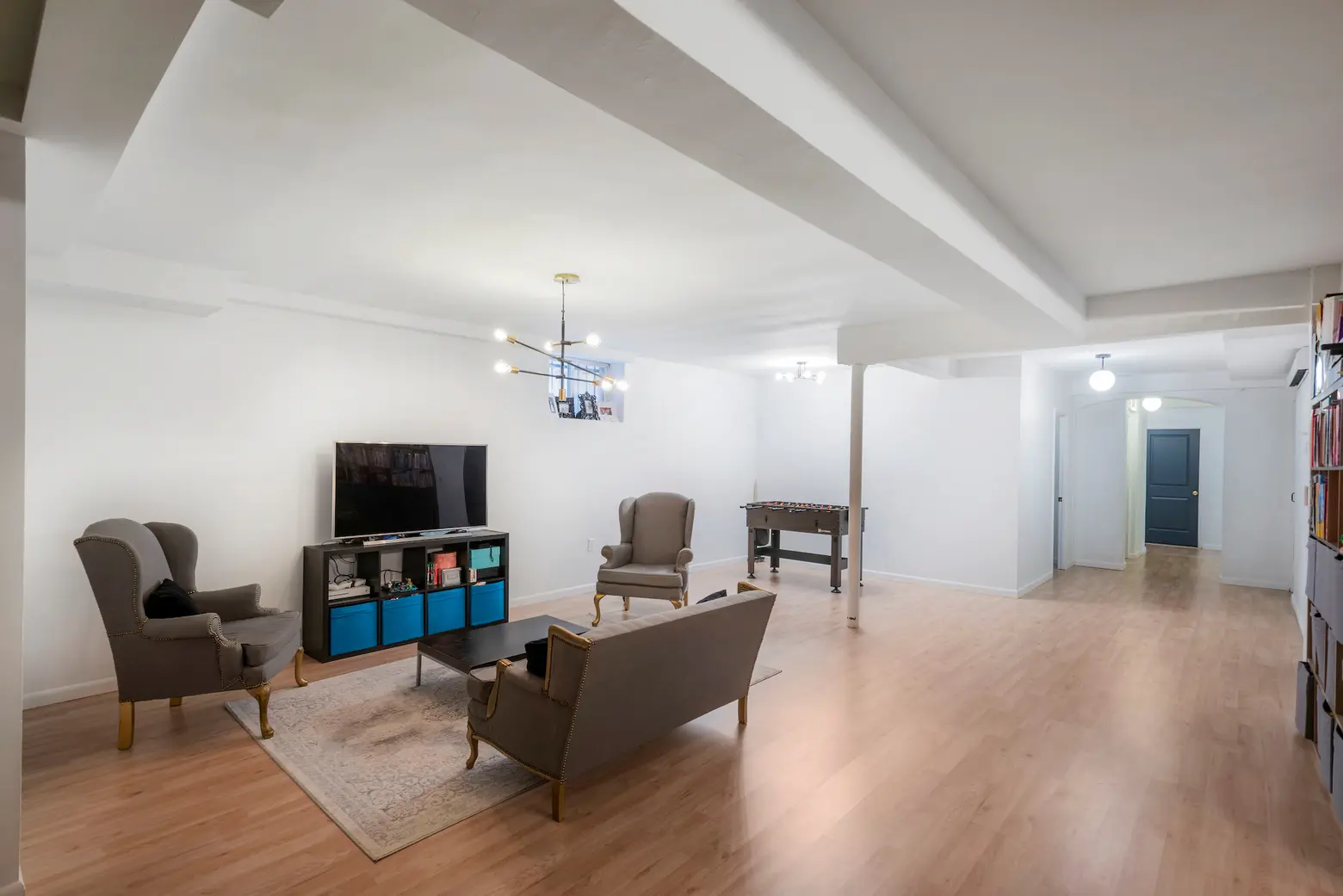
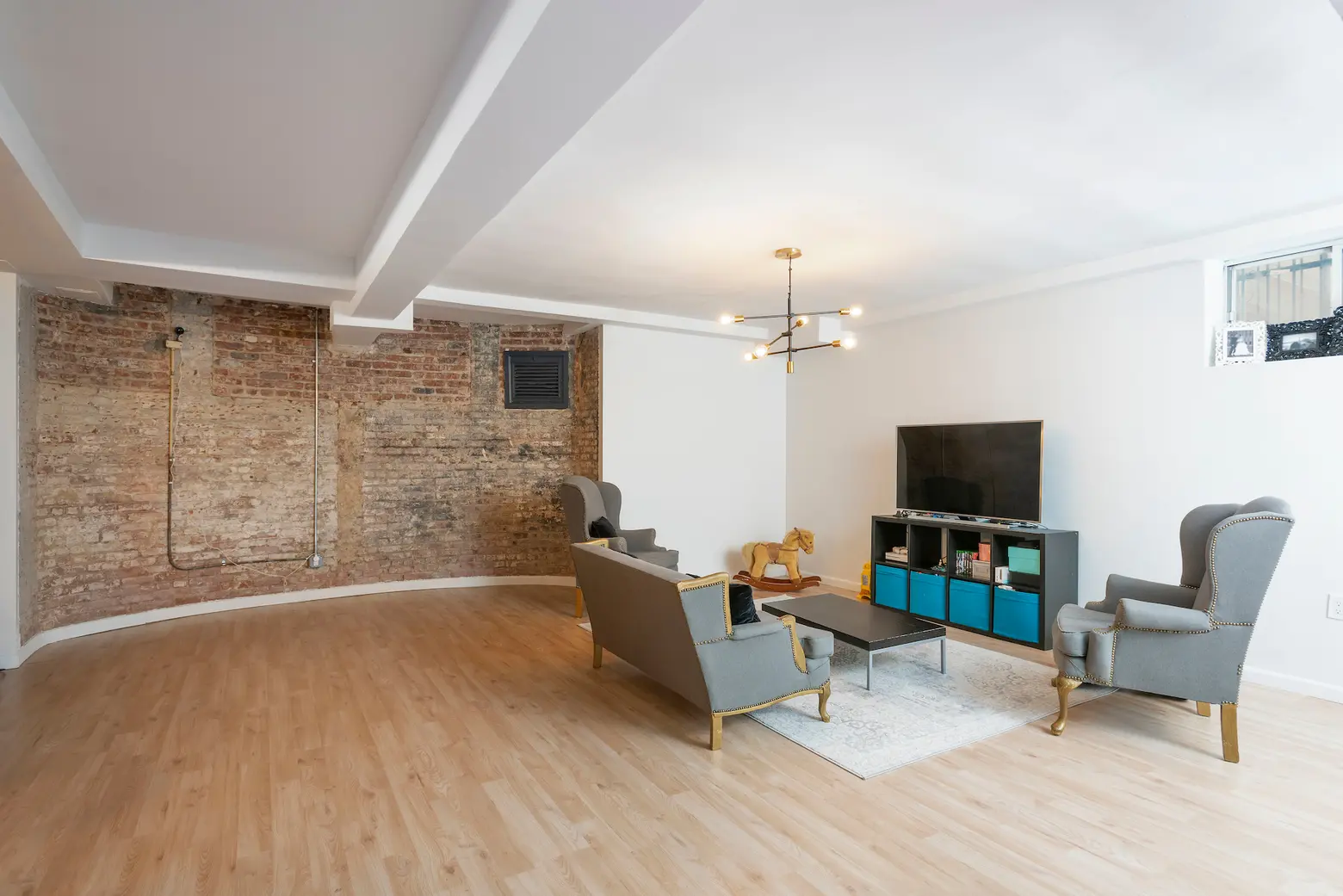
This unit includes the lower level, which is set up as a giant rec room, with storage spaces and a full bathroom.
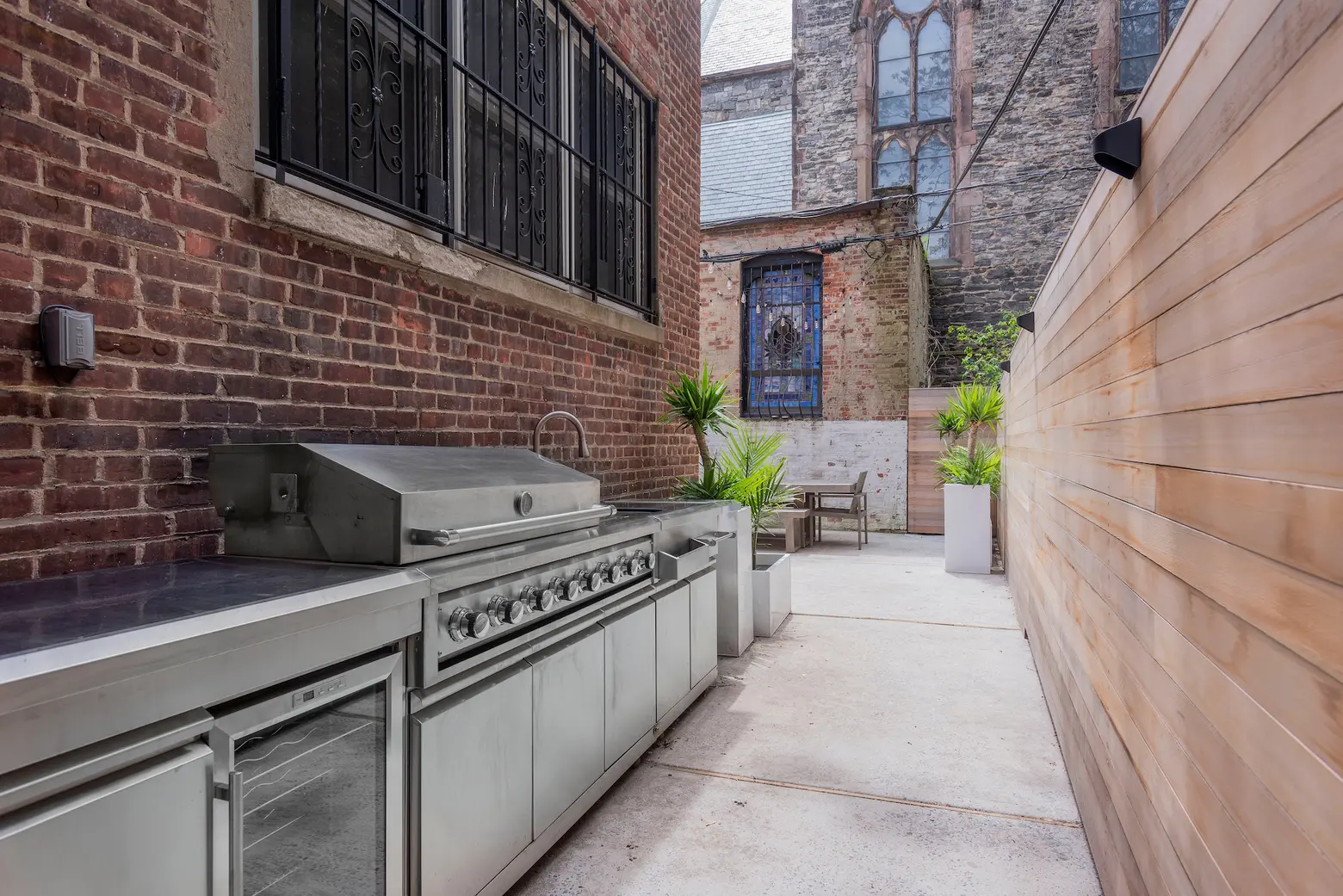
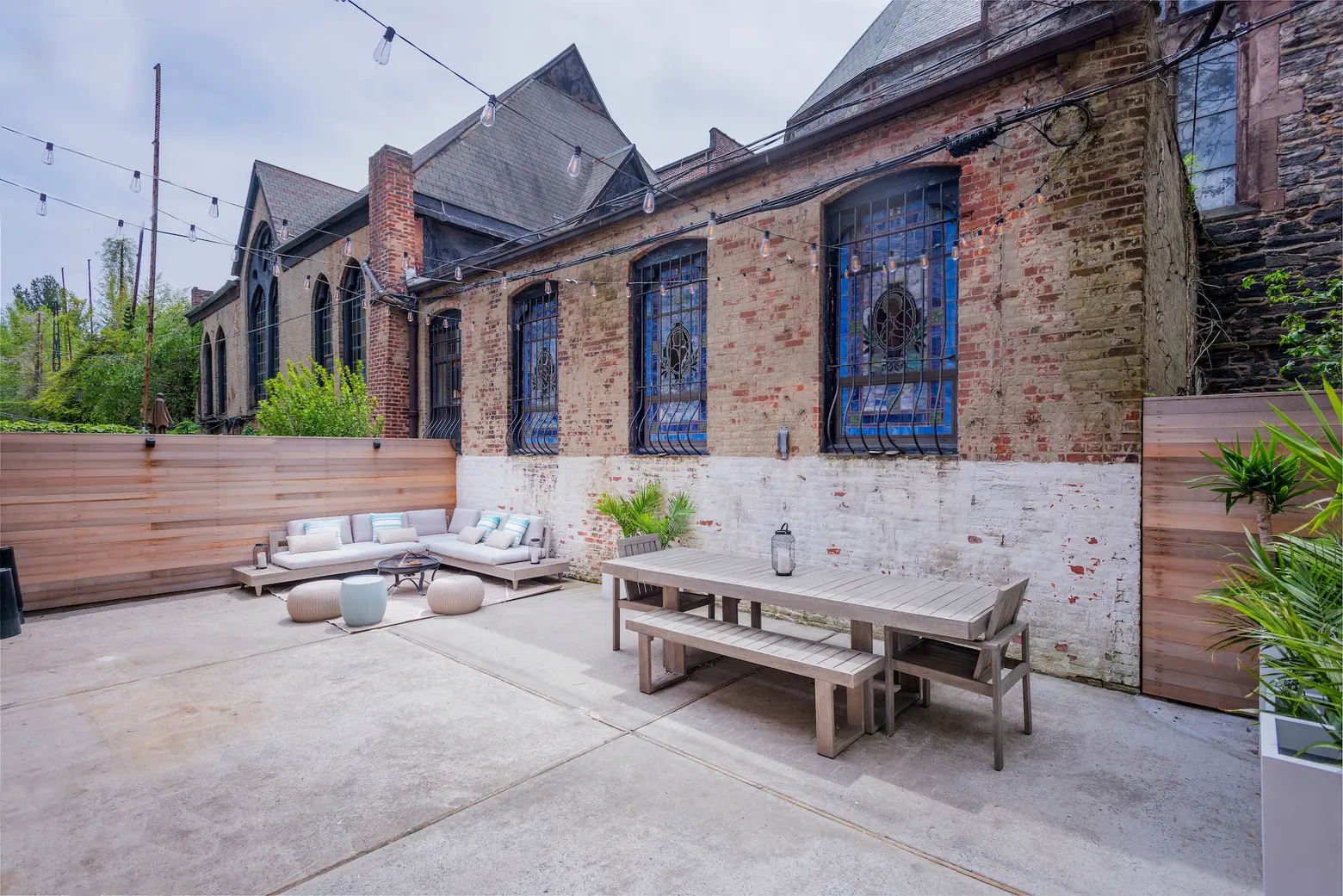
Also part of this unit is access to the front and rear yards. There’s an outdoor kitchen, beautiful patio, and a detached garage.
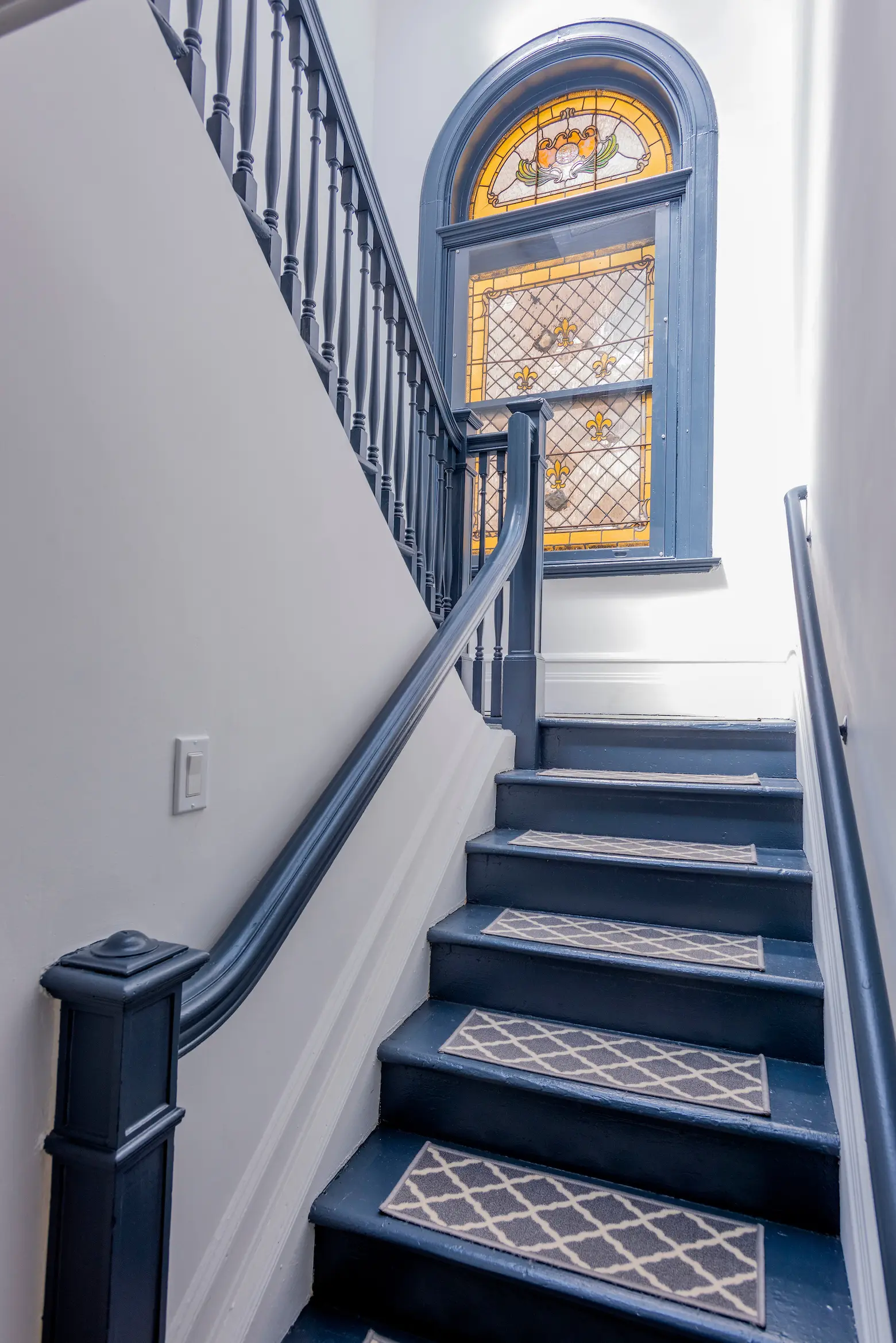
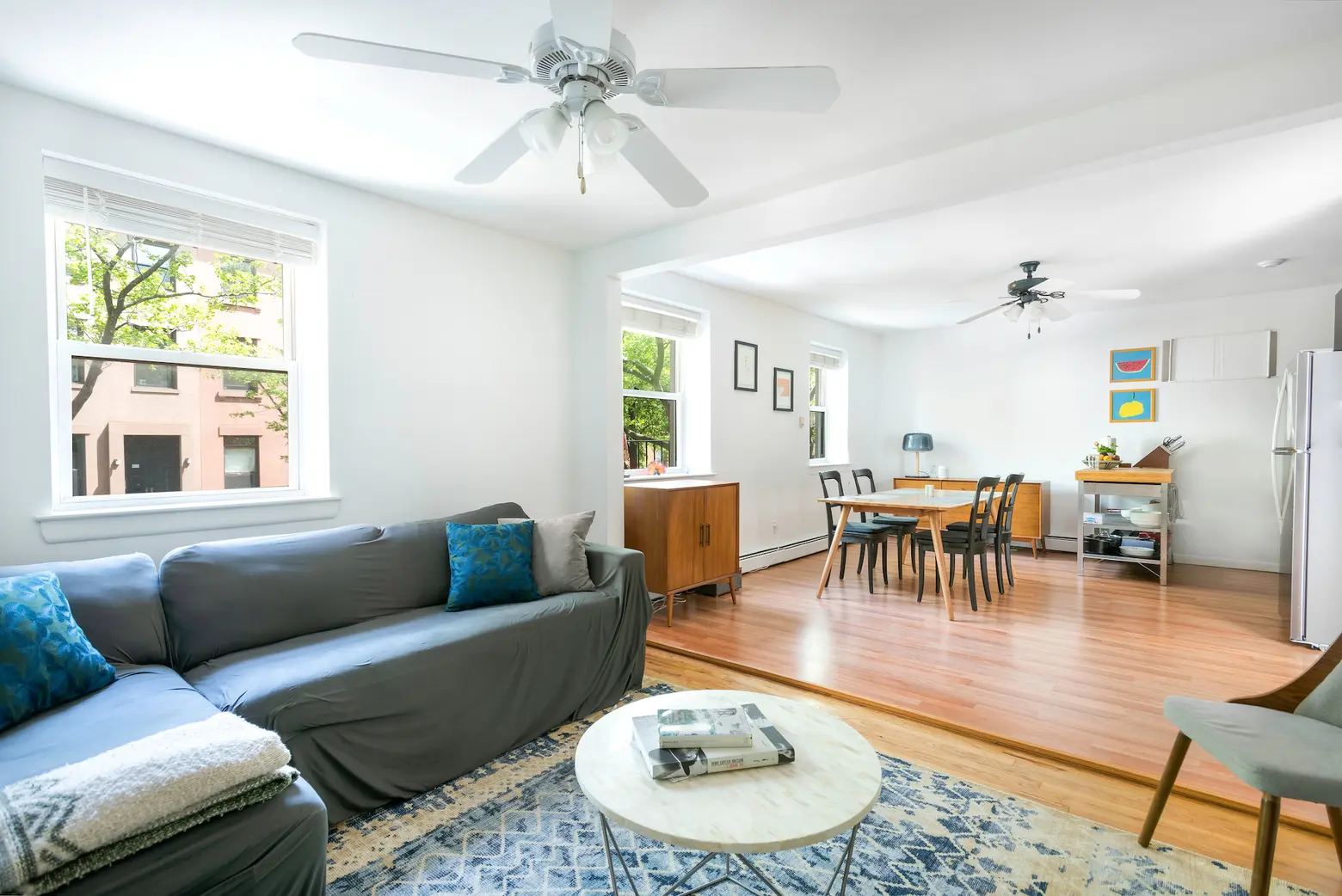
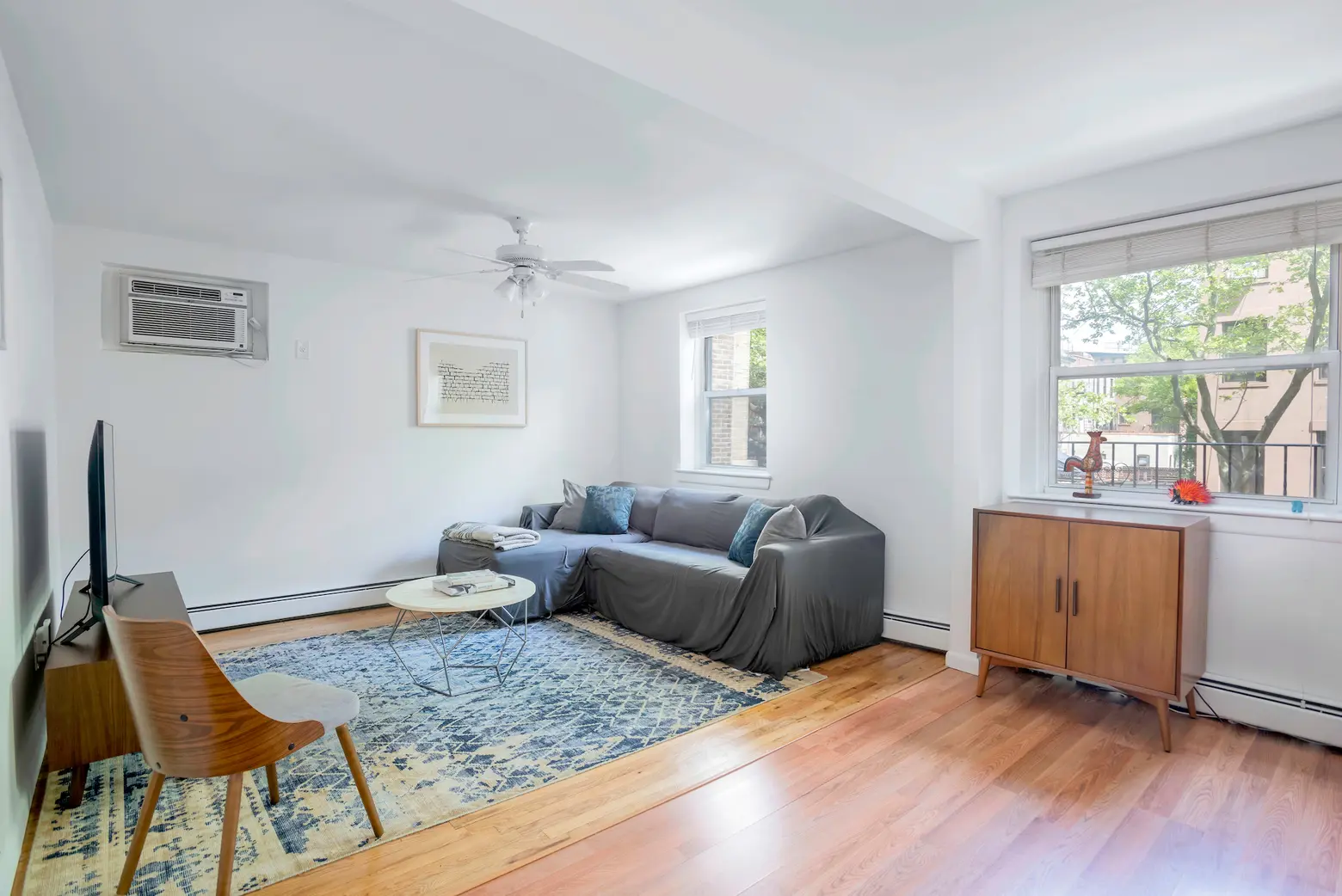
Upstairs, the second-floor apartment has an open living room/kitchen and three bedrooms.
As the listing notes, the home could be converted back to a single-family residence, and there is additional FAR available.
[Listing details: 236 President Street at CityRealty]
[At Sotheby’s International Realty by The Heyman Team]
RELATED:
- LPC designates former Carroll Gardens schoolhouse as New York City landmark
- For $3M, live in the original bell tower of this historic Hoboken church
- $2.75M Prospect Lefferts Gardens mansion is dripping with pre-war opulence
Photo credit: Andrew Kiracofe for Sotheby’s International Realty
