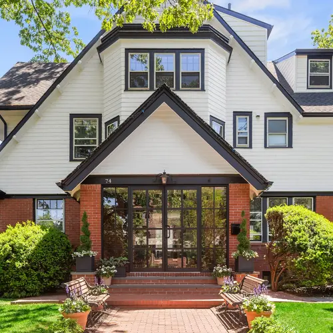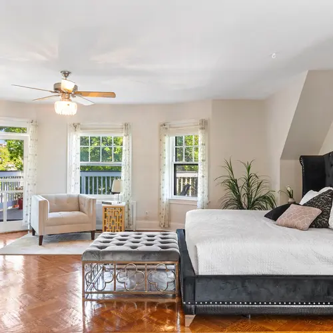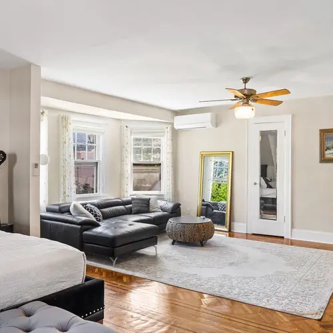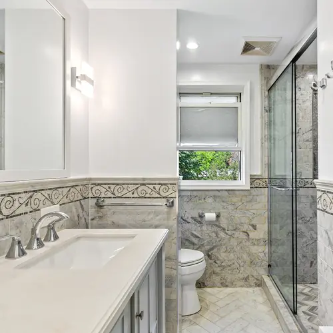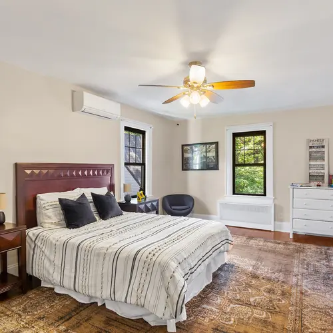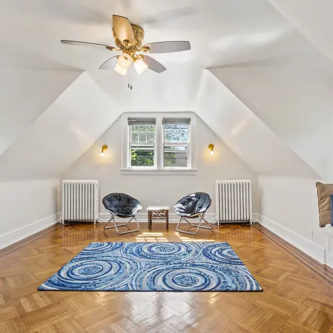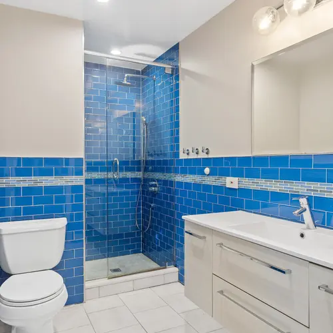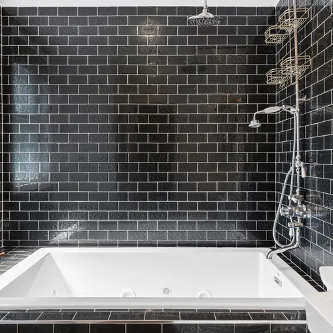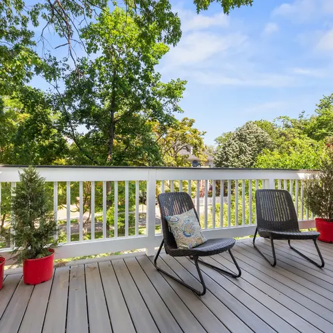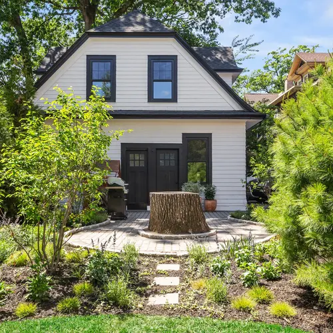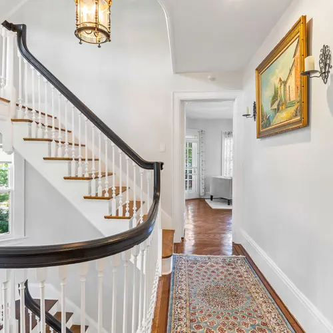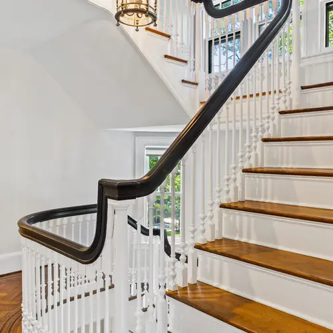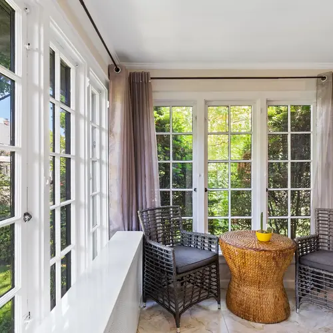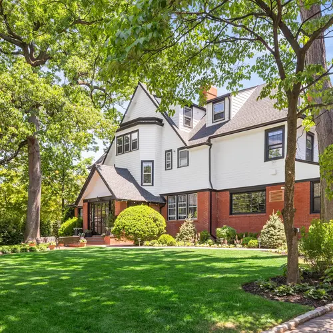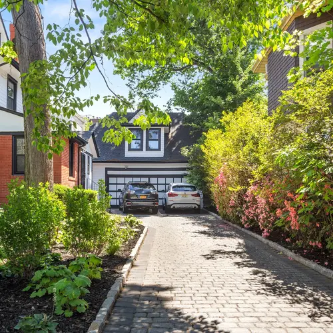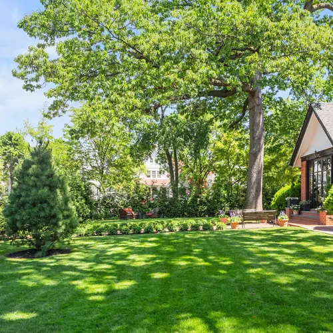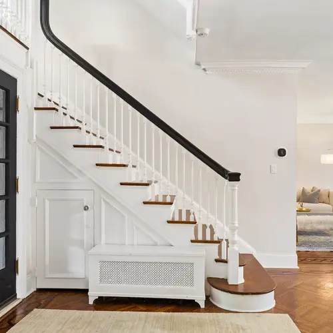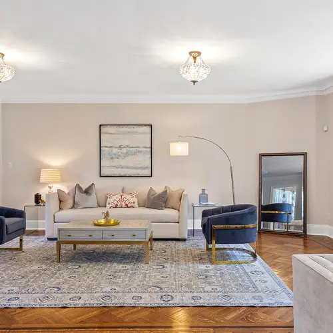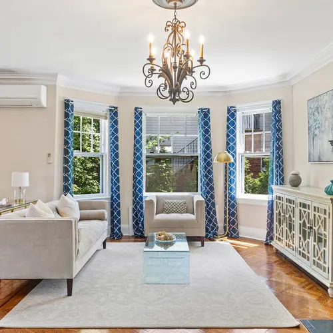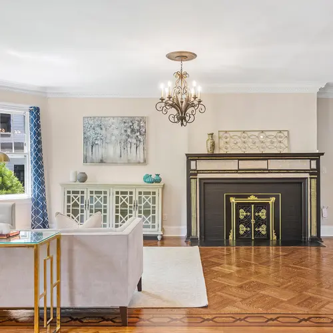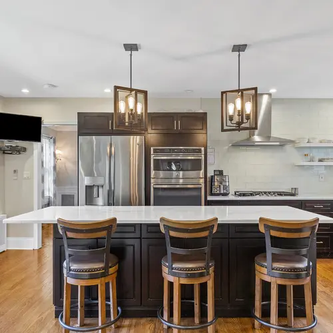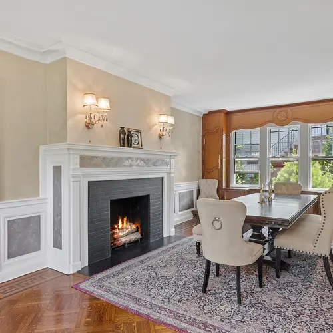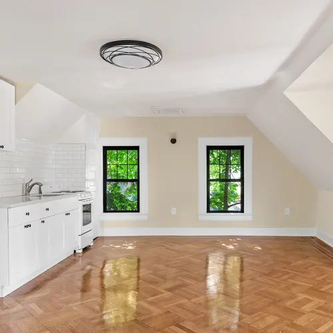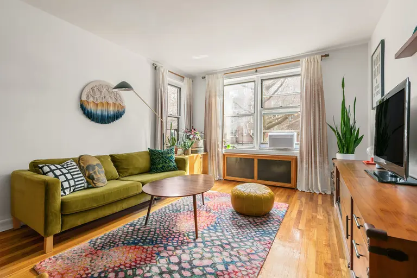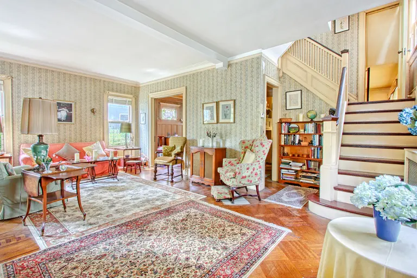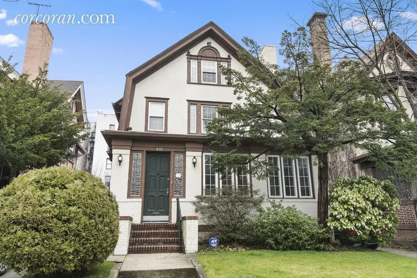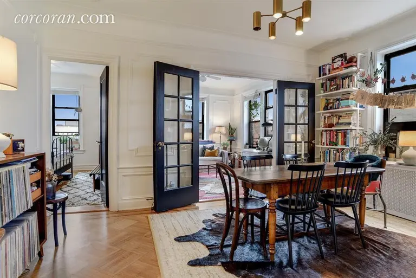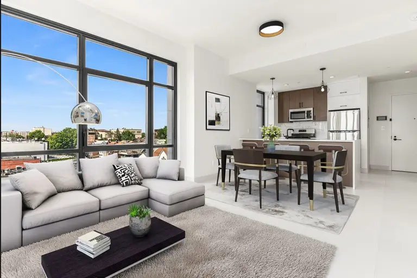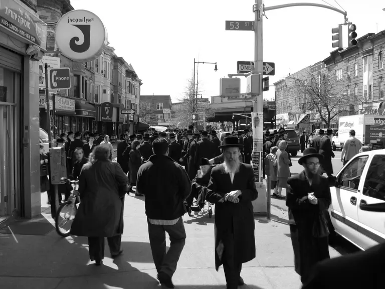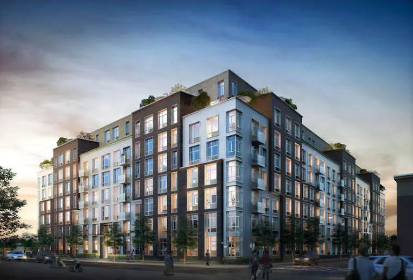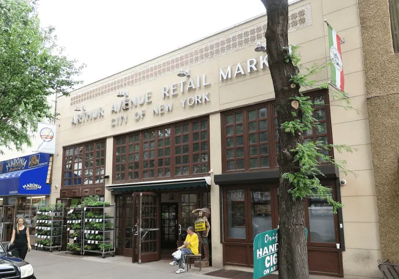In the Fiske Terrace Historic District, this Colonial Revival house is impeccably modernized for $5M
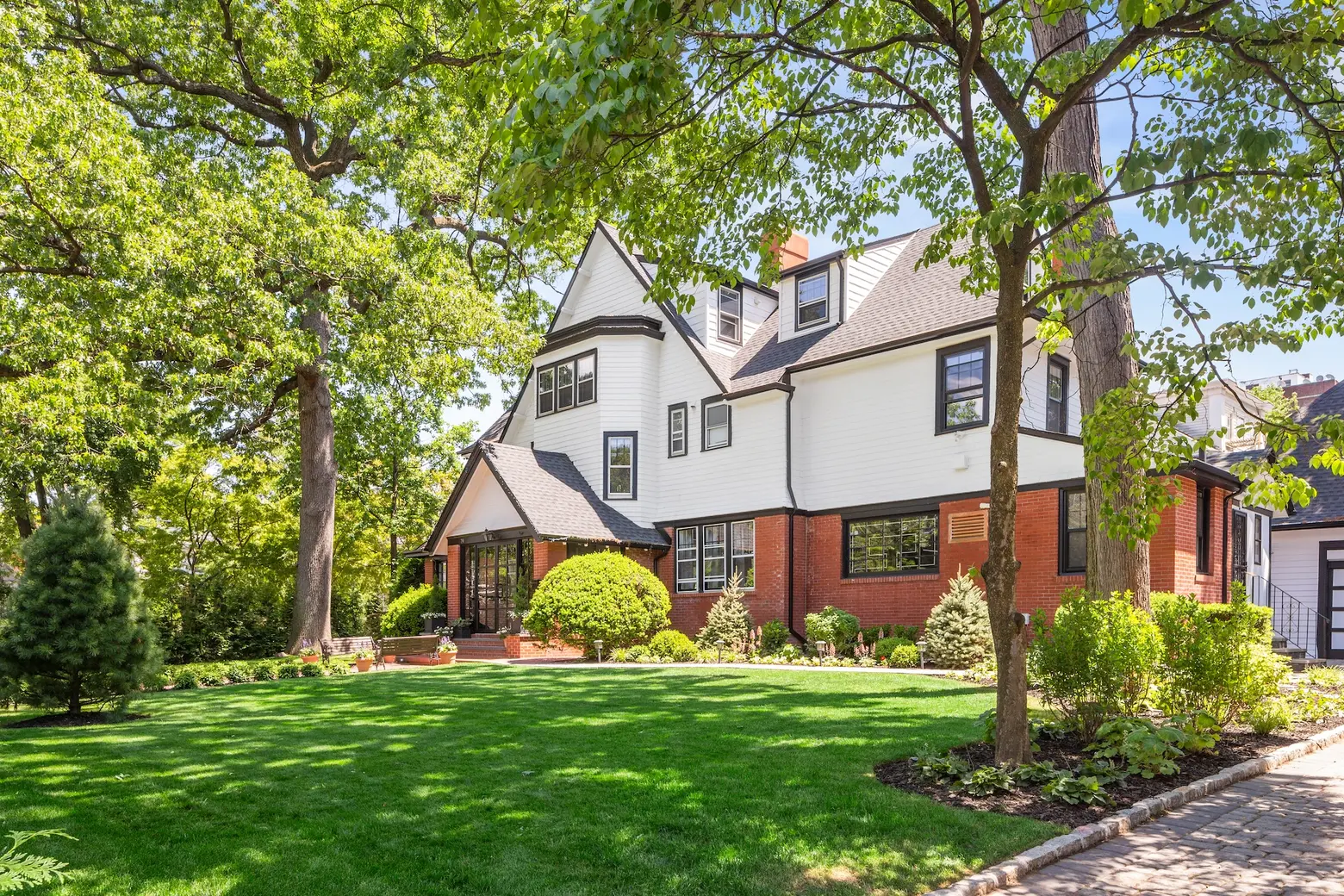
Listing photos by Al Seidman, VHT
This listing calls this six-bedroom Colonial Revival house “the centerpiece of the landmarked Fiske Terrace Historic District,” and we can certainly see why with its all curb appeal. Built in 1905, it sits on a 0.31-acre lot at the corner of the dead-end Wellington Court and East 17th Street, one of the gorgeously landscaped Flatbush Malls. In addition to its rolling green lawn and giant oak trees, the house has a driveway that leads to a two-car garage/carriage house apartment. And inside, it’s been impeccably modernized, while retaining all the historic details. The home is asking $4,999,000.
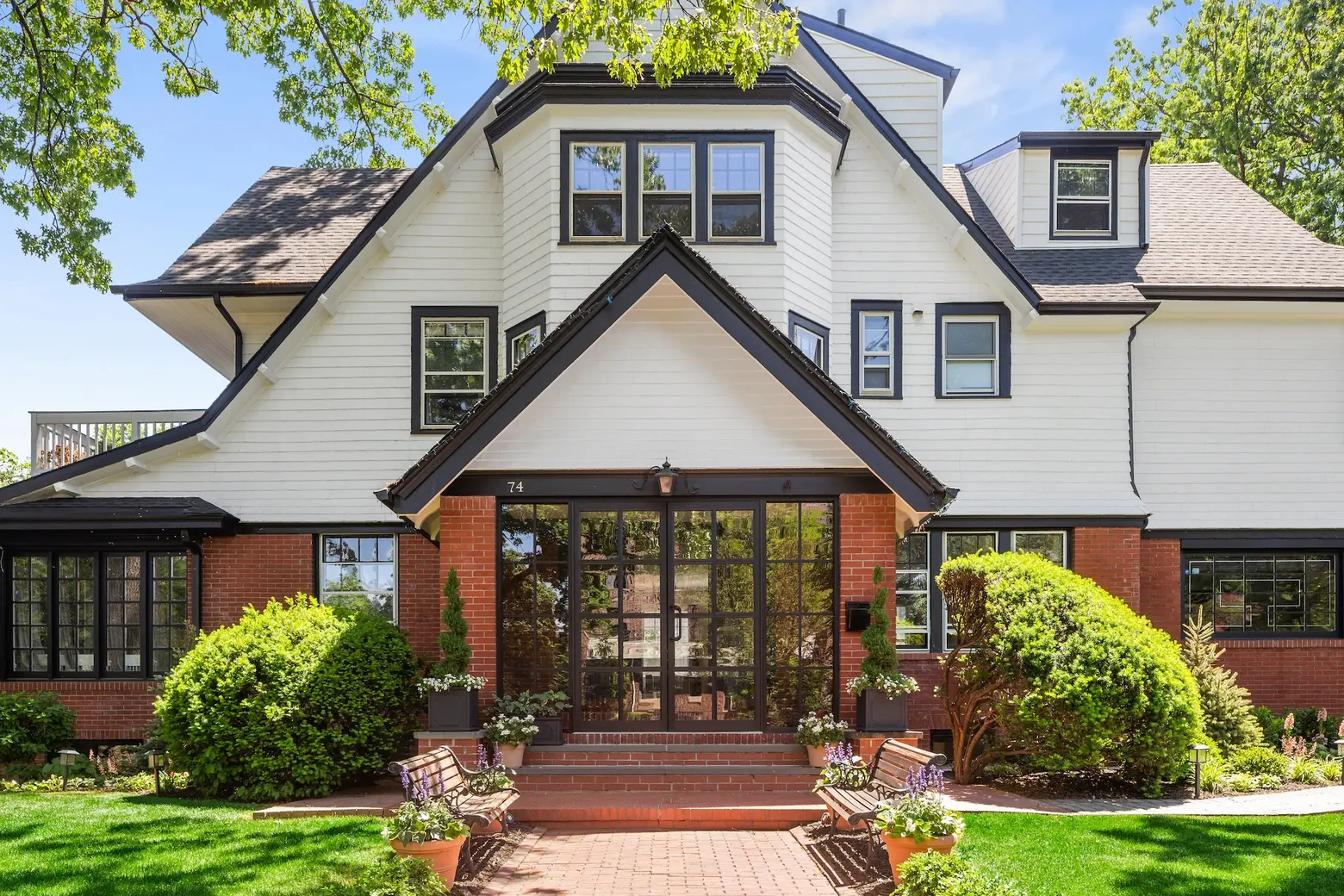
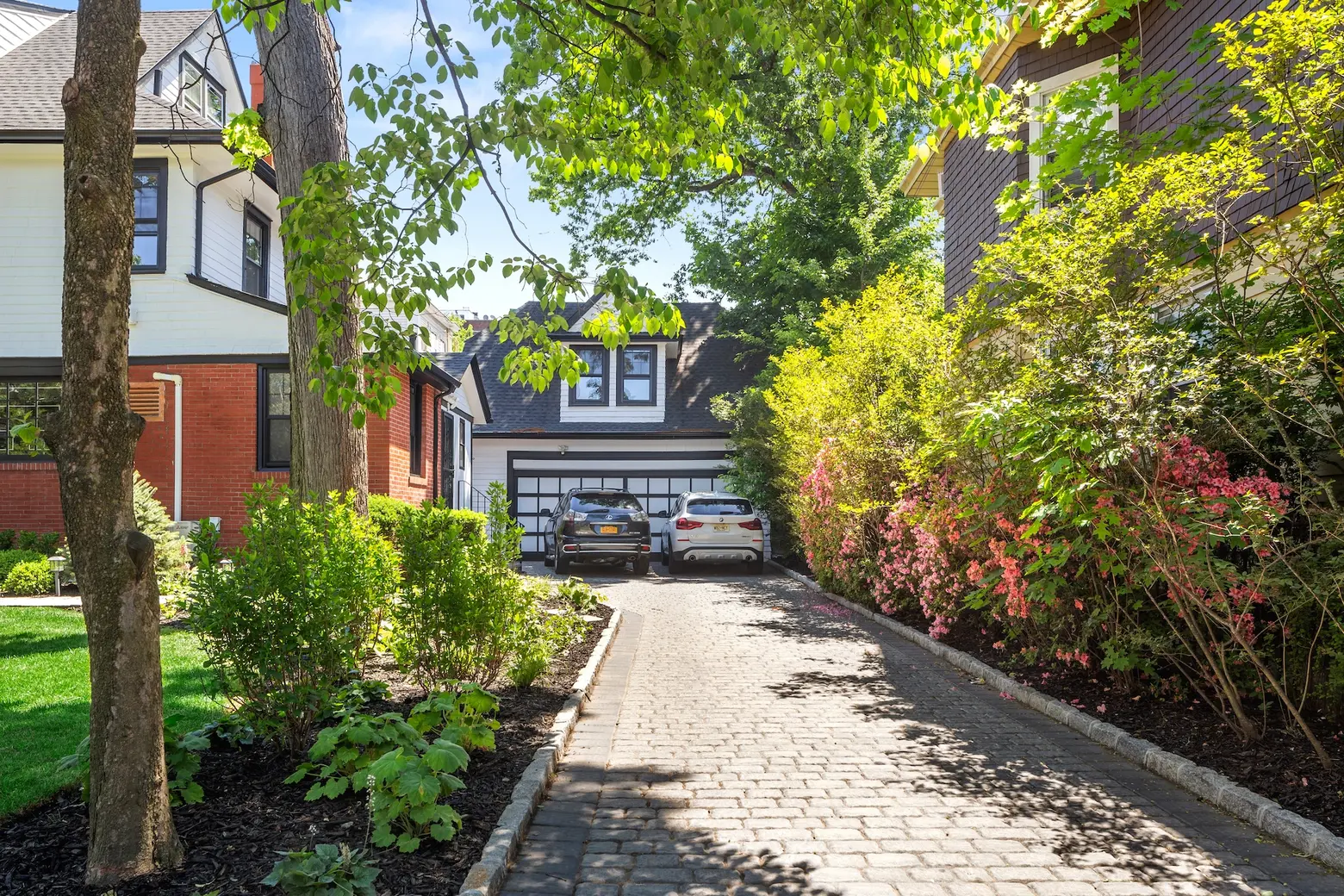
The house truly feels like a slice of suburbia, with a huge front lawn, motorized gate, heated Belgian block driveway, and beautiful landscaping. It was actually constructed as one of the model properties of the Fiske Terrace planned development. The original owner was Henry W. Ackerson, Vice President of the T.B. Ackerson Company, the developer responsible for the 150 houses and the Midwood Malls.
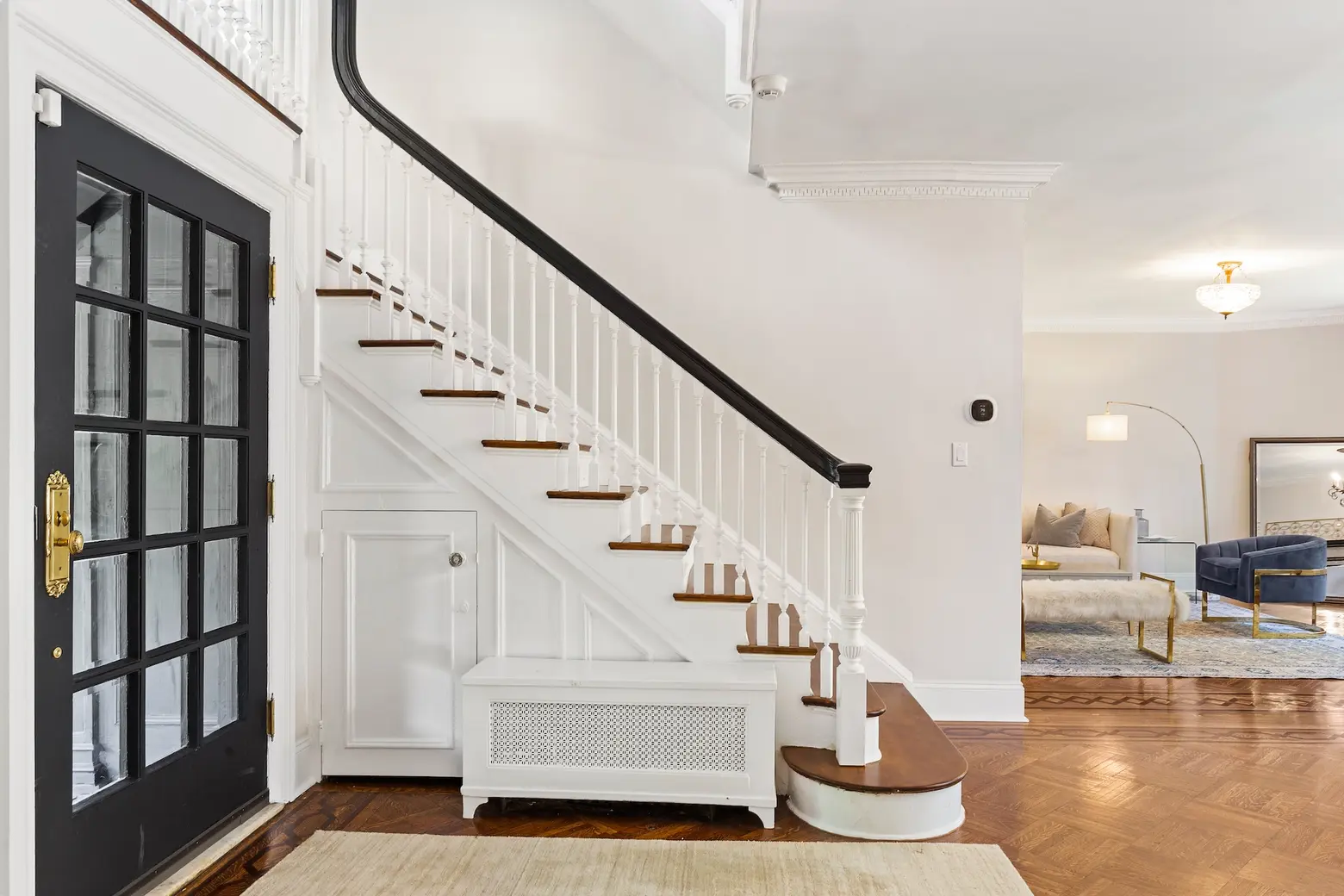
It’s clear as soon as you enter the double parlor that the home has been fully restored and modernized.
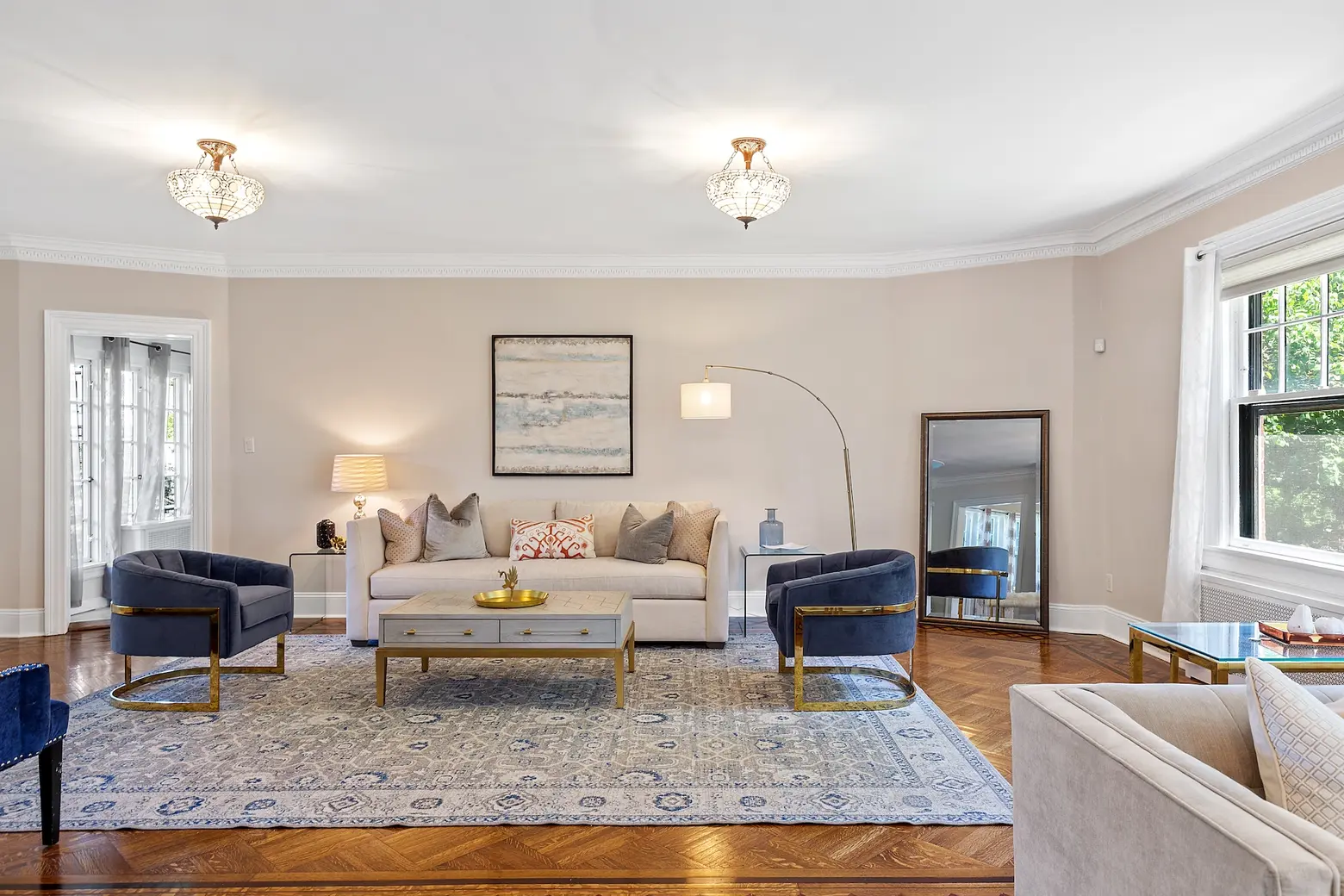
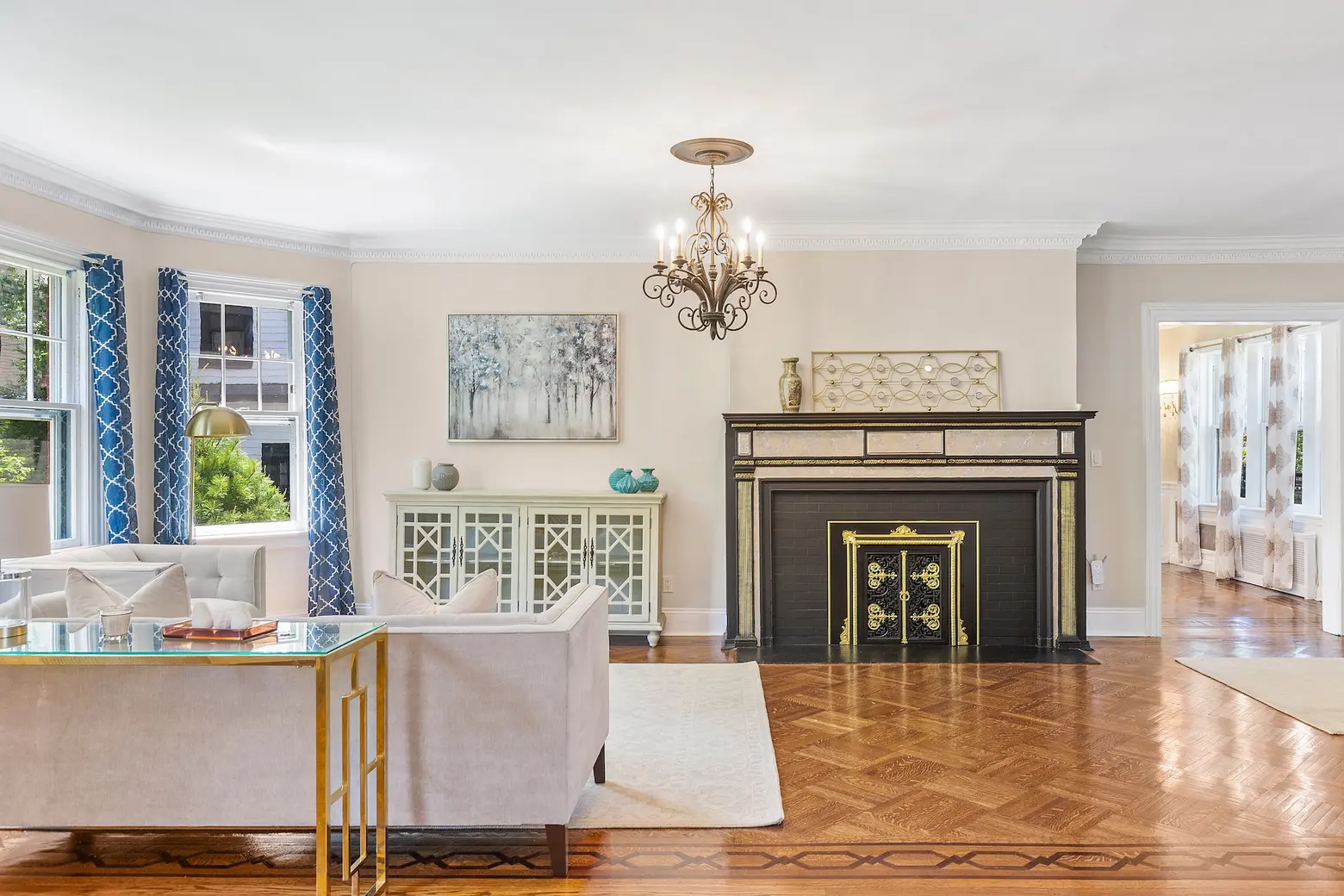
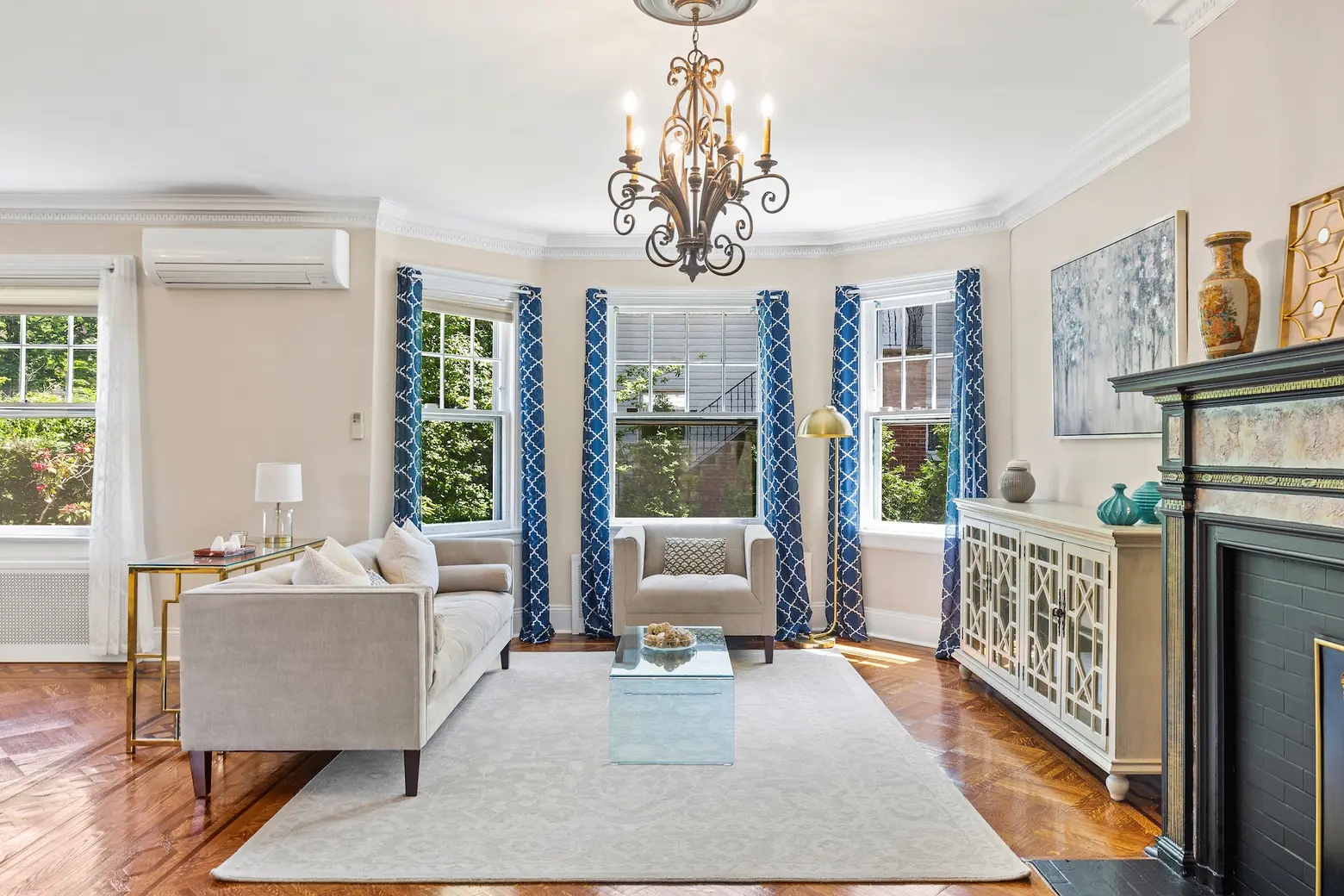
The foyer leads into the large living room, which features a lovely bay window and a warm wood-burning fireplace.
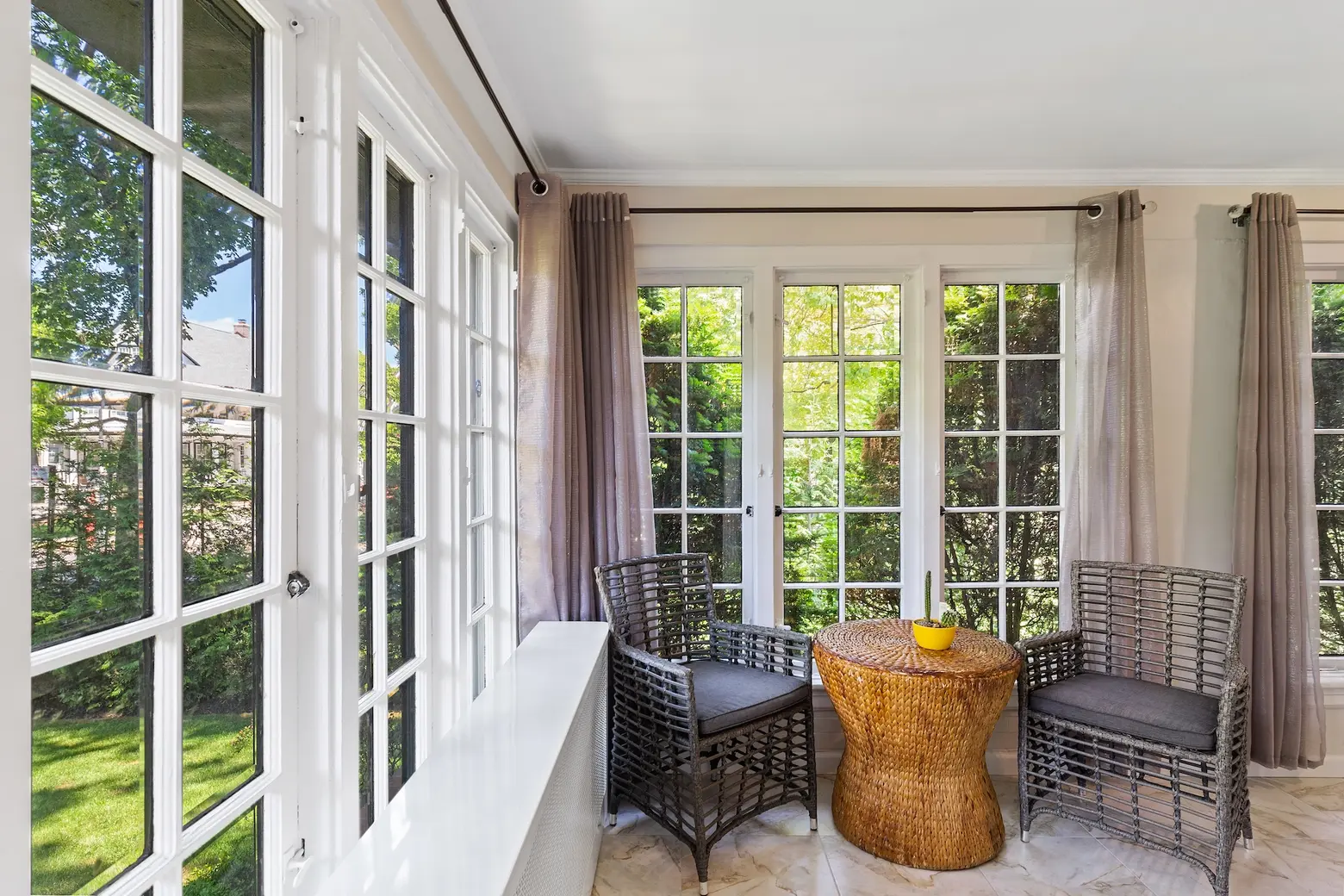
Off the living room is a sunroom, which can be used all year, with open windows or heat.
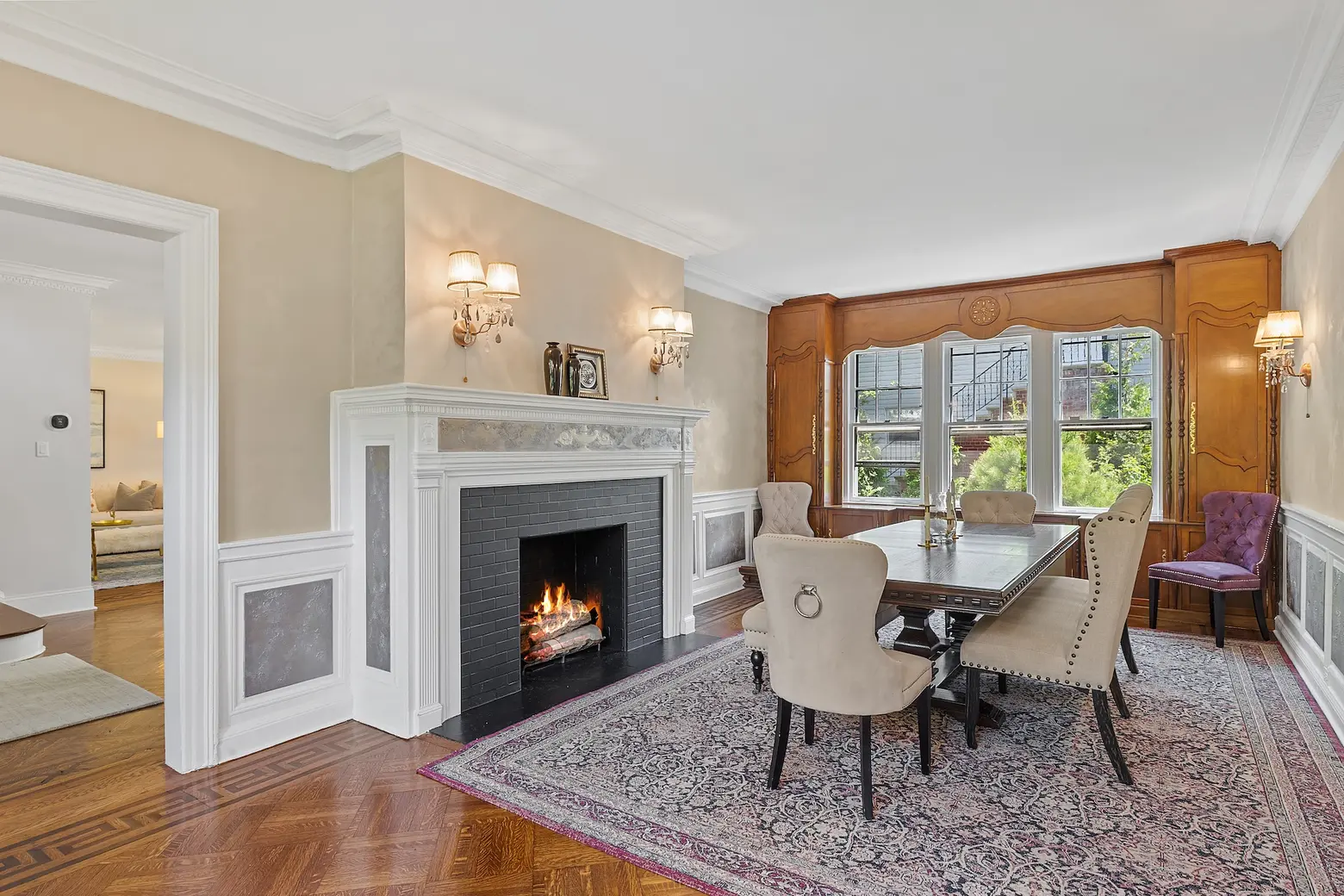
The formal dining room is off the other end of the living room and features another fireplace, elegant moldings, and two oversized half-walls of windows for cross ventilation in warmer months.
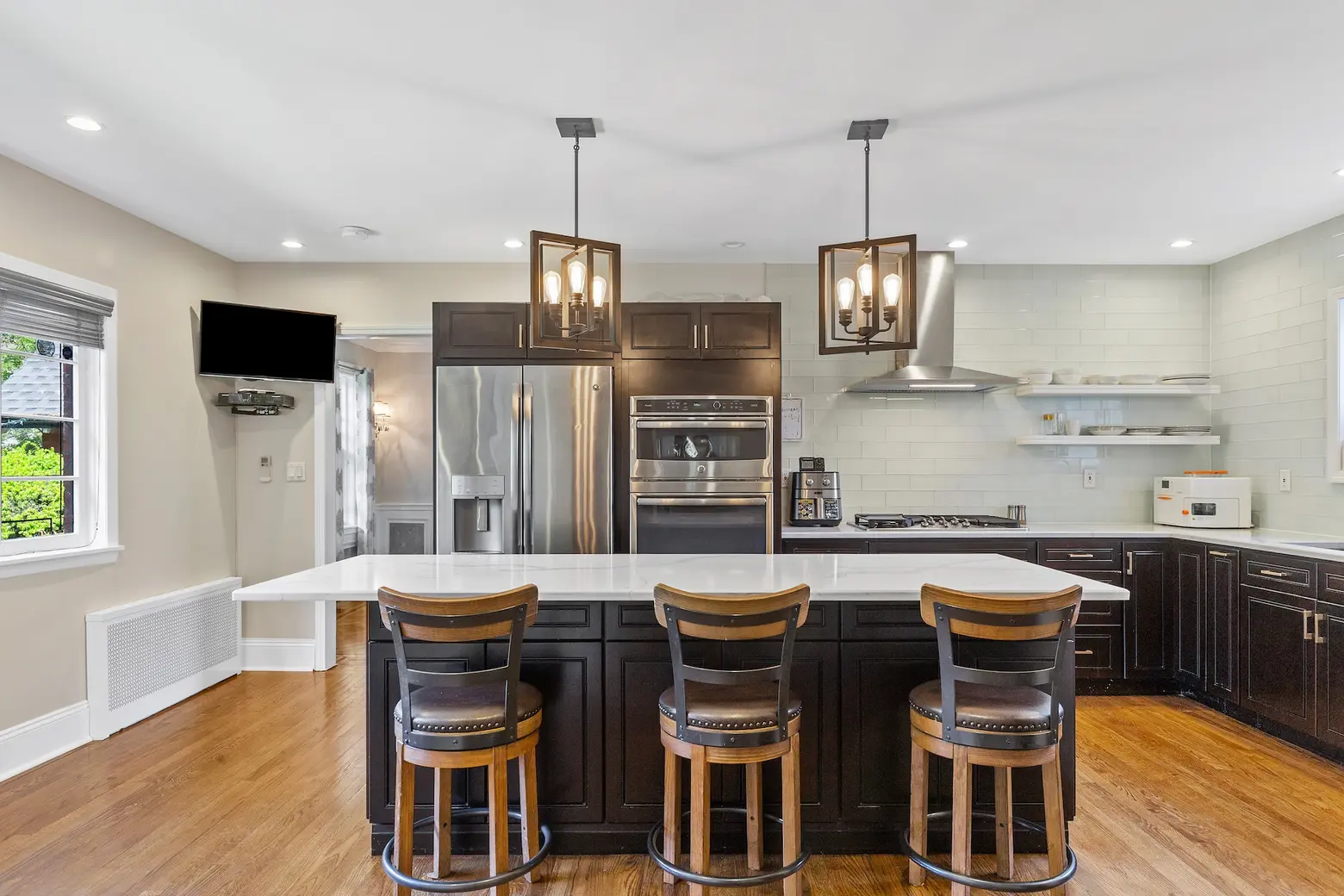
The kitchen is super chic with black cabinetry, open shelving, and a glass-tile backsplash that stretches to the ceiling. A renovated half bath, mudroom, and two entrances from the driveway round out this floor.
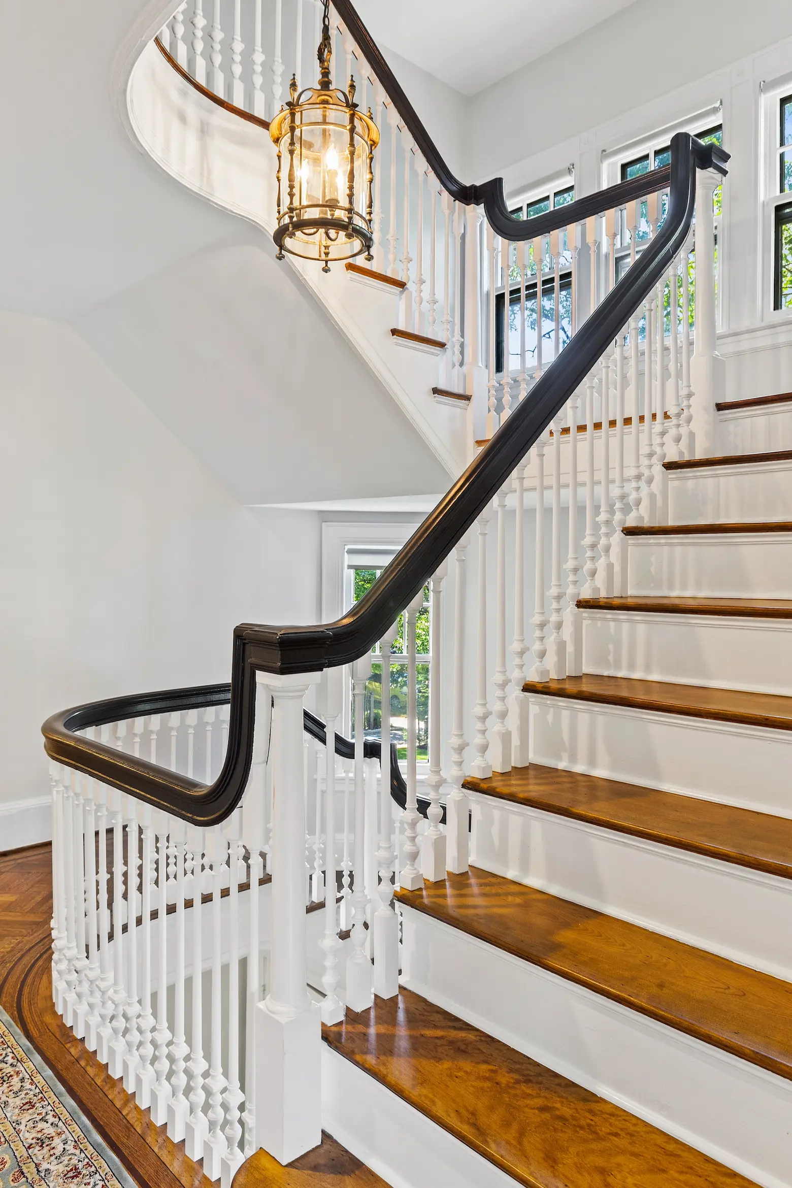
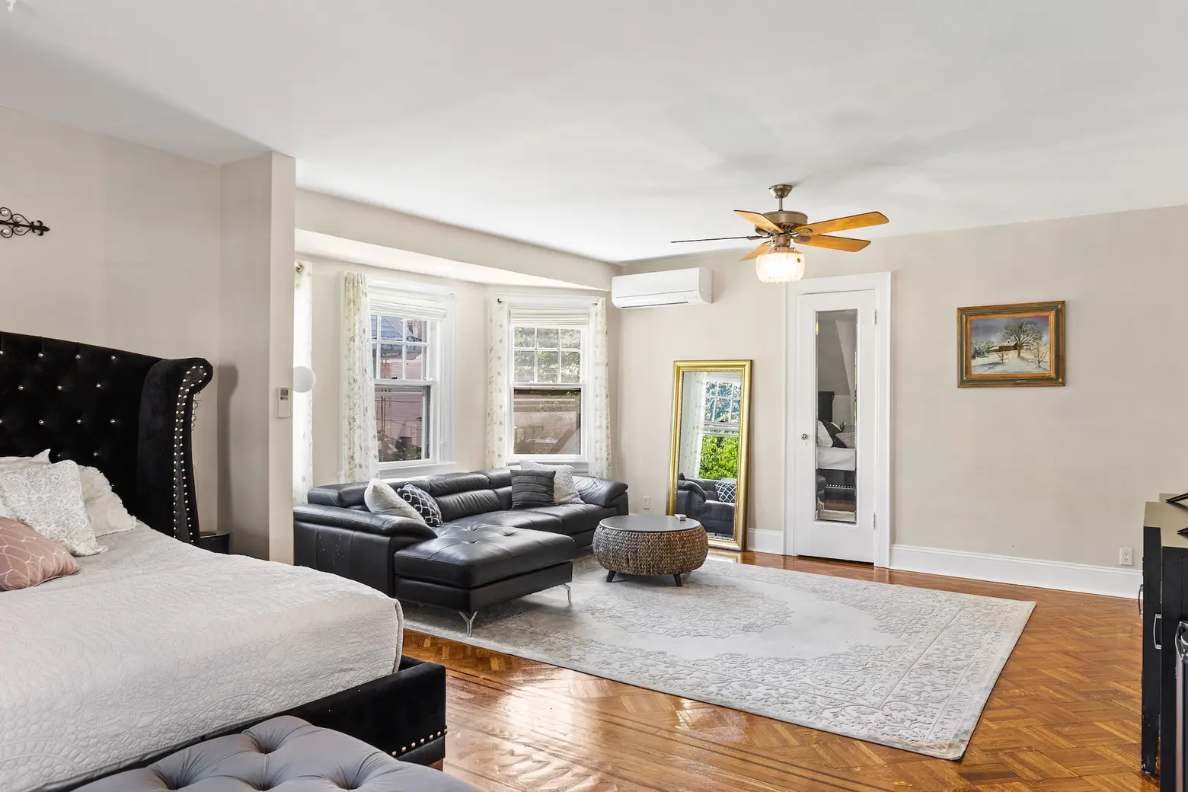
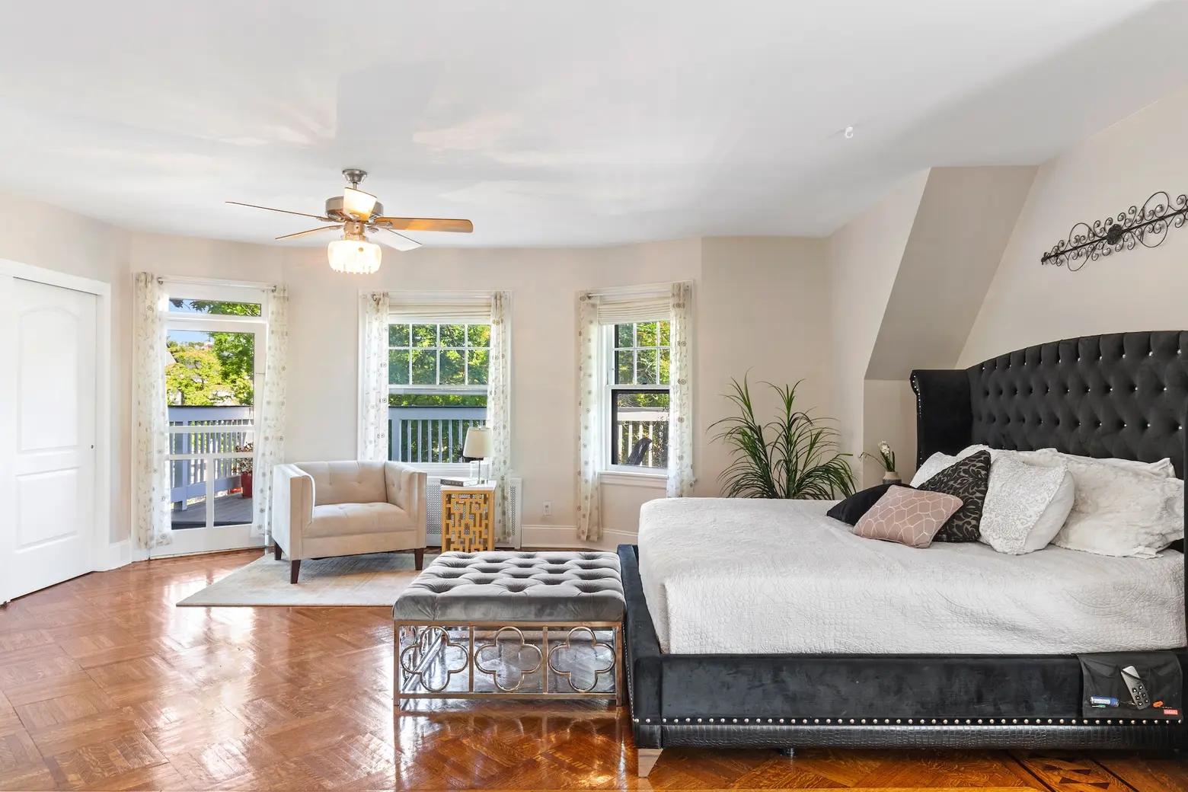
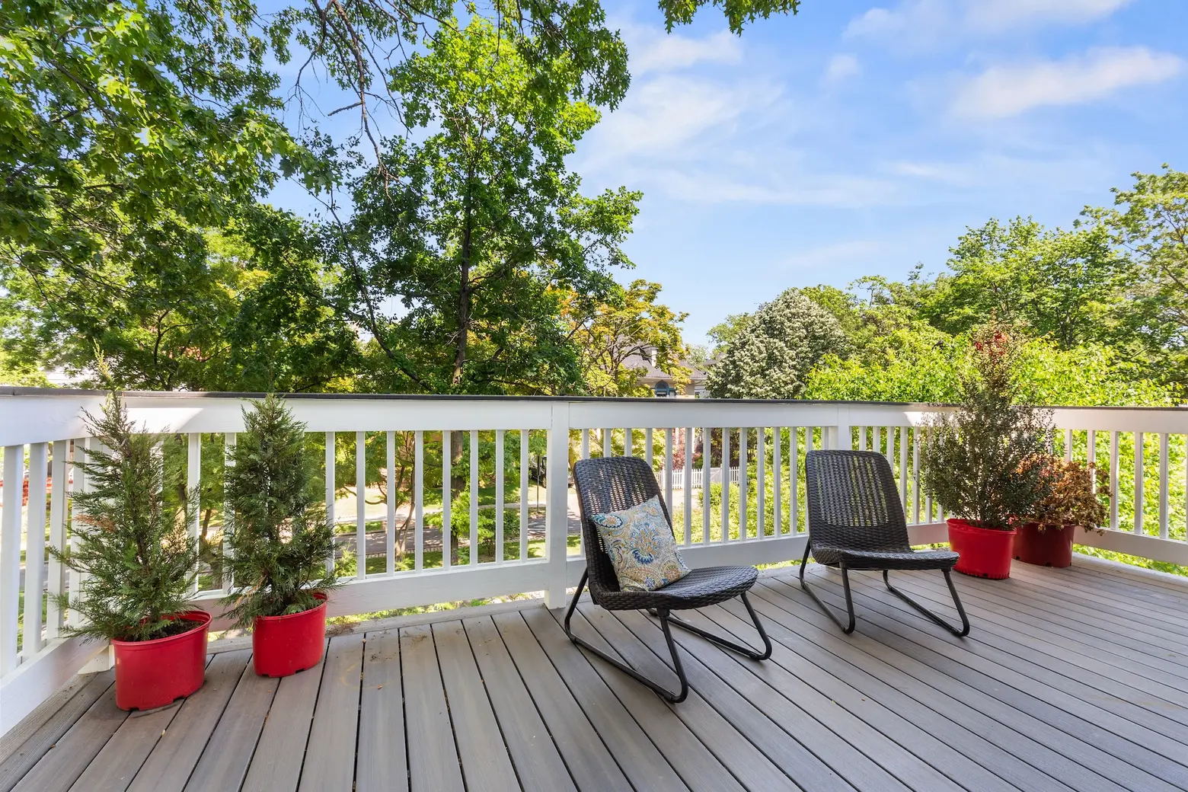
The primary bedroom is on the second floor and is large enough for separate sleeping and lounge areas. It also has a private balcony.
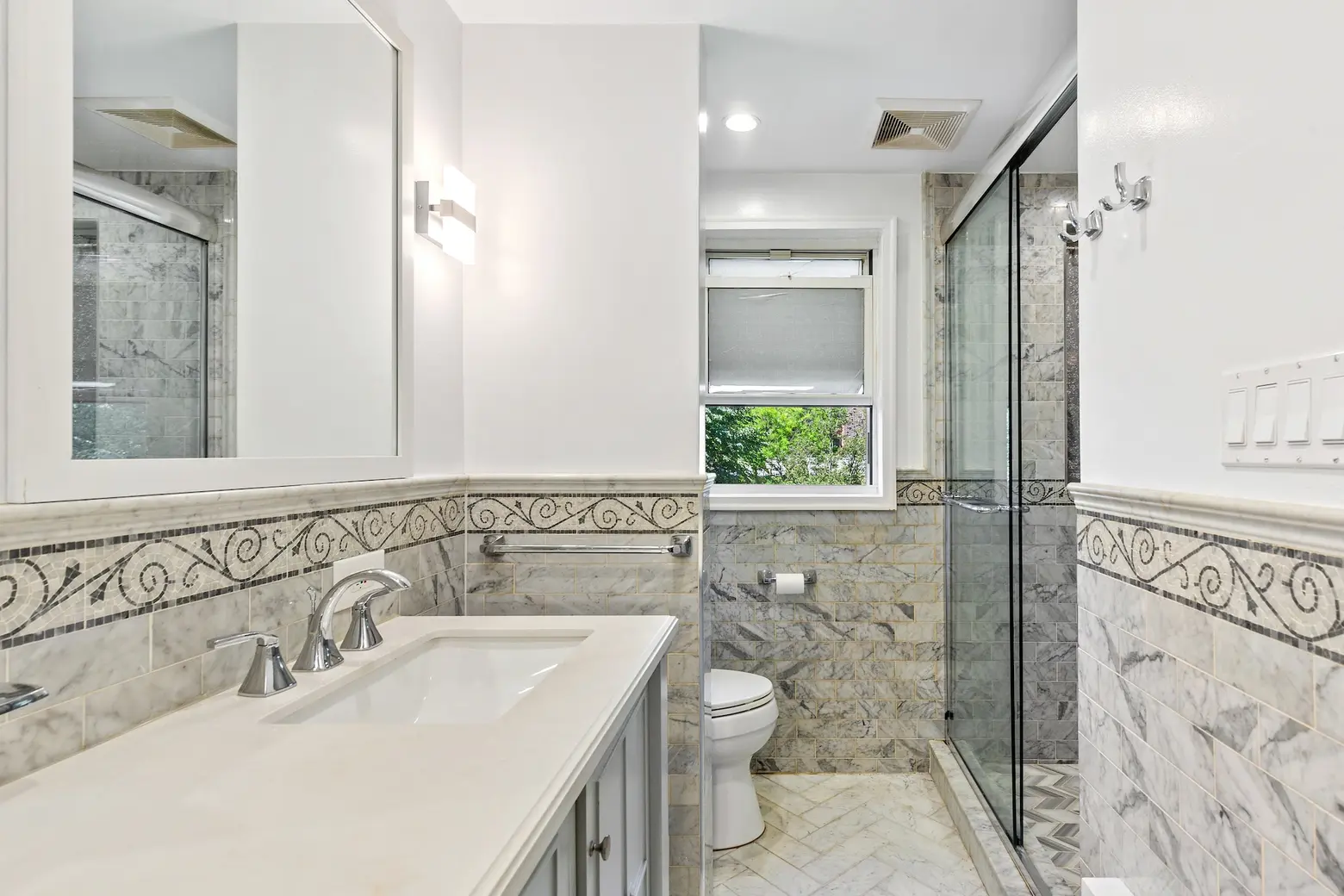
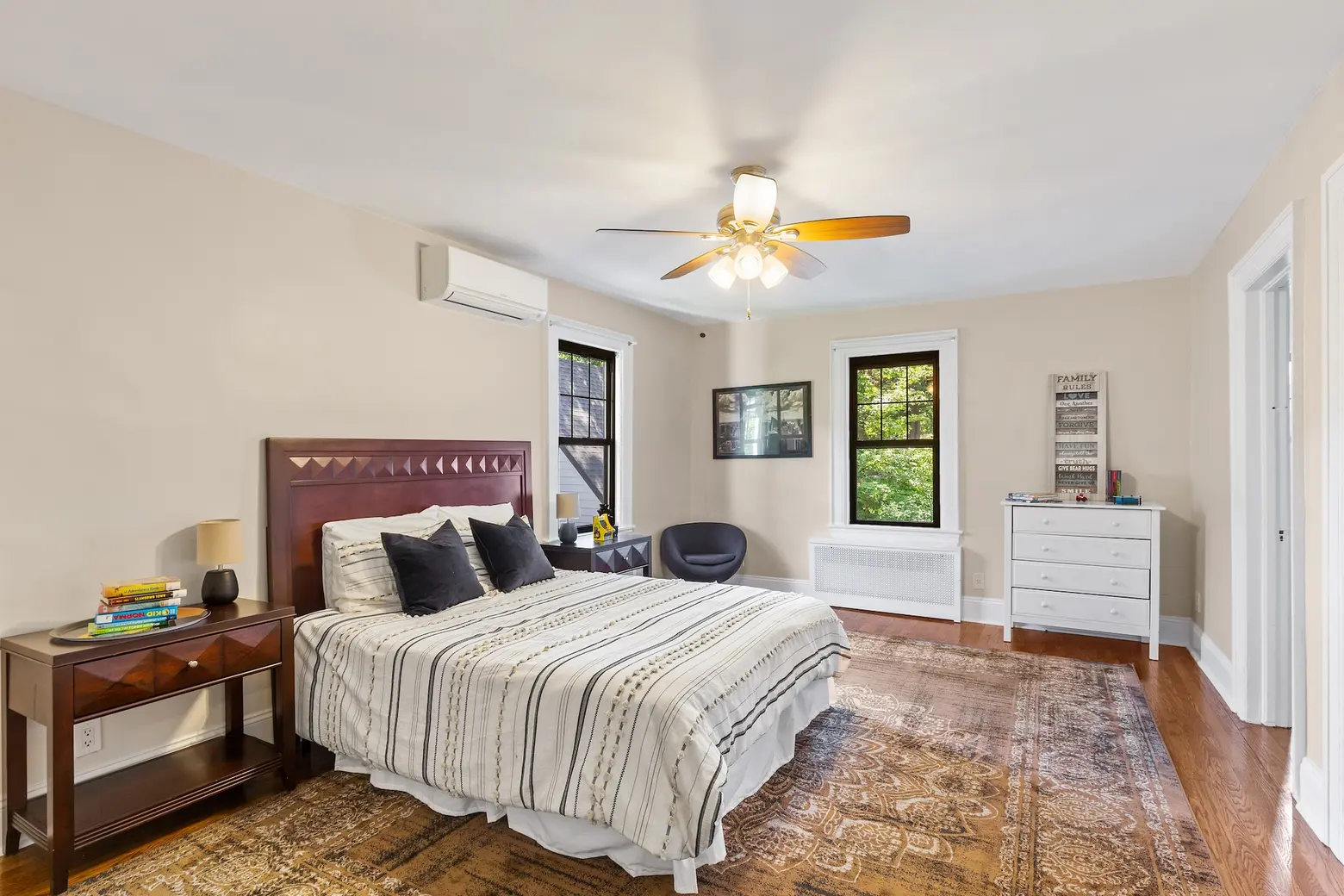
Also on the second floor are two more bedrooms and two full bathrooms in the hall.
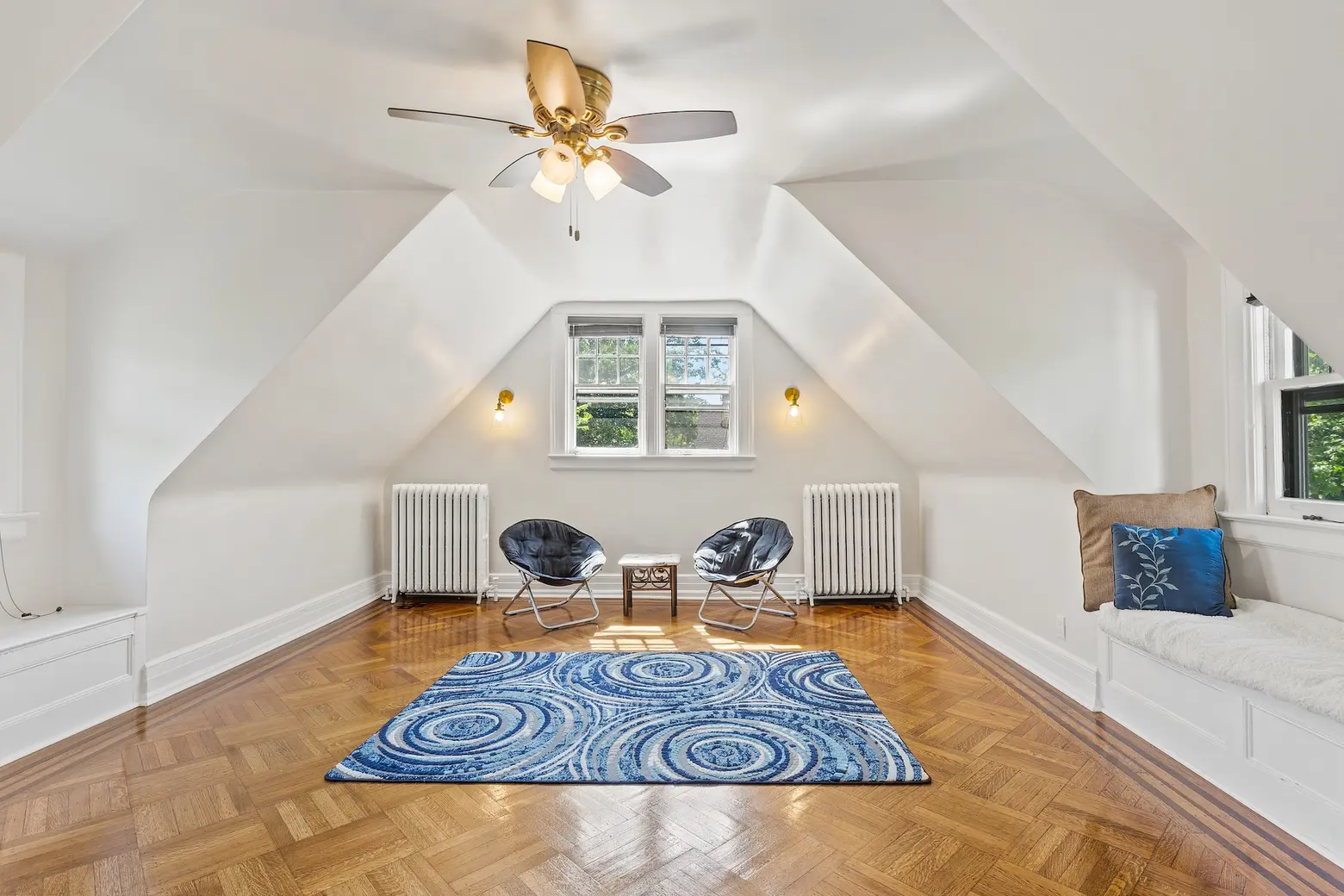
There are three more bedrooms and another full bathroom on the third floor. Not pictured is the finished basement, which has a large open rec space, storage, a laundry room, guest room, and a wine cellar.
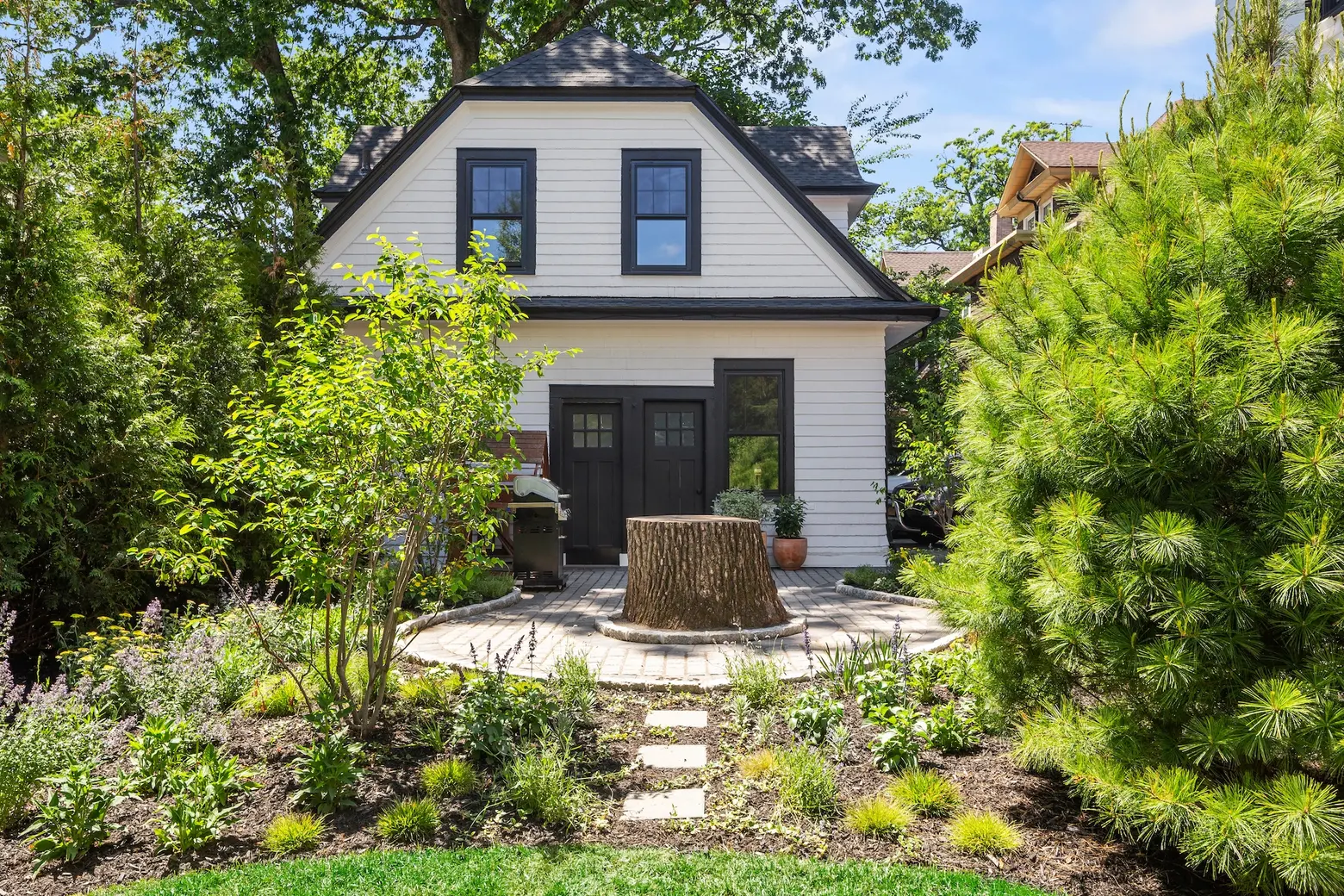
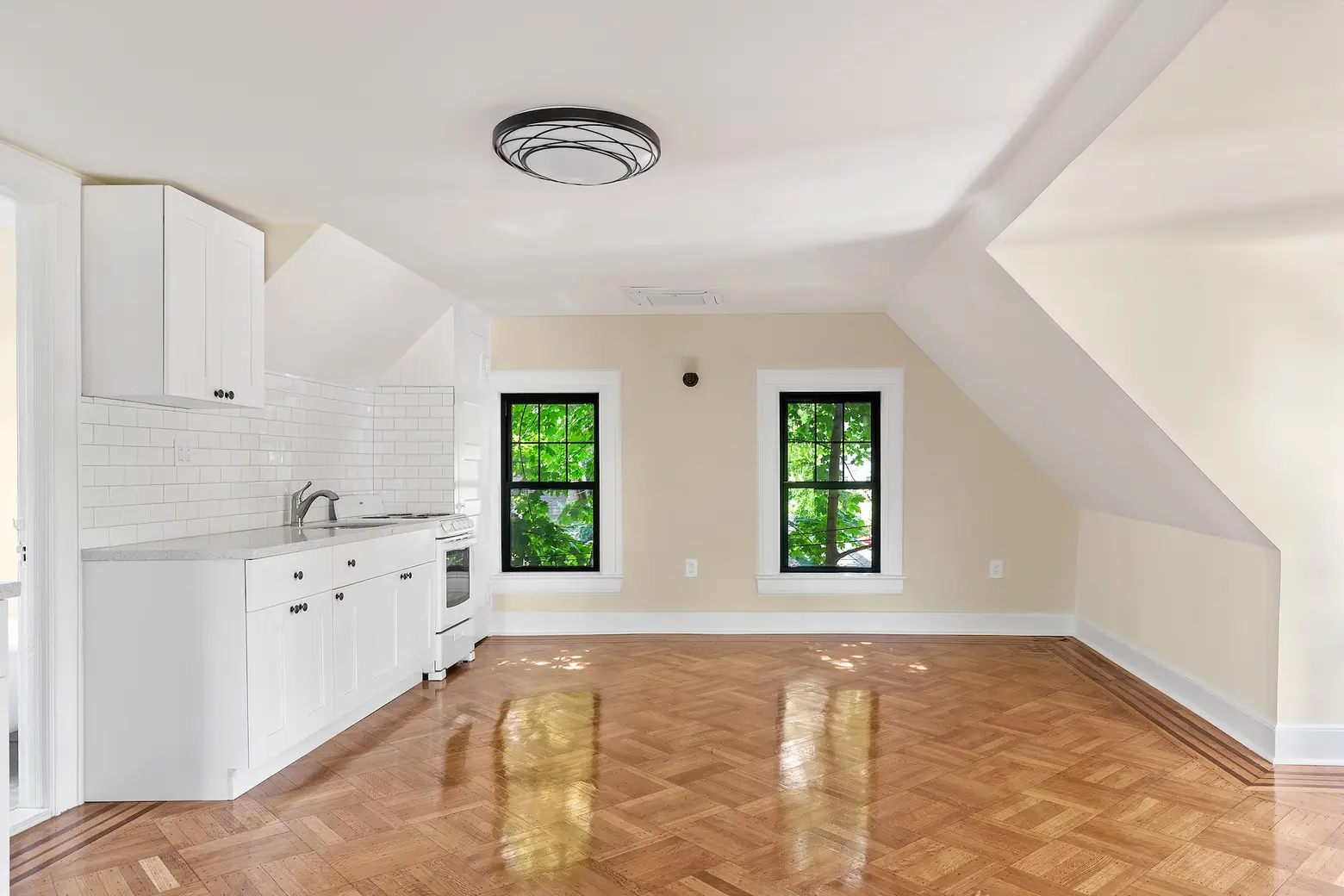
The carriage house, which is actually the rear/second floor of the garage, feels like its own little retreat. This studio loft apartment comes with four exposures, parquet floors, and an original claw-foot tub.
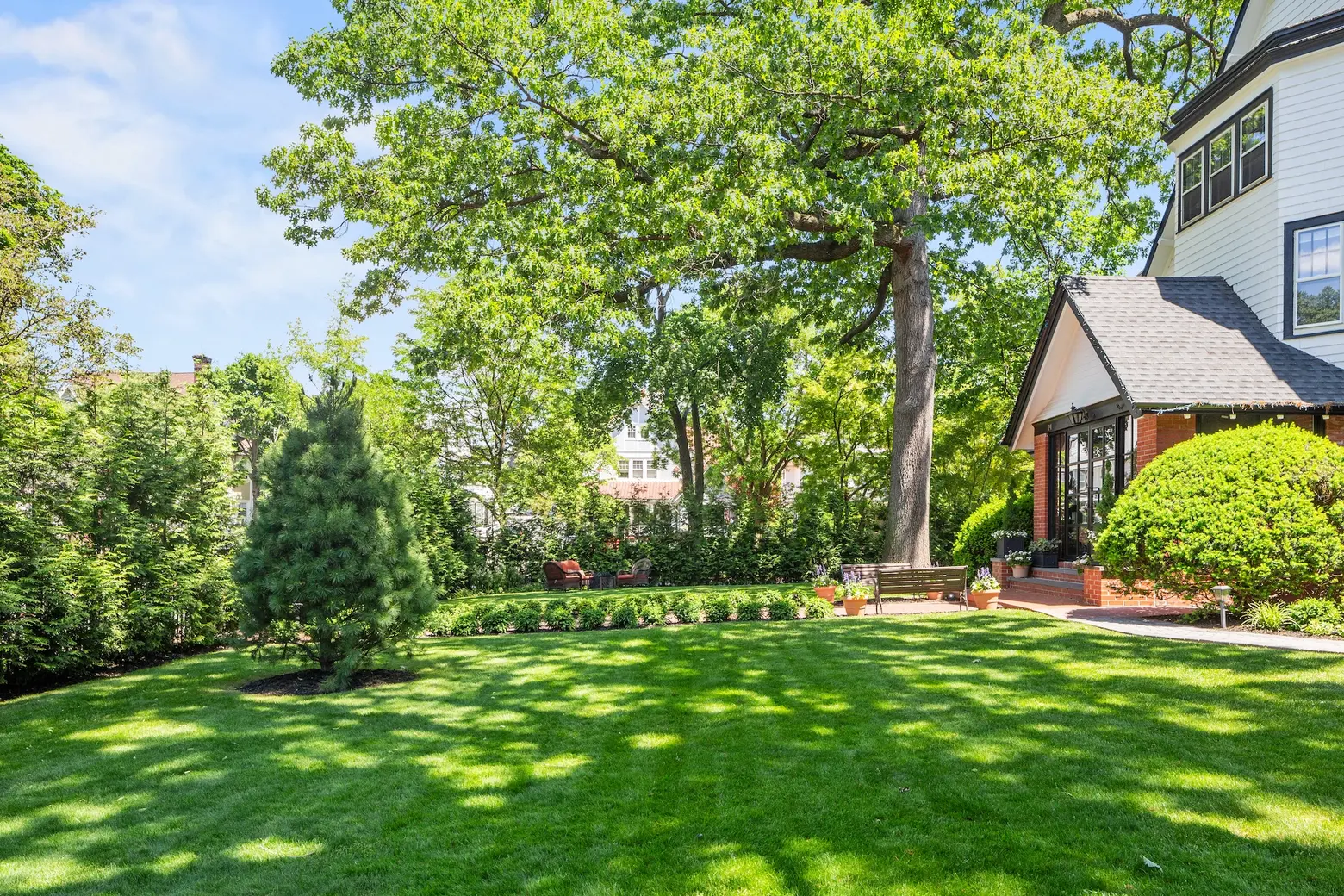
The home is close to the Q train at the Avenue H subway station and a quick walk to the express B train at Newkirk Plaza, where there is plenty of shopping and food options.
[Listing: 74 Wellington Court by Scott Sternberg, Karen Talbott, and Kyle Talbott of The Corcoran Group]
RELATED:
- This handsome $2.25M Midwood Park Victorian has enough room for guests to stay a while
- $3.2M Ditmas Park beauty is a modern and stylish take on the classic Victorian home
- For $2.5M, this historic Victorian in Ditmas Park has a suburban yard and two-car garage
Listing photos by Al Seidman, VHT
