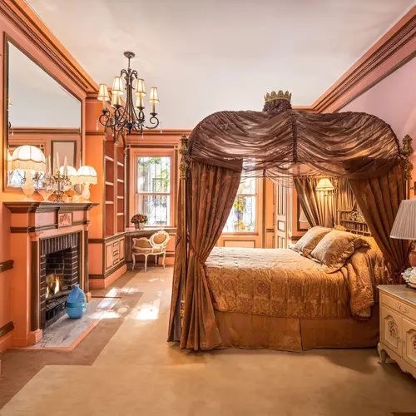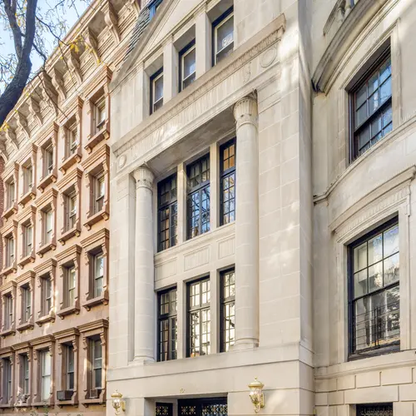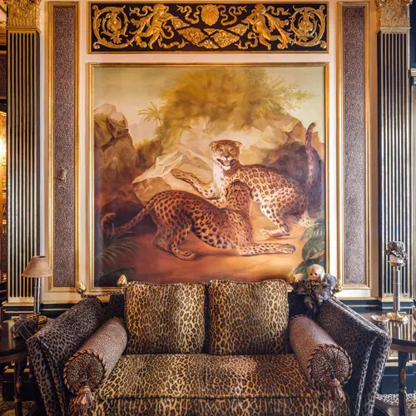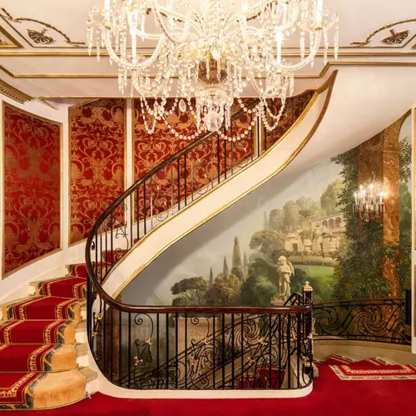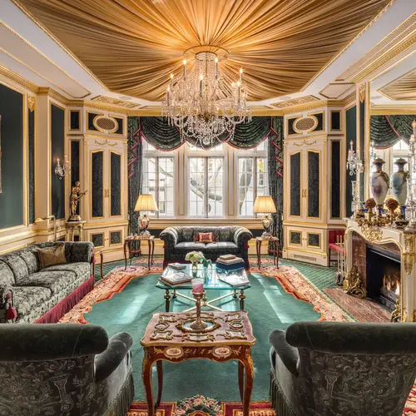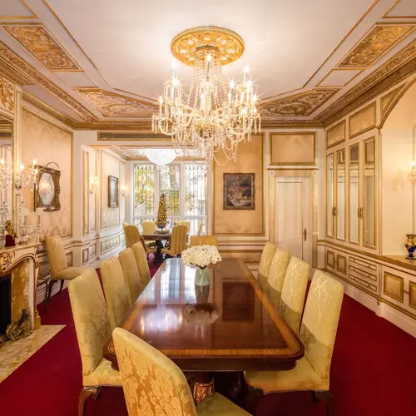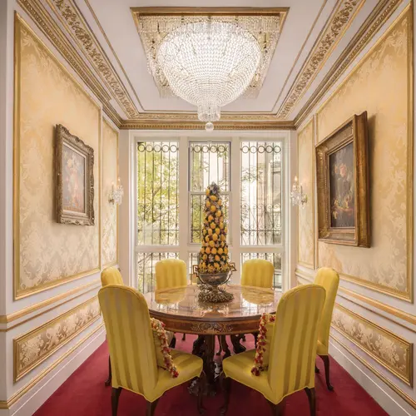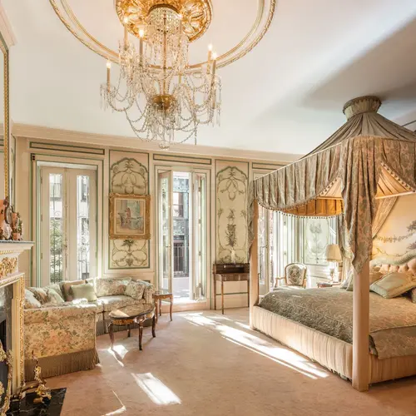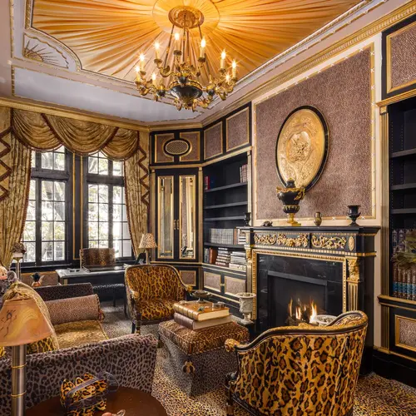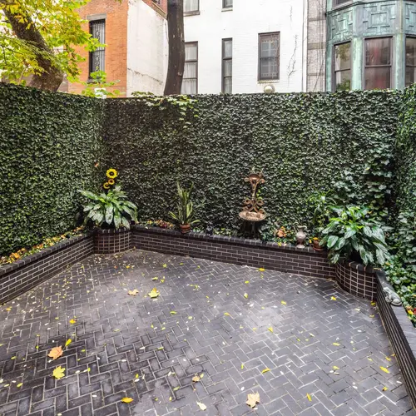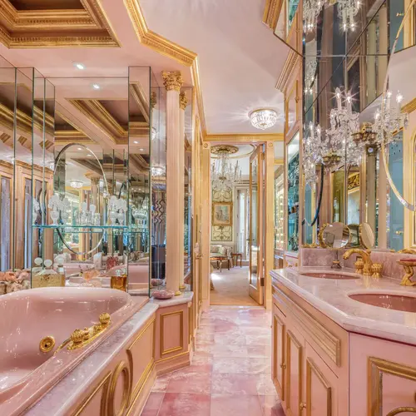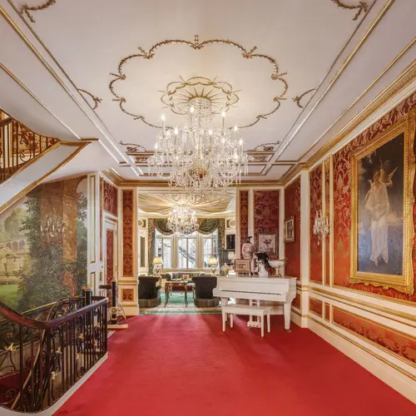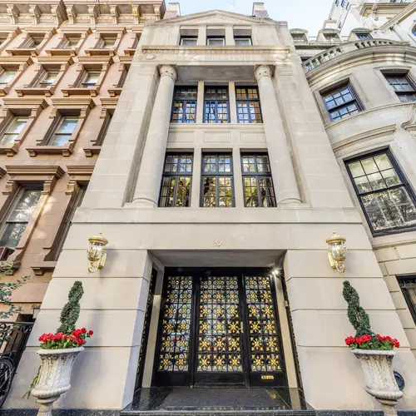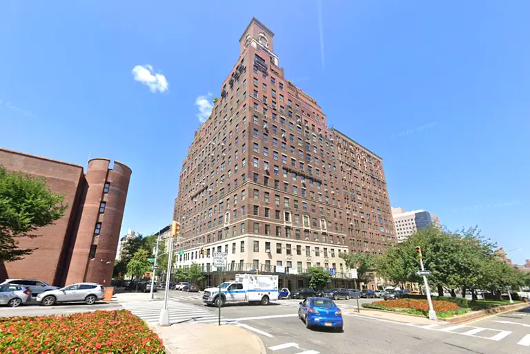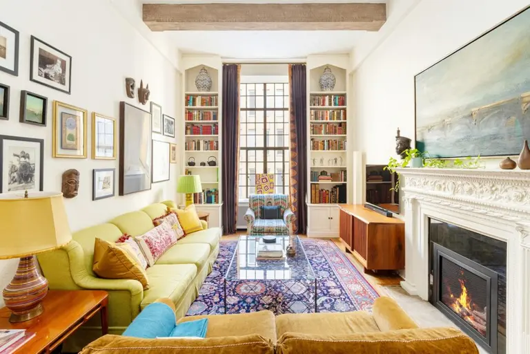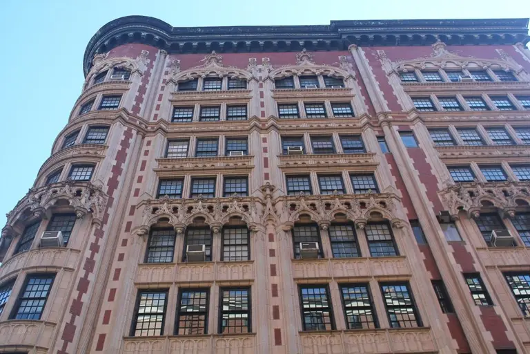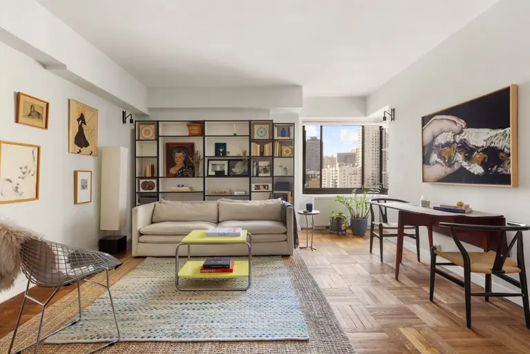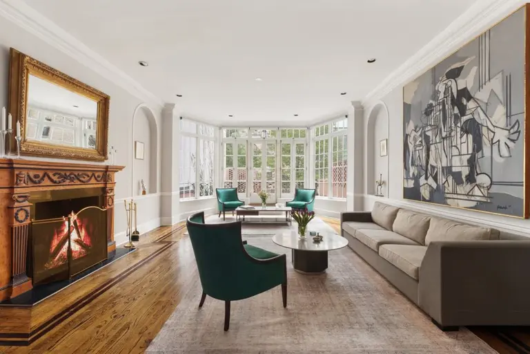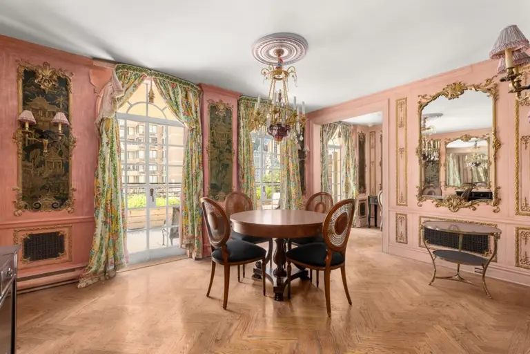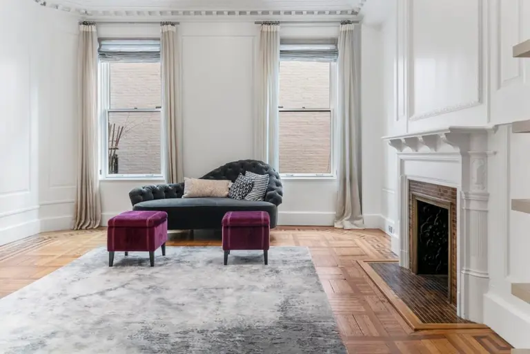Ivana Trump’s opulent Lenox Hill townhouse lists for $26.5M
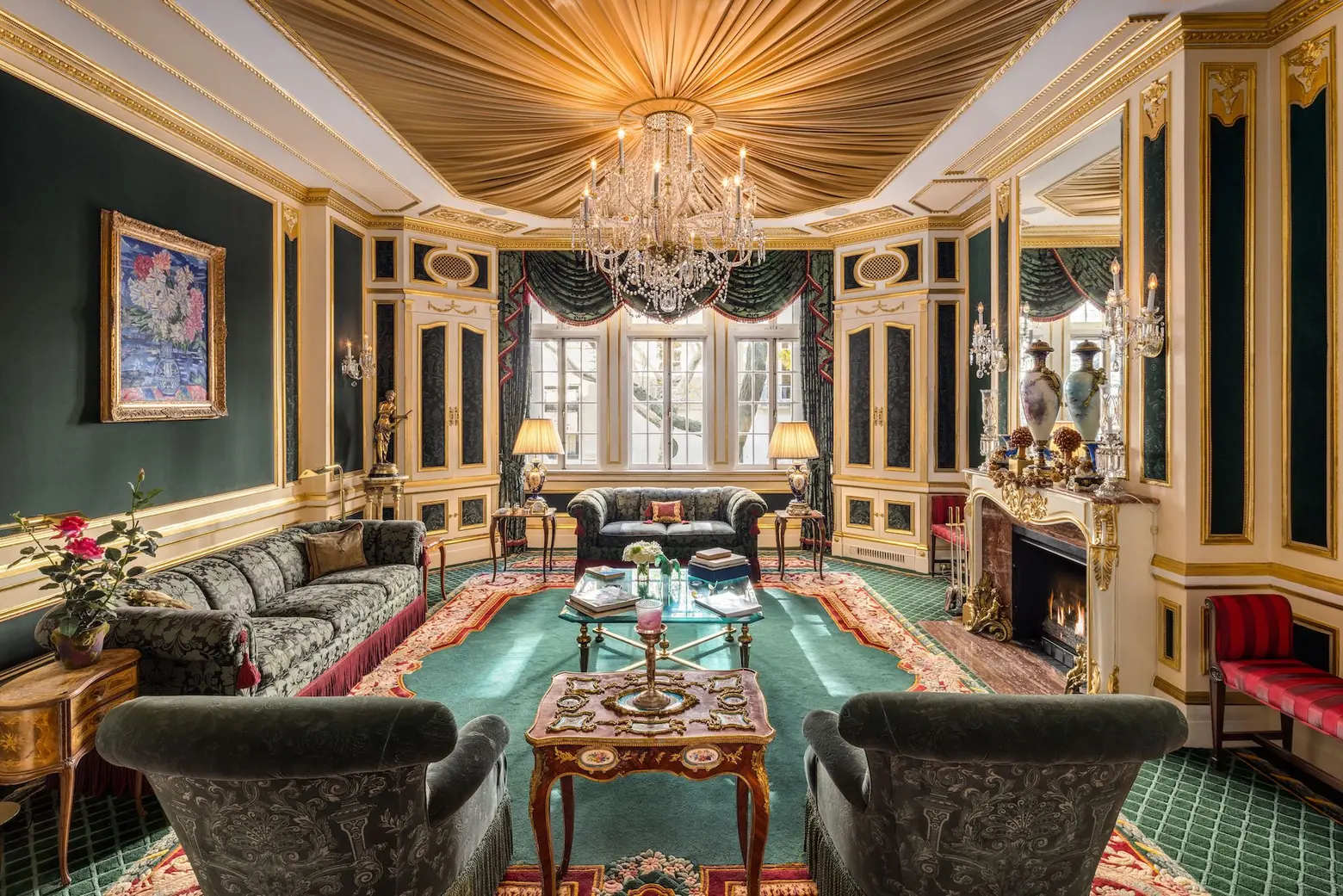
All photos courtesy of Evan Joseph Photography
Ivana Trump’s five-story limestone townhouse on the Upper East Side has hit the market. Trump, who was found dead at her home in July, bought the property at 10 East 64th Street in the early 1990s for roughly $2,500,000 following her divorce from Donald Trump and decorated it in an over-the-top opulence. As first reported by the Wall Street Journal, the estate of the late businesswoman is selling the townhouse for $26,500,000, with the furniture up for grabs, if the buyer is interested.
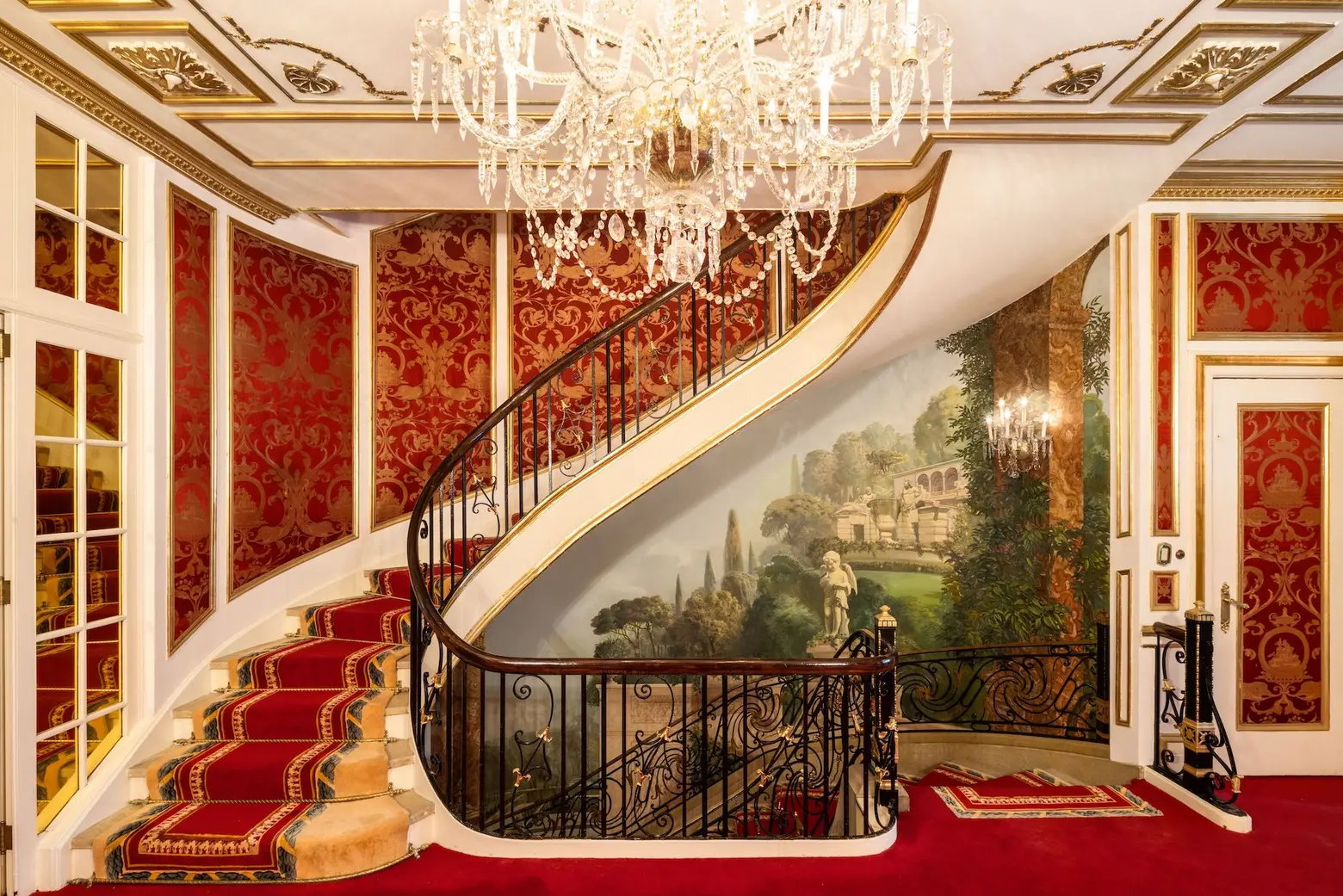
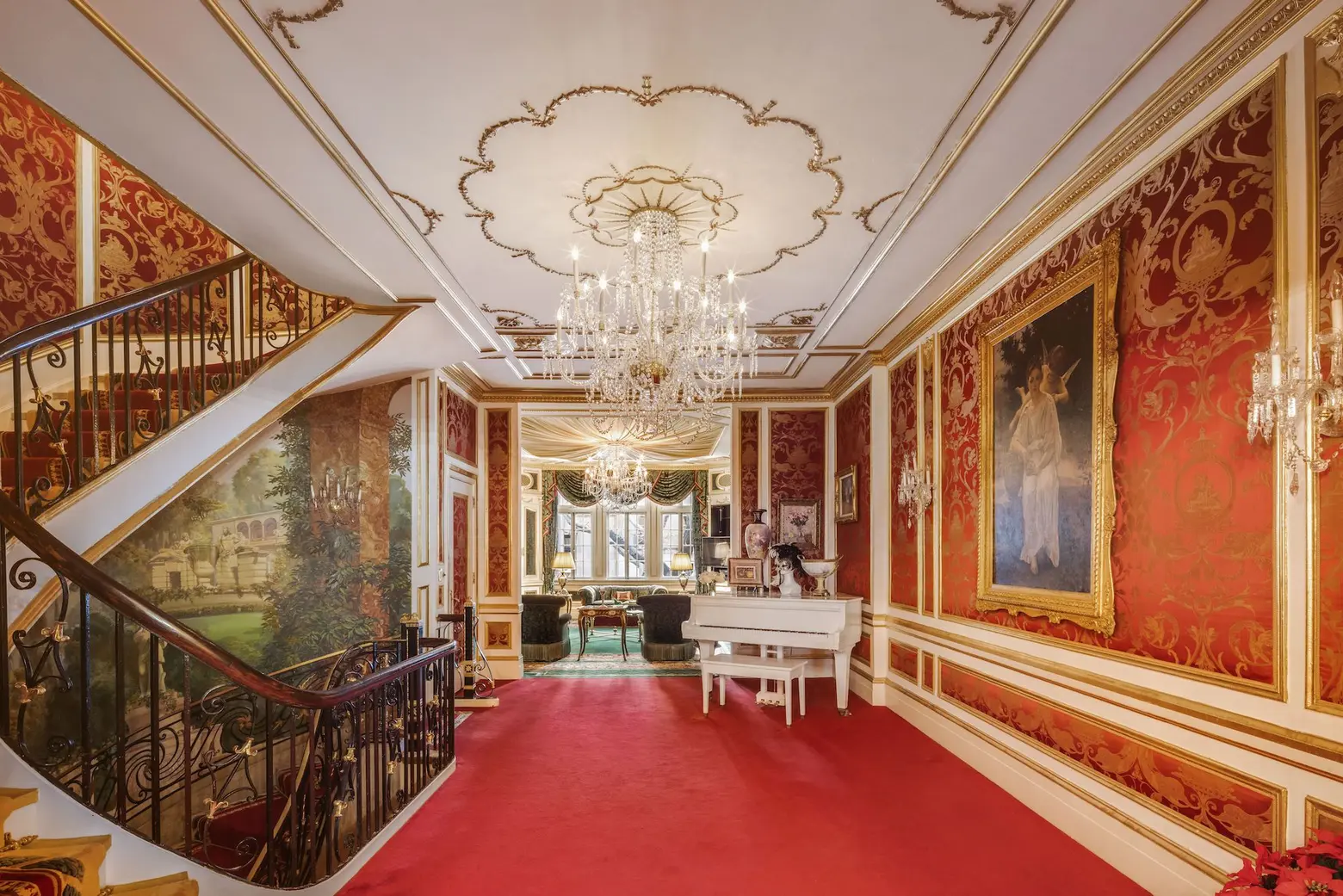
Across its six separate levels, including a cellar, the home measures over 8,700 square feet. Through its double doors, you’ll find a formal entry gallery that boasts an Italian crystal chandelier and upholstered walls, according to the listing.
A curved marble carpeted staircase with a unique mural connects this level to the upper floors. A gated elevator also reaches every floor.
Eric Trump told the Wall Street Journal the home’s style “embodied” Ivana. “My mom absolutely loved that house,” Eric said. According to the newspaper, the proceeds of the home’s sale will go to Eric, Donald Trump Jr., and Ivanka Trump.
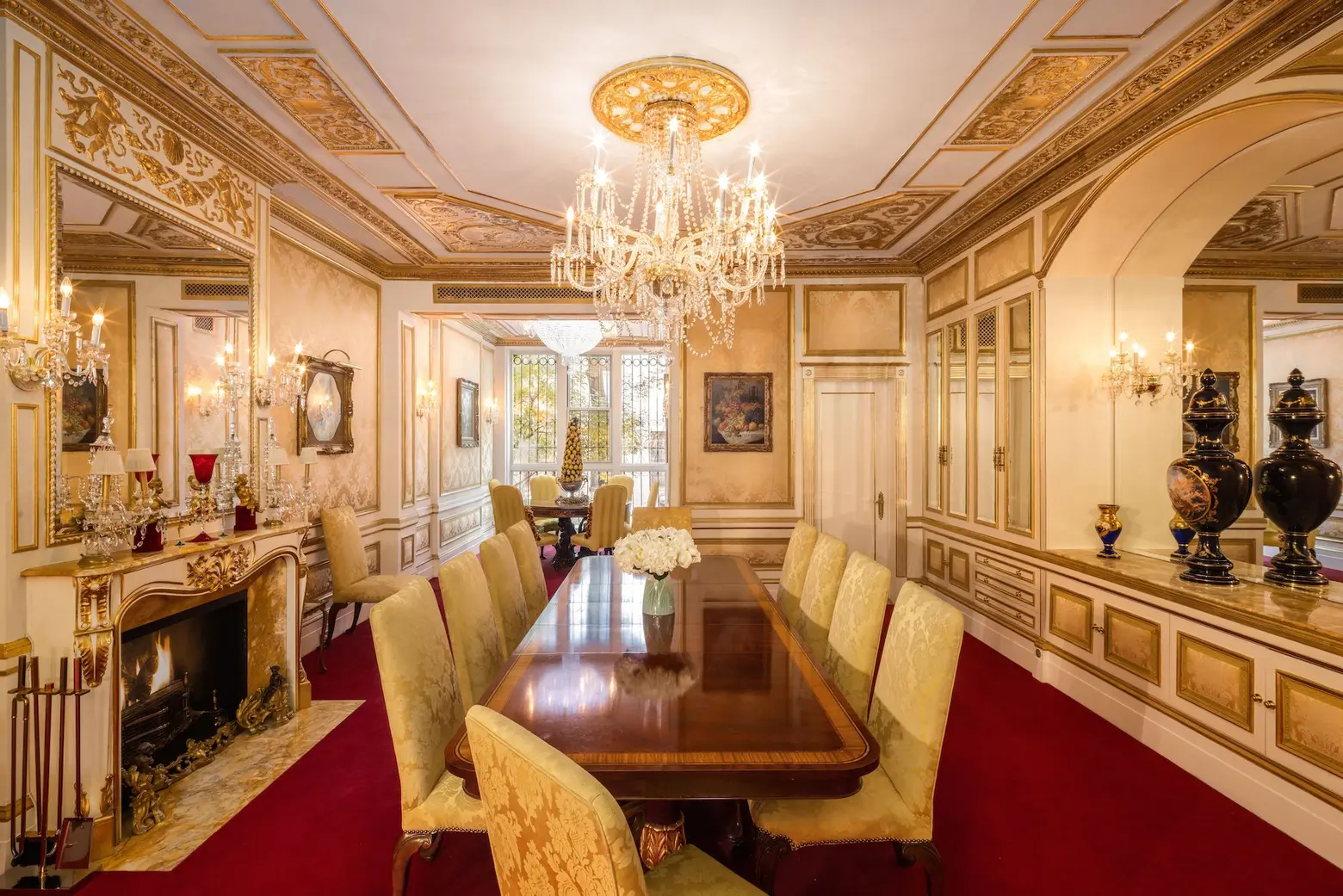
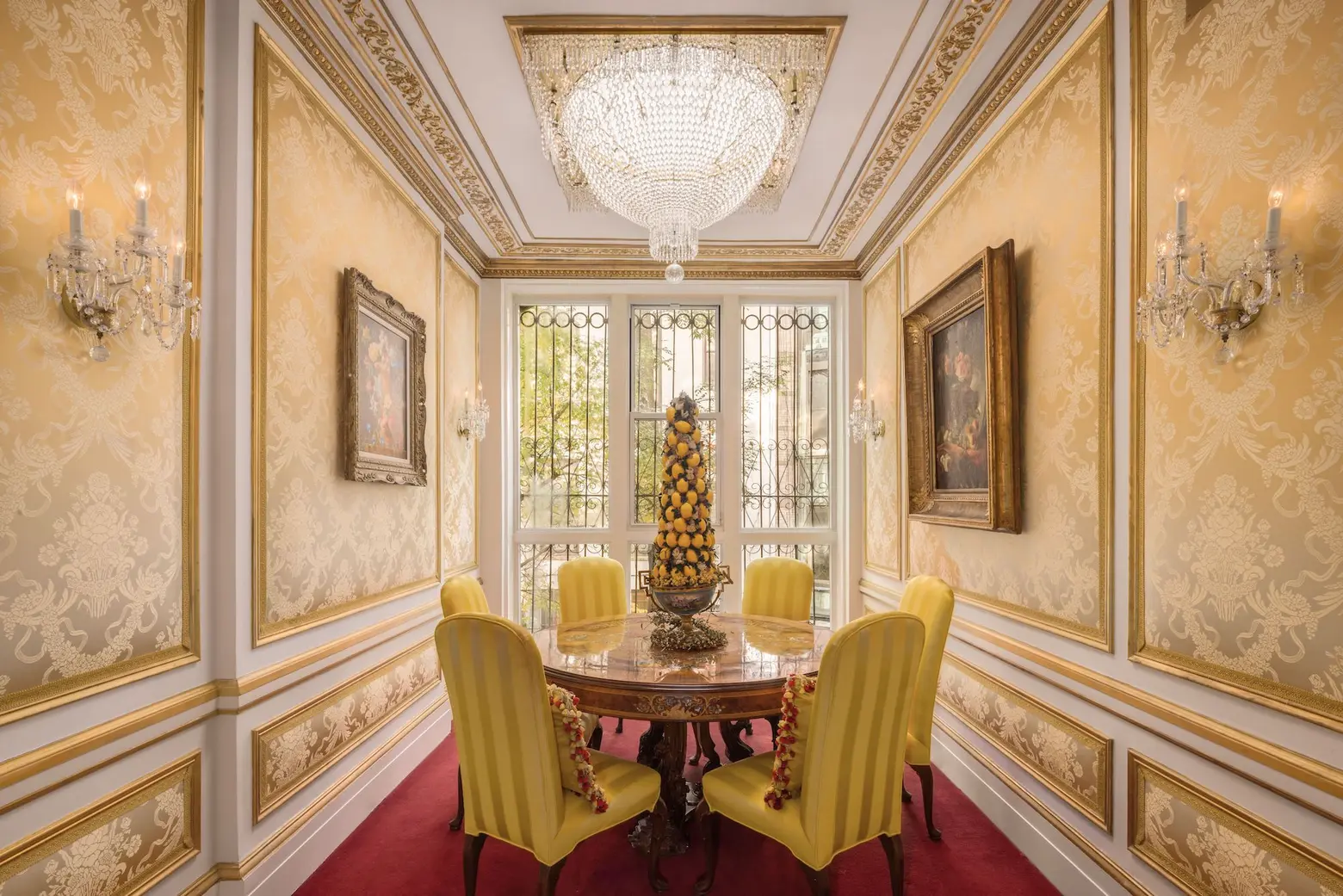
The main living room can be found on the second floor overlooking East 64th Street. The soaring ceiling is decorated with gold fabric and ornate moldings. The room also boasts a gold-embossed marble fireplace and four chandeliers.
Described in the listing as “Versailles-inspired,” the dining room is decked out with gold walls. There are two seating areas in this room, with the smaller one set up next to floor-to-ceiling windows that look out onto the courtyard.
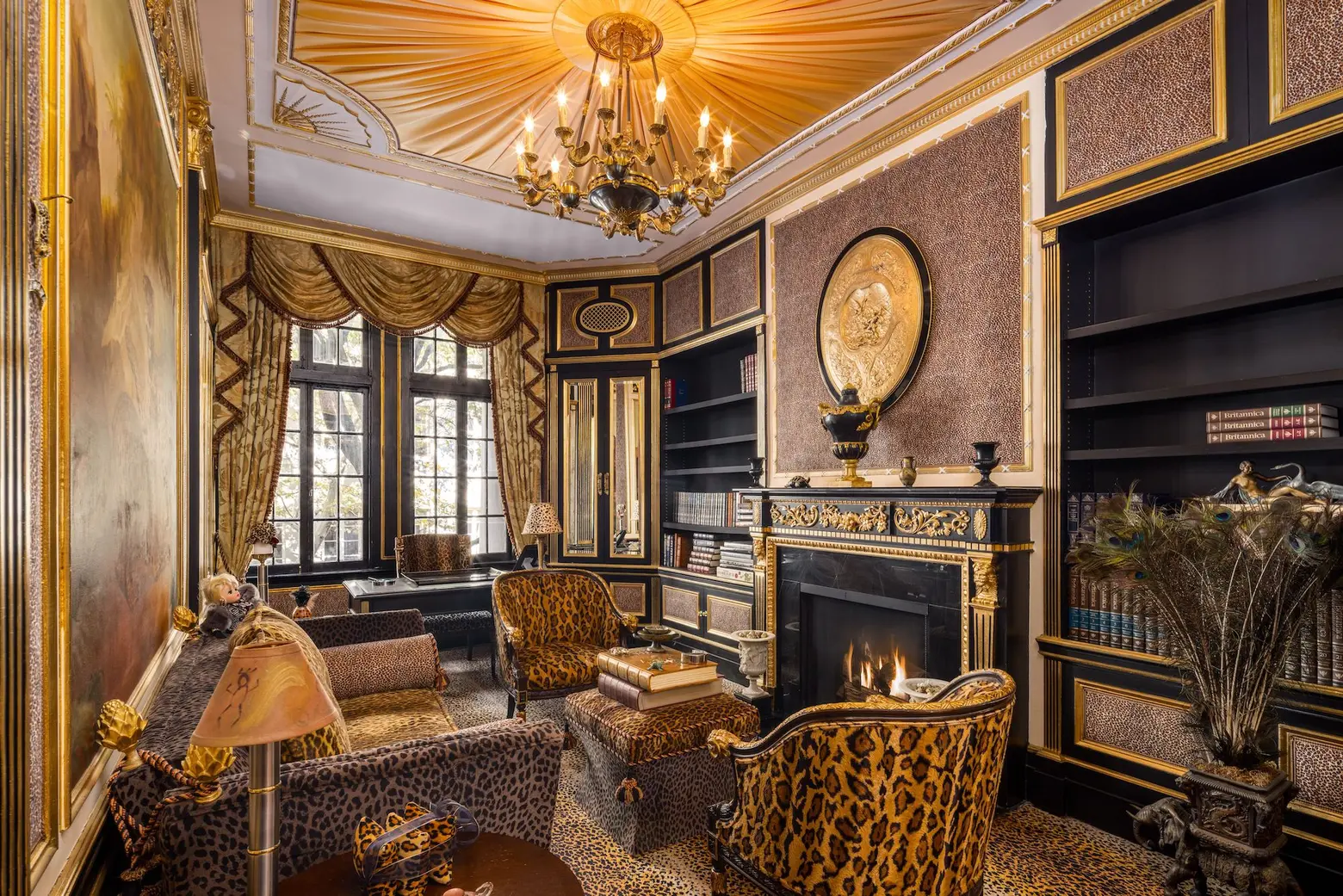
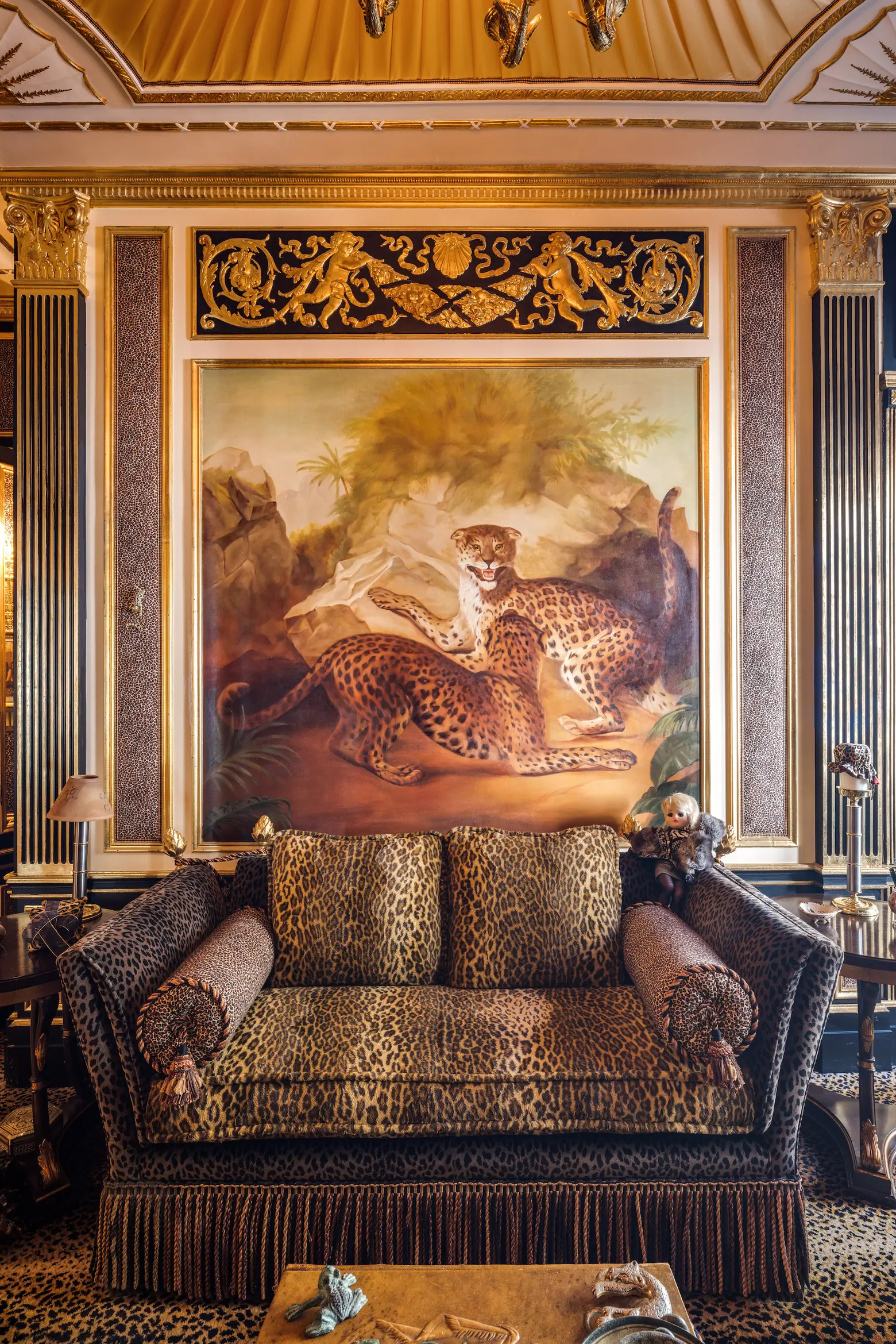
Up one level on the third floor is a library decorated with leopard print from floor to ceiling and even more gold accents. According to the WSJ, the doll on the sofa is modeled after Ivana.
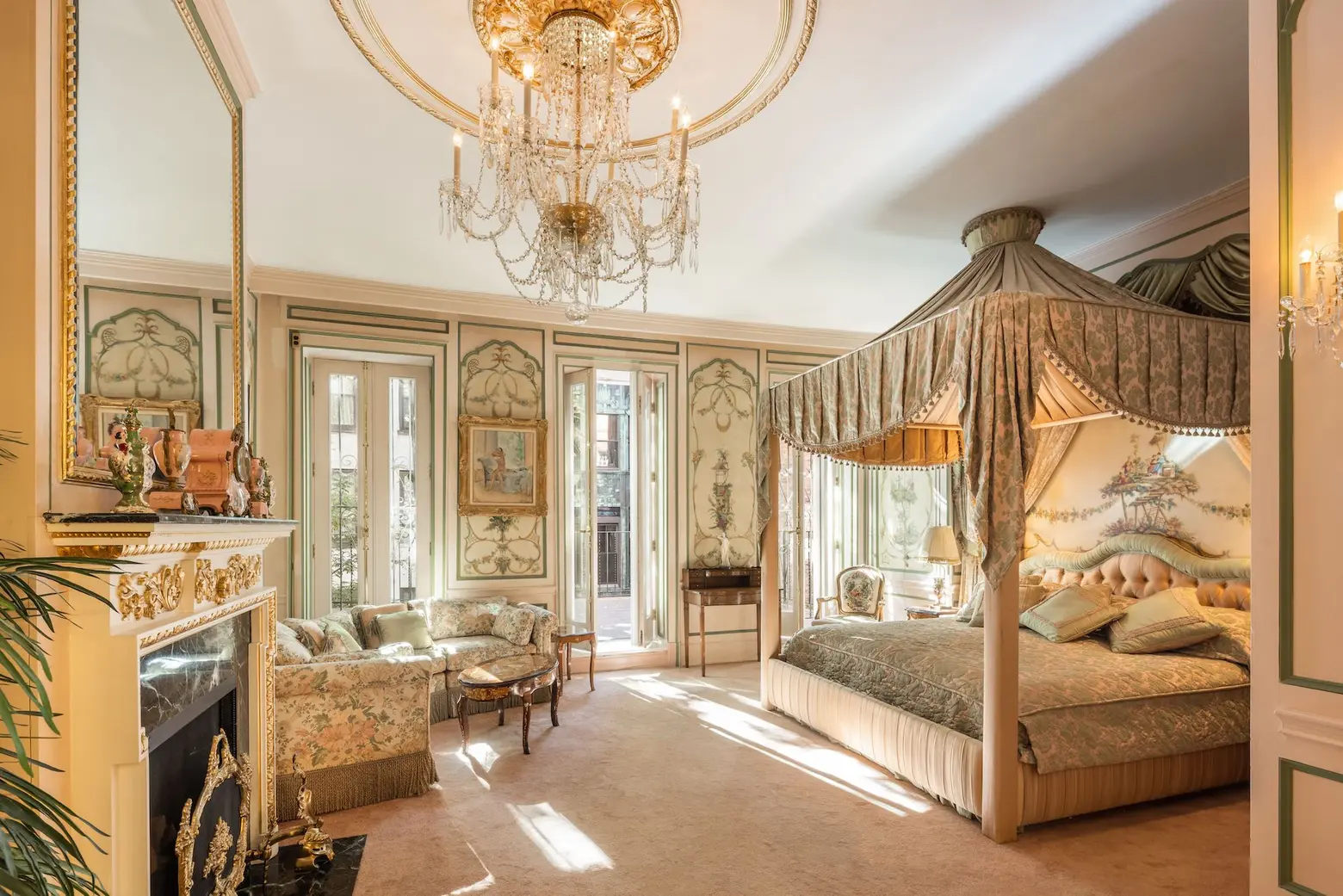
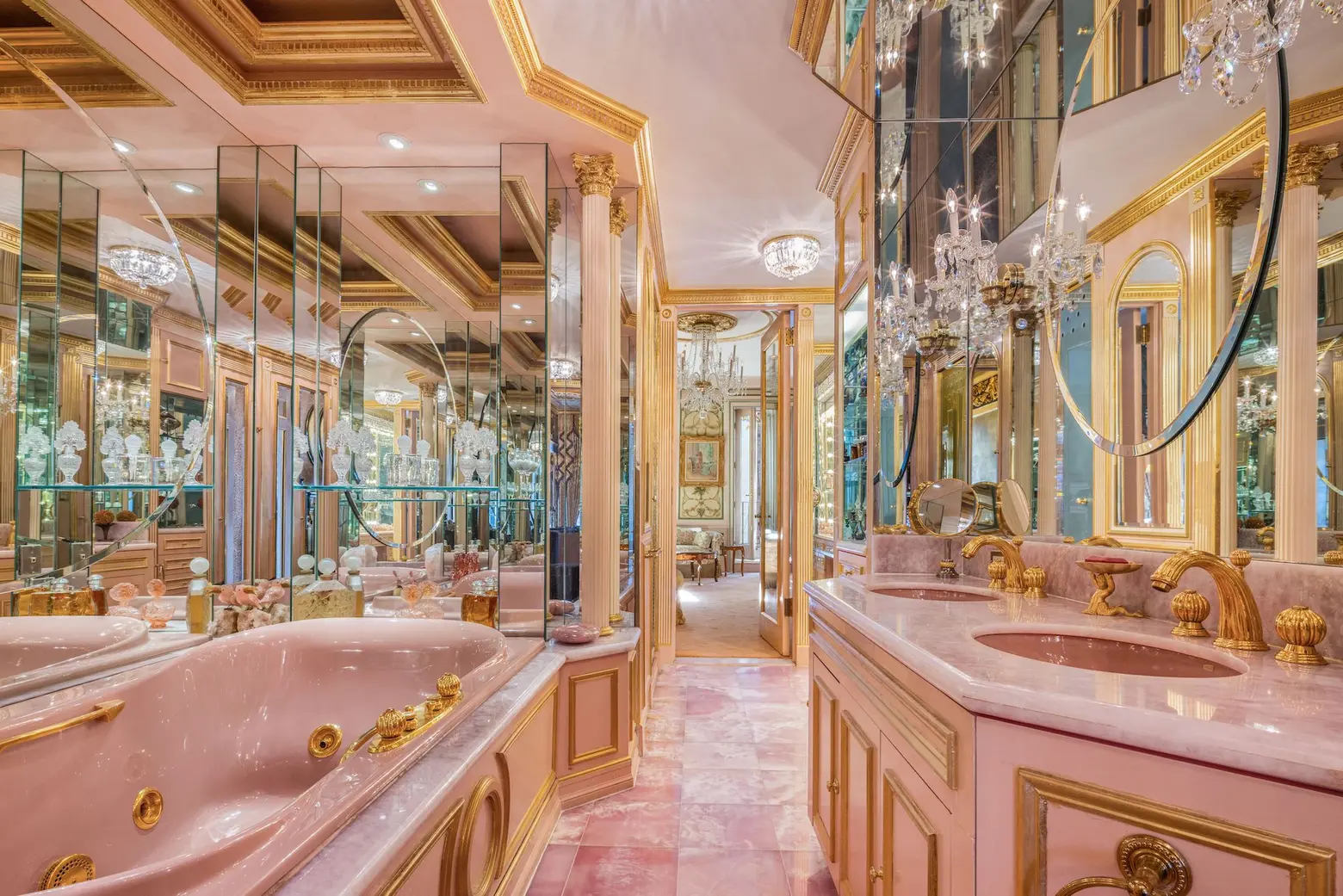
Also on this level is the primary suite, which takes on a softer aesthetic, with lots of light pinks and greens. The room features a mural and private access to a private terrace via French doors. Covered in pink Onyx marble, mirrors, and pops of gold, the ensuite bath has a double sink, a soaking tub, and a separate water closet.
There are three more bedrooms on the fourth floor, with an additional guest room with an ensuite bath found on the top floor.
Noticeably missing from the listing are the home’s two galley-style kitchens. One is located on the garden level and the other is off the dining room on the second floor. According to the WSJ, Ivana didn’t cook much.
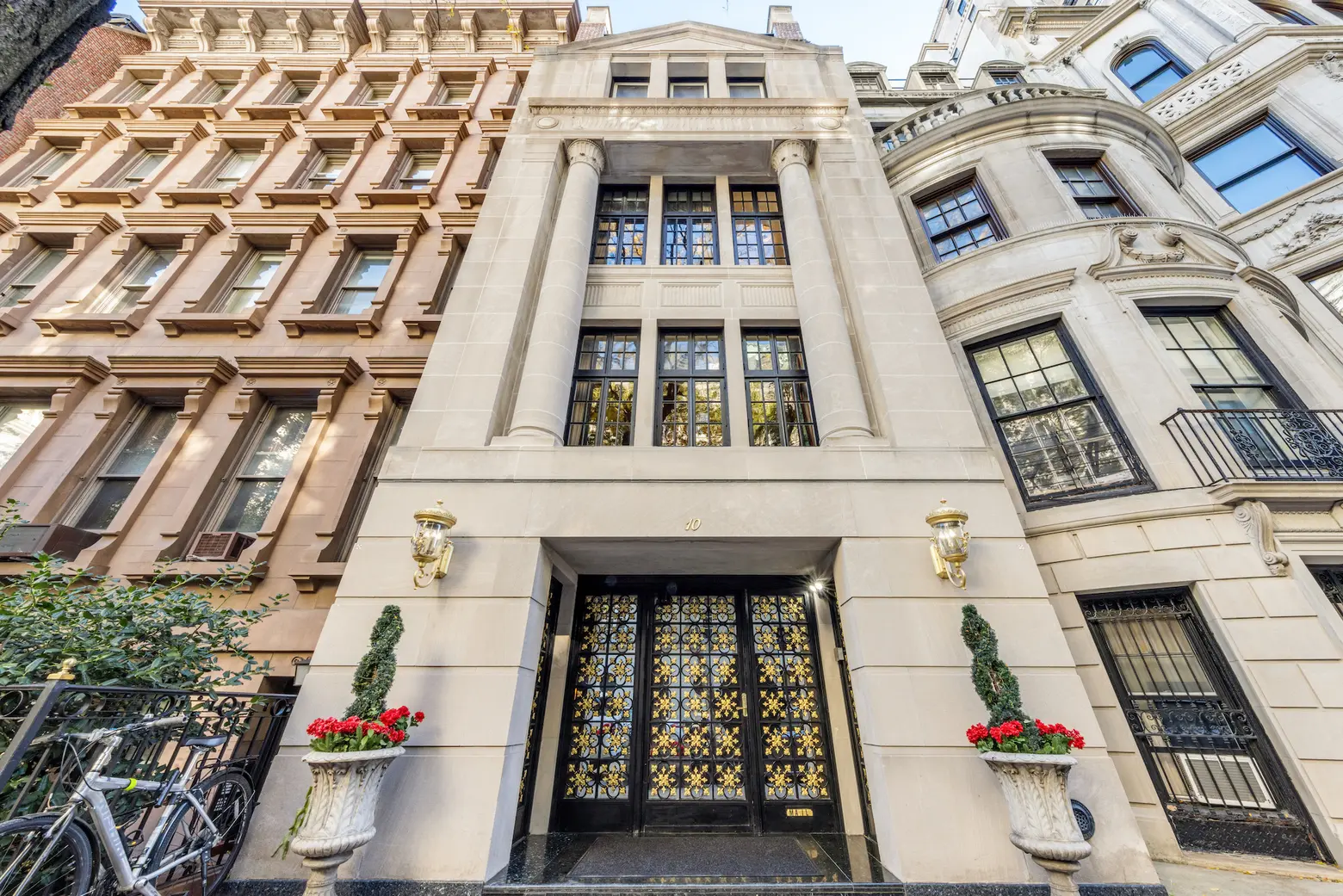
Other unique additions include a media room, a garden, and a basement with a sauna, laundry room, and extra storage.
Built in 1879, the townhouse boasts a columned facade, mansard roof, and gold and black grilled doors. Situated within the Upper East Side Historic District between Fifth and Madison Avenues, 10 East 64th Street is one in a line of extravagant mansions on the block, including Gianni Versace’s former home.
[Via WSJ]
[Listing details: 64 East 10th Street at CityRealty]
[At Douglas Elliman by J. Roger Erickson]
[At Modlin Group by Adam Modlin]
RELATED:
- Donald Trump’s former Connecticut estate tries again for $29.9M, nearly half its highest listing price
- Lawsuit seeks to bar Donald Trump from acquiring any New York real estate for five years
Photos courtesy of Evan Joseph Photography
