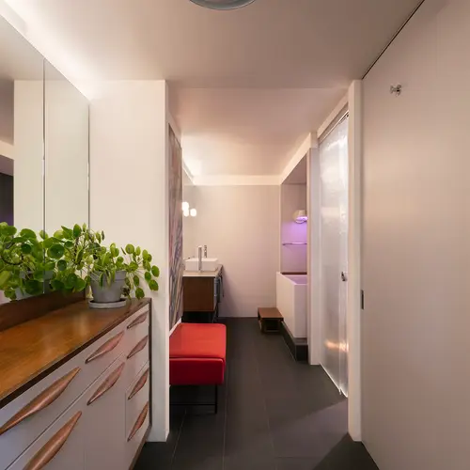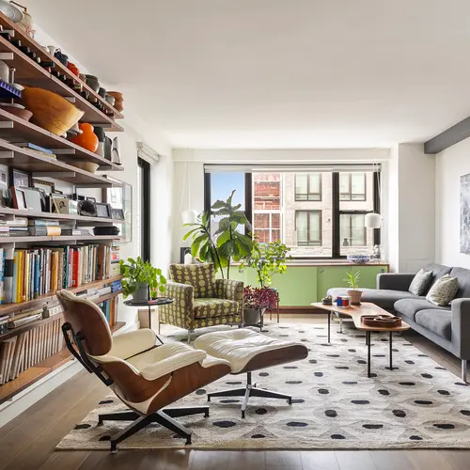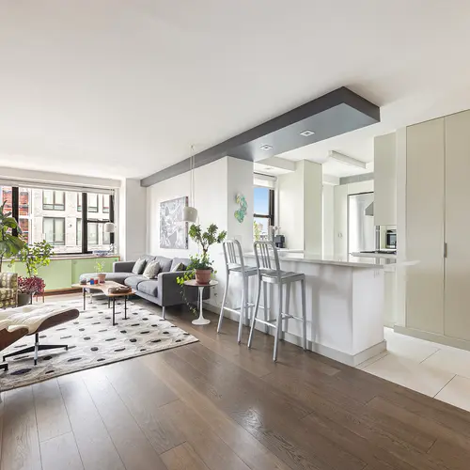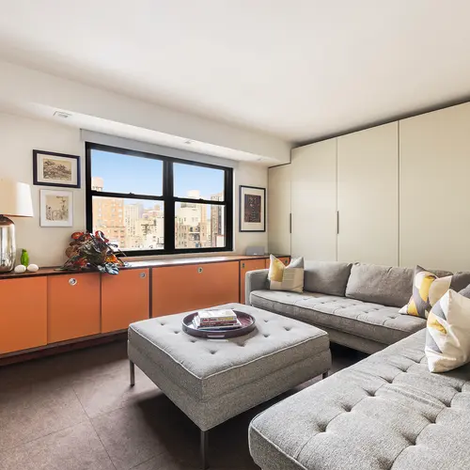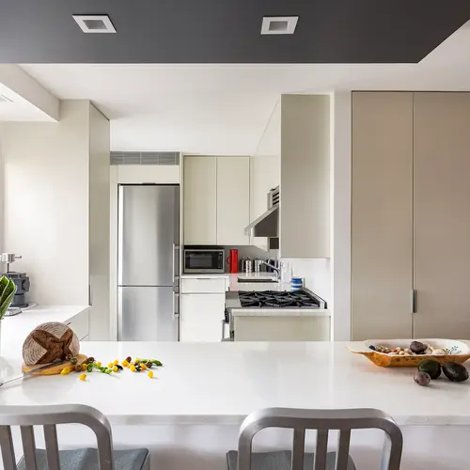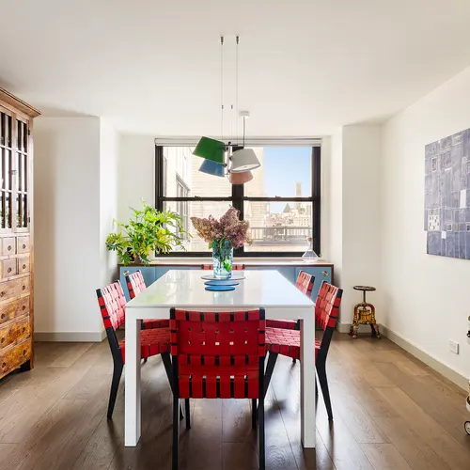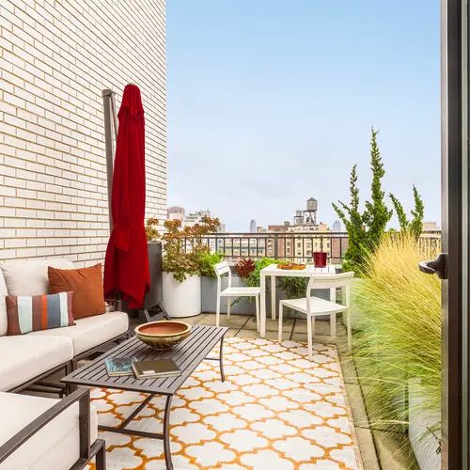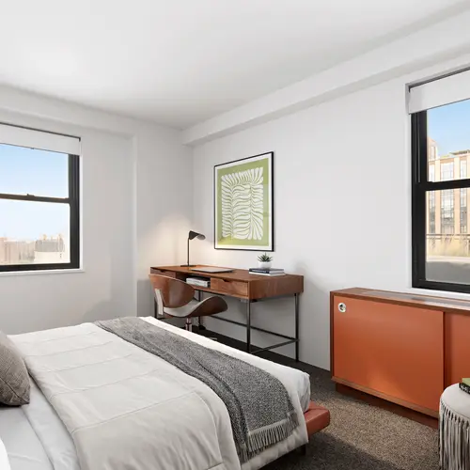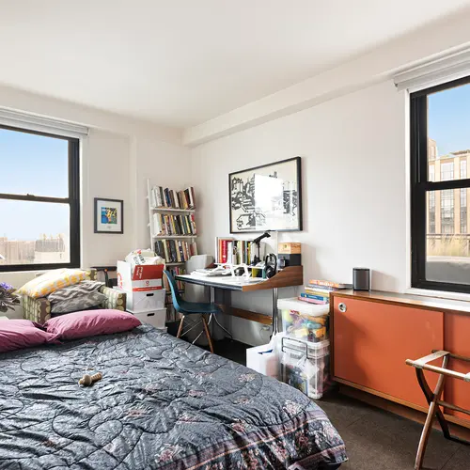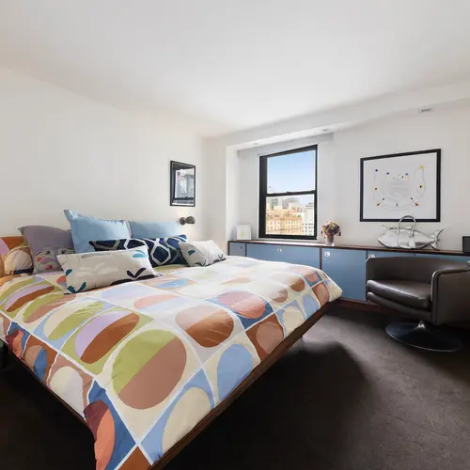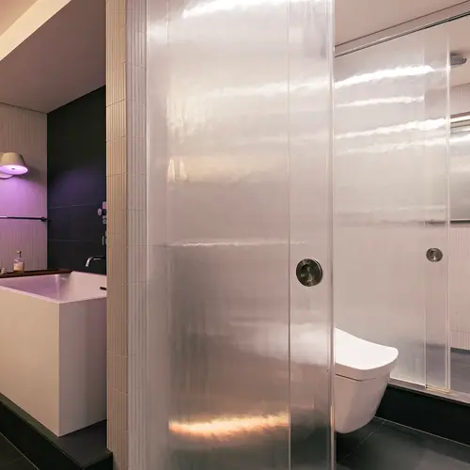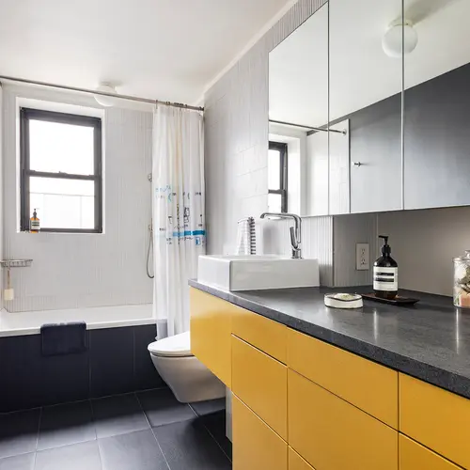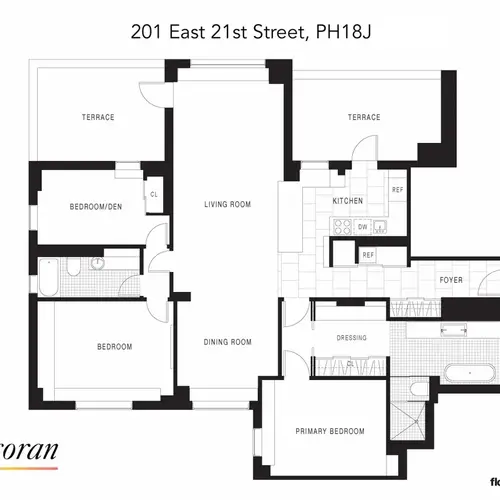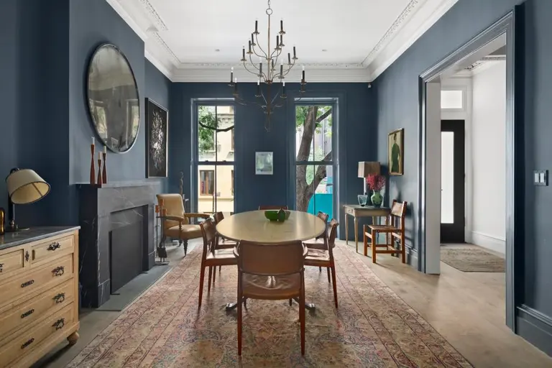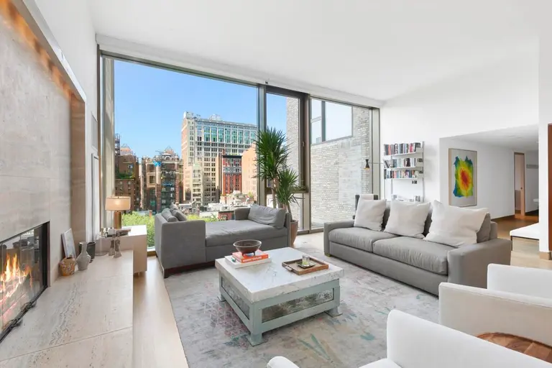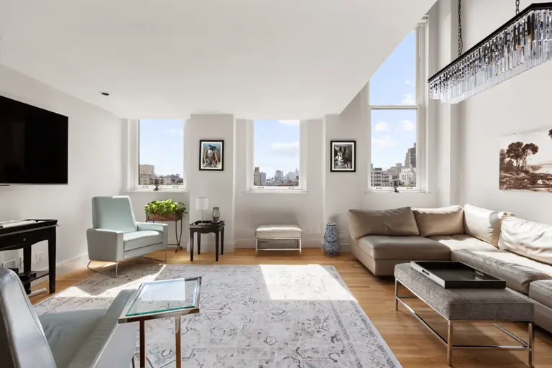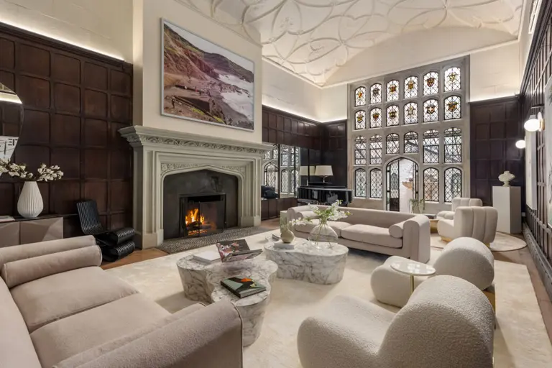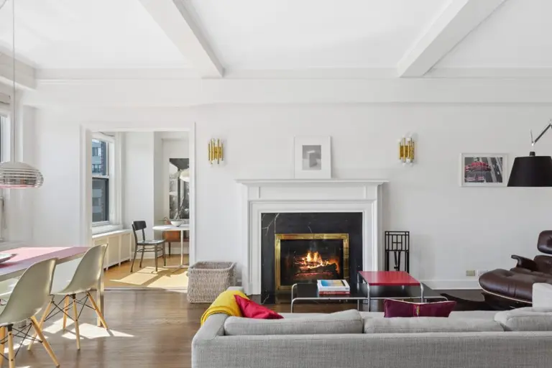James Beard Foundation foodie’s Gramercy penthouse with twin terraces asks $3.3M

Photo credit: Nina Poon/MW Studio for The Corcoran Group
“Chef’s kitchen” is a common term when it comes to residential listings, but the current owner of this Gramercy co-op at 201 East 21st Street, former James Beard Foundation Chief Strategy Officer and (current) culinary consultant Mitchell Davis, has entertained some of the world’s greatest chefs in his kitchen. Asking $3,295,000, the three-bedroom post-war penthouse has one terrace for drinks, another for dining, and a full menu of bespoke designer details in addition to its foodie pedigree.
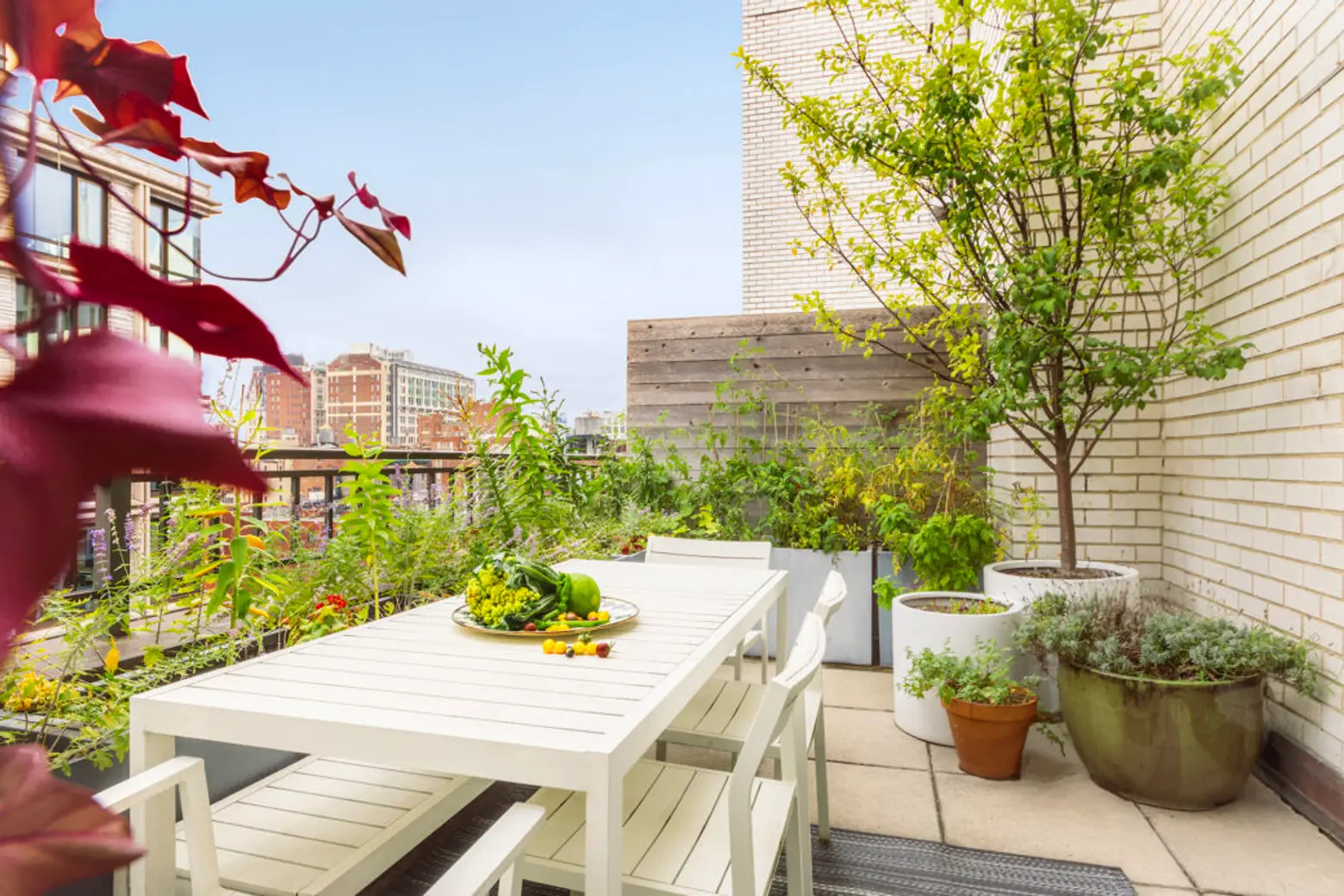
Three exposures boast large windows for open-sky views. Inside, lighting by Artemide, Flos, and more highlights wide-plank hardwood flooring, custom walnut built-ins, Flor carpeting, and ceramic tile. Smart home details include Lutron lighting and blinds and Nest thermostats. Soundproofing throughout creates a rare level of peace and quiet in bustling Manhattan.

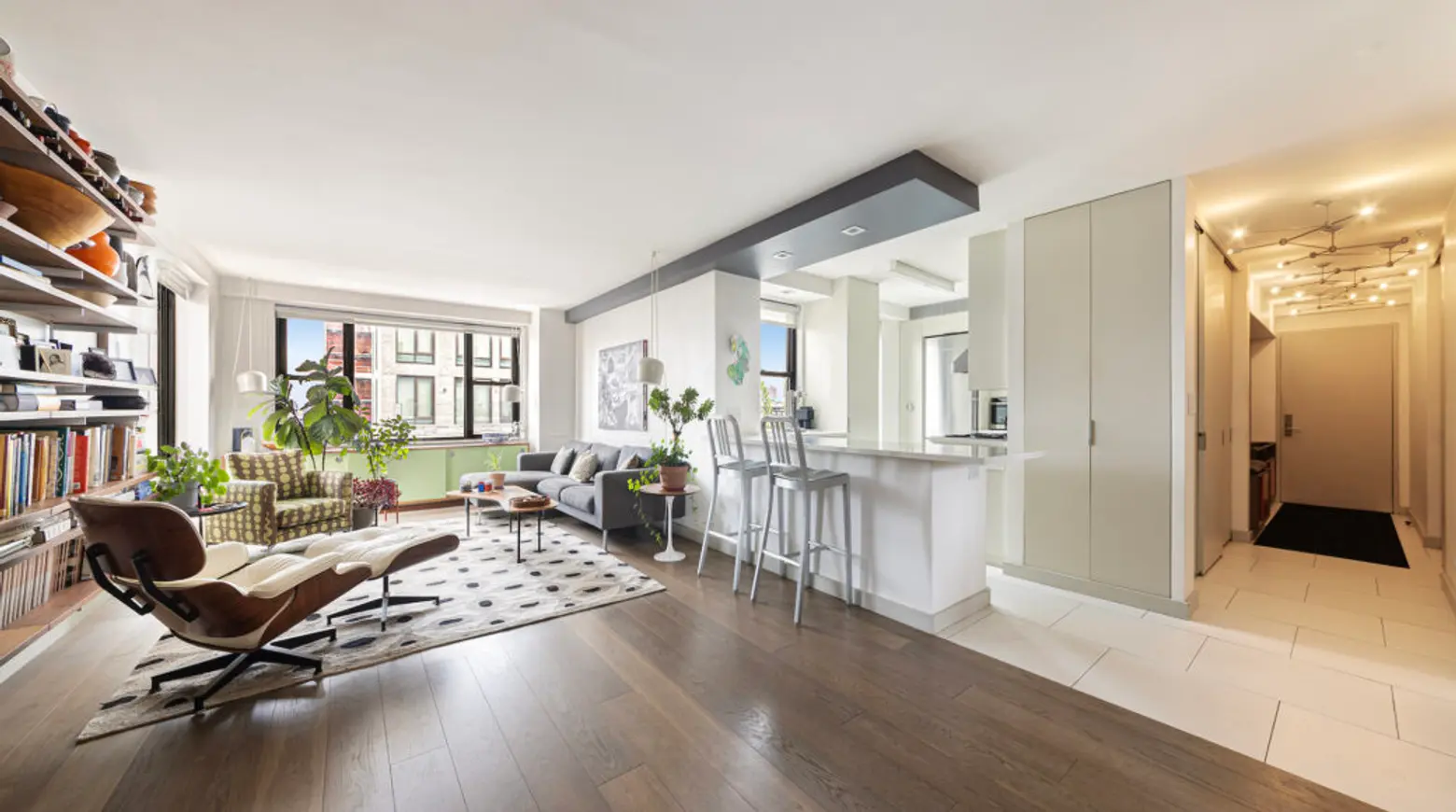
A large, open great room has custom shelving and plenty of room for entertaining. Two south-facing terraces flank this living space, ready for indoor-outdoor living. These beautifully planted spaces have built-in irrigation systems and electricity–the home’s current owner has been growing herbs and vegetables for “farm-to-table” dining without leaving home.
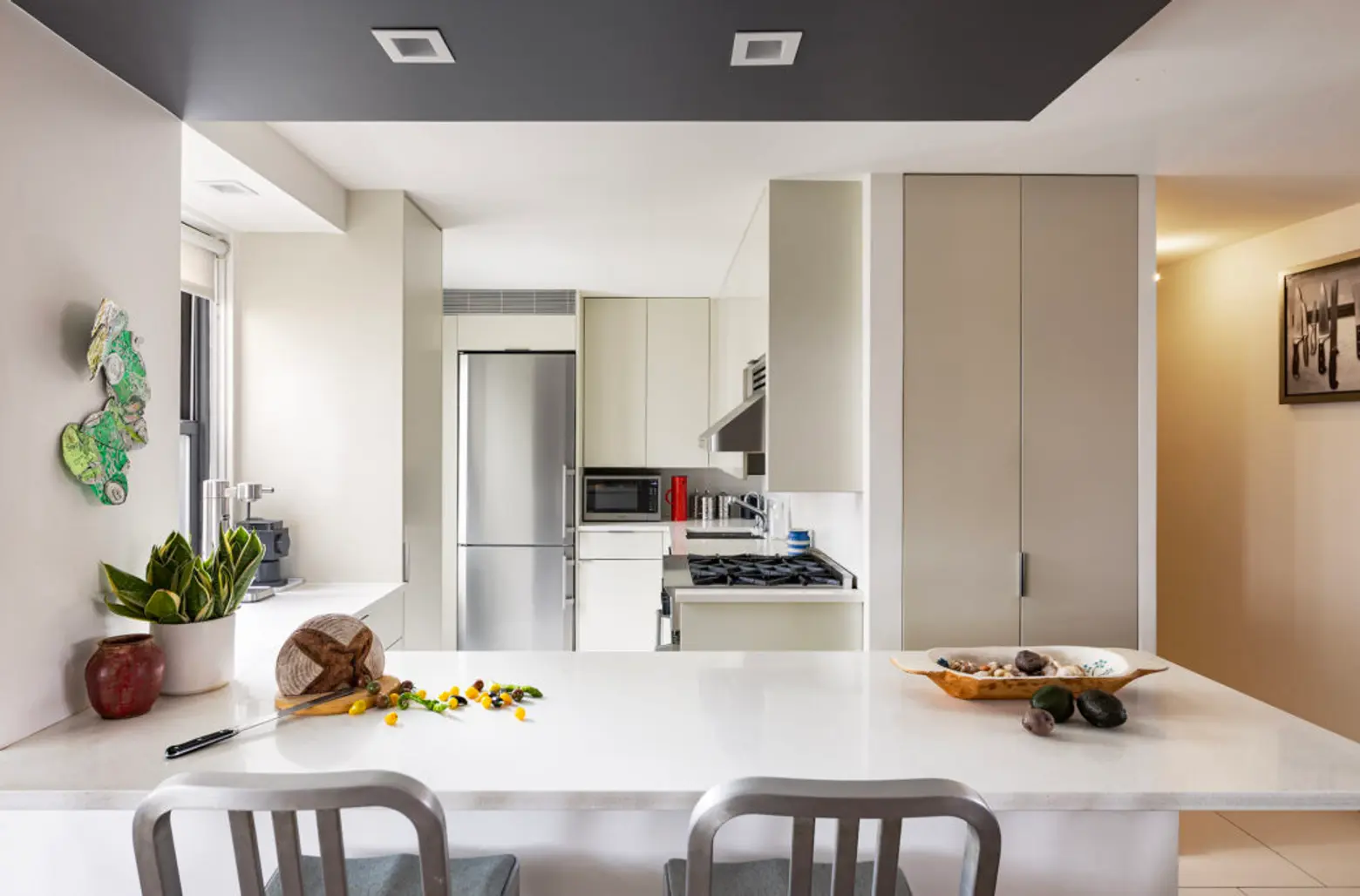
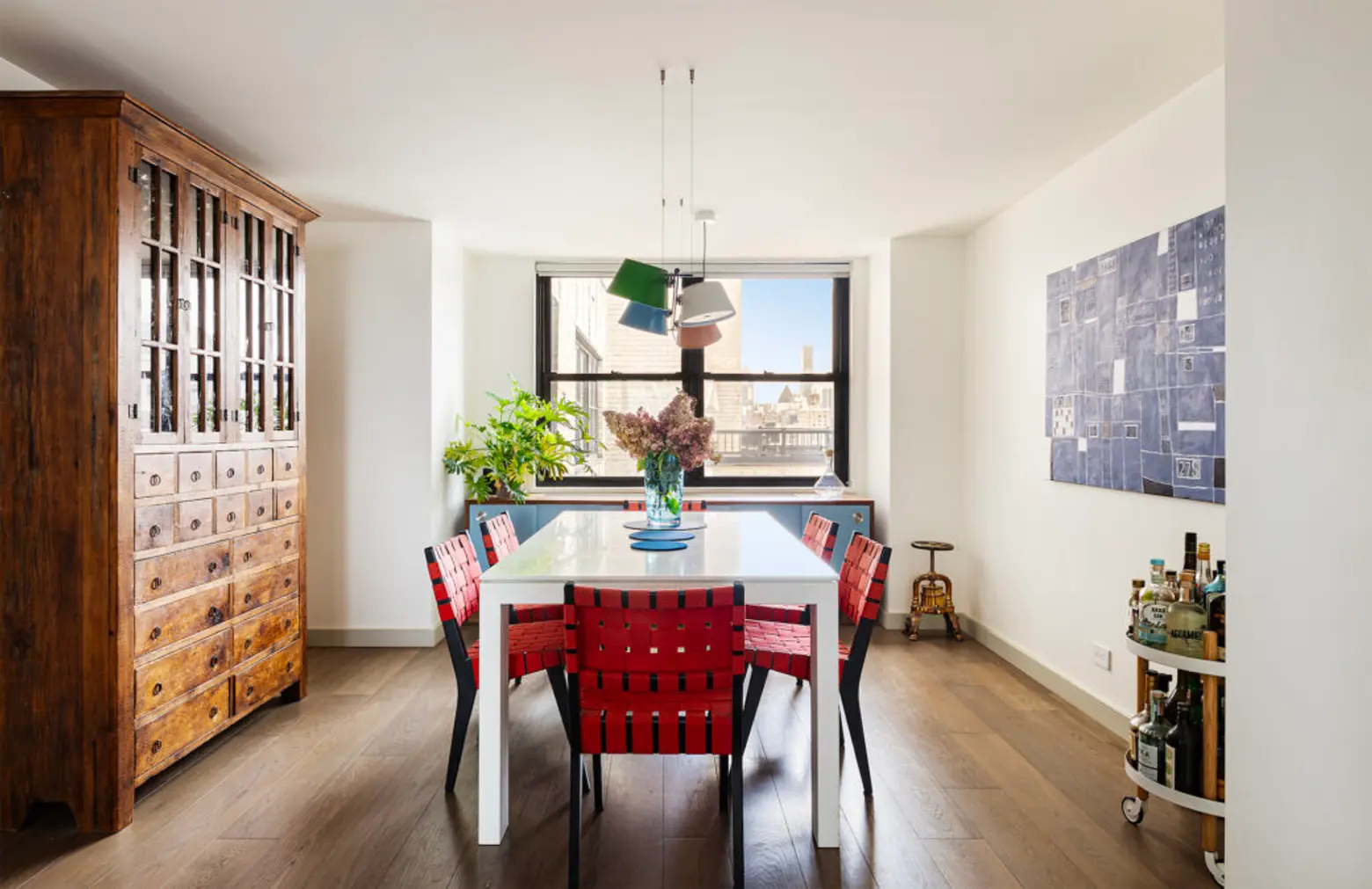
The kitchen is as chef-friendly as you’d expect: Professional-grade appliances include a 25,000 BTU Blue Star range and multiple refrigerators/freezers by Liebherr, Samsung, and Danby. These feast-ready tools are framed by custom millwork and Caesarstone worktops, anchored by a bar counter.

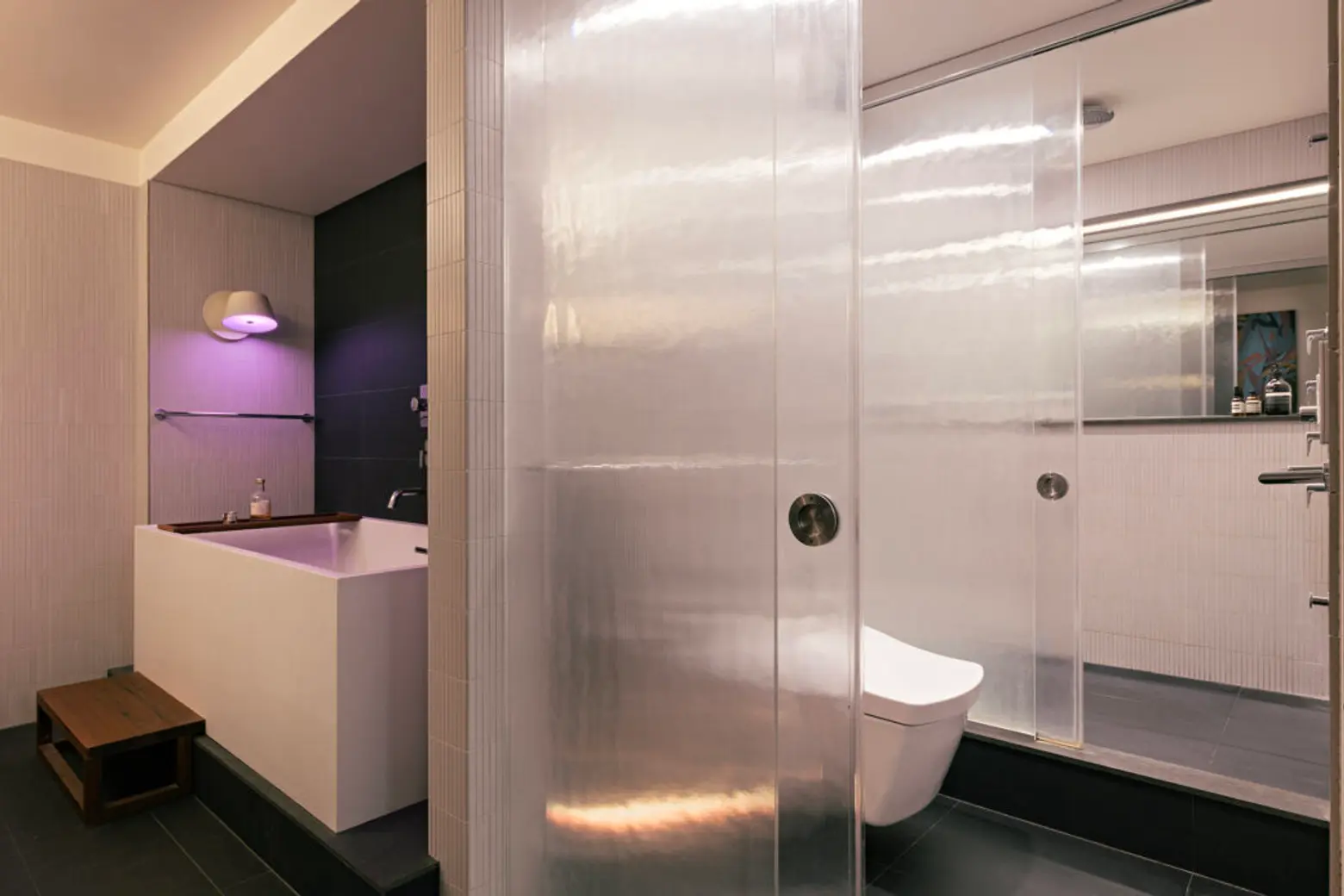
The king-sized owner’s suite offers built-in storage and a dream dressing room with a 40-inch-wide custom dresser and double-height closet. The en-suite bath features a modern basalt vanity, Duravit sinks, and a freestanding Bain-Ultra ThermoMasseur air jet tub for two. A Toto Neorest commode, walk-in shower, and anti-fog mirror complete this bespoke home spa.
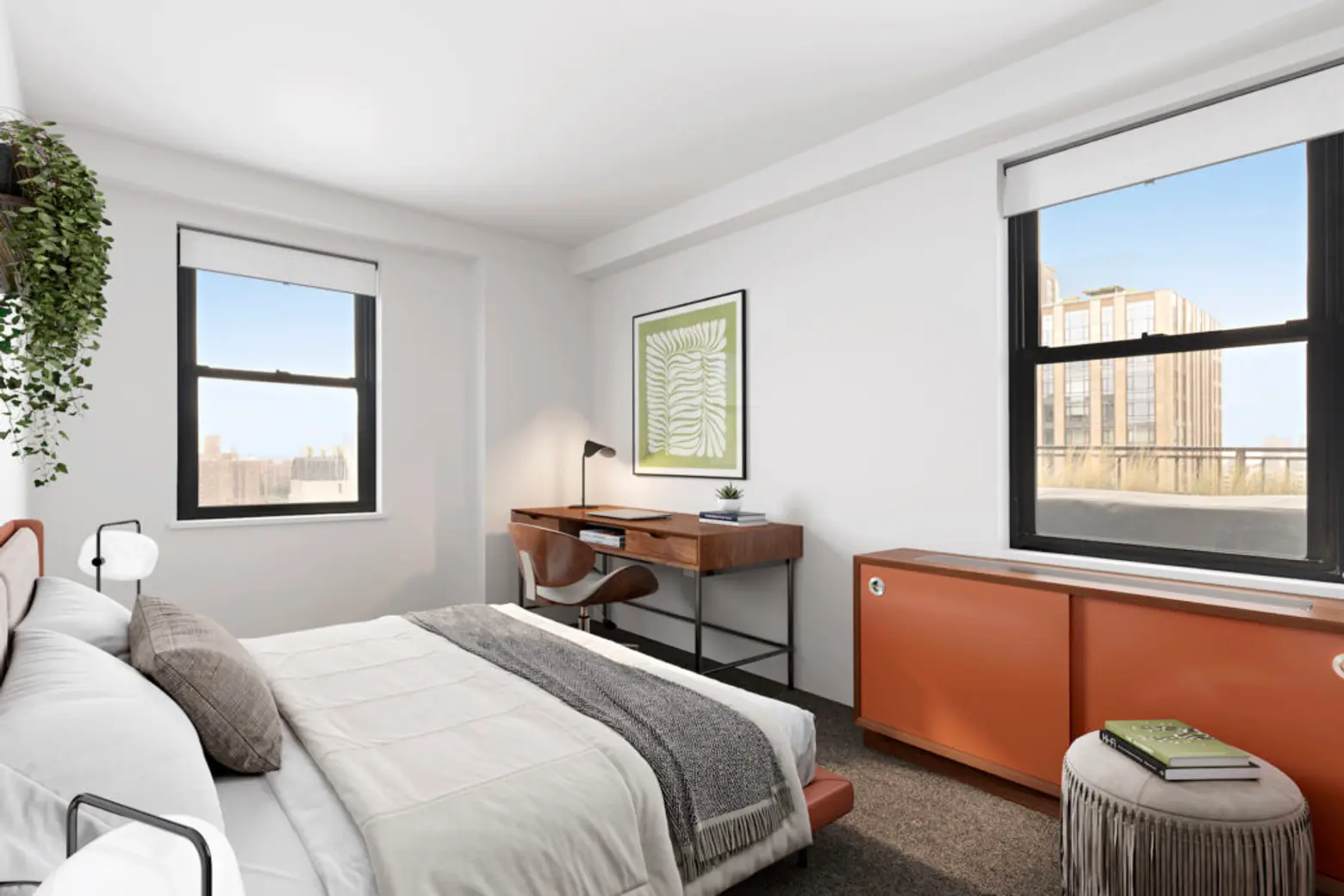
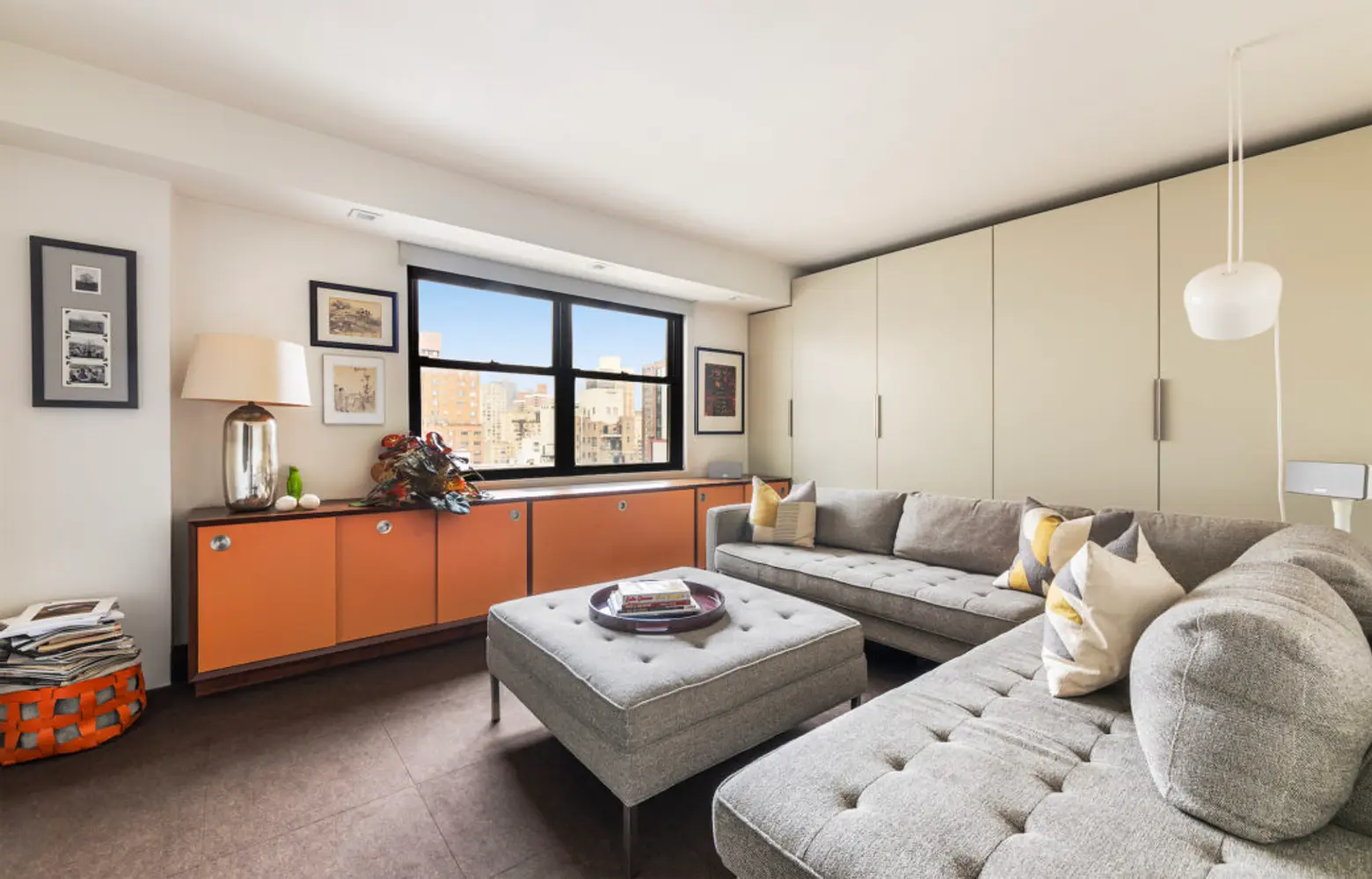
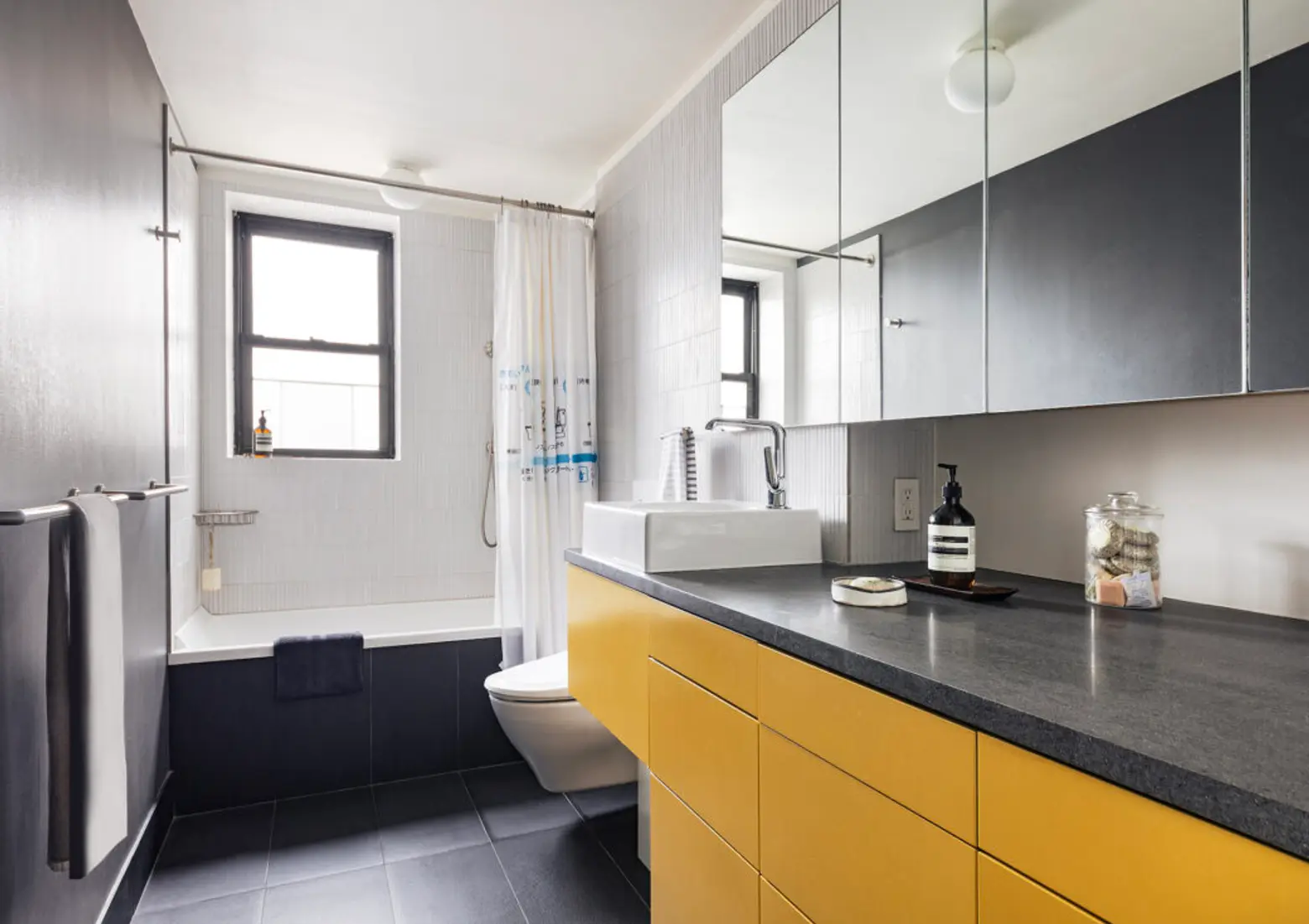
Situated opposite the primary suite for optimal privacy, two more bedrooms access a guest bathroom. One of the two chambers overlooks the east terrace; either can function as a den, media room, or office.
The full-service Quaker Ridge residence is a classic postwar co-op with a covetable location near Gramercy Park. Amenities include full-time doorman service, a live-in superintendent, laundry, bike storage, and a private parking garage with building access.
[Listing details: 201 East 21st Street, PH18J at CityRealty]
[At The Corcoran Group by Falcon Griffith and Dana Power]
RELATED:
