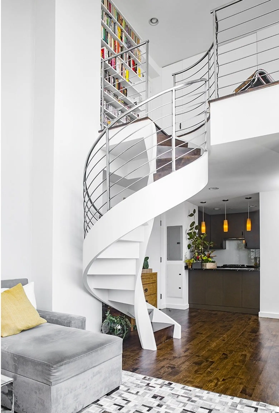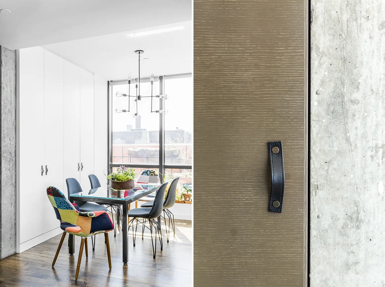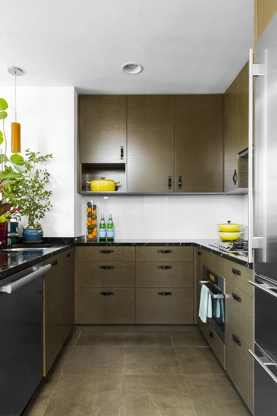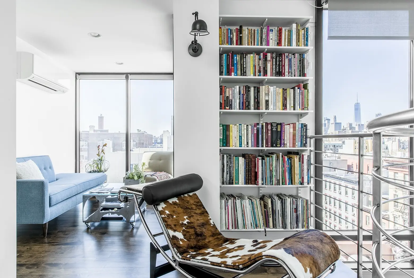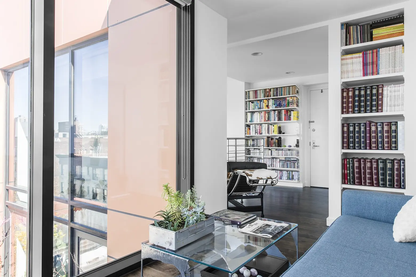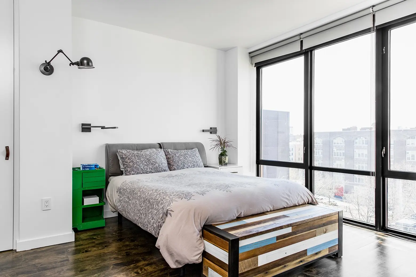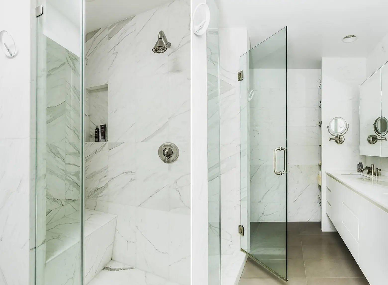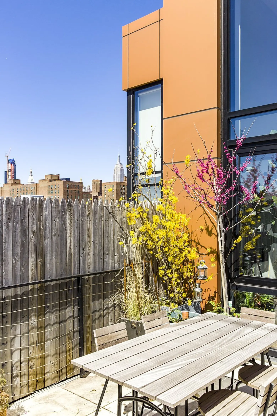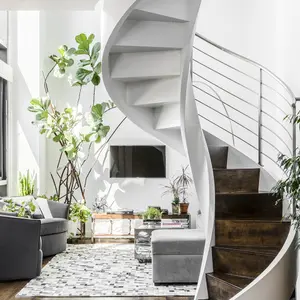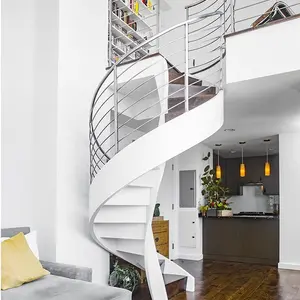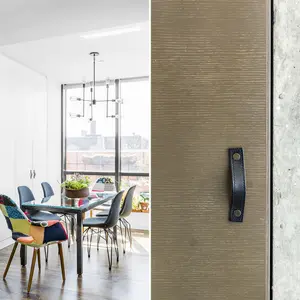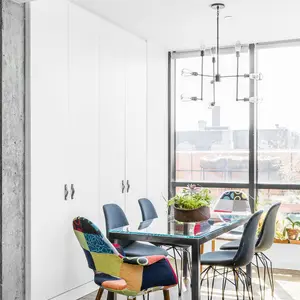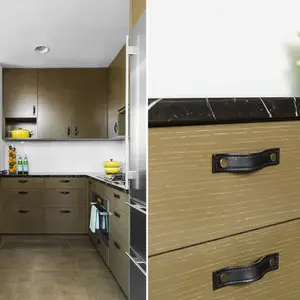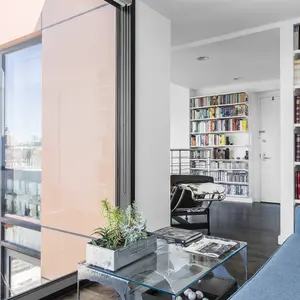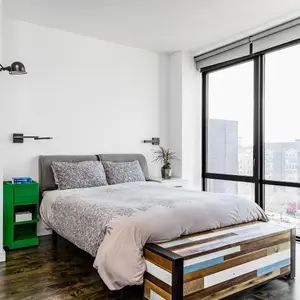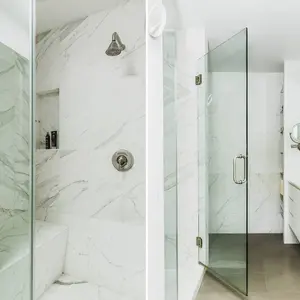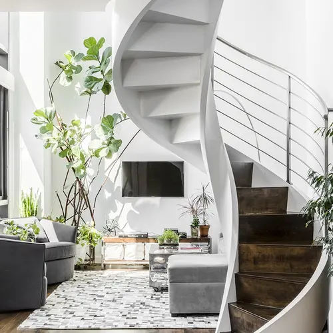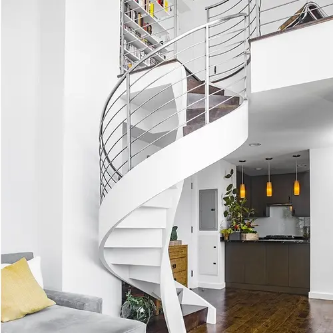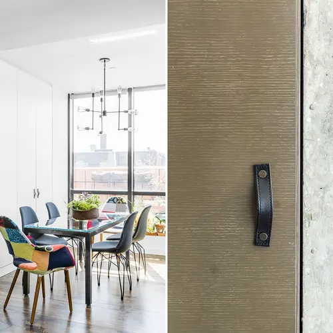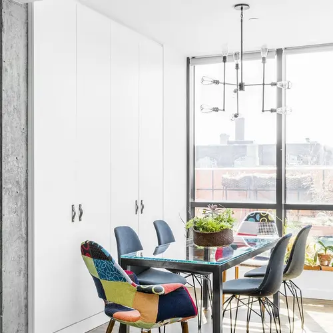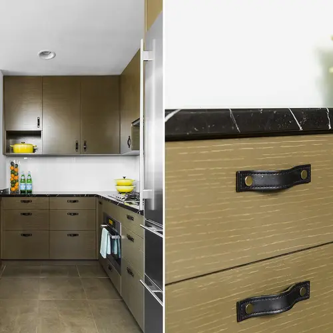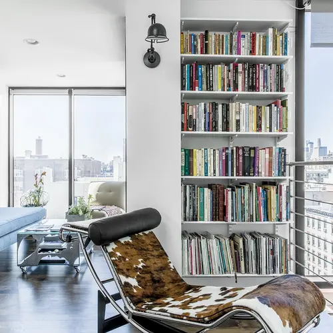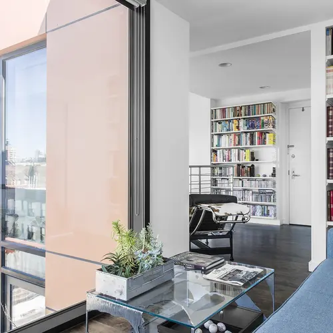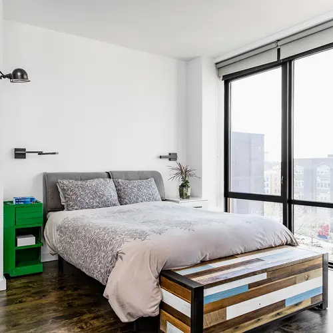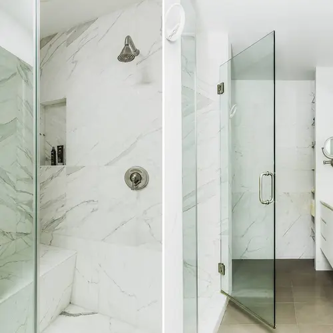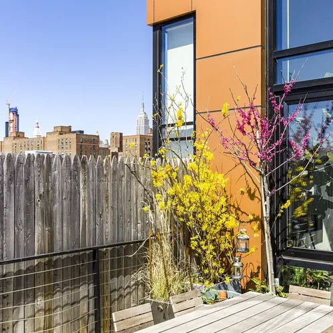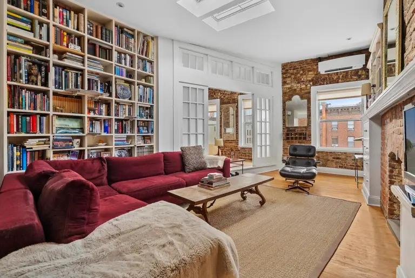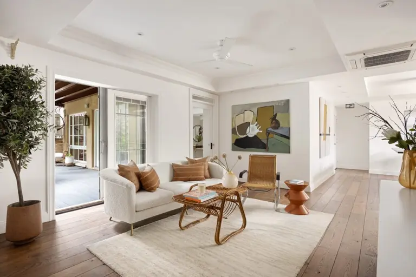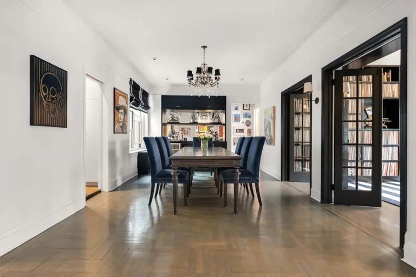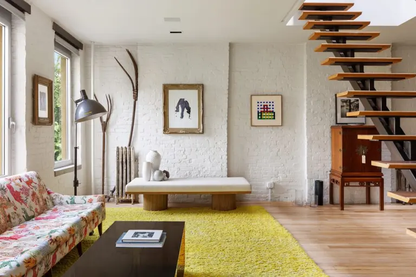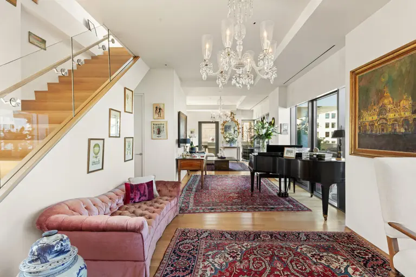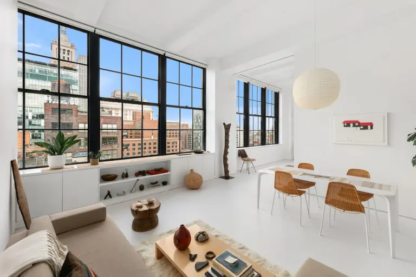James Wagman Architect designed this East Village apartment around a custom helix staircase
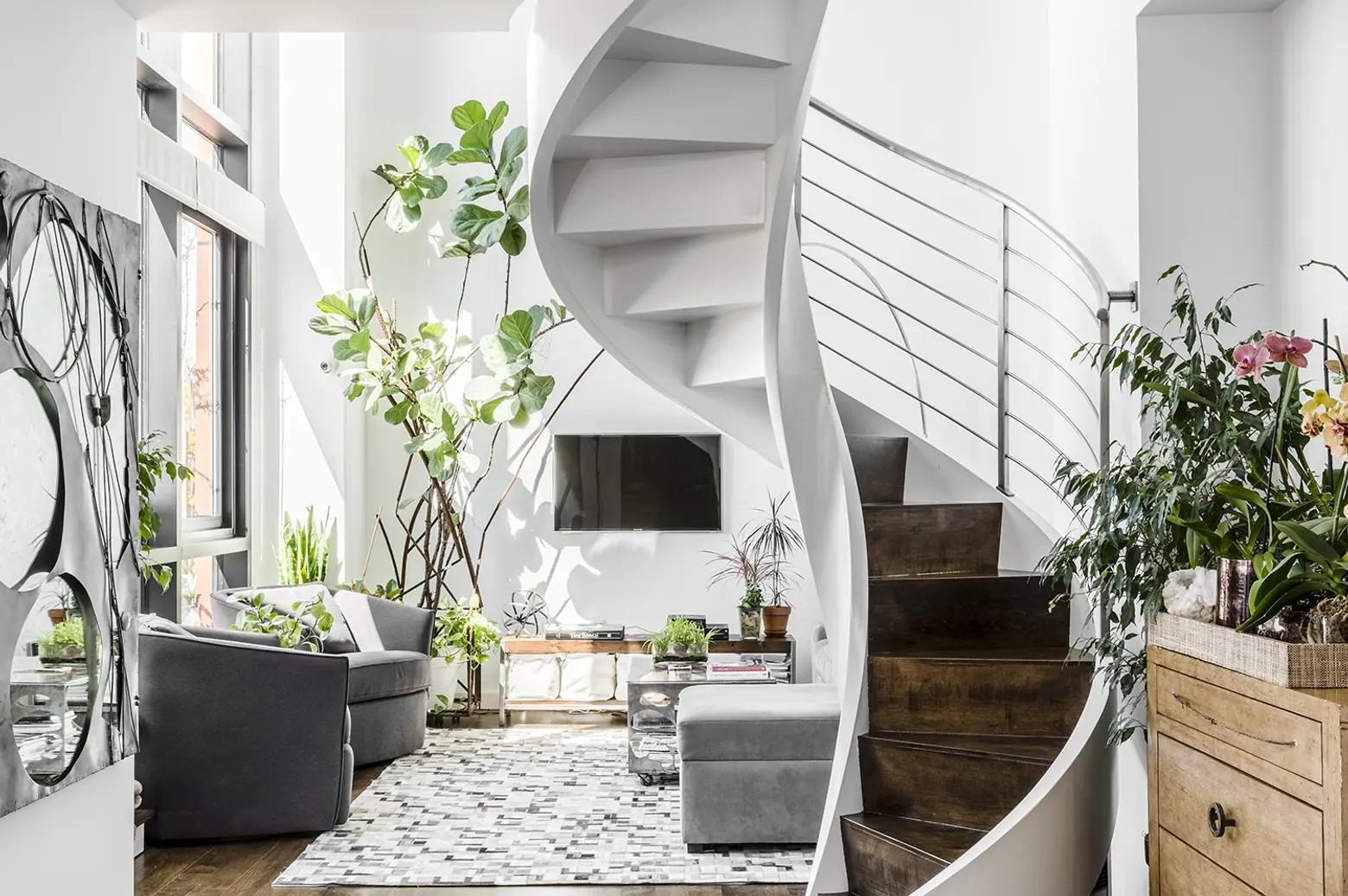
This 1,410-square-foot apartment in the East Village, owned by sculptor Yvonne Hananel, is the work of the Manhattan-based firm James Wagman Architects. Their client needed a reconfiguration of the interior to improve its “circulation” and increase the livable square footage for studio space. The entire pad got upgraded, then the architect added a custom-designed, open helix staircase not only as the focal point but as a way to open up more floor space. As for the design, Hananel kept it minimalist. “By keeping the walls white and uncluttered, everything from the green leaves of my ficus trees to the colorful books on the shelves stand out in high relief,” she told Houzz.
James Wagman Architects took out the former staircase, an industrial piece made of blackened steel, and replaced it with a tight double helix staircase that would align with the apartment’s fresh design. A mirror adjacent to the staircase was designed by the homeowner and is one of the first things you see upon entering.
For more storage, floor-to-ceiling cabinets were added to one wall in the dining room, which now holds a custom steel table with a glass top.
Though the kitchen is tight, it was renovated for maximum efficiency. The rich interior is thanks to black granite countertops and resin-coated cabinets. Custom leather handles were added to the cabinets, too.
The second-floor lounge, which looks down onto the main living area, gets loads of light.
The master bedroom, too, is lined with windows. That storage bench at the foot of the bed was custom-made with salvaged wood by the craftsman Jason Hernandez. The bedroom connects to the master bathroom, decked out with marble walls and a floating vanity.
Finally, the living room opens up to a private patio. Greenery surrounds another custom-made piece: an outdoor dining table and chairs made of an African wood. Looks like the perfect place to sit back and enjoy your beautifully designed home. See a few more interior shots in the gallery below.
[Heavy Metal by James Wagman Architects]
RELATED:
- Colorful Pop art-filled East Village townhouse designed by Annabelle Selldorf asks $7.5M
- $500K designer-outfitted East Village co-op is kitty-approved, complete with built-in litter box
- Fabulously flexible East Village duplex can be whatever you want it to be for $3M
