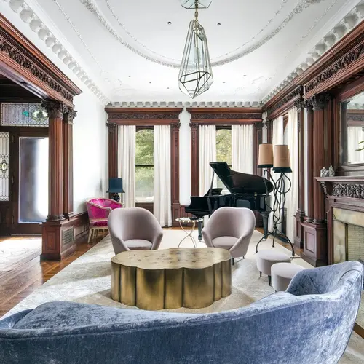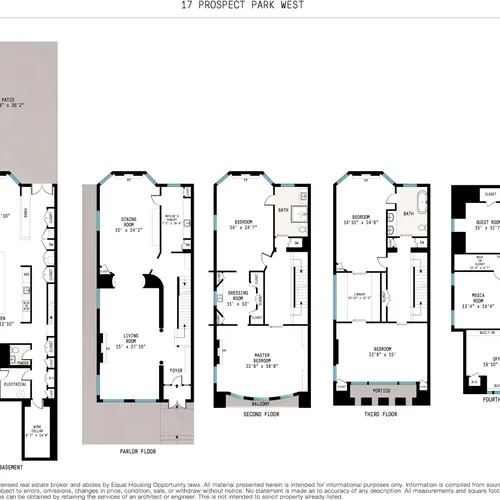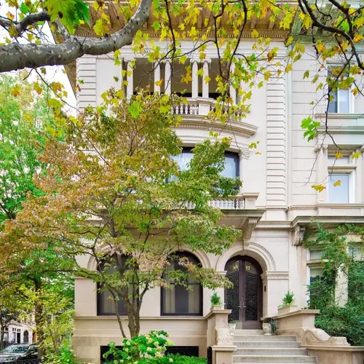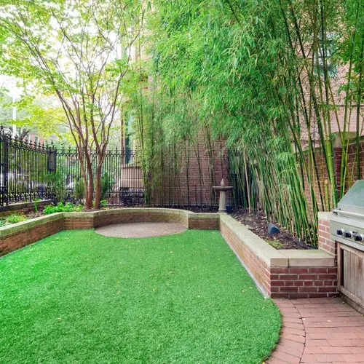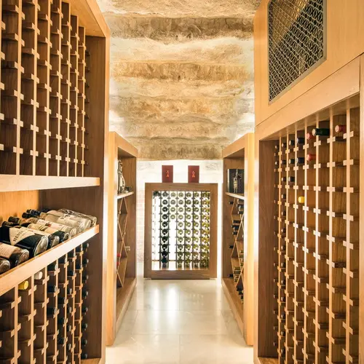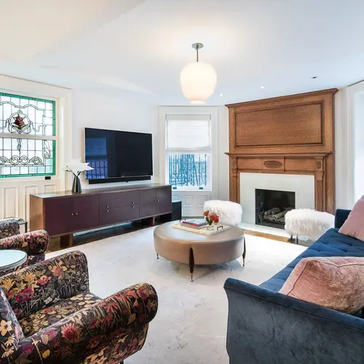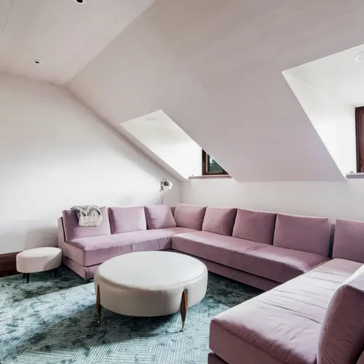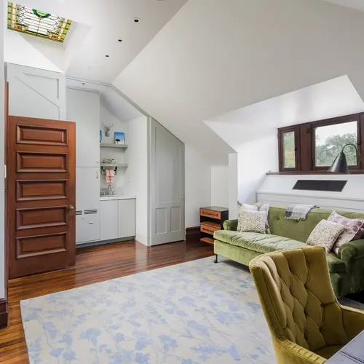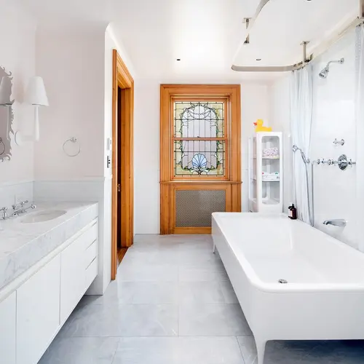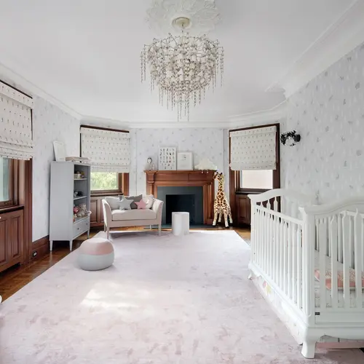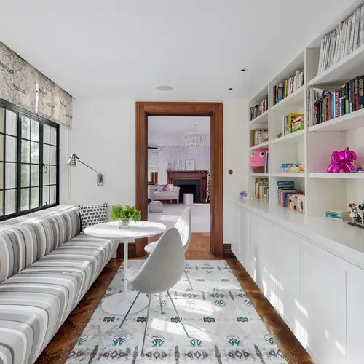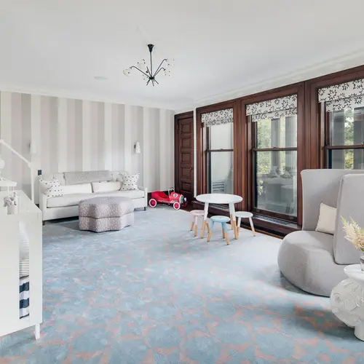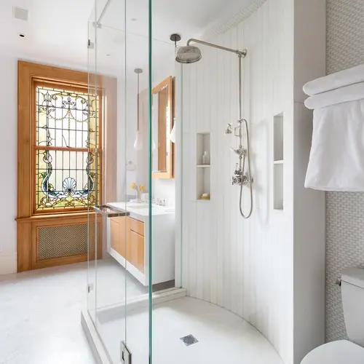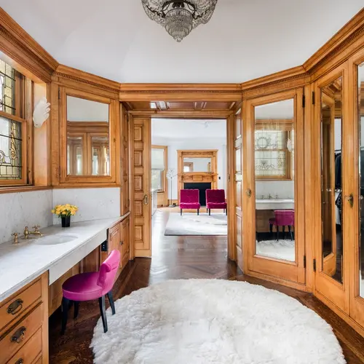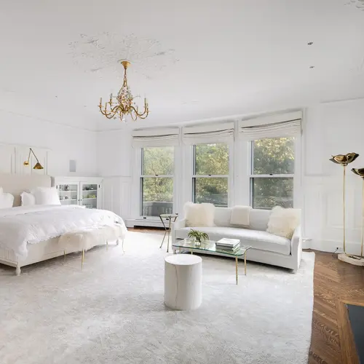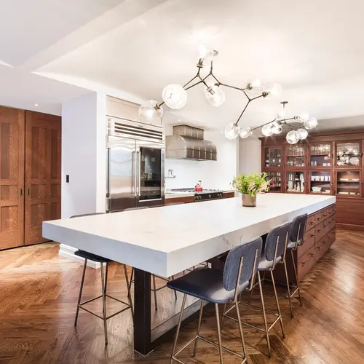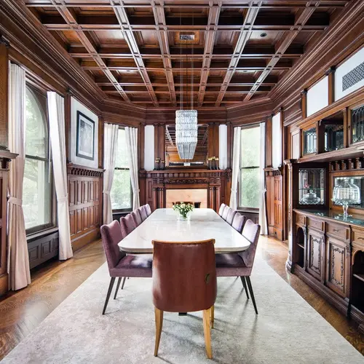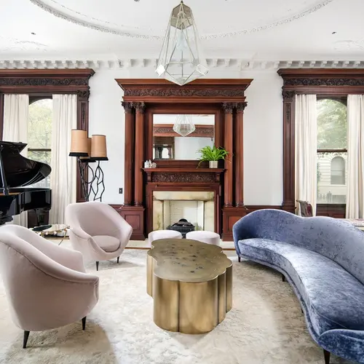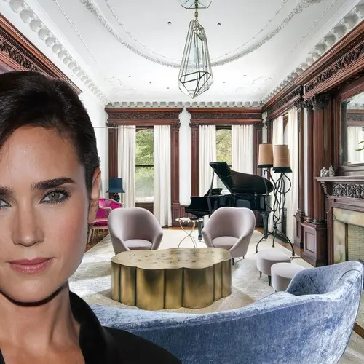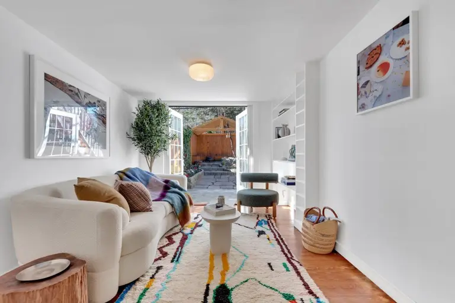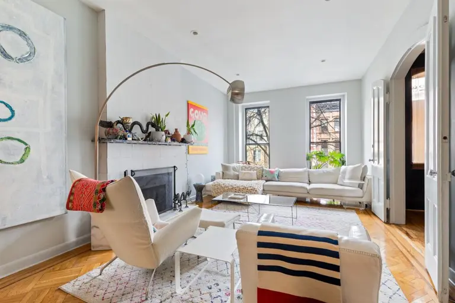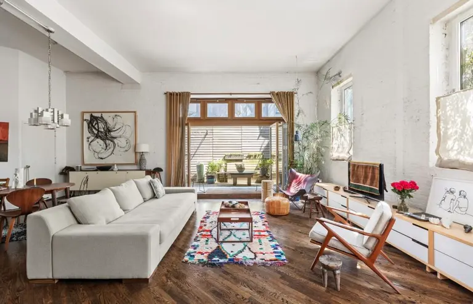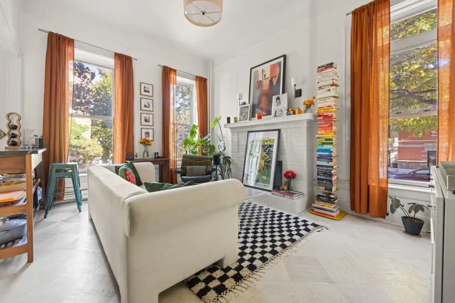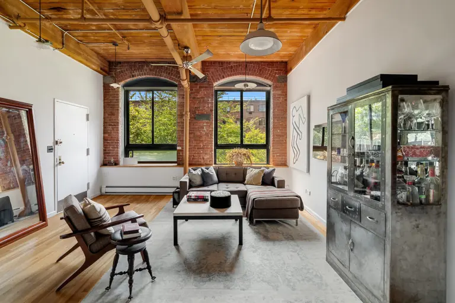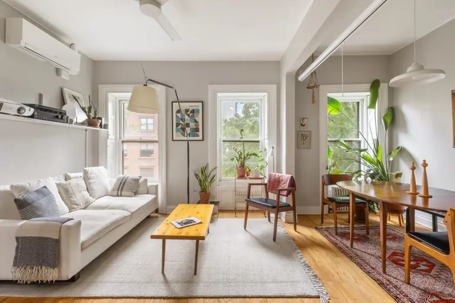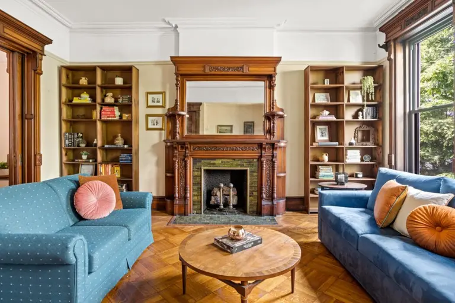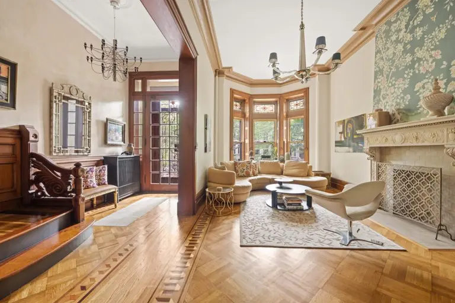Jennifer Connelly’s former Park Slope townhouse is back on the market for $14.5M
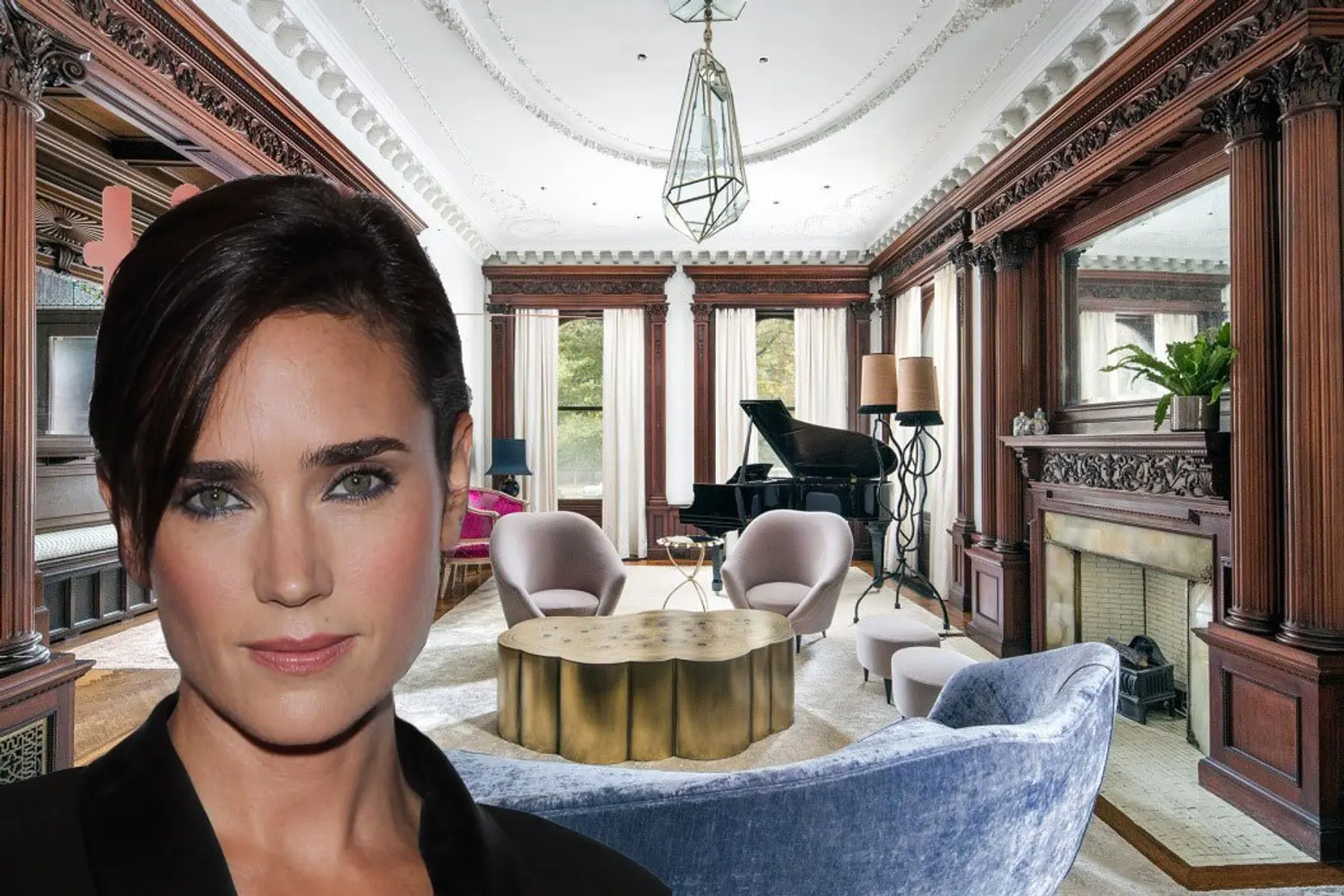
The Oscar-winning actress and her husband, Paul Bettany, bought the detail-laden limestone mansion overlooking Prospect Park in 2003 for $3.7 million; the 6,500-square-foot townhouse changed hands two more times since then: the couple sold it for $8.5 million to a Google exec who divested of it in 2015 for $12.4 million (a neighborhood record a the time). It’s on the market once again asking $14.5 million. Filled with historic detail and dressed to the nines, the elegant home is exactly what you’d expect to find behind the elegant facade of a Park Slope limestone. Built in 1899 and designed by renowned architect Montrose W. Morris, the 25-foot-wide five-story home at 17 Prospect Park West is a showcase of stained glass windows, mahogany columns and herringbone floors, with five working gas fireplaces, a 600-bottle wine cellar and a verdant gated yard.
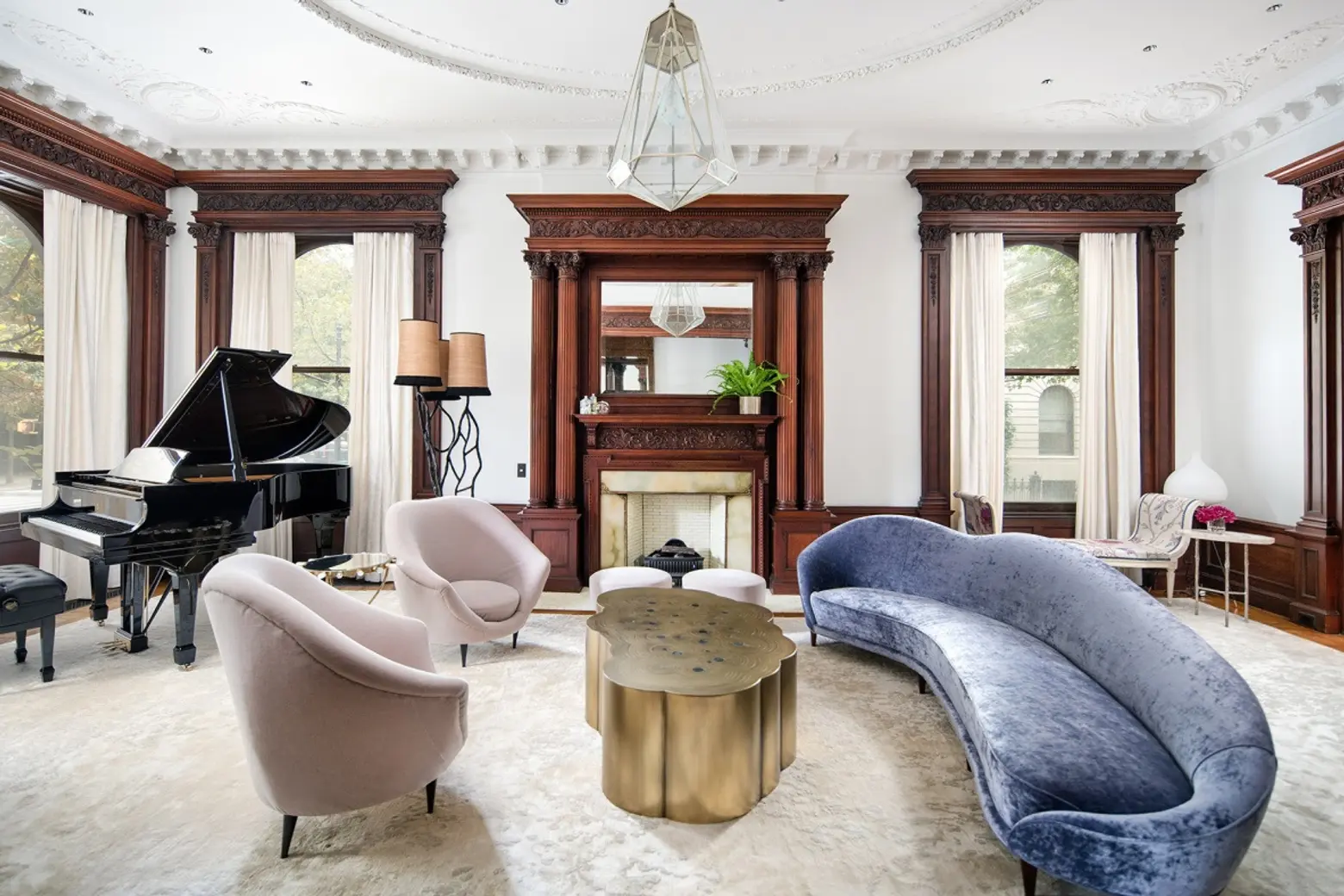
On the home’s parlor floor–always the most grand–a corner living room overlooking the park lies beneath coffered ceilings, with intricate carved wood details and a working gas fireplace.
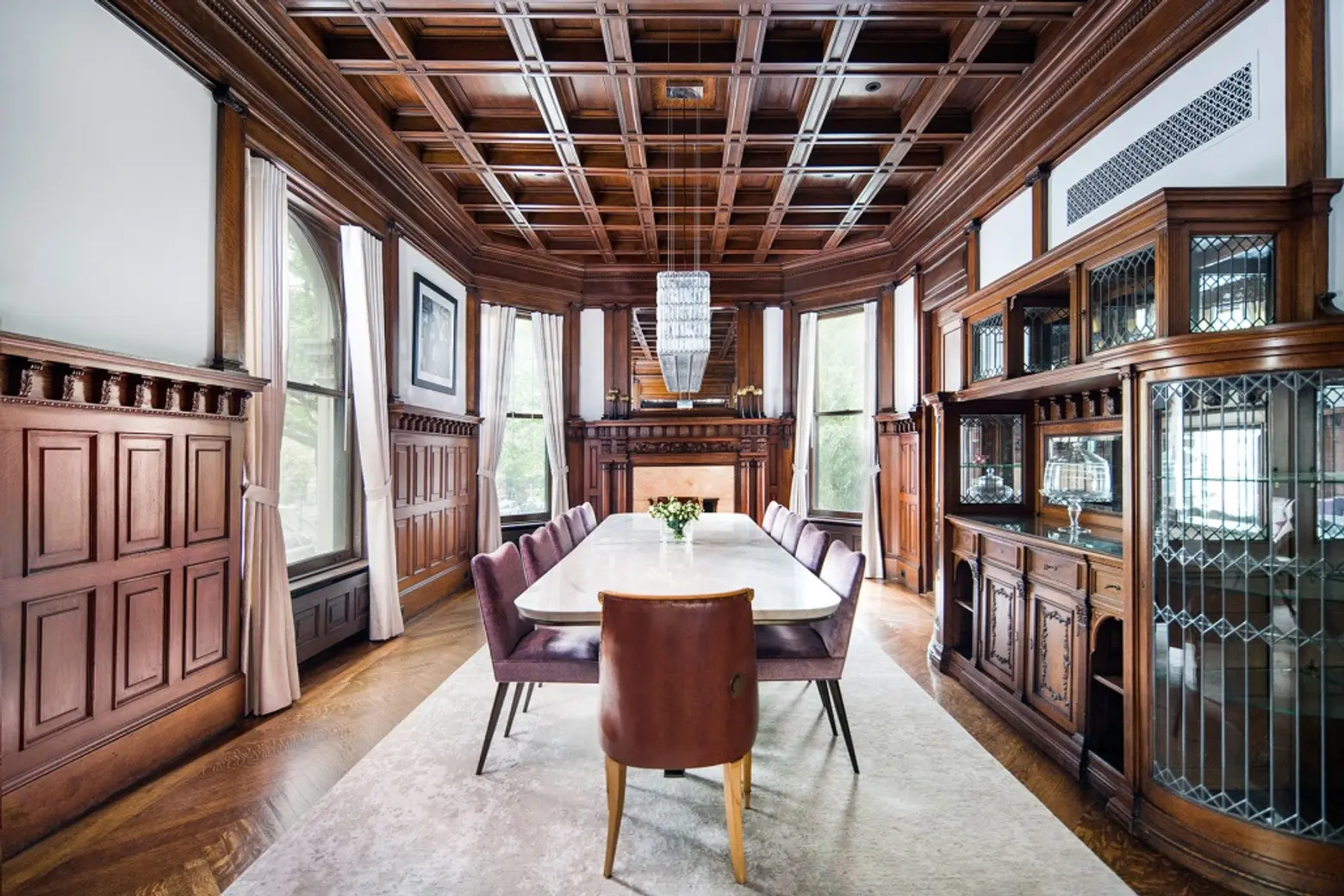
A formal dining room boasts a second fireplace and built-in cabinets; a butler’s pantry with hammered copper countertops offers the convenience of storage, a sink and a dishwasher.
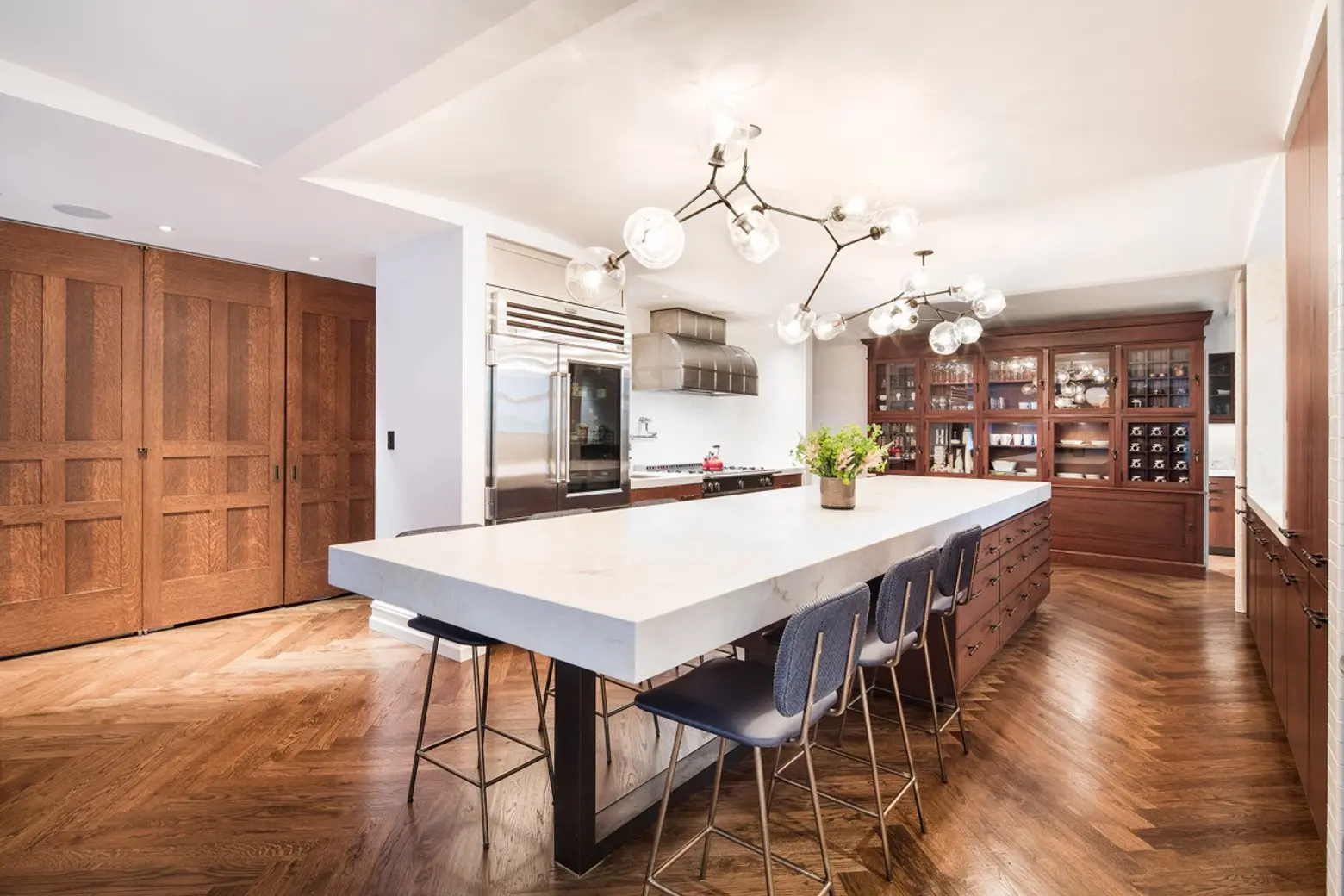
Downstairs on the garden level, the kitchen features bespoke cabinetry and a massive marble-topped center island with a delicate Lindsey Adelman hand-blown glass chandelier above. You’ll also find a glass-fronted SubZero fridge, a 48-inch La Cornue range, two dishwashers and a large pantry.
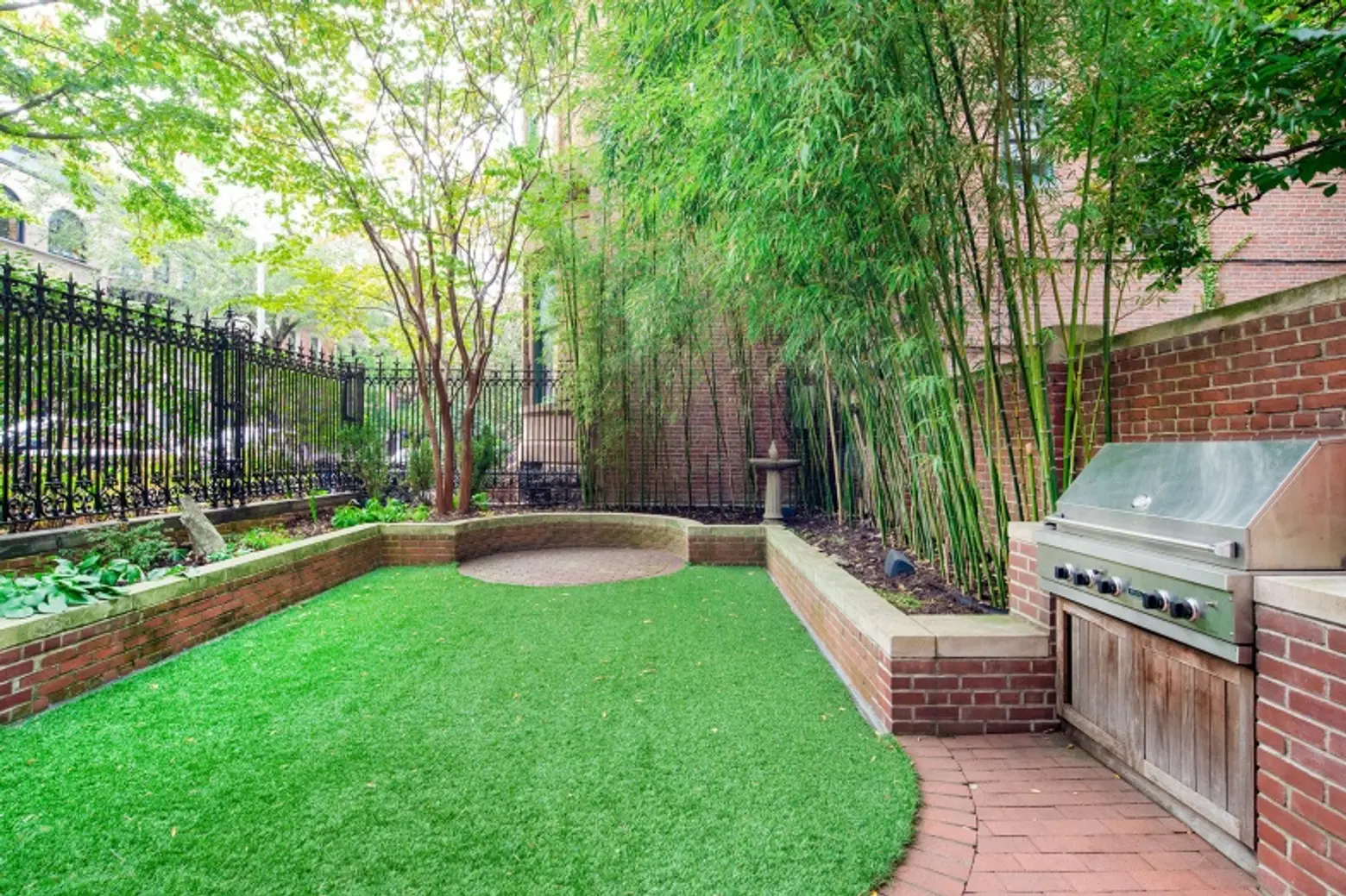
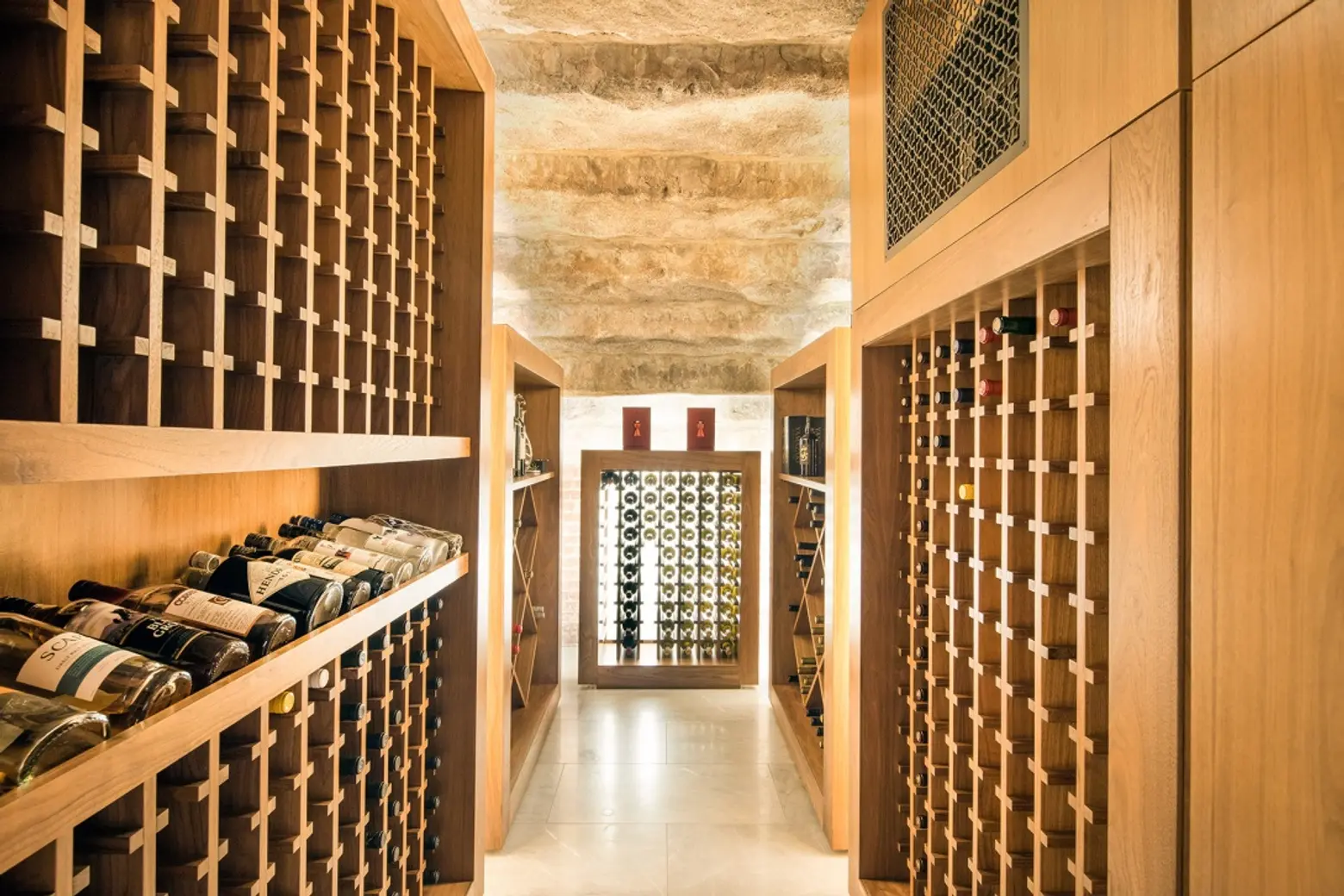
A cozy sitting room looks out on a gated garden with a built-in grill. Tucked away under the home’s stoop is a 600-bottle wine cellar.
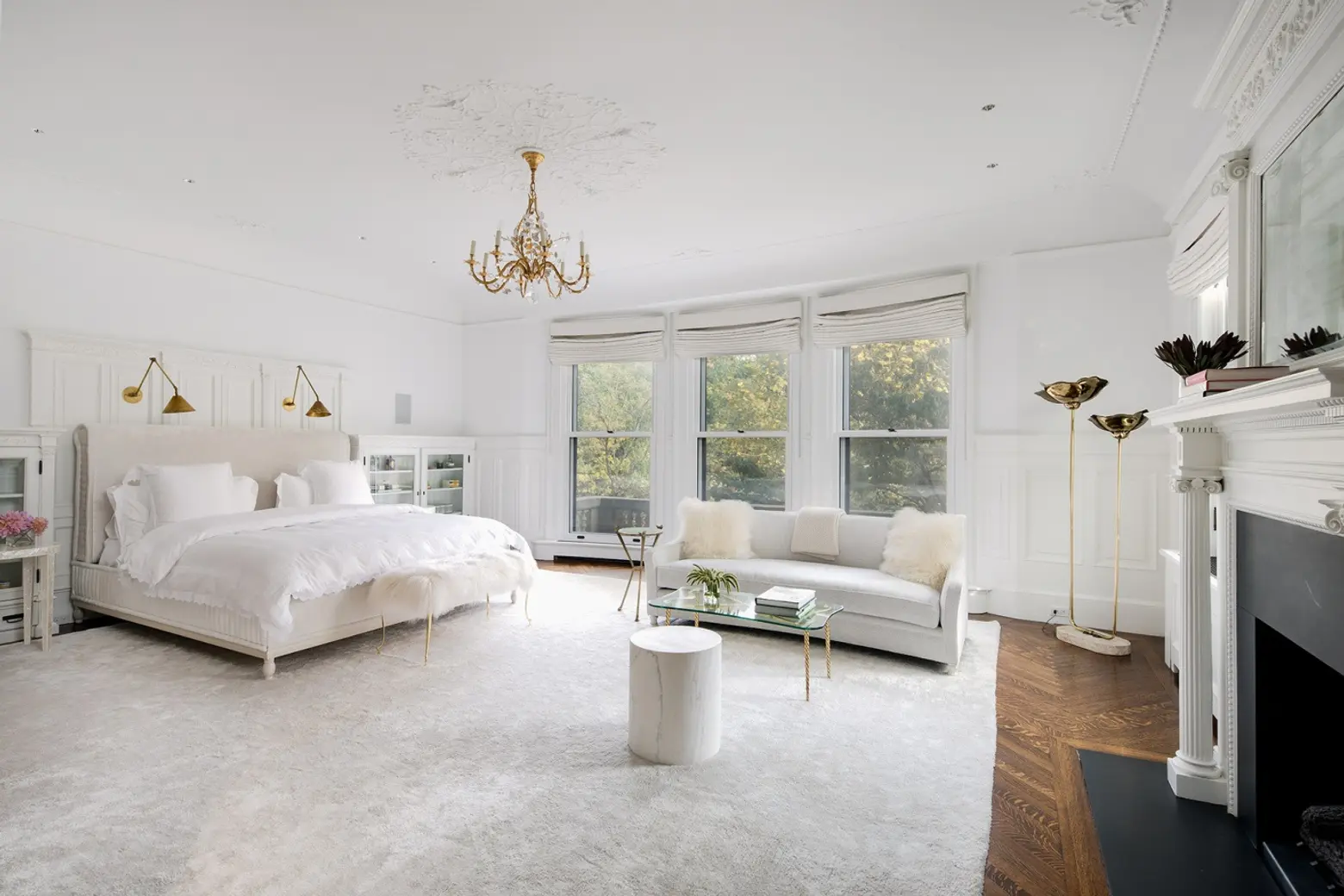
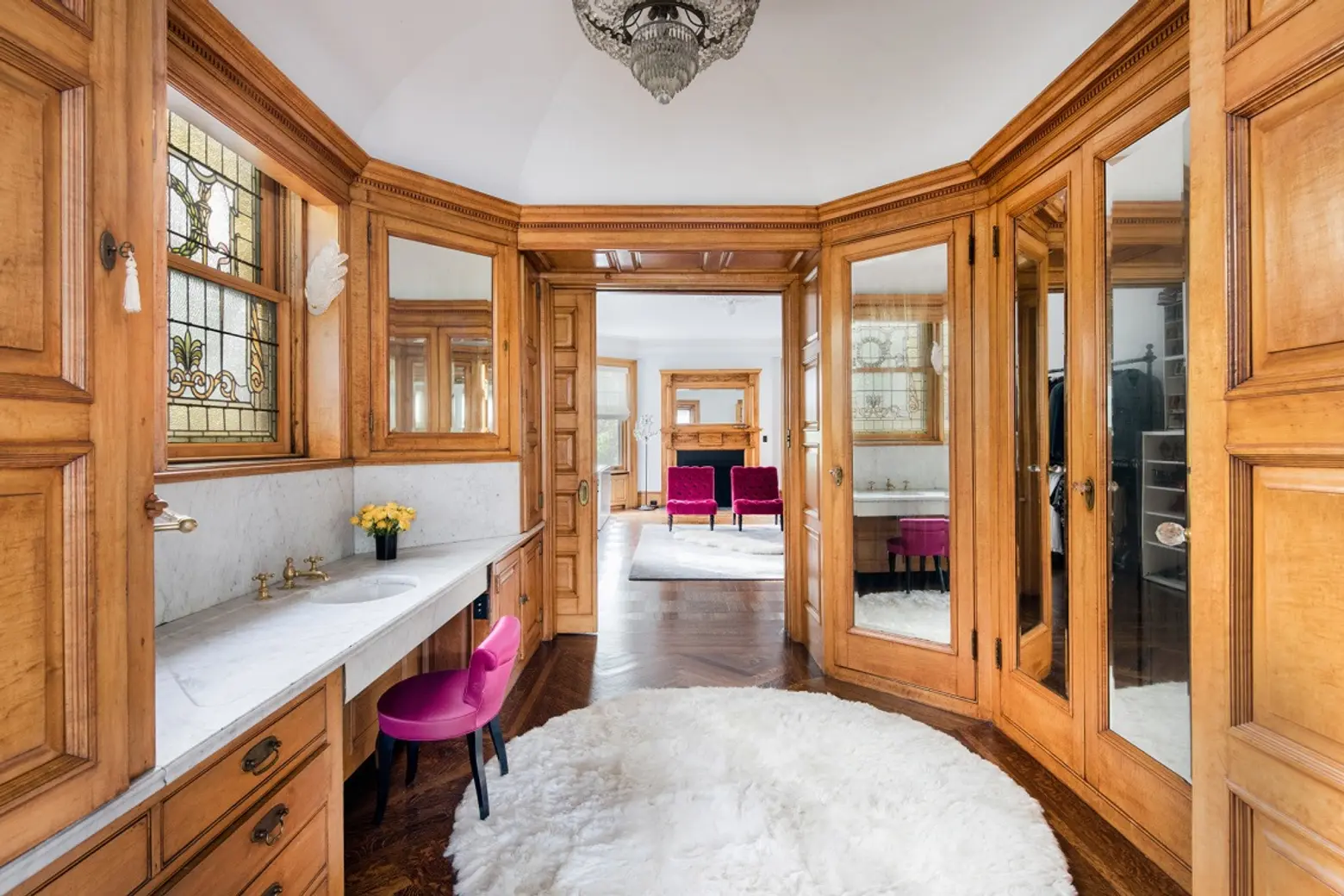
The top three floors provide a wealth of comfortable and beautiful family living space. The master bedroom faces Prospect Park through soundproof windows and boasts a dressing room lined with birdseye maple, stained glass and marble.
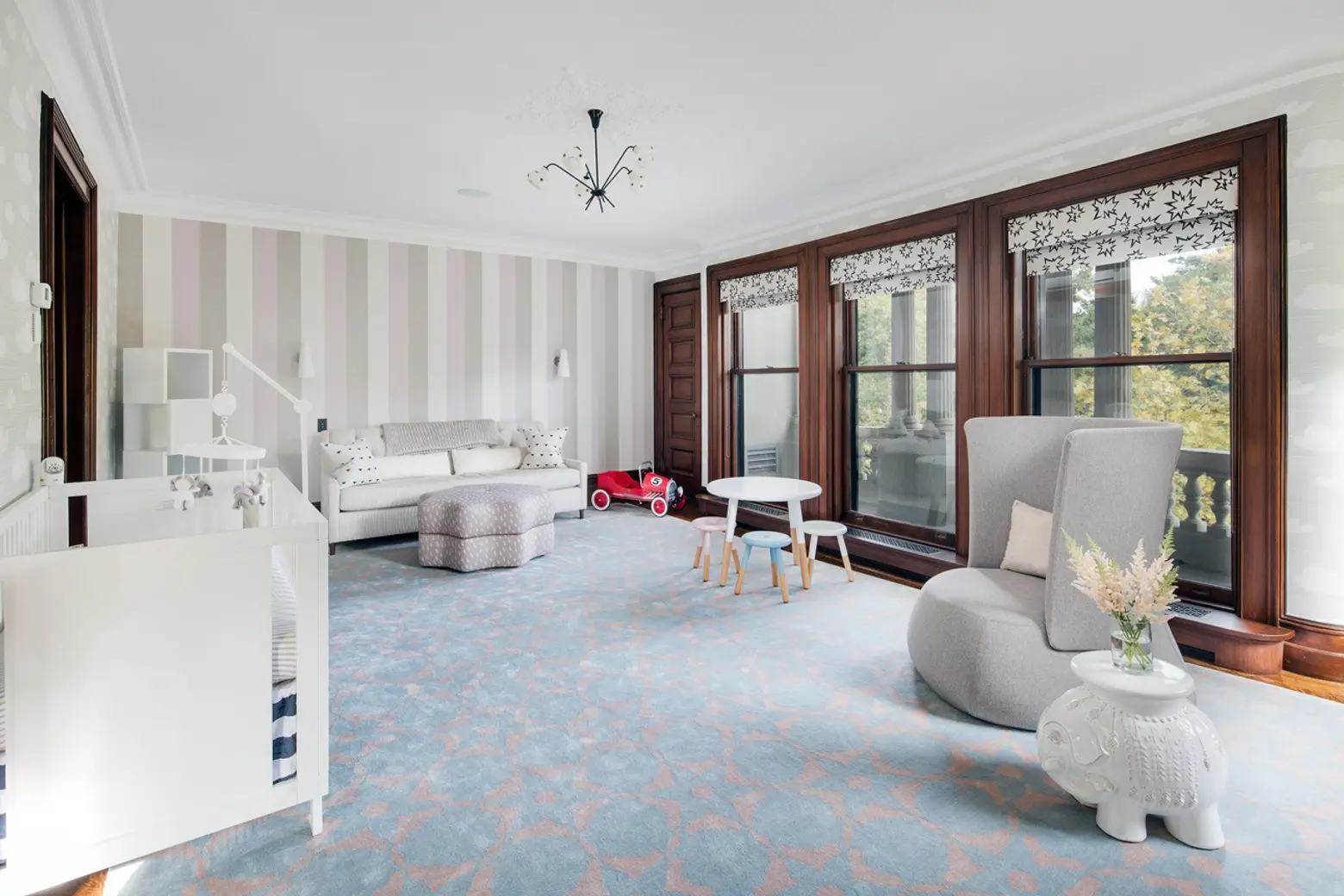
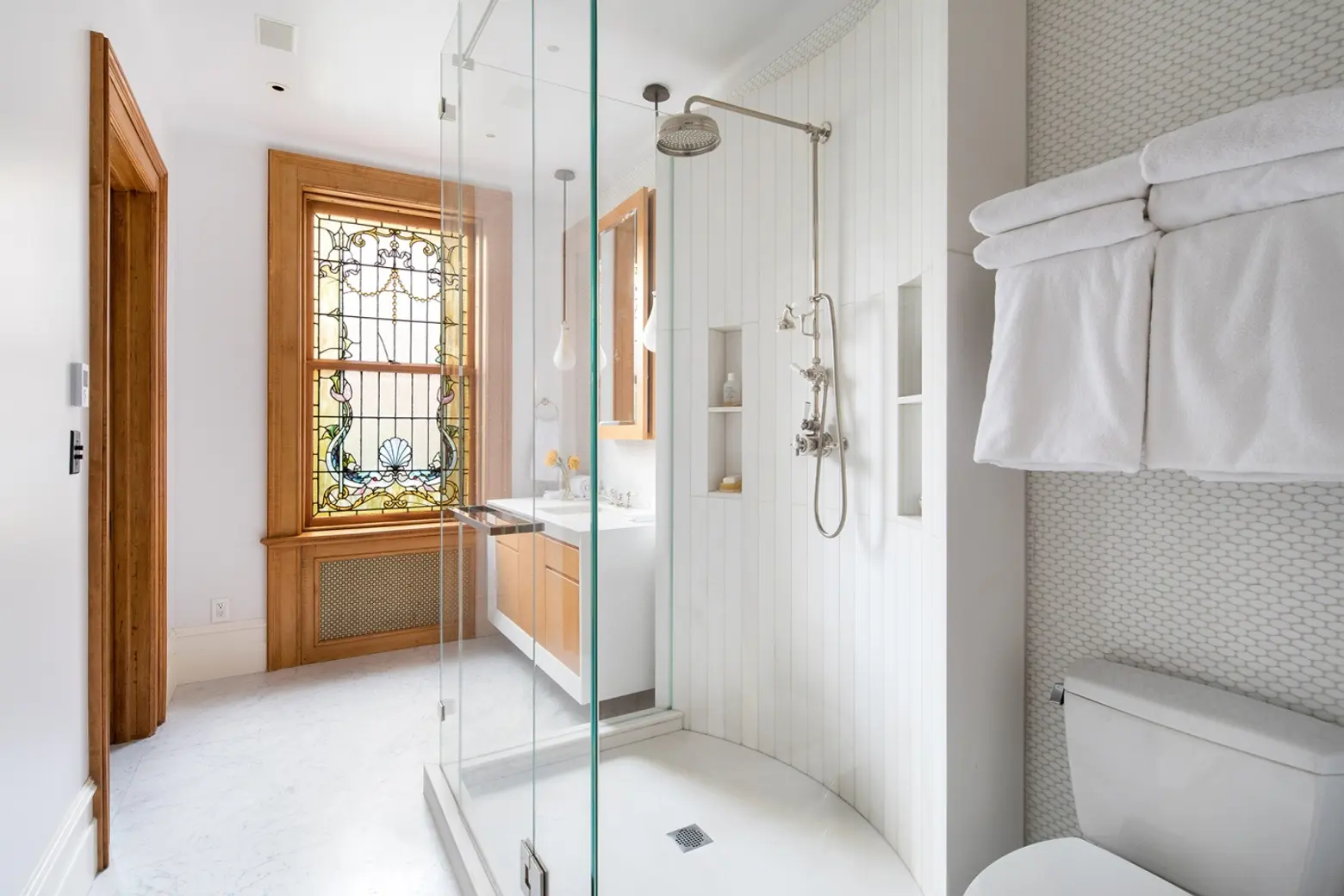
A second bedroom also boasts a working gas fireplace. Even the bathroom finds plenty of opportunities to showcase carefully preserved historic detail.

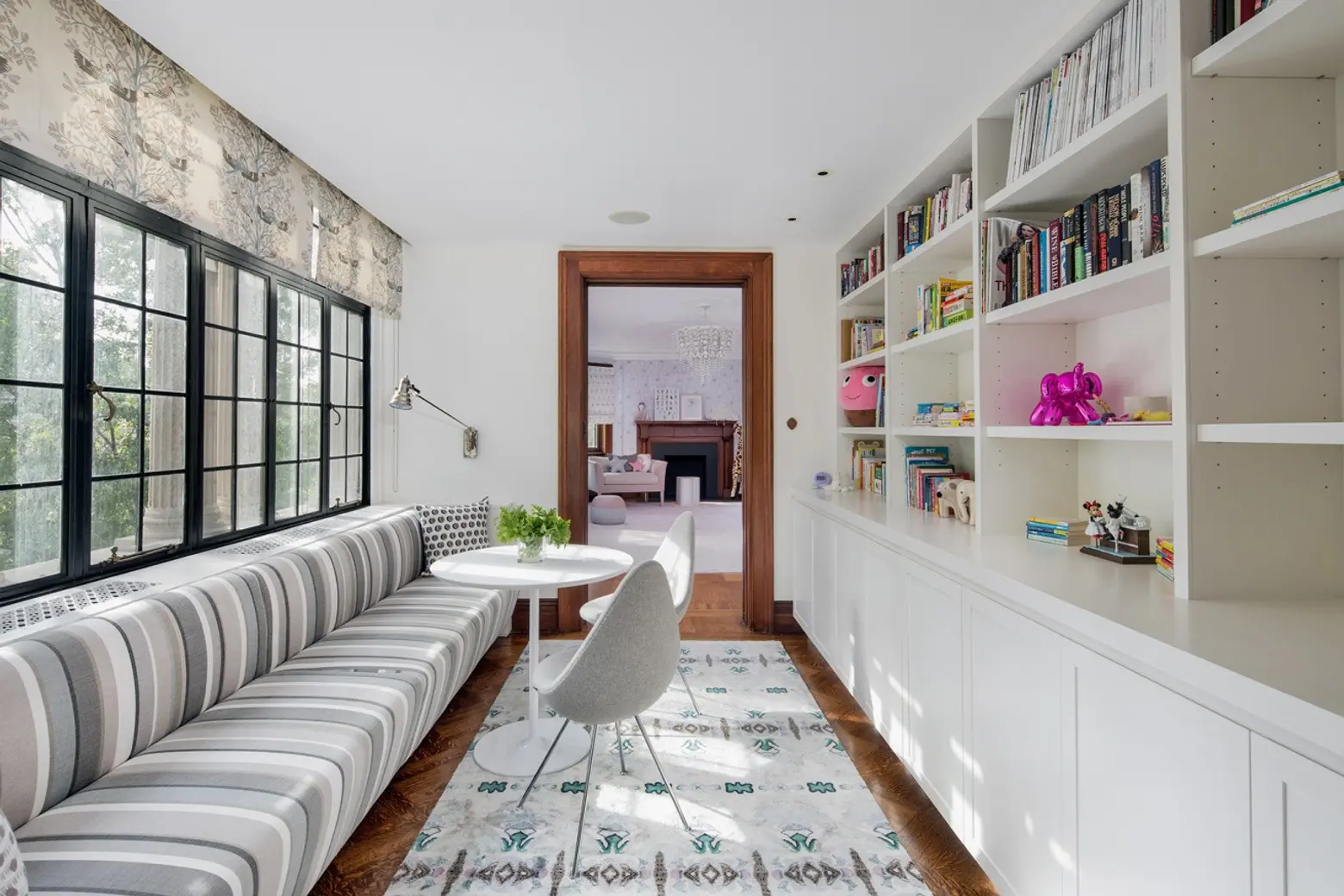
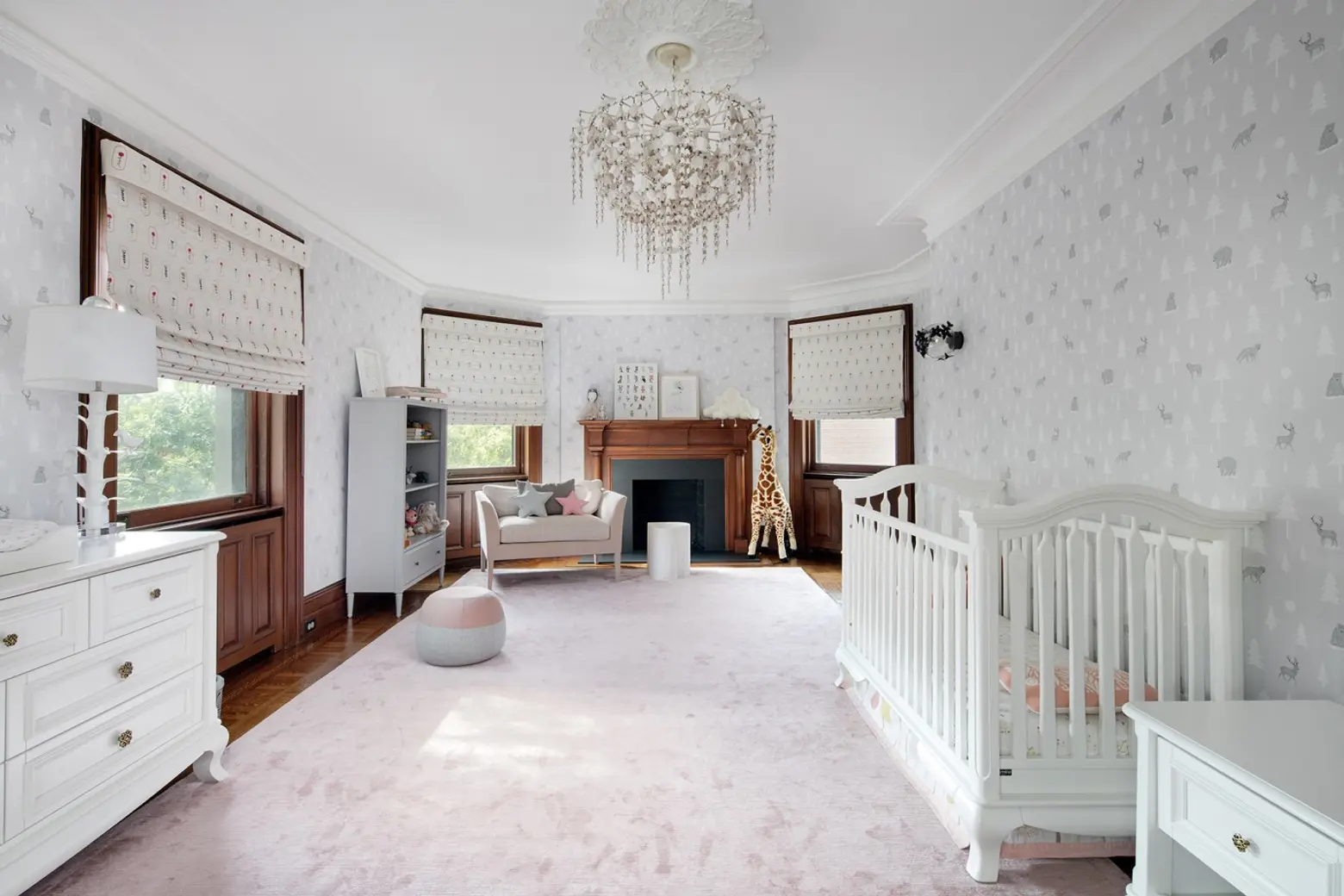
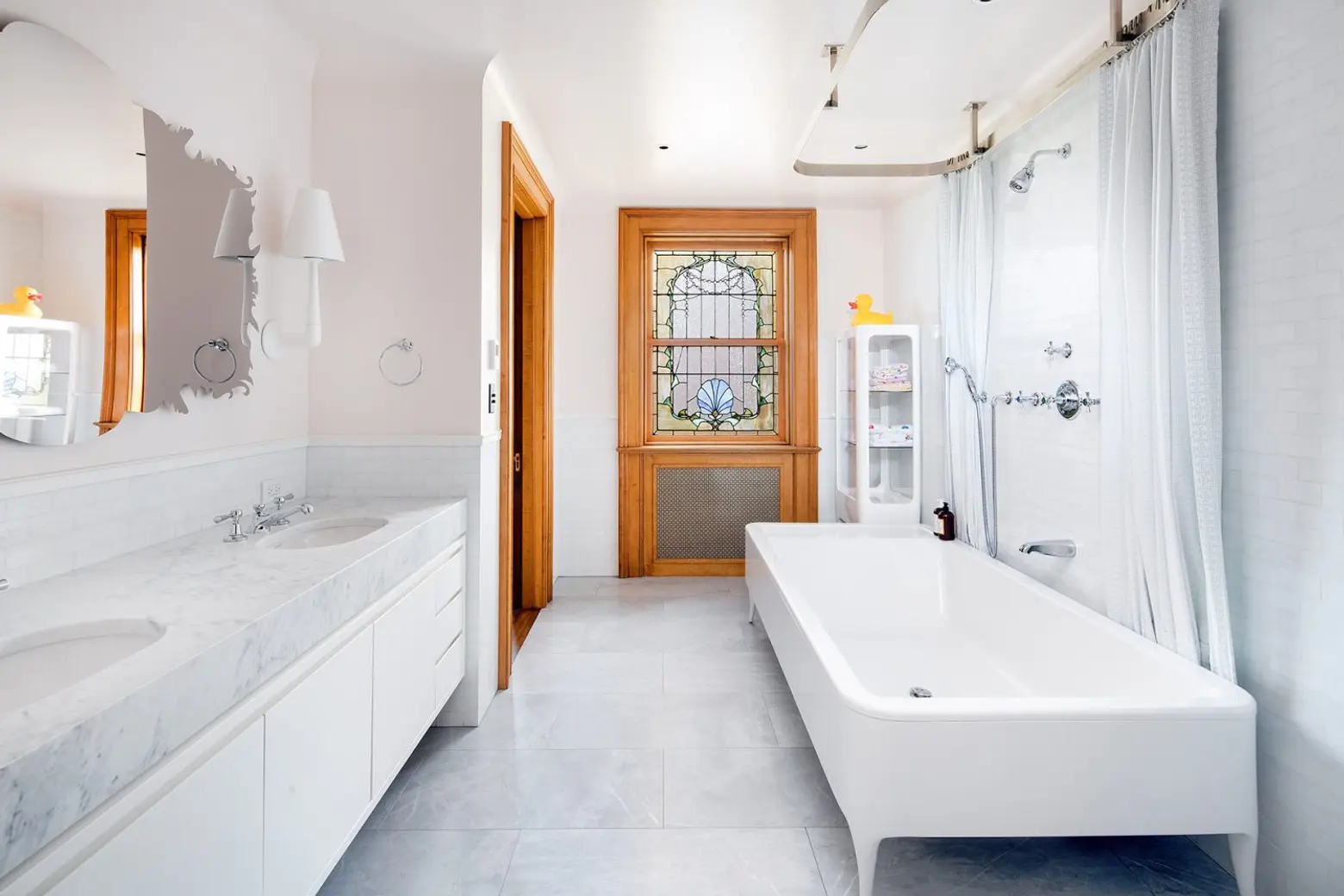
One flight up, two large bedrooms join a cozy library lined with windows. In the front bedroom, a stone planting balcony faces the park.
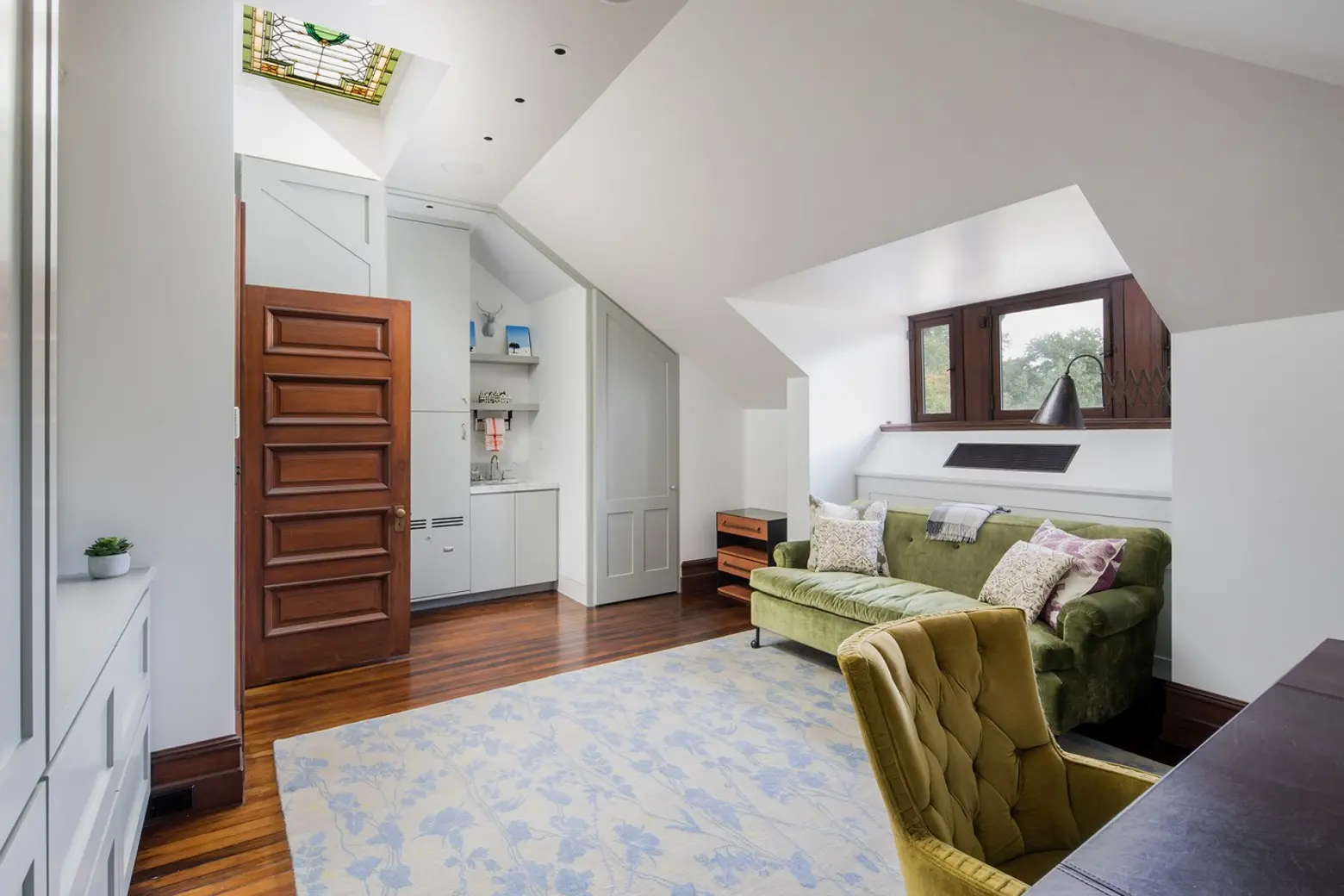
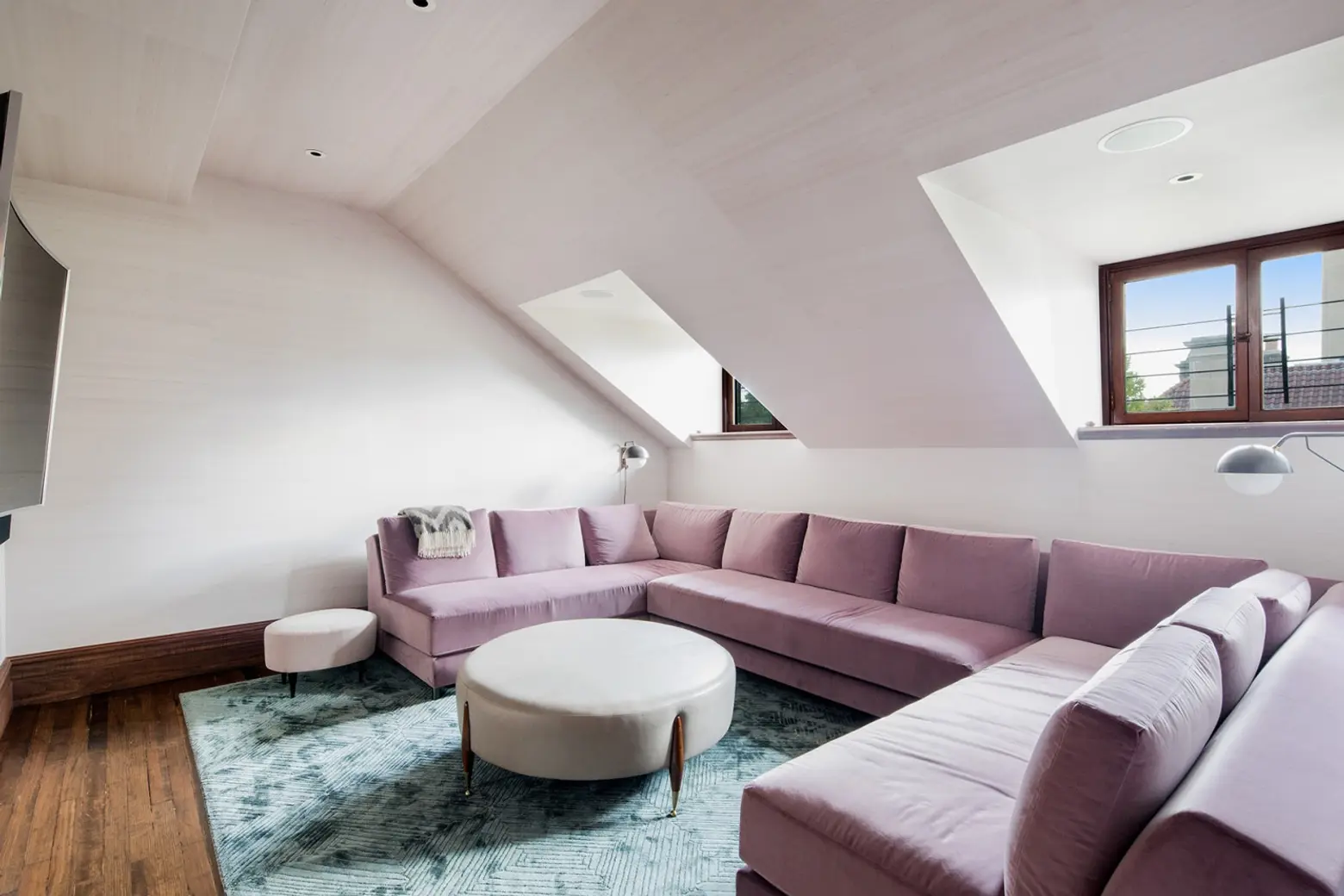
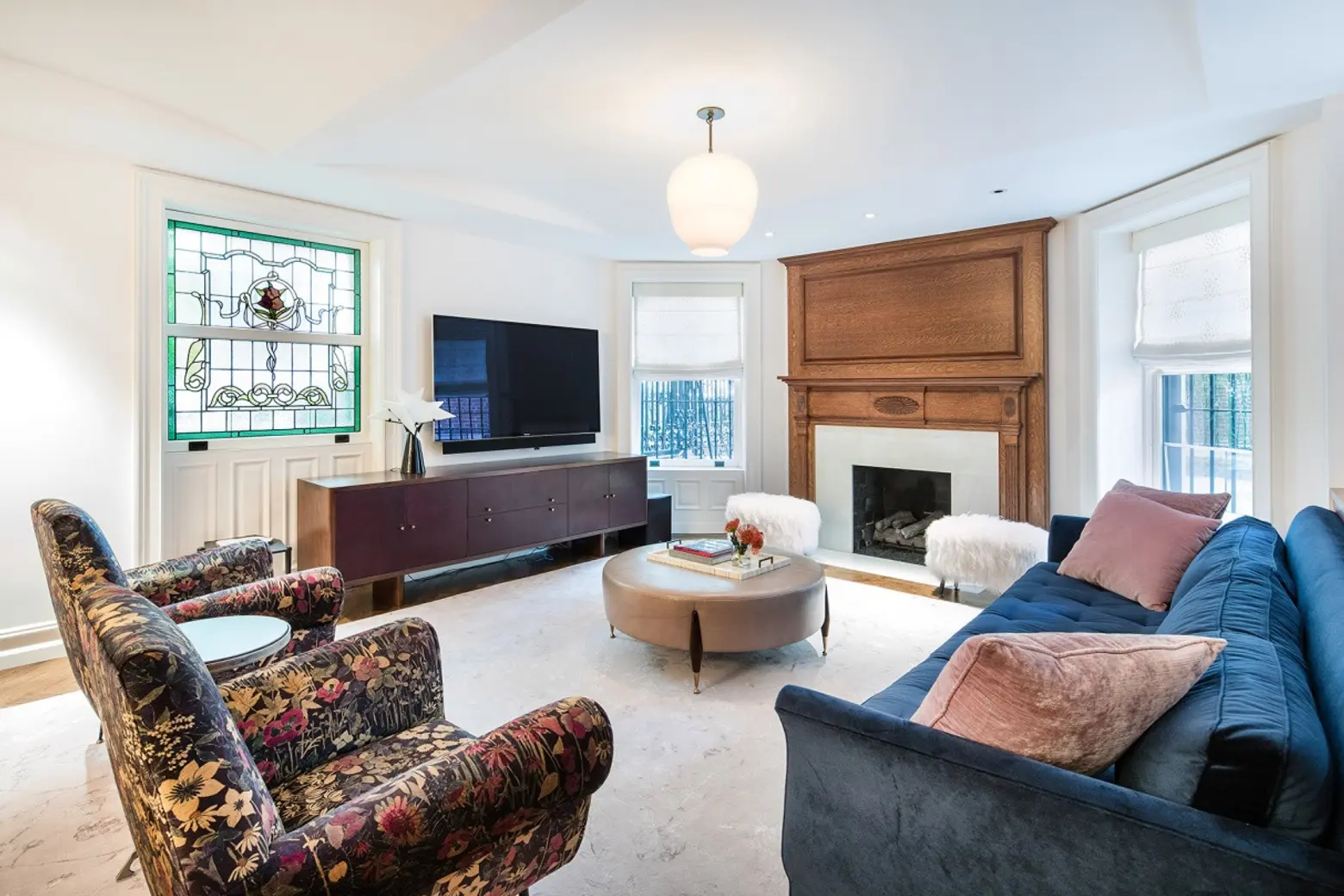
The home’s top floor offers a hideaway kitchenette, A/V/media room, a guest room and a full bath. The home offers two vented laundry rooms. One historic detail that makes just as much sense today: A dumbwaiter travels from the garden to the fourth floor. The home doesn’t skimp on modern convenience with central HVAC, Savant home automation including an integrated sound system throughout, a security system, a central vacuum and new mechanicals.
[17 Prospect Park West by Lindsay Barton Barrett, Jessica Hirsch, Cristina Criado and Daniel Dinko for Compass]
RELATED:
- Emily Blunt and John Krasinski list historic townhouse in Park Slope for $8M
- Star of Netflix’s ’13 Reasons Why’ sells cute Ocean Hill townhouse for $1.5M
- Matt Damon may set record for Brooklyn’s priciest sale with $16.6M penthouse buy
- Emma Stone’s former Chelsea townhouse gets a price chop and new looks inside
Images courtesy of Compass.
