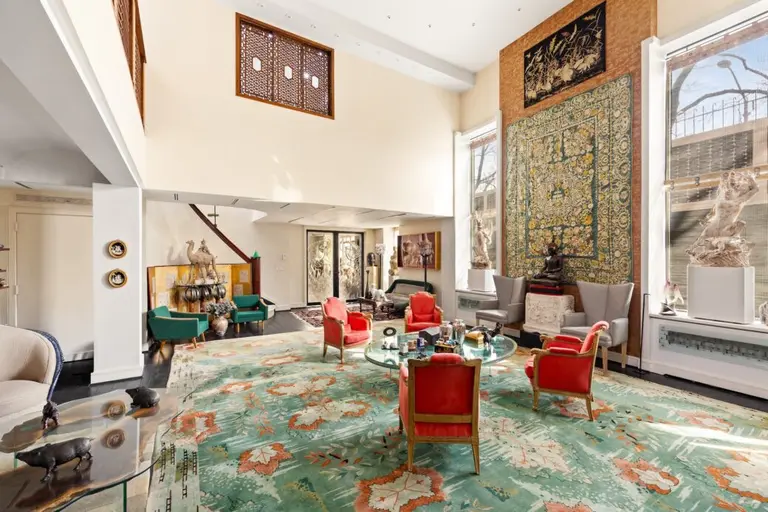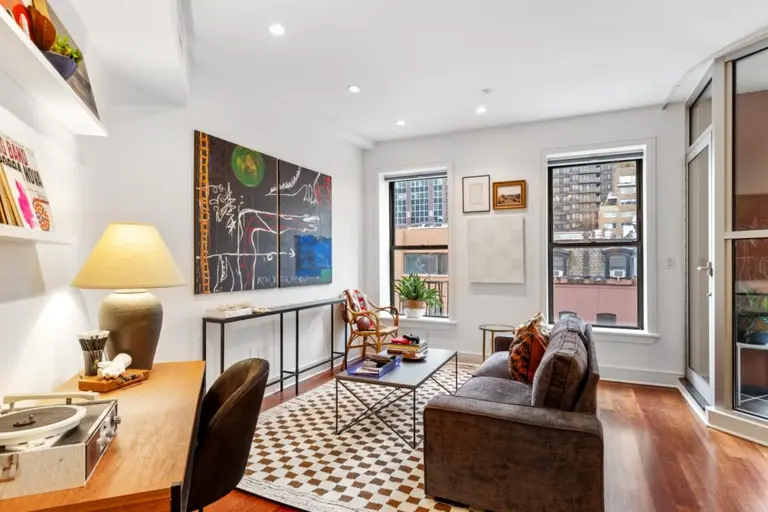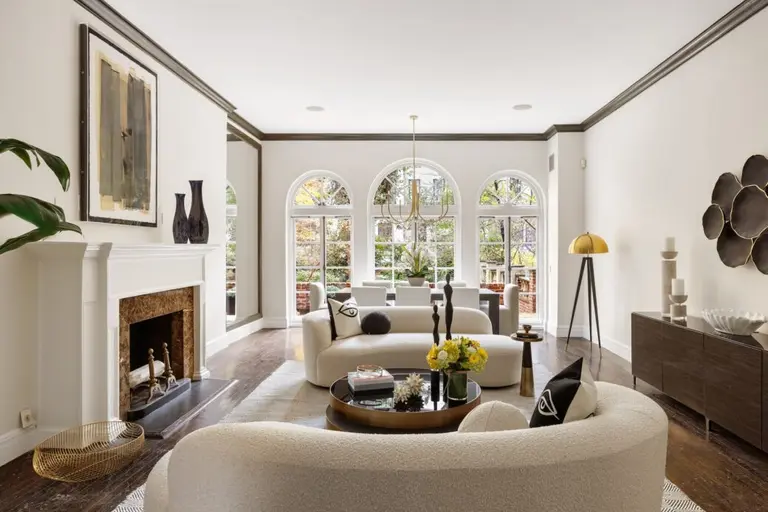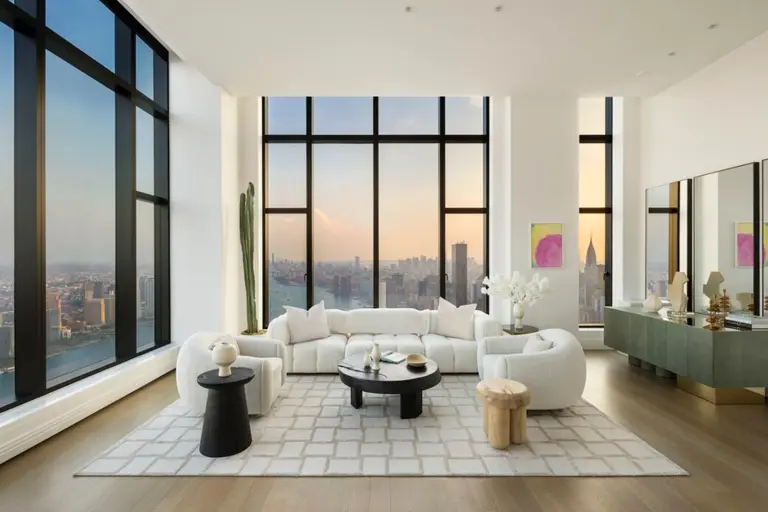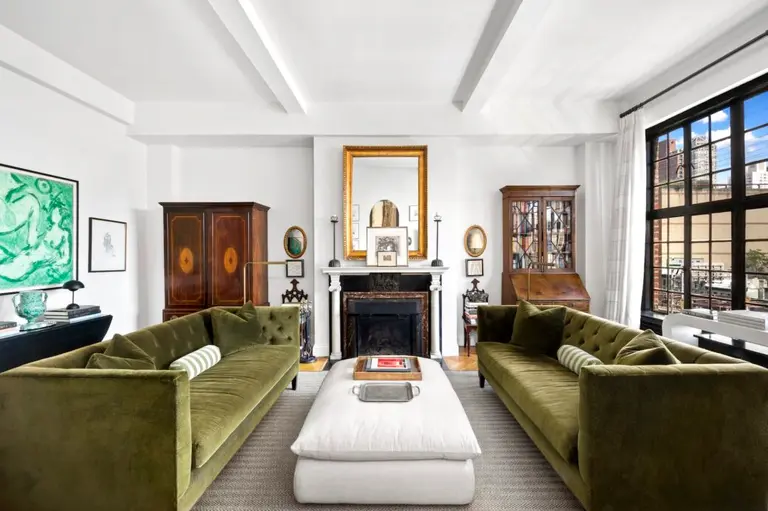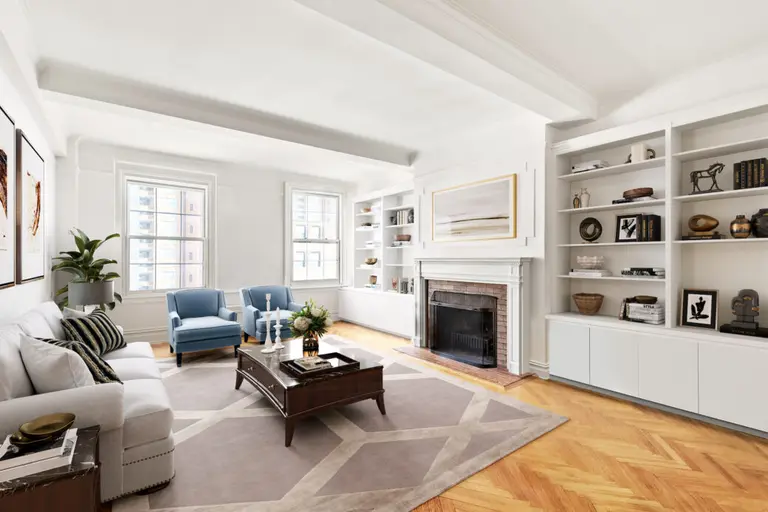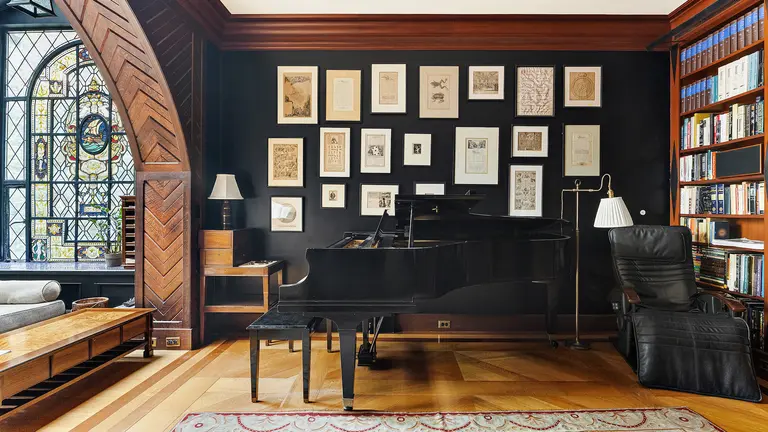Katharine Hepburn’s longtime home in Turtle Bay Gardens asks $7.2M
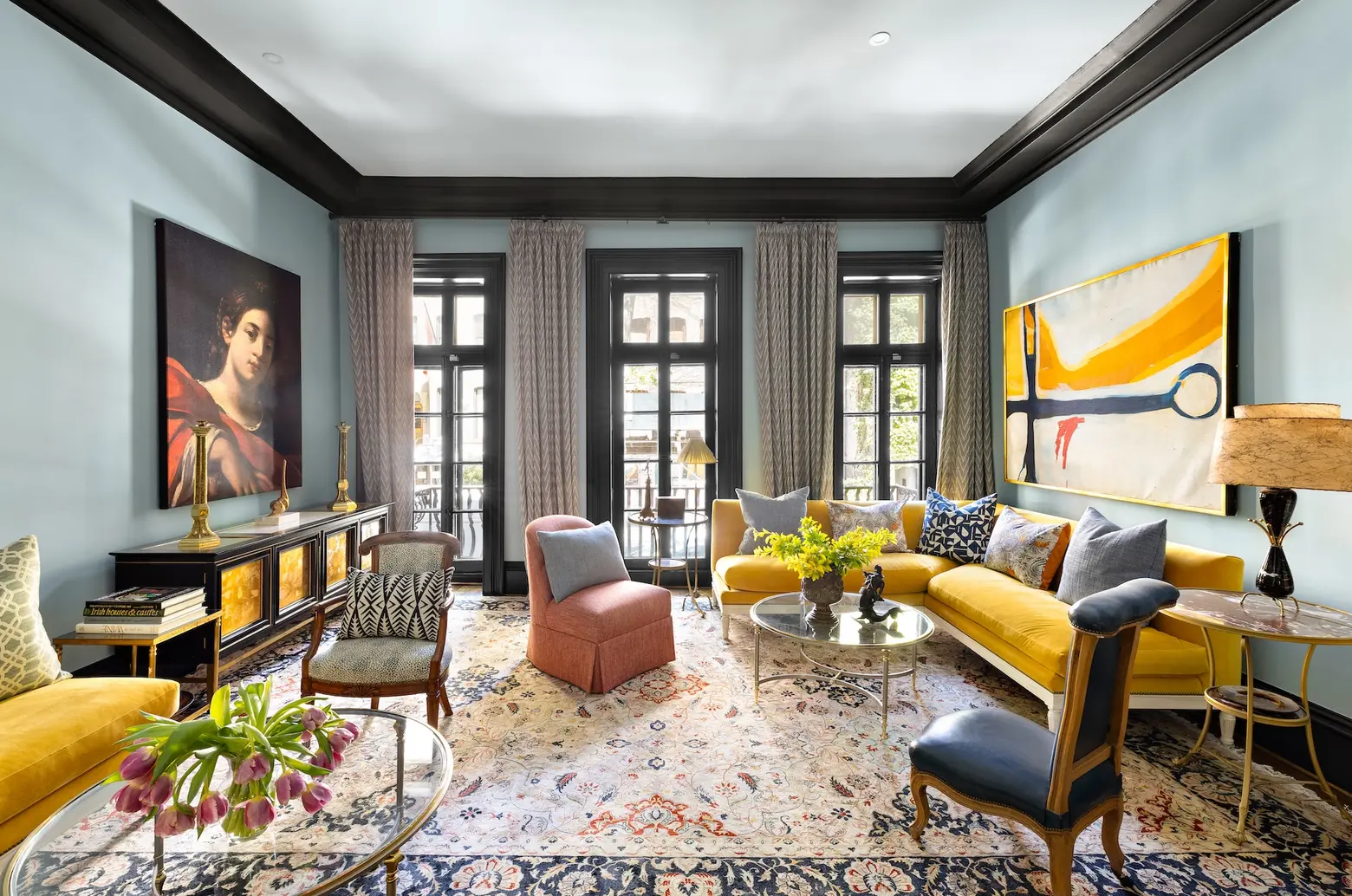
Photo credit: DDreps for Sotheby’s International Realty
Set within the covetable enclave of Turtle Bay Gardens, the stately turn-of-the-19th-century townhouse at 244 East 49th Street has a historic cachet beyond its location and provenance. For many decades, the four-story, single-family property was the New York City home of actress Katharine Hepburn, whose elegant mirrored vanity still graces its primary bedroom suite. The 4,600-square-foot townhouse, asking $7,200,00, offers a mix of elegant interiors and architectural beauty in a private East Side enclave whose residents have included Bob Dylan, Stephen Sondheim, and E. B. White. The property includes a 1,000-square-foot rear garden for a true Manhattan oasis.
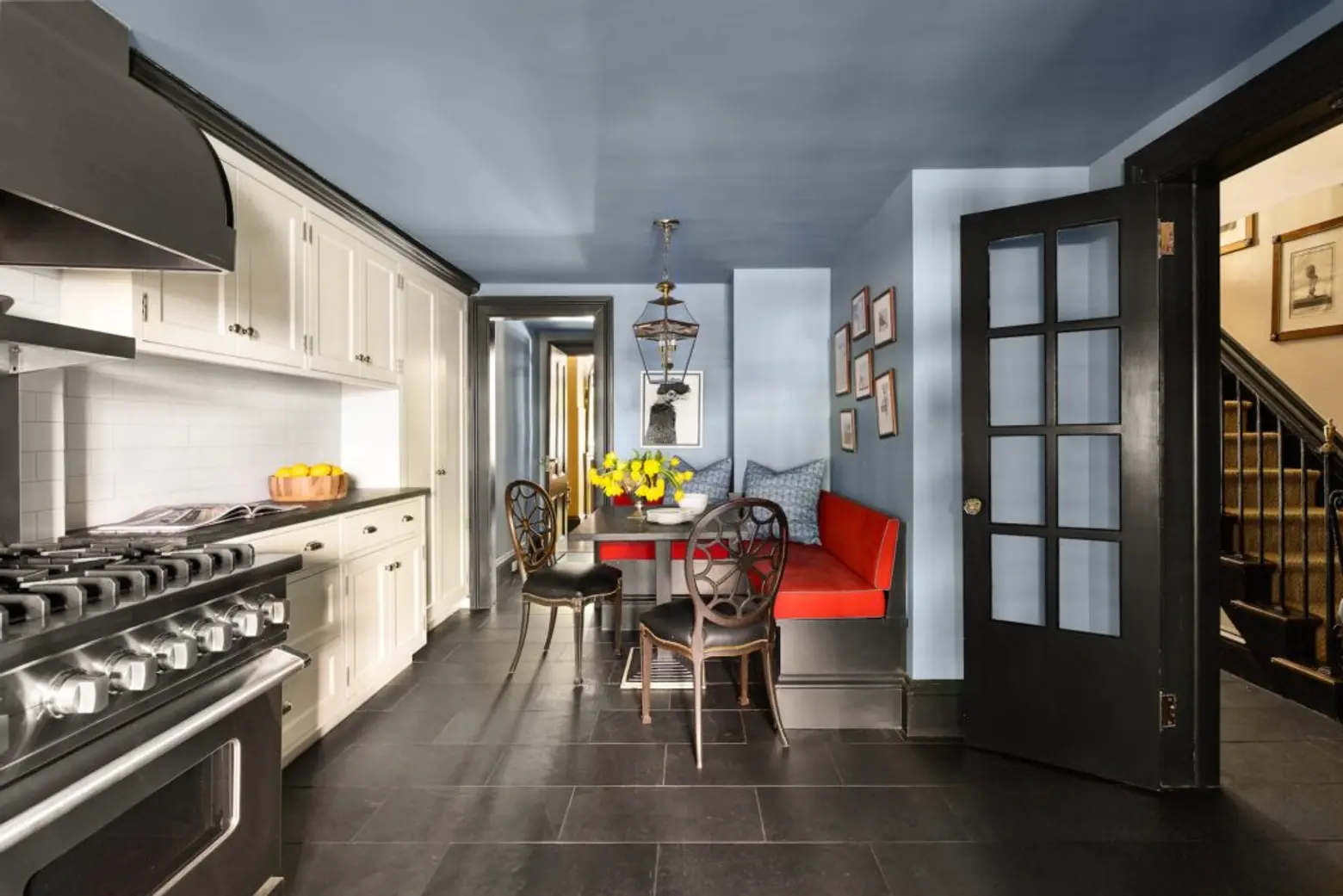
The 19-foot-wide townhouse offers details like six fireplaces throughout, complementing interior spaces that have been painstakingly updated in recent years for 21st-century living. The home’s garden level begins with a gated forecourt. Open the door to a tiled foyer and the kitchen and dining room beyond.
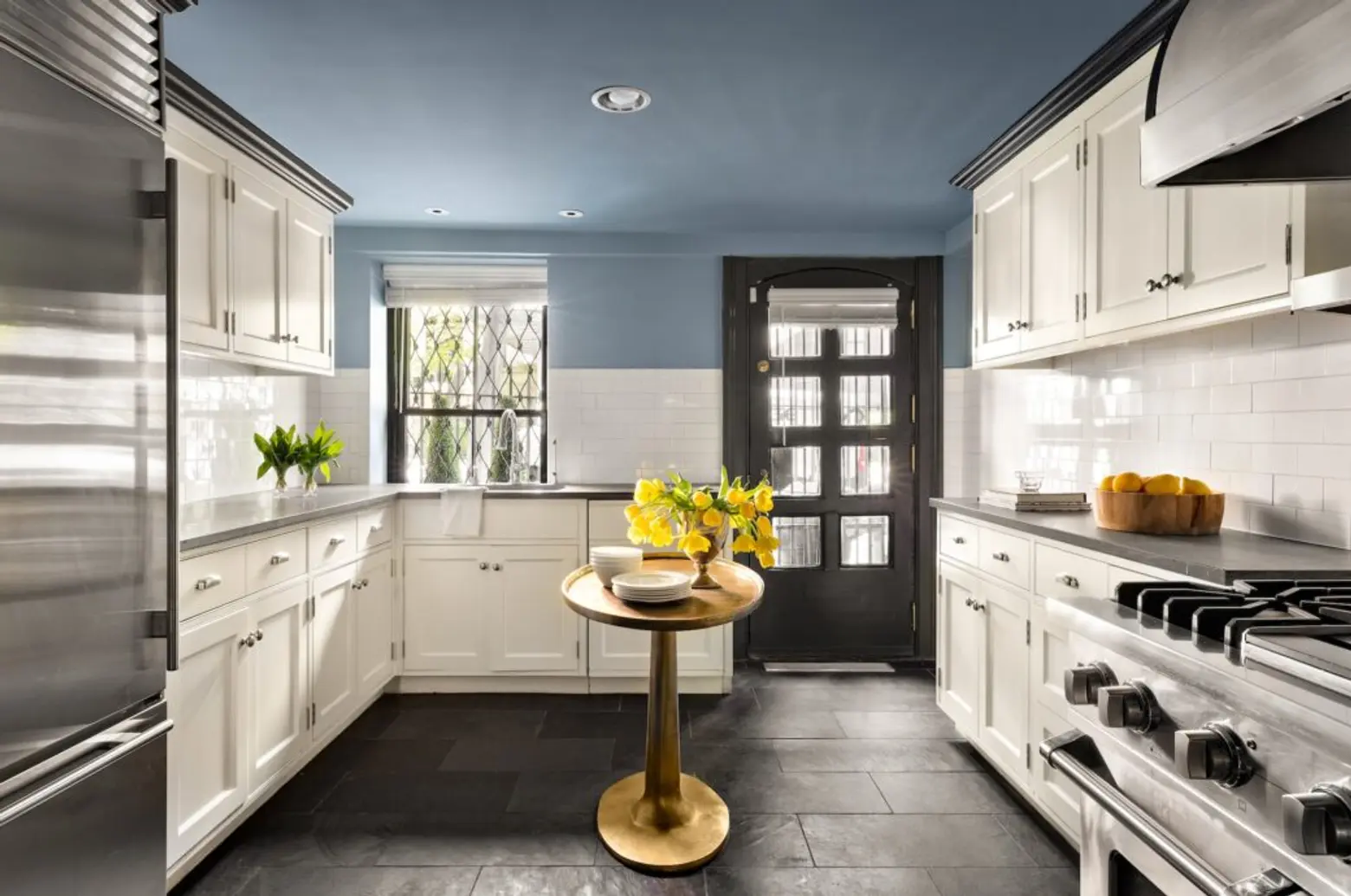
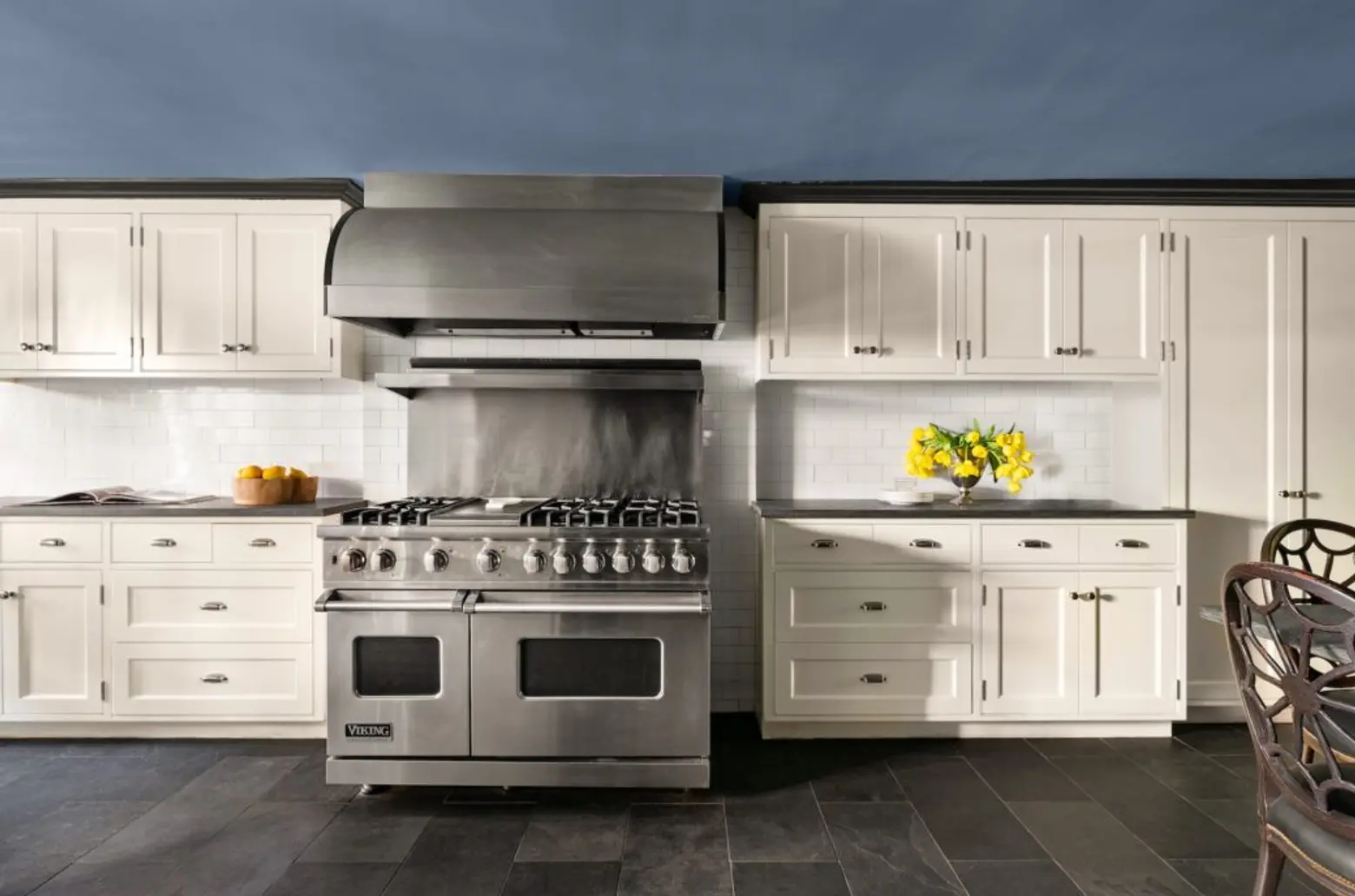
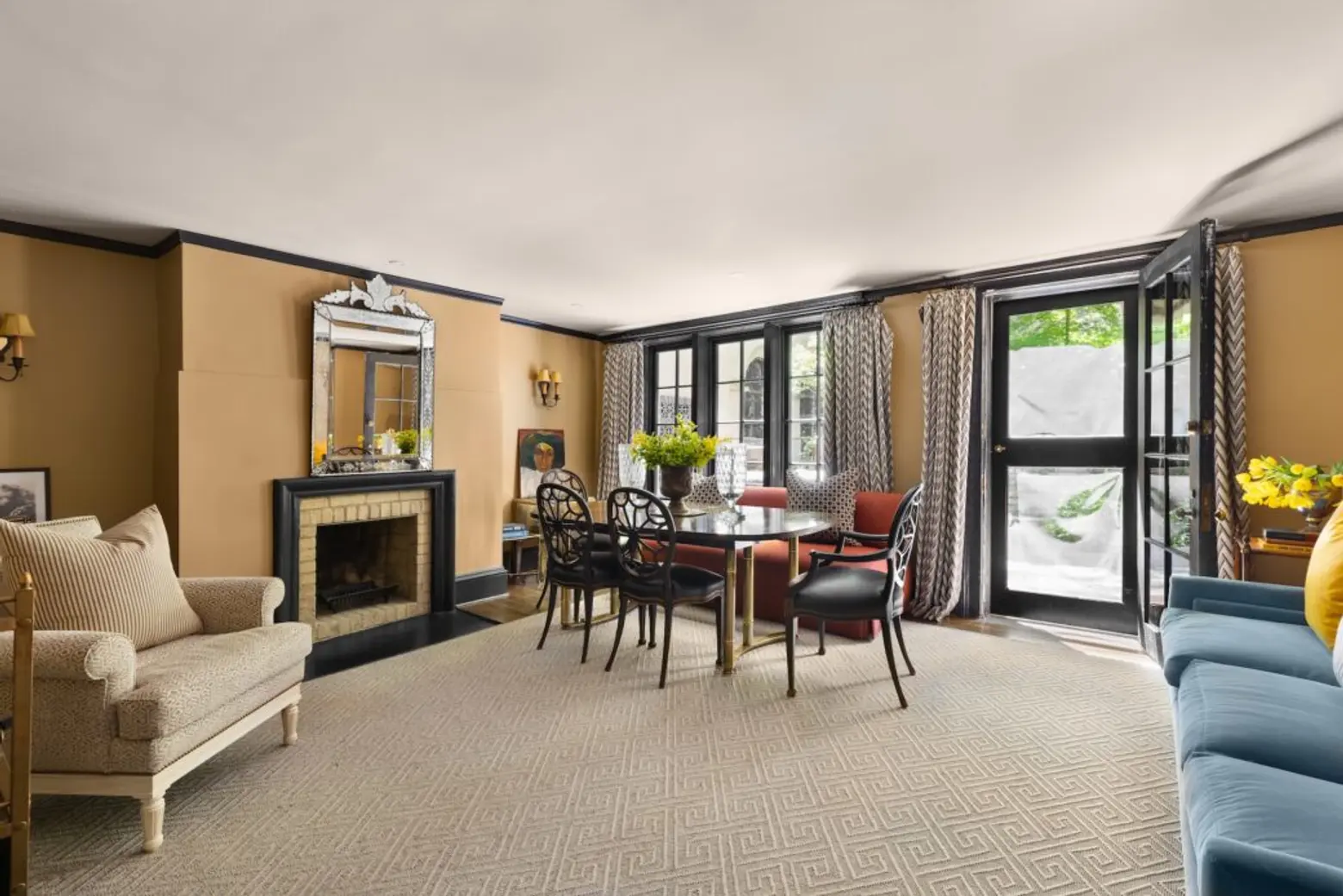
The classic eat-in kitchen has top-of-the-line appliances including a 48-inch Thermador six-burner vented range and double ovens, a SubZero refrigerator, and a Miele dishwasher, framed by bespoke millwork and stone worktops. A built-in banquette allows easy casual dining. A butler’s pantry with a wine fridge makes entertaining easy. The sun-filled dining room features a wood-burning fireplace.
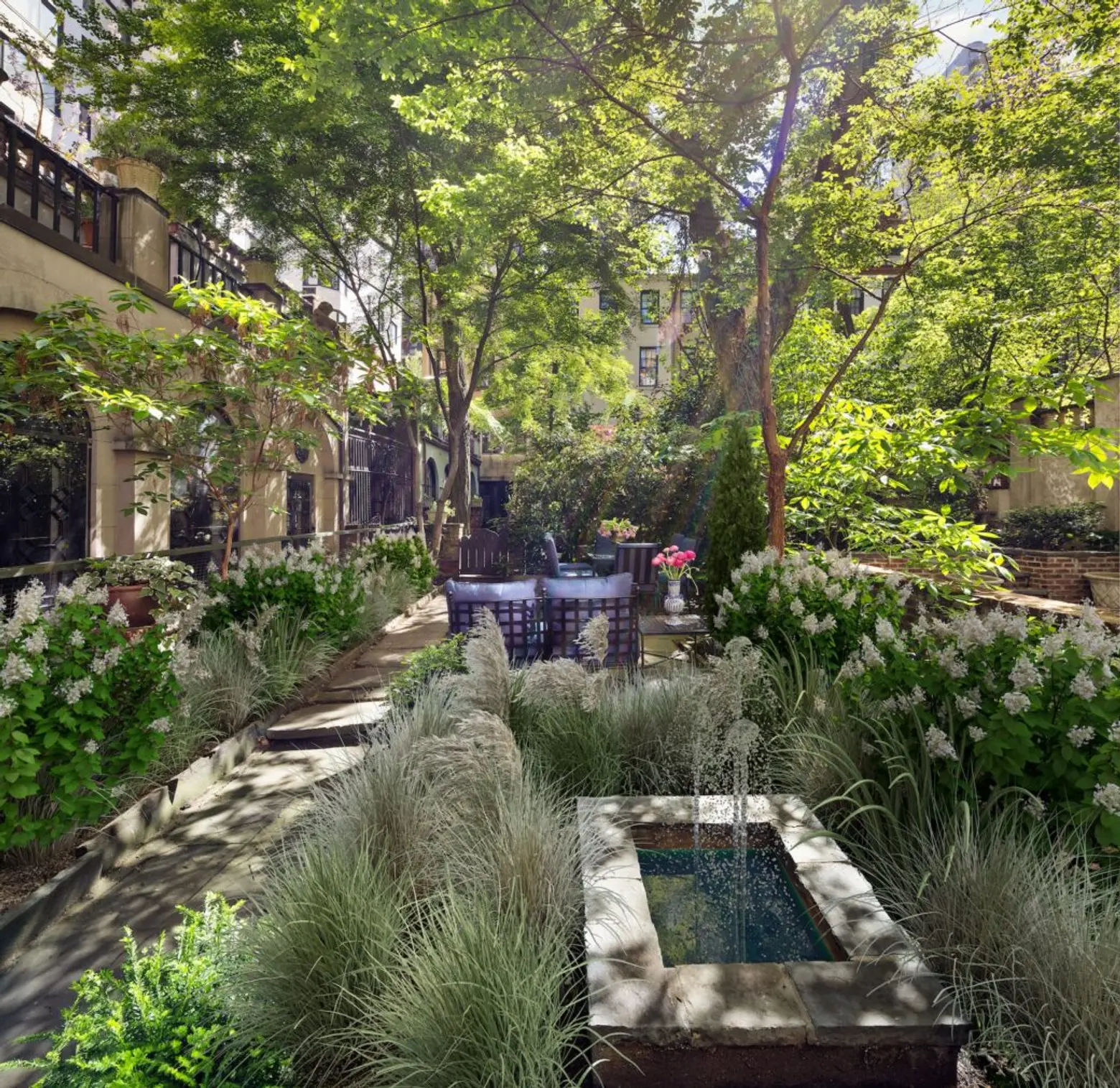
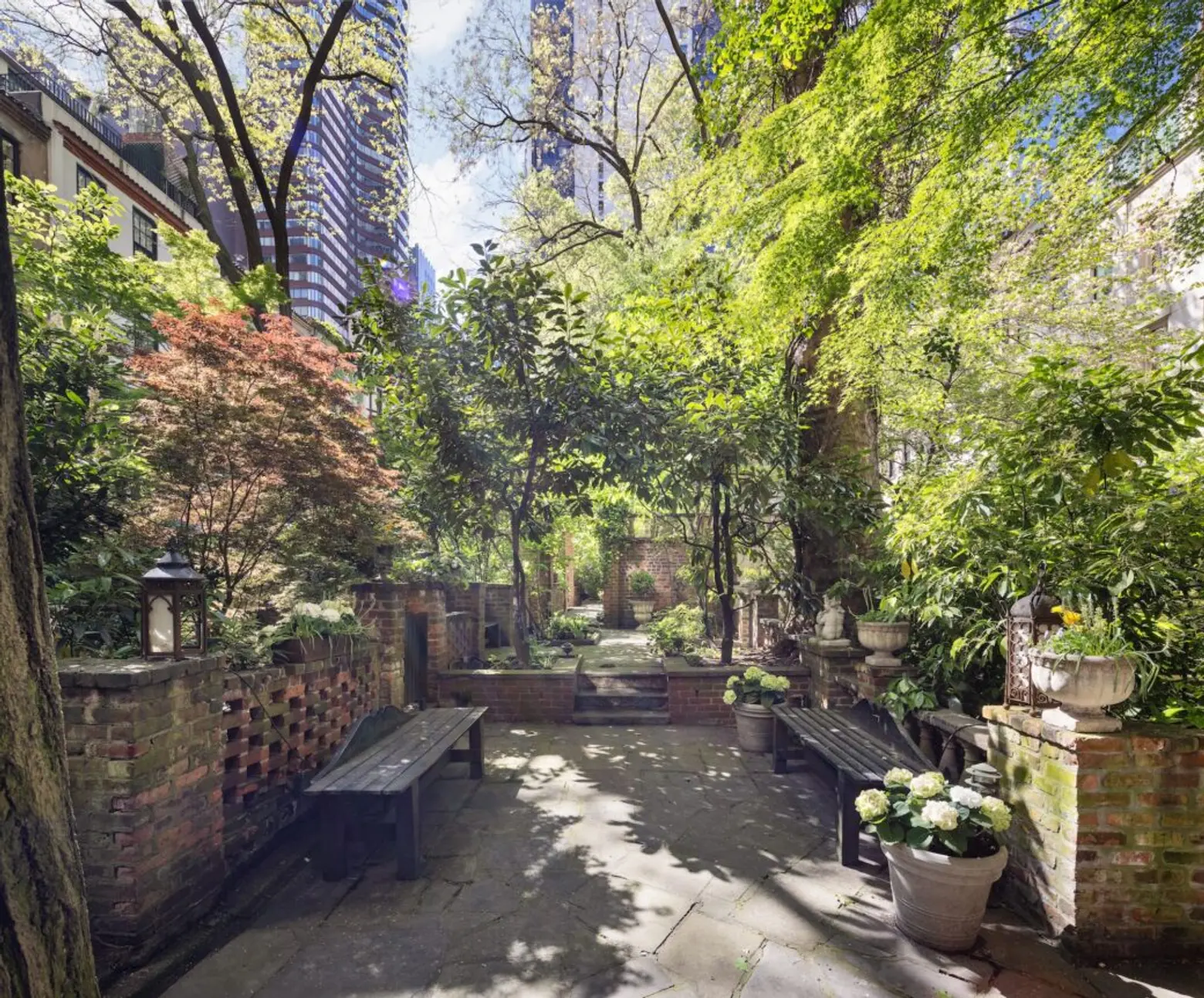
Step outside to the rear garden, where a two-level flagstone patio showcases a landscaped and irrigated garden with mature trees, flowering bushes, and a fountain. Through a wooden gate lies the lovely garden room–part of the “gardens” of Turtle Bay Gardens. This hidden private park is accessible only to residents of the enclave’s 20 homes.
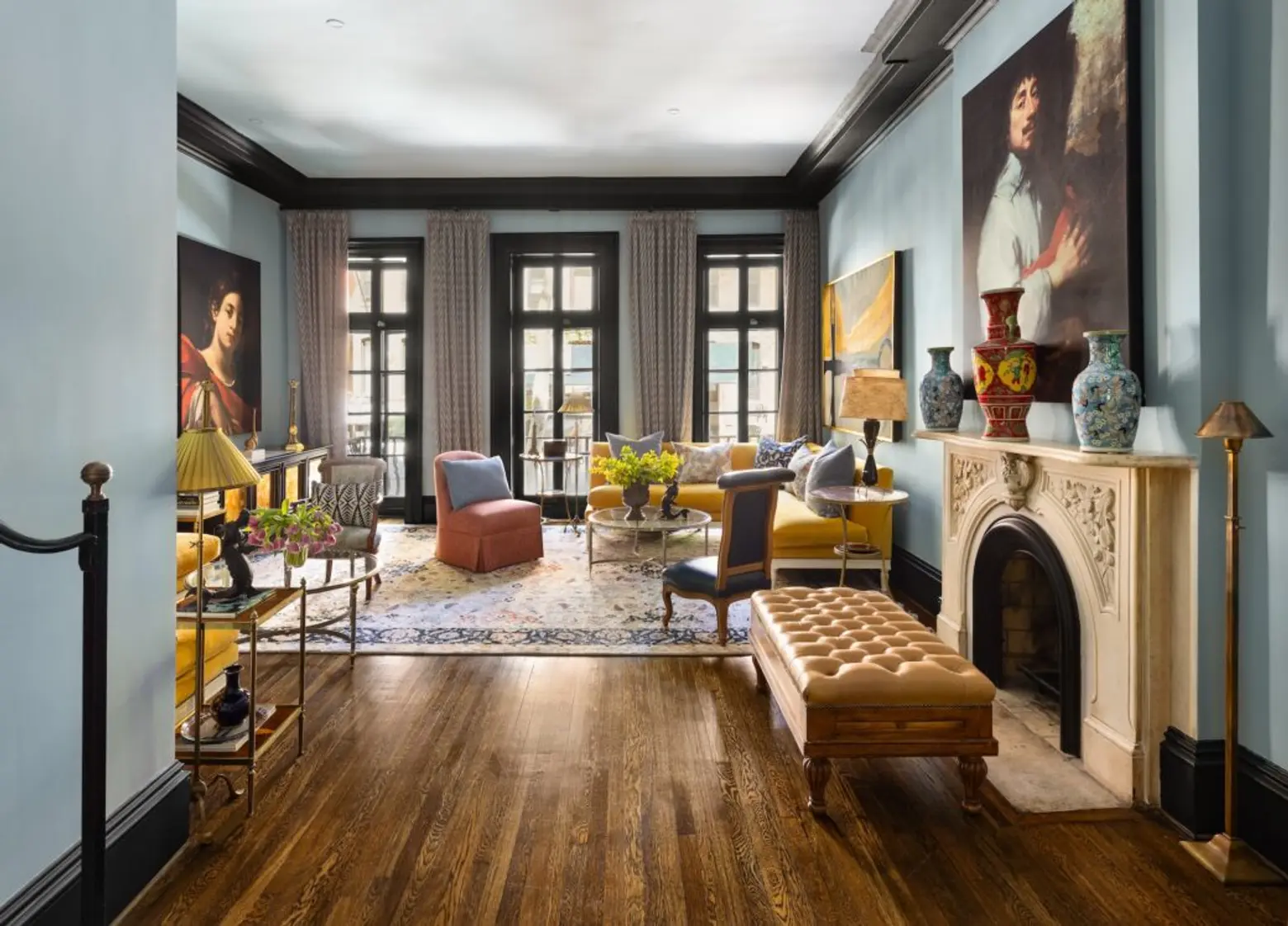
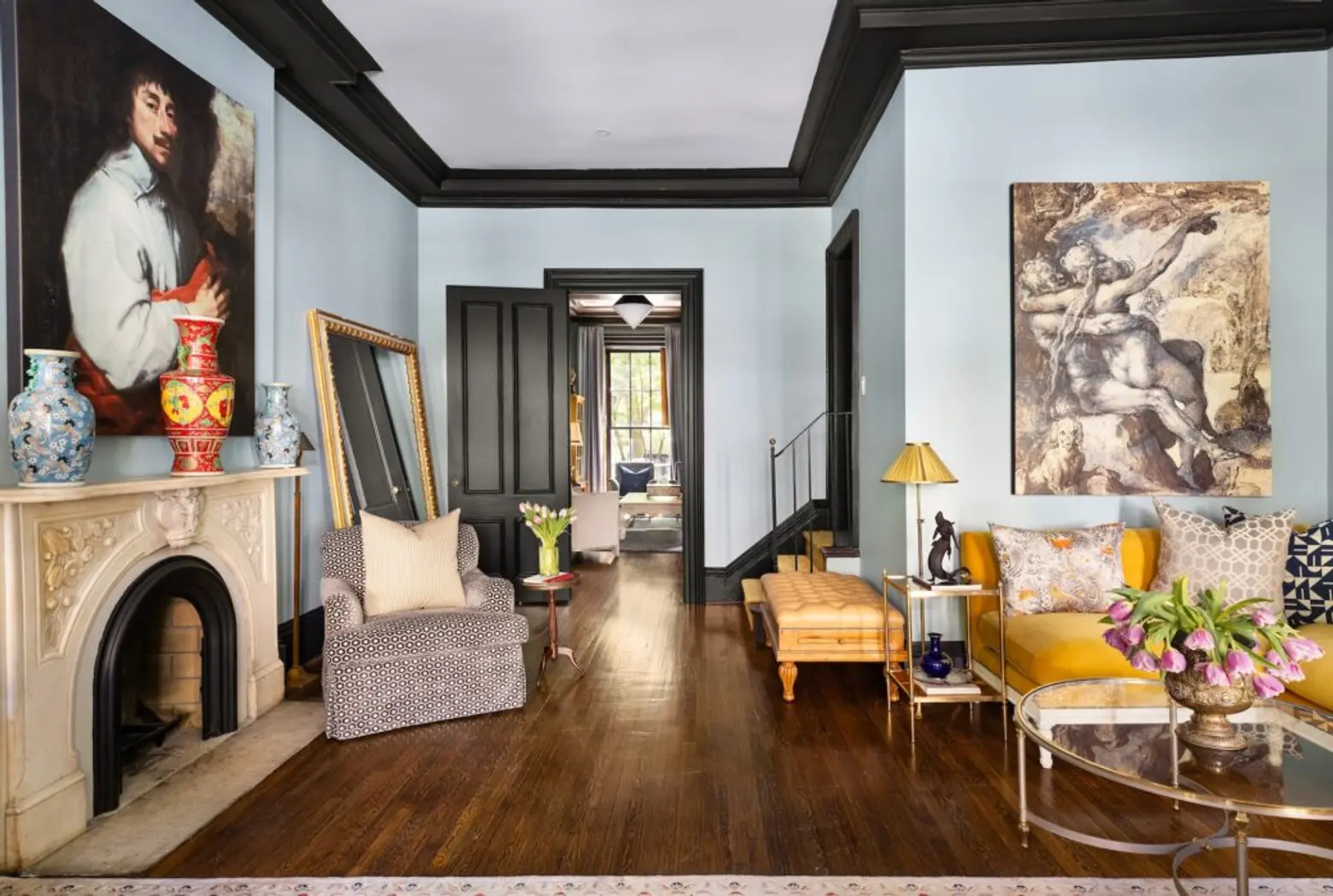
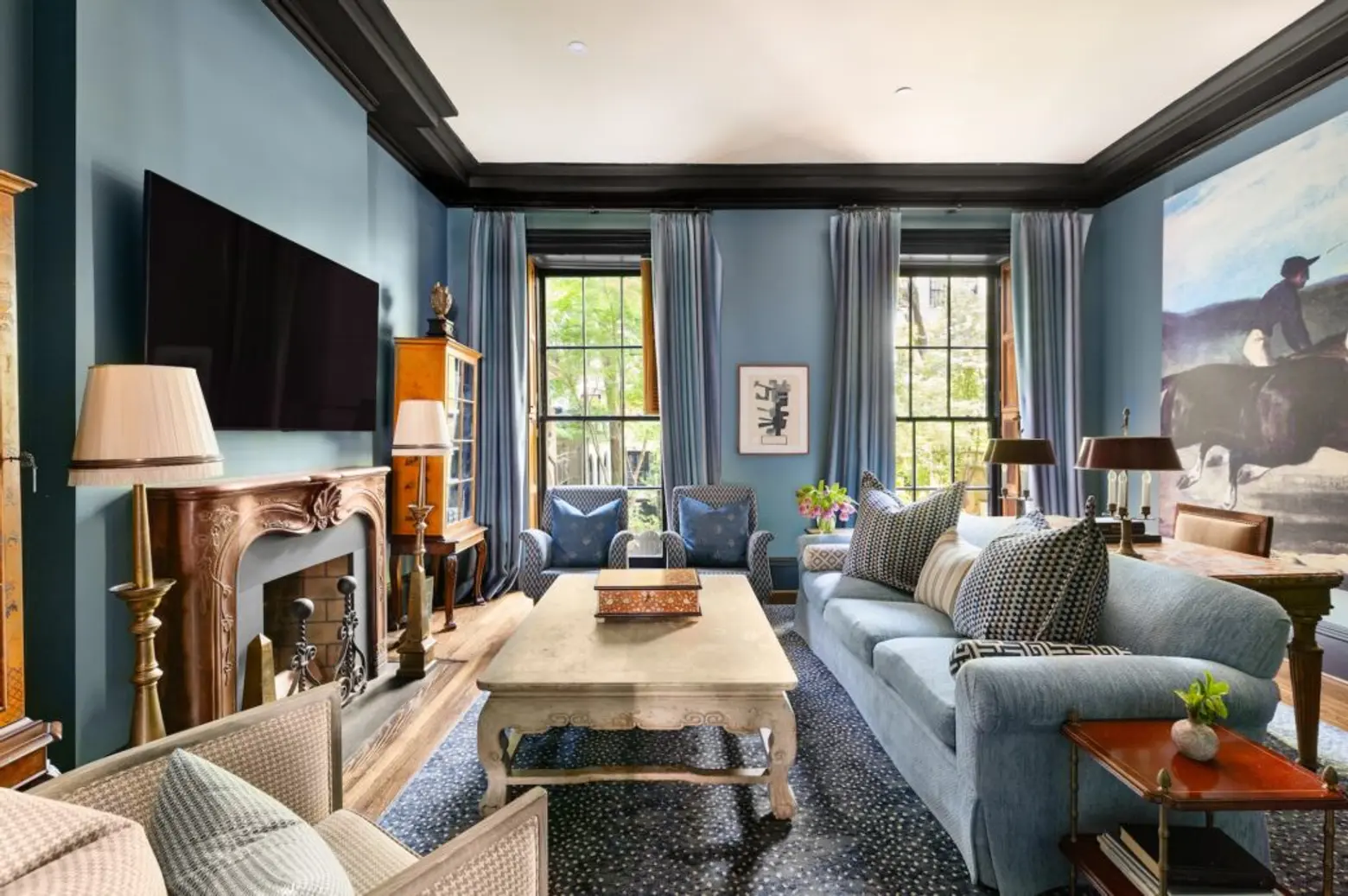
The home’s parlor floor is framed by 11-foot ceilings and beautifully restored hardwood floors. The formal living is enhanced by a marble fireplace and French doors that access a Juliet balcony. This level also offers a wet bar and an intimate library overlooking the gardens through floor-to-ceiling windows.
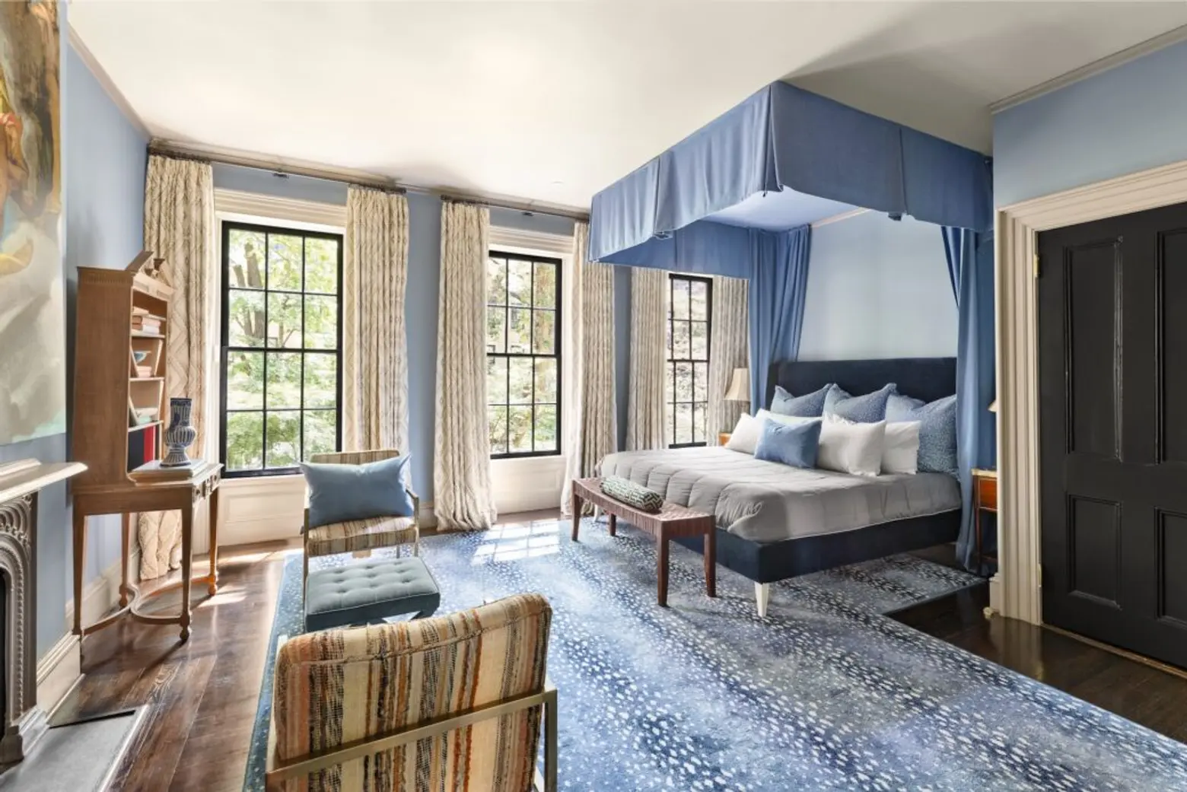
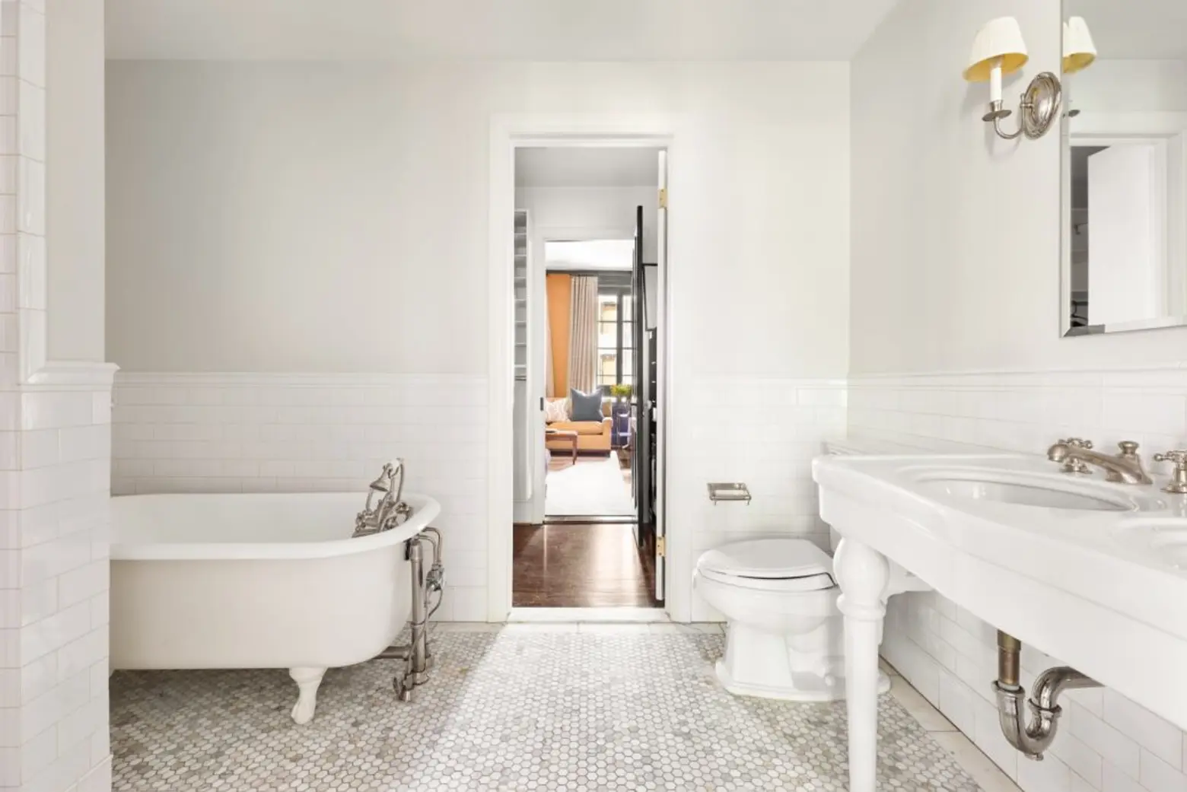
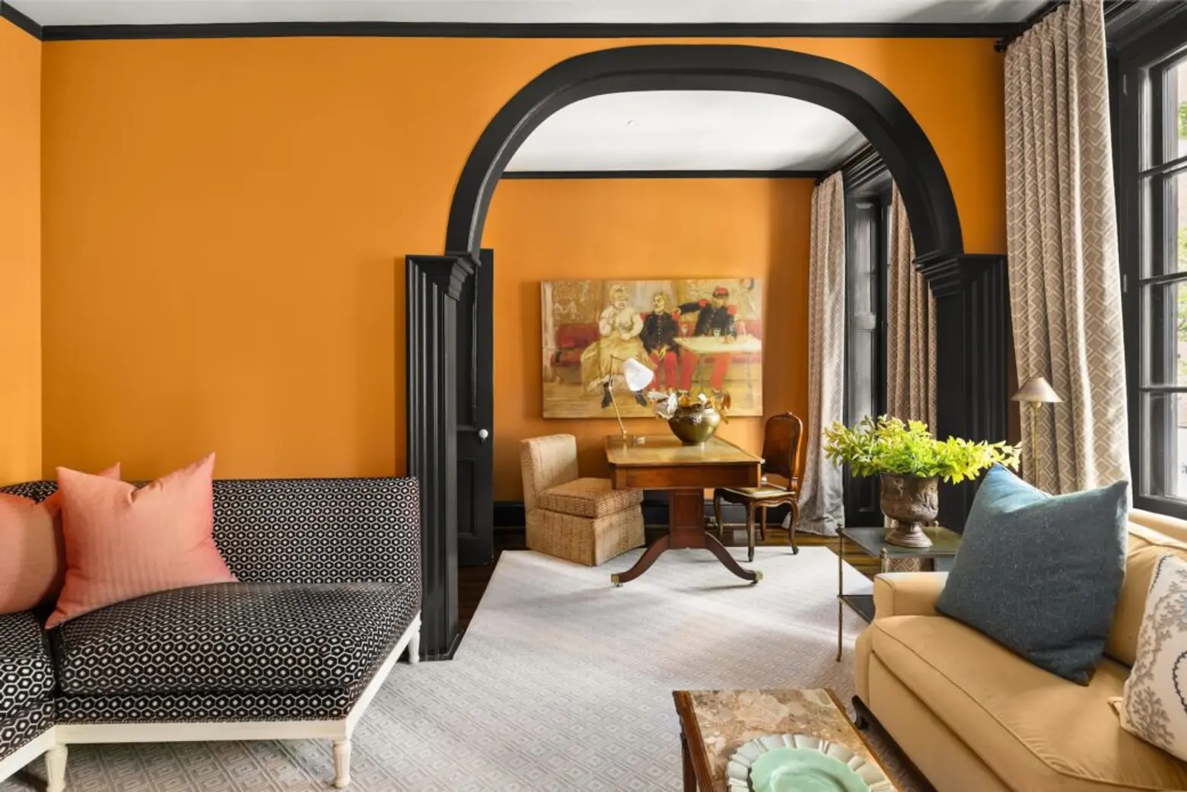
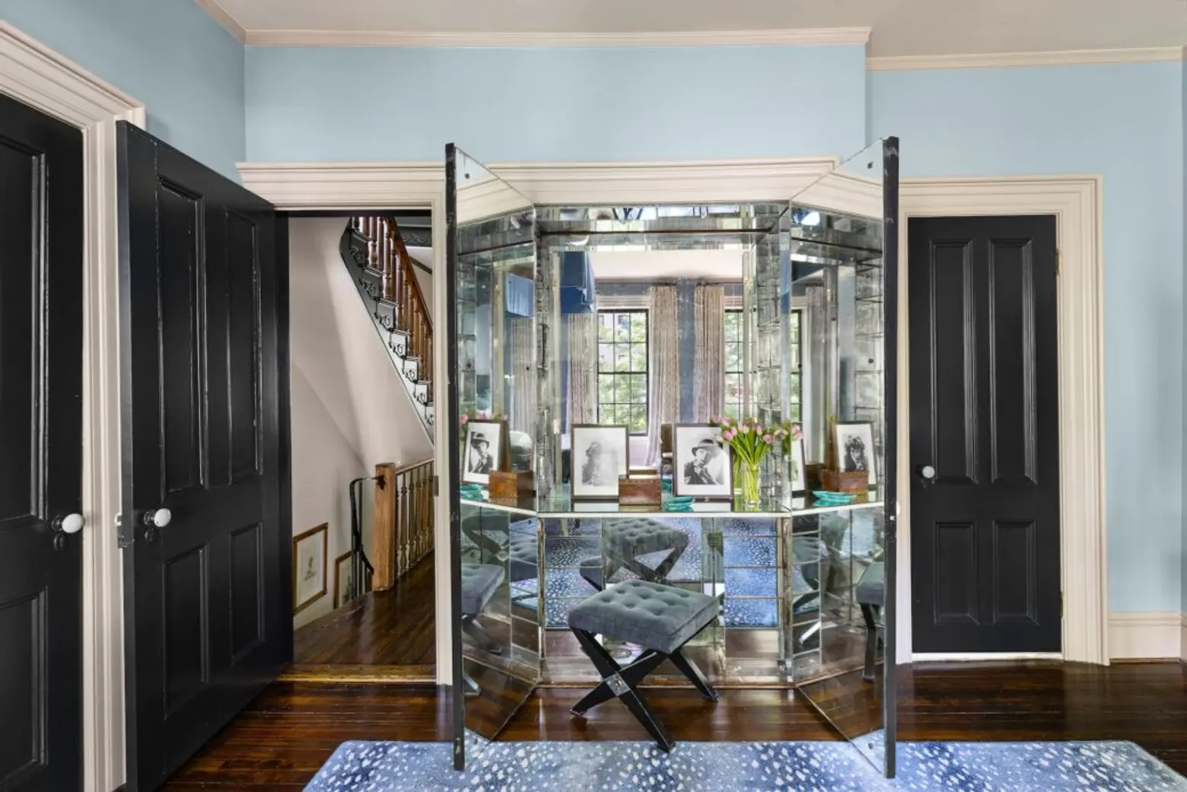
The third floor is home to a diva-worthy primary bedroom suite, which can accommodate a glamorous sitting room or an additional bedroom. The bedroom boasts another wood-burning fireplace and overlooks the rear gardens. A renovated bath has a claw-foot soaking tub, step-in shower, and double sinks. Through the bath is a dressing room, which is where you’ll find Katharine Hepburn’s mirrored vanity.
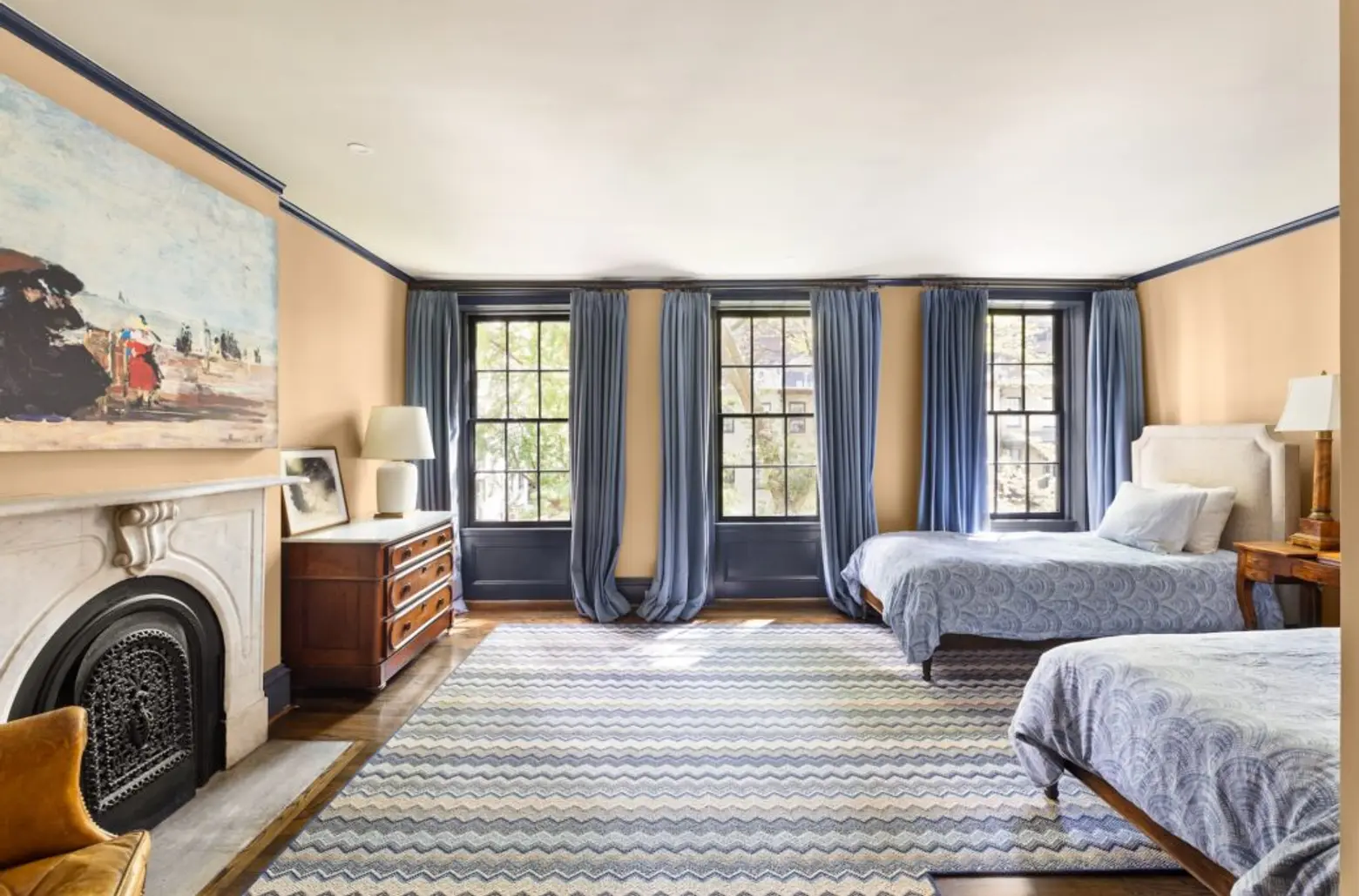
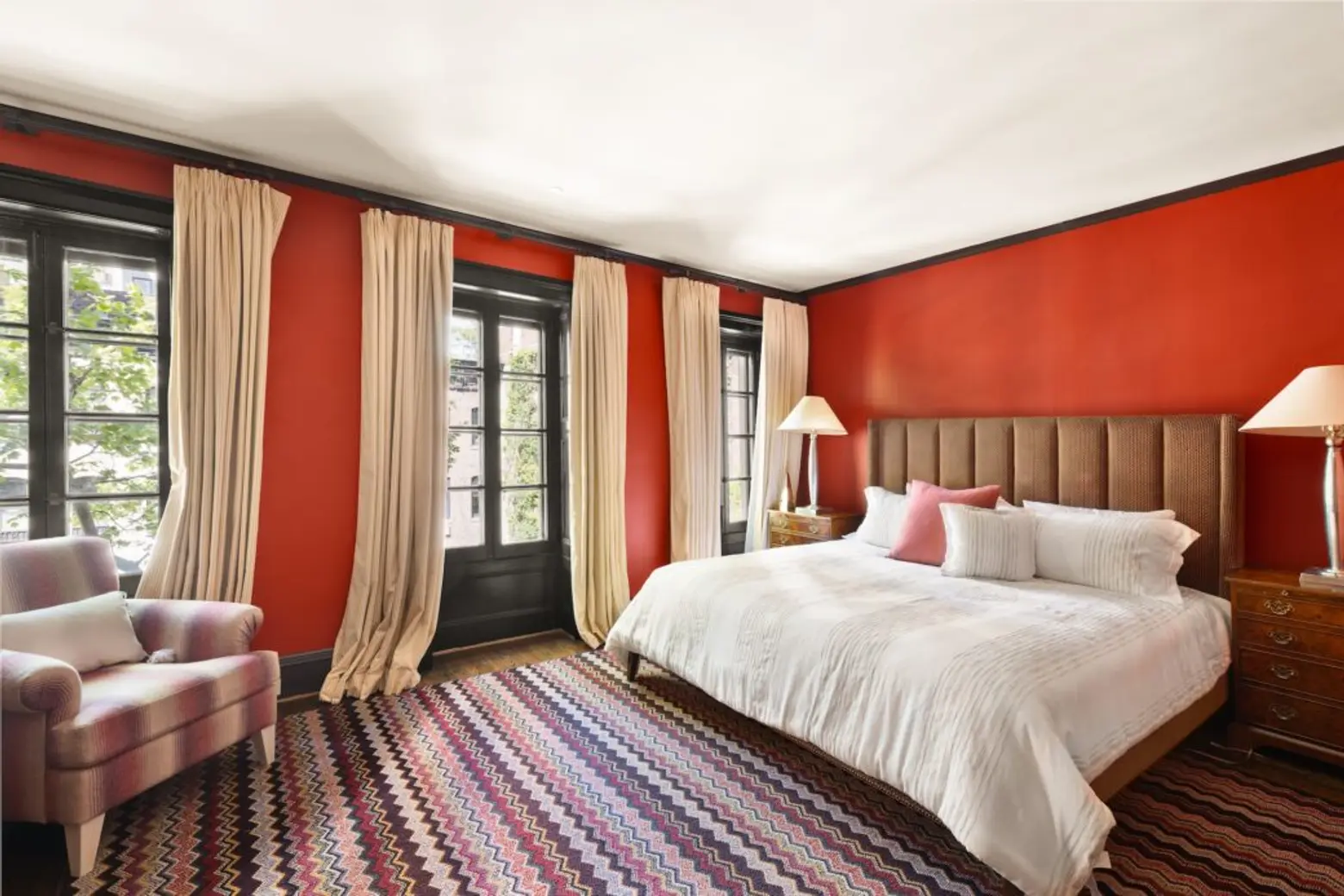
On the skylit fourth floor are two more large bedrooms. Each chamber has an ensuite bath and capacious walk-in closets; the rear bedroom has a fireplace.
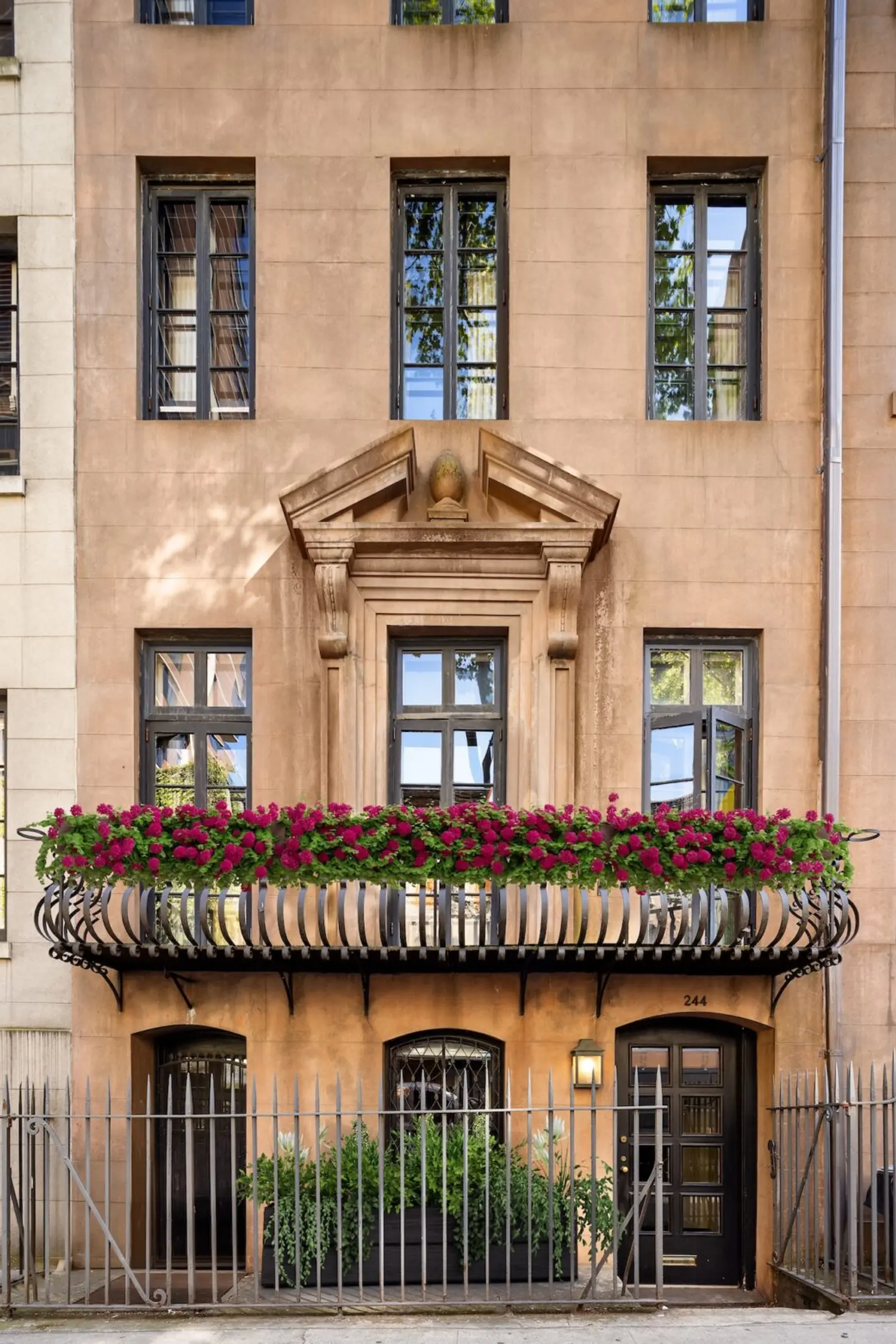
Every space is put to use: On the lowest level, you’ll find a wine cellar, laundry room, half bath, and lots of storage space. Modern enhancements include multi-zoned central air-conditioning and heating, as well as A/V and security systems.
[Listing details: 244 East 49th Street at CityRealty]
[At Sotheby’s International Realty-East Side Manhattan Brokerage by Lisa Larson and Angela Wu]
RELATED:






















