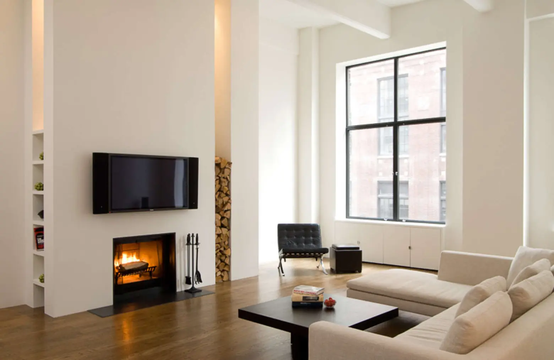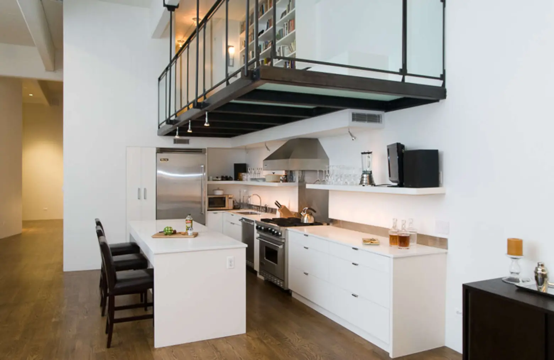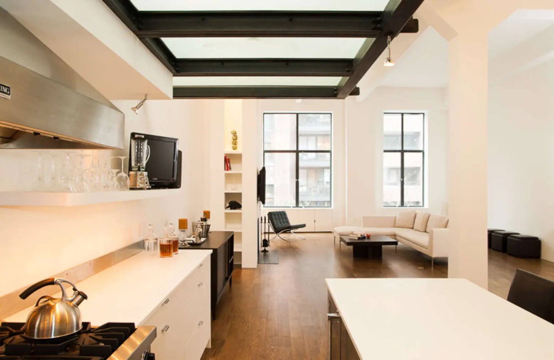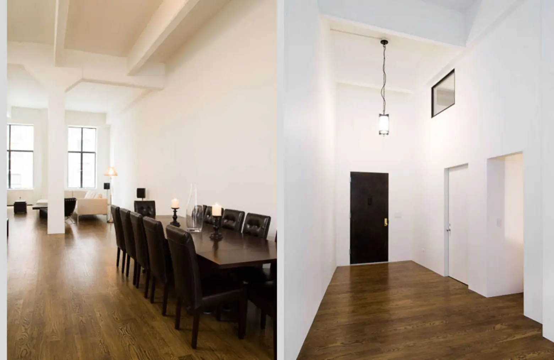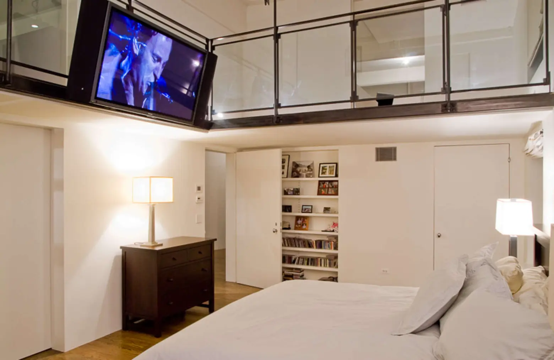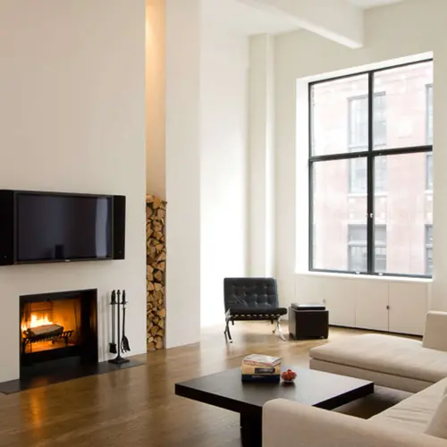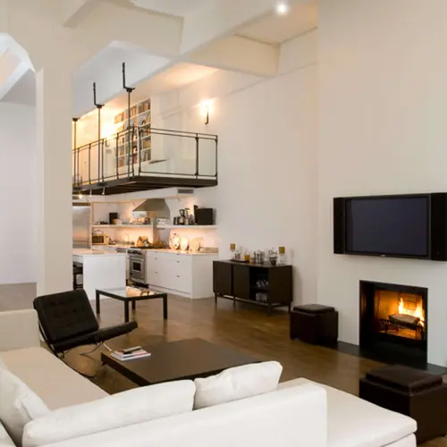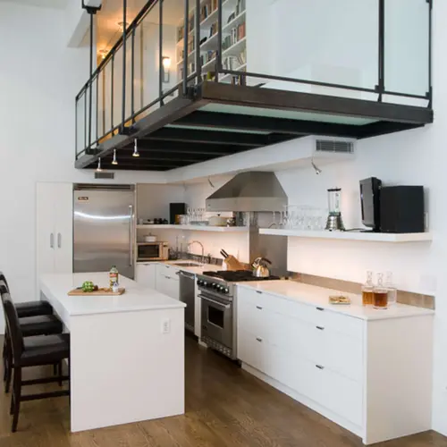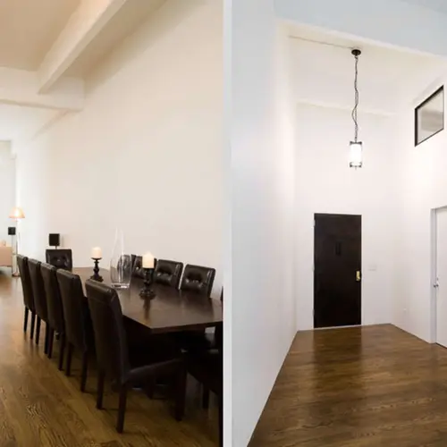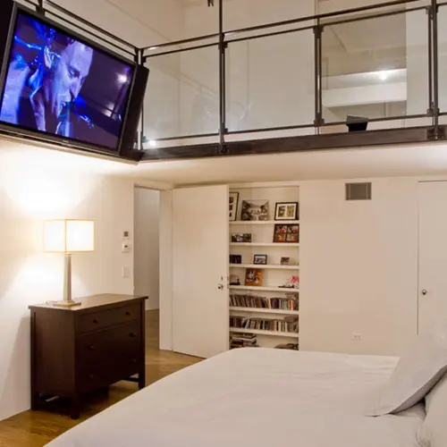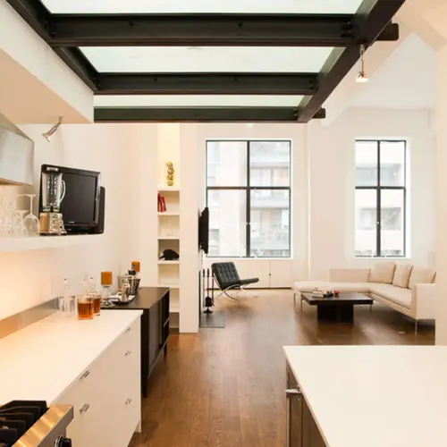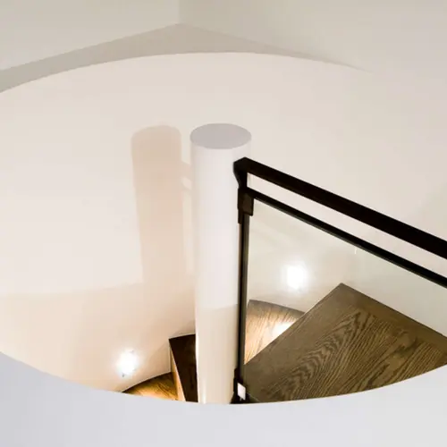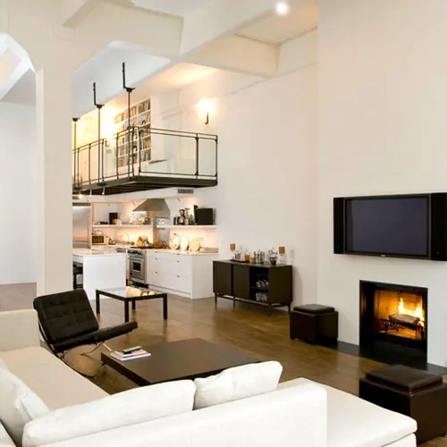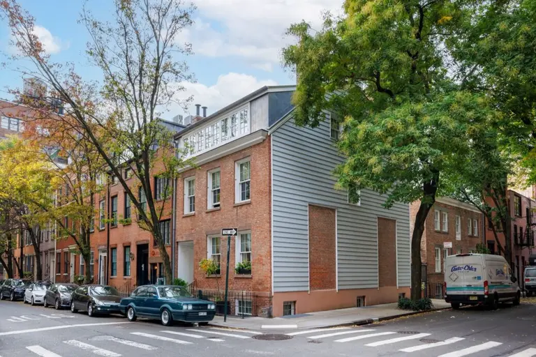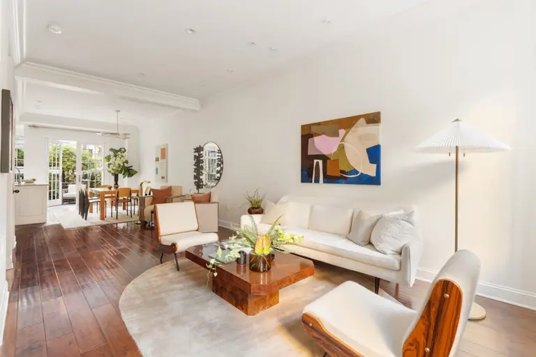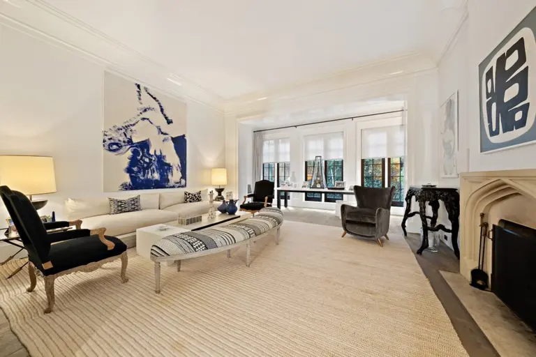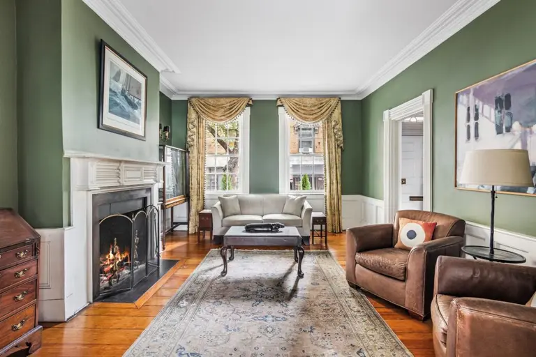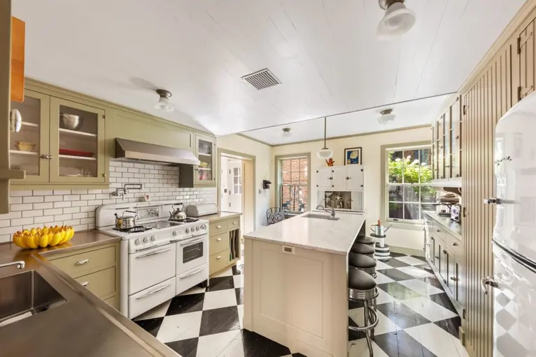Kitchen Balcony Creates ‘Critical Romance’ in This Contemporary West Village Loft

Loft living in the West Village is nothing short of a New York City fantasy, and this gorgeous property renovated by Daniel Frisch Architecture is certainly a dream come true for its lucky inhabitants. The multi-level apartment features a dramatic double-height master bedroom and living room, but the real showstopper is the snake-like upper level, which has a suspended balcony that hovers over the kitchen, creating the perfect perch for enjoying ariel views of the space below.
The apartment’s neutral color scheme plays perfectly with the abundant natural light streaming throughout the space, and the upper-level balcony adds to the playful nature. Clever storage spaces are tucked strategically in corners and between walls, creating the perfect hiding place for objects like firewood and books.
The living room and kitchen open into a long dining room furnished with a dark wood dining table and plush leather chairs.
The master bedroom is tucked behind the balcony and also features intelligent design and built-in storage.
Following their own design philosophy known as “Critical Romance,” Daniel Frisch Architecture strives to create spaces that follow the opposing views of “Form Follows Function” and “Function Follows Form.” Their goal is achieve a sense of unity in where neither the head nor the heart is subjugated. They believe this approach allows them “to create timeless, beautiful works of architecture and design that satisfy complex programs and transcend stylistic categorization.”
See more of their designs here.
RELATED:
