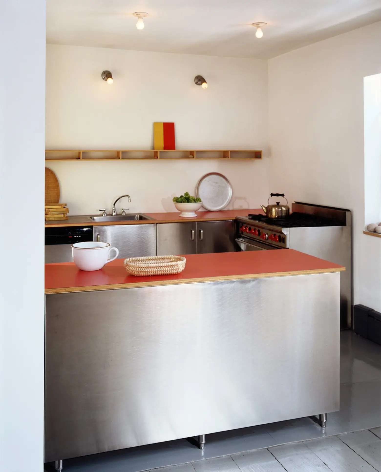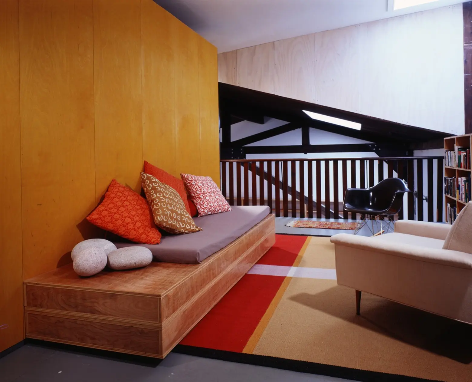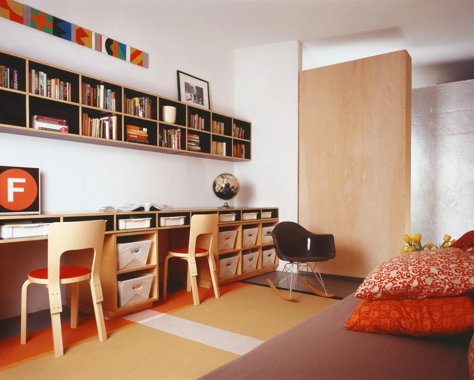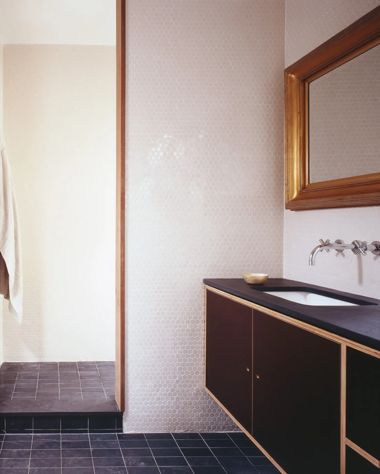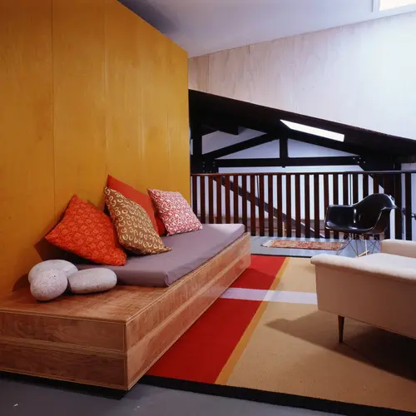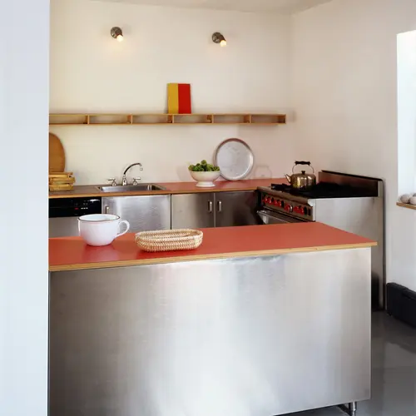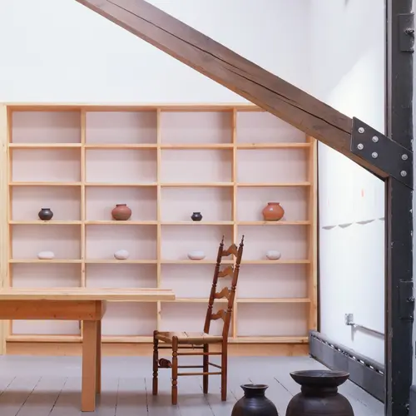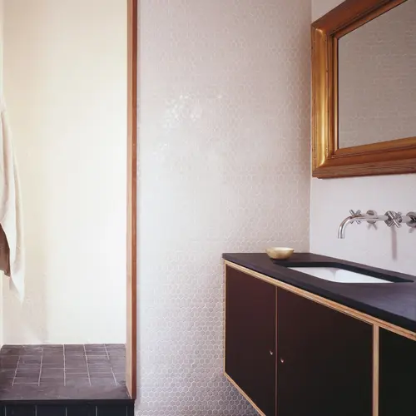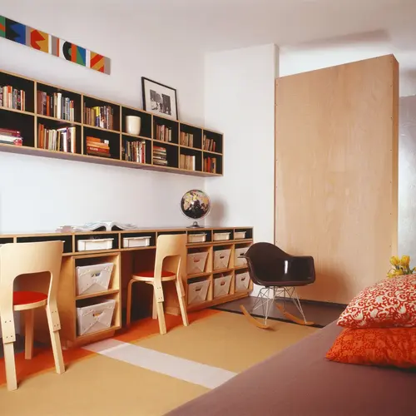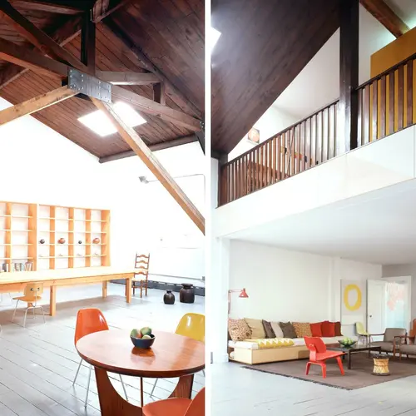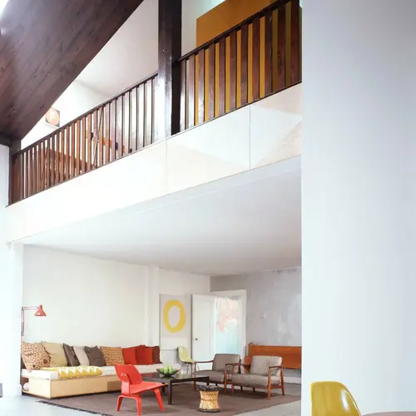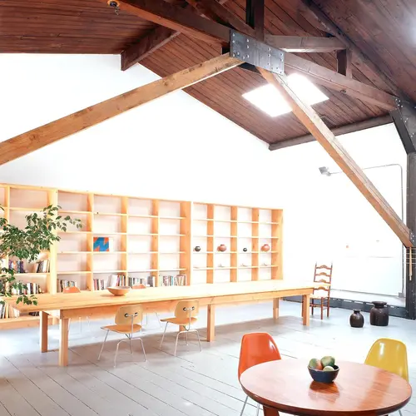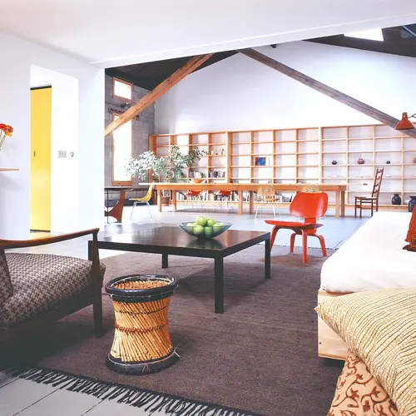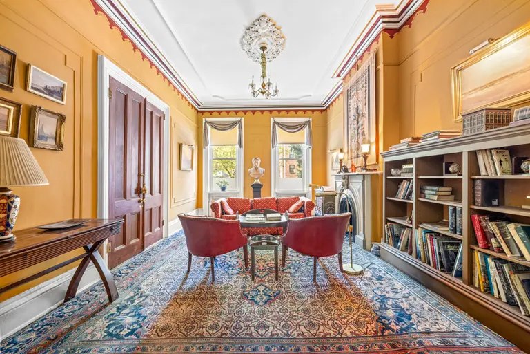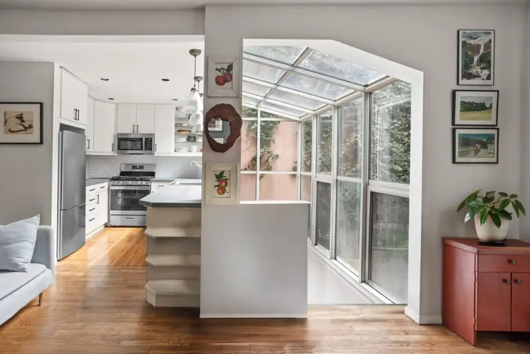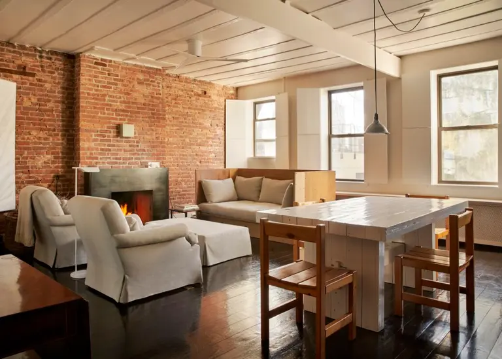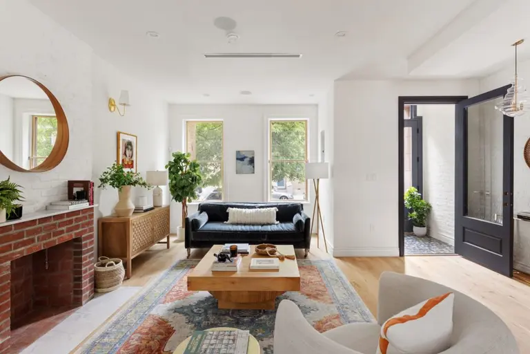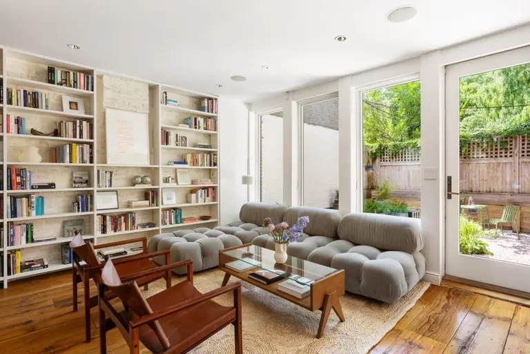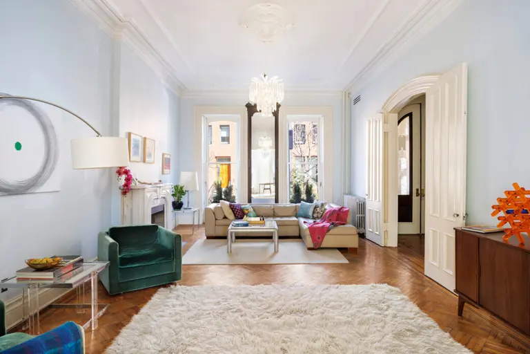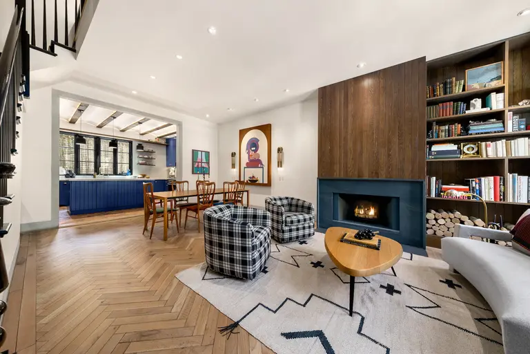Landmarked church in Boerum Hill gets transformed into a modern-industrial home
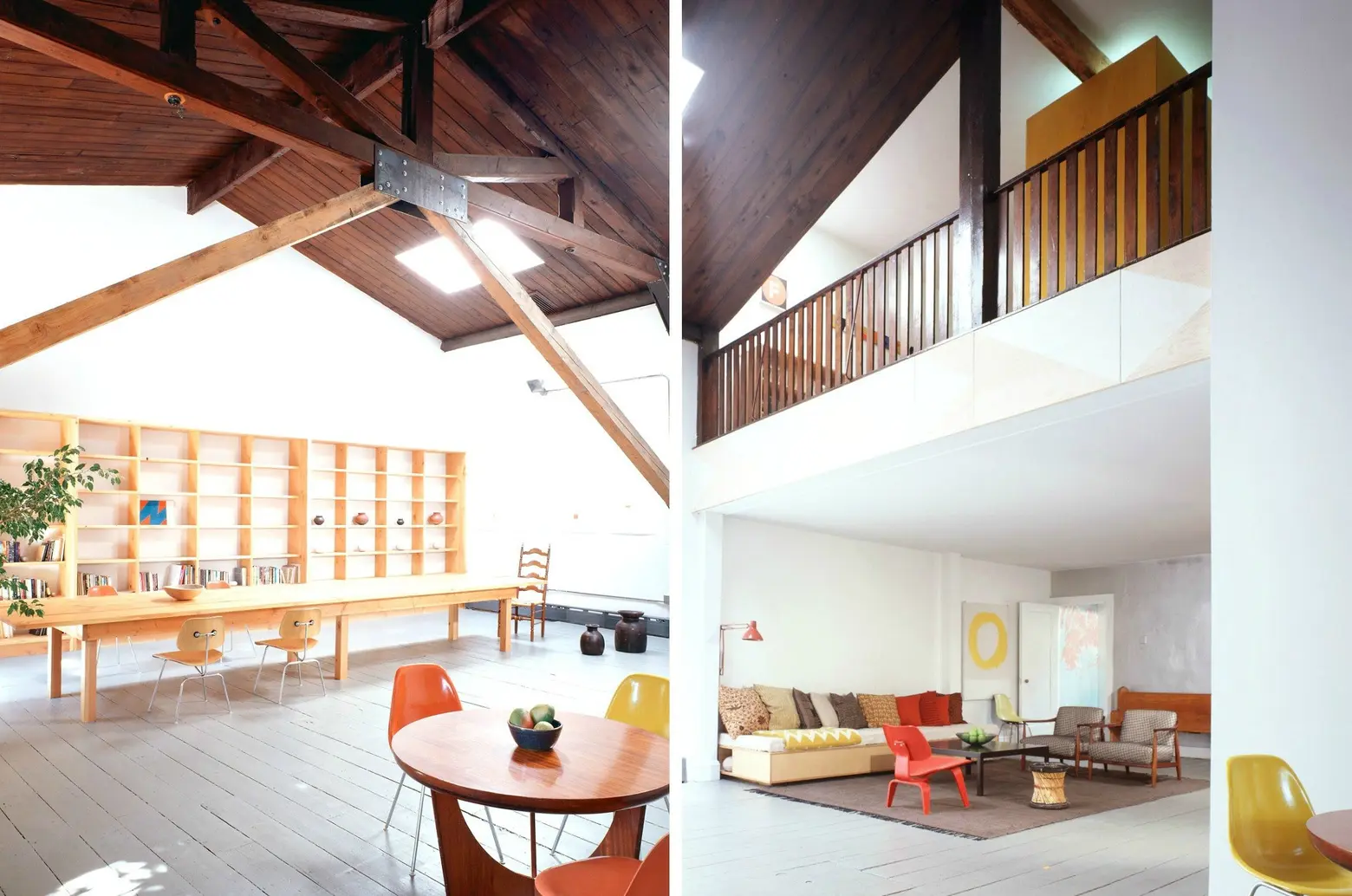
This landmark-district building in Boerum Hill was most recently a church, and before that a warehouse. The design team at Delson or Sherman Architects recently led the conversion of the property into a modern home that pays homage to both of these former incarnations by leaving raw materials visible while creating a bright and open floorplan.
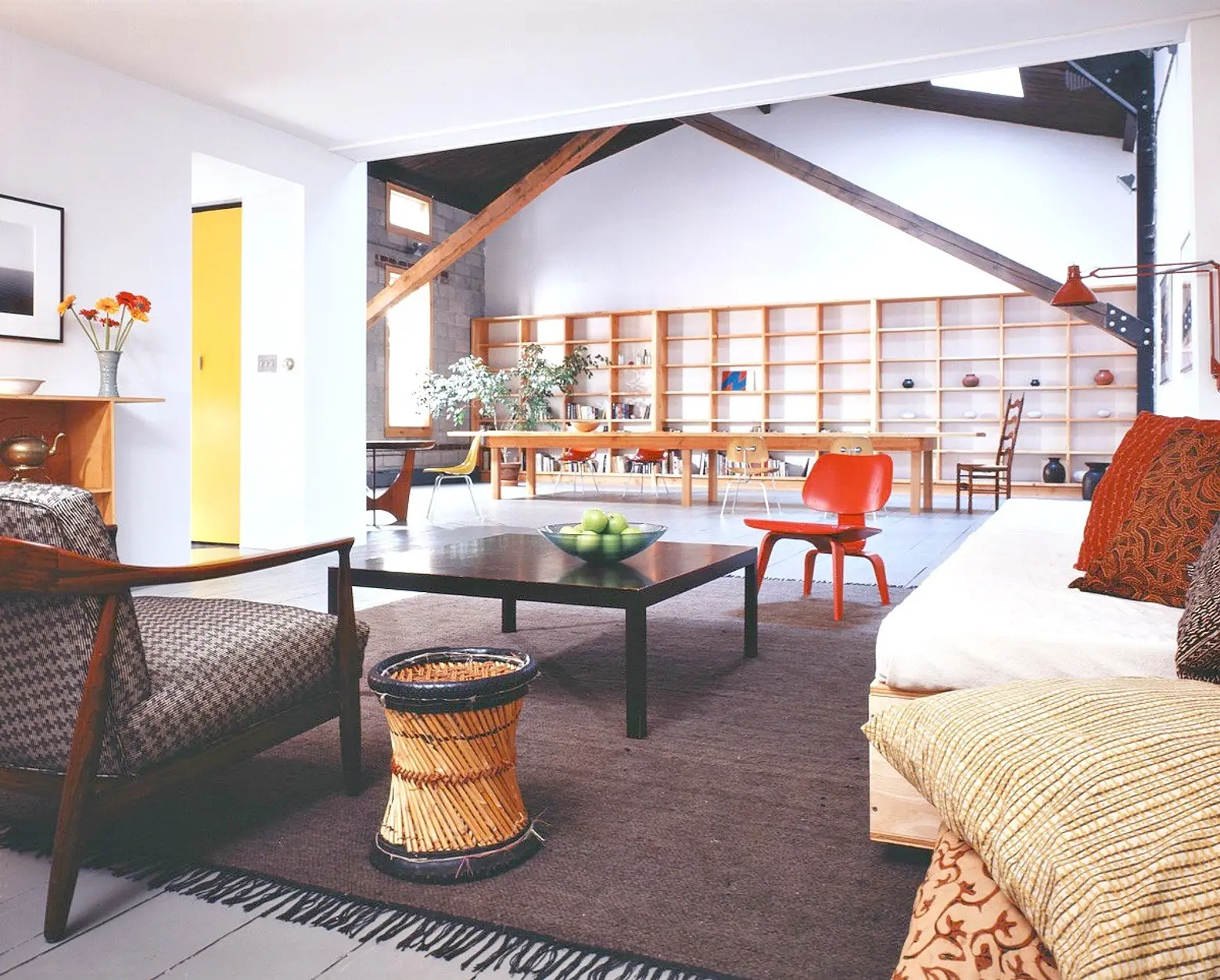
During the renovation, heavy timbers were added to stabilize the structure. The double-height dining area is well lit with a set of deep skylights. The long central space is furnished with a 20-foot table, complete with fir planks. Smaller spaces under the choir loft provide more intimate and cozy alternatives to the big room.
The kitchen is equipped with stainless steel cabinetry and minimalistic shelving and lighting.
Smaller, cozy spaces are also located throughout the home’s second floor, including a quiet sitting room and a nicely organized office area.
The bathroom features the same stark but warm interior design as the rest of the house, but with the warm red tones. The rustic mirror paired with the minimal counter again reflect the modern yet rustic feel.
See more work from Delson or Sherman Architects here.
RELATED:
- $850K Architect-Designed Clinton Hill Condo in a Gothic Cathedral Is Just as Cool on the Inside
- 26-Foot Ceilings and Stained Glass at This Brooklyn Heights Church Turned Condo
- Living on Hallowed Ground: NYC Religious Buildings Being Converted to Luxury Housing
Photos by Catherine Tighe for Delson or Sherman Architects
