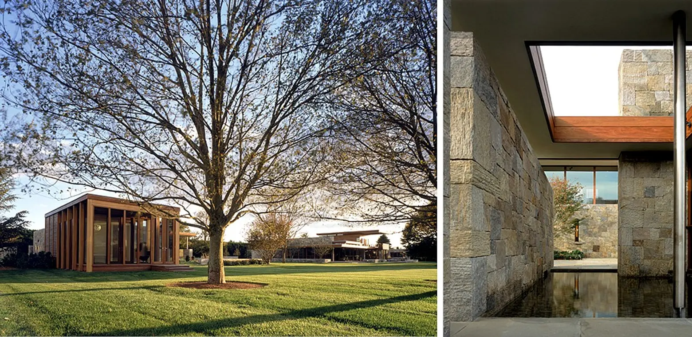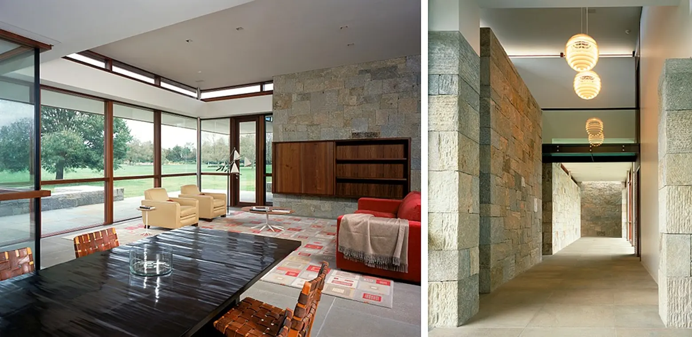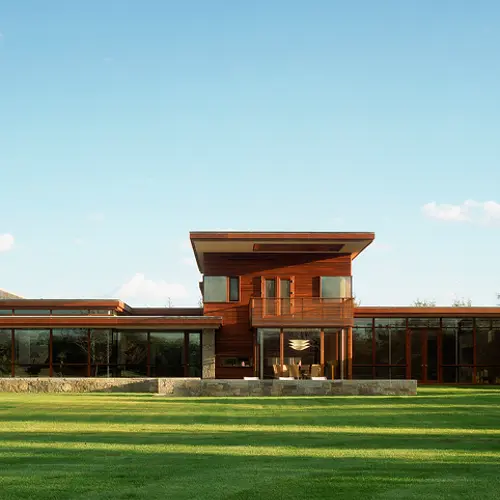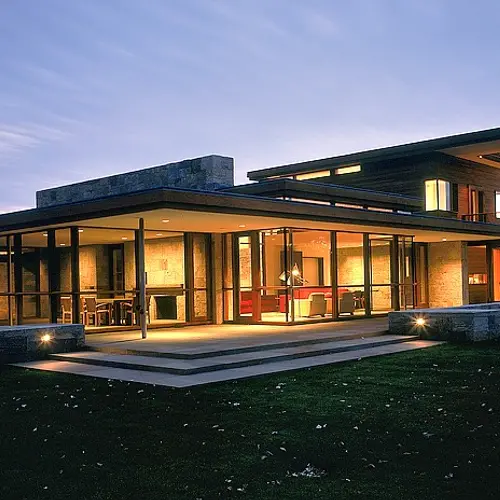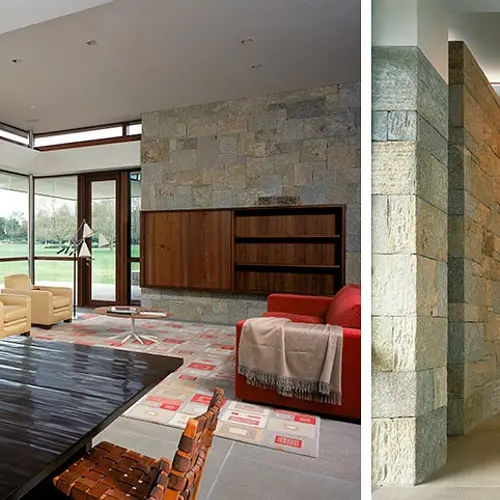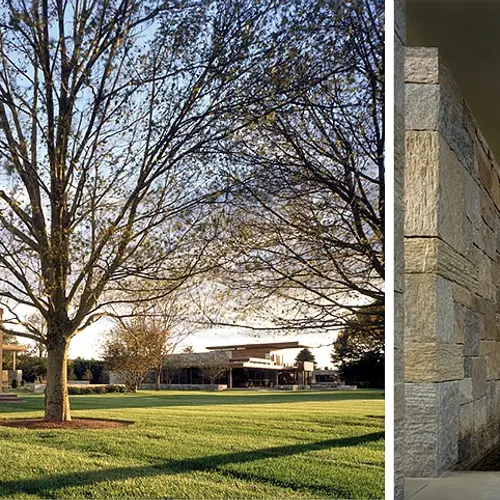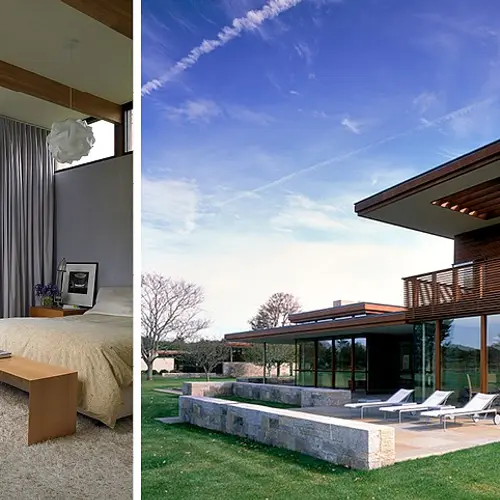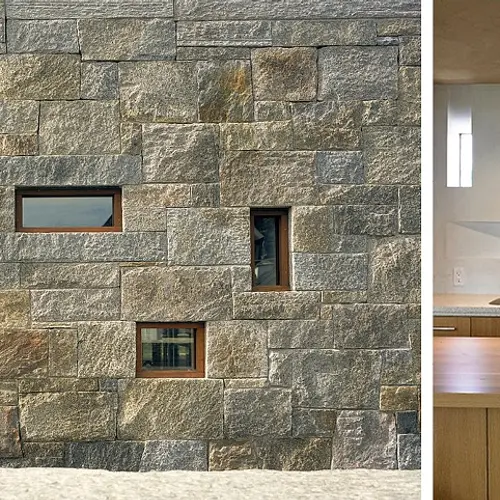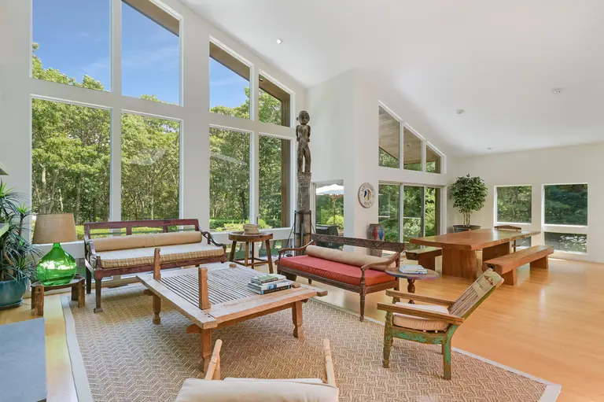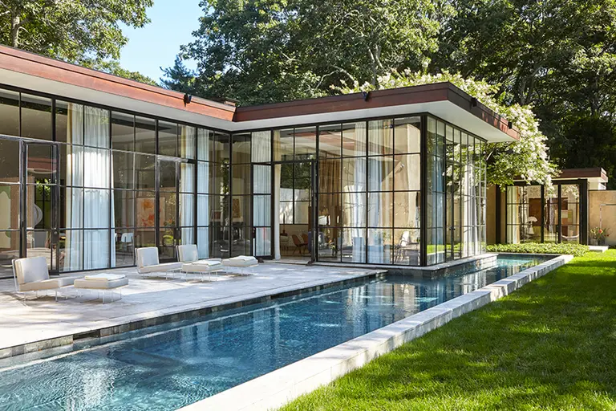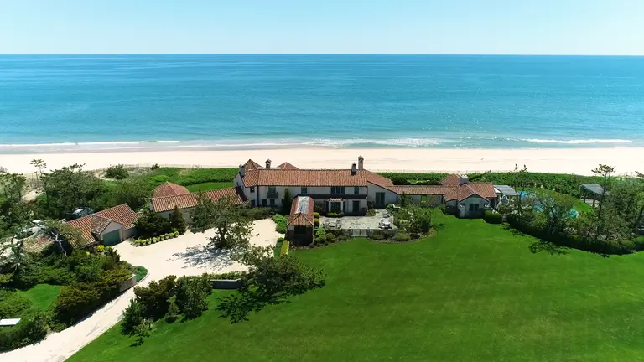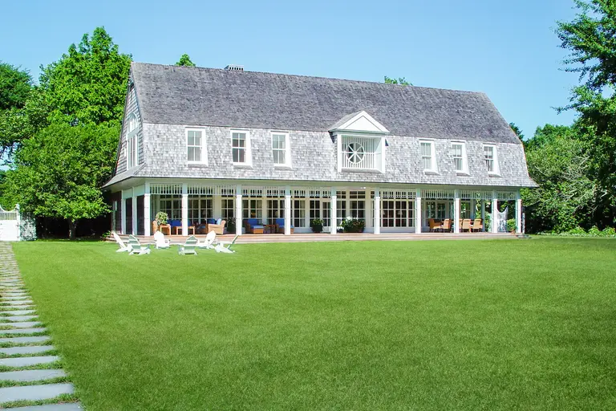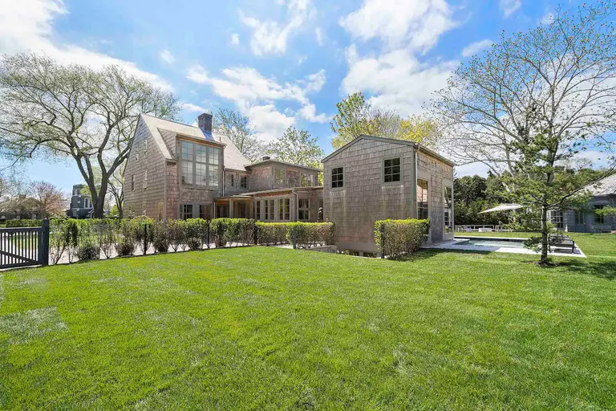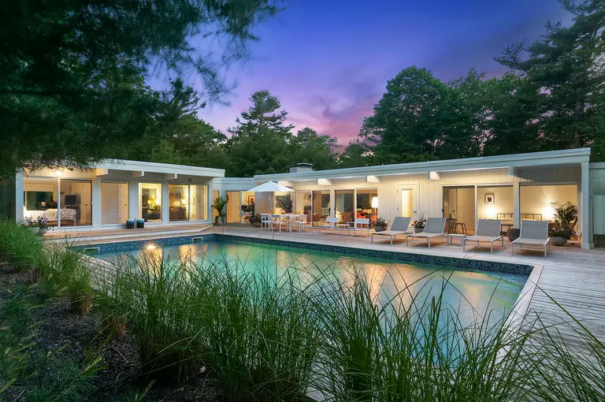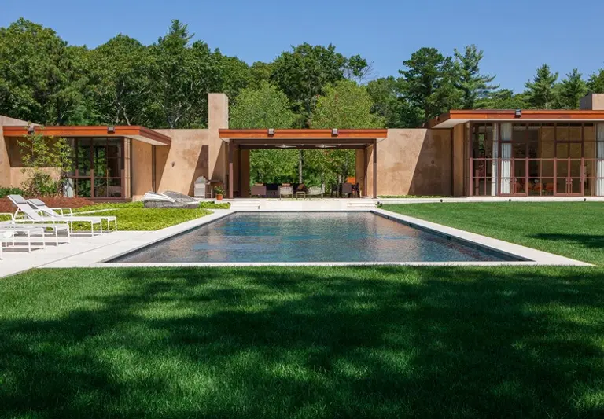Leroy Street Studio’s Stone House Estate Is the Ideal Mother-Daughter Retreat
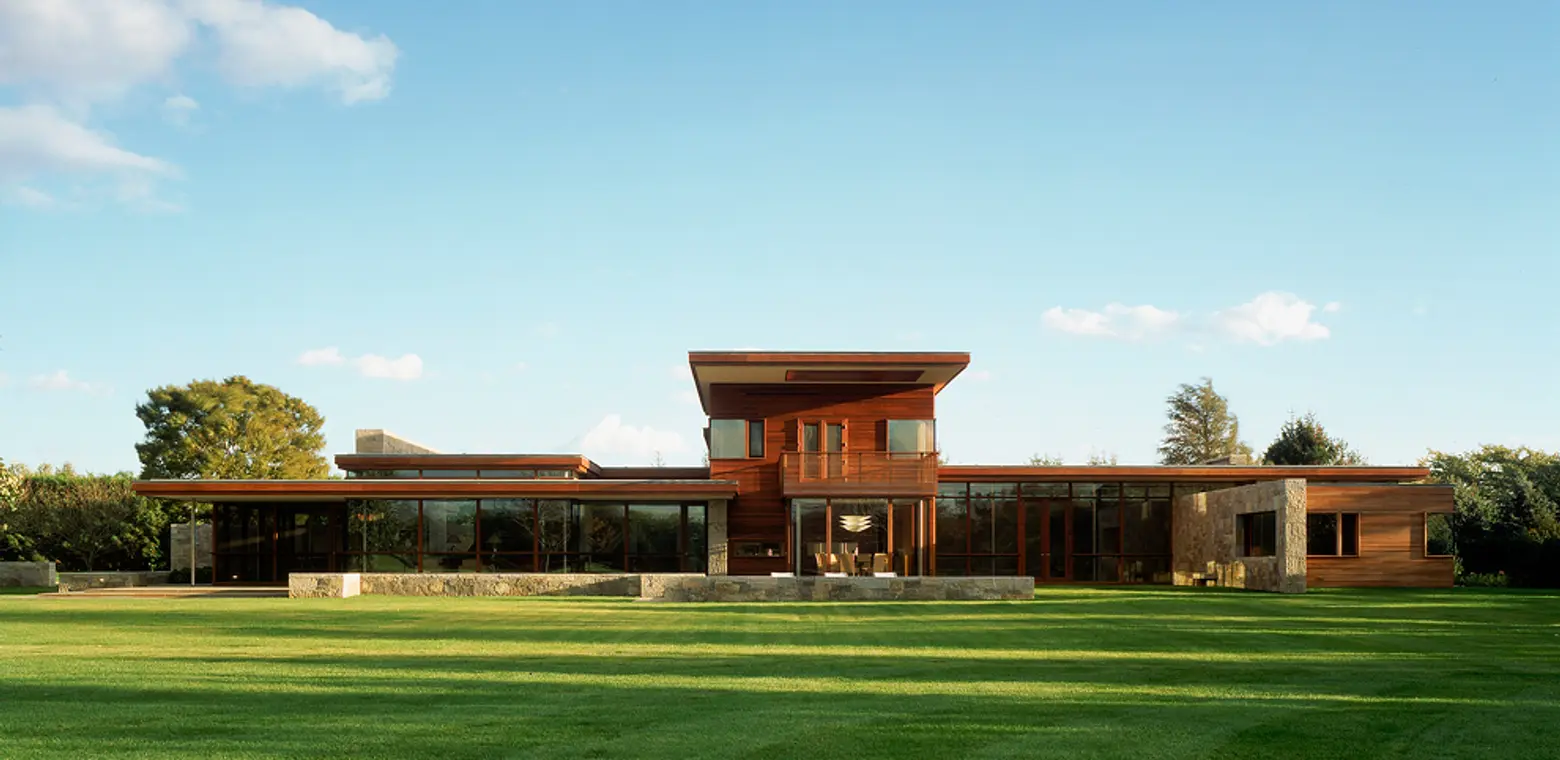
If this mother-daughter client was nervous about going in on a weekend retreat together, Leroy Street Studio‘s design probably eased any anxieties they had. Located in East Hampton, the Stone Houses sit on a flat, open 12-acre site full of lush greenery.
The clients requested that their homes have great expanses of glass to take in the views, as well as that the buildings were low-maintenance and incorporated Westchester granite. Sticking to this plan, the firm created two buildings that “together create an abstract composition of planar materials which redefine the property as a series of internal and external courtyards spaces for the family.”
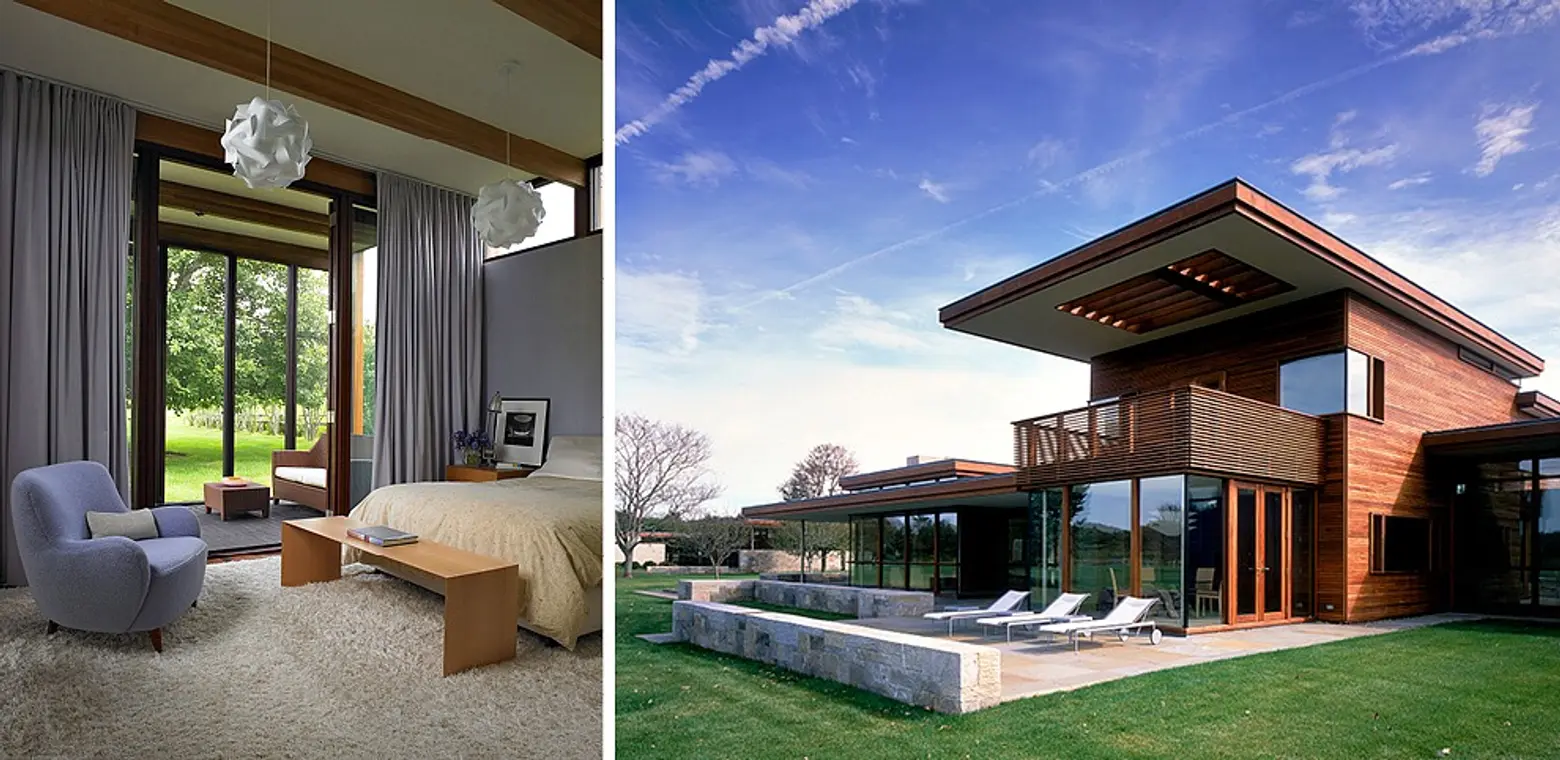
Leroy Street Studio utilized dry-stack stone walls to create a cohesive compound that knits together exterior and interior spaces and both the mother’s and daughter’s homes. The walls are linked by water features that distinguish the private, south-facing arrival side of the buildings from the north-facing curtain walls.
The separation between public and private spaces is arrived at uniquely in each home. In the mother’s house, a gallery that overlooks a sculpture court separates the two functions. The public wing is a single volume divided by wrapping roofs. The lower roof creates the intimate dining area and screened porch, while the upper roof delineates the entryway and living room. Perpendicular roof planes over the stone walls provide separation in the daughter’s house, as does a continuous skin of louvers.
For their contemporary yet organic design, Leroy Street Studios won an AIA New York State Architecture Award. You can see all of the firm’s work here.
Photos courtesy of Leroy Street Studio
