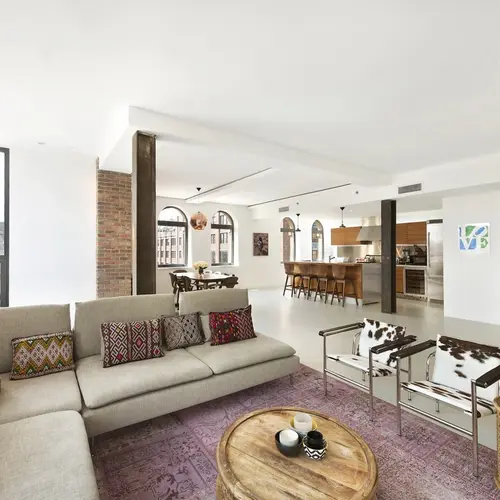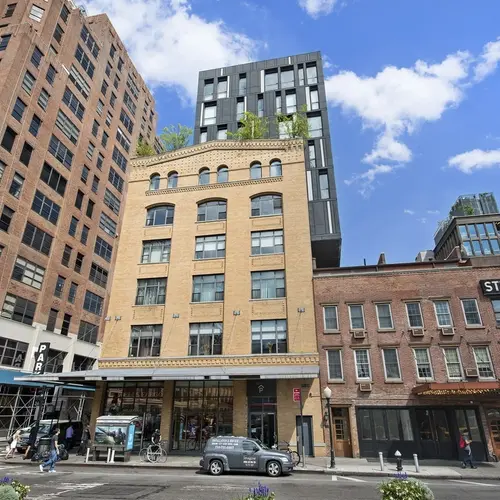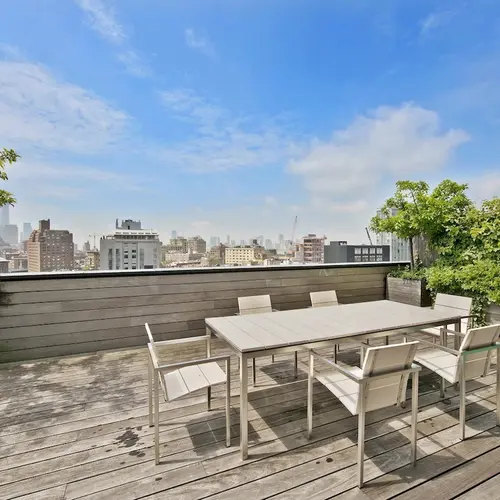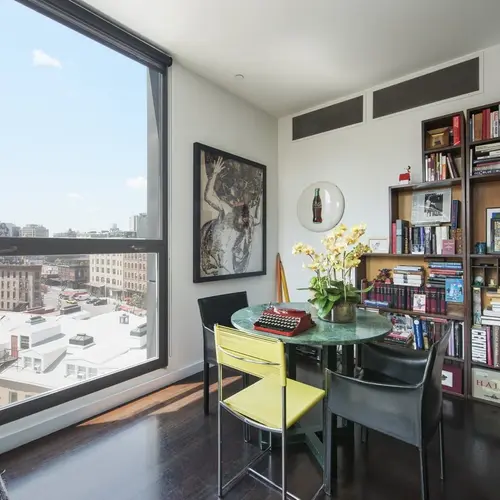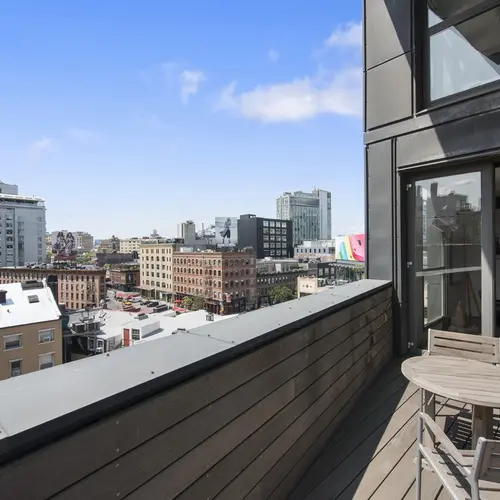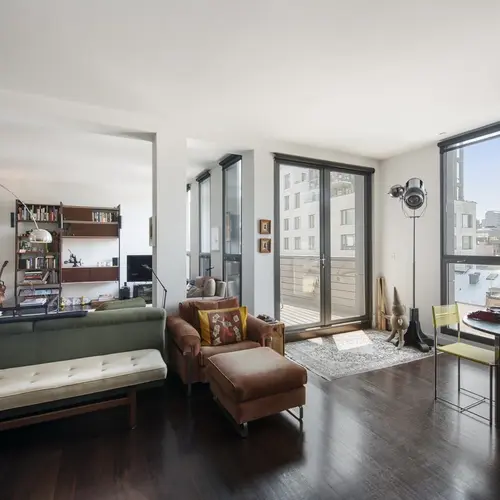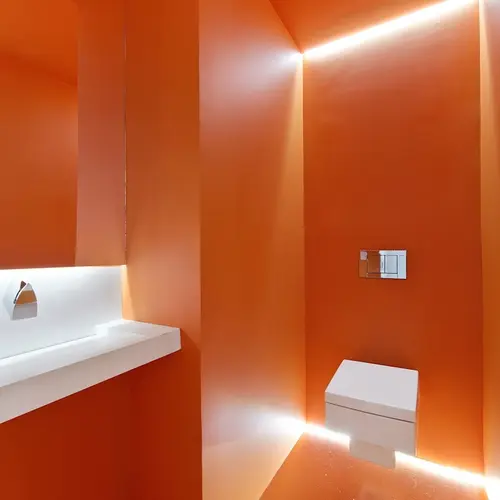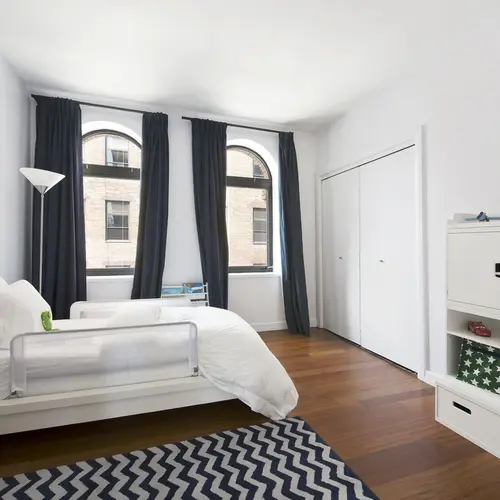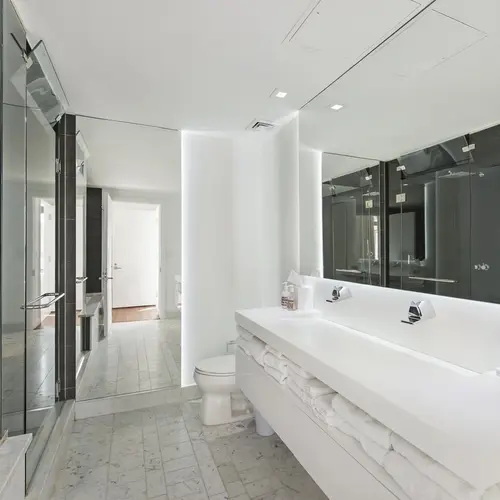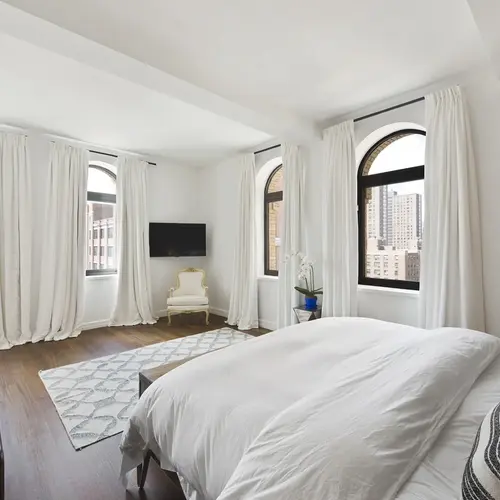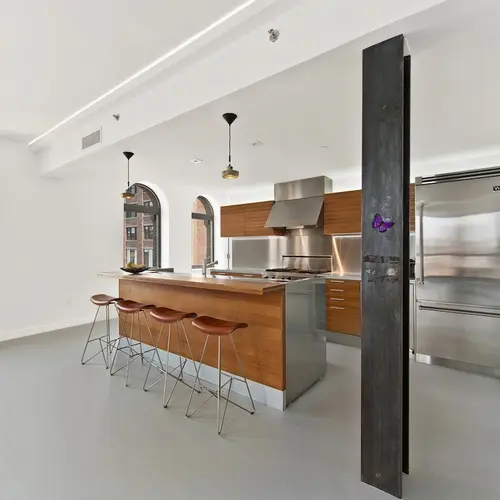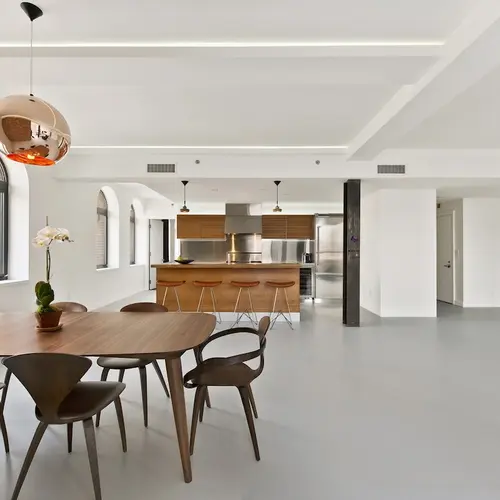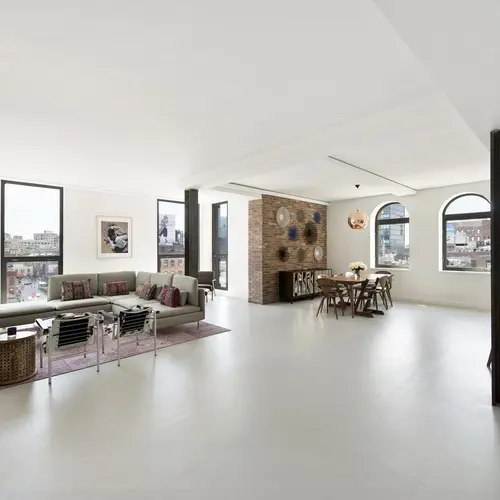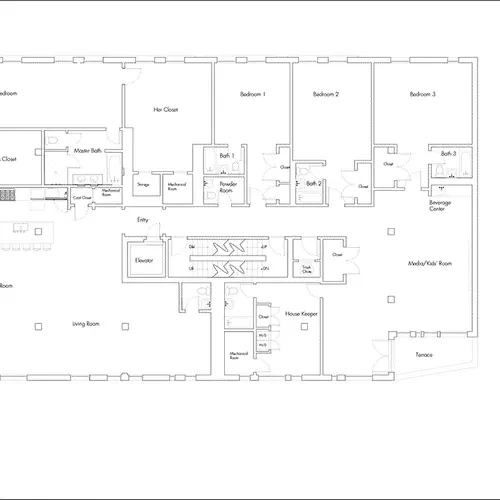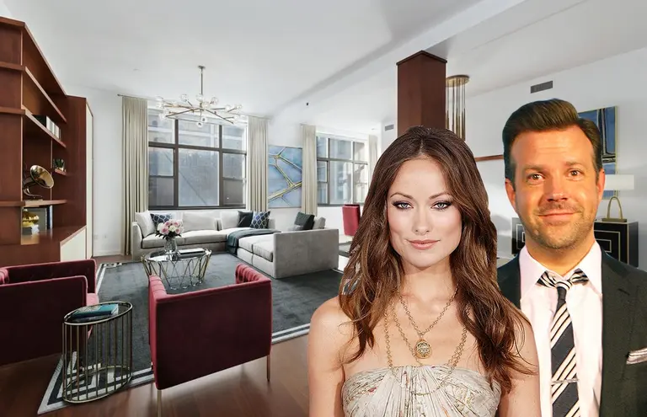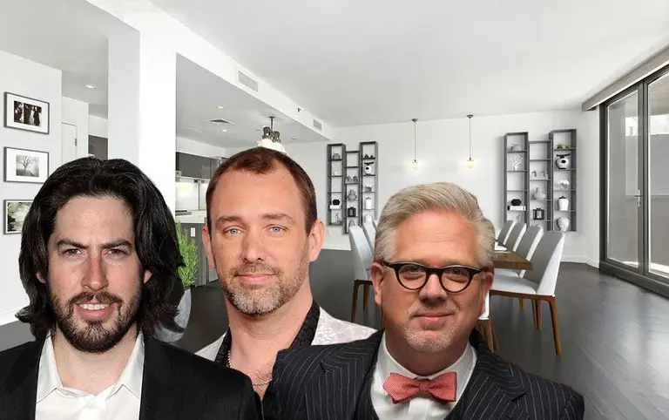Let Architect Kevin Bergin Create Your Dream Home in this Minimalist Chelsea Pad
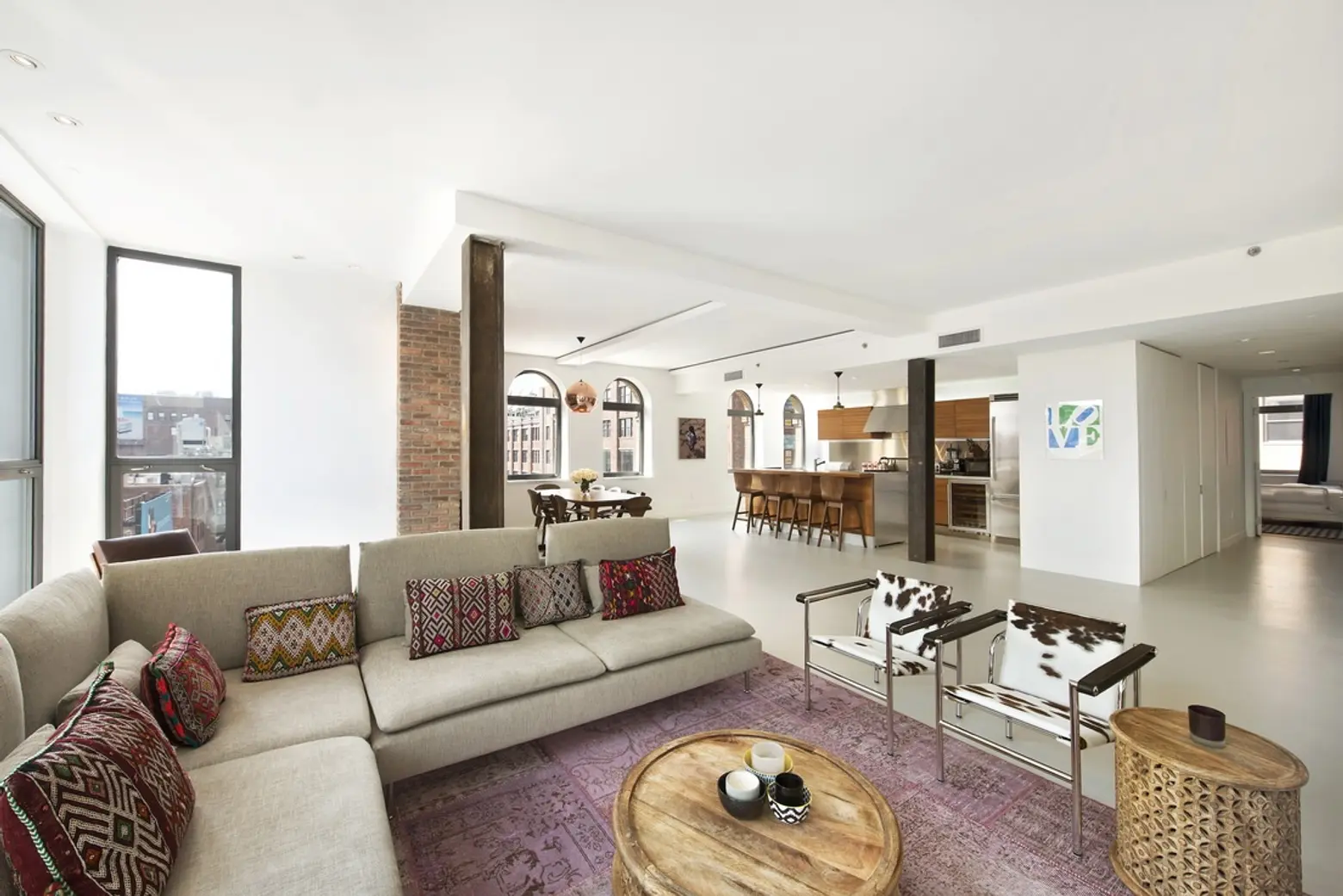
It looks like someone is trying to accomplish a pretty impressive flip. Since September 2012 an investor has gradually acquired the three units that occupy the sixth floor of the Porter House, paying almost $13 million. Now the entire floor is back on the market as one potential dream home package for a whopping $22 million. (Now that’s appreciation if we’ve ever heard of it.) While the nearly double asking price may raise a few eyebrows, there are a few incentives for prospective buyers in the form of a fresh paint job and a masterfully crafted floor plan by up-and-coming NYC architect Kevin Bergin. Admittedly, it’s not a complete remodel, but it’s a start. Let’s take a look inside so you can judge for yourself.
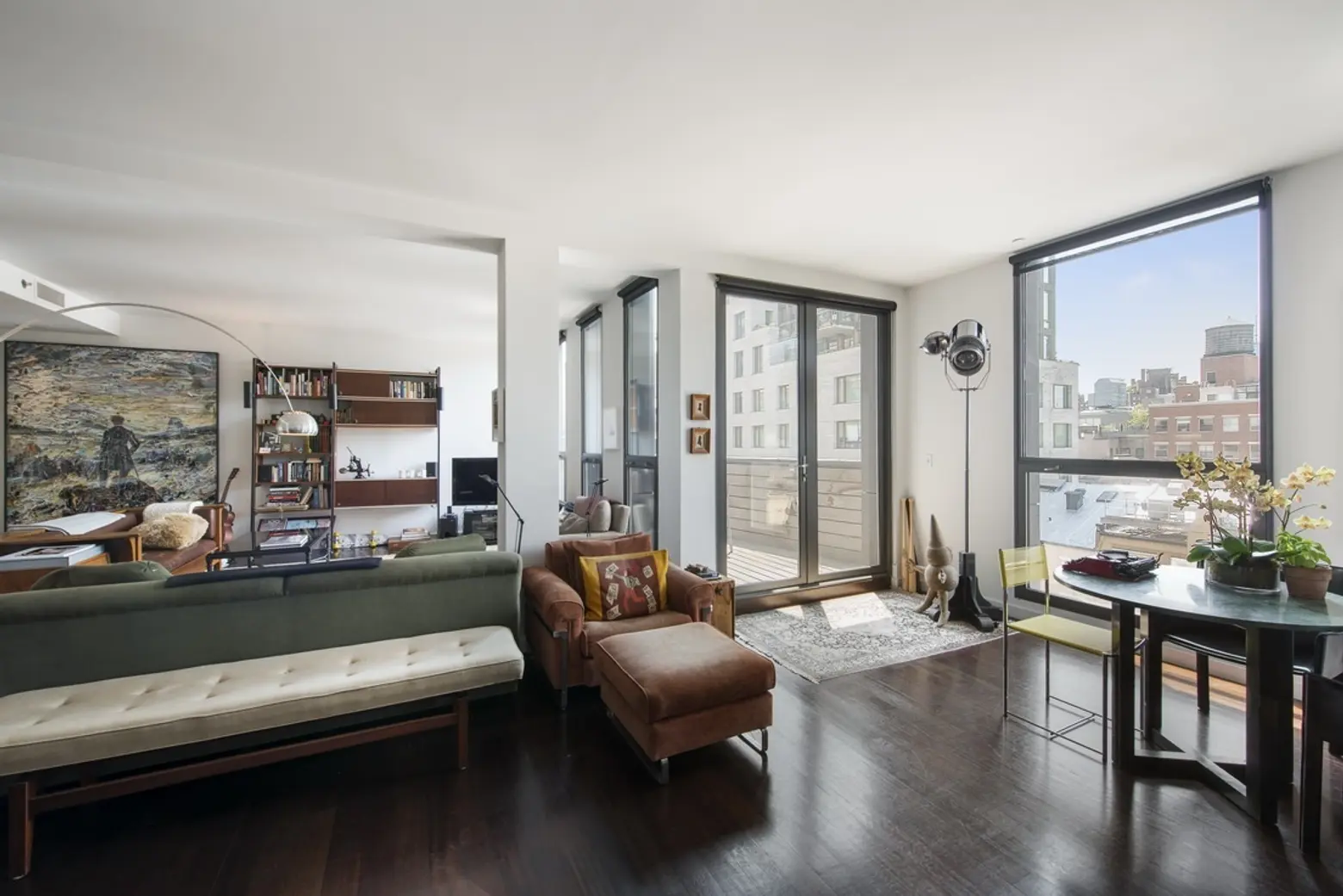
The 5,500-square-foot space is composed of three mint-condition units totaling seven bedrooms. Each unit has designer chef’s kitchens and 11-foot ceilings. There’s also a 100-square-foot terrace and an adequately described “jaw-dropping” bright orange, backlit, futuristic powder room.
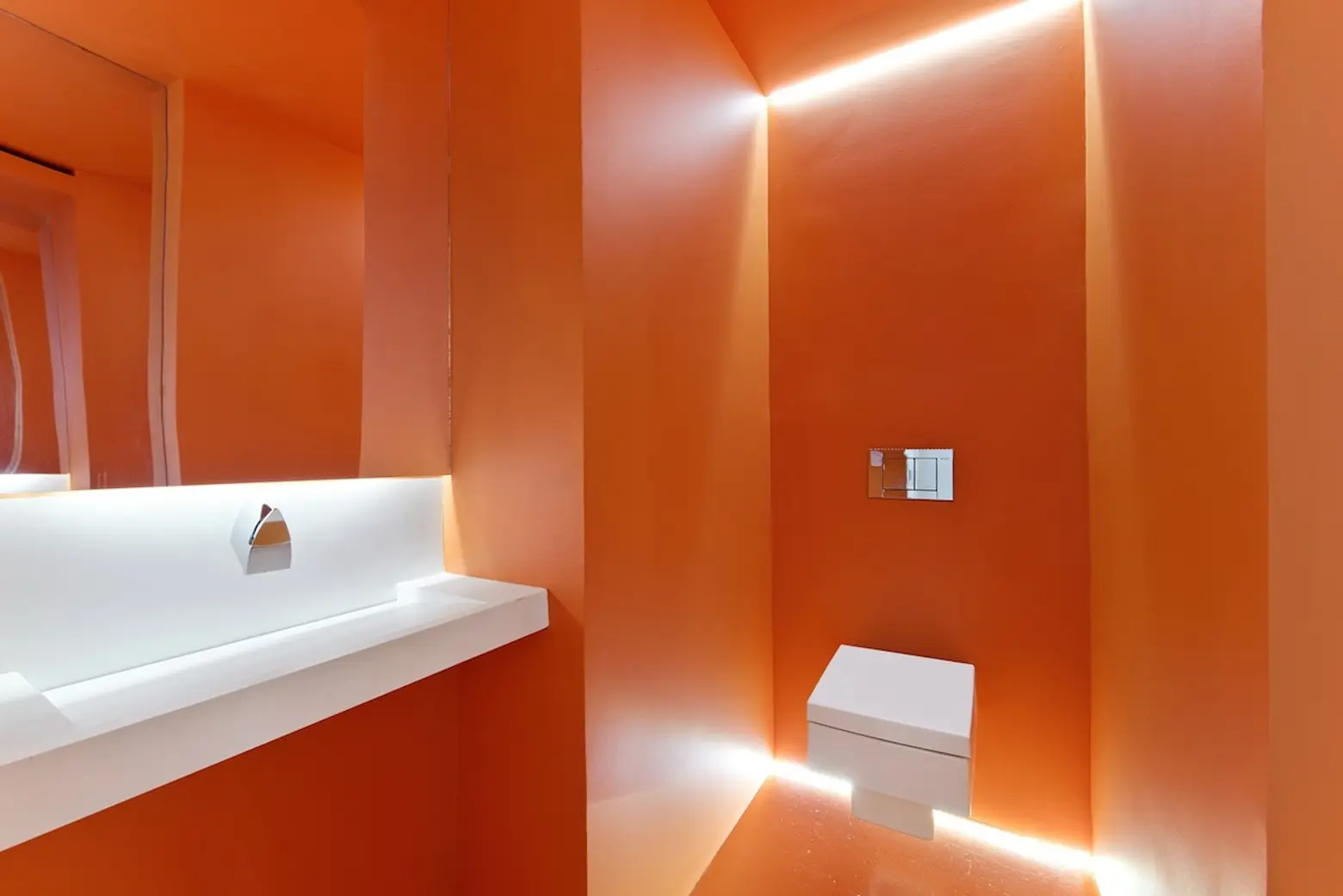
Bergin’s vision is an open floor plan with five bedrooms and a nanny’s quarters. There’s also an open kitchen facing a windowed living room and an equally bright dining room. The new space would have plenty for adults and kids alike with a media room/children’s playroom, and a giant master suite with huge his and her closets.
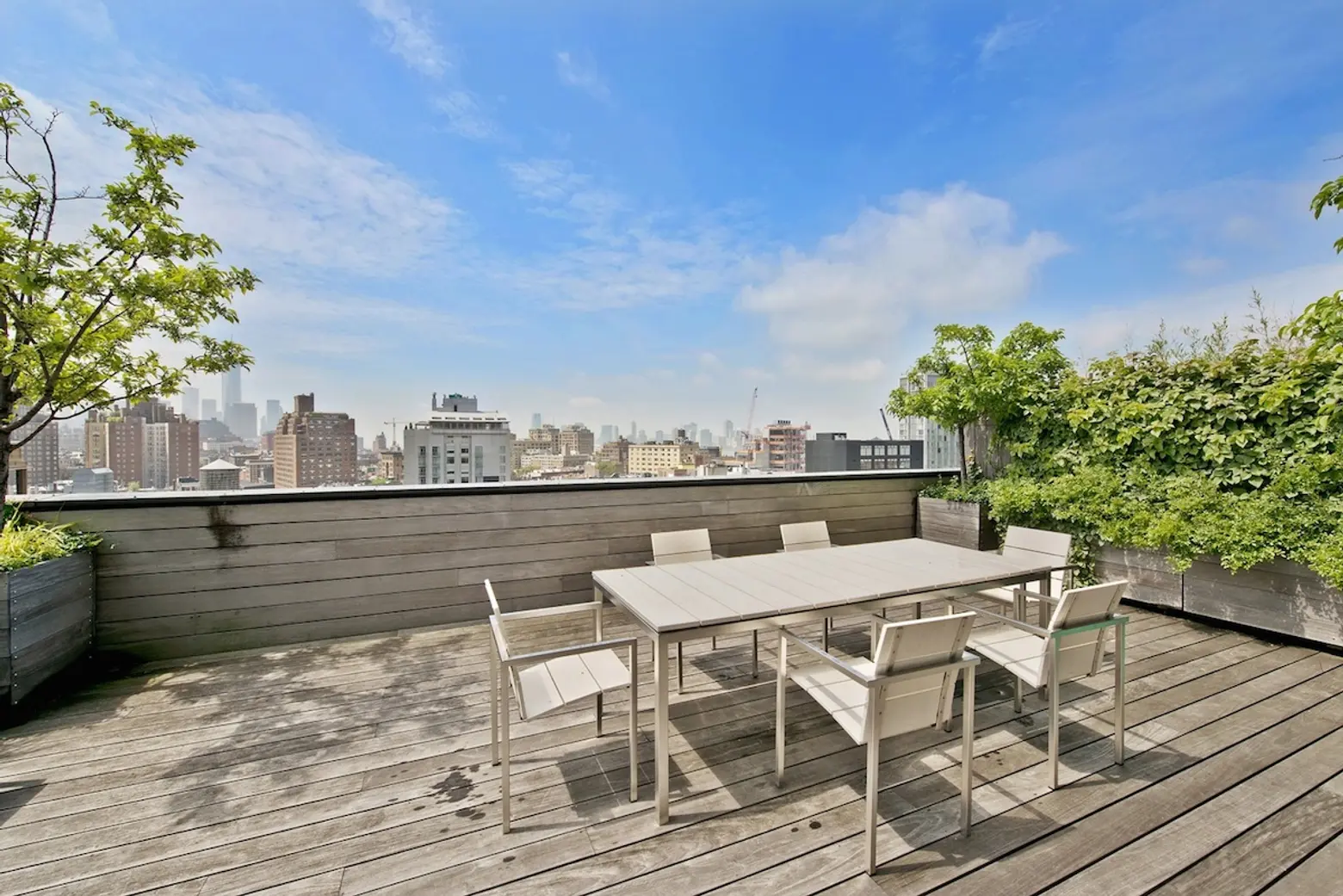
The Porter House is located in the heart of the Meatpacking District, right near Chelsea Market, the High Line, and the Apple Store, along with countless boutiques, restaurants, and clubs.
[Listing: 66 9th Avenue 6th Flr by Jessica C. Campbell of Nestseekers]
[via CityRealty]
Photos courtesy of Nestseekers
