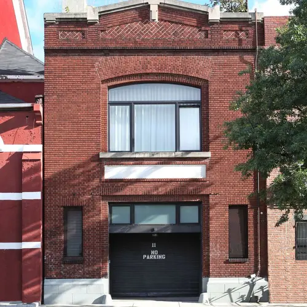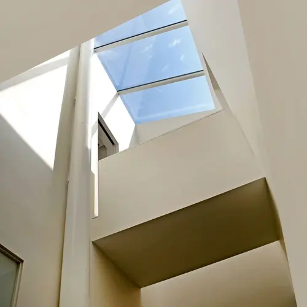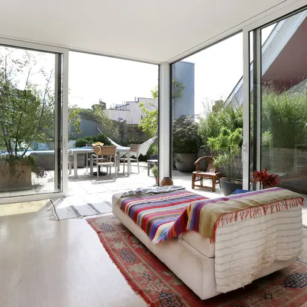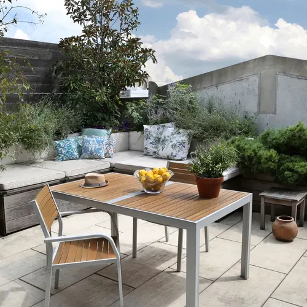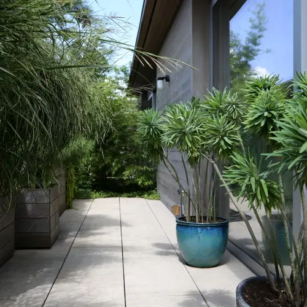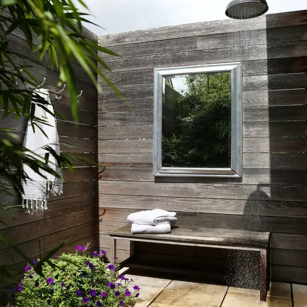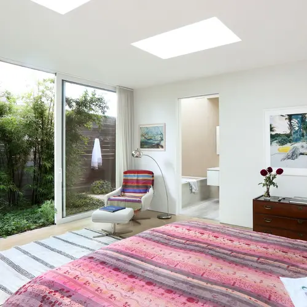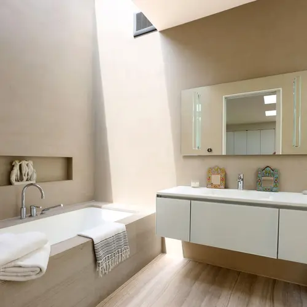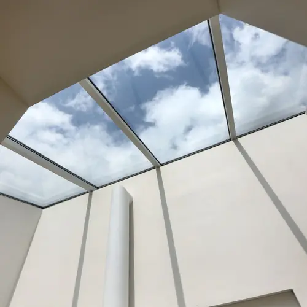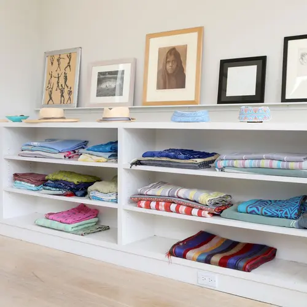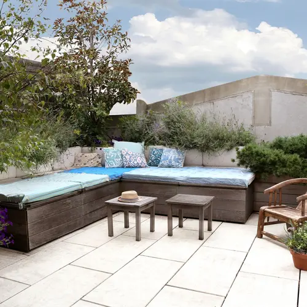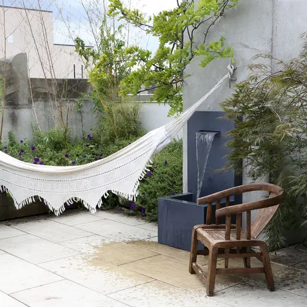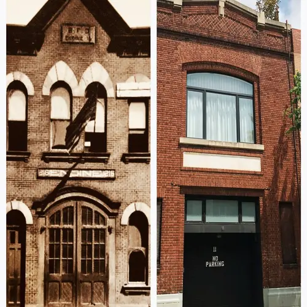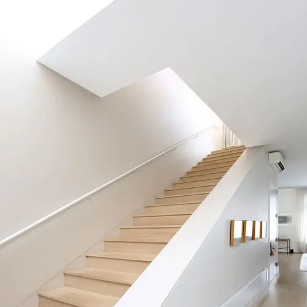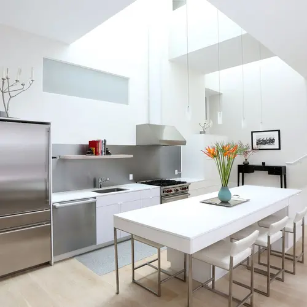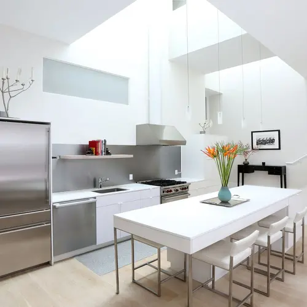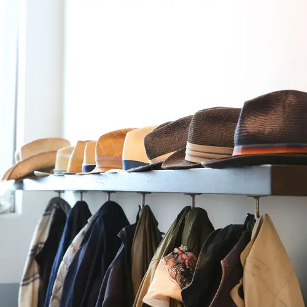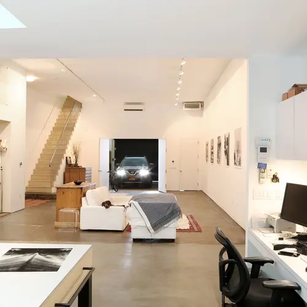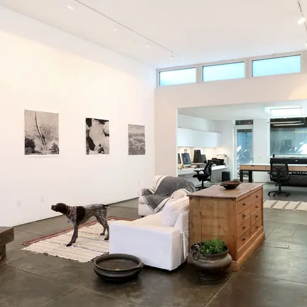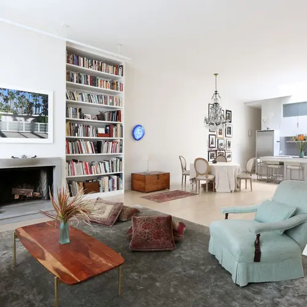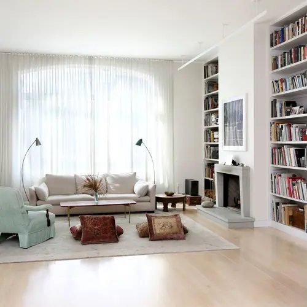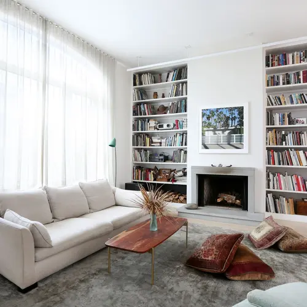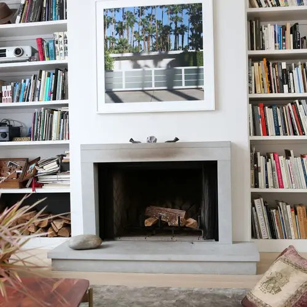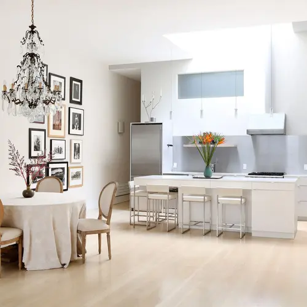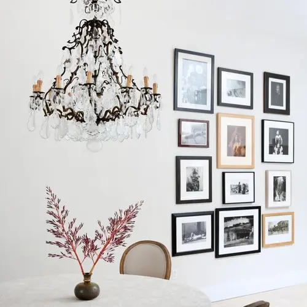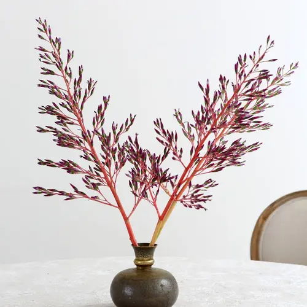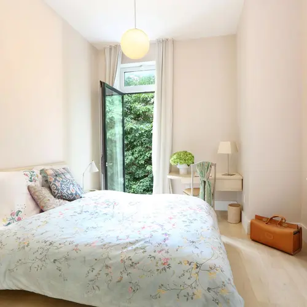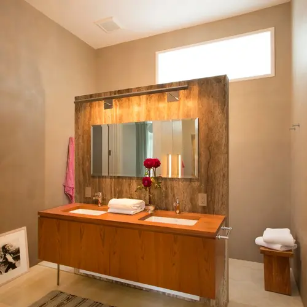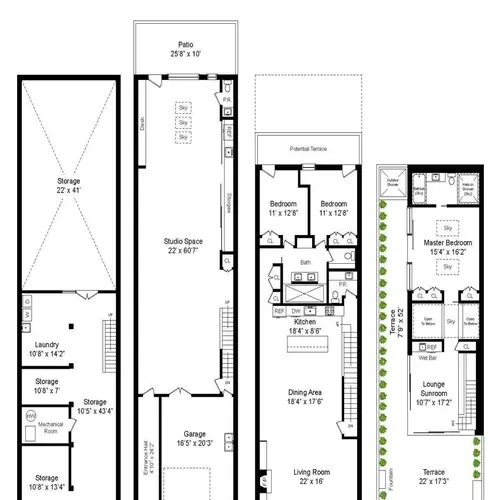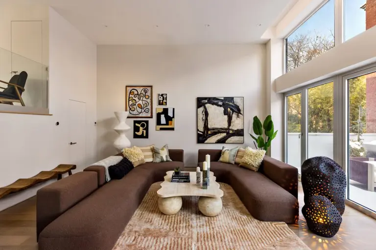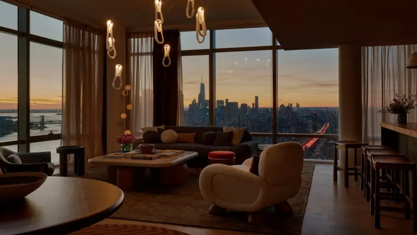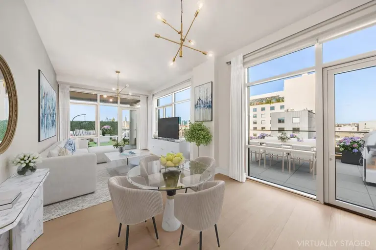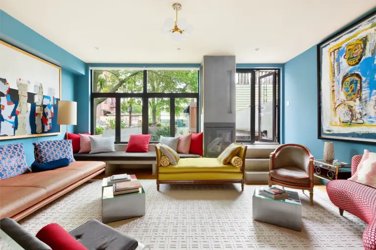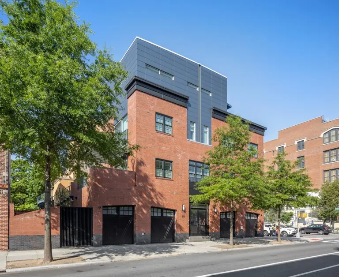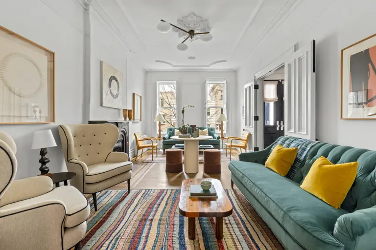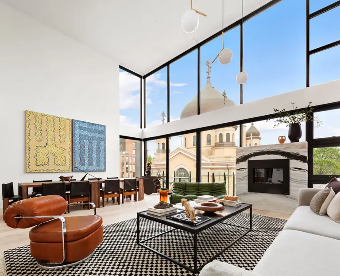Live in a historic Williamsburg firehouse with a garage/studio and Japanese garden for $5.2M
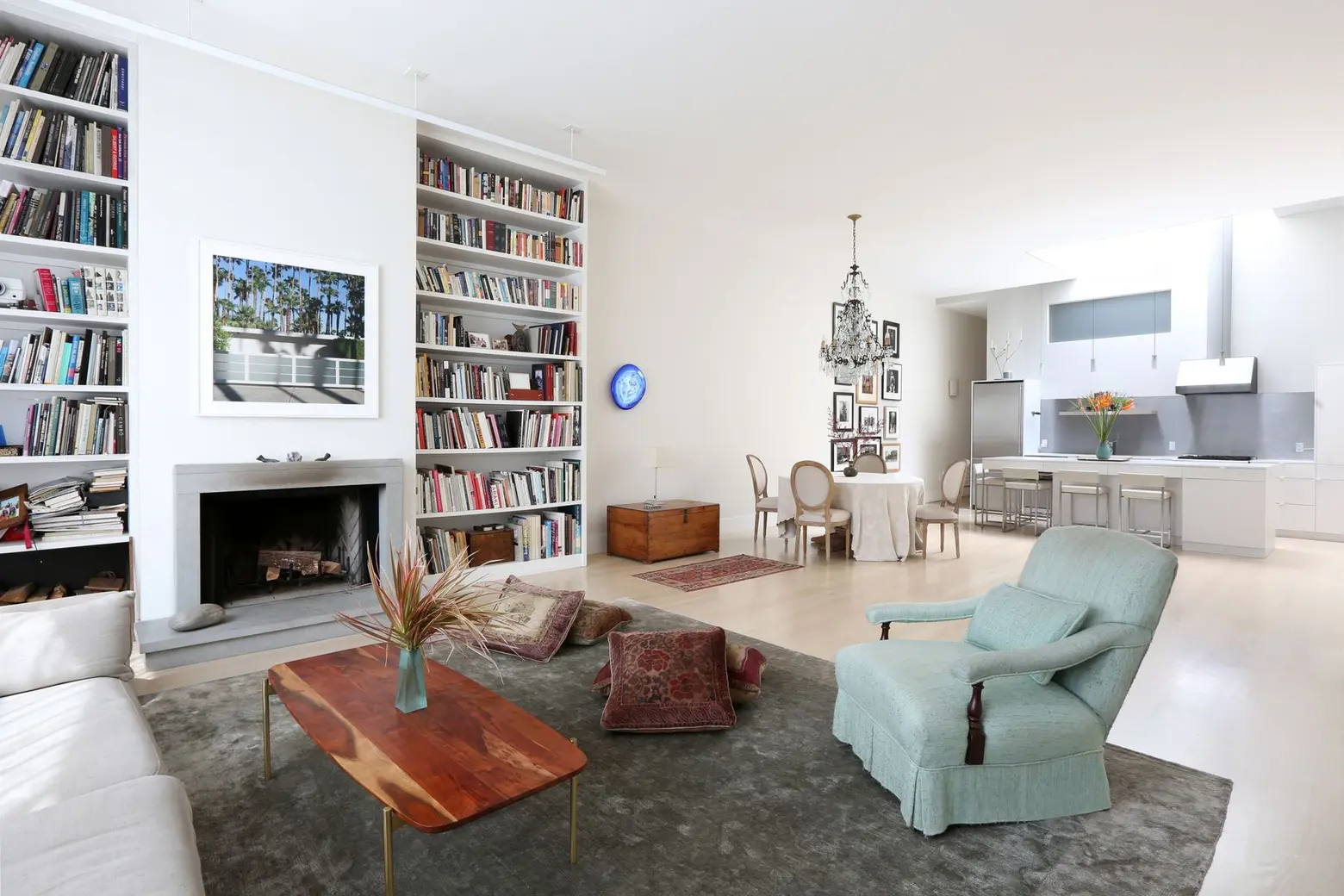
Living in a historic firehouse is cool enough as it is, but this 4,652-square-foot carriage house at 11 Scholes Street in Williamsburg also comes with just about every other cool thing you could imagine finding in a Brooklyn pad. The three-story home, asking $5.2 million, starts with a garage and a sleek workspace/art studio and adds walls of glass and a private outdoor paradise, complete with a Japanese-style bamboo garden and luxurious outdoor shower.
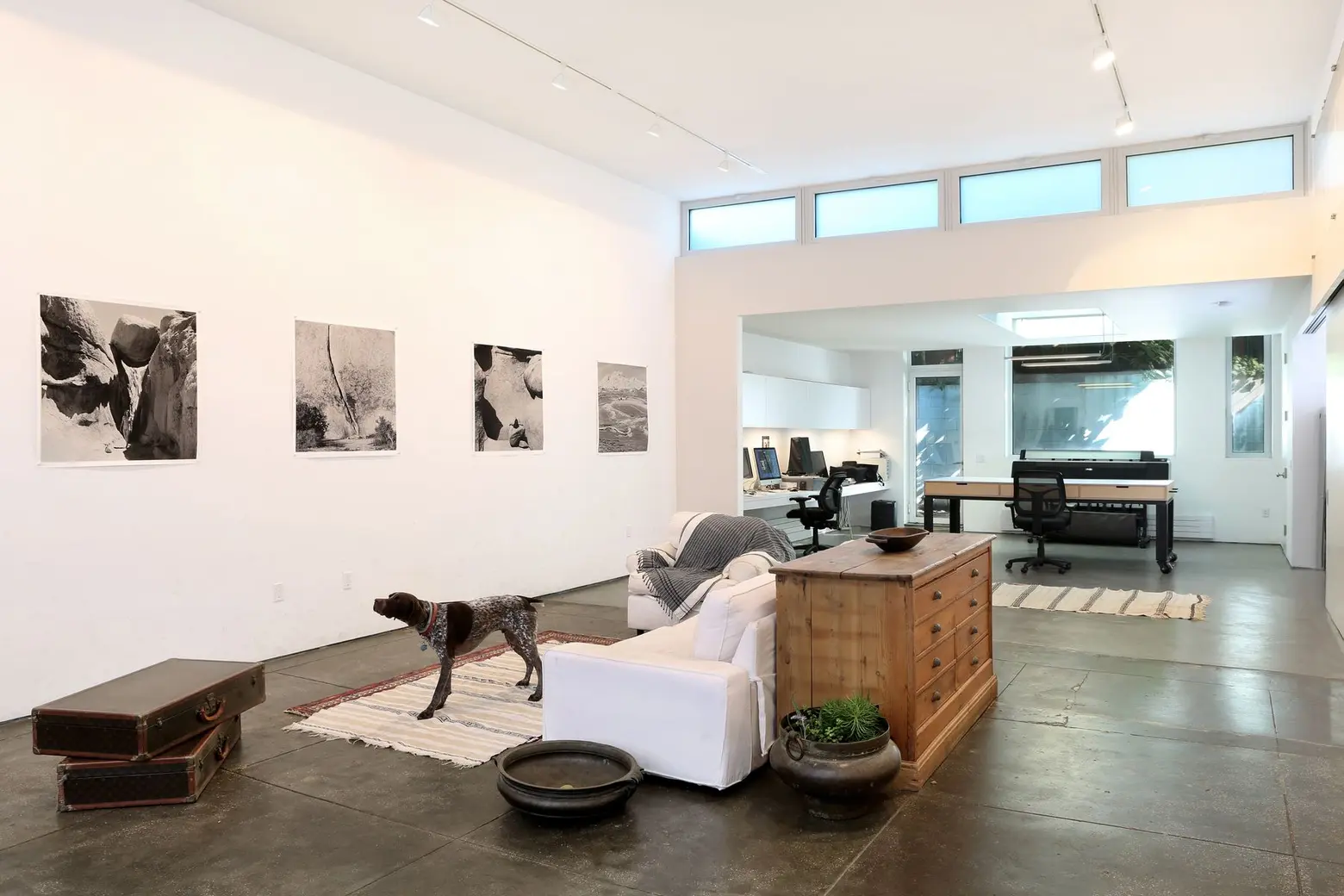
The ground level, once used for horses and carriages, now begins with a one-car garage and includes a 2,075-square-foot photo studio. The space features poured concrete floors, 13-foot ceilings, pristine gallery walls and a wall of windows.
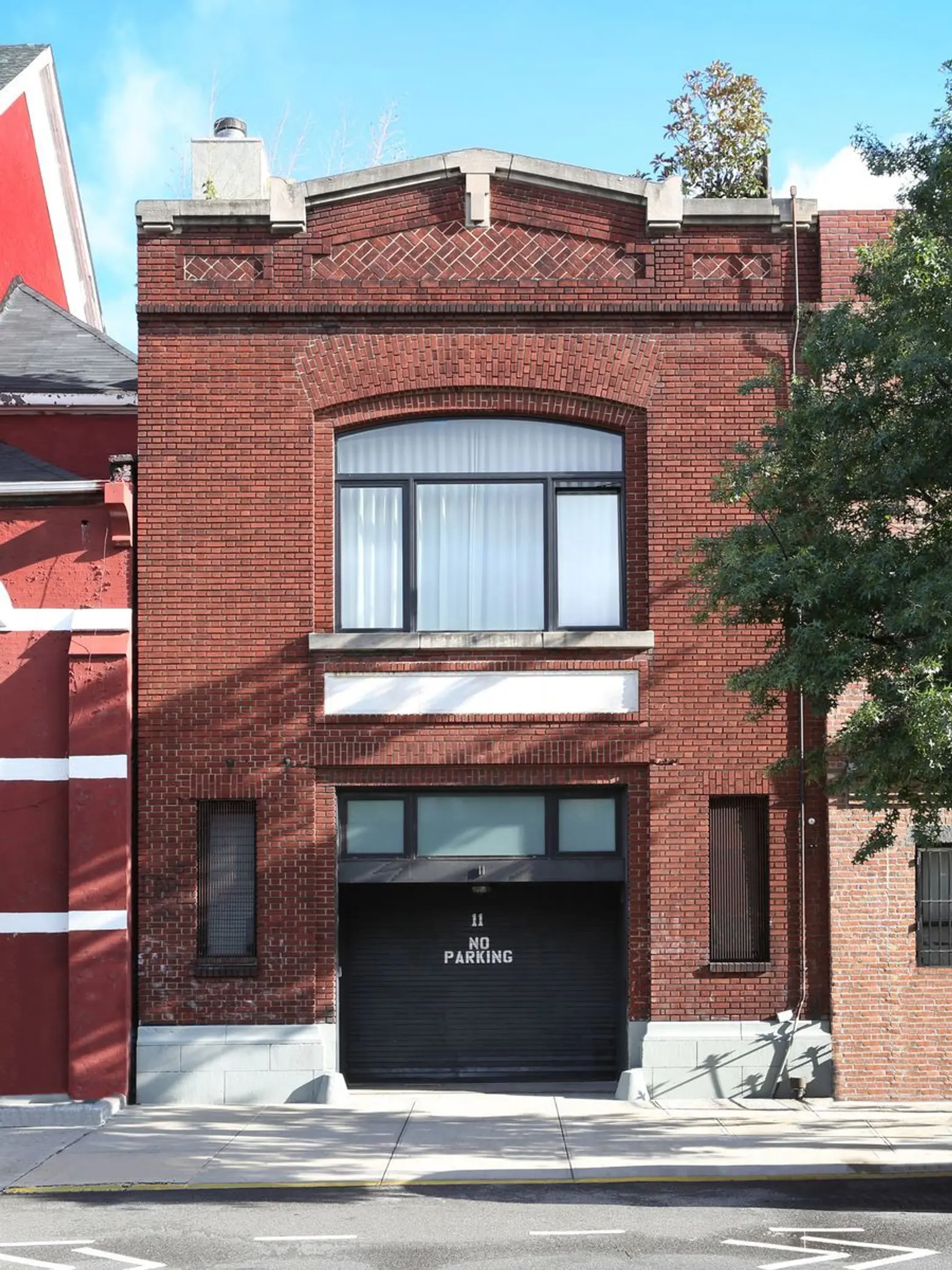
Complete with a kitchenette and a half bath, it’s the perfect space for your art gallery, studio, practice space or startup office–and garage. Converted from an 1899 firehouse, this live-work townhouse is about the best commute you could ask for.
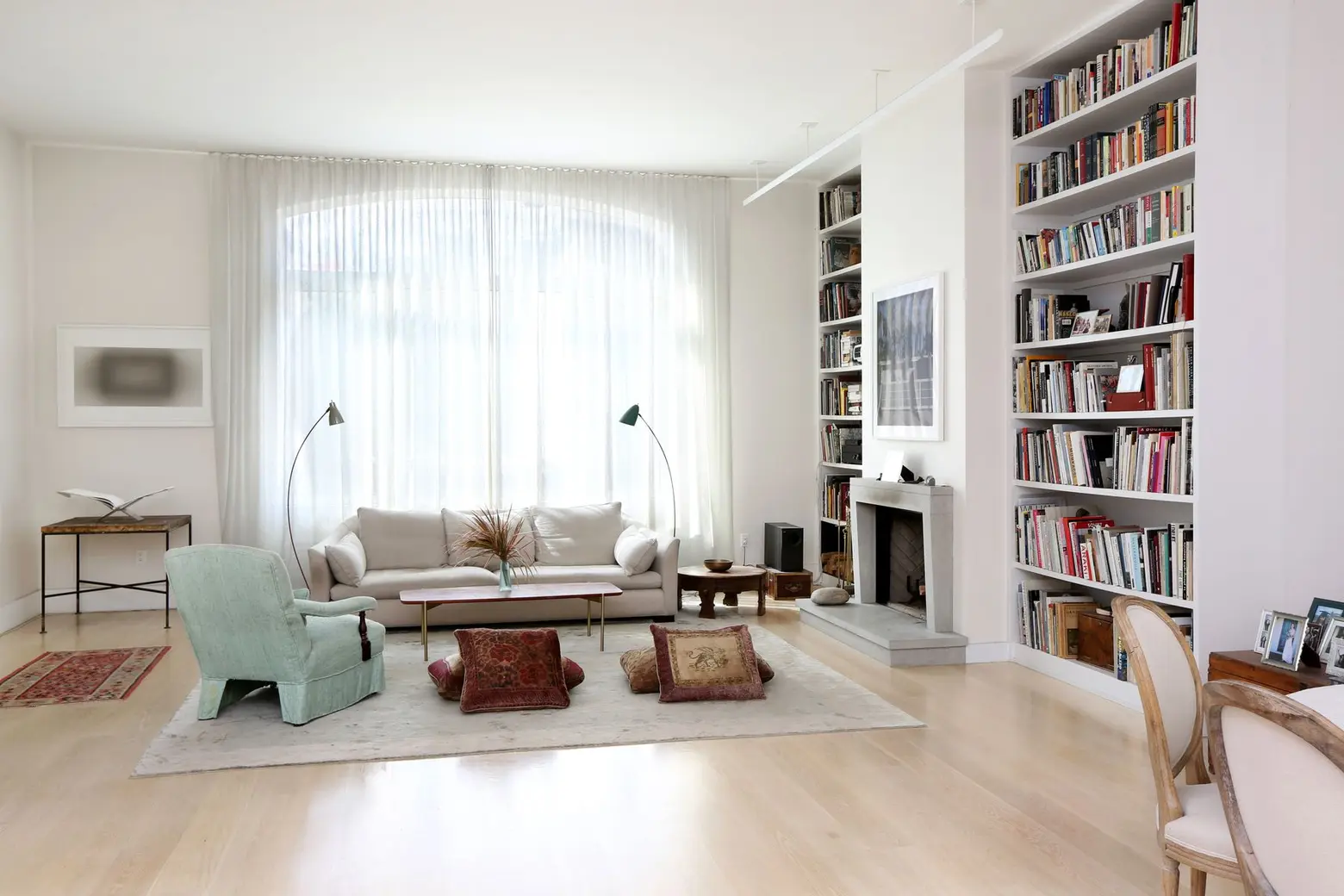
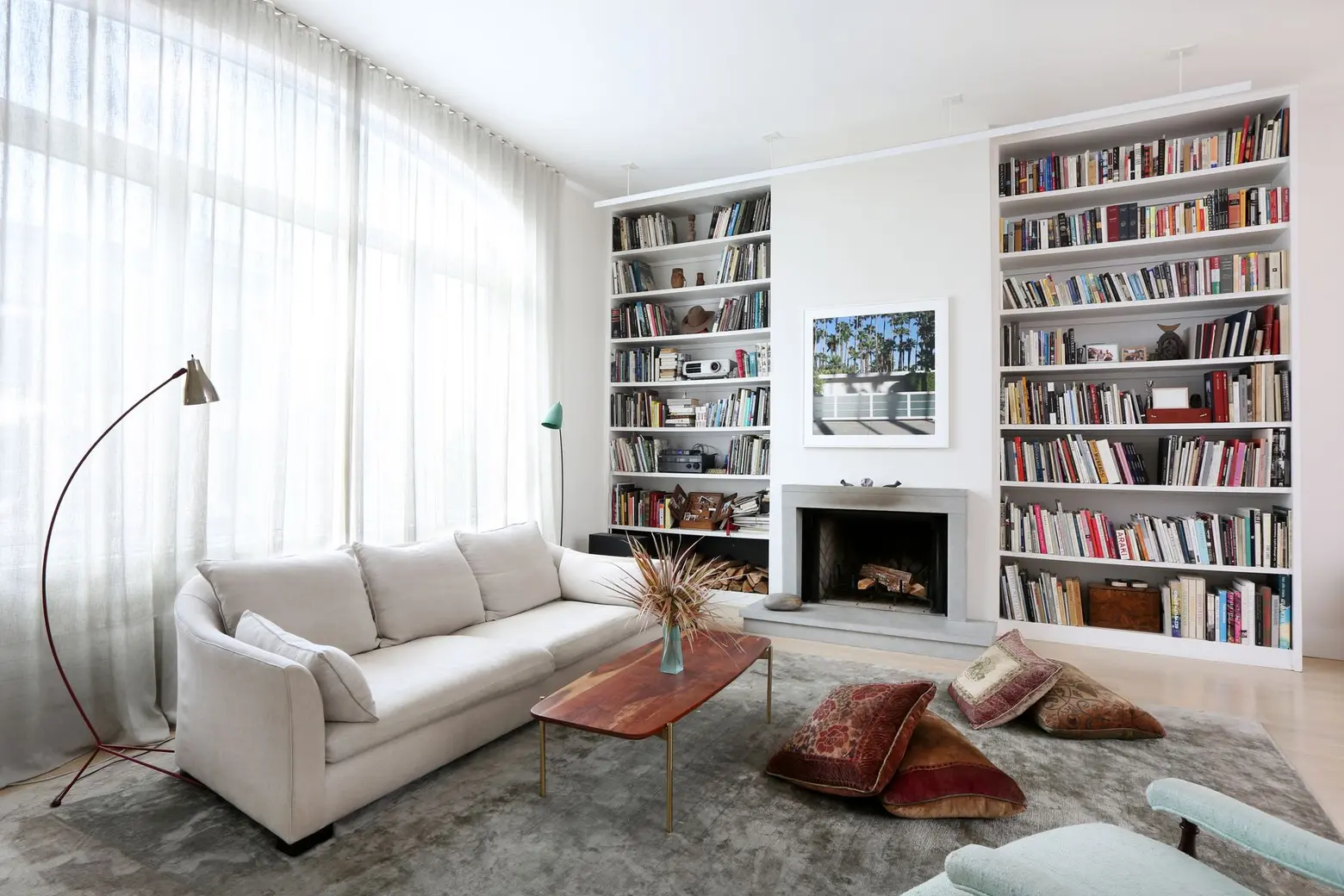
The 1,675-square-foot second level has the 12-foot ceilings and oversized windows of a classic loft. Add to that a working fireplace, library walls, and an open space perfectly suited for entertaining.
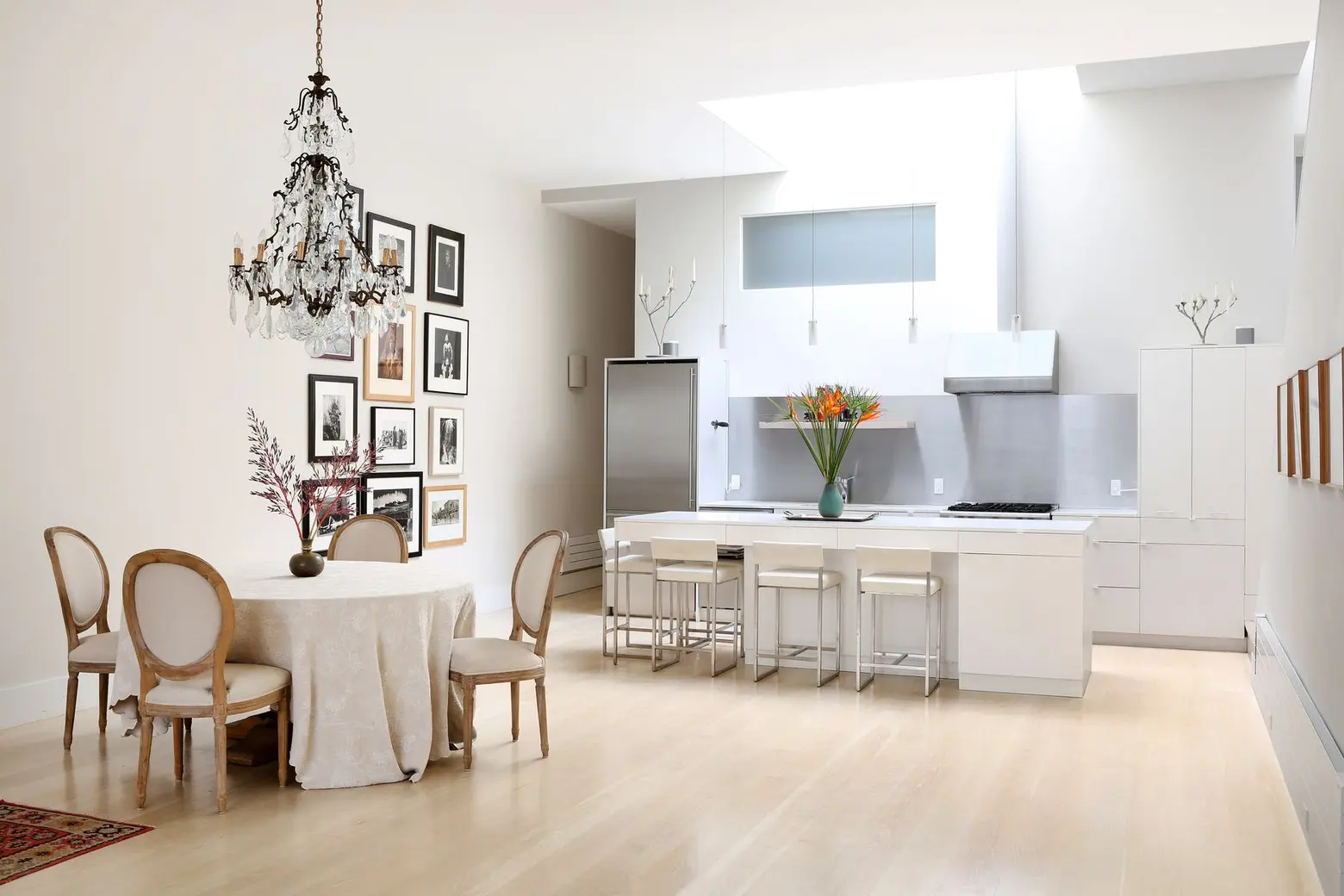
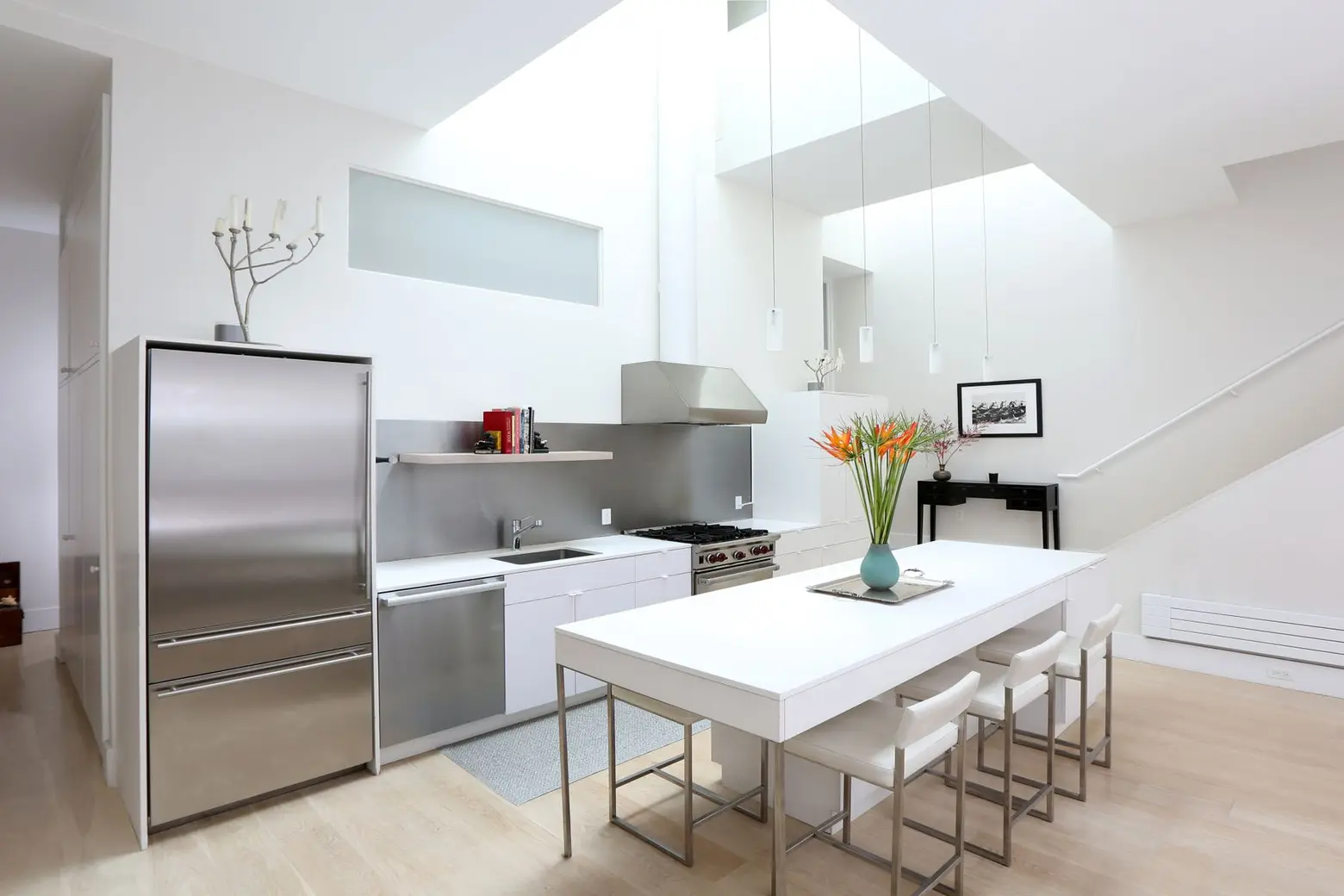
A sleek white kitchen has top-of-the-line appliances and a massive breakfast bar. A huge skylight adds natural light to the room’s contemporary angles.
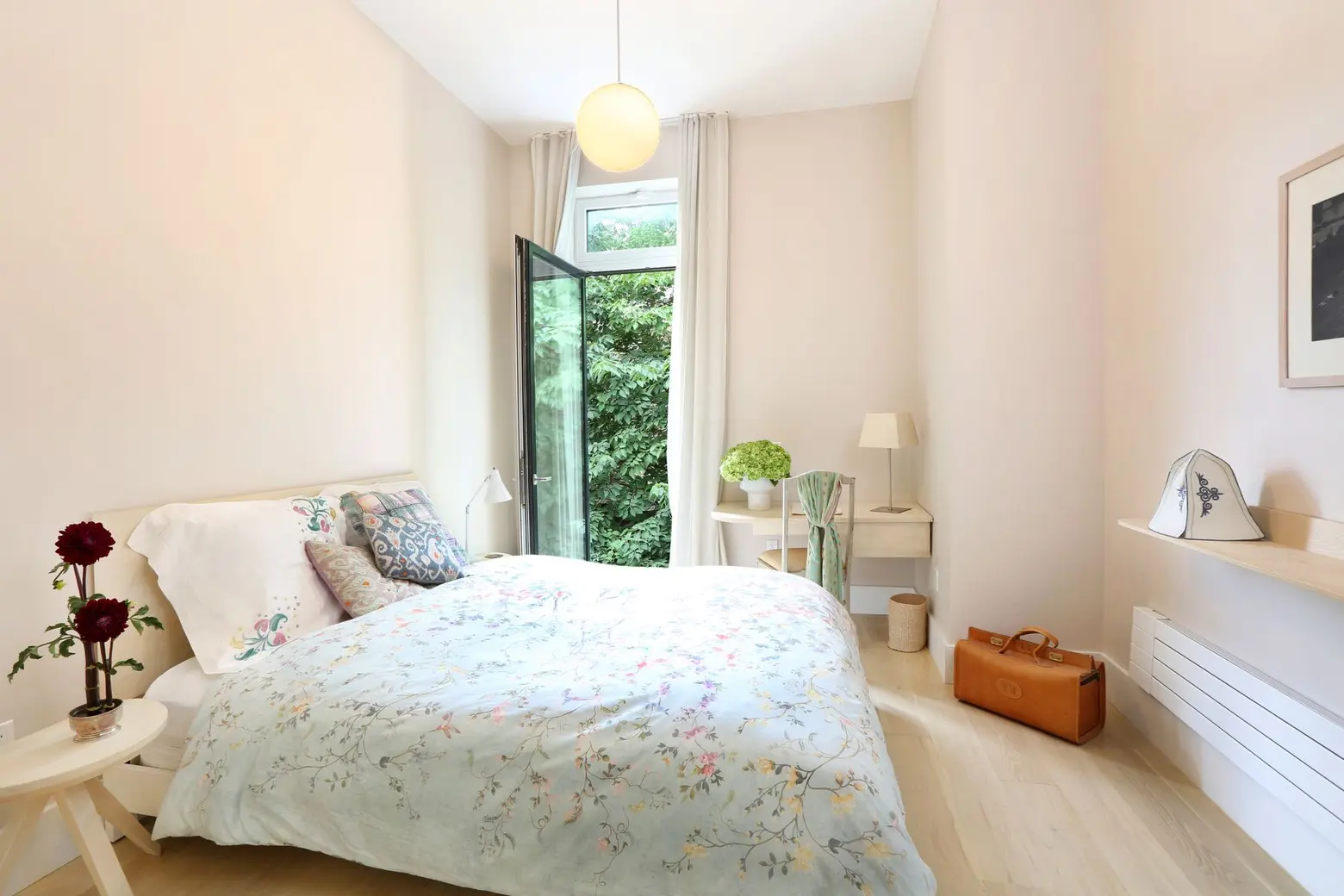
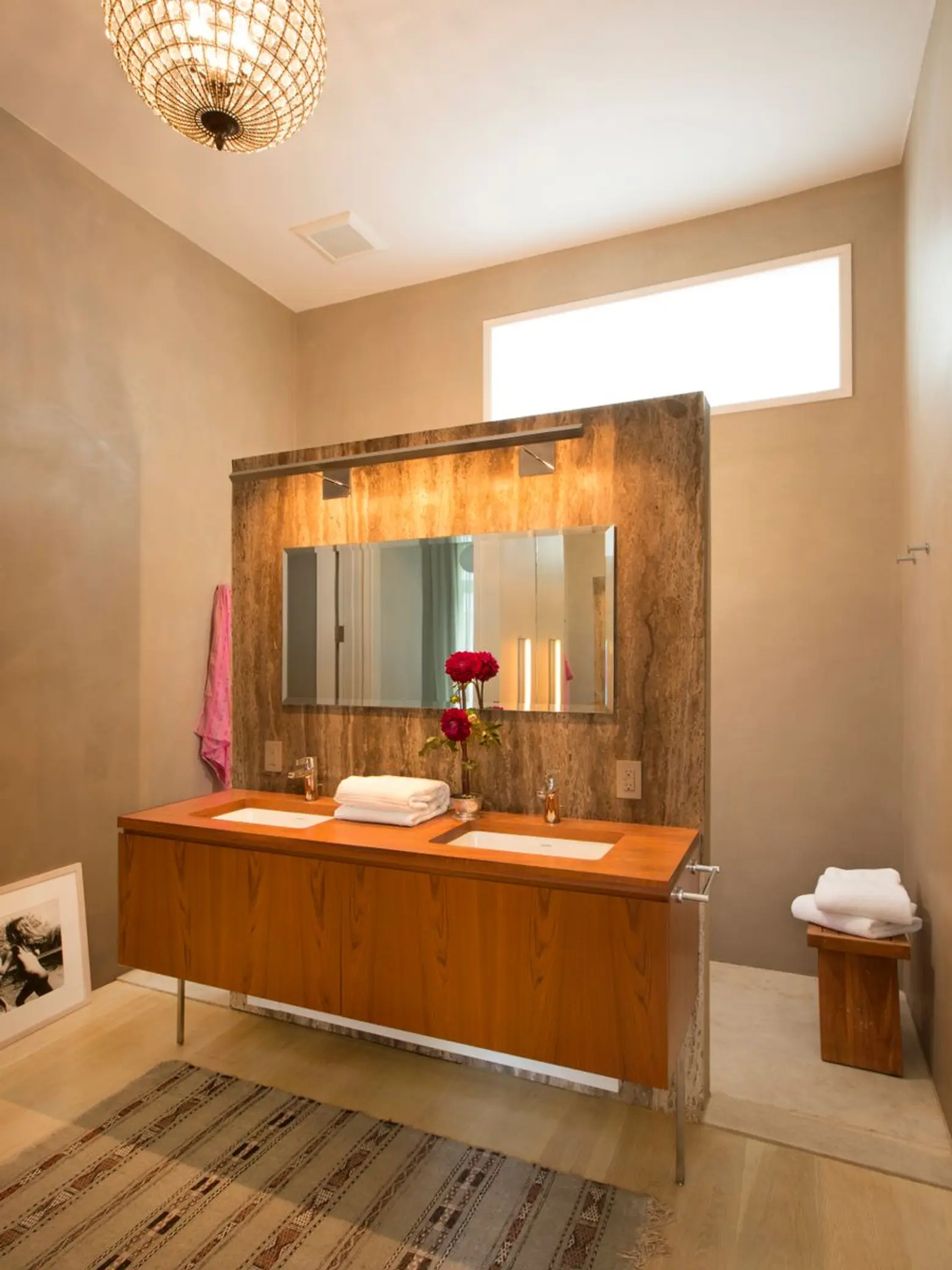
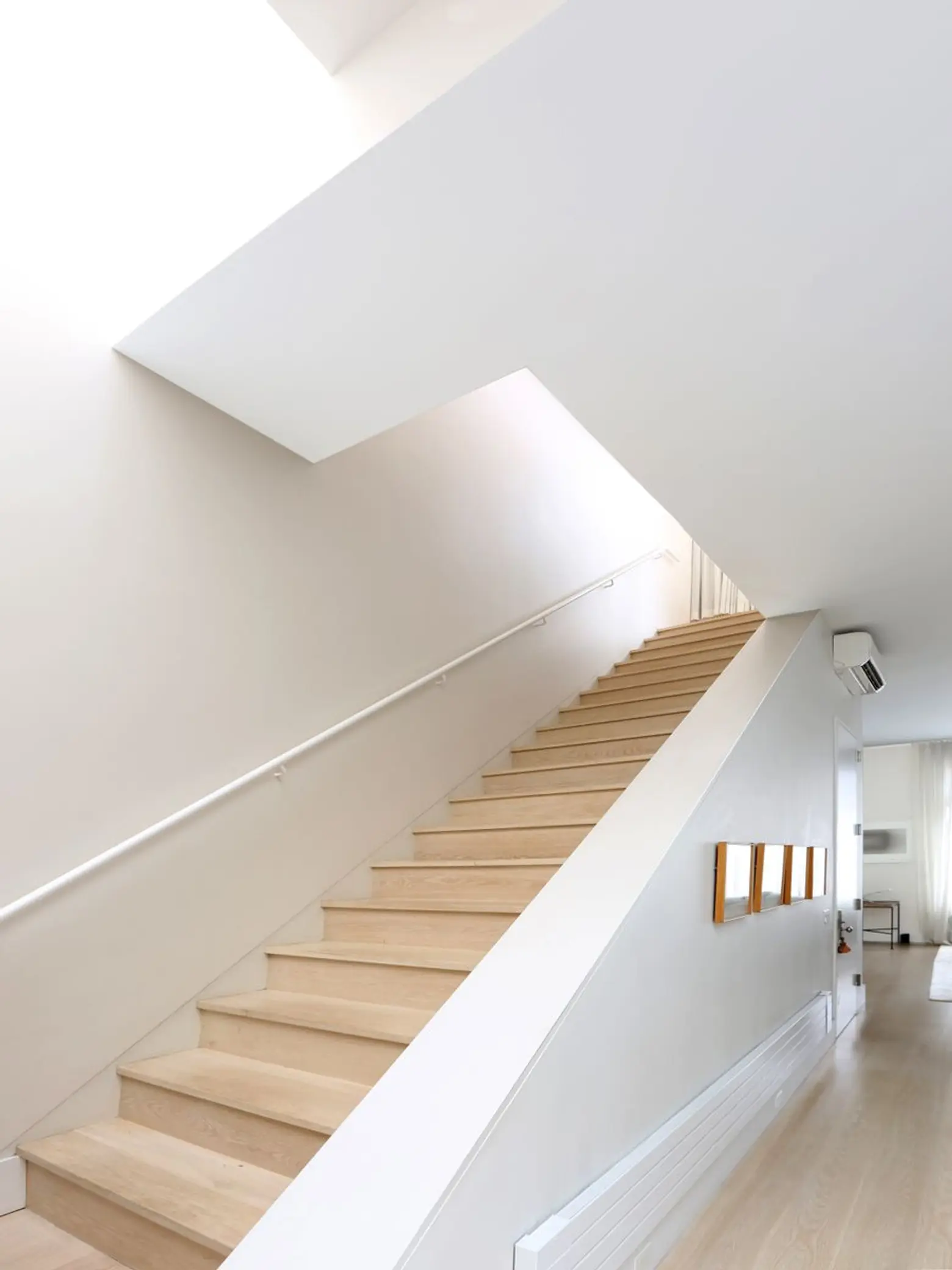
Also on this floor are two tranquil bedrooms, a bathroom with a walk through a concrete shower and a half-bath. A pale wood staircase adds a contemporary, architectural element.
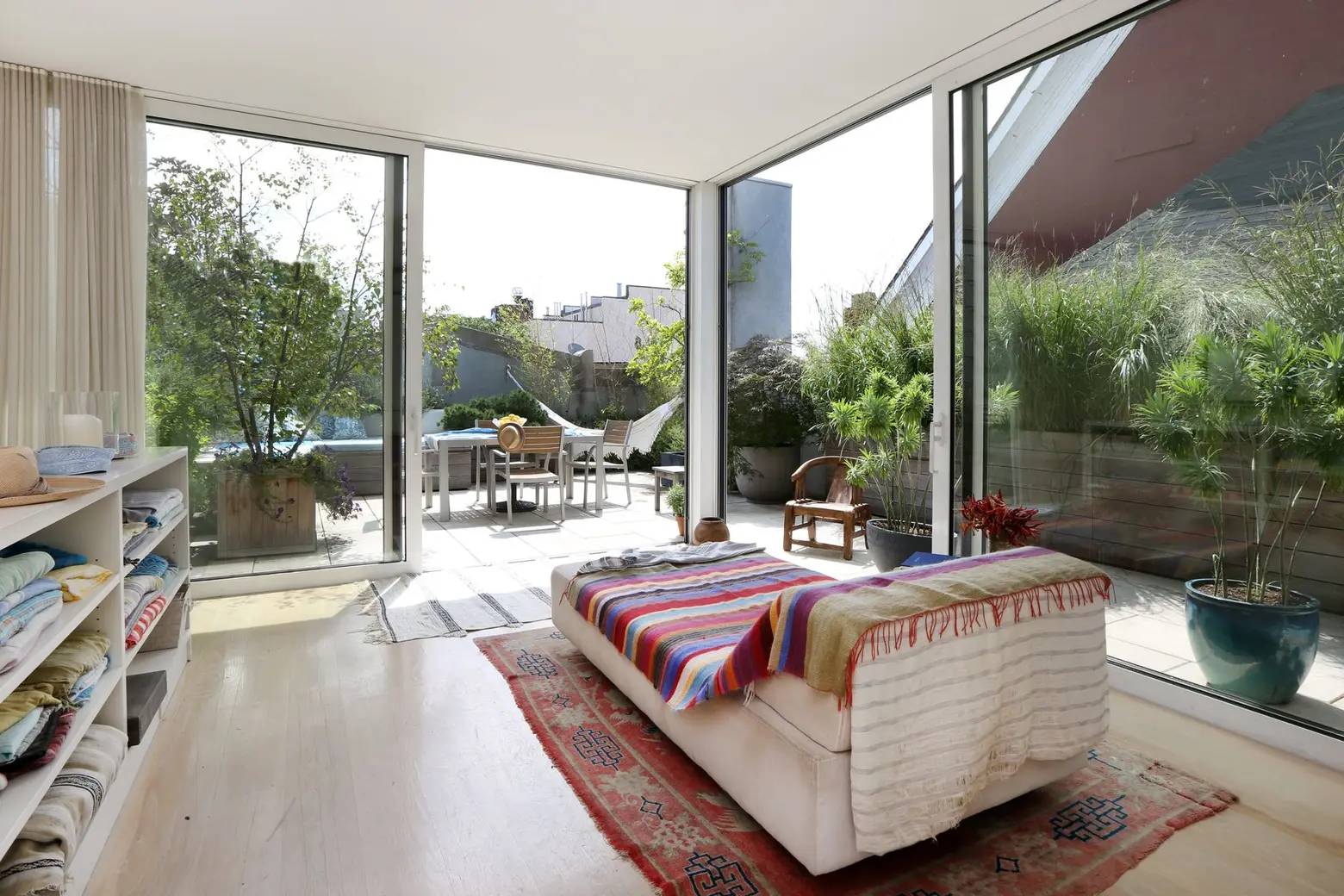
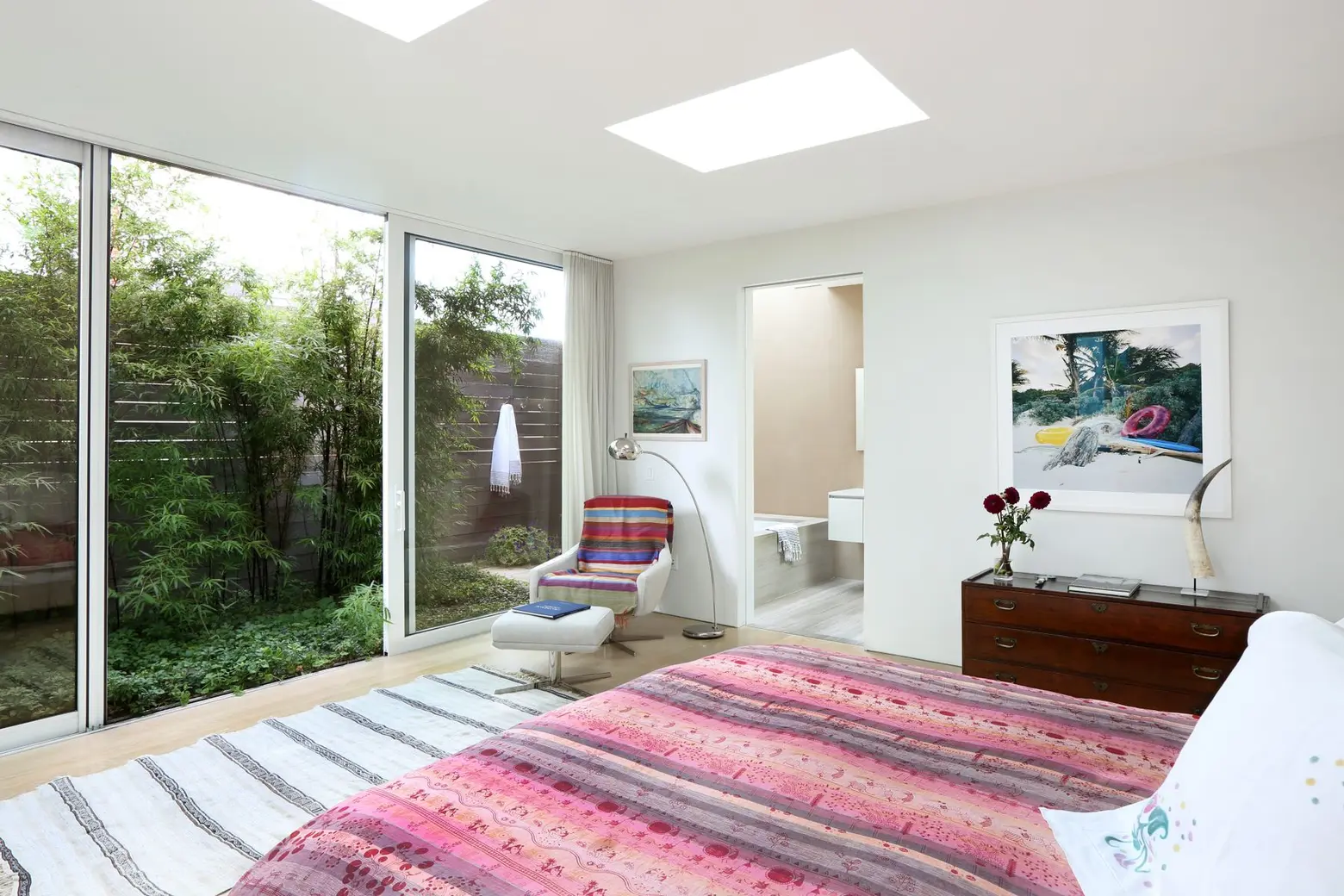
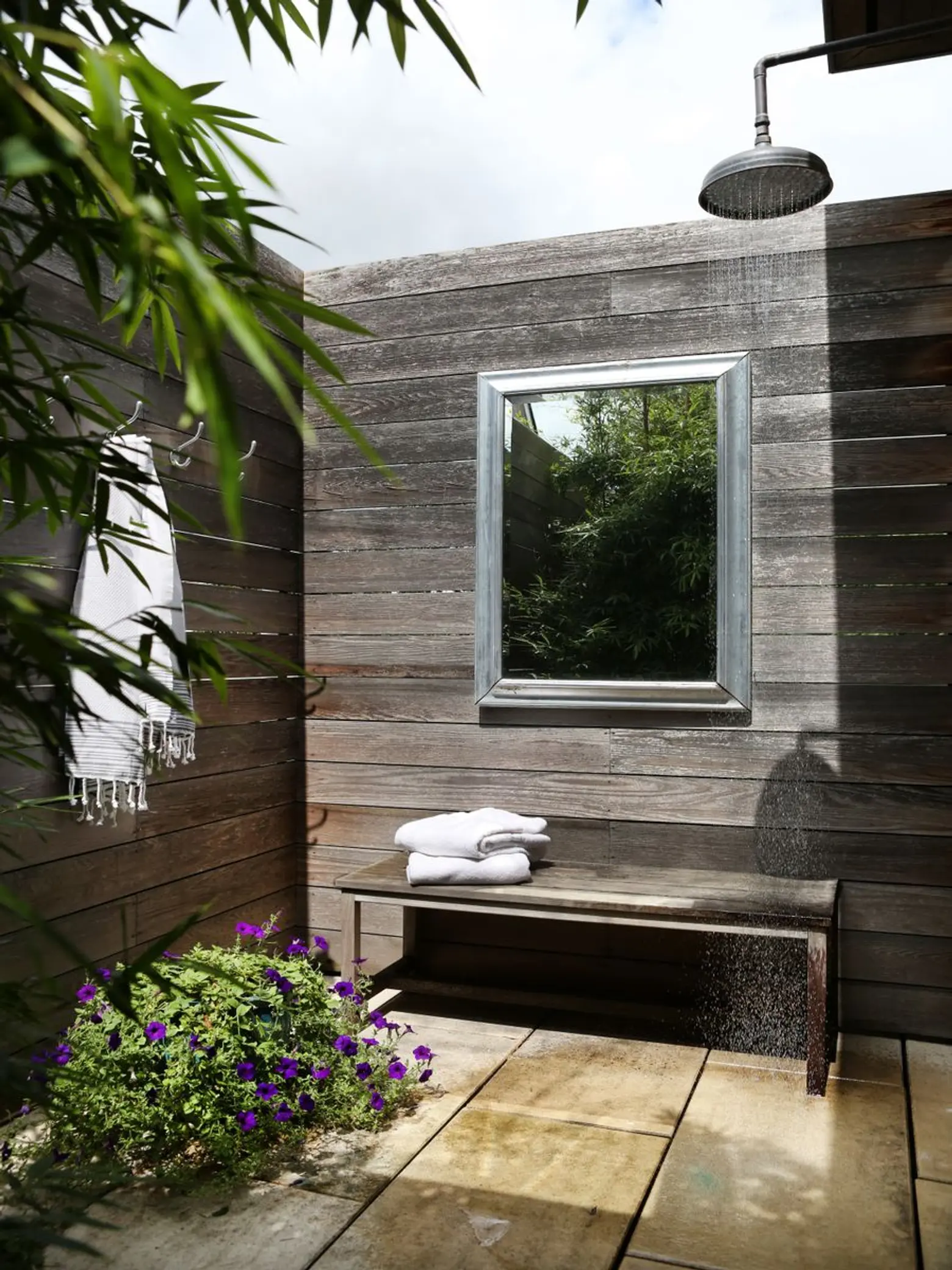
Up that staircase on the third floor is a magical rooftop paradise. This private sanctuary includes a master suite with a wraparound terrace and 800 square feet of outdoor space. A sliding wall of glass and multiple skylights bring in endless light. The lush master bedroom opens to a Japanese style bamboo garden with an outdoor shower. The master bath includes a bathtub for two, a stone-clad walk-in shower and two more skylights.
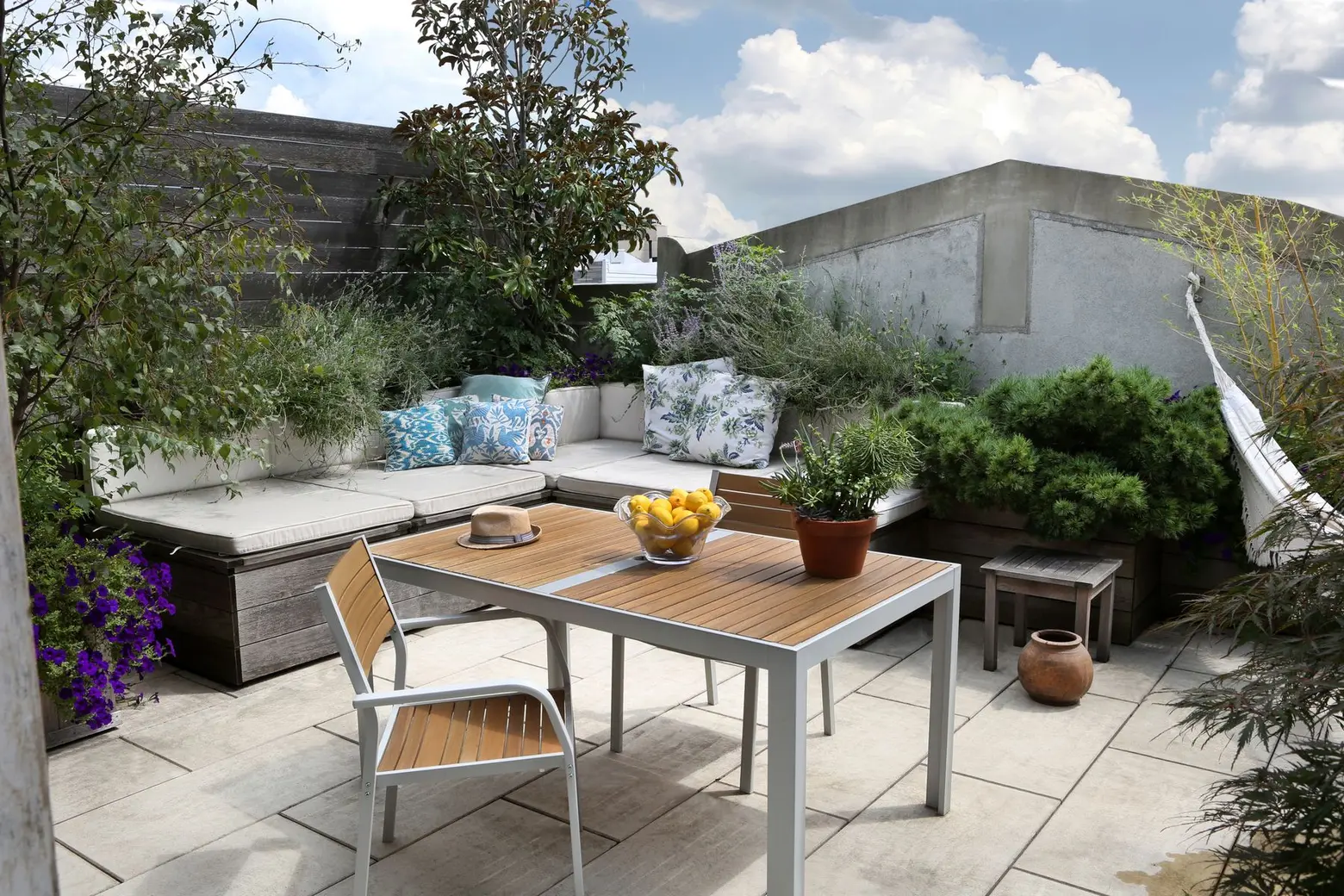
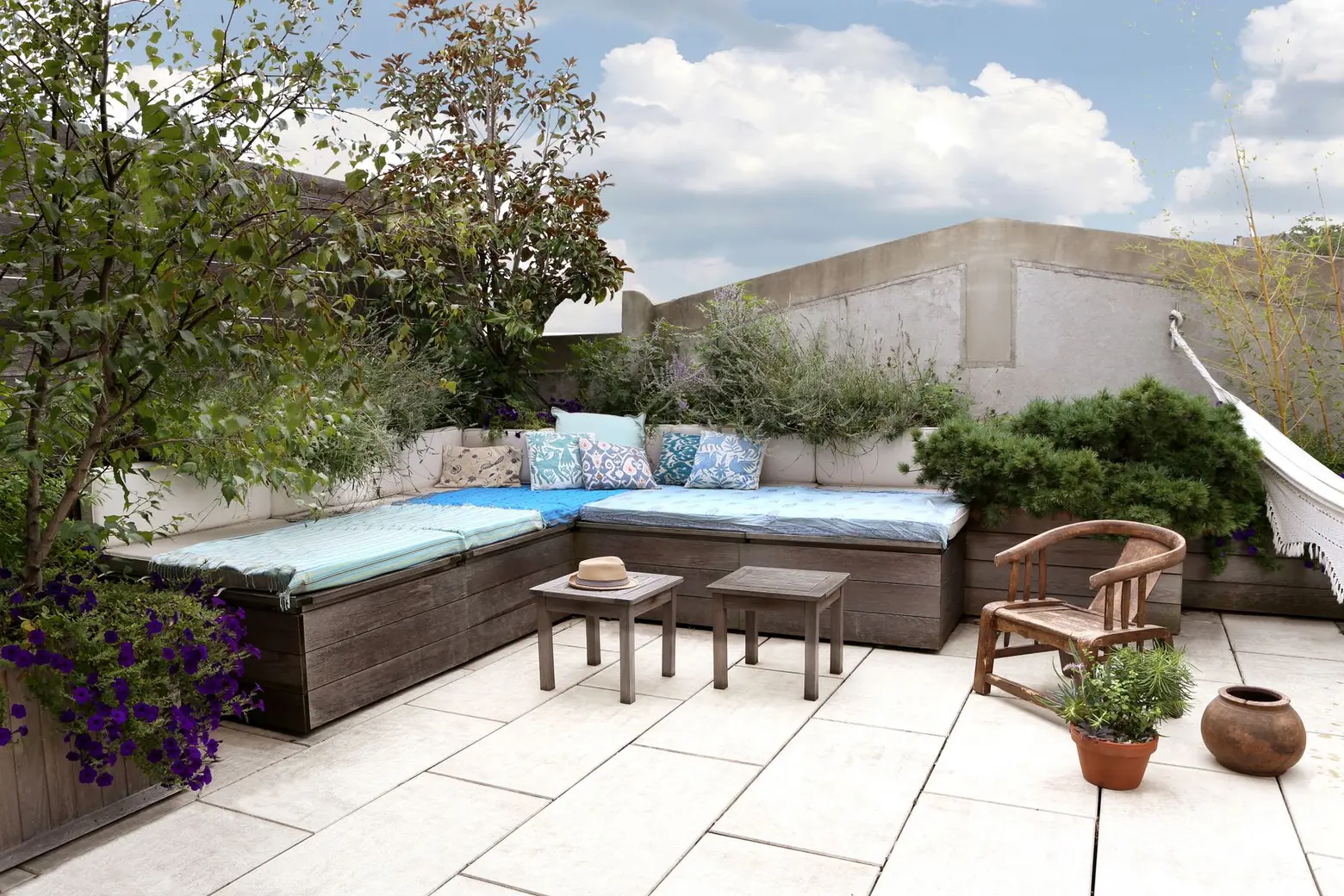
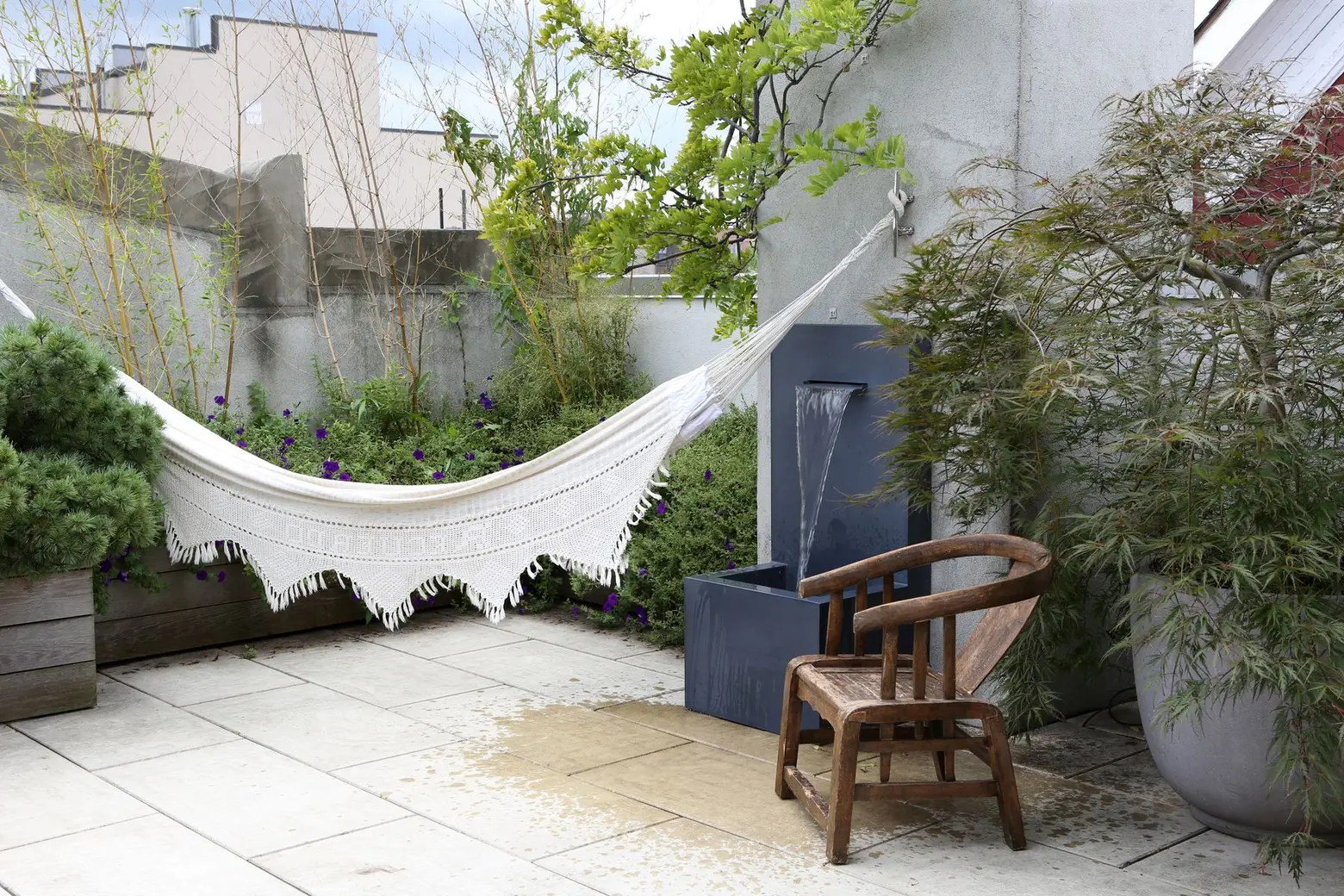
The dining terrace is ideal for entertaining with an adjacent lounging and gathering space and built-in bar.
[11 Scholes Street by Martine D Capdevielle and Cathleen Civale for Sothebys]
RELATED:
- Adorable Williamsburg rowhouse with a swimming pool and three decks asks $3M
- For $2.75M, a stately stunner in Prospect-Lefferts Gardens with a magical garden
- Asking $3.75M, this corner townhouse in Clinton Hill has an art studio and romantic garden
- Three outdoor spaces make this Park Slope triplex worth its $2.2M ask
Images courtesy of Sotheby’s.
