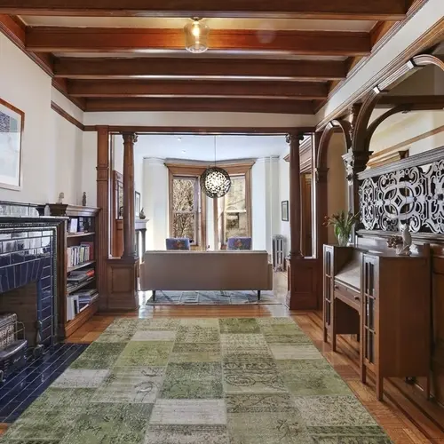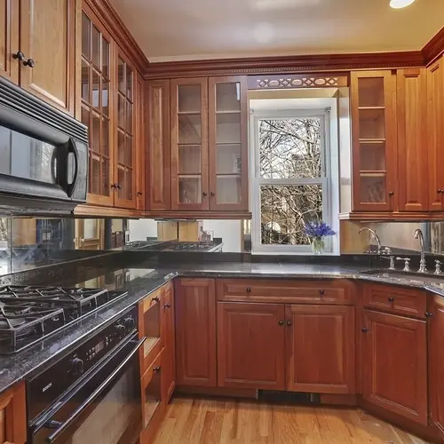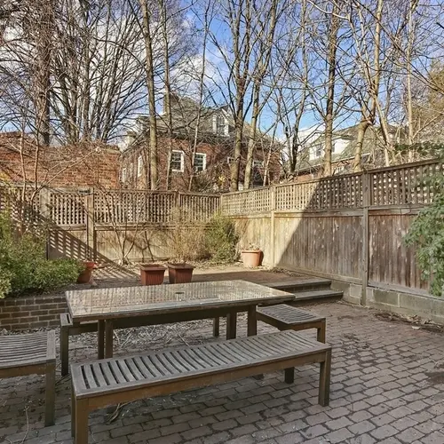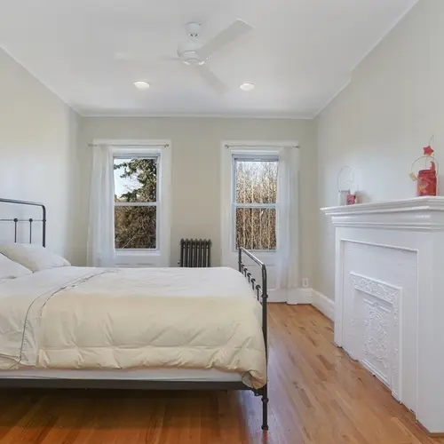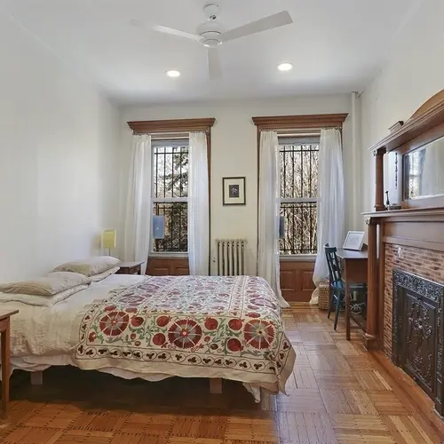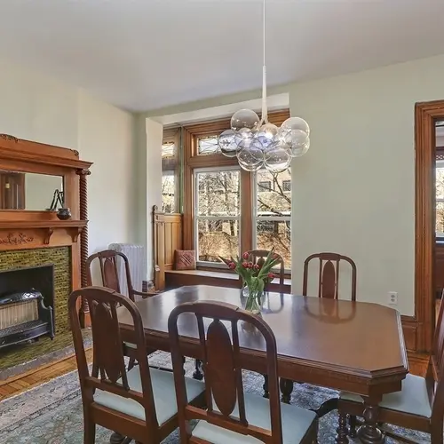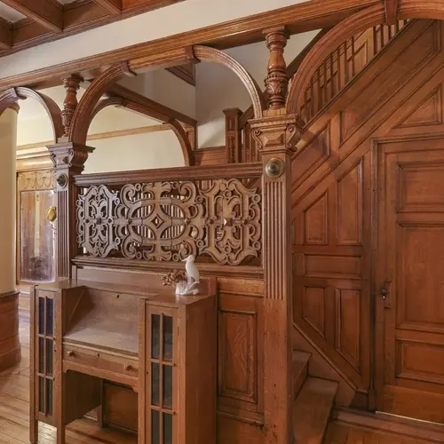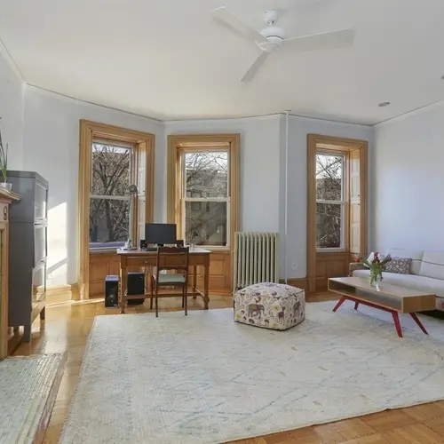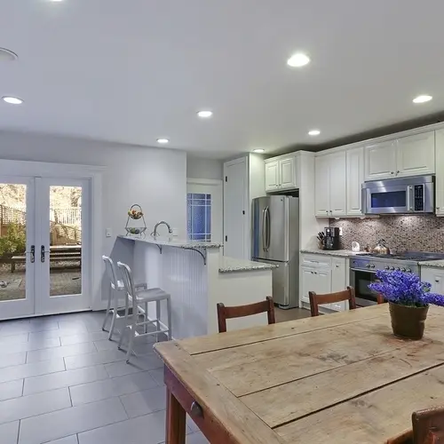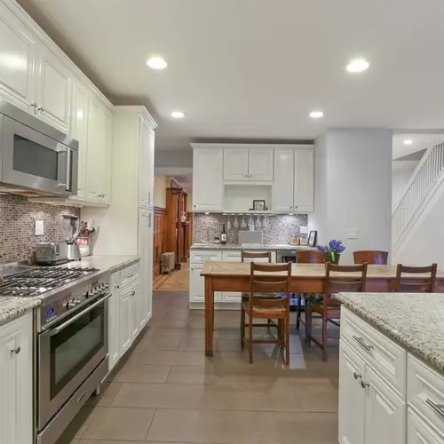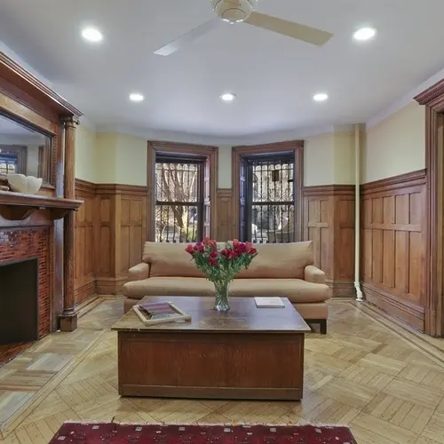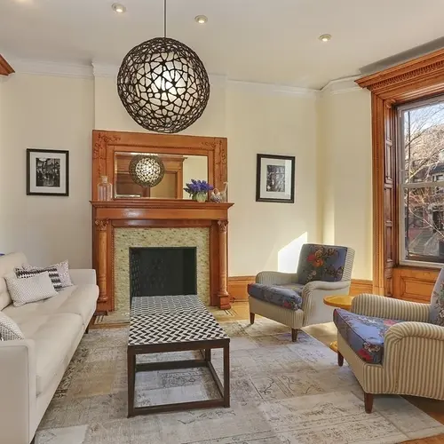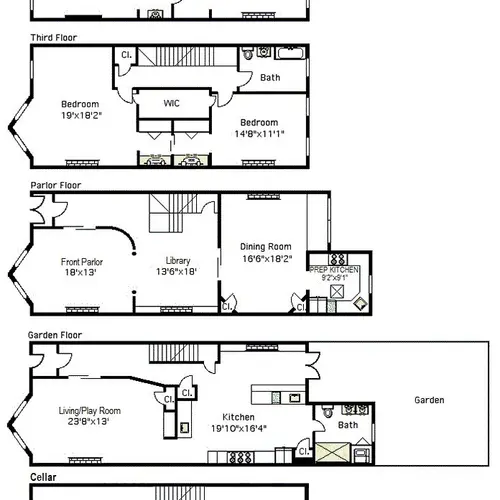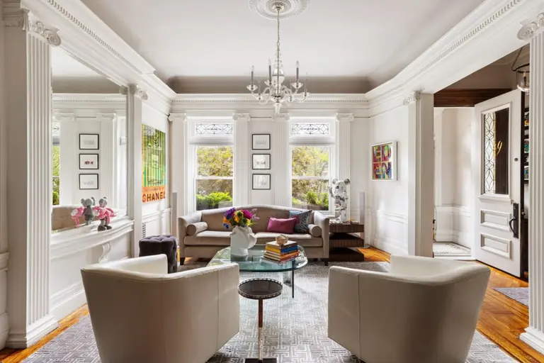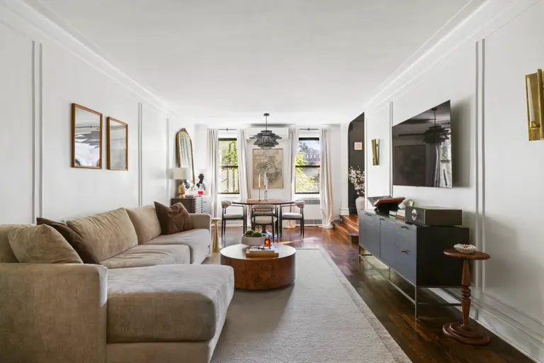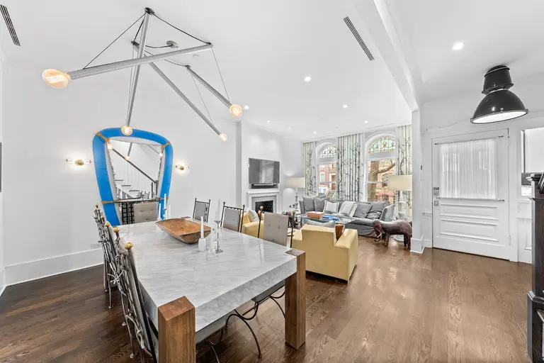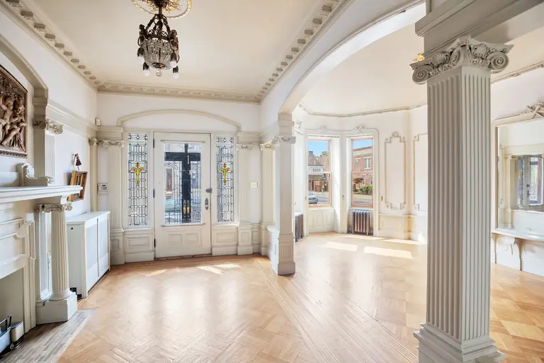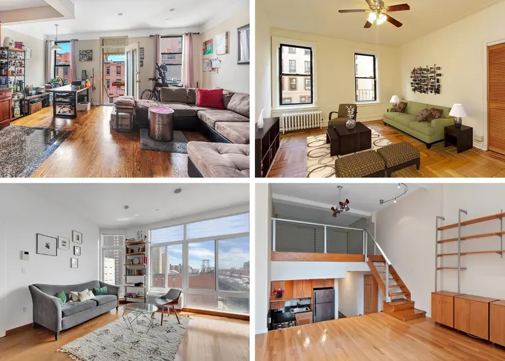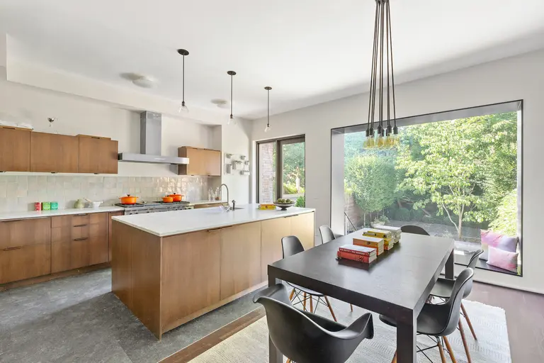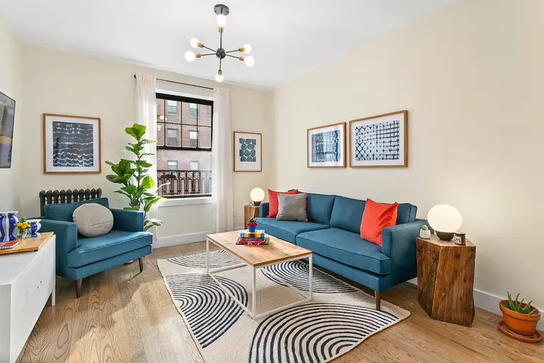Live in One of the First Buildings Constructed in Prospect-Lefferts Gardens’ Historic District

How would you like to brag to your friends that you live in one of the first buildings ever in what is now the Prospect-Lefferts Gardens Historic District? This four-story townhouse at 51 Midwood Street was built in 1898 by William A.A. Brown and designed by William M. Miller. Among its offerings are striking tiger oak millwork, a grand center stair and coffered ceilings, with some head-turning renovations, all for $2.325 million.
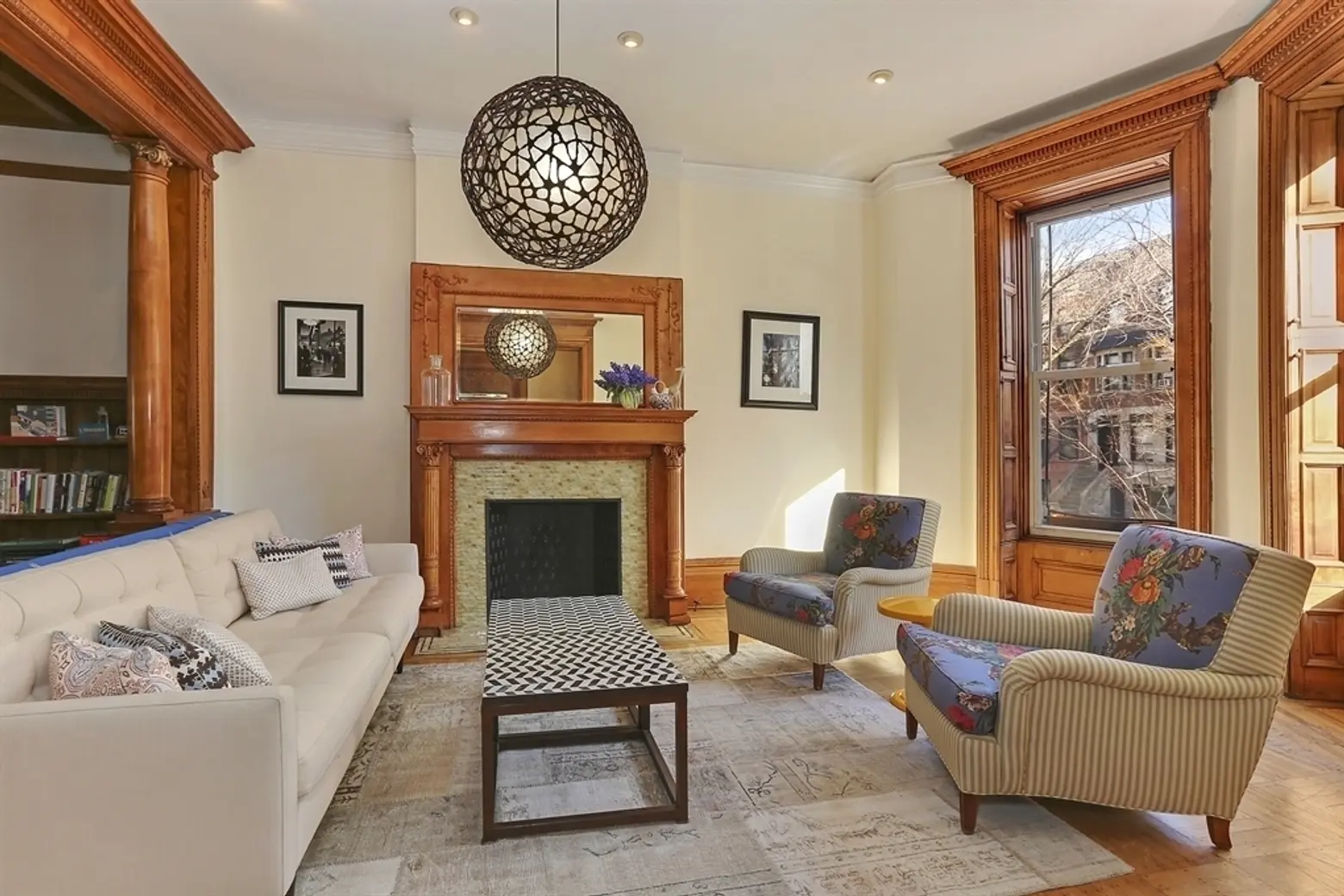
The parlor floor of this 3,956–square-foot home features a triple parlor, currently used as a front living room, library, and formal dining room. The library has a beamed ceiling and one of the home’s seven decorative mantles, this time with a gorgeous blue tile. The intricate carvings on the living room’s fireplace are seen on other fireplaces throughout the house. Meanwhile, the dining room has built-in seating looking out over the landscaped garden. In the back is a windowed prep kitchen with a mirrored backsplash.
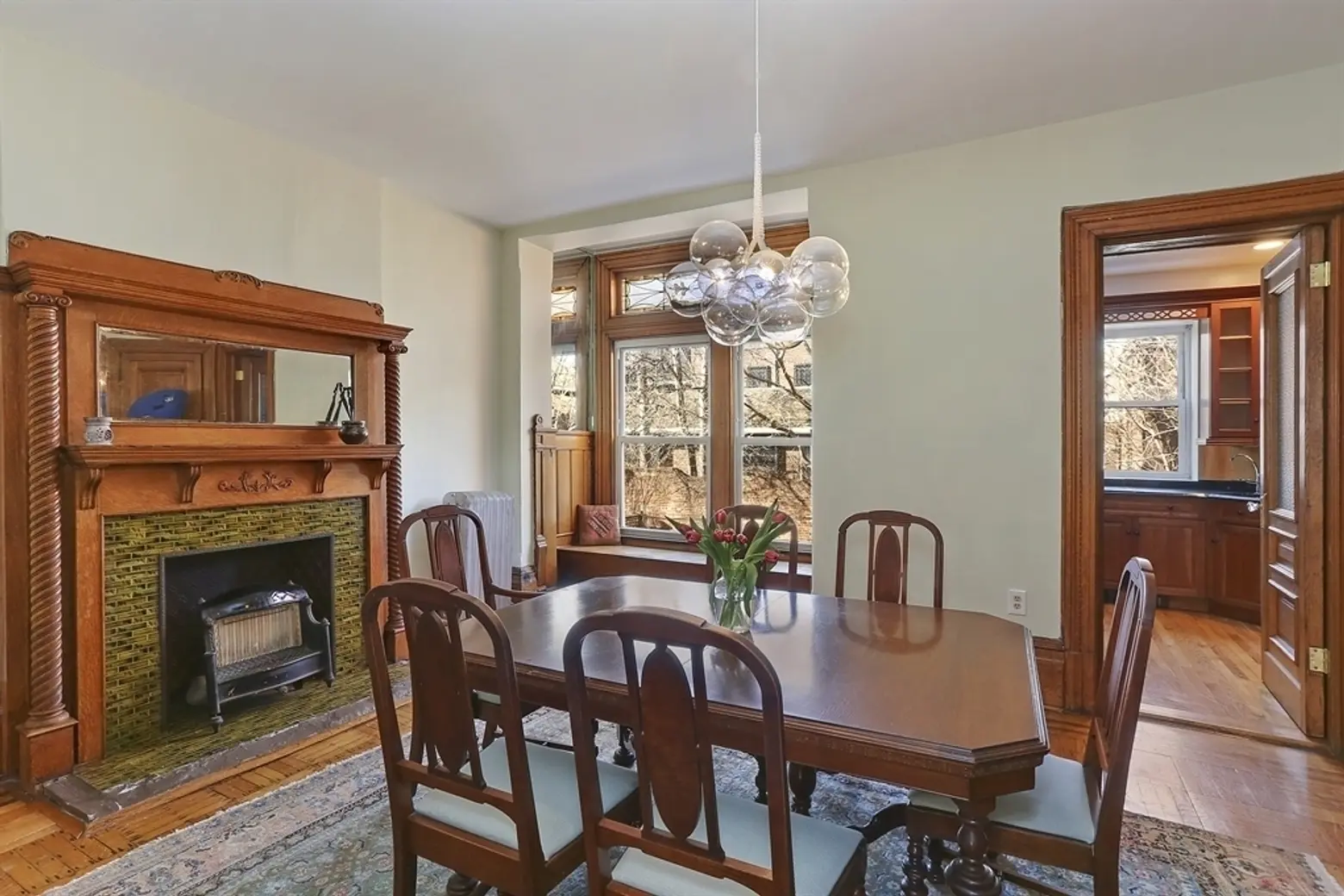
The focal point of this floor is certainly the grand turned oak staircase that steals the show with arches and chinoiserie lattice work. Up those stairs are two levels with six bedrooms and a slew of additional mantles.
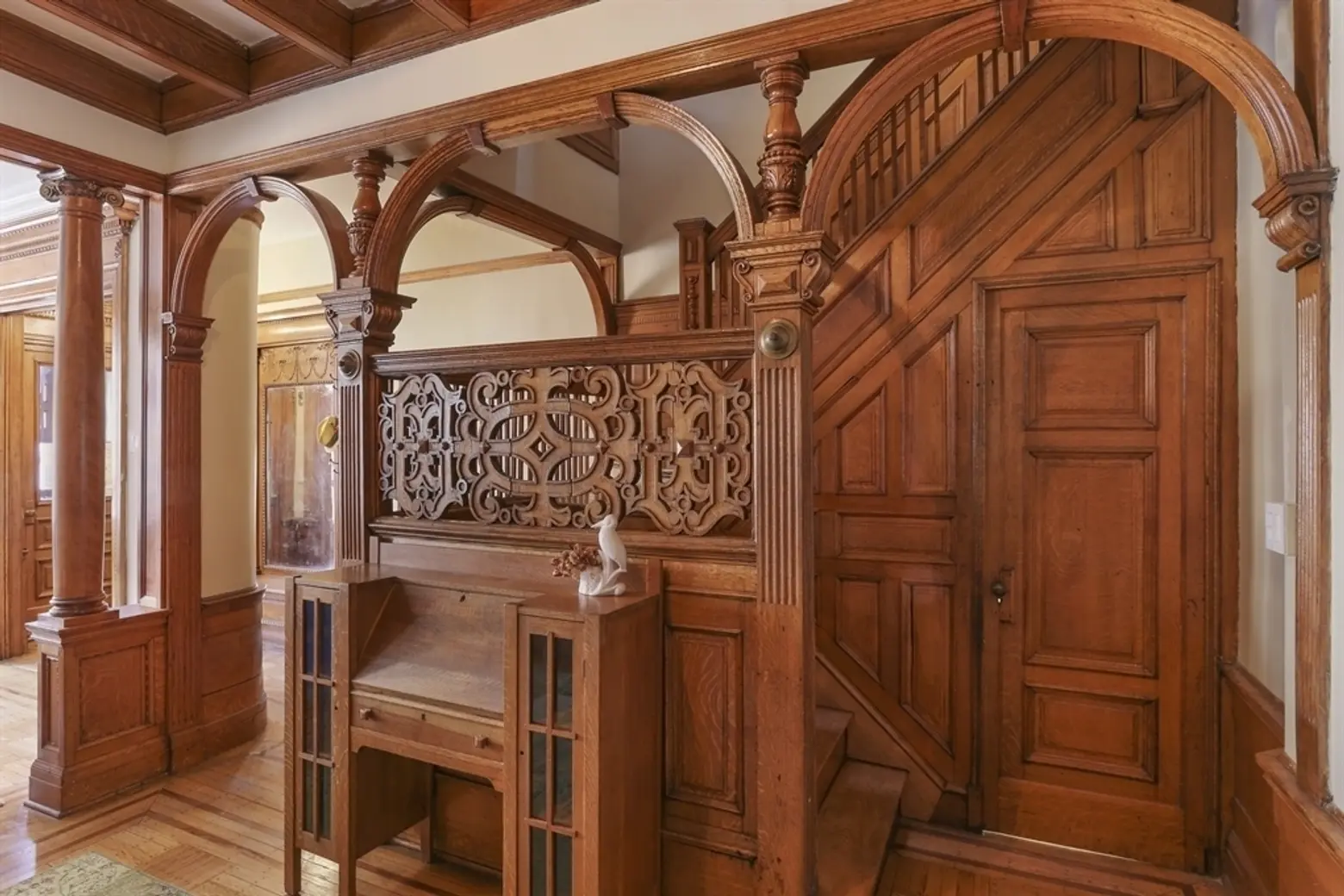
Downstairs in the garden level there’s a front parlor with parquet floors and wainscoting and an eat-in chef’s kitchen that makes us suspicious that our dreams have been incepted. This breathtakingly renovated beauty features white cabinets, light granite counters, glass mosaic backsplash, a pantry, and of course, top-of-the-line stainless steel appliances. Oh, there’s more. There’s also bar seating and table seating, and a tiled fireplace bookended by custom built-ins. Then march out those French doors to the landscaped garden and tell us you’re not in heaven. Apparently, the windowed bathroom is remodeled too, with steam shower and washer and dryer, but since it’s not pictured we’re left to only imagine what it looks like.
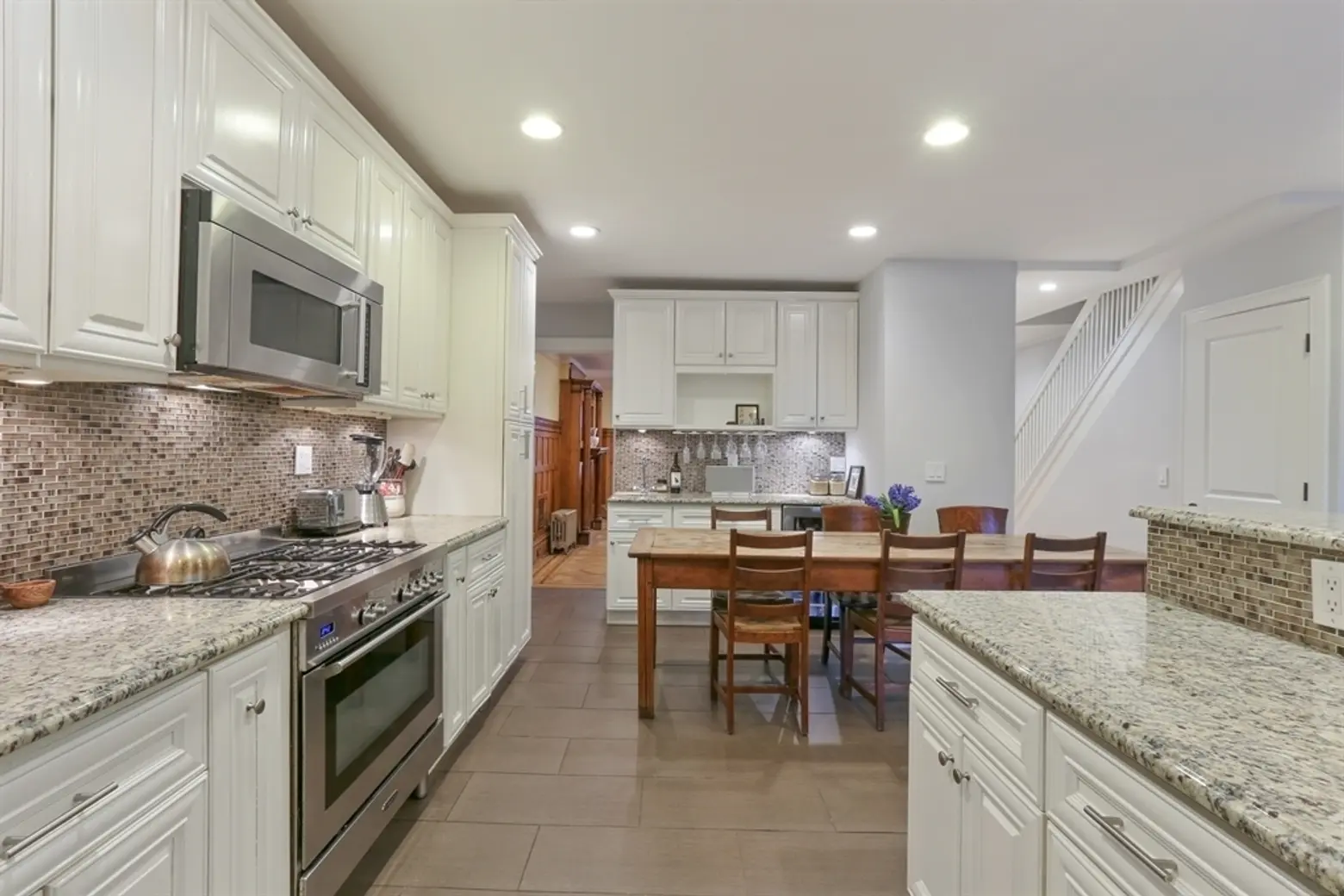
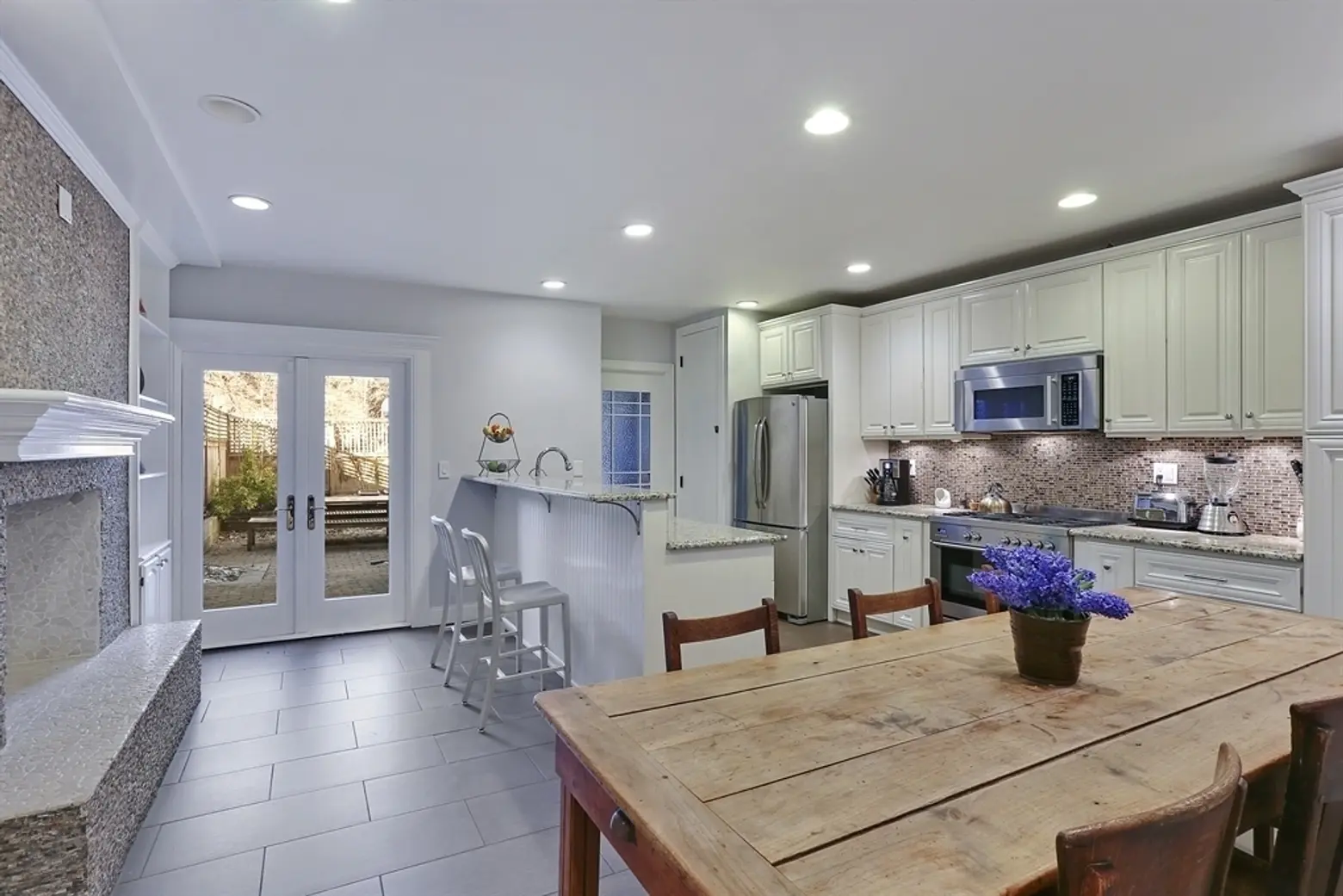
51 Midwood Street is near Prospect Park, the Botanic Gardens, the zoo and Kings Theater. Additional features include blonde oak floors and skylights. Now if you’ll excuse us, we have to go find out how much it will cost to live in that kitchen.
[Listing: 51 Midwood Street by Kyle and Karen Talbott of Corcoran Group]
RELATED:
- $2.5M Hamilton Heights Musée Maison Mixes Historic Charm with a Myriad of Curious Artwork
- $7.25M Historic Alphabet City Townhouse Has Five Outdoor Spaces with a Few Surprises
- Spectacular ‘Working Girl’ Townhouse on Star-Studded West Village Street Sells for $17 Million
Photos courtesy of Corcoran Group
