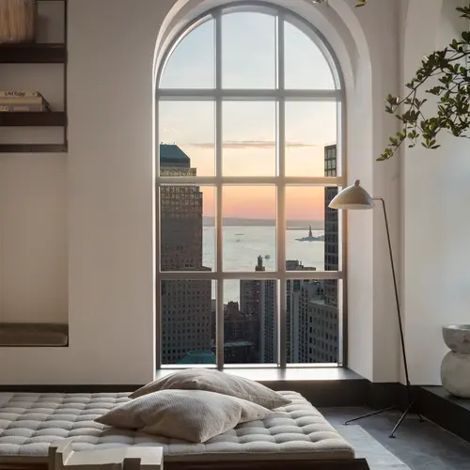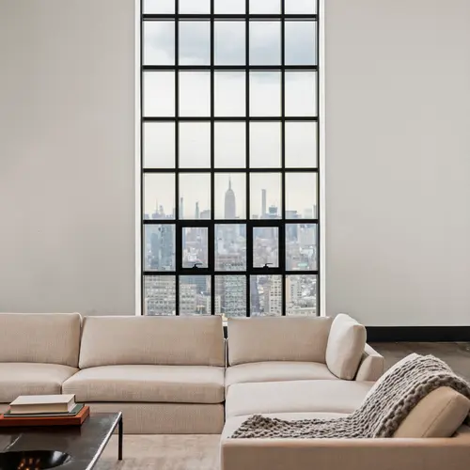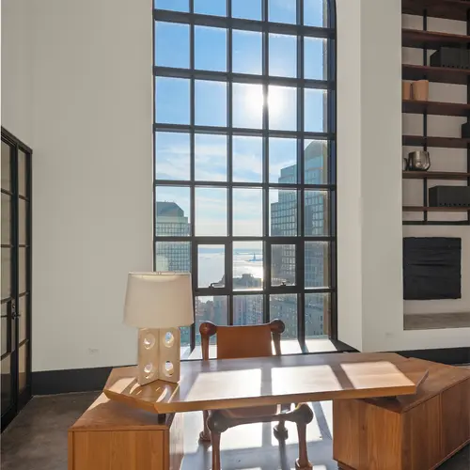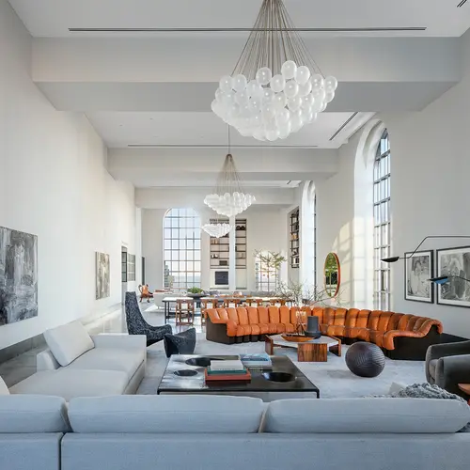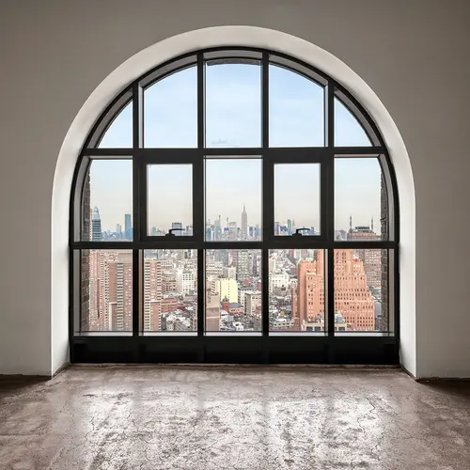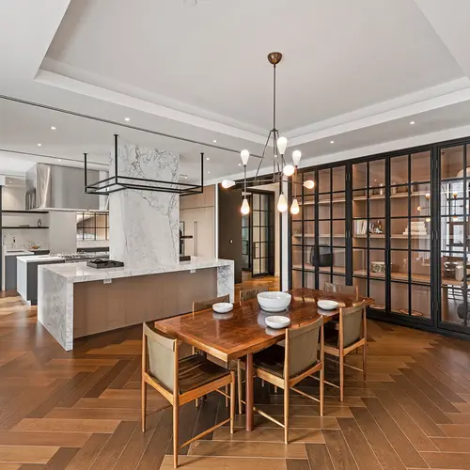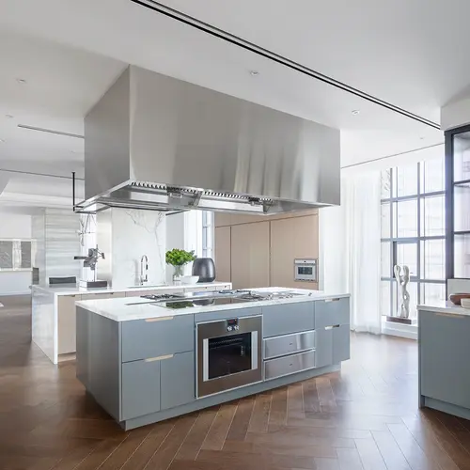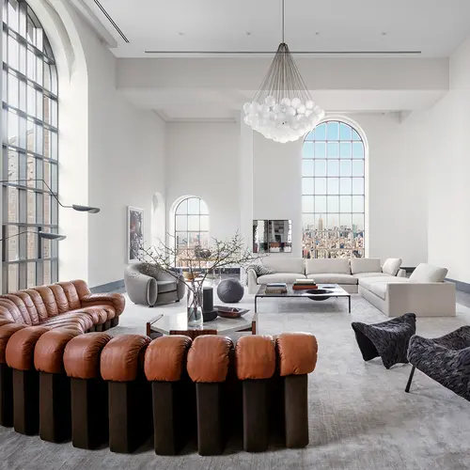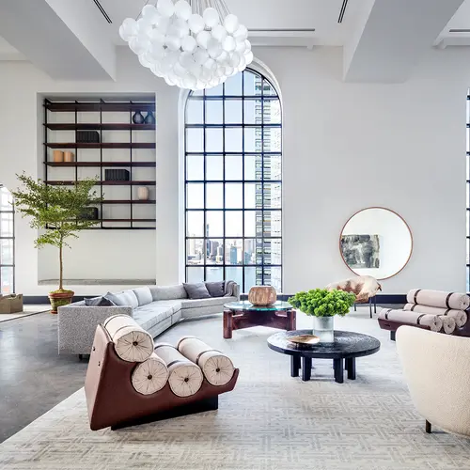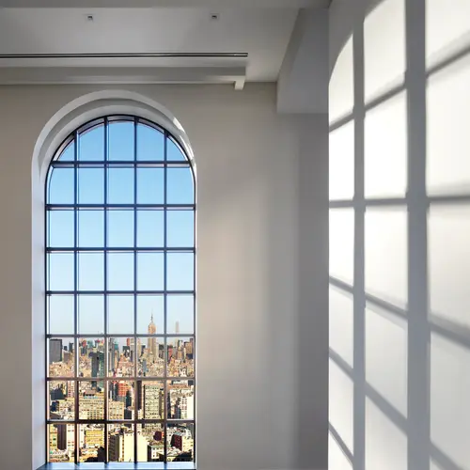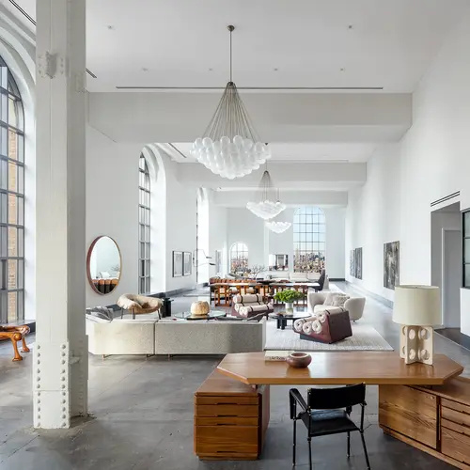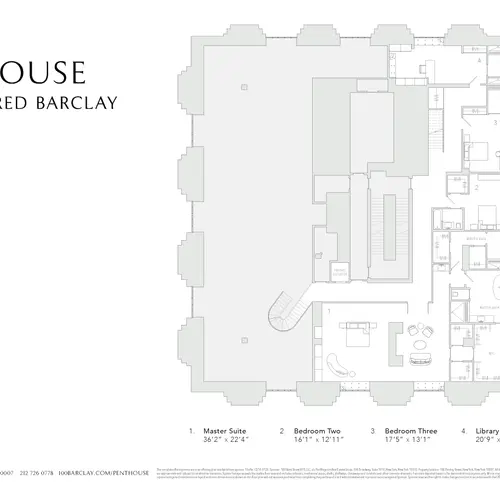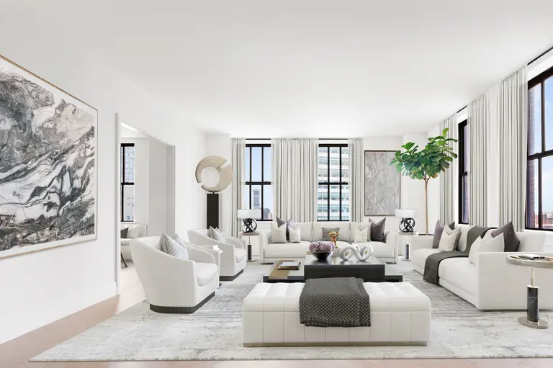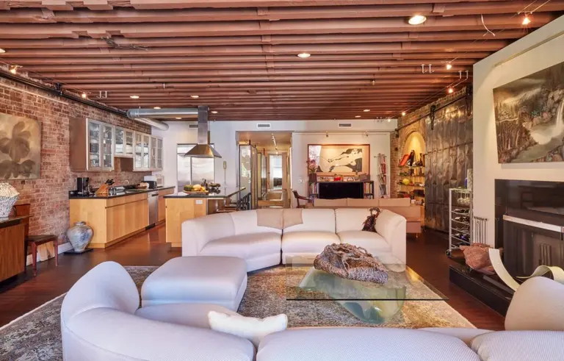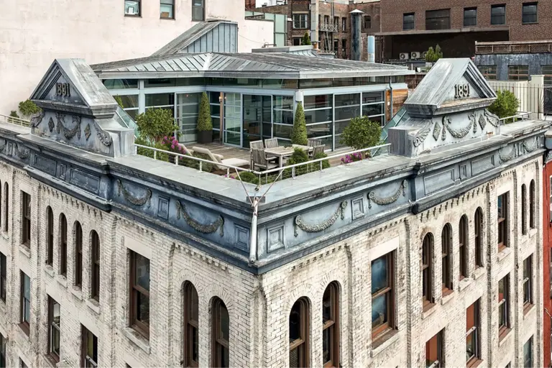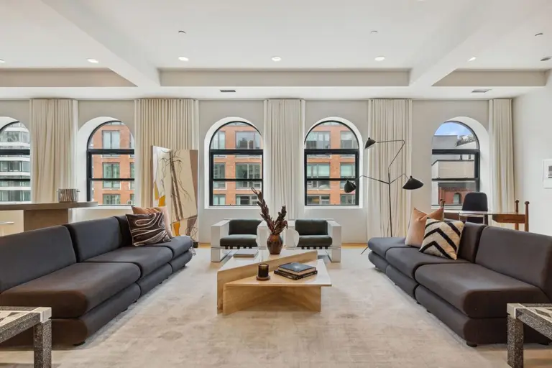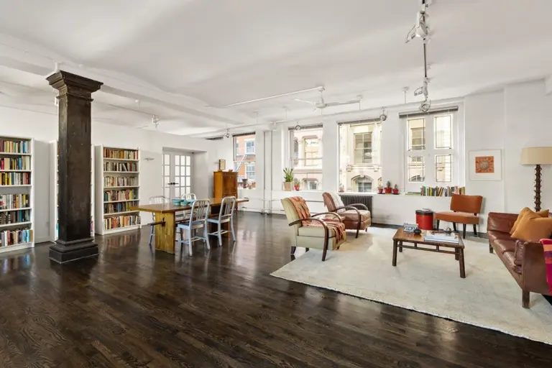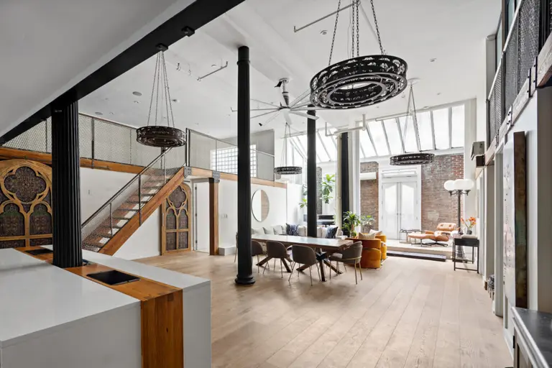Living at the top of the world’s first Art Deco skyscraper just got $20M cheaper
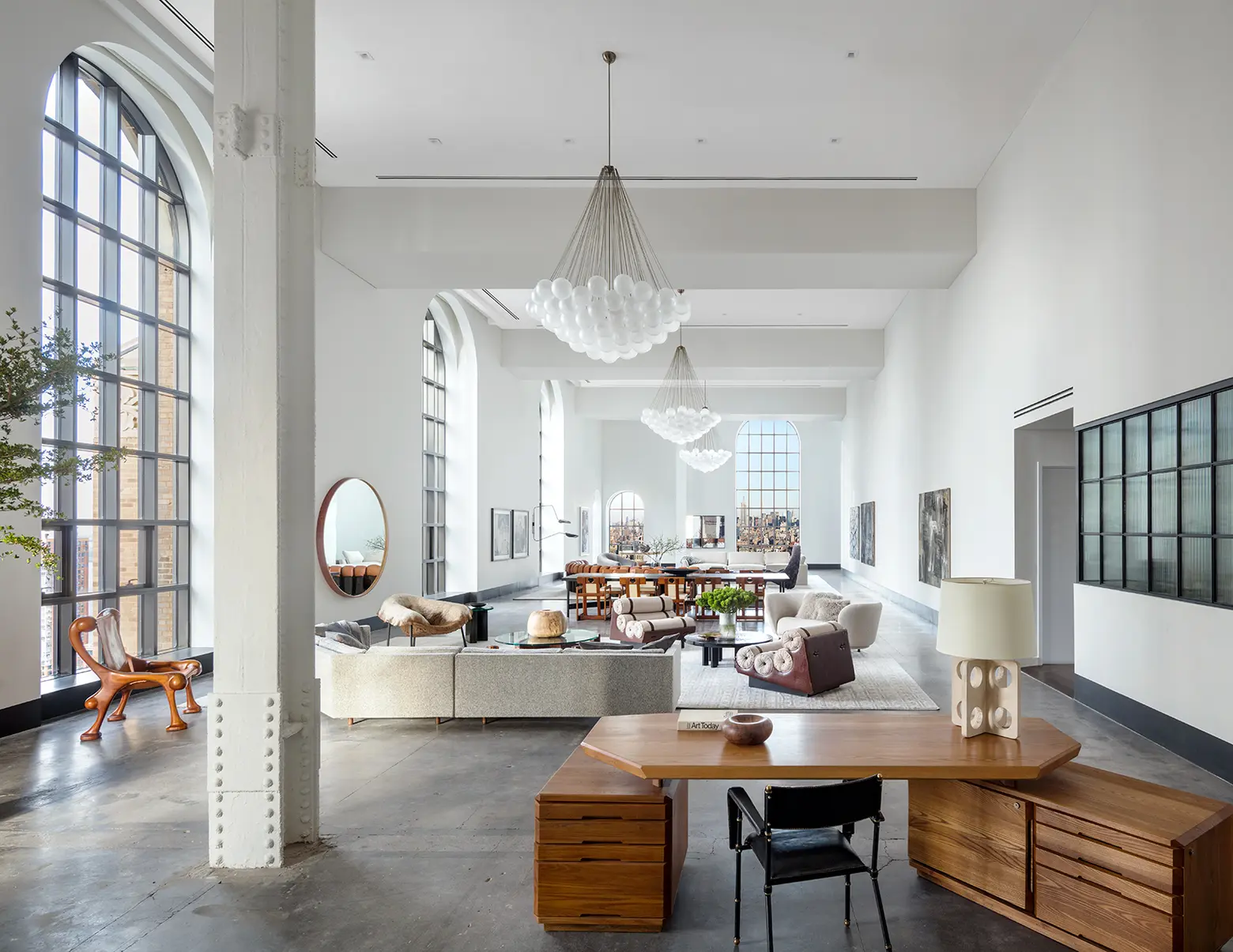
According to the listing for The Penthouse at One Hundred Barclay, the Tribeca building, designed in 1927 by renowned architect of the era Ralph Walker, is the world’s first Art Deco skyscraper. This 14,500-square-foot duplex penthouse is the crowning glory of its 21st century life. In addition to bragging rights to one of the largest living rooms in New York City at over 3,000 square feet, a mere $39.95 million–nearly $20 million less than the property’s original asking price of $59 million–gets you unobstructed views of the Statue of Liberty, Hudson River and New York City skyline.
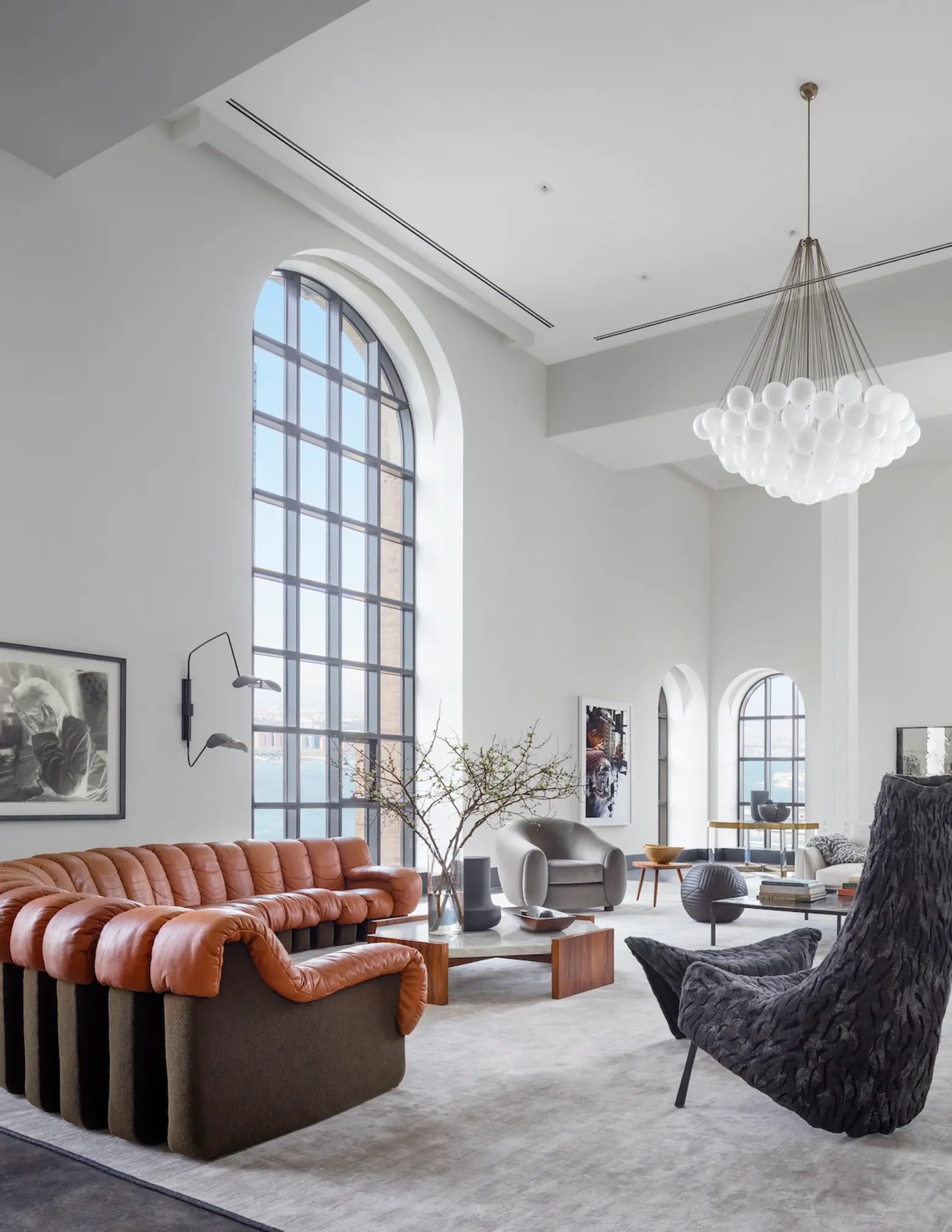
Claiming to be one of the city’s largest private residences, the converted condominium spans the building’s entire top two floors. Beneath ceilings as high as 22 feet, dramatic arched windows–some 20 feet tall–offer a kaleidescope of iconic views throughout the day and night. Walls are large enough to display museum-sized artworks.
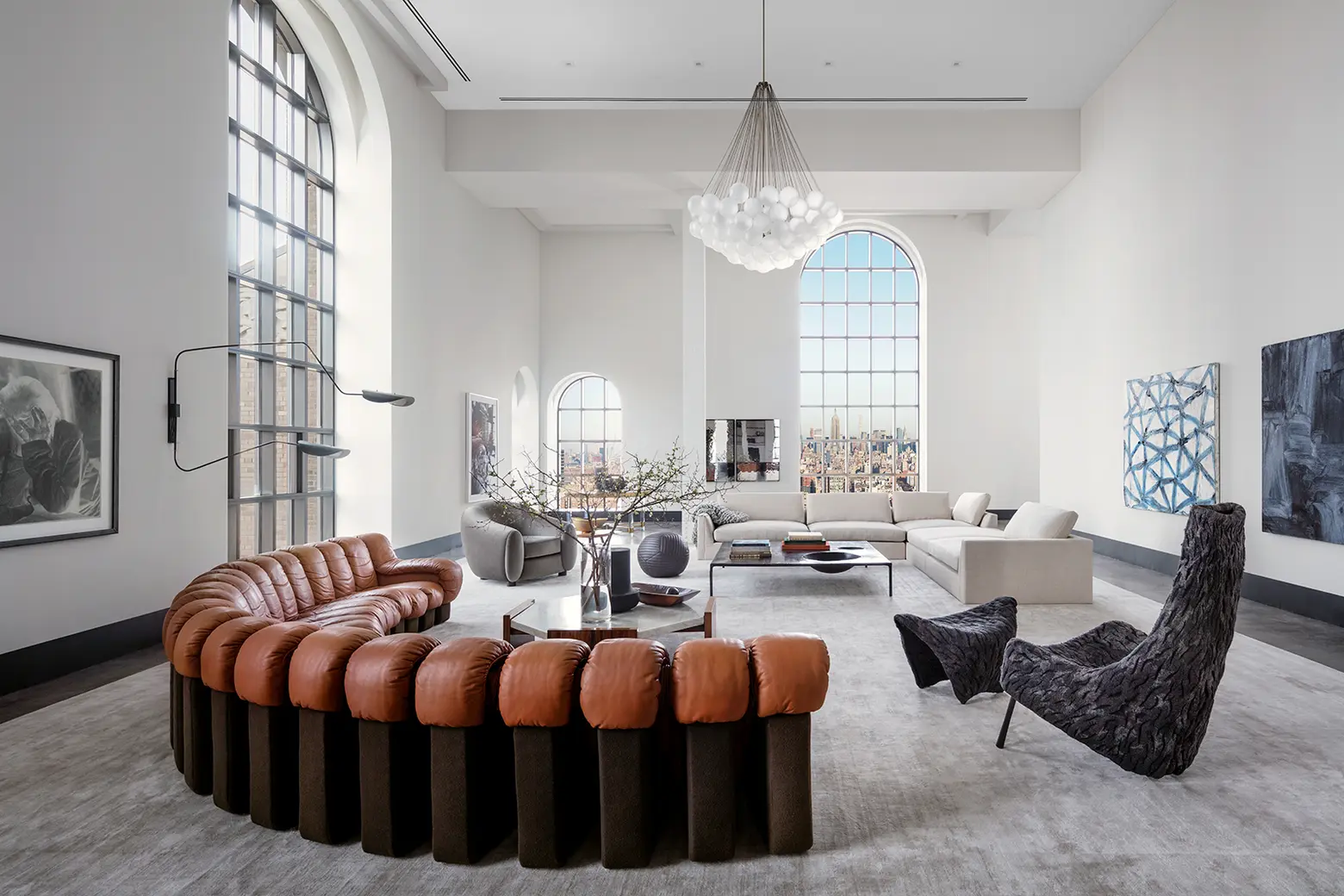
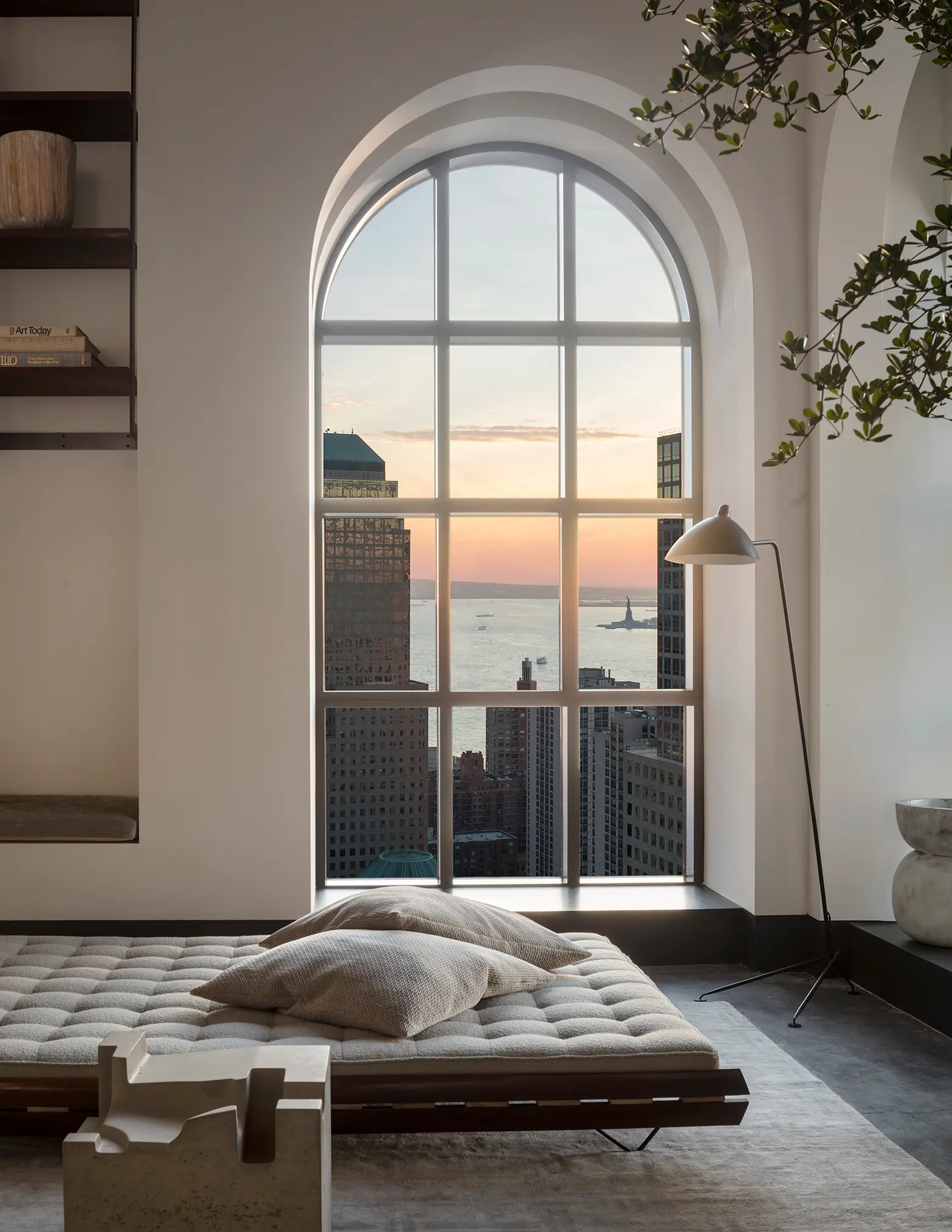
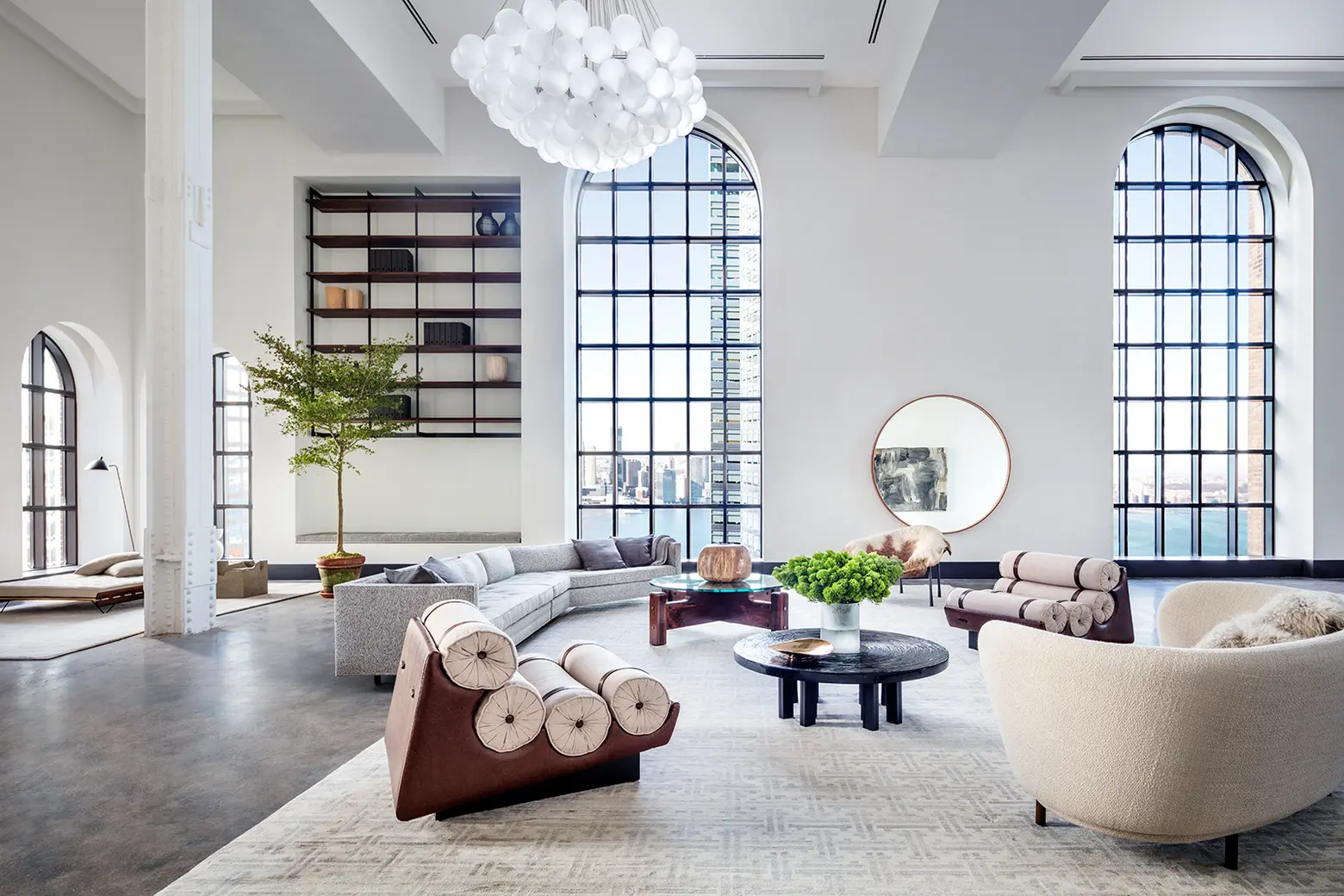
The seemingly endless living room space brings the idea of hosting grand events to a new level.
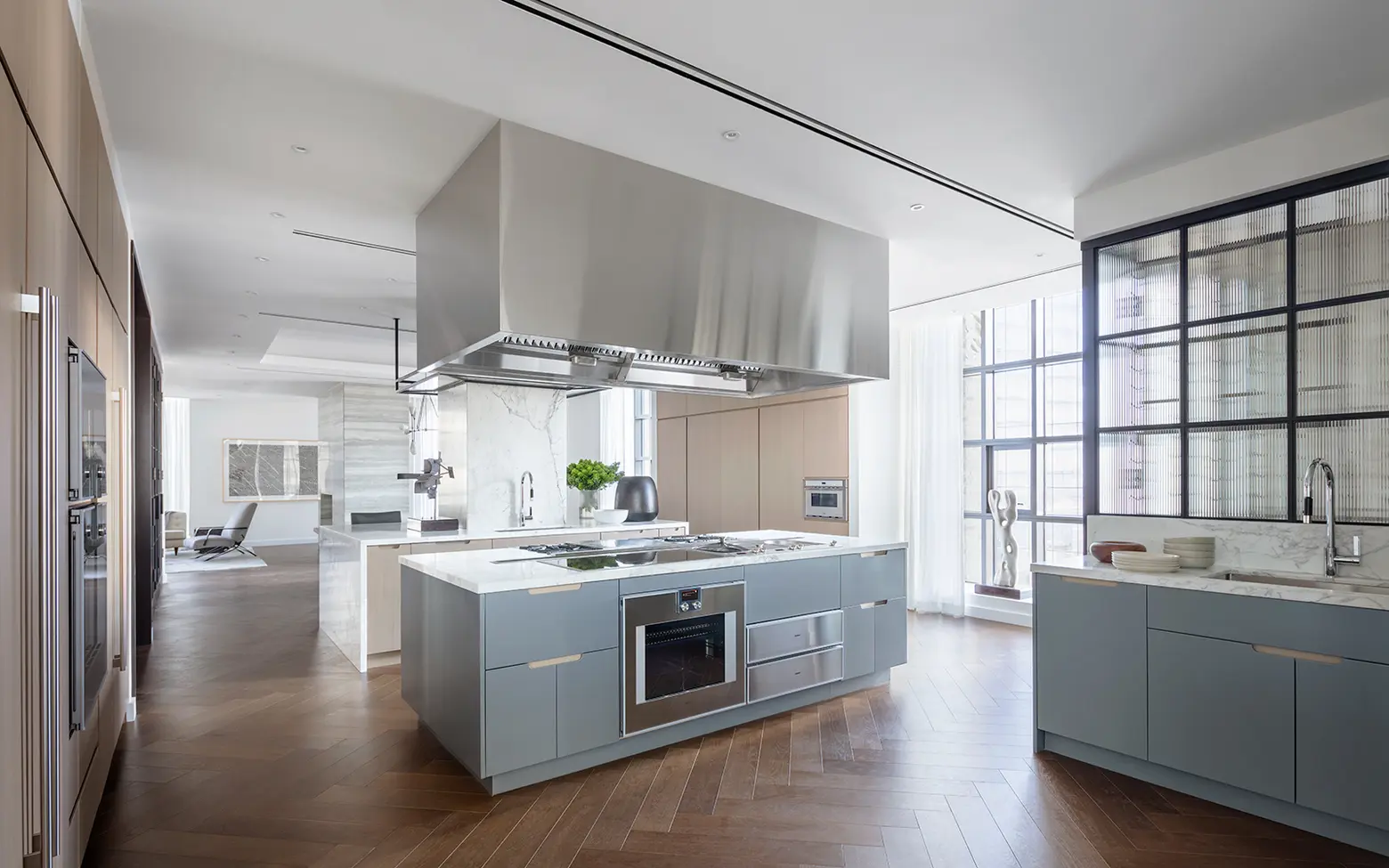
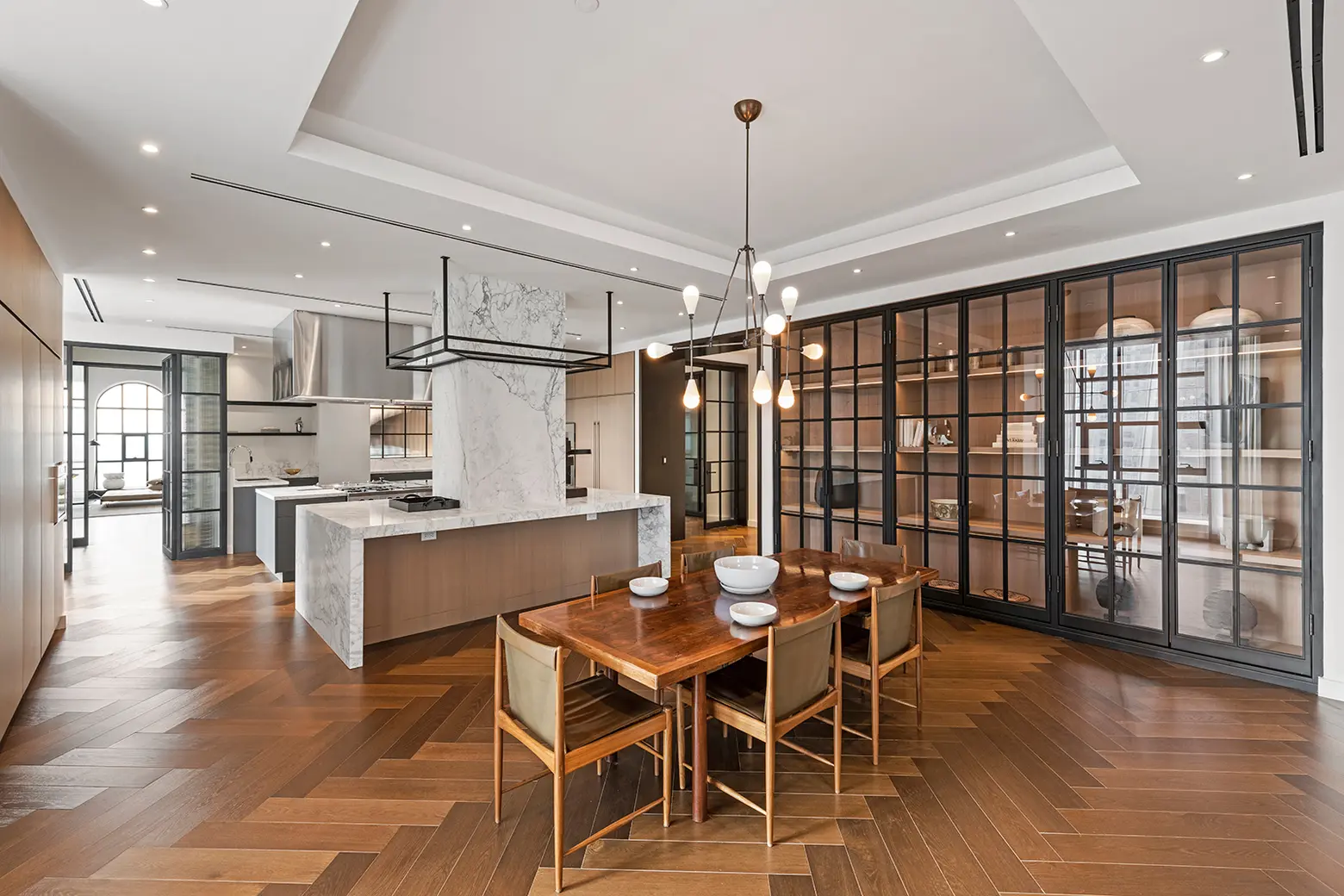
A custom-designed dream kitchen done in pale blue, marble and oak occupies over 1,000 square feet. Luxurious features include Calacatta Gold marble countertops and backsplash, oak cabinetry, a Gaggenau appliance package with dual refrigerators and dual freezers, dual convection ovens, a 60-inch cooking range with eight burners and a griddle and a 36-inch induction cooktop, plus two dishwashers.
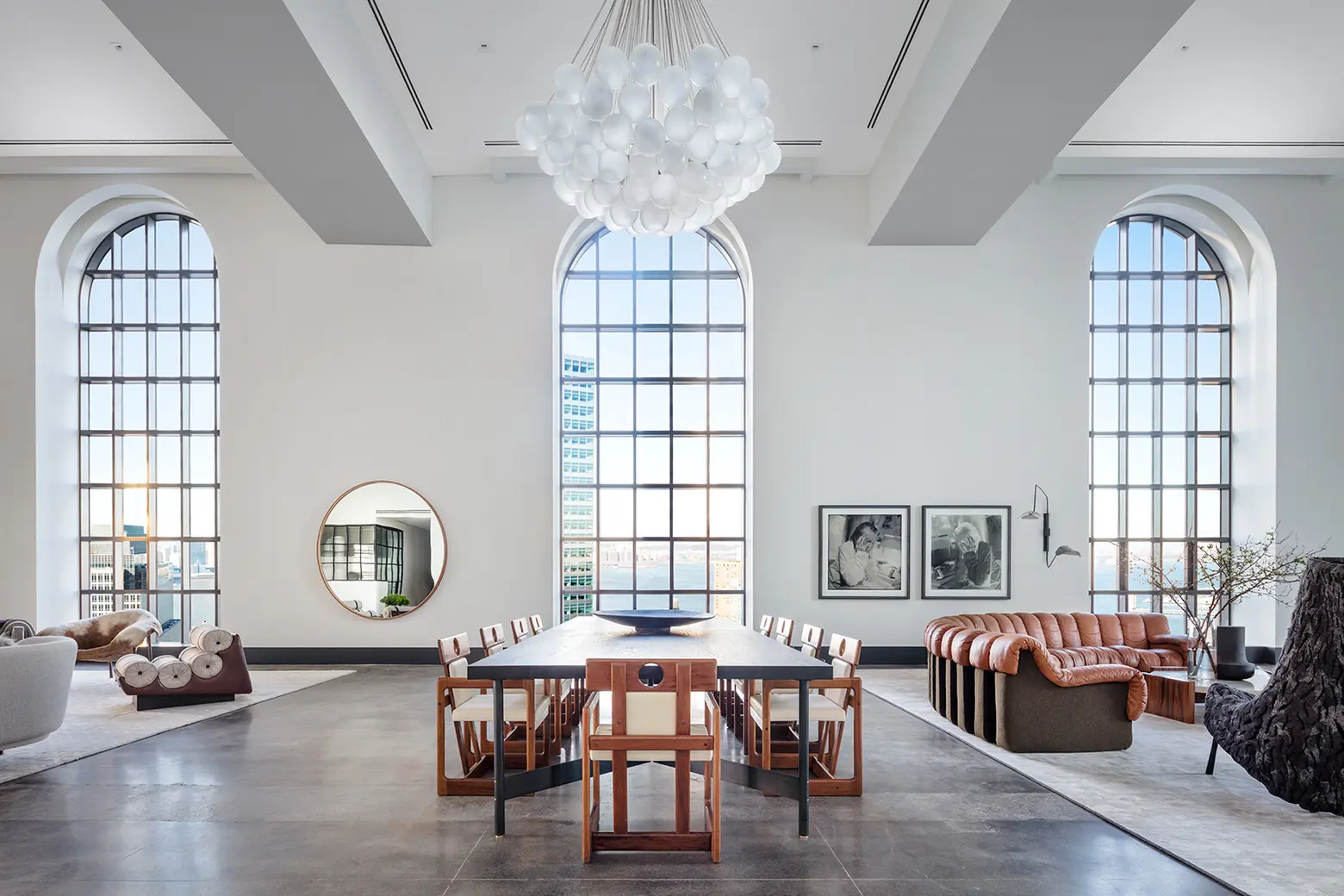
A meeting-hall-sized dining area is adjacent to this chef-worthy prep and cooking space complete with lounge and wet bar, butler’s pantry and pass-through wine storage for up to 630 bottles. A dual-sided gas fireplace seamlessly divides the space making it ideal for entertaining.


In addition to the great room and kitchen, the 32nd floor offers a completely customizable 1,300+ square feet of additional space.

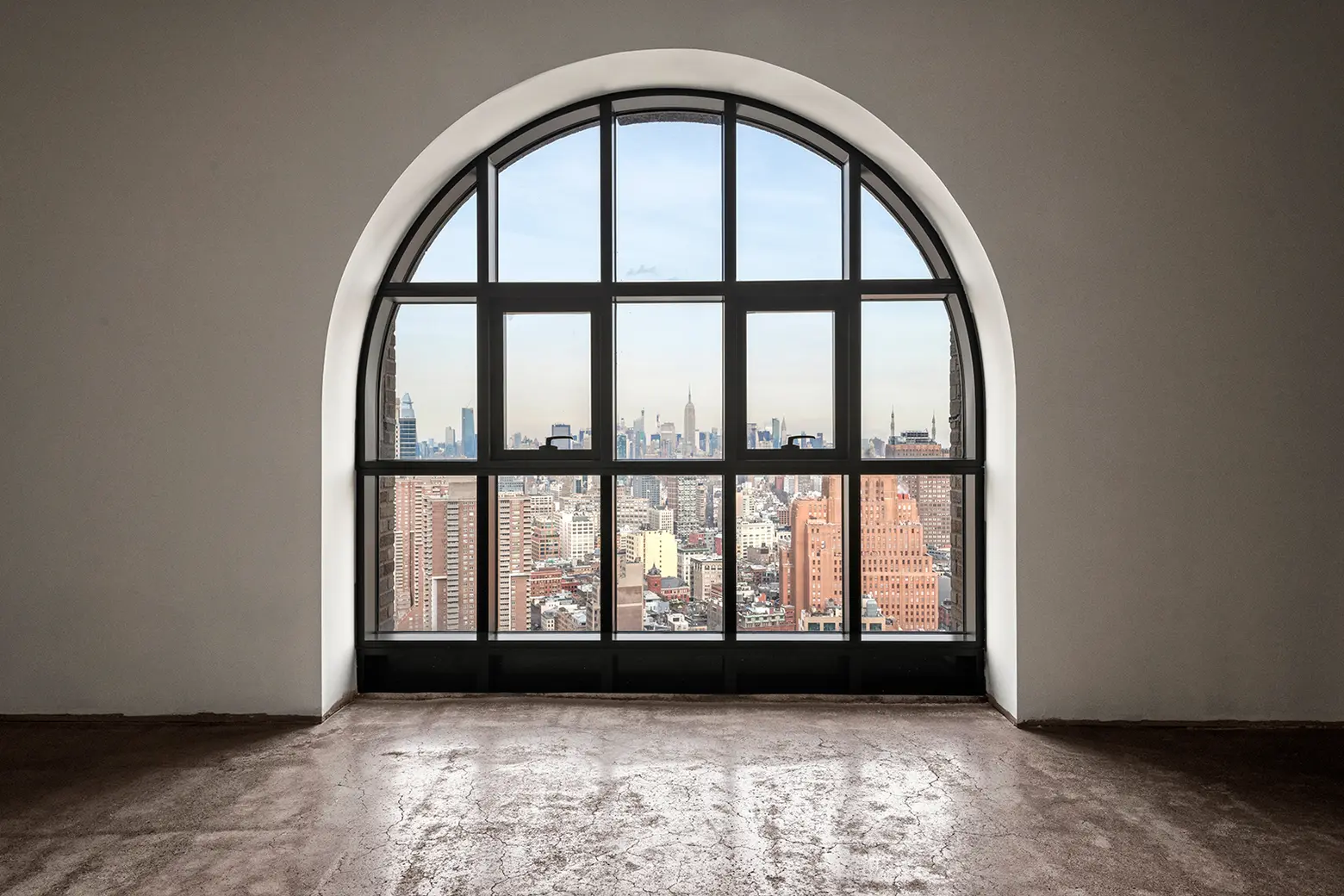
The second floor of offers over 5,000 square feet of blank canvas to customize as you wish.
Below this sky palace, building amenities include a fitness center complete with a sauna and steam room, two swimming pools, a children’s playroom, music practice rooms, a media lounge, additional wine storage and tasting room, a bike room and additional storage.
The building’s Barclay Street entrance, designed by Jeffrey Beers International, features a custom steel and glass canopy with built-in lighting and heat lamps, paneled millwork walls, a 24/7 manned custom brushed brass concierge desk, atelier-style furnishings below a gold-leaf ceiling. A curated collection of seating, lounge, and entertaining areas is exclusively for residents and their guests. A landmarked Art-Deco lobby and bar are accessible to residents only.
[Listing: 100 Barclay Street, The Penthouse by Shaun Osher for CORE]
[At CityRealty]
RELATED:
- It’s a loft! It’s a townhouse! It’s a full-service co-op! It’s $825K!
- $14.8M historic Tribeca penthouse has a rotunda with a gorgeous stained-glass oculus
- Bespoke finishes and hanging gardens create an enchanted oasis at this $10M Soho penthouse
Photo credit: Scott Frances courtesy of CORE.


