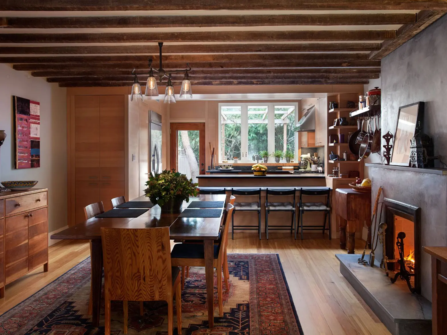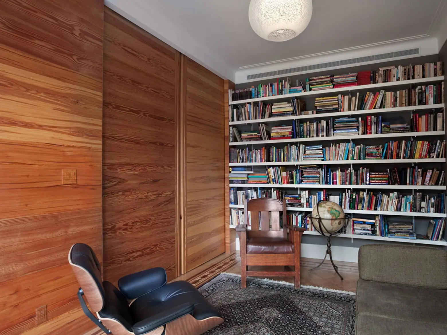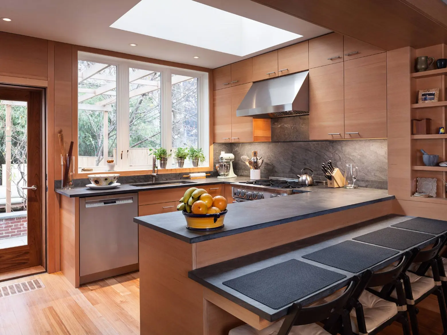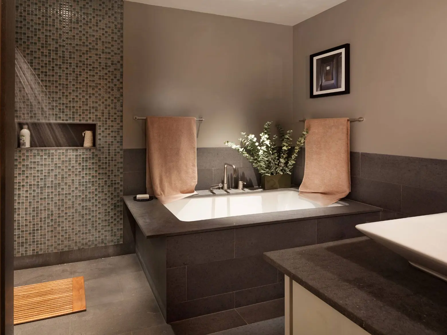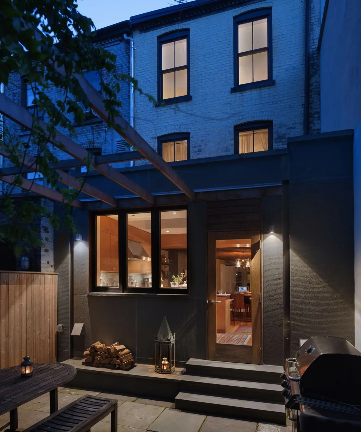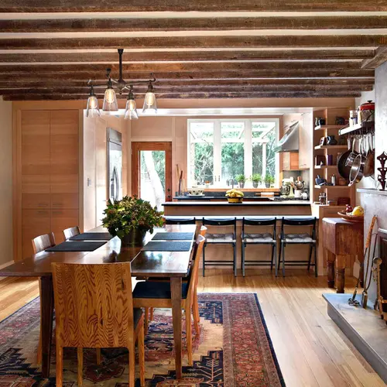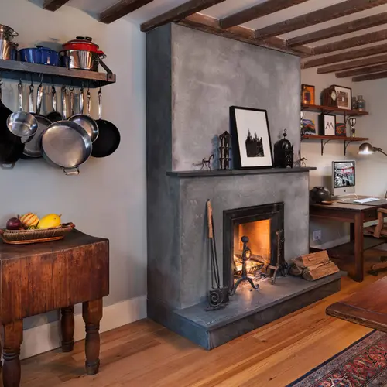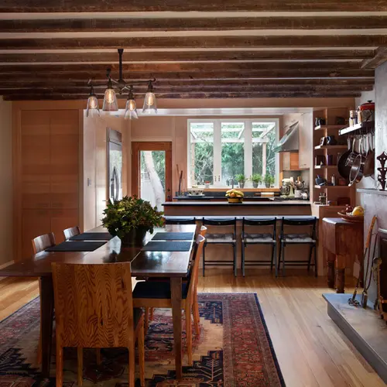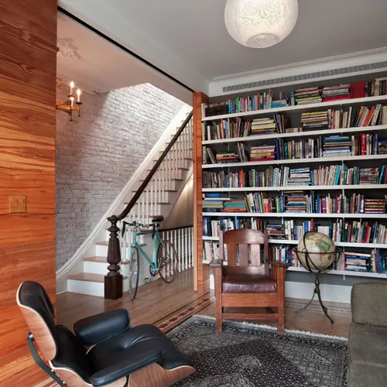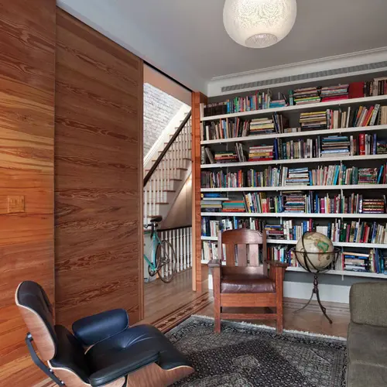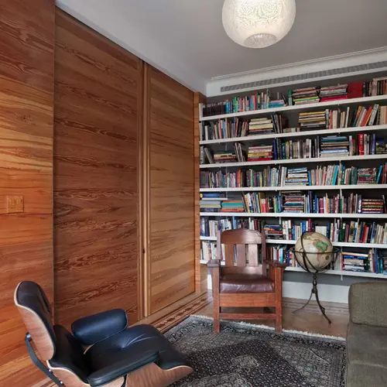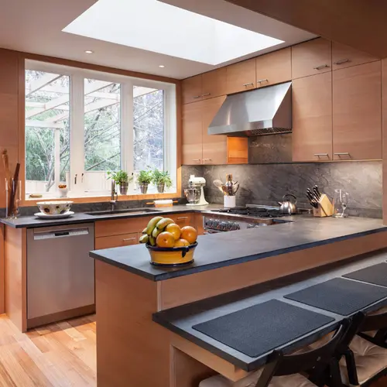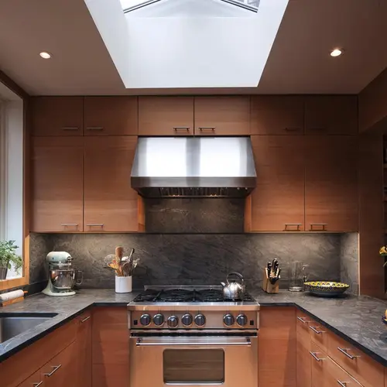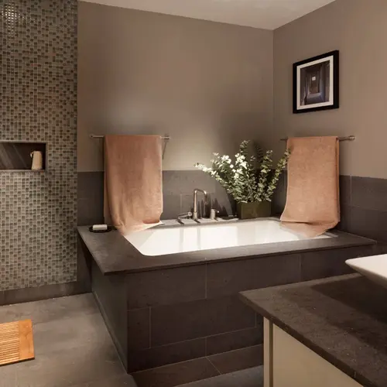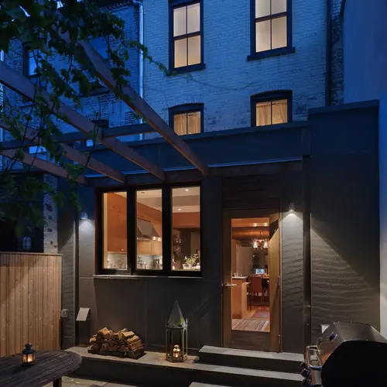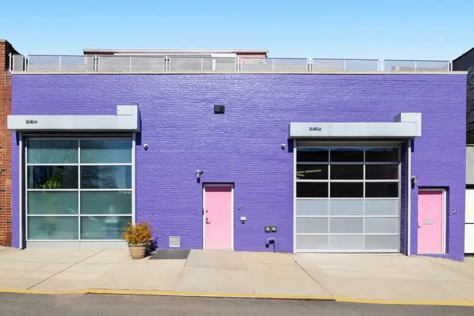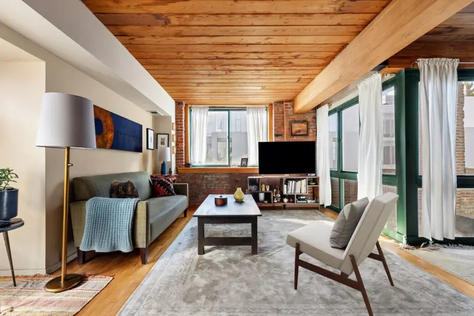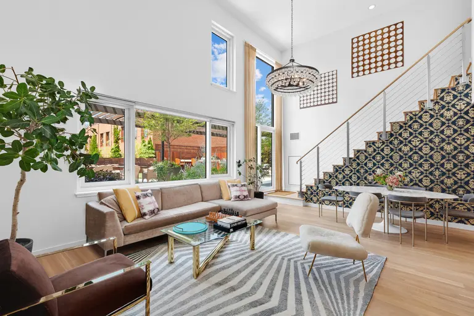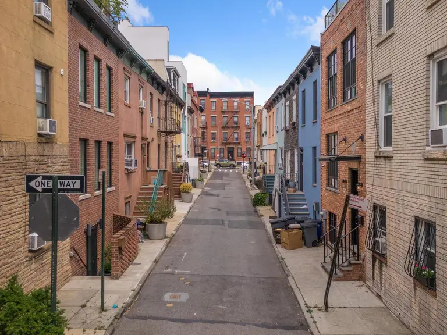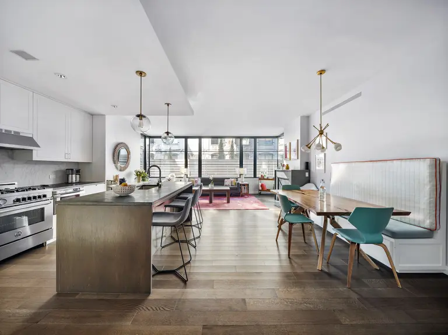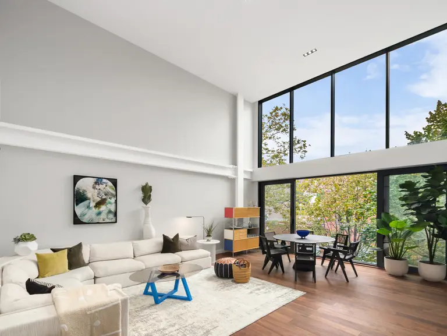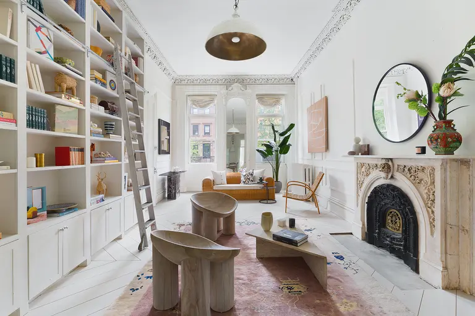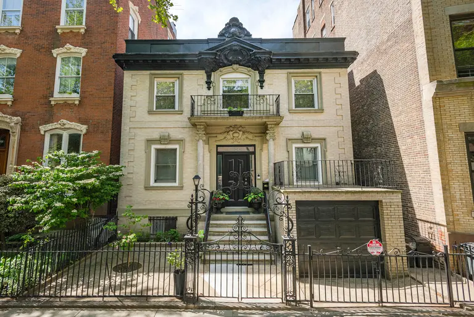Loci Architecture took this 1878 Carroll Gardens brownstone and decked it out with wood
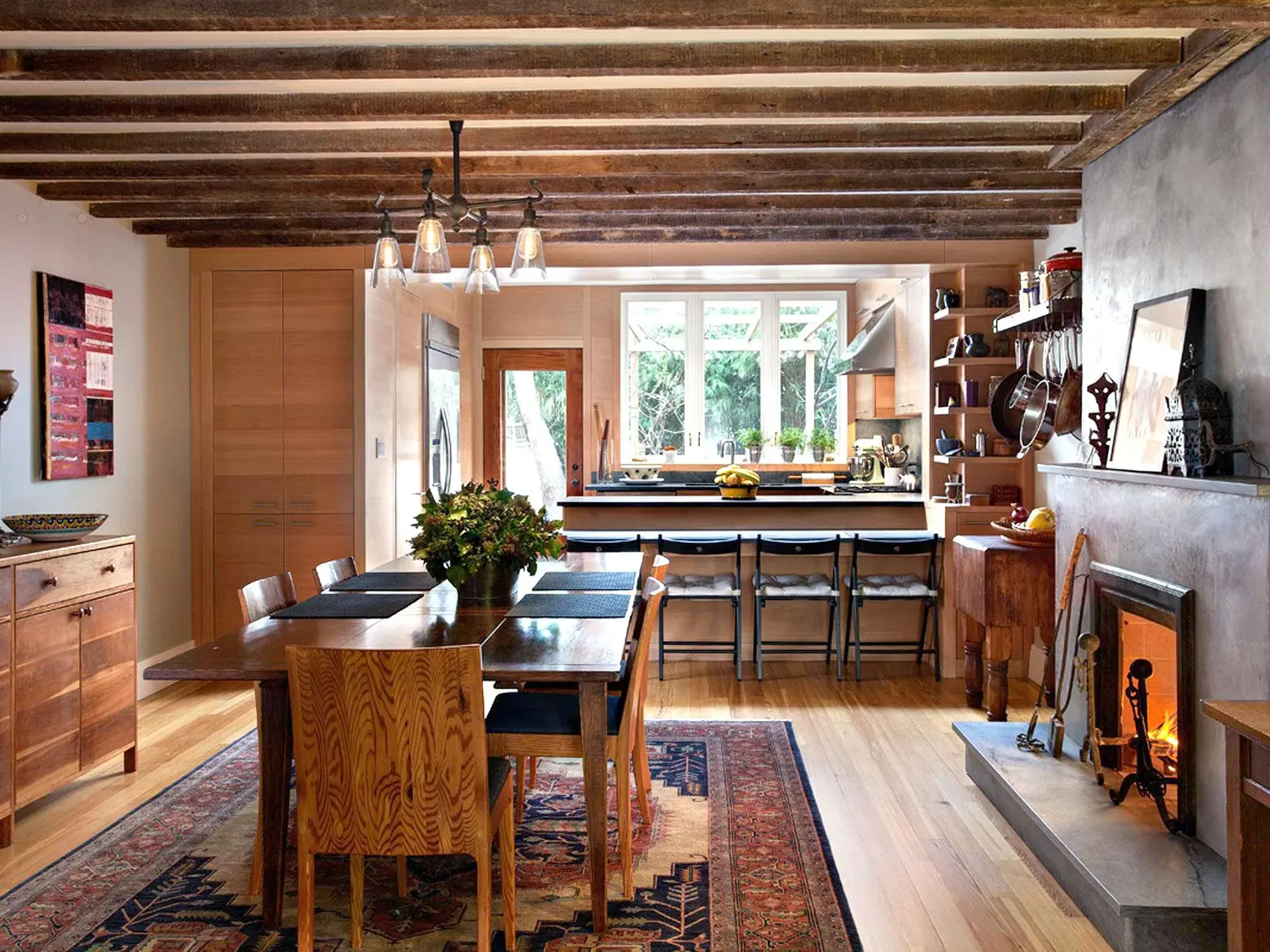
The Manhattan-based firm Loci Architecture took plenty of care in the renovation of this historic Carroll Gardens townhouse, which dates back to 1878. (According to the firm, the home was once occupied by the last queen of Sikkim, a northeastern state of India.) In a complete renovation and rear extension, Loci completely decked the interior out with wood–everything from salvaged pine, to Douglass Fir, to reclaimed barn timbers. Wood floors, ceiling beams, built ins, and storage space make for a warm, textural interior.
Though the architect designed a modern, open floor plan, the finishes evoke the long history of the home. New wood floors, reclaimed from barn timbers, feel much like the original wood floors Brooklyn townhouses were designed with. There were also two working fireplaces included in the design.
A large sliding panel in the library, built with salvaged pine, allows for either an open parlor floor or a cozy, private nook for reading.
The totally renovated kitchen is decked out with Pietra Cardosa stone countertops and Douglass Fir veneers. A skylight brings sunlight streaming in.
The master bathroom is also rich with materials, including a basaltina stone and fresco plasterwork.
The rear yard extension holds the kitchen, which now has direct access out onto the patio. Loci even created additional living space was created by digging out the cellar by three feet to create a rec room, work area, storage, and laundry room. We’ll take all the space we can get so long as it’s covered in the rich materials found through the rest of this three-bedroom home.
[Carroll Gardens Brownstone by Loci Architecture]
RELATED:
- BFDO Architects renovated this Brooklyn rowhouse to capture light from every corner
- Resolution: 4 Architecture’s Romantic Brooklyn Townhouse Renovation Is a Bevy of Soft Textures
- Lang Architecture Updates a Carroll Gardens Brownstone With a Two-Story Wall of Windows
Photos by John Bartelstone, via Loci Architecture
