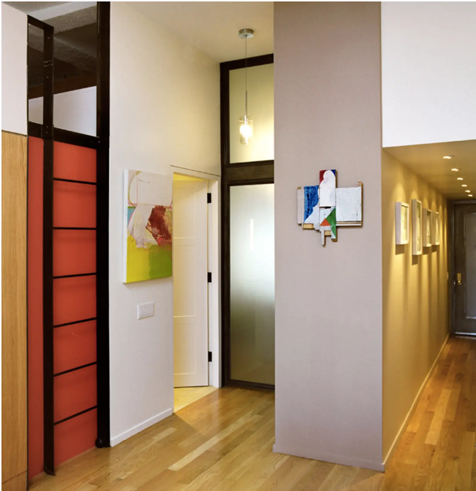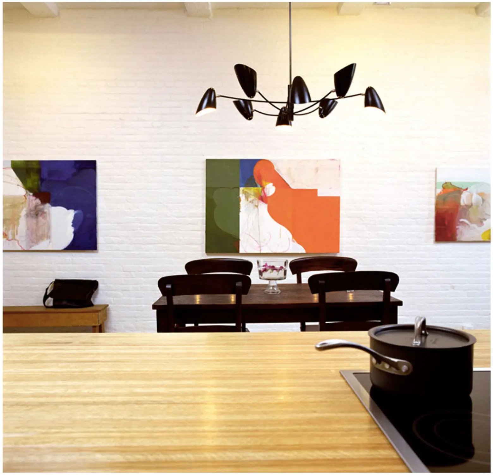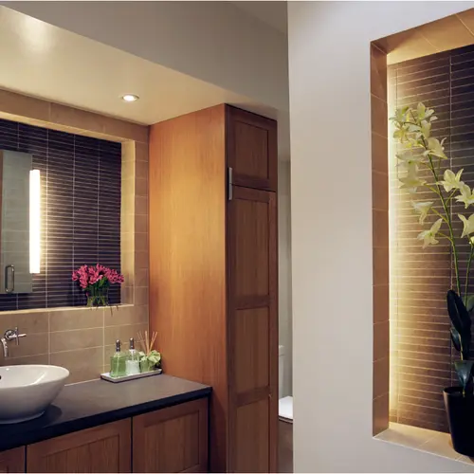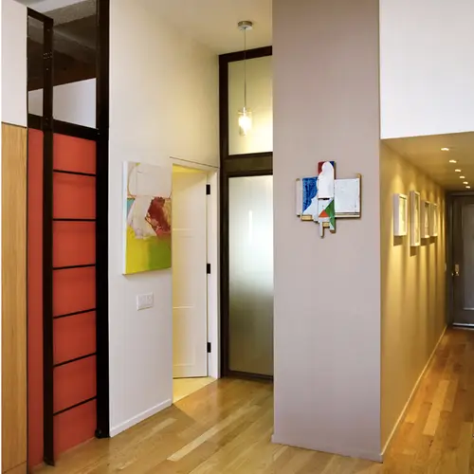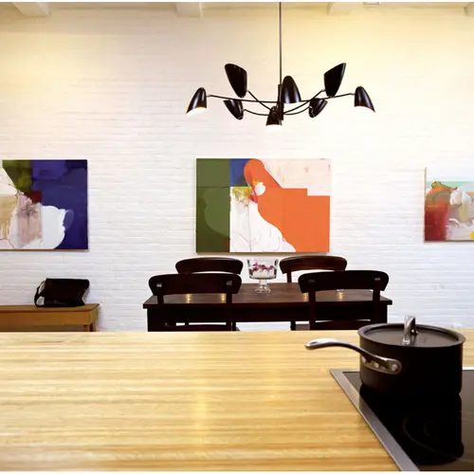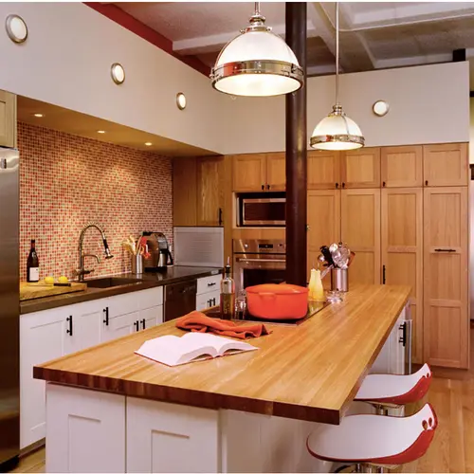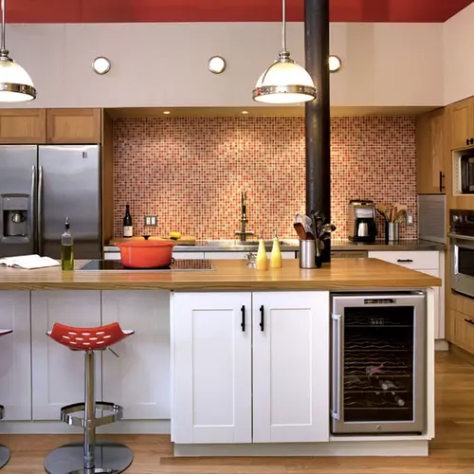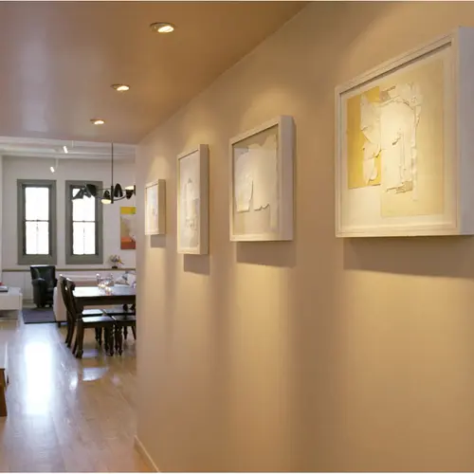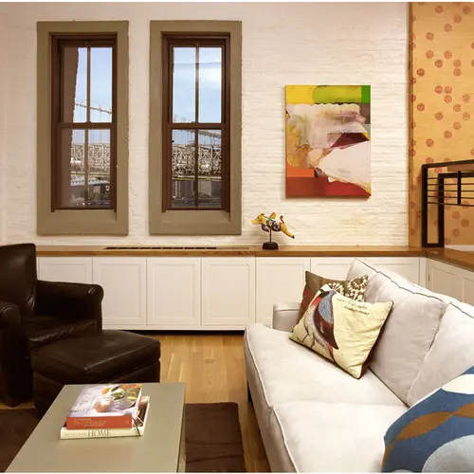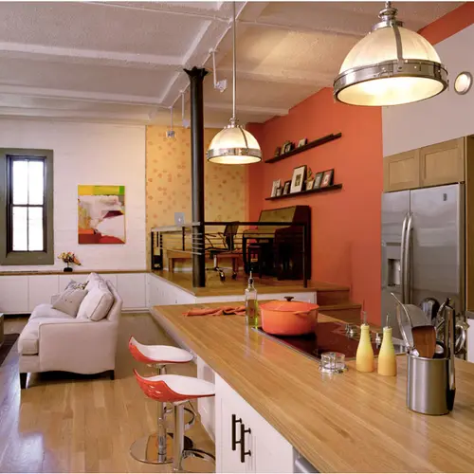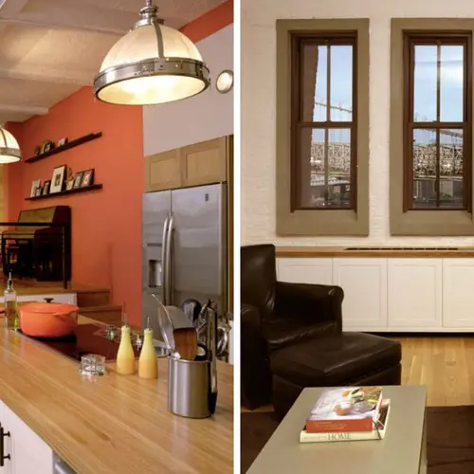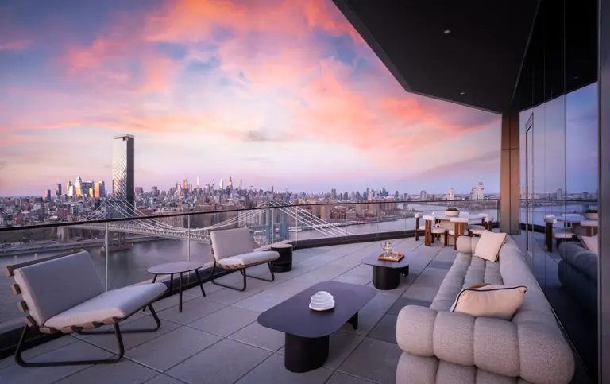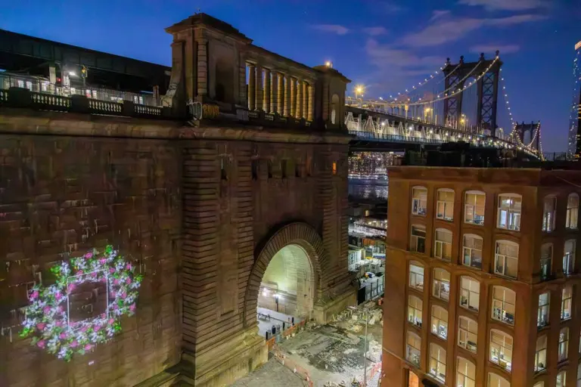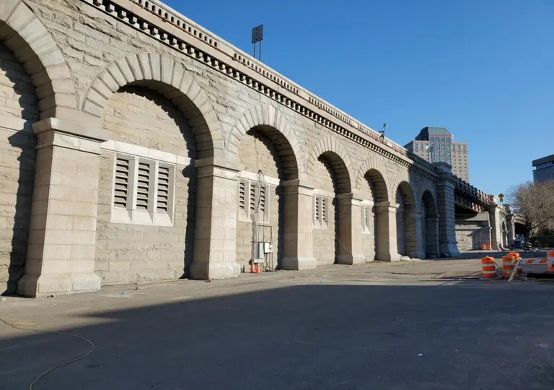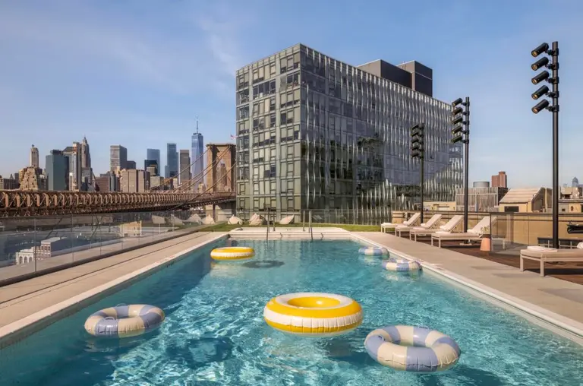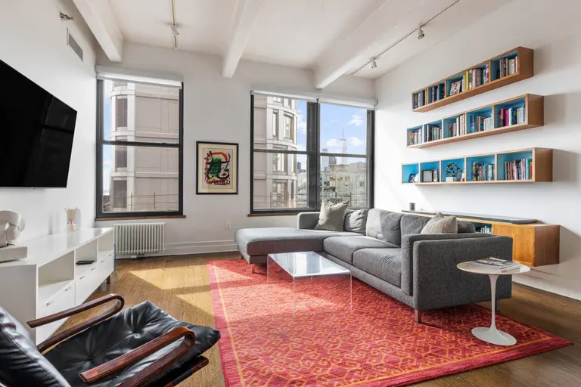Loft Renovation in DUMBO’s Eagle Warehouse Building Is Playful and Strategic
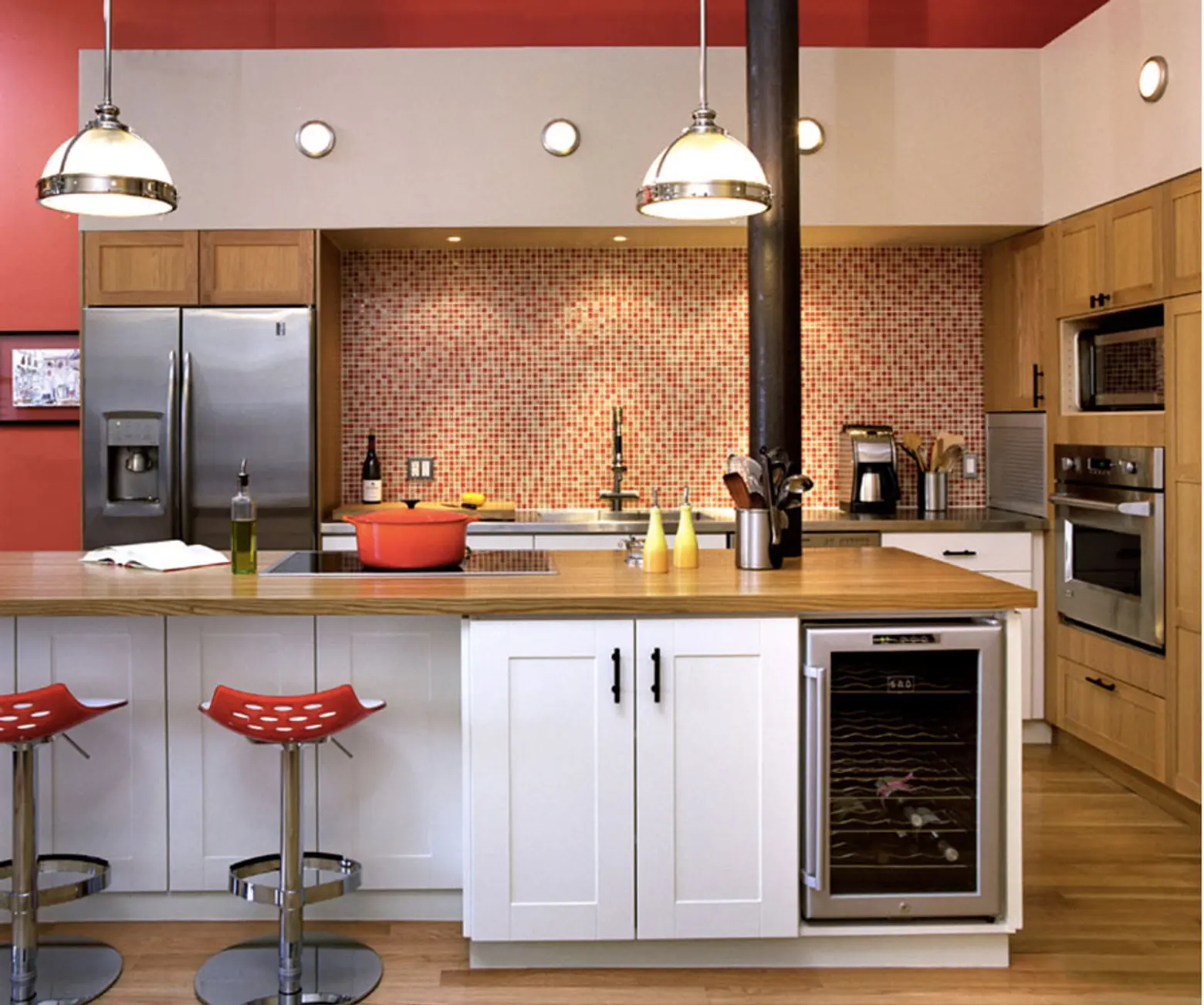
This playfully decorated loft is located in DUMBO‘s landmarked Eagle Warehouse Building. Although the space has always been generous in square footage, prior to the renovation the original residence only had two small windows and very little natural light. To open up and brighten the home, Etelamaki Architecture removed the kitchen walls and introduced various design treatments to increase the presence of natural light and to define distinct functional spaces.
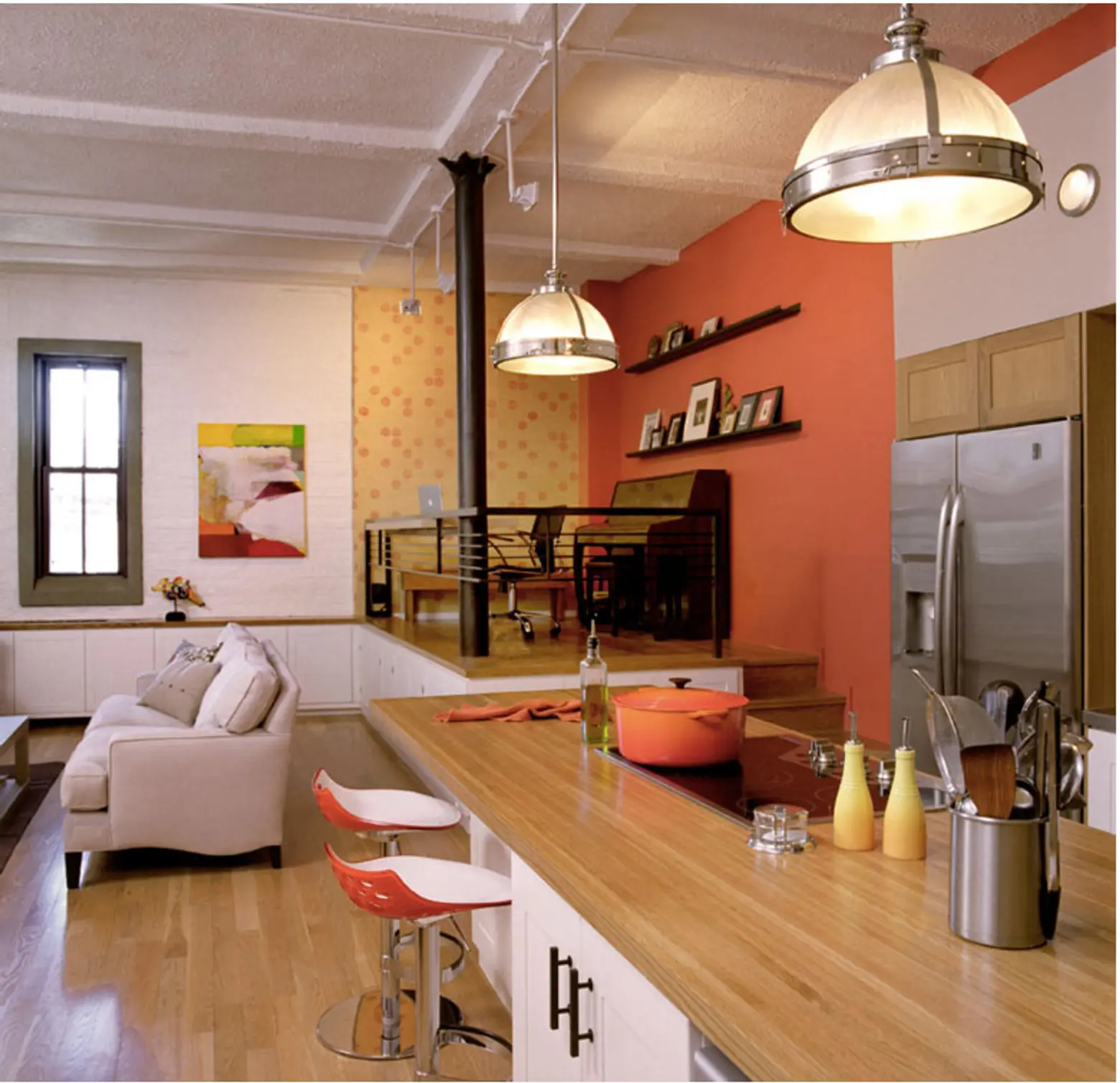
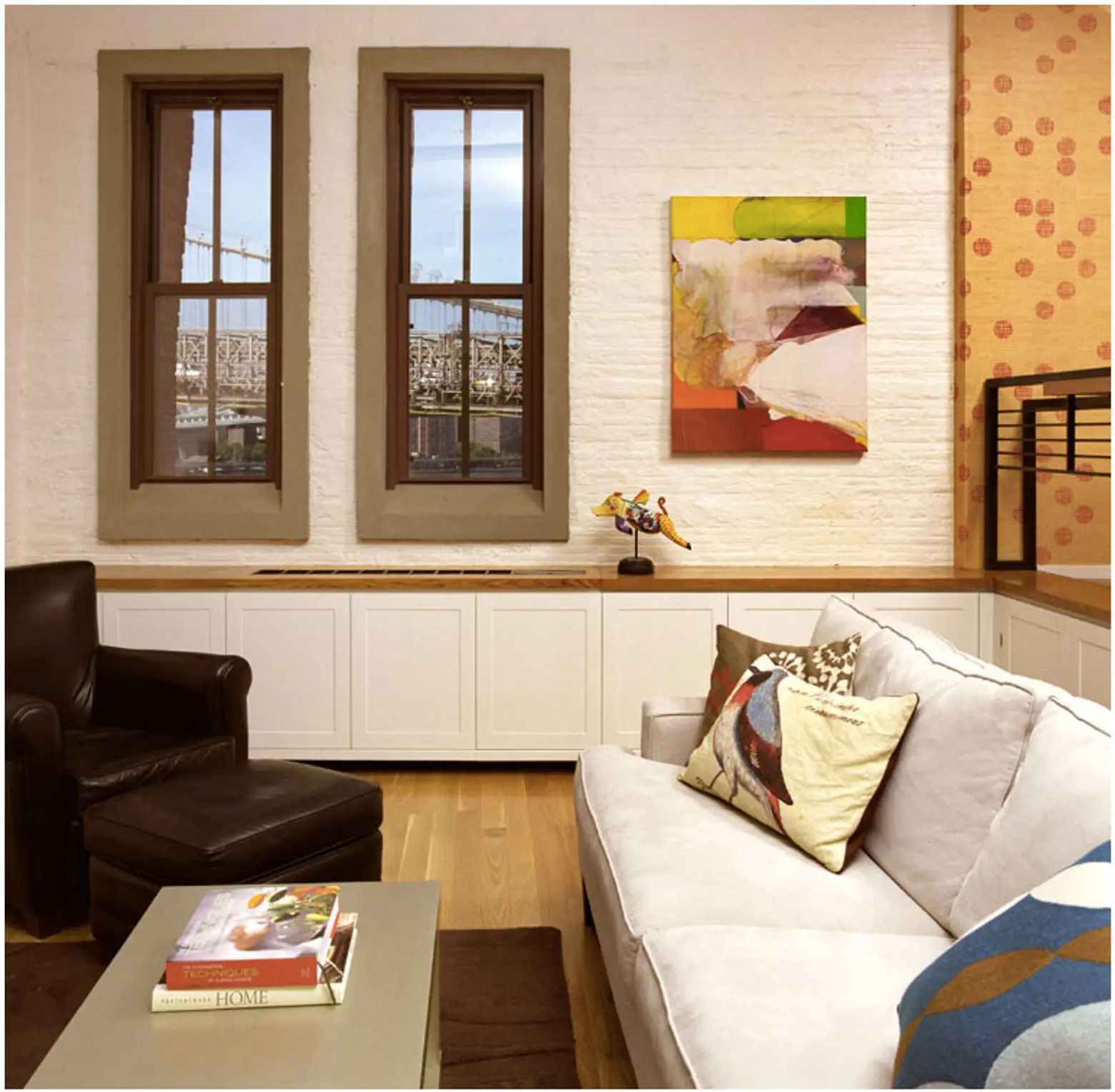
The removal of the kitchen walls resulted in a clean rectangular volume and light throughout the space. The alternating design elements, including painted brick, grass cloth wallpaper and glass tile, were strategically placed throughout to separate and define work from play.
A portion of the floor was elevated to further separate the office from the rest of the dining and living areas, while also providing additional storage space, and gallery lighting was installed along the perimeter of the space.
The interior design and structural elements for this DUMBO loft are a balanced combination of elegance and whimsy. Etelamaki Architecture is a Brooklyn-based design firm with the guiding principal of exploring the interplay between space and material. This DUMBO loft is an excellent example of their approach, and you can see more designs from them by visiting their website here.
RELATED:
- Park Slope Townhouse by Etelamaki Architecture Uses a Nondescript Facade to Stand Out
- $1.5M Brooklyn Heights Triplex in Landmarked Eagle Warehouse Gets a Modern Update
- Mercer Street Loft by DHD Interiors Brings a Bit of Whimsy to a Classic Soho Space
Photos via Etelamaki Architecture
