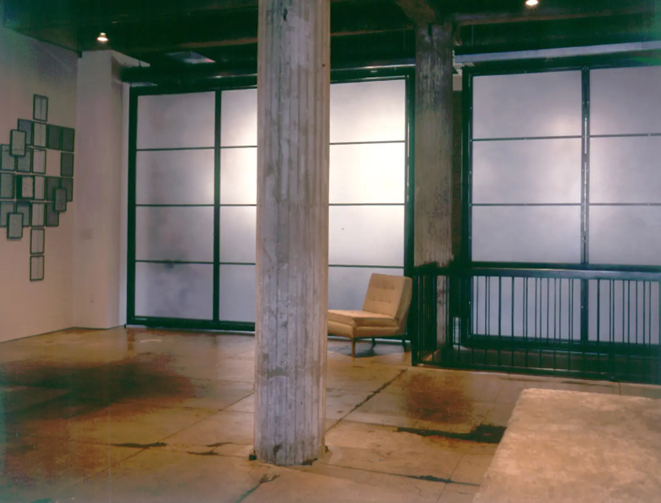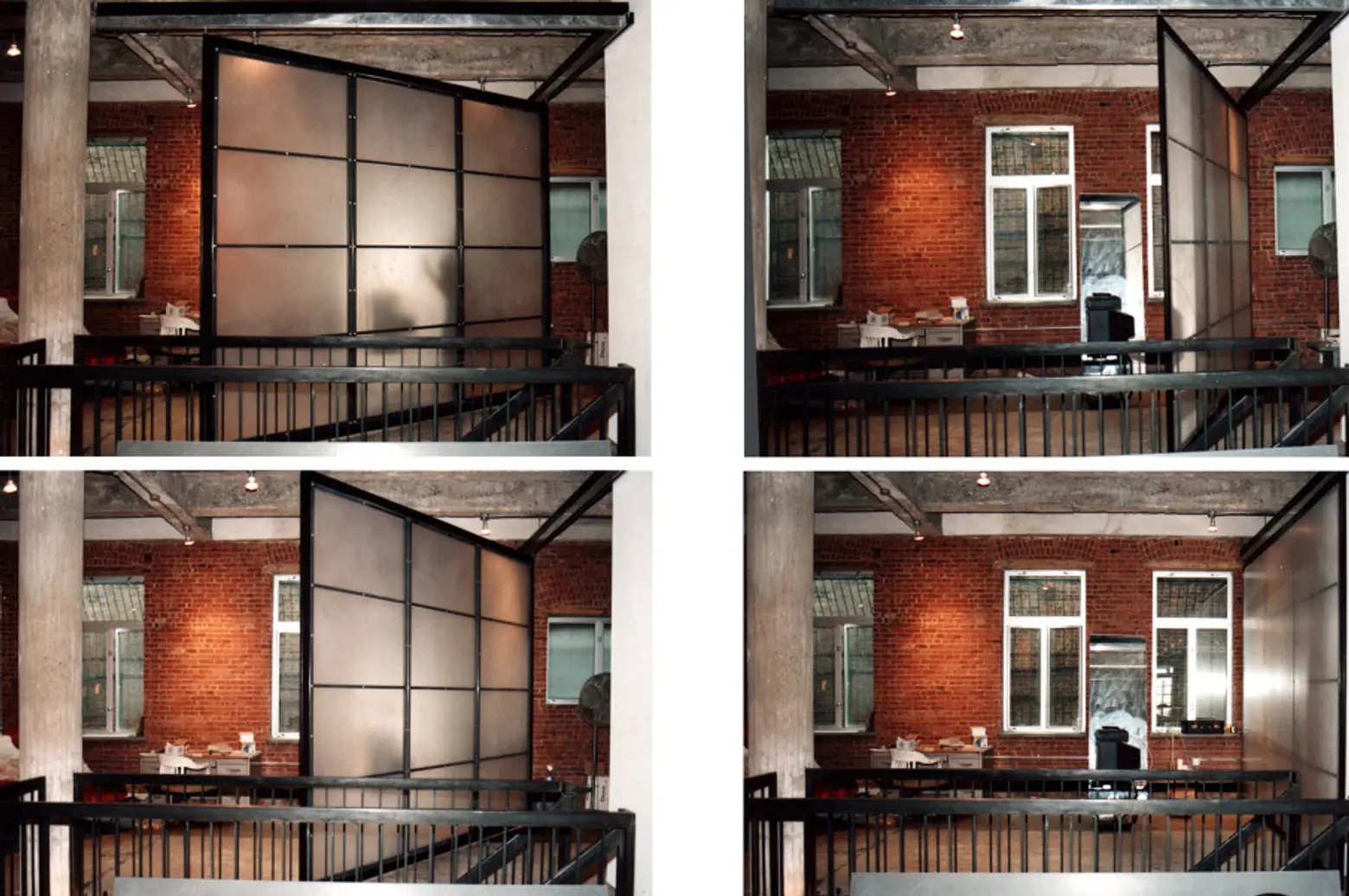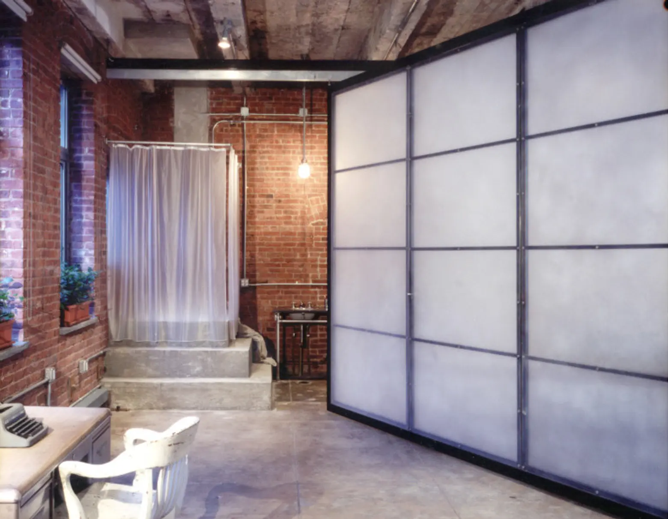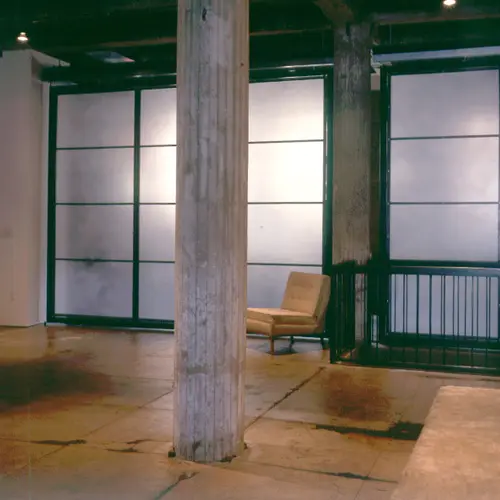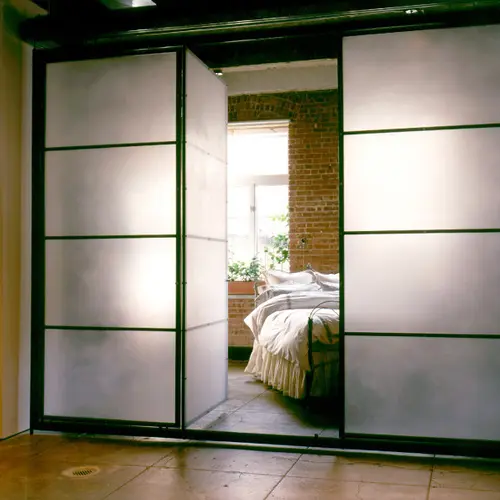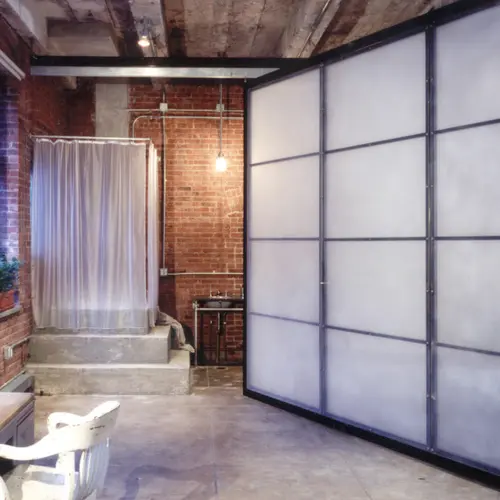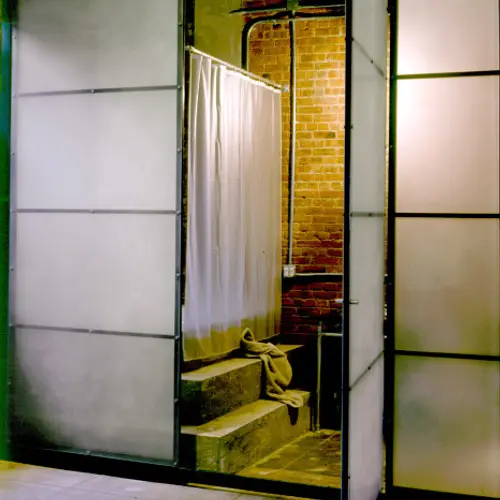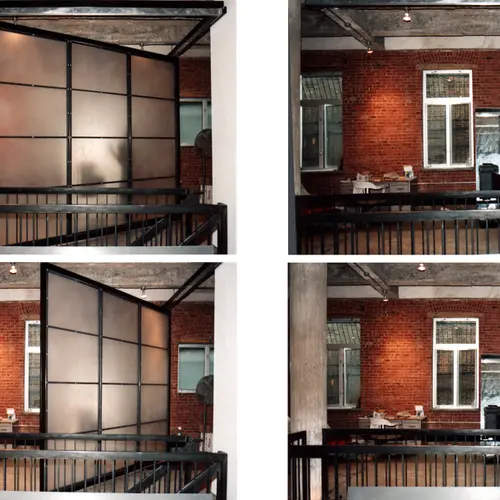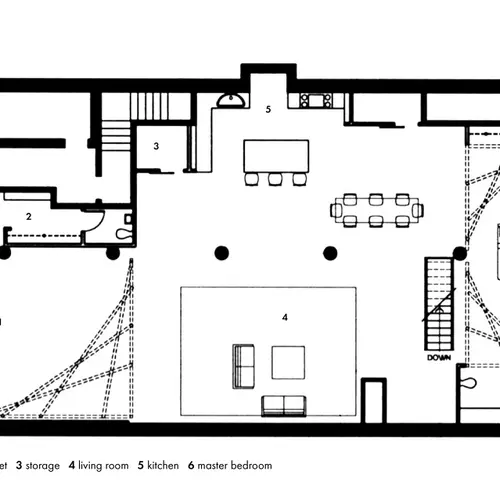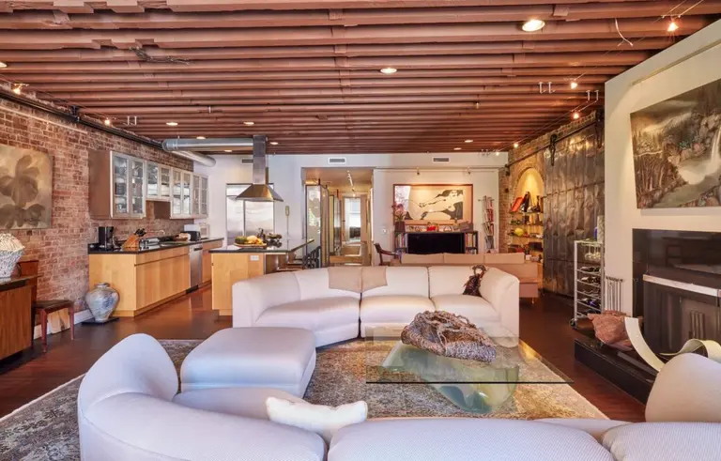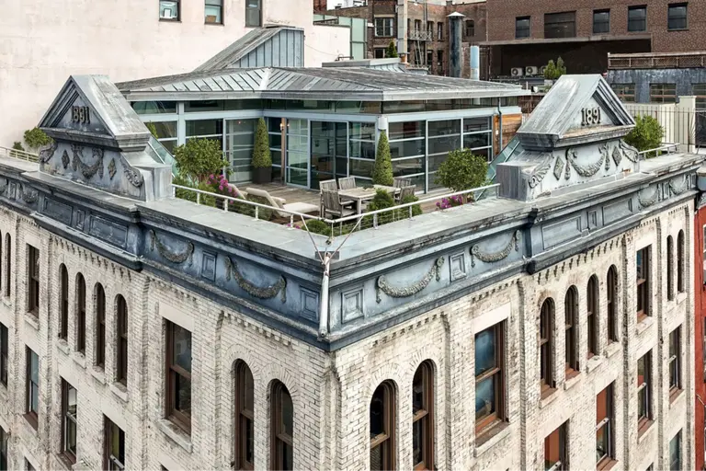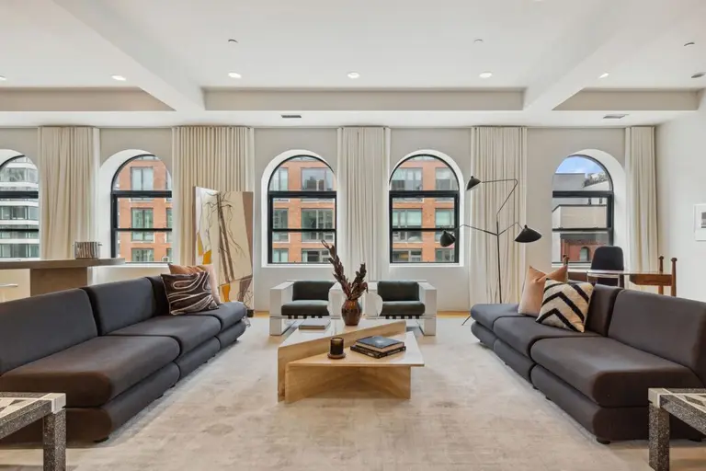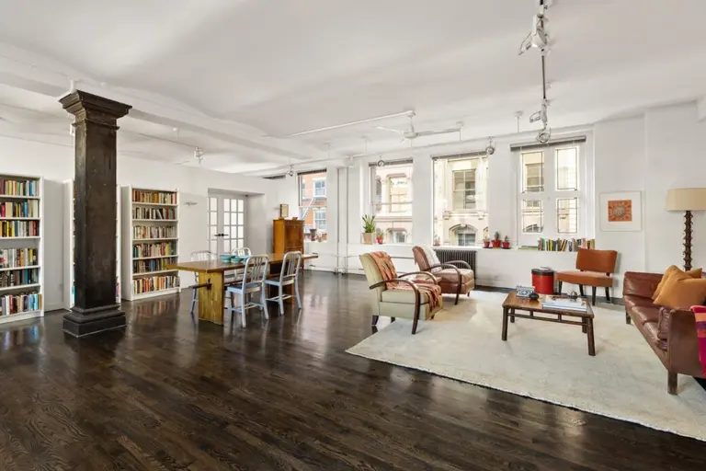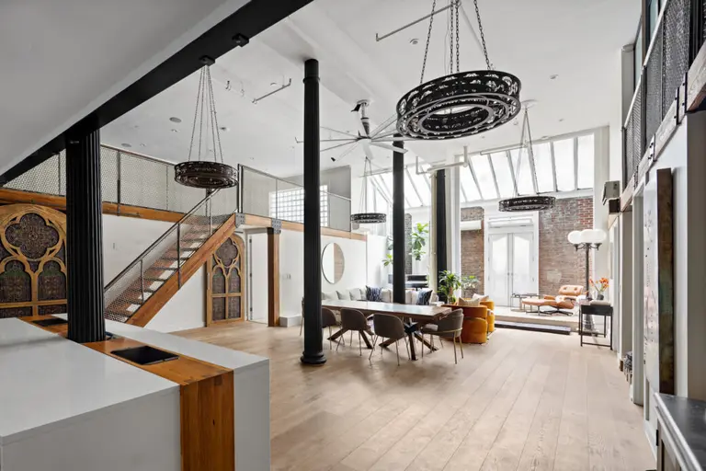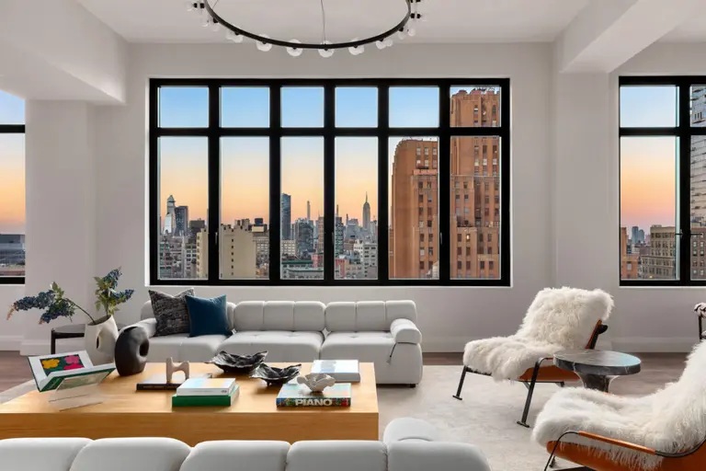Lovitt Loft: Space for Living, Art and Commerce in a Former Tribeca Garage
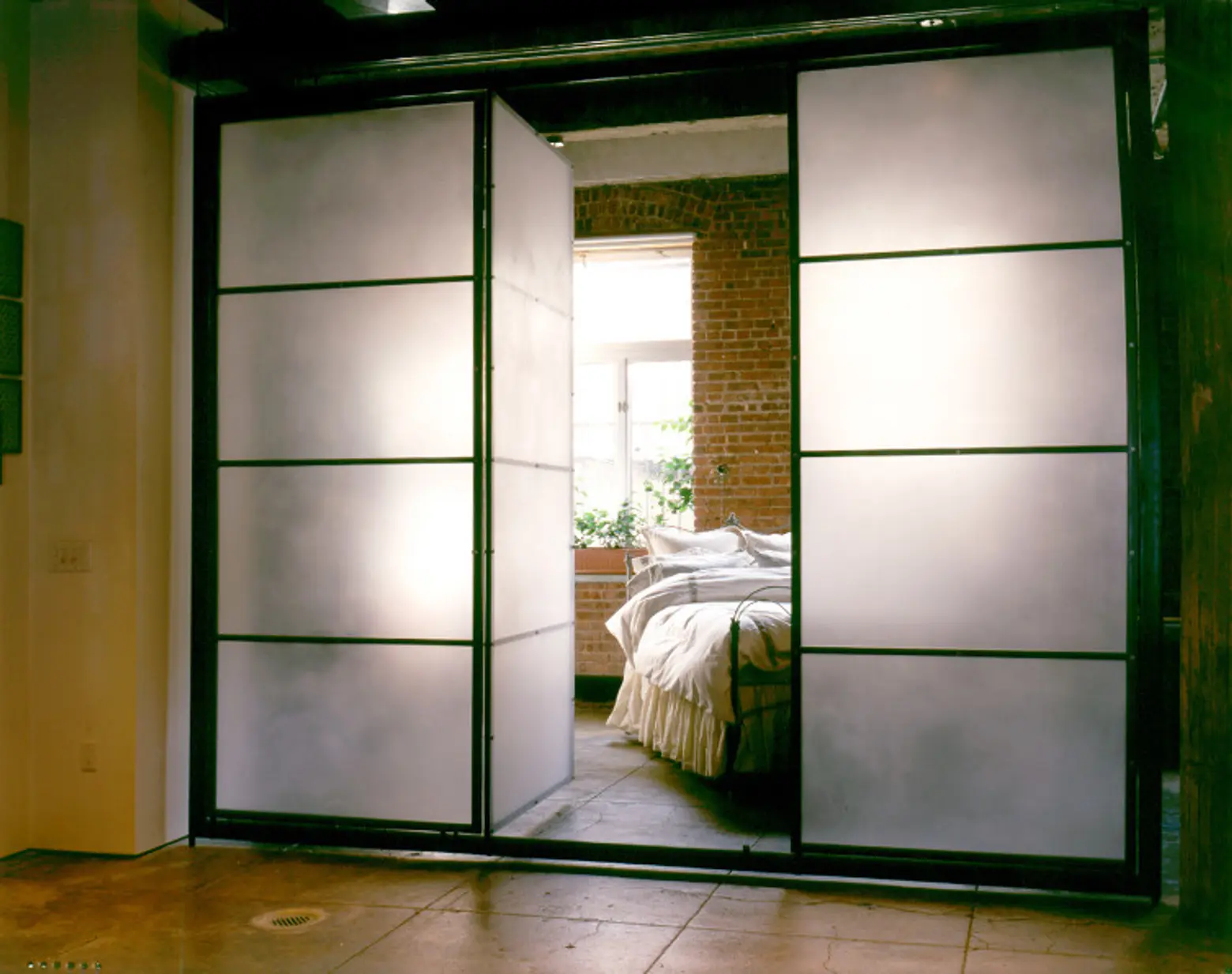
Many of us entertain fantasies about loft living in a former garage or an old warehouse, but few of us would dare take on the task of turning one into a comfortable space. That’s why when the owner of this Tribeca automotive garage wanted to create a live-work-gallery space, he turned to architect Elizabeth Roberts to take on the task. Roberts, known for her stylish townhouse interiors, managed to not only carve out several beautiful spaces for living, but functional and flexible areas for display and commerce for the owner who wanted to rent out the majority of the ground floor space as a photo studio.
A movable wall at the front was constructed of masonite; it serves as a display wall for hanging art, creating a commercial gallery space with street and storefront access. To keep the private spaces quiet and out of sight from public view, the architect relegated them to the back of the home.
Walls that pivot with ends attached to tracks and placed at 90 degrees give the rear walls complete flexibility to close off the master bedroom suite; they function as pass-through doors to the bathroom and closet when open.
Roberts’s firm, Ensemble Architecture/Elizabeth Roberts Design, is becoming well known for creating clean, minimal interiors, brought to life in some of Brooklyn’s most beautifully renovated brownstones. The Brooklyn-based architect has a knack for designing spaces in a modern style while remaining mindful of the client’s taste and, more importantly, daily life. Roberts, whose offices are in her own amazing townhouse, also works her magic with lofts and apartments, turning sometimes-challenging interiors into oases of calm comfort.
Roberts/Ensemble also did the interior of this stunning Williamsburg home for a chef and sculptor.
