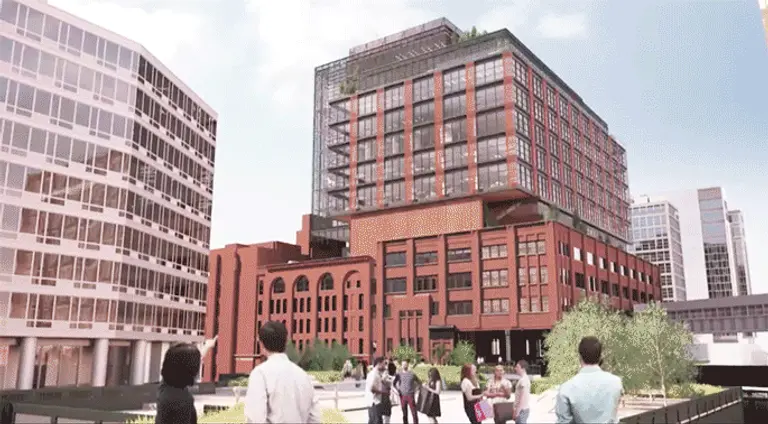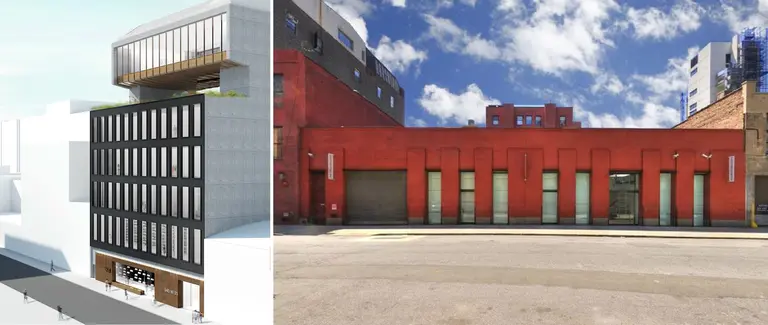March 4, 2016
Annual office rents in the West Chelsea/Meatpacking District area have been topping $90 per square foot with many creative and technology tenants searching for boutique-sized spaces. So it seems like the perfect time for Jamestown Properties to move forward with their piggybacking plan for Chelsea Market.
Branding and visualization firm Neoscape put together a cheery film to market the upcoming building's new 240,000 square feet of office space. To be known as BLDG 18, the structure is being designed by Studios Architecture and will rise nine stories atop the westernmost building of the Chelsea Market complex and the High Line. The film shows a private 16th Street entrance for tenants, 40,000-square-foot floor plates, 40-foot-wide column bays, multiple levels of landscaped terraces providing a total of 21,000 square feet of outdoor space, panoramic views, easy access to the High Line, and of course, the block-long Chelsea Market food concourse at ground level.
Watch the video here

