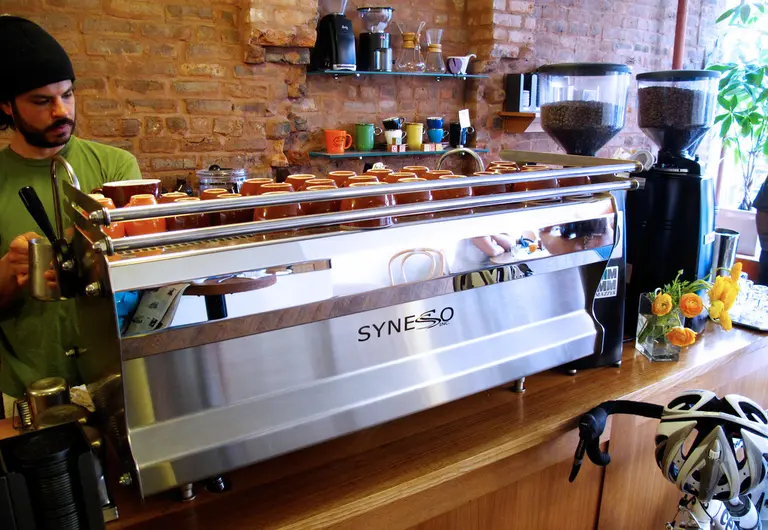July 23, 2014
Simplicity bordering on grandeur: that should be 2014 Pritzker Prize Laureate Shigeru Ban’s motto. Like his designs, the names of his residential projects are simple and clean, yet evoke a striking image before you ever lay eyes on the work. Curtain Wall House, Naked House, Cast Iron House, Furniture House, Crescent House, Picture Window House, Boomerang House - step inside any one of these exquisite residences and you might almost miss the complexity of Ban’s artistry; but make no mistake there is a quiet ingenuity to his vision.
Metal Shutter Houses at 524 West 19th Street is no exception. Named for the motorized perforated shutters that cover the two major facades of the building and the retractable walls of glass, each apartment within it offers an almost seamless continuity between the interior and exterior space.
Intrigued? So were we. Which is why we just had to take a peek inside this 2,700-square-foot duplex currently renting for $22,000 per month.
Right this way to be wowed by Shigeru Ban's genius

