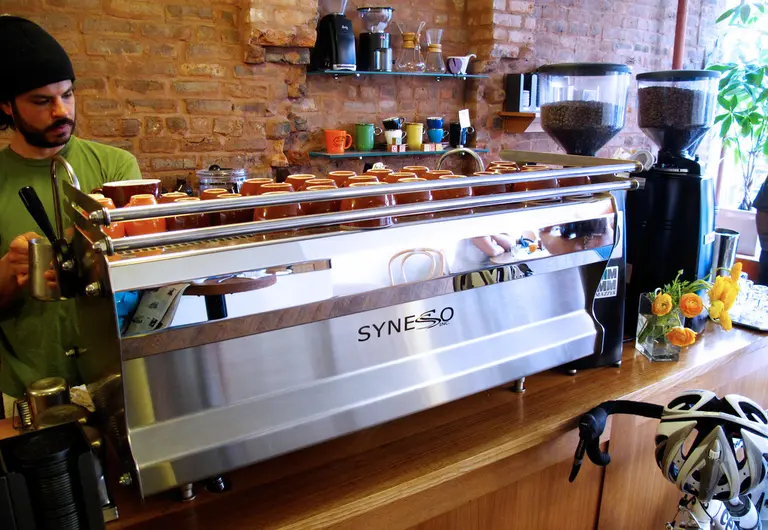Rafael Viñoly Files Plans to Construct a 60-Foot Addition for Pershing Square Capital
Find out more

Photo: Cafe Grumpy in Greenpoint by Premshree Pillai cc
Taste of Bushwick Coming Soon!: Bedford and Bowery gives us some details on the first annual installment of this new food festival. See NYC Under 6 Feet of Water: Fast Company shows us a new Google feature that will have the survivalists scrambling for more canned tuna and reinforcements. The MoMA Presents Kickstarter-funded Projects: Dezeen […]