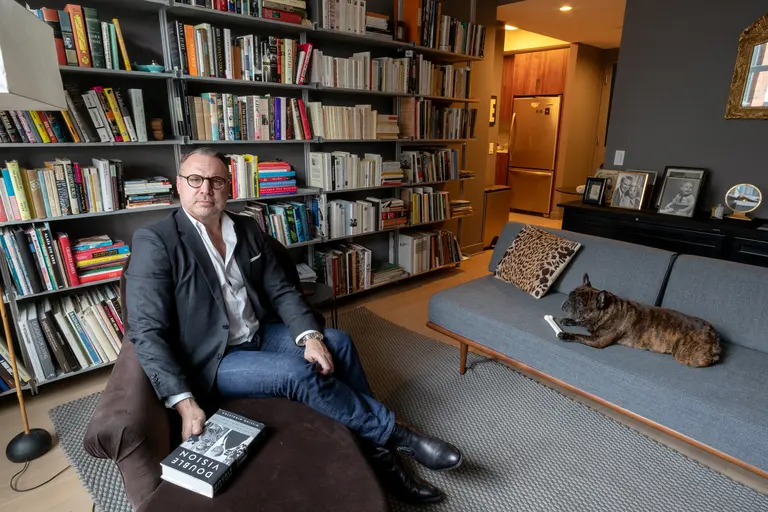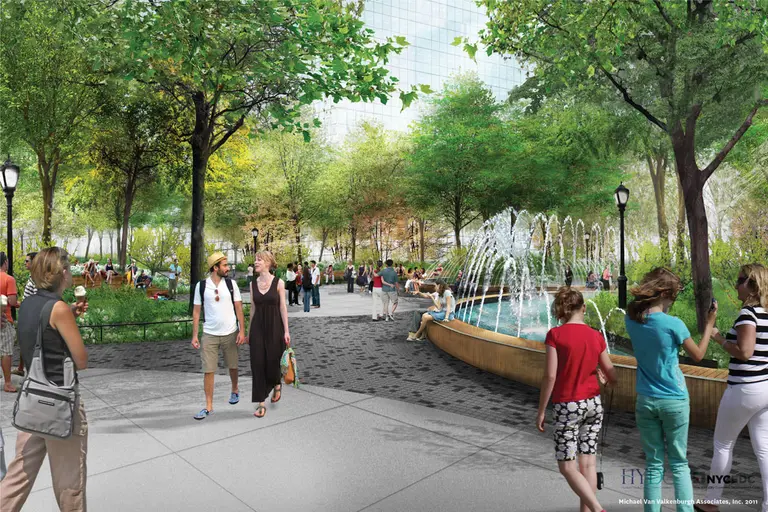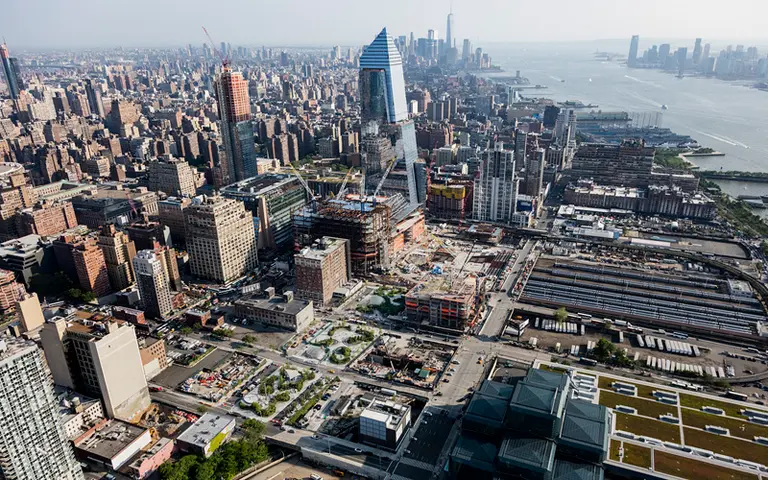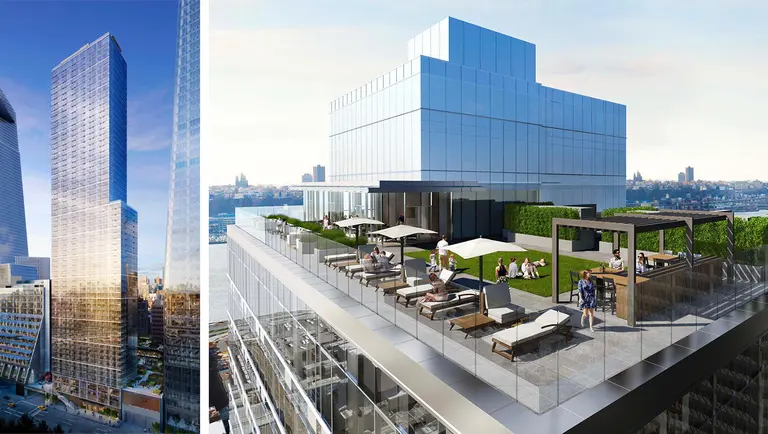October 11, 2018
Hudson Yards' first residential building to rise, the 88-story 15 Hudson Yards, has just opened its affordable housing lottery for 107 of its nearly 300 units. Listings for the market-rate condos went live two years ago, ranging from a $3.8 million two-bedroom to a $32 million penthouse. By comparison, the affordable rentals, available to New Yorkers earning 50 or 60 percent of the area median income, range from $858/month studios to $1,350/month two-bedrooms. And in addition to the incredible price point, residents will have access to all of the mega-development's amenities, including new parkland, The Shed performance space, and plenty of retail and restaurant space. Plus, 15 Hudson Yards has a 24-hour attended lobby, two floors of wellness offerings including a gym, yoga studio, and swimming pool, and a skytop lounge with views of the Hudson River and Thomas Heatherwick's huge climbable installation, the Vessel.
Find out if you qualify



