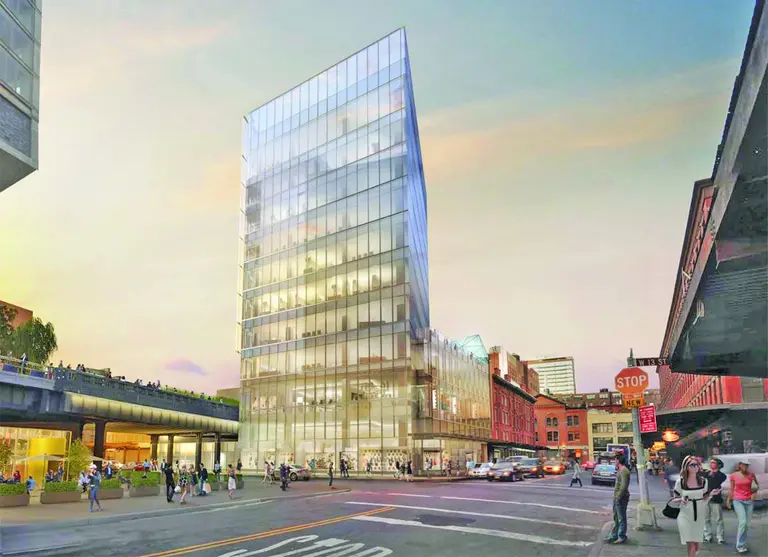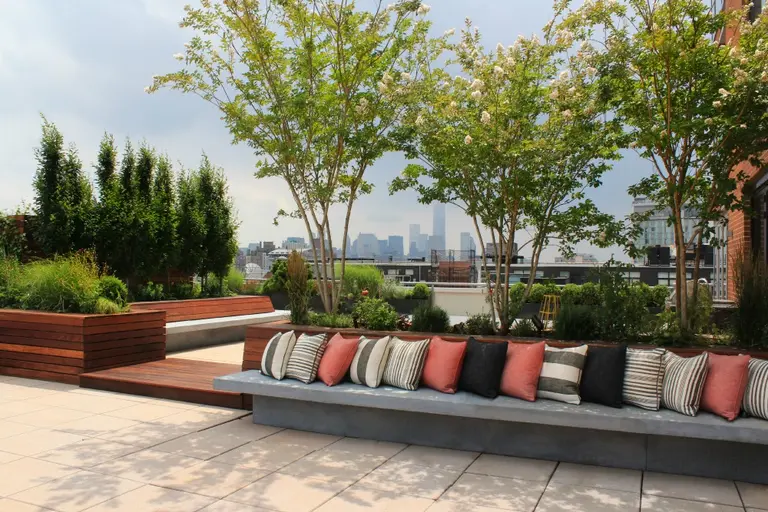Meatpacking District Gets the Brooklyn-as-Brand Treatment
Learn more about the rebranding
Earlier this week, Crain’s put out an in-depth article about the last seven meatpackers in the Meatpacking District, all of whom reside in an 80,000-square-foot warehouse with 120 employees. While this may seem like a lot since we often talk about the industry’s mass exodus to Hunt’s Point in the ’90s, at its peak in the 1950s […]
Look out—not up—because there’s a new low-rise Rafael Vinoly-designed building coming our way. The architect mastermind behind the city’s tallest residential tower, 432 Park Avenue, has just been chosen to design a comparatively demure ten-story office-and-retail building in the Meatpacking District, reports The Real Deal. The new addition is being developed by Vornado Realty Trust and Aurora […]

Rendering of 860 Washington Street, via James Carpenter Design Associates
The city was abuzz on Monday when news broke of media mogul Barry Diller’s $130 million pledge to build a $170 million, 2.7-acre floating park off the shore of 14th Street in the Hudson River. The planning and design process had been kept under wraps for over two years, and though the undulating, amoeba-shaped public […]
New app Getaround lets New Yorkers borrow cars from strangers on demand. It’s the freedom of driving without the anxiety of alternate side parking. More on Business Insider. Daily Intelligencer uncovers the little-known story of how the Apple cube actually landed in Midtown. Packtasche is an architect-designed cardboard carrier that makes toting groceries and the like while […]

Image credit: Blondie’s Treehouse
You would think creating an outdoor space right by the High Line would be counterproductive, but after you see this beautiful creation Blondie’s Treehouse built for clients in the Meatpacking District, you’ll think otherwise. Working with 3,000 square feet of contiguous exterior space, Blondie’s designers, Tina Dituri and Charles Casanova were tasked with combining the two distinct areas into […]