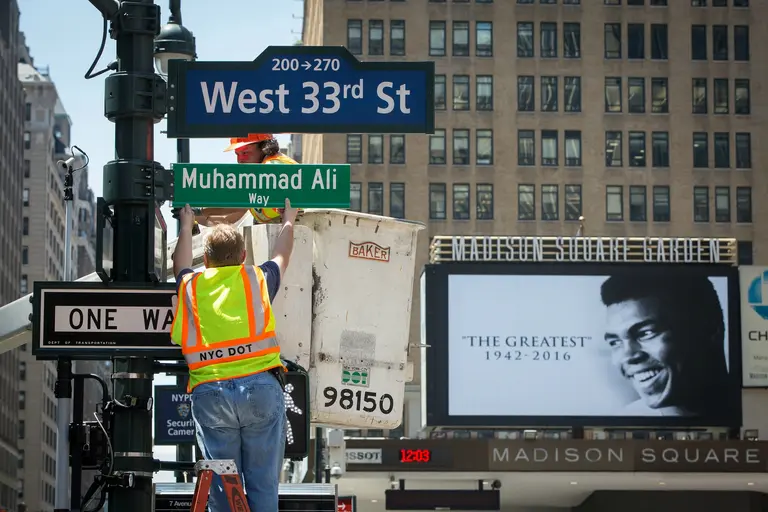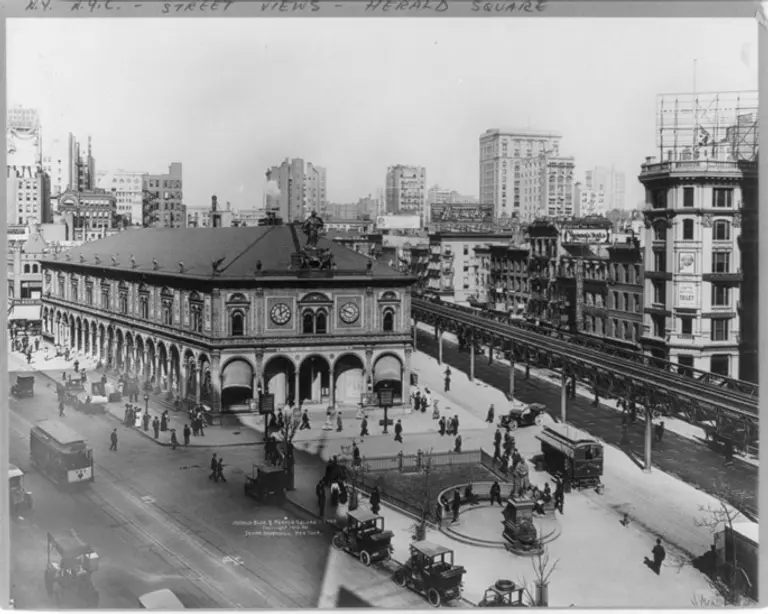June 16, 2016
While Governor Cuomo is busy trying to make his plans for $3 billion in renovations at Penn Station a reality, developers are hot to come up with a new design for 2 Penn Plaza, the tower directly above the station and Madison Square Garden. Vornado Realty Trust, who owns roughly nine million square feet around Penn Station including 2 Penn Plaza, released renderings in March for a glassy, wave-like tower by starchitect of the moment Bjarke Ingels. The concept is quite a departure from the current, stale state of the site, but yesterday an even more futuristic idea came to the table. Brooklyn Capital Partners tapped AE Superlab to create a plan for the world's tallest free-fall tower ride above the station. "Halo," as it would be called, would rise 1,200 feet from the roof, have 11 cars, and move as quickly as 100 miles per hour, giving it a top-to-base free fall of about six seconds.
BIG's design wouldn't change much in the way of 2 Penn Plaza's current configuration, but it would create more retail space at the base. Halo, though it would cost $637 million to build, claims it would bring in up to $38 million a year for the state. Since Brooklyn Capital is contending with Vornado Realty Trust and Related Companies to upgrade the space, we want to know which of these ideas you think is a better fit.
Vote for your choice!


