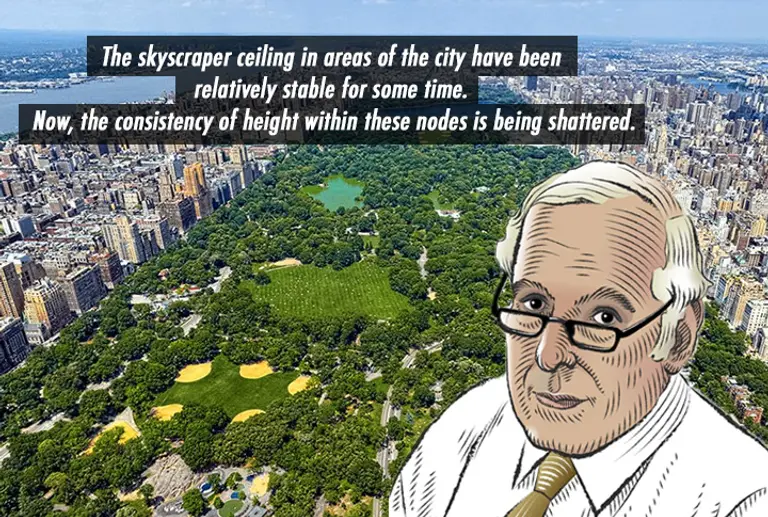Historic Palace Theater to Get Raised 29 Feet to Accommodate New Retail Space
More on the history and future of the Palace Theater

Carter Uncut brings New York City’s development news under the critical eye of resident architecture critic Carter B. Horsley. This week Carter kicks off a nine-part series, “Skyline Wars,” which will examine the explosive and unprecedented supertall phenomenon that is transforming the city’s silhouette. To start, Carter zooms in on the biggest developments shaping the southern corridor of Central Park.
New Yorkers can’t stop talking about Mayor de Blasio’s idea to rip out Times Square’s pedestrian plazas, just six years after they were put in place under the Bloomberg administration. As a way to rid the tourist destination of “jiggly panhandlers,” both the Mayor and Police Commissioner Bill Bratton have suggested opening Times Square back up to […]
