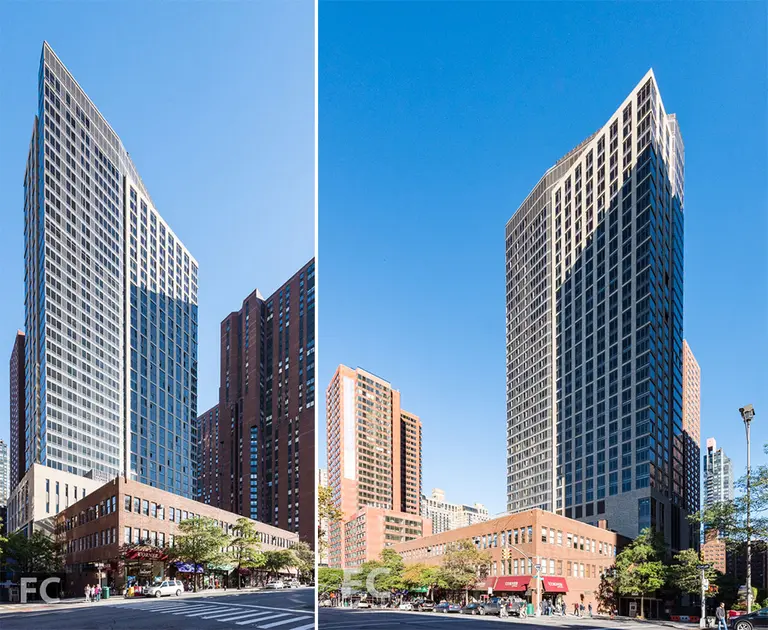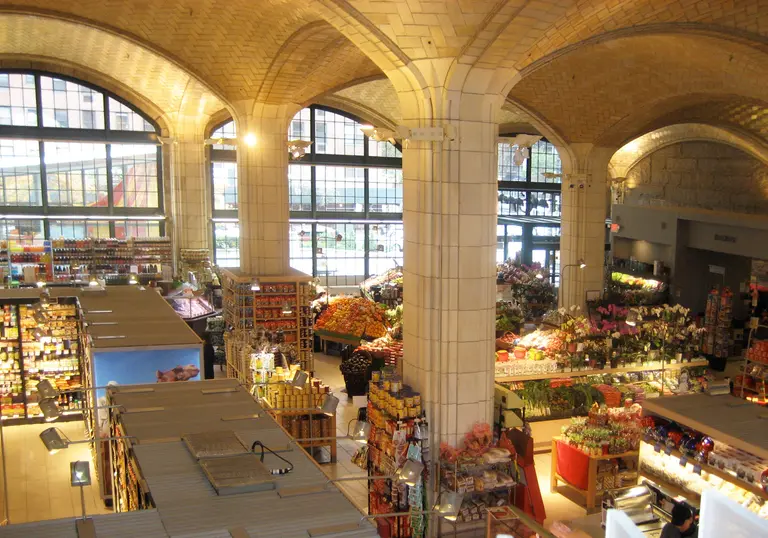November 11, 2015
New York City in the 1980s saw an enormous building boom similar to the one we've recently been witnessing. And similarly, when it came to large residential developments, the emphasis was on the trendy and the luxurious to attract moneyed buyers. While the new-construction townhouse, integrated with apartment units as with The Greenwich Lane or left solo like Williamsburg's Wythe Lane, is today a growing trend in luxury residential development, at the time this handful of townhomes at 245 East 93rd Street wasn't, shall we say, as much of a thing.
City folk wanted city apartments-and still felt doormen equalled safety. But as in a much earlier time, a house in the city represents a certain kind of luxury, a self-contained home without the limitations that come with apartments. And though we may hear mention of the Trump Towers (1983) and the One57s more often, it’s refreshing to see a variation in what’s available to the discerning buyer.
Built in 1985, this 2,100 square-foot, three-story (plus lofts and terraces), three-bedroom townhouse, on the market for $3.45 million, is one of twelve that, along with a 33-story tower, comprise the 290-unit Astor Terrace condominium development. This unique home has a 20th-century-modern smartness–along with a spare, modernist look in dark red-grey brick and black-framed casement windows; a recent and thorough renovation has given it the benefit of contemporary luxury and convenience.
Explore this unusual Upper East Side home

