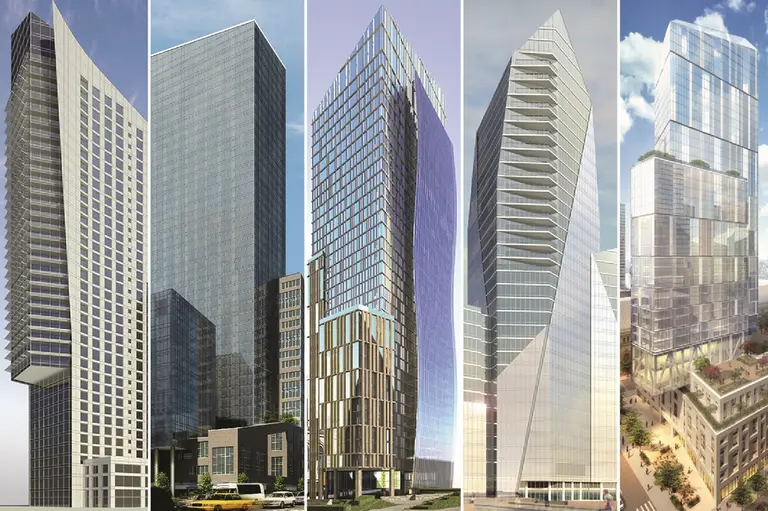$8.25M Lincoln Square condo has designer dazzle, celebrity cachet, and skyline views
More designer dazzle, this way

L to R: Building 1, Building 2 (21 West End Avenue), Building 3, Building 4, Building 5 (1 West End Avenue)
It’s free, with no obligation.

"*" indicates required fields