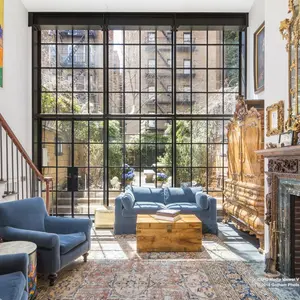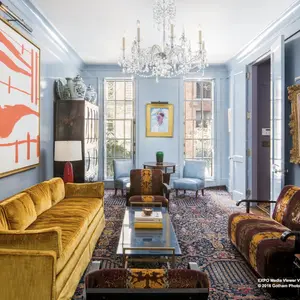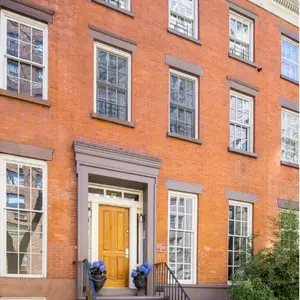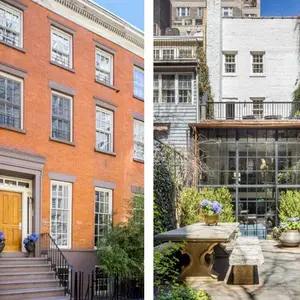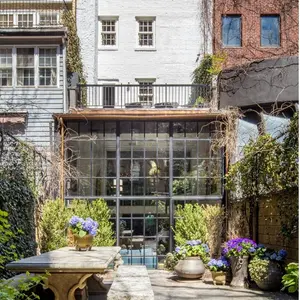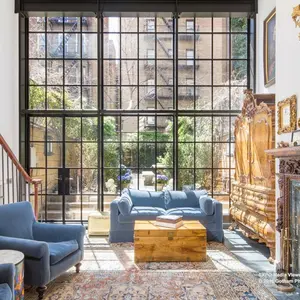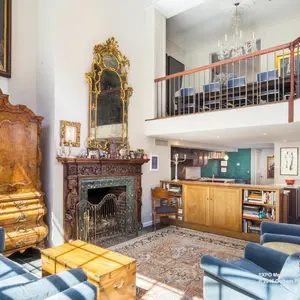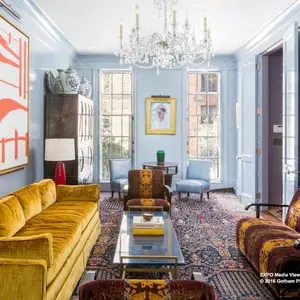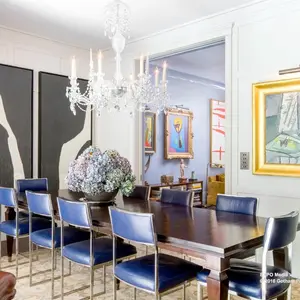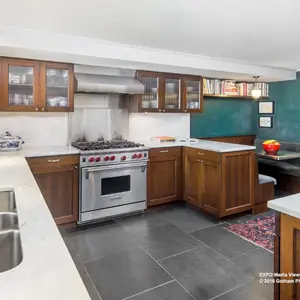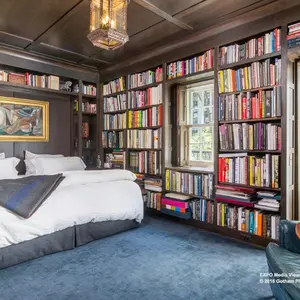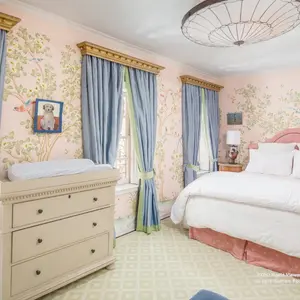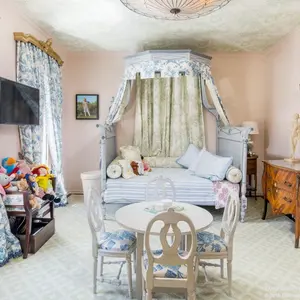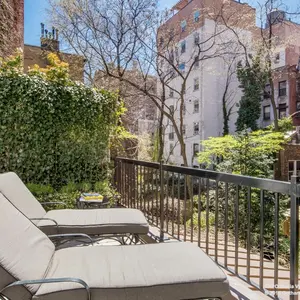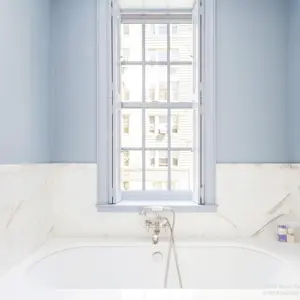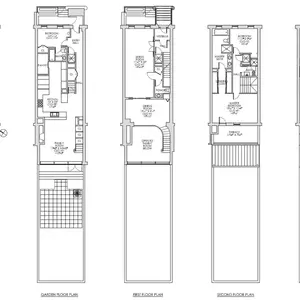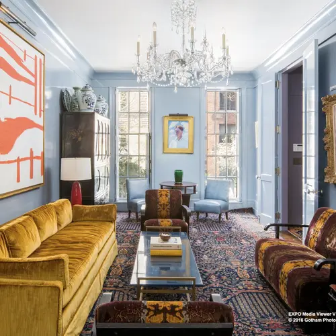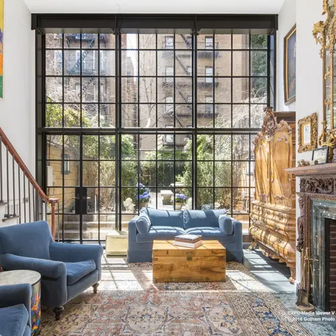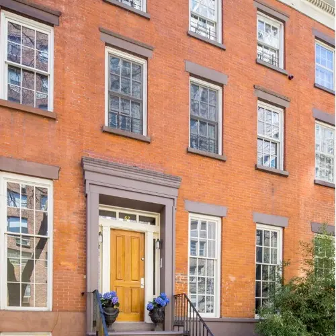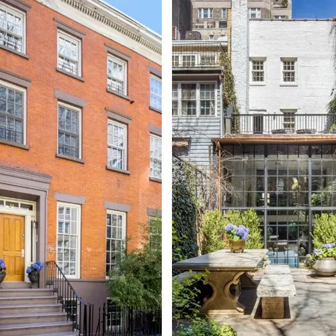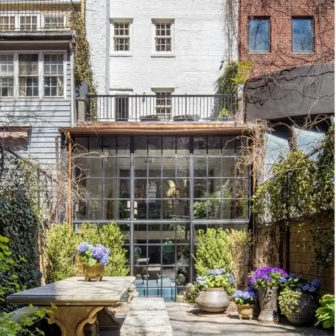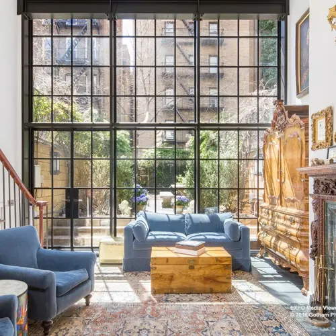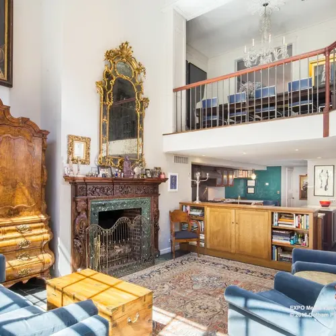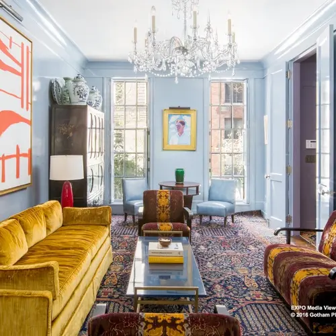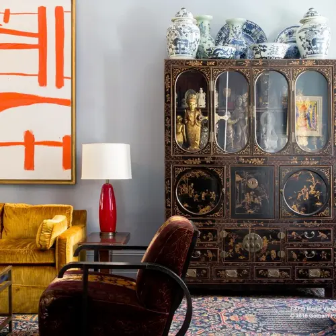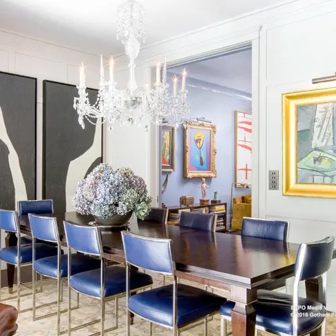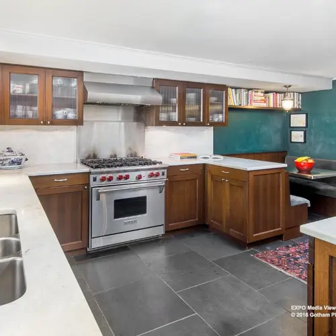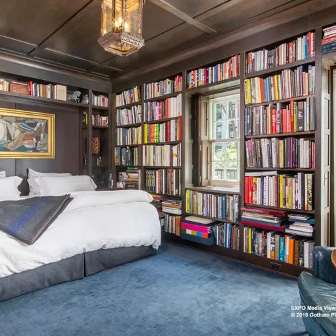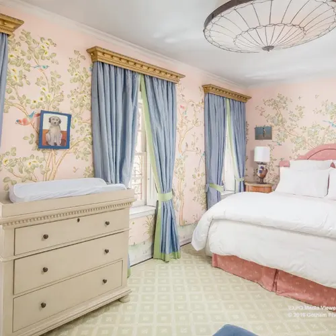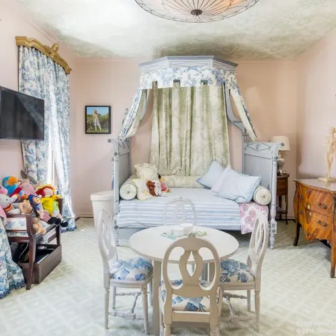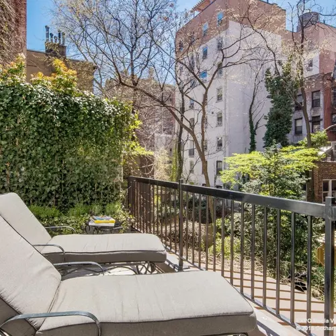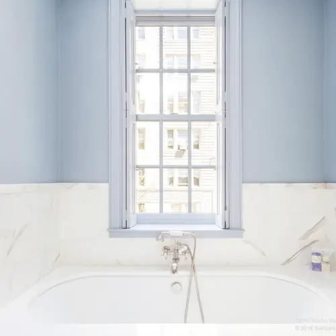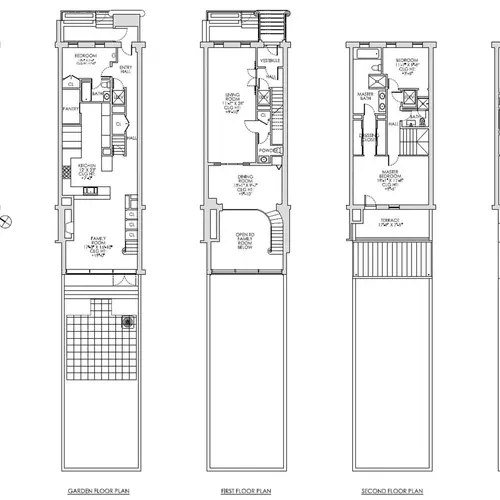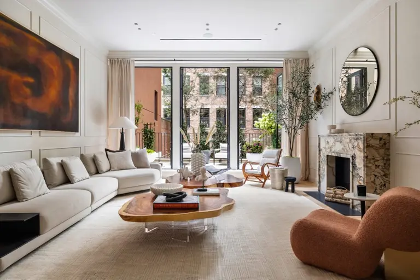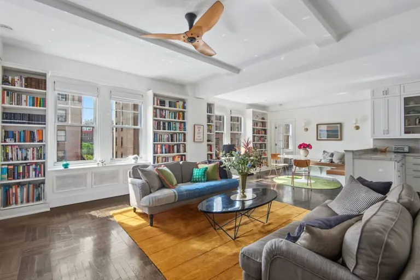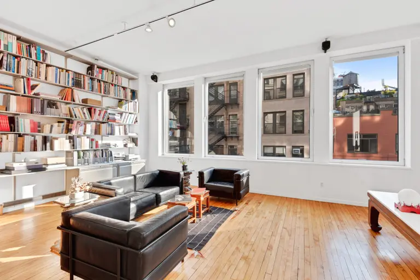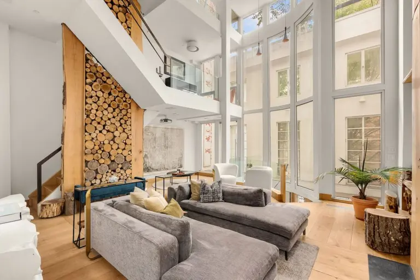Marc Jacobs President Lists Fashion-Forward Village Townhouse for $17M
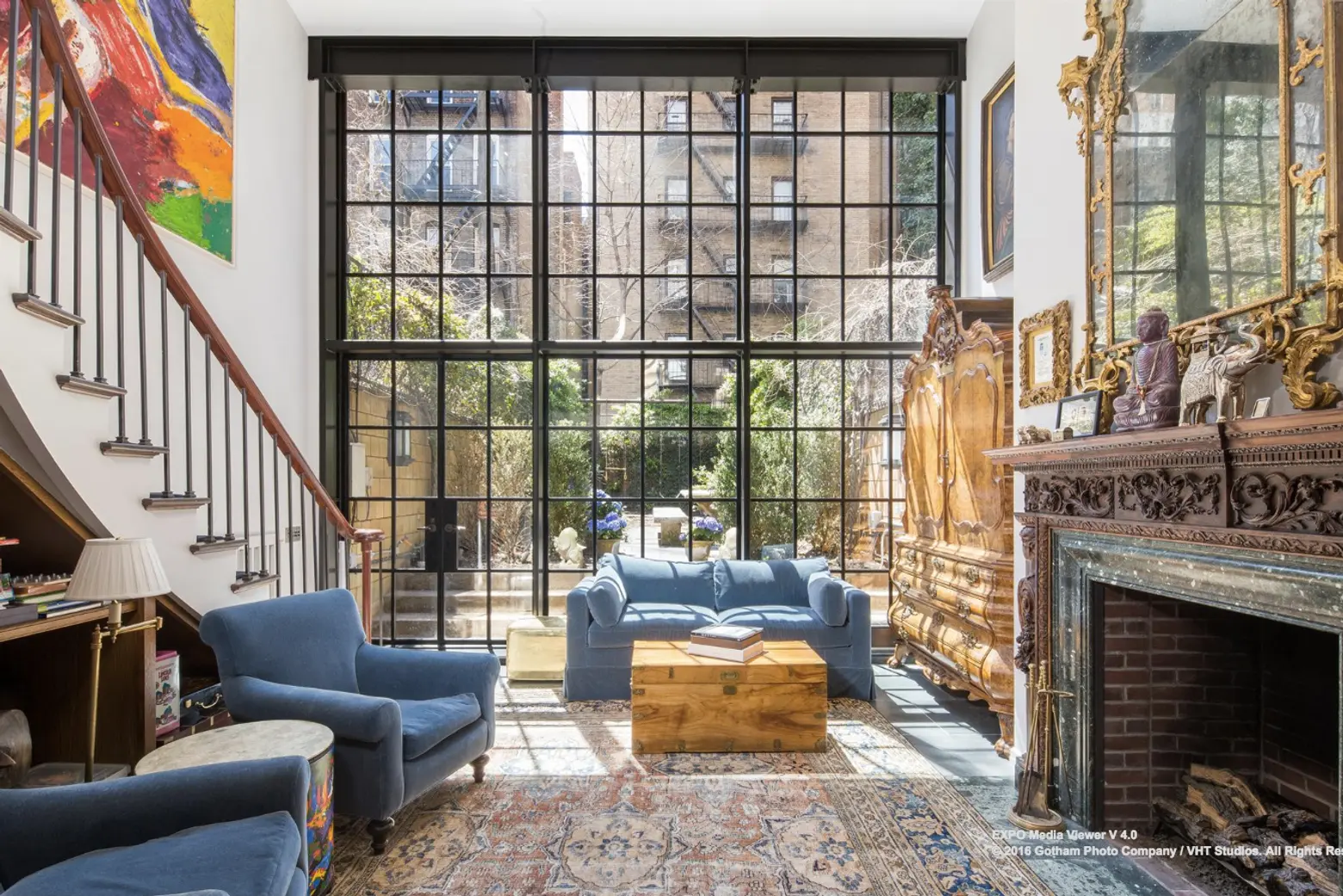
One of several fabulous and fancy Greenwich Village townhouses owned by Marc Jacobs’ friend and business partner Robert Duffy is back on the market. Duffy purchased the 3,800-square-foot, four-story 1839 brick home at 62 West 12th Street for $10.25 million in 2013. The brick beauty has been thoroughly modernized with attention paid to the aesthetics and function of every detail, from the massive steel-framed glass wall separating the ground floor from the rear garden to the fact that there’s an elevator to get you there from upstairs. Despite having all the comforts of home, the house has retained much of its architectural integrity and pre-war charm.
In the years following the purchase of this historic Gold Coast property, Duffy reportedly bought (and sold within a year) another townhouse just up the street at 35 West 12th street, where he did an epic overhaul helmed by Jaklitsch Gardner Architects and garnered plenty of attention in the world of home design. Duffy also sold a townhouse at 62 Bank Street for $7.05 million in 2011. Around the time of this townhouse-hoarding spree, he bought the historic Astor Tea House in Rhinebeck, NY, a property he still owns.
The interior of this particular Federal-style brick townhouse begins with a restored front stoop that leads to the parlor floor. Whether you make use of the elevator or take the stairs, you’ll find yourself in a grand living room with those enviable tall townhouse windows, “decorative high-gloss lacquer art display walls,” and American plank hardwood floors.
Sliding doors that go all the way up to impossibly high ceilings separate the living room from the elegant dining room; from there you can behold the drama of a mezzanine that overlooks the double-height family room below straight out to the aforementioned 18-foot glass wall of steel-framed windows looking out on the private garden. A new gas fireplace is the convenient side of a lovely 18th-century mantel.
Downstairs on the garden level an open kitchen has a new built-in casual dining banquette, built-in bookcases, oak wood cabinetry, custom millwork, slate flooring, marble counters and Wolf, Sub-Zero and Bosch appliances. The kitchen looks out onto that large, landscaped private garden oasis. There’s also a cozy bedroom suite on the garden floor, great for guests or staff.
On the third floor, a sophisticated master suite has built-in bookshelves and a dressing room/closet worthy of any fashionista. Off this bedroom is a garden-facing terrace, perfect for a nightcap or a suntan. There are two more bedrooms on the top floor; all are light-filled and have custom closets and stylishly renovated baths.
[Listing: 62 West 12th Street by Frank Arends and Daniela Zakarya for Douglas Elliman]
RELATED:
- A Three-Year Renovation and a Glass Rooftop Studio Perfect This $26M West Village Townhouse
- Looks Like Sarah Jessica Parker Is Combining Two West Village Townhouses
- Facebook Co-Founder Revealed As Buyer of $23.5M West Village Townhouse With an Underground Tunnel
Images courtesy of Douglas Elliman











