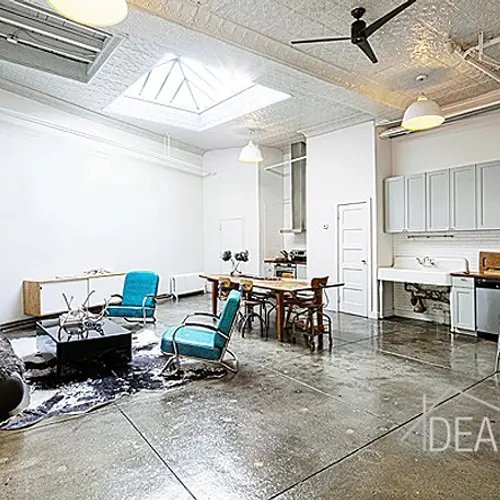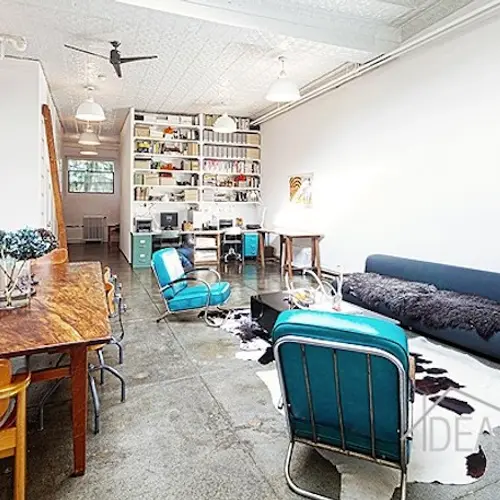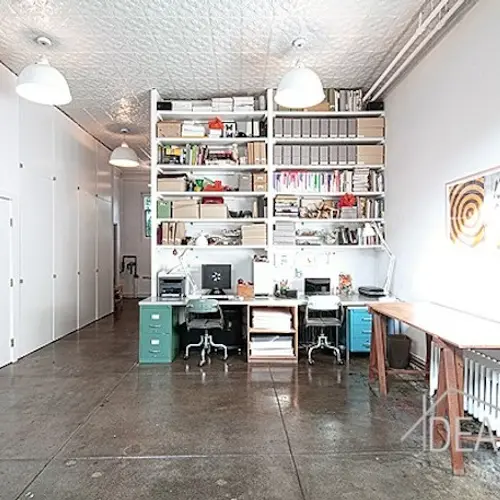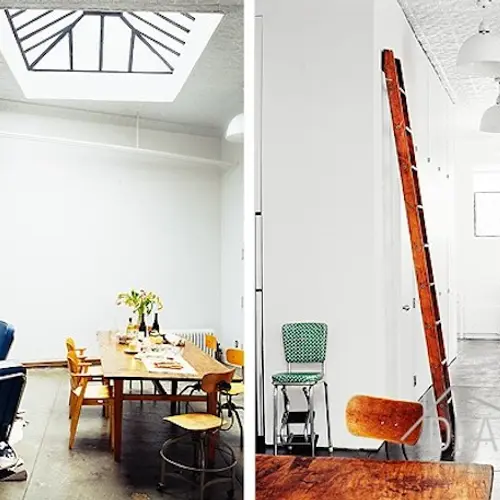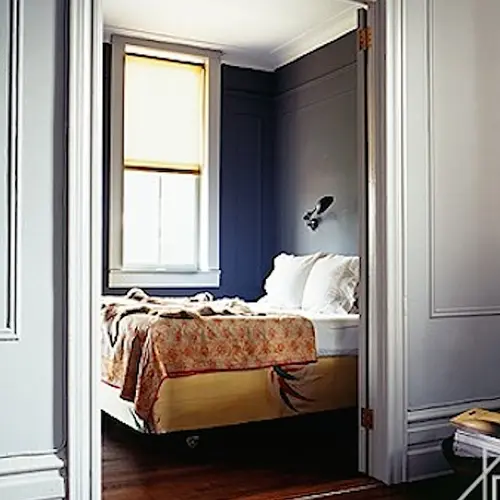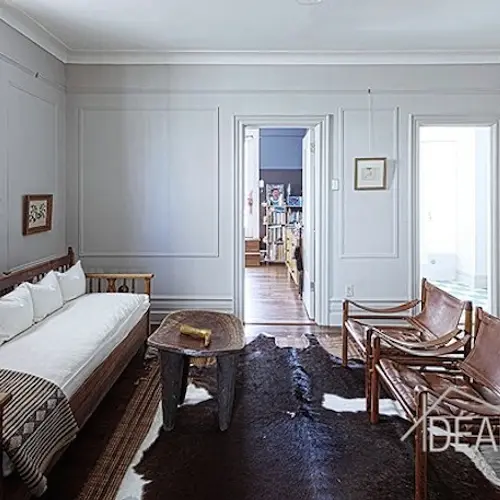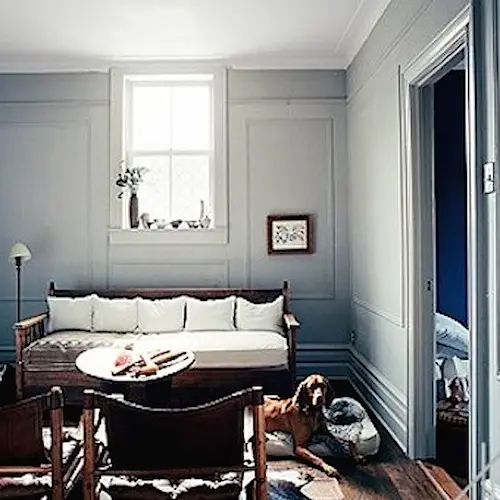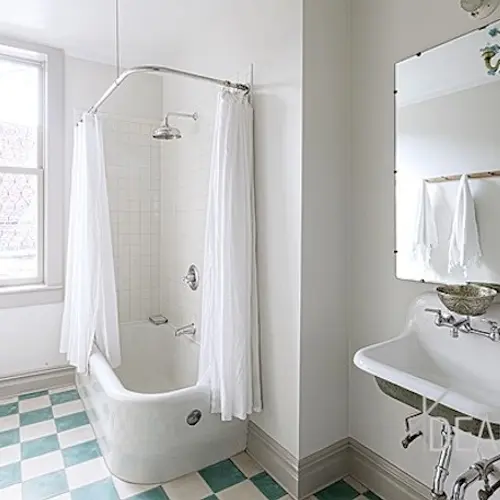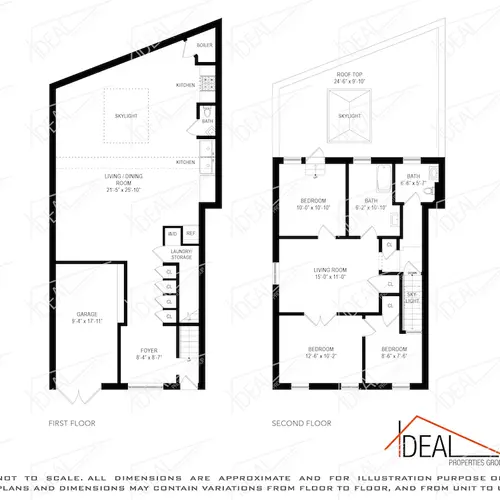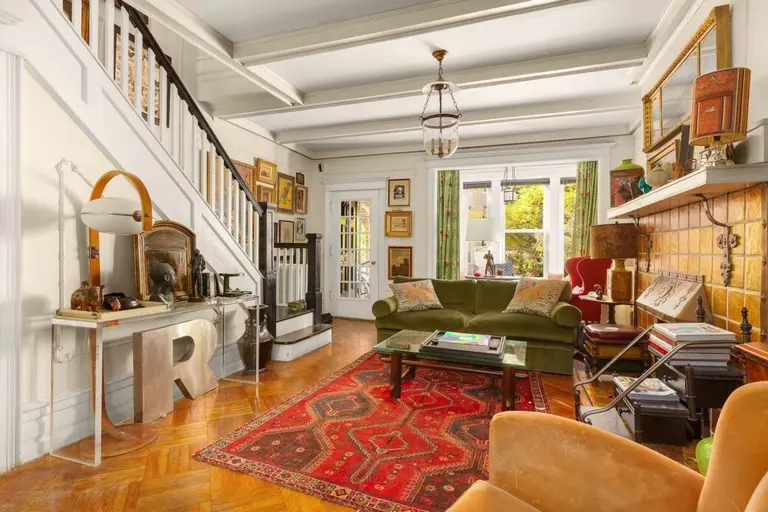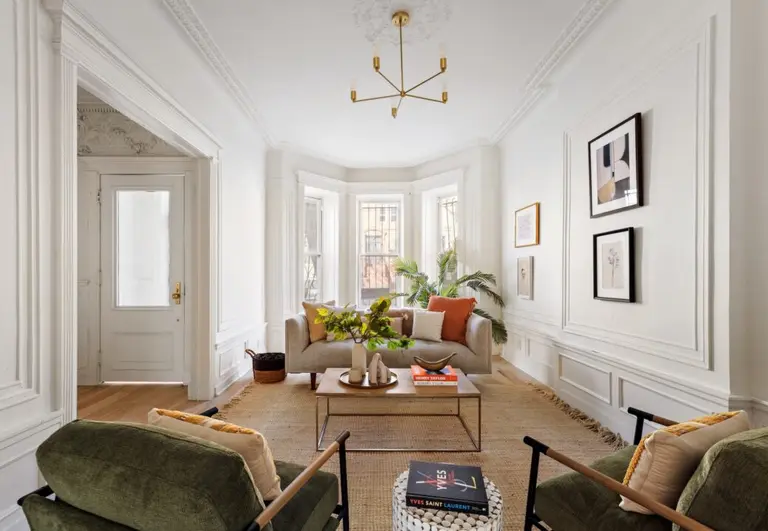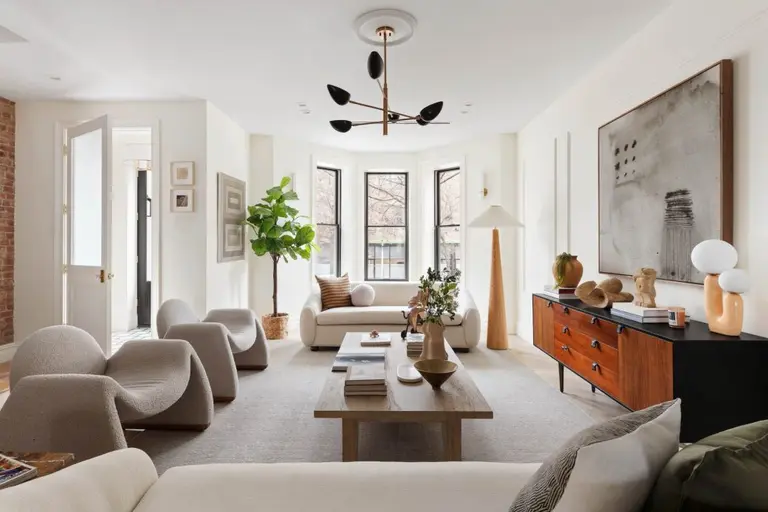Minimalist Prospect Heights Carriage House Asks $2.5M
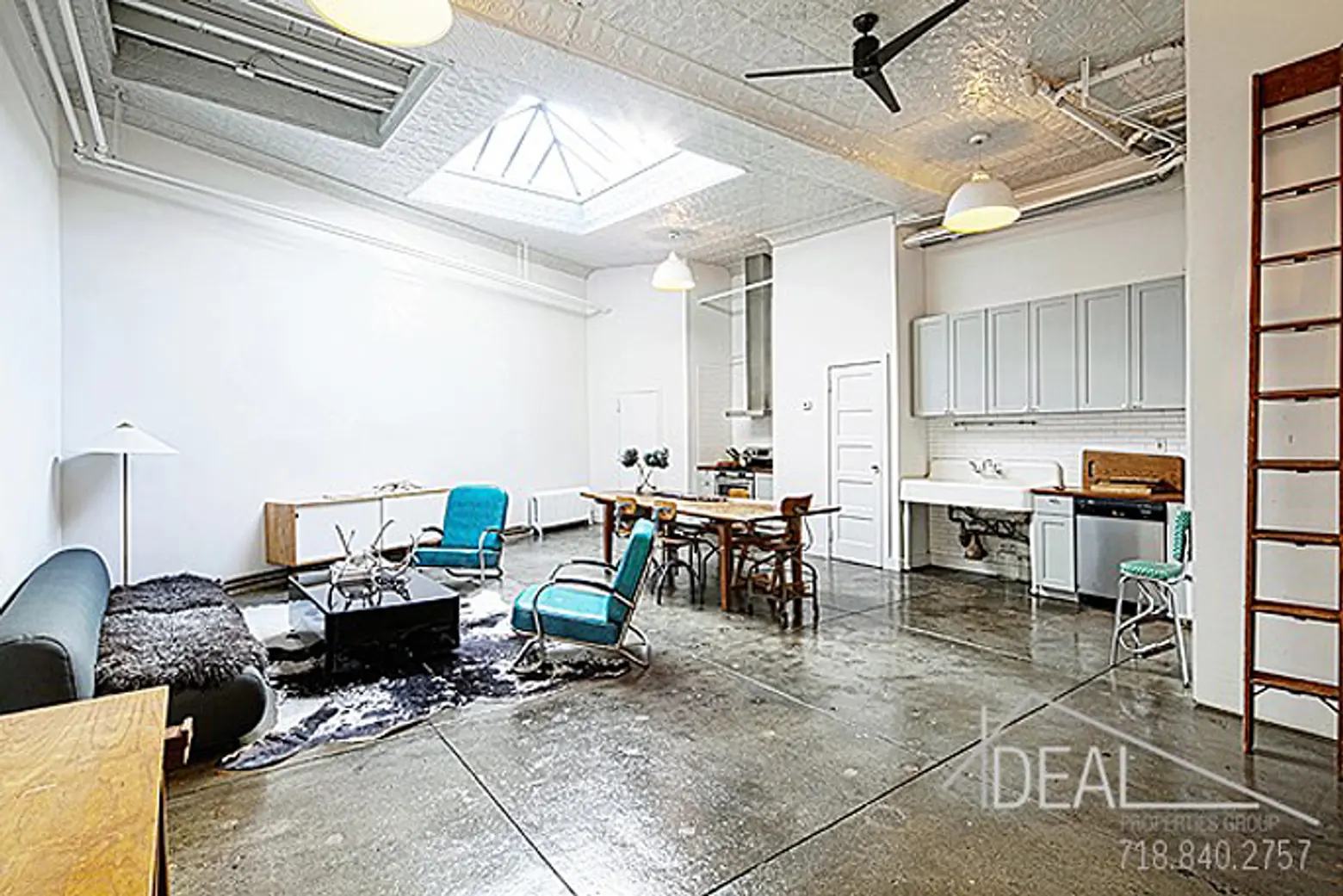
This converted carriage house in Prospect Heights is back on the market with another price drop, this time, asking $2.499 million. The minimalist 22.5-foot wide home has a touch of European farmhouse charm in a raw modern warehouse, with some vintage accents like reclaimed sinks, found antique gates, repurposed mirrored French doors and tin ceilings. Not to mention the fact that the home comes with a private garage (currently being used as an artist studio space).
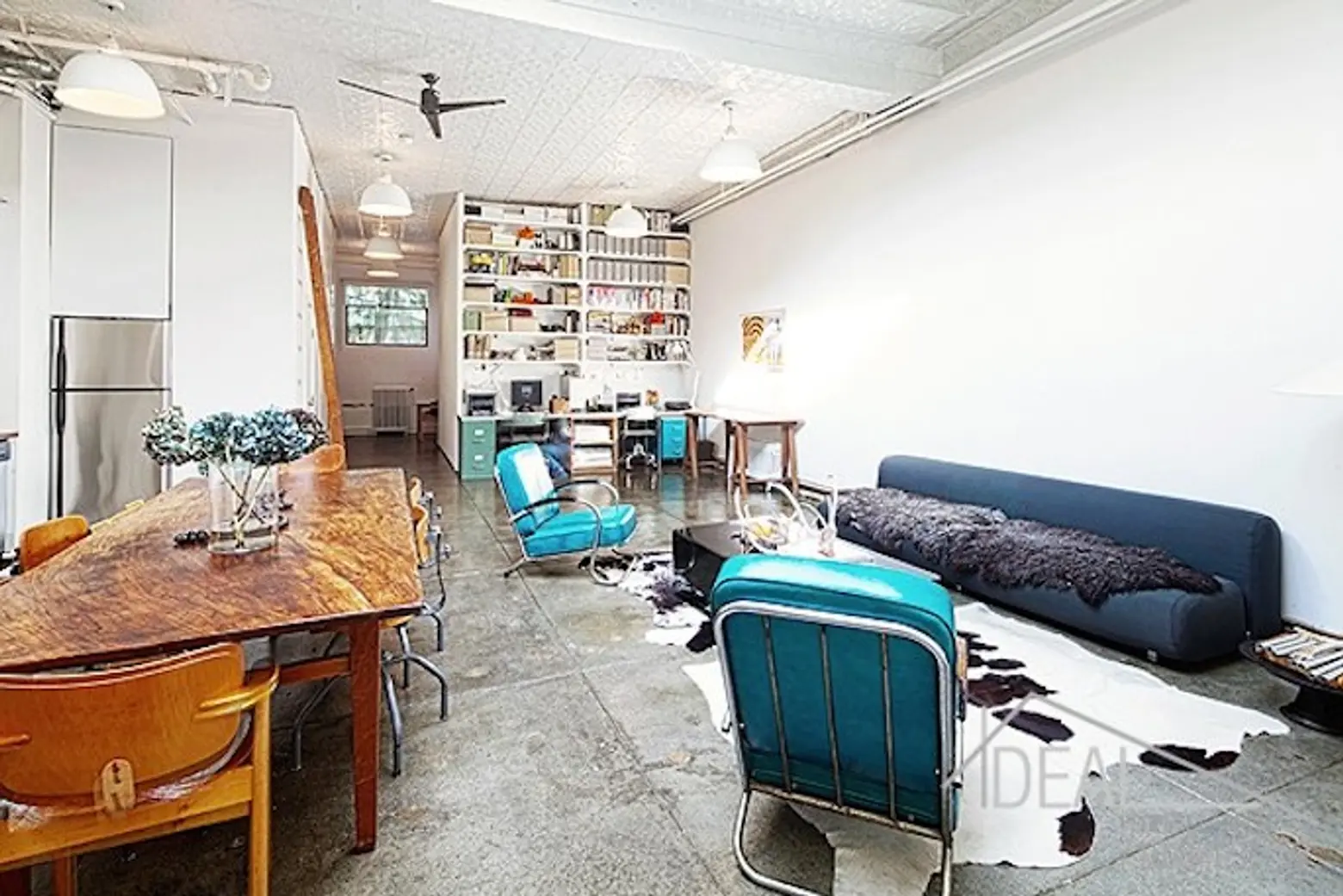
The first floor features an open entertaining area with a kitchen and living and dining areas. The space has 13-foot ceilings, a skylight, and polished concrete floors. One wall has a large built-in office space with shelving up to the ceiling, and another wall is lined with closets. There’s also a laundry room with additional storage and a half bath on this floor.
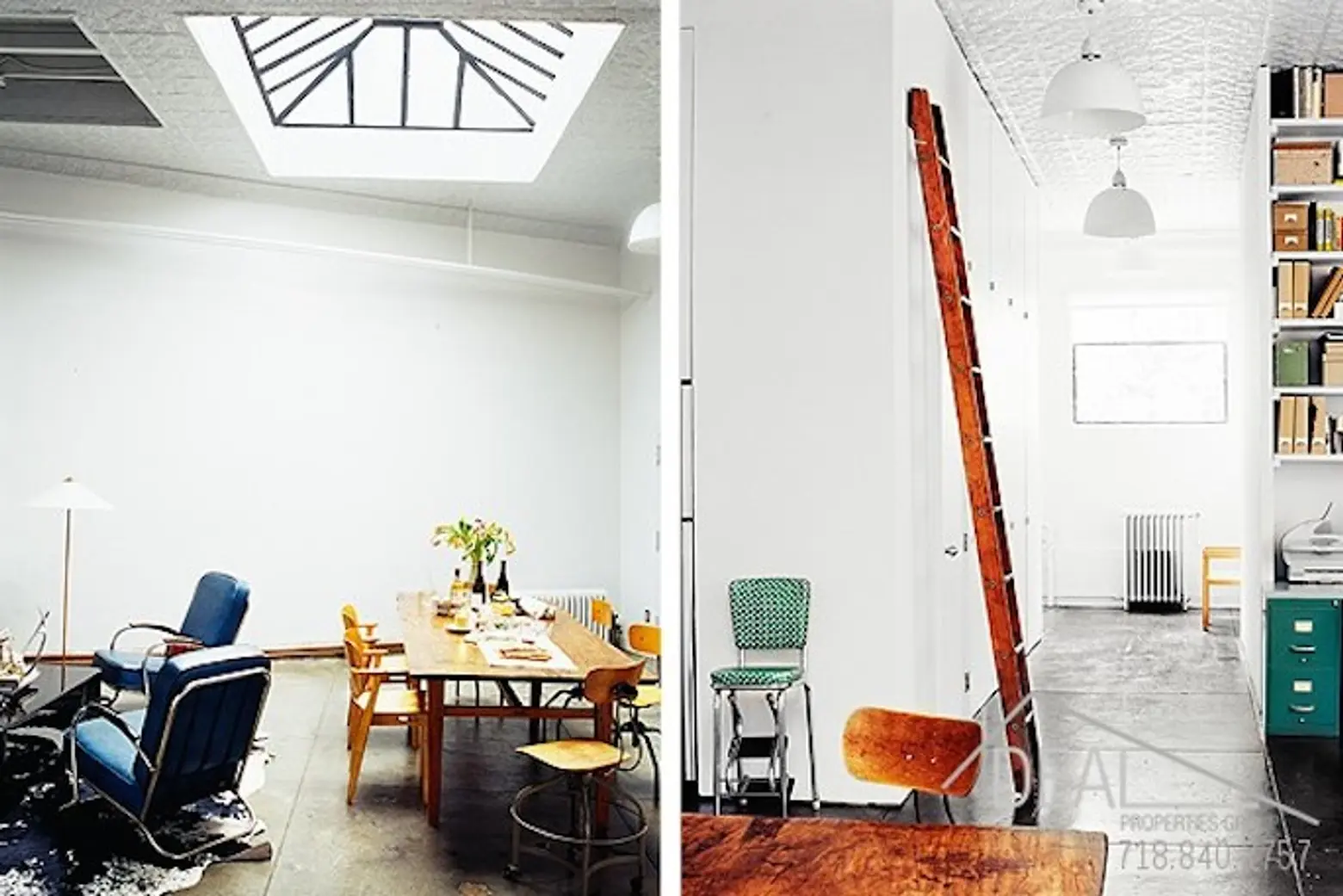
The second floor has a more domestic vibe with oak wood flooring and an interesting floor plan. This floor features a central living room with three bedrooms and a bath off the space. One of those rooms is a master with an attached bedroom that would presumably be the nursery, (or even better, a gigantic walk-in closet). Across the living room is a European-style split bath and another bedroom with access to the build-your-dream-rooftop terrace and 1,700 buildable square feet.
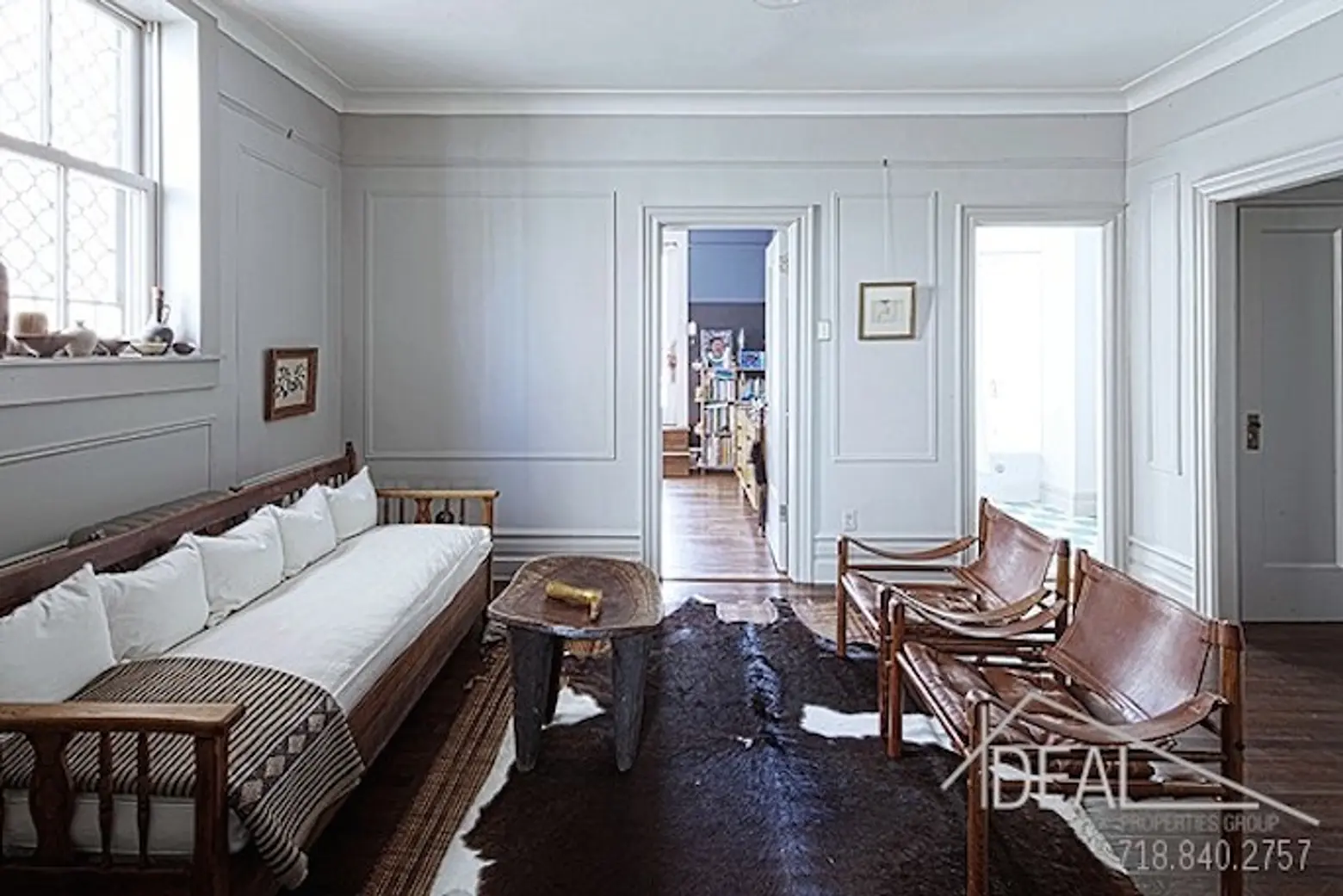
474 Sterling Place is located right on the cusp of two hot Brooklyn neighborhoods, Prospect Heights and Crown Heights, and is conveniently located near Prospect Park, the Brooklyn Museum, the Brooklyn Botanical Gardens and plenty of trendy shops, cafes and restaurants. The home has been on the market since October, initially asking $2.79 million and dropping to $2.649 million before landing at its current price.
[Listing: 474 Sterling Place by Jennifer Rhodes of Ideal Properties Group]
Photos courtesy of Ideal Properties Group
