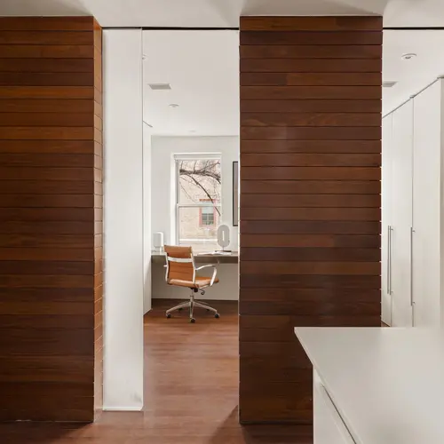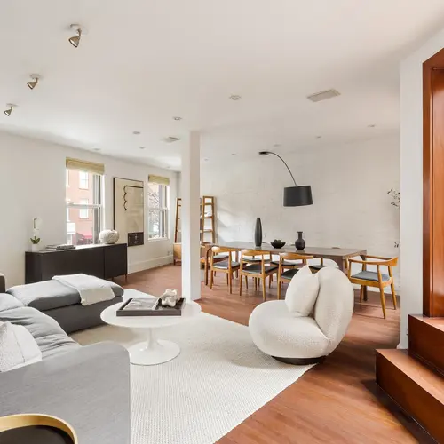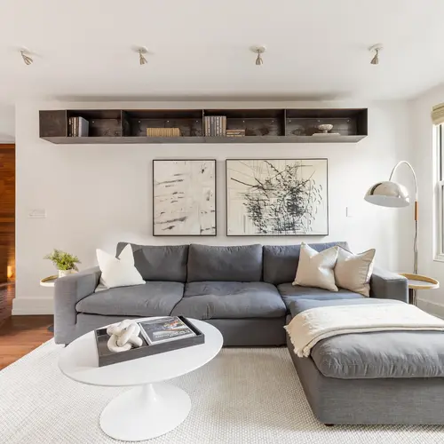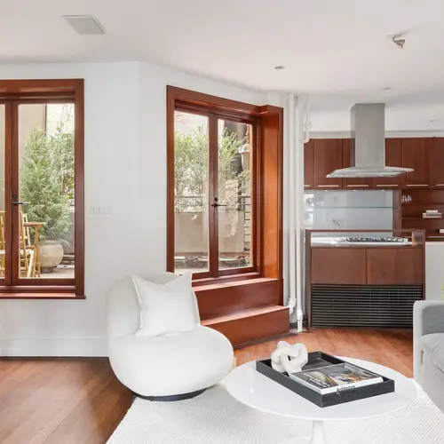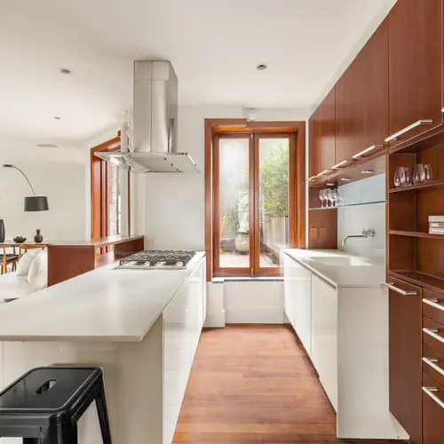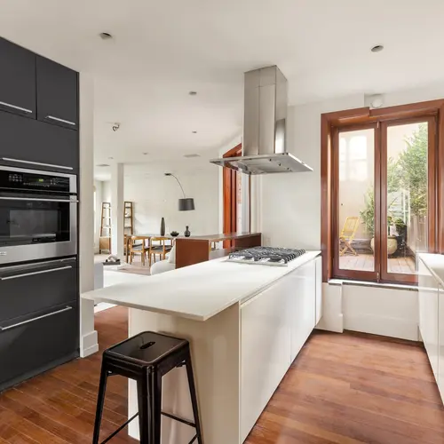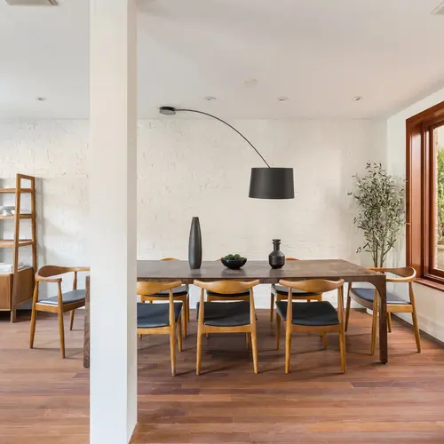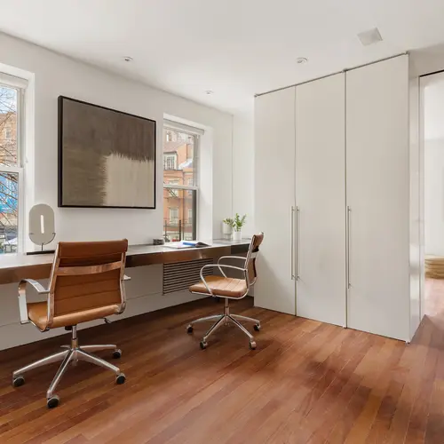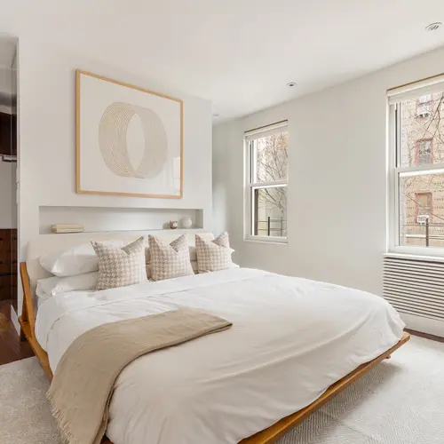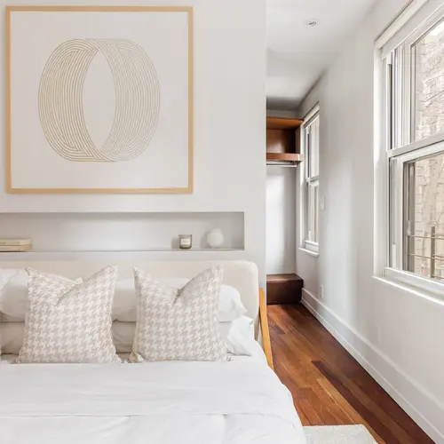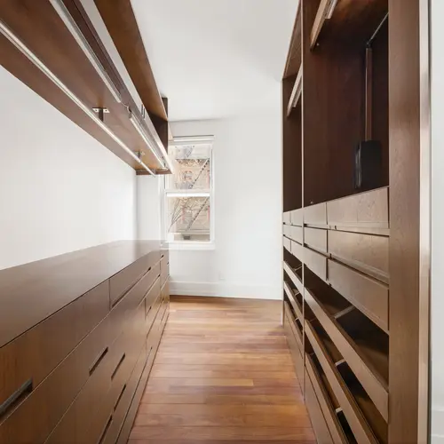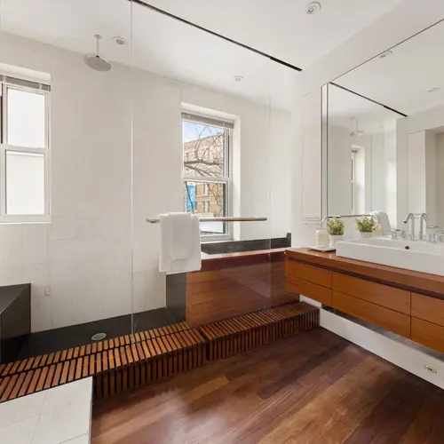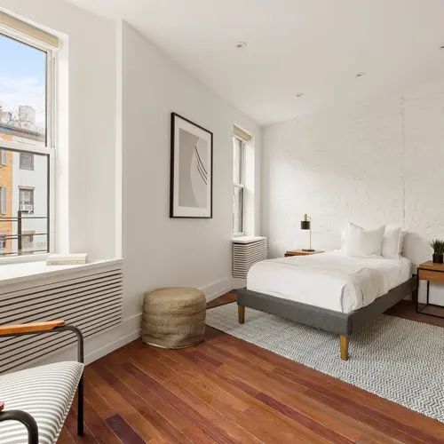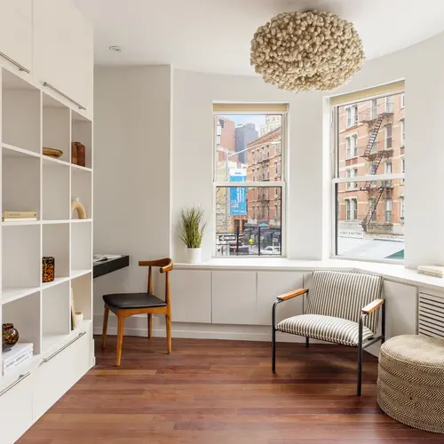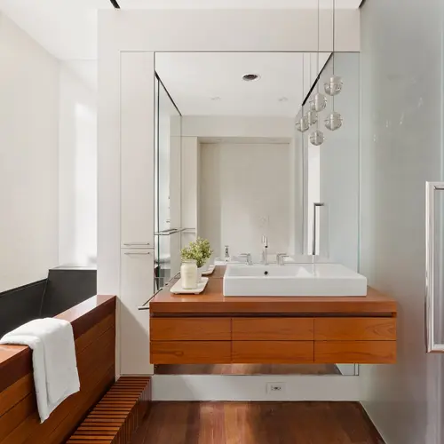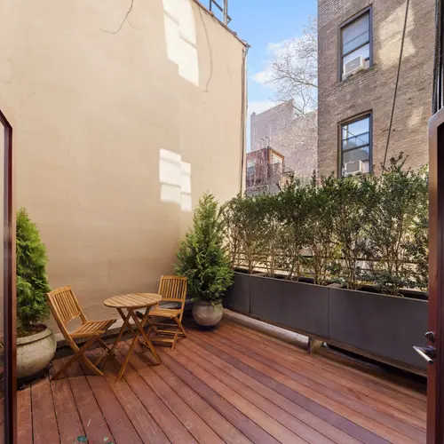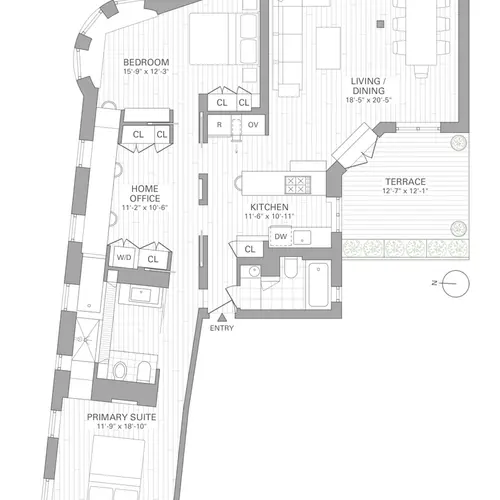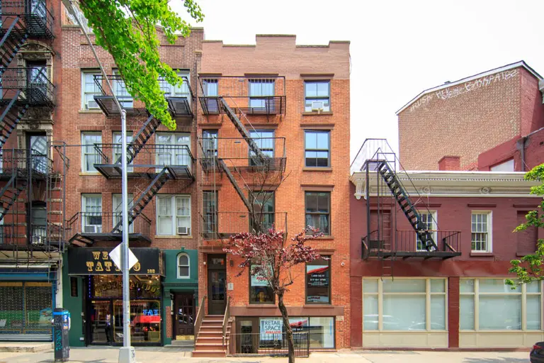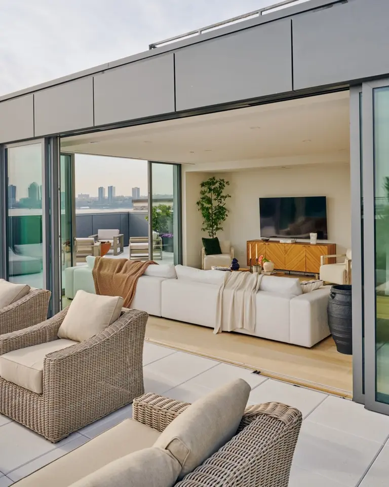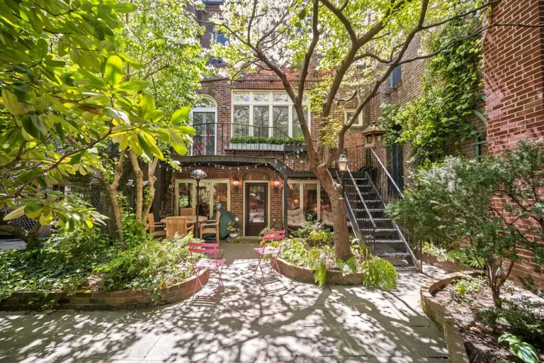Modern architectural details make this $2.75M West Village co-op a turnkey urban refuge
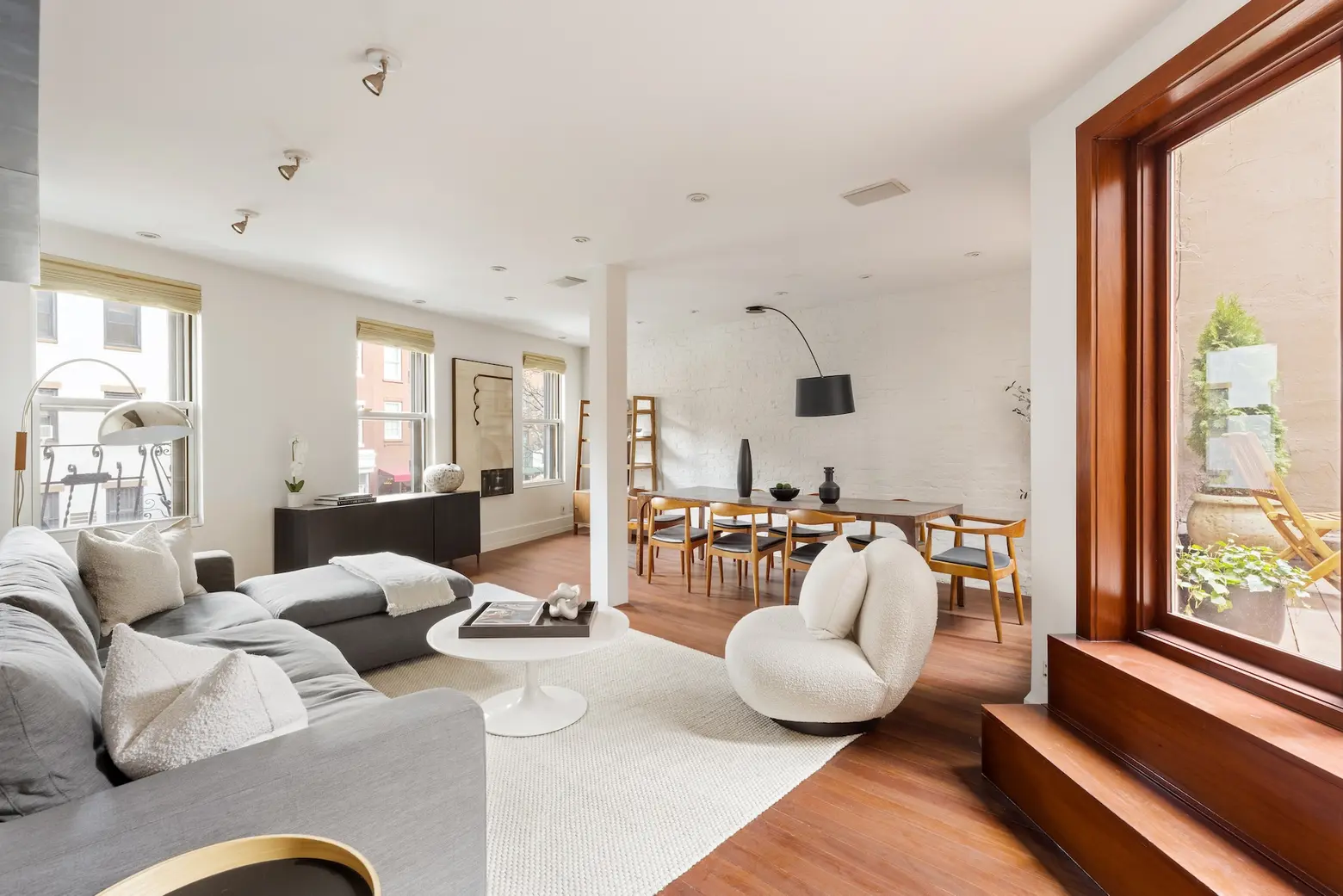
Photo credit: Brown Harris Stevens
This exceptional corner loft at 2 Jane Street is blessed with a combination of form and function rarely found in a city apartment, especially in the covetable West Village neighborhood. The architect-designed co-op, asking $2,750,000, features an open layout that confers privacy, light, and living space as well as a wealth of custom finishes and modern conveniences.
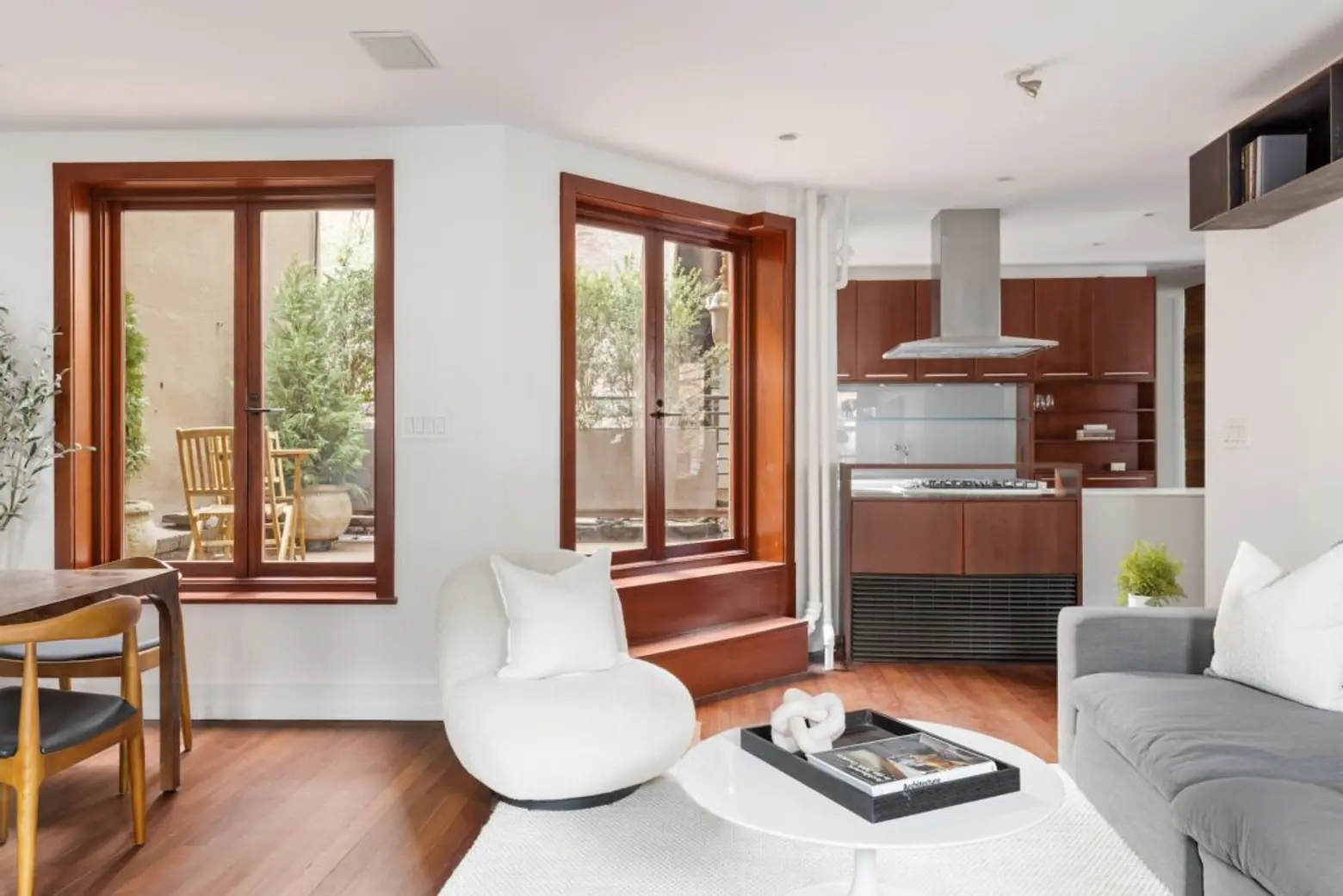
This downtown Manhattan home is insulated from the city’s cacophony by CitiQuiet windows, soundproof under-floor matting, and an insulated ceiling. The apartment features sustainably harvested teak flooring, Lutron dimmable lighting, mahogany-paneled walls with frosted glass accents, and custom cabinetry throughout.
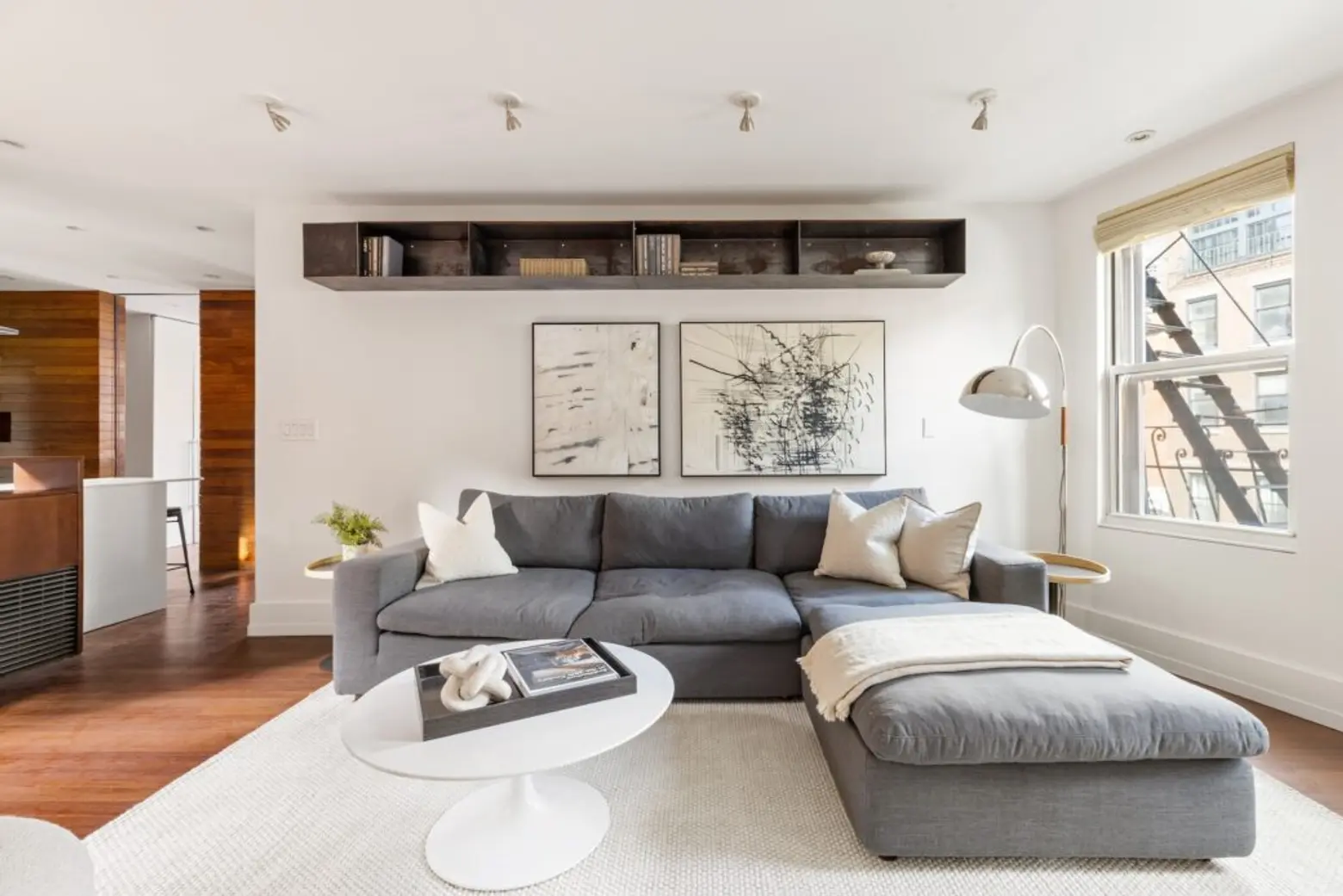
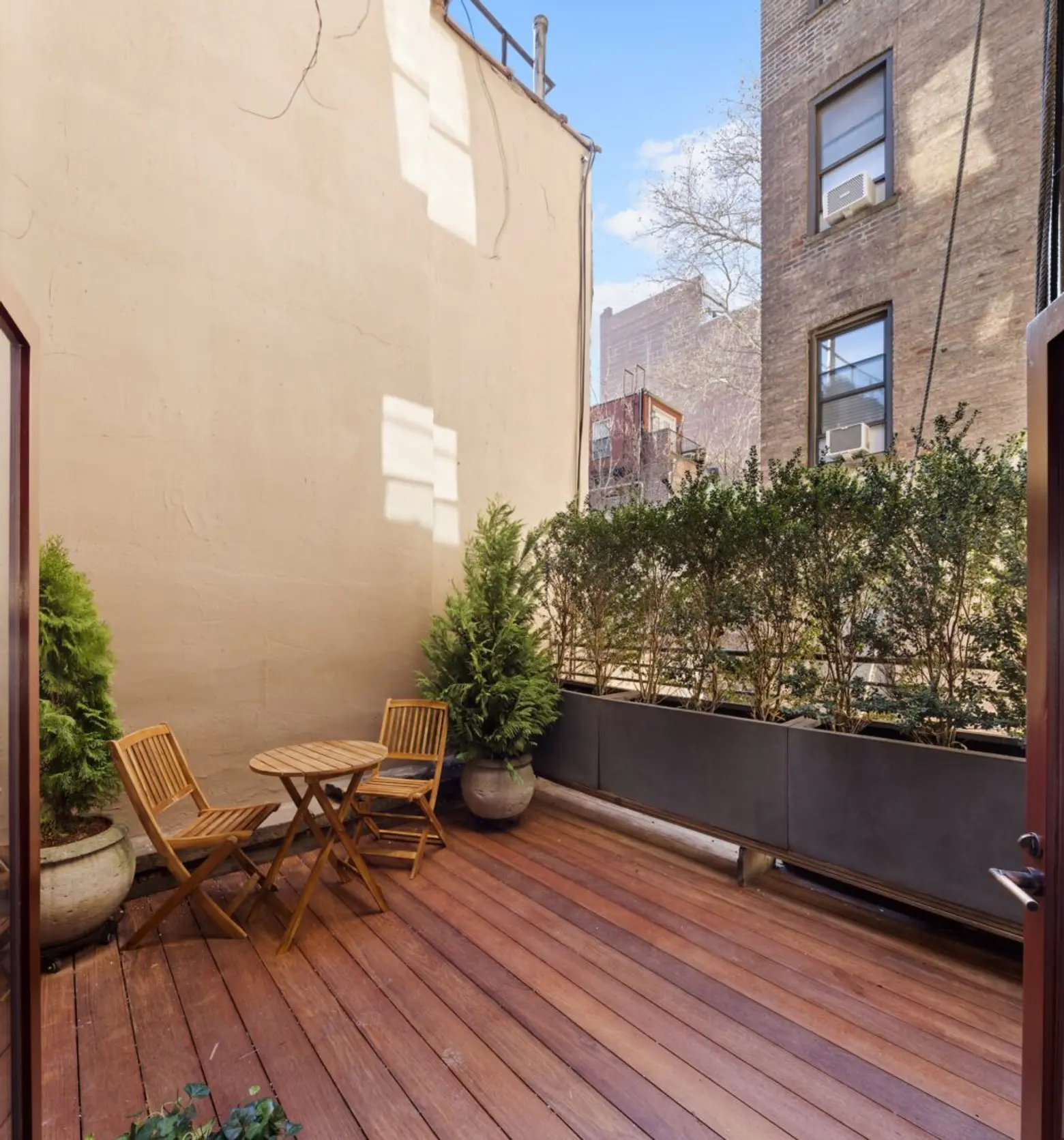
An open living room evokes both a modern house and a classic loft space. Mahogany-framed French doors lead to a private corner terrace landscaped with ipe wood decking, oversized planters, and an outdoor shower. This secluded oasis is the perfect spot for warm-weather entertaining or quiet outdoor moments.
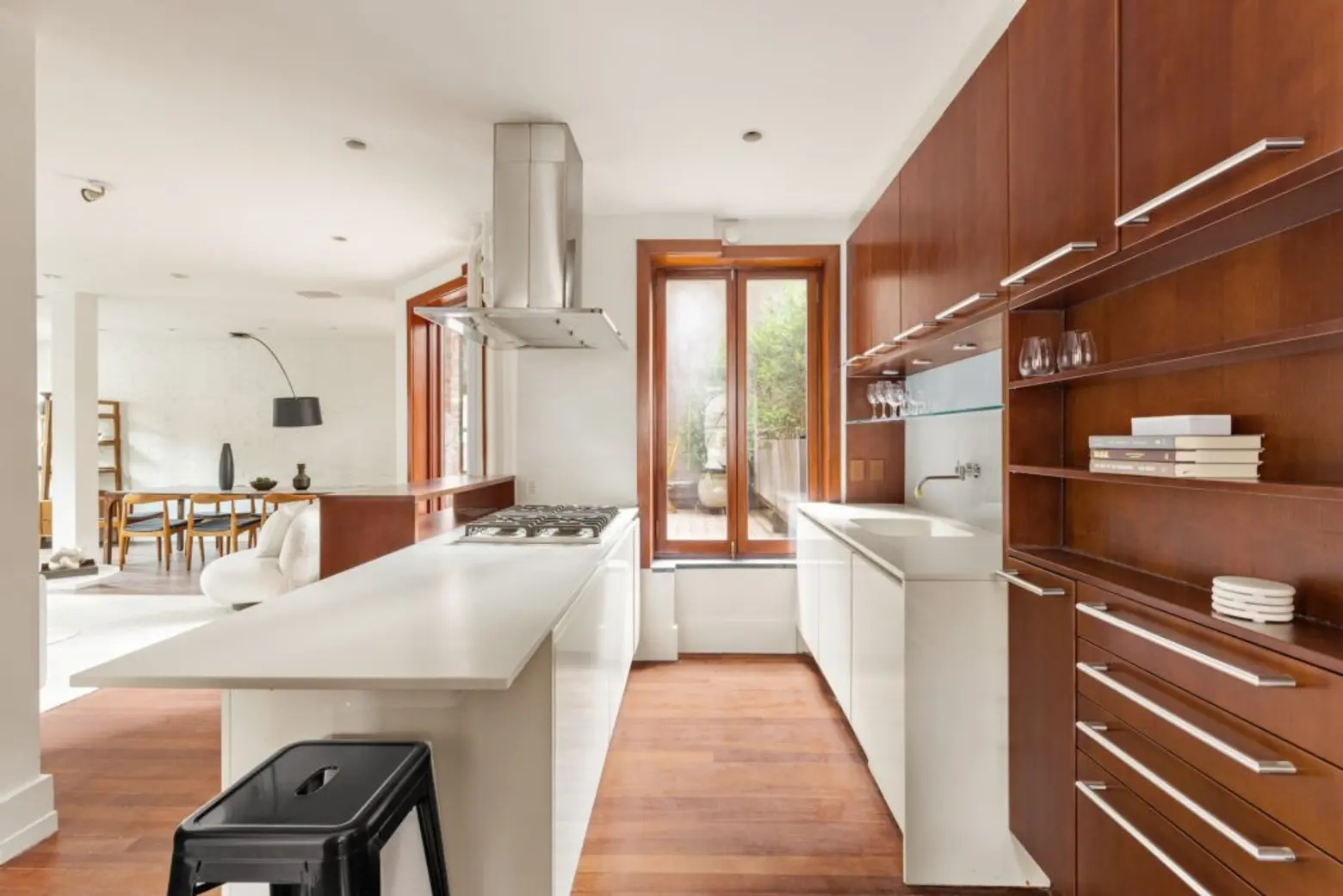

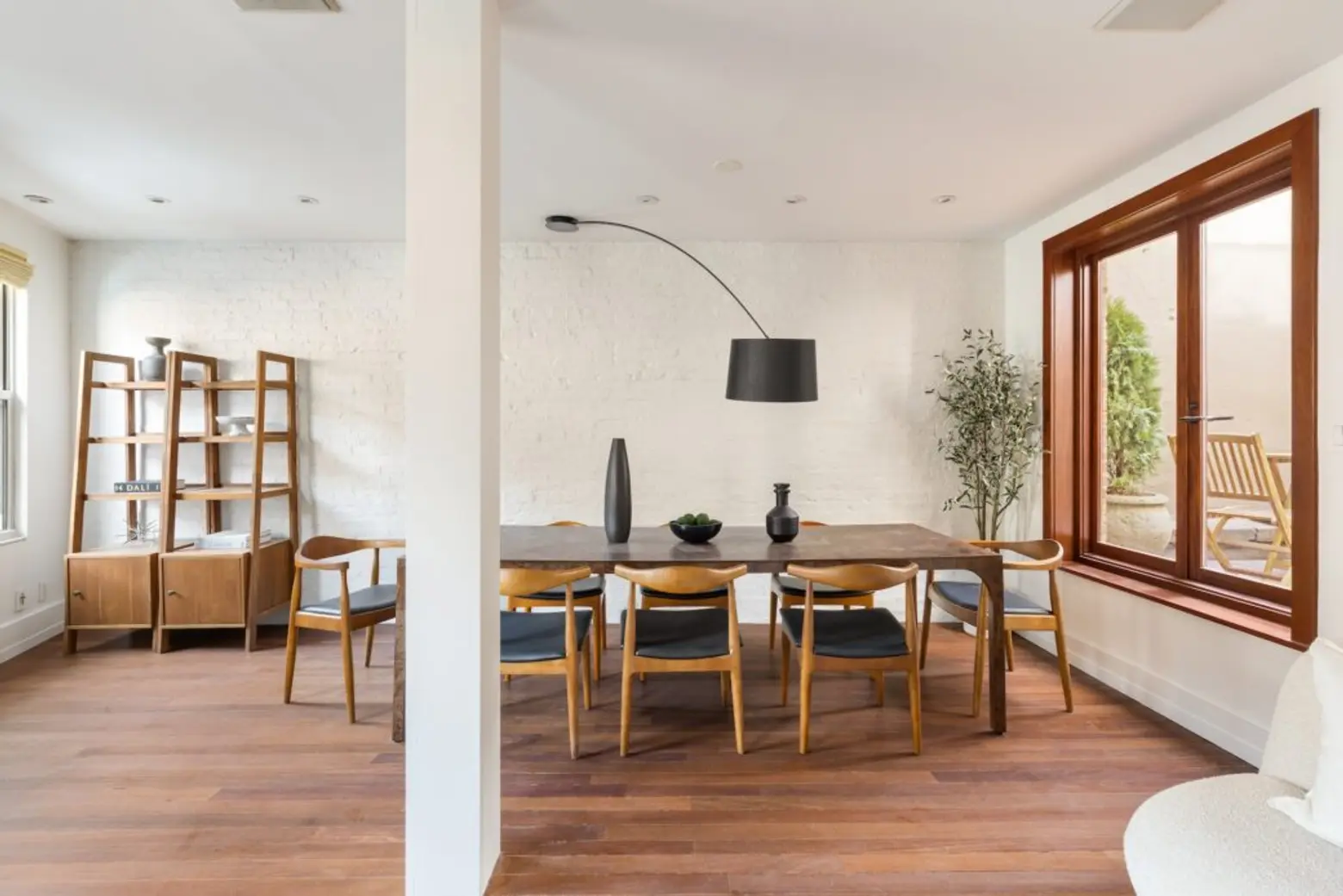
A stunning chef-ready kitchen combines modern finishes, hard-working appliances, and abundant storage. Highlights include appliances from Subzero, Viking, and Miele as well as Poggenpohl cabinetry. The space is anchored by a Corian-topped dining and prep island.
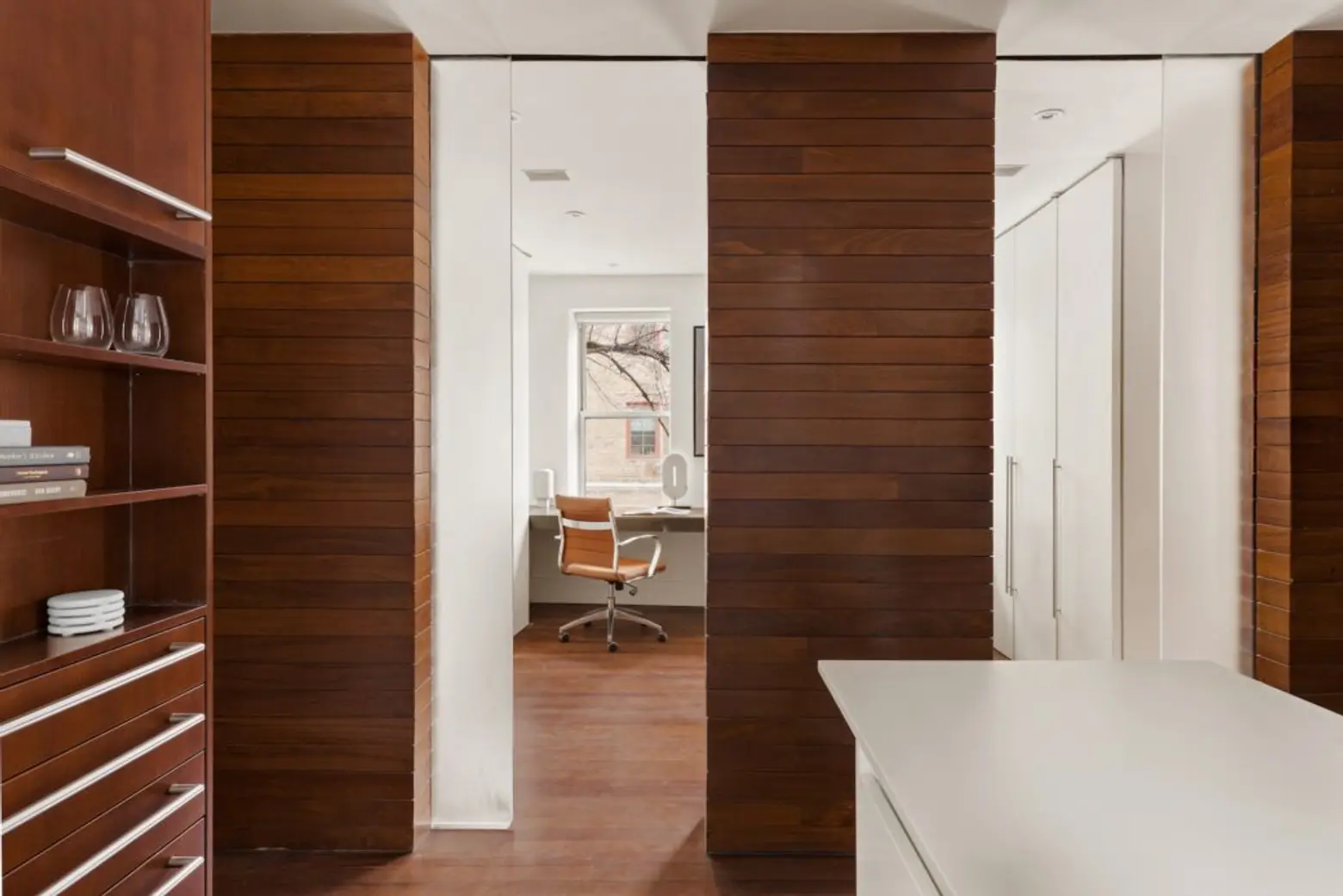
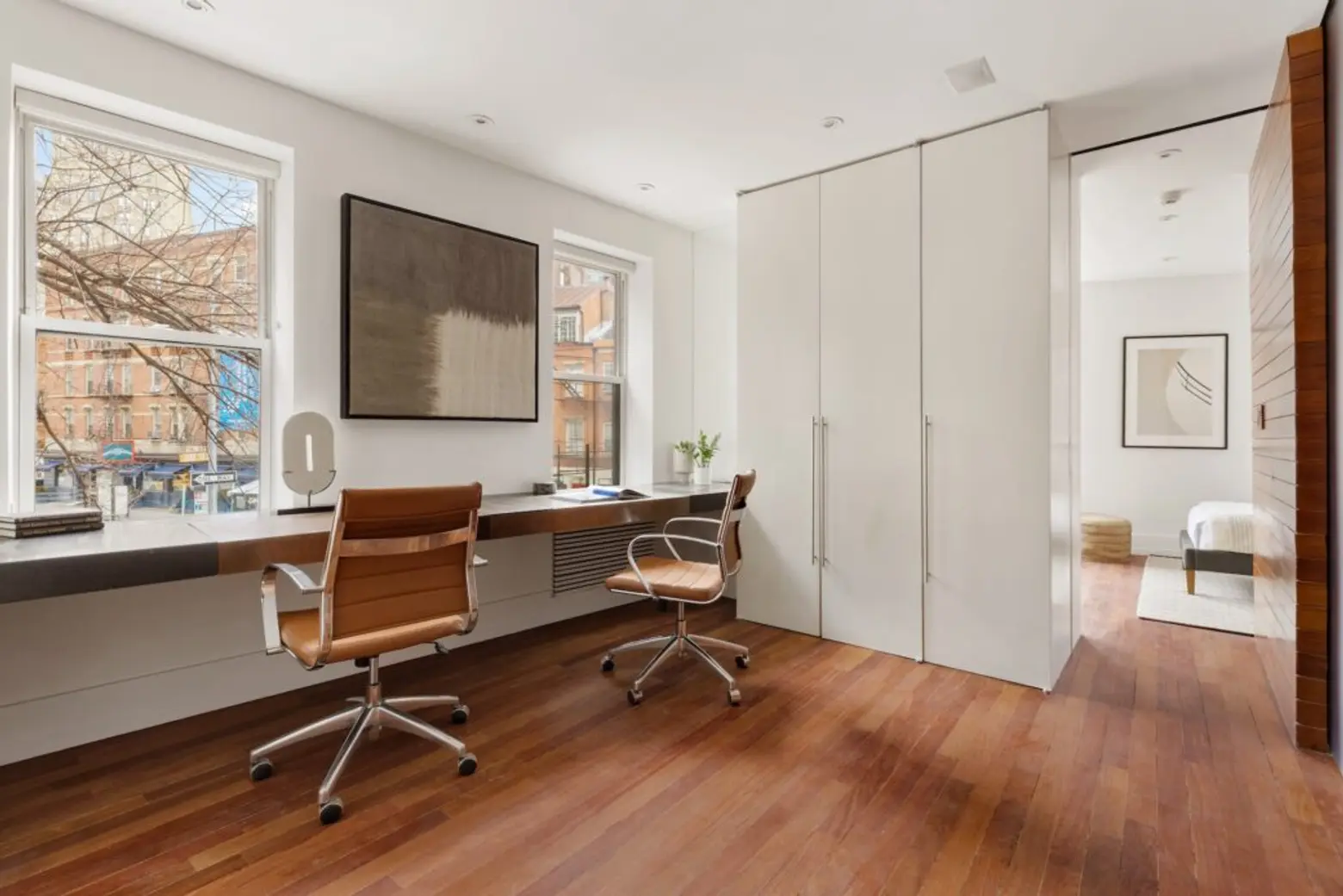
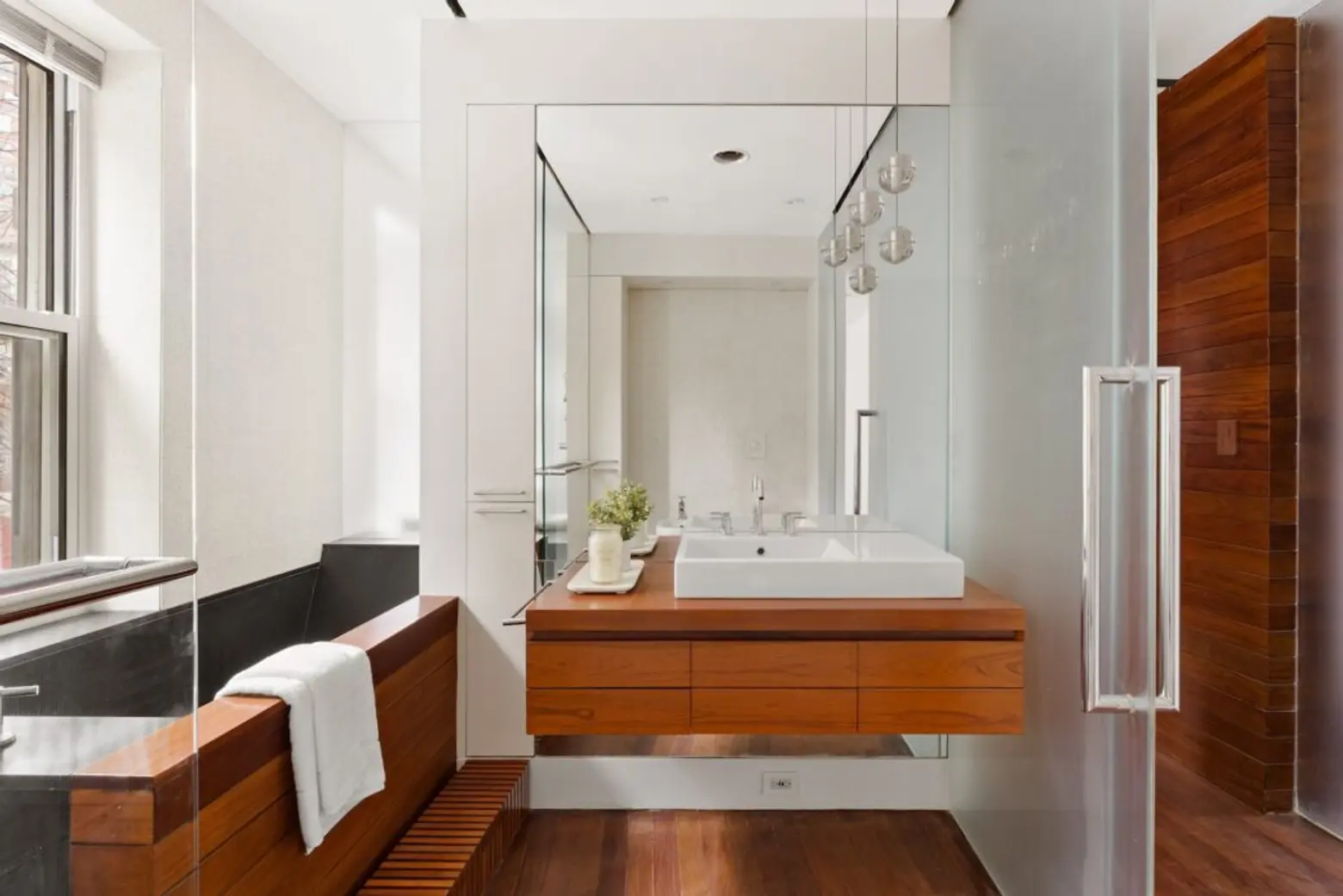
Across from the kitchen, a bonus room looks out over the iconic Village streets below. Perfect for use as a home office, this room features built-in desks, a concealed charging station, and custom cabinetry. An LG washer/dryer is tucked into one wall, adding a “laundry room” to the list of possibilities.
A mahogany wood wall separates the bedrooms from the main living area, while glass pocket doors maximize light. A full bathroom serves the second bedroom as well as being a guest bath. Highlights include a glass-enclosed soaking tub and shower, custom cabinetry, and a heated towel bar.
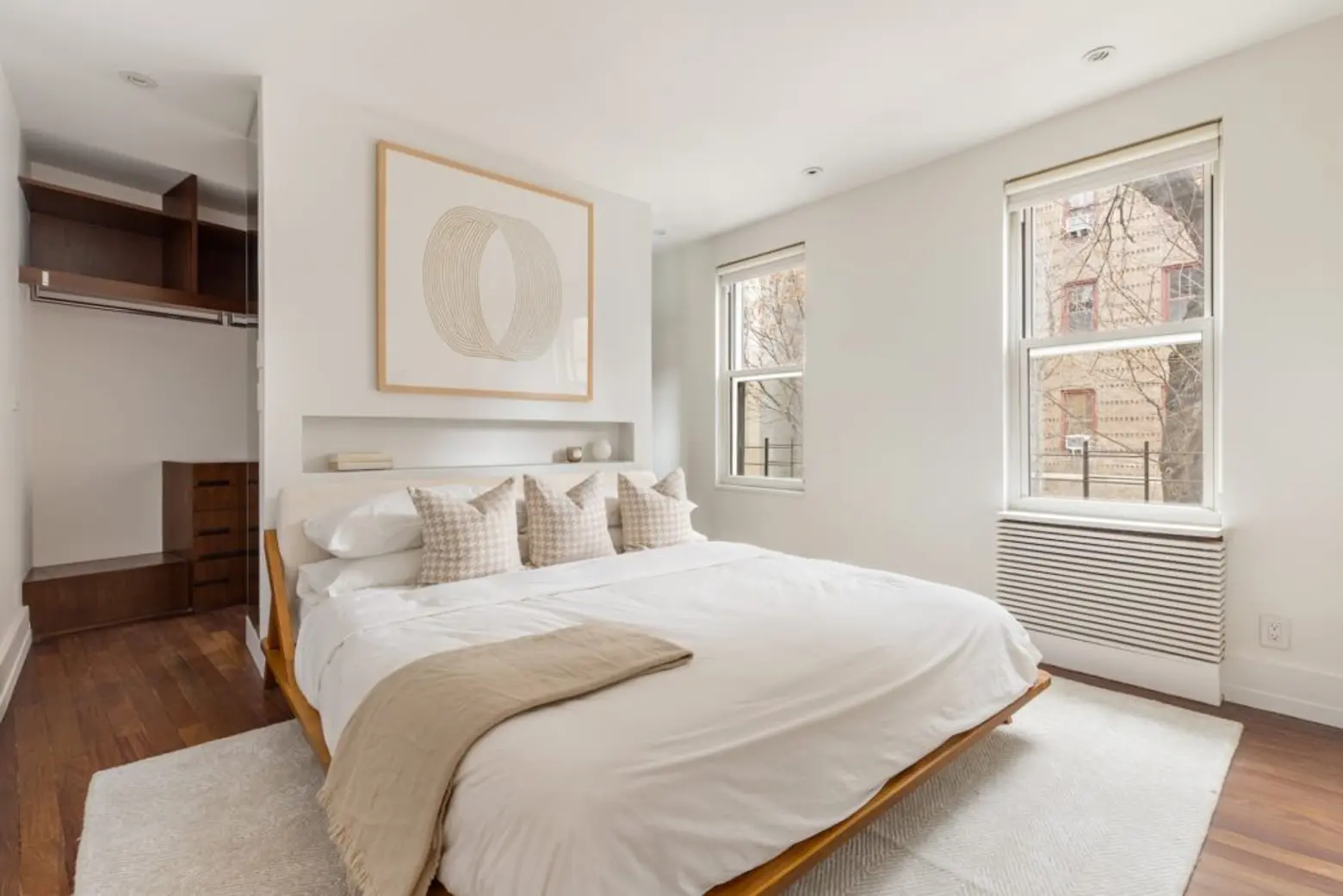
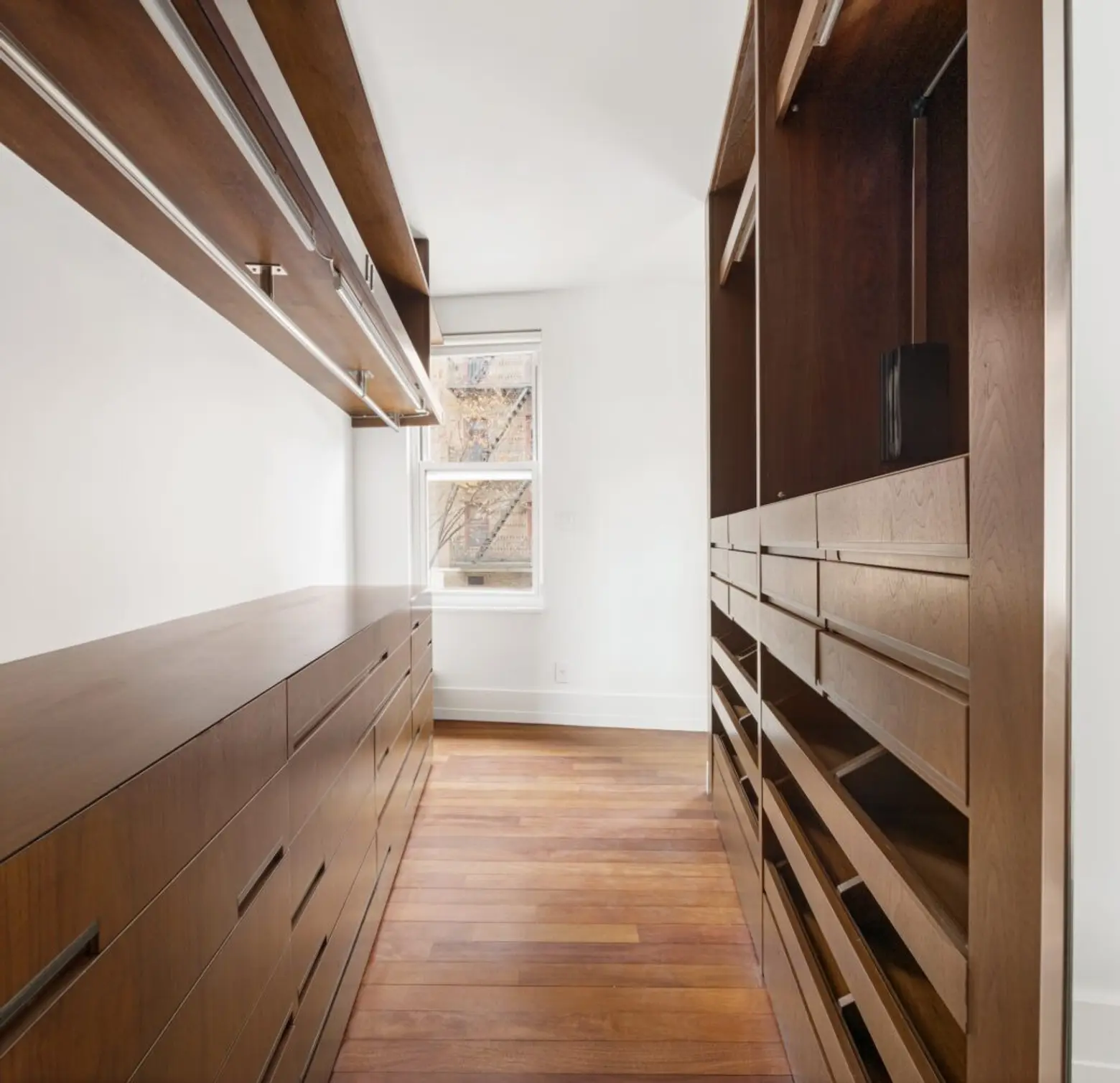
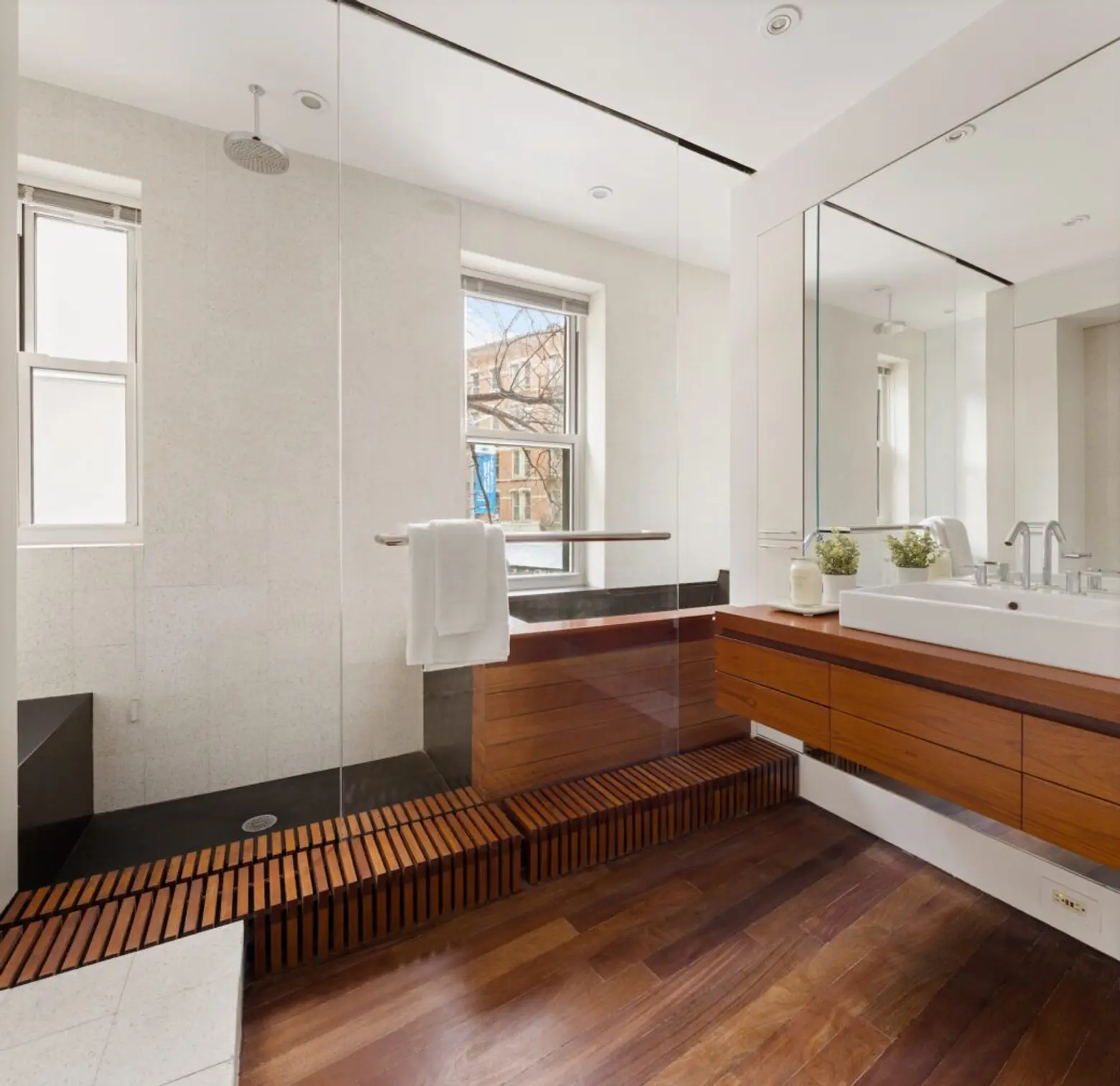
The primary suite features a custom pass-through closet for convenience and a reading alcove for all-day charm. The en-suite bath offers a glass-enclosed rain shower and a separate Japanese soaking tub. Luxury fixtures include a bidet and a heated anti-fog mirror.
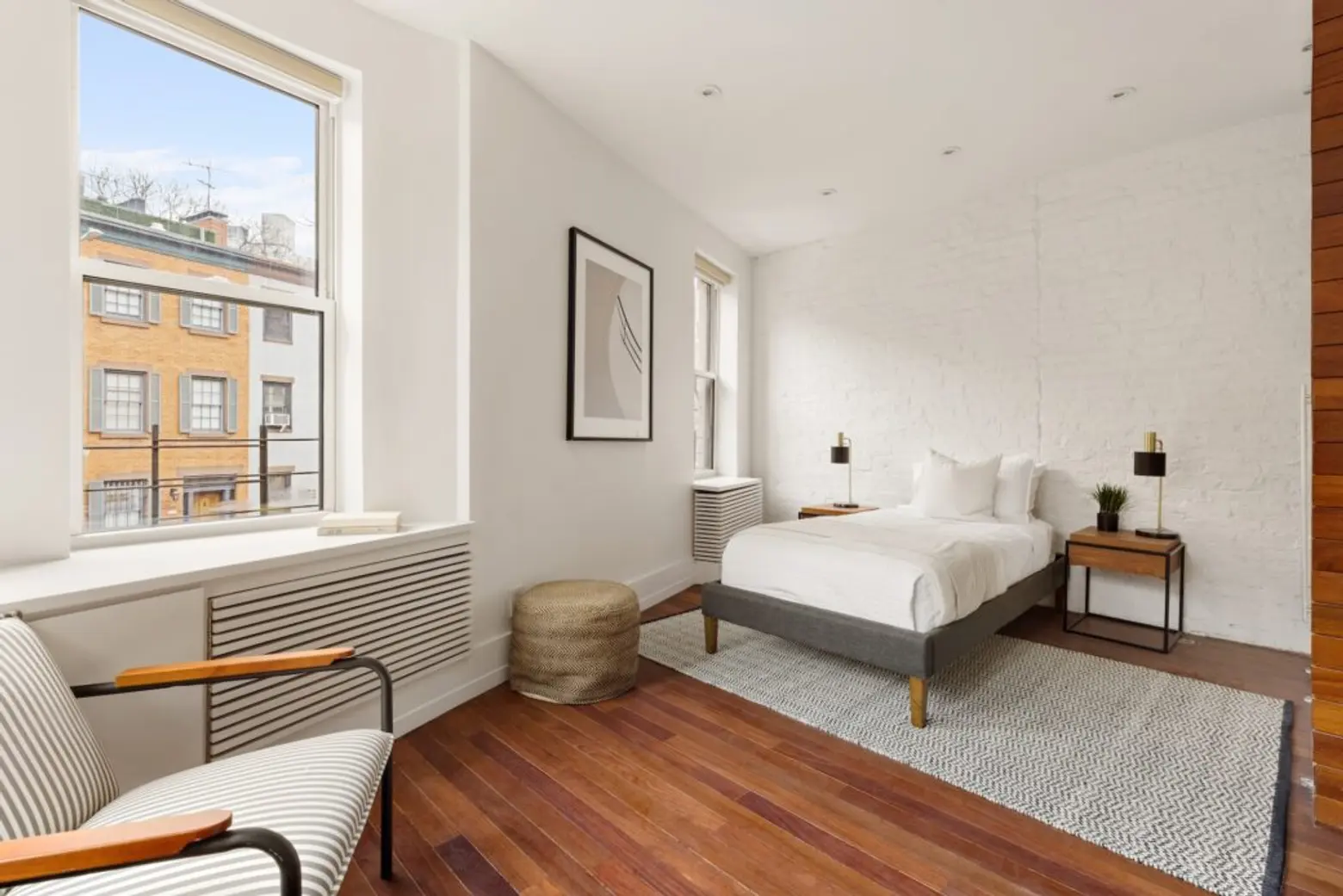
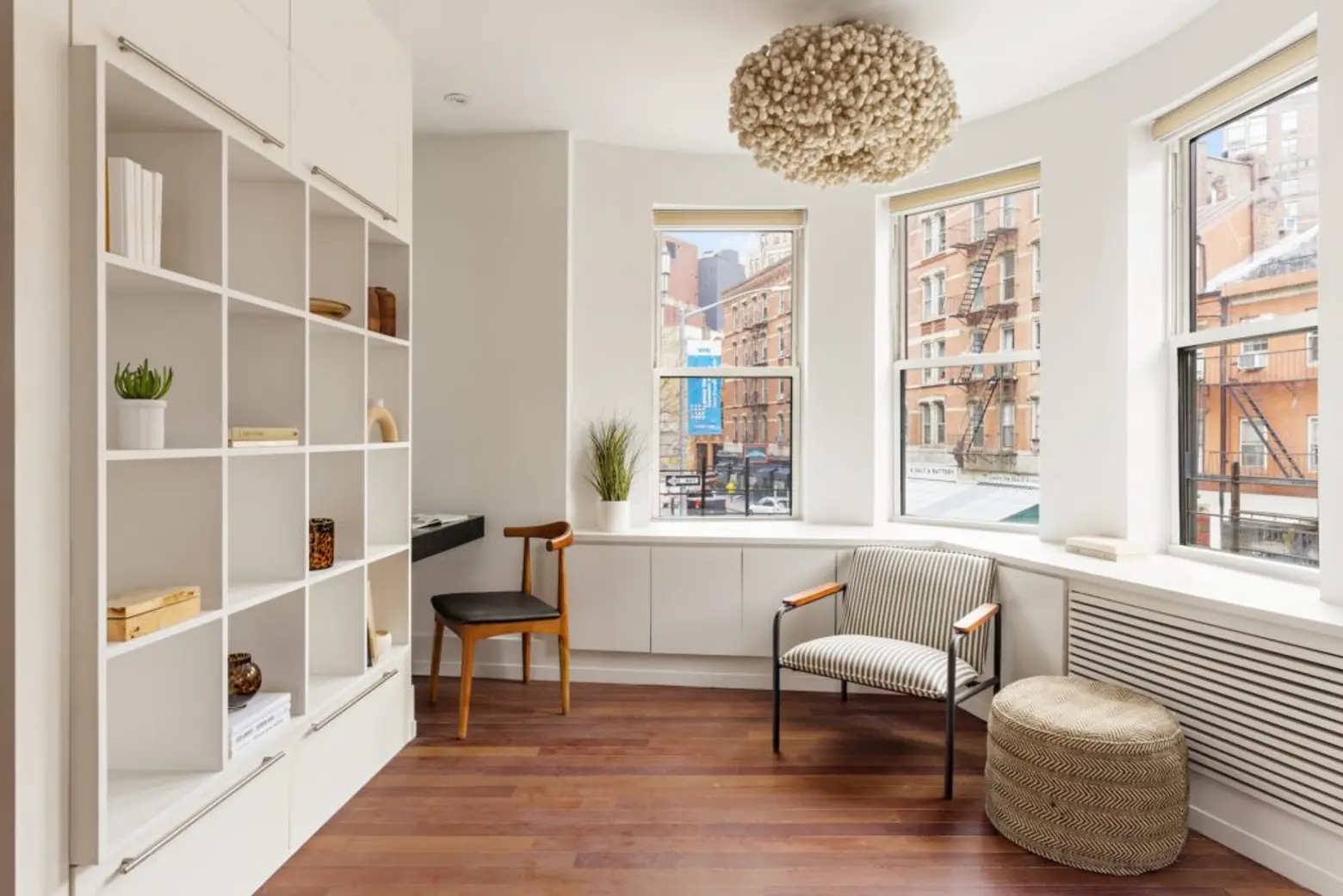
The second bedroom features an inviting window seat with a charming bay window. You’ll also find more of the co-op’s signature custom built-ins, including a desk and shelving.
The 1910 co-op residence is pet-friendly and allows pieds-a-terre, co-purchases, and guarantors. The 16-unit walk-up building is surrounded by the cobblestone streets, historic brownstones, and charming streetscapes that make the neighborhood one of Manhattan’s most desirable places to live.
[Listing details: 2 Jane Street #2A at CityRealty]
[At Brown Harris Stevens by Warner Lewis, Christie LaRusso, and Ari Harkov]
RELATED:
- Cozy West Village co-op has pre-war charm and modern amenities for $1.6M
- This $2M garden flat in Margaret Mead’s former home is the picture of cozy West Village charm
- $15M penthouse loft with multi-level roof deck floats above the West Village
- Dine and stargaze from a glass atrium in this historic $7.75M Village townhouse
