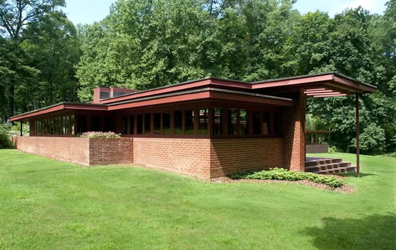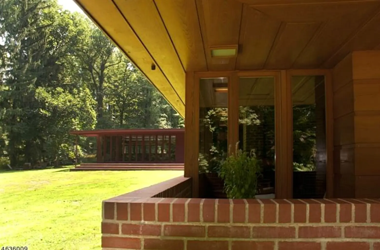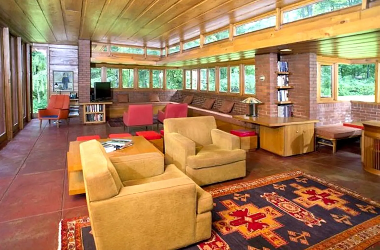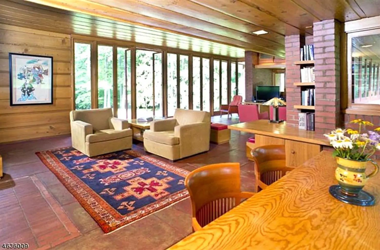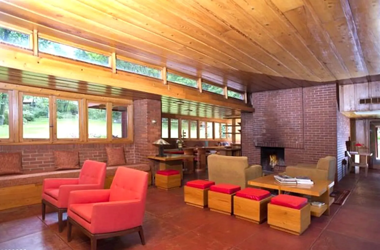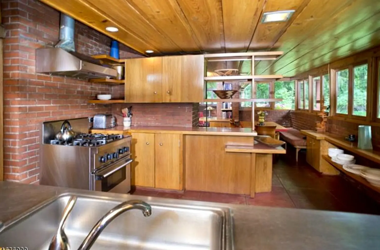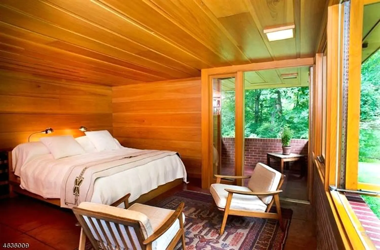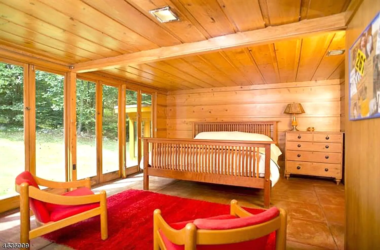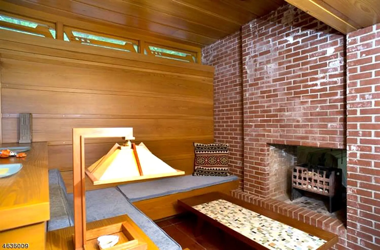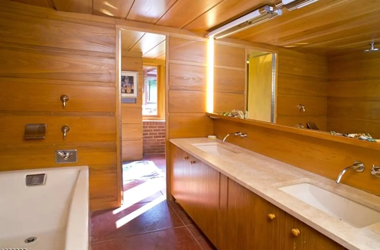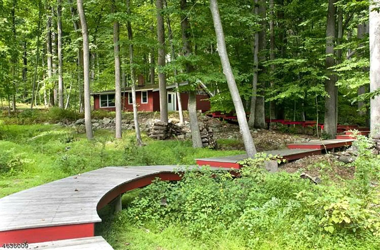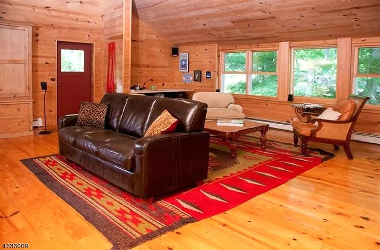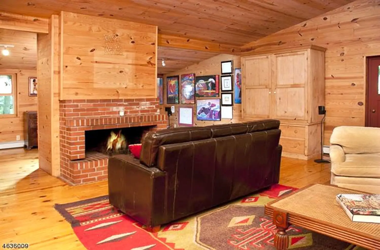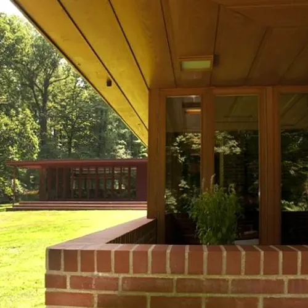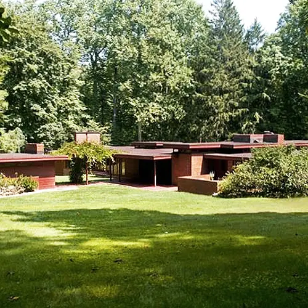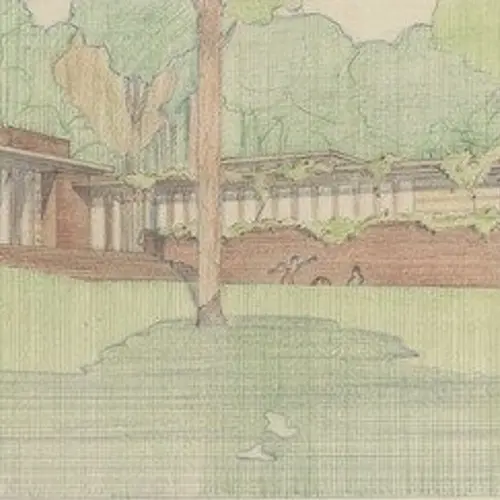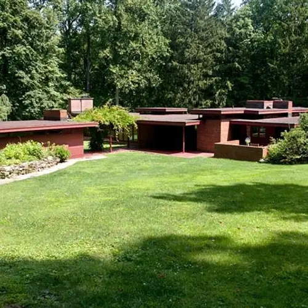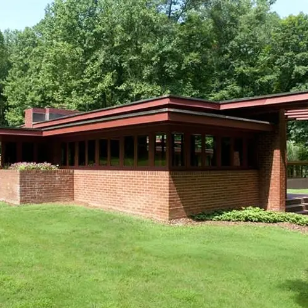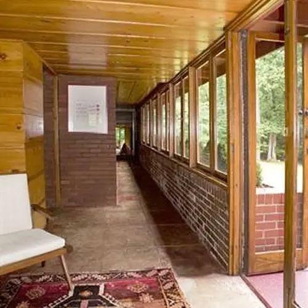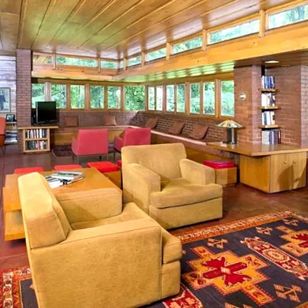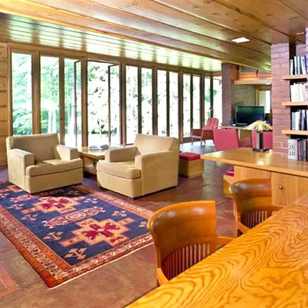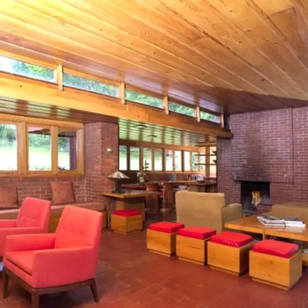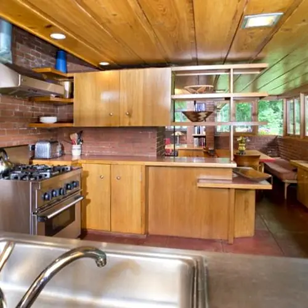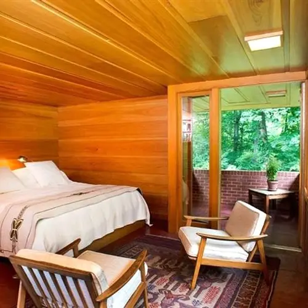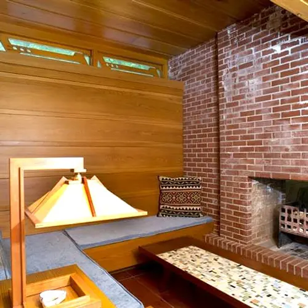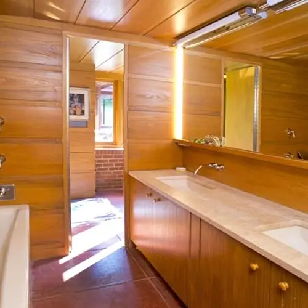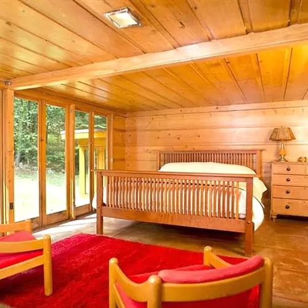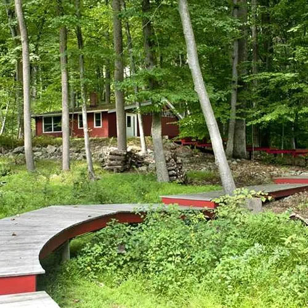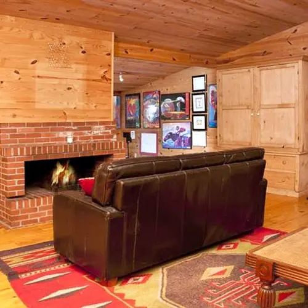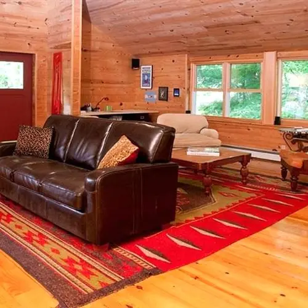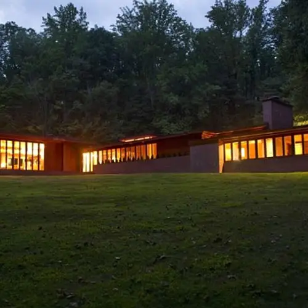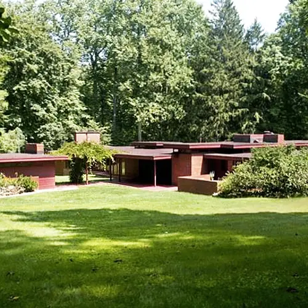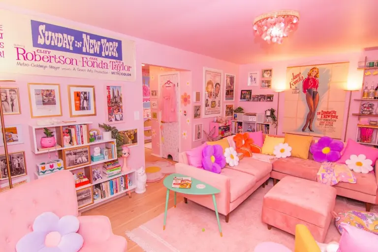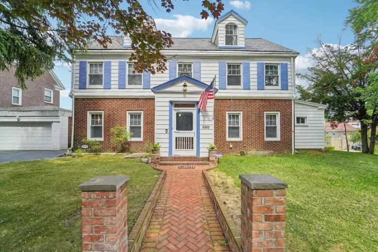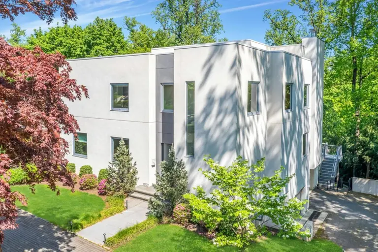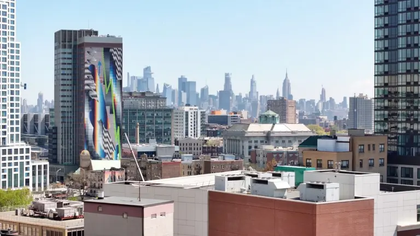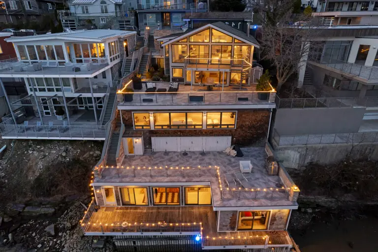New Jersey’s Oldest and Largest Frank Lloyd Wright House Listed for $2.2M
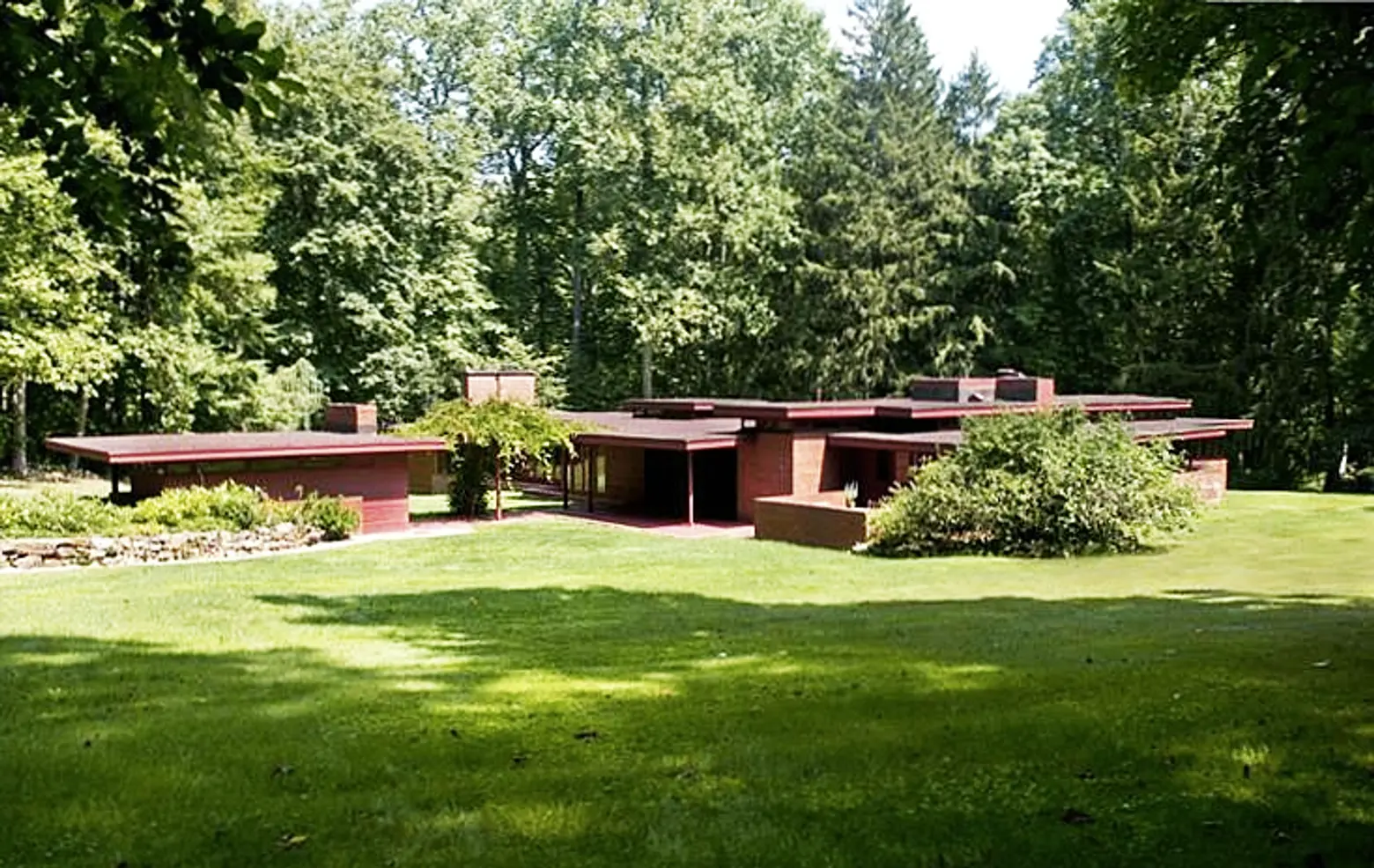
During his prolific career, Frank Lloyd Wright built four houses in the Garden State, the first and largest being the 2,000-square-foot James B. Christie House in Bernardsville, which dates to 1940. At the time, Wright, who coined the term “organic architecture,” told his client to find a site with “as much individuality as to topography and features—stream, trees, etc. and as much freedom from adjacent buildings as is possible.” Christie obliged, and the resulting home sits on seven acres of secluded woodland. For the physical architecture, Wright employed his Usonian principles of simplicity, practicality, and a connection to nature.
As Curbed reports, after selling in 2014 to a private buyer for $1,700,000, the Christie House is now on the market for $2.2 million after receiving a new roof and heating system.
The house is made of cypress wood, brick, and glass and features an L-shape plan. The flat roof with its dramatic overhang emphasizes the horizontality.
Like his famed Robie House in Chicago, the main living space is divided by a brick fireplace, but dissimilarly, the Christie House retains its built-in seating, tables, and chairs (Wright liked to design every element of the home himself, including furniture). The narrow, vertical windows and clerestory windows are other elements common to Wright’s architecture.
The kitchen sits in the corner of the L, serving as a divide between the living spaces (public) and bedrooms (private).
There are three bedrooms, all with wood panelling.
In 1994, after the property sold to new owners, the home was expanded to 2,700 square feet with the help of Frank Lloyd Wright preservation specialist Tarantino Studio. They added a master suite that was part of the original plans, but never constructed. The sunken space has a sitting area with another brick fireplace that separates the bedroom from the bath.
There’s also a separate artist studio on the property, as well as a two-car garage.

© 2016 Frank Lloyd Wright Foundation / Artists Rights Society (ARS), New York; MoMA
A colored rendering of the house is included in MoMA’s permanent collection. The Museum recently announced that in 2017, to mark Wright’s 150th birthday, they’ll be hosting a major retrospective of his work. As 6sqft previously reported, “Frank Lloyd Wright at 150: Unpacking the Archive will include architectural drawings, models, building fragments, films, television broadcasts, print media furniture, tableware, textiles, paintings, photographs, and scrapbooks, some of which have rarely or never been exhibited.”
[Listing: 190 Jockey Hollow Road by Paul Christman of Weichert]
[Via Curbed]
RELATED:
- A Retro NY Home Designed by Frank Lloyd Wright Hits the Market for $795K
- Happy Birthday, Frank Lloyd Wright: A Tribute to the Architect’s Built, Unbuilt and Demolished NY Works
- 90 Years Later, Frank Lloyd Wright’s Fuel Station Finally Built in Buffalo, NY
Images courtesy of Weichert
