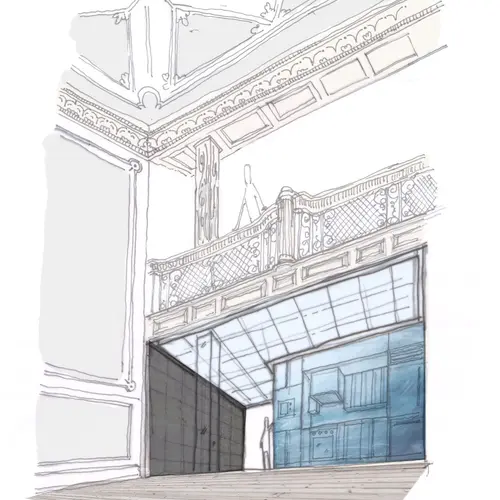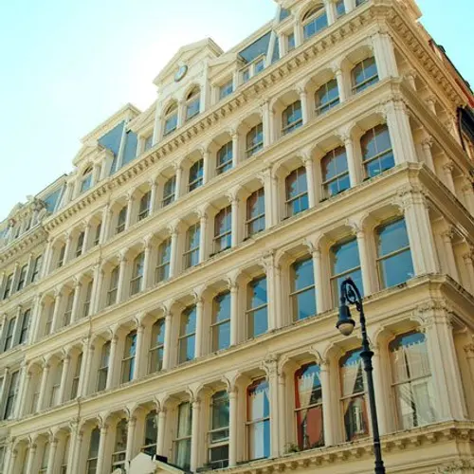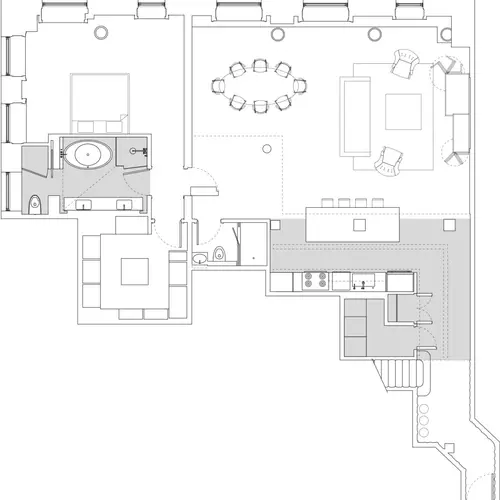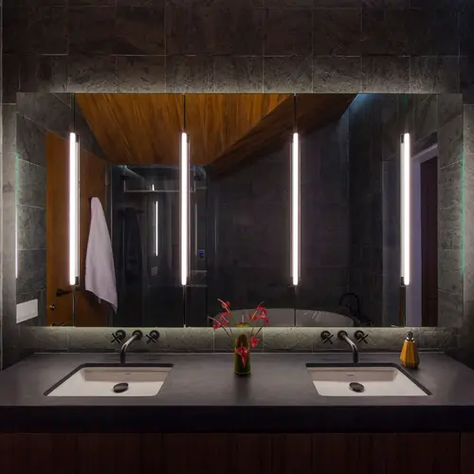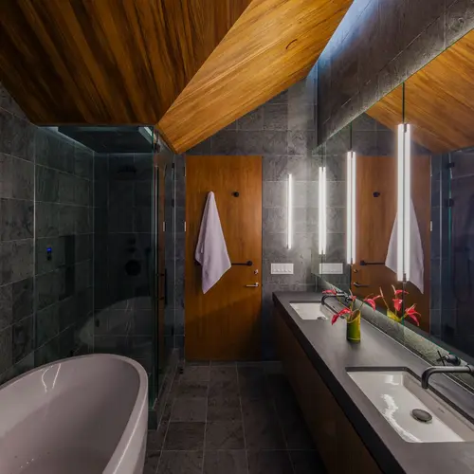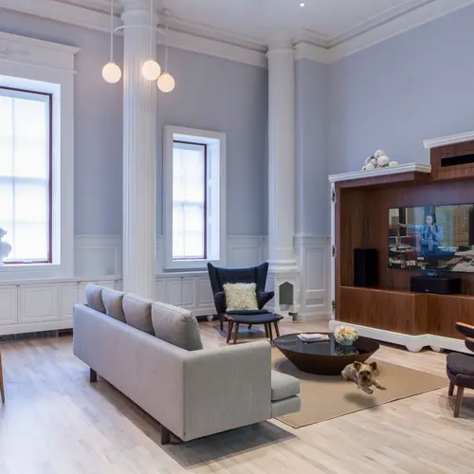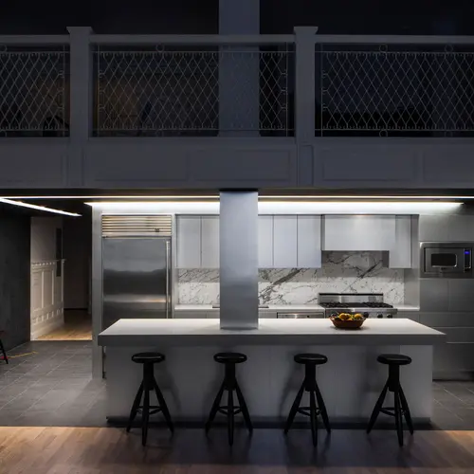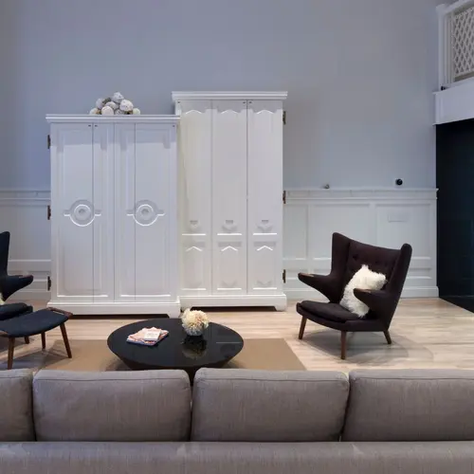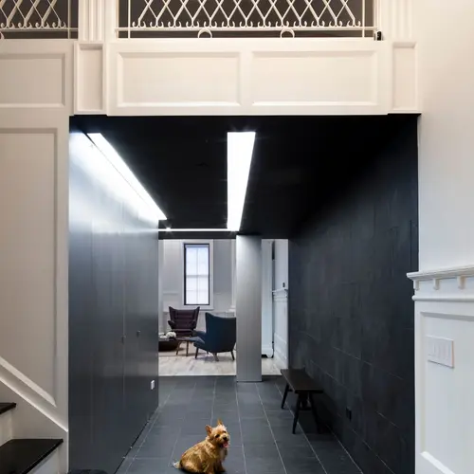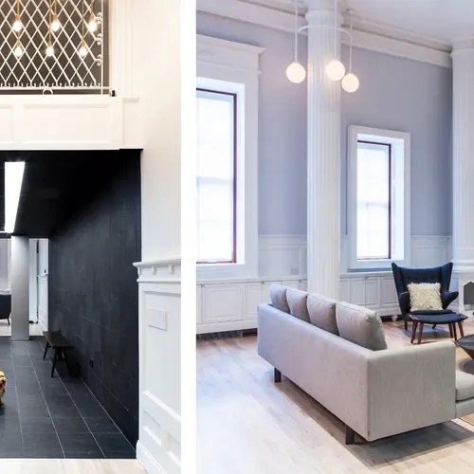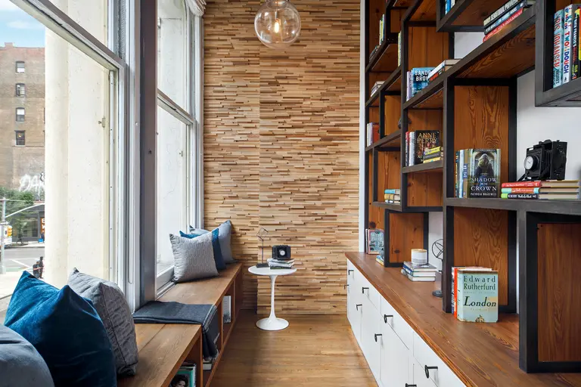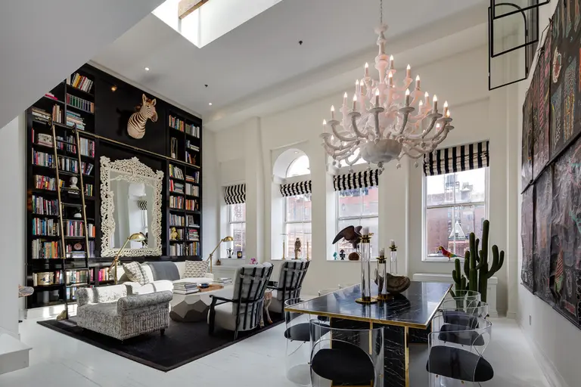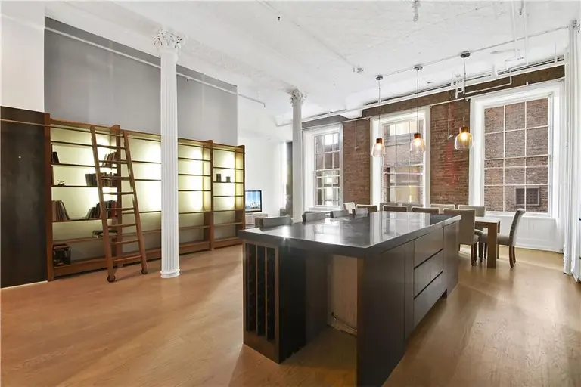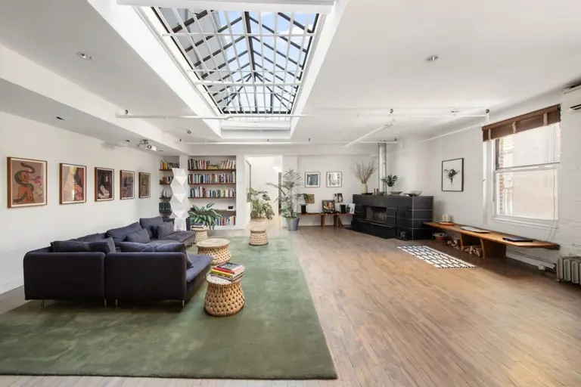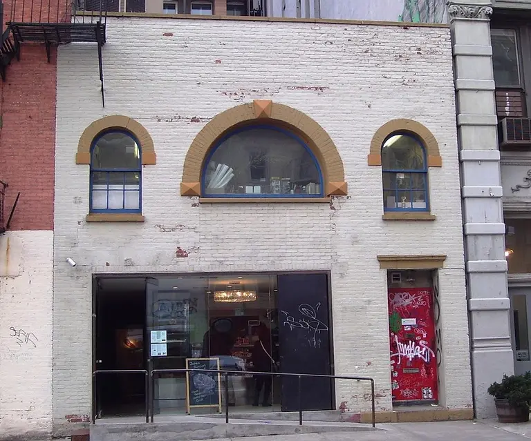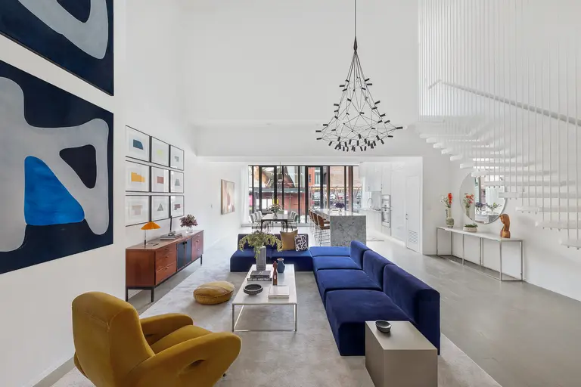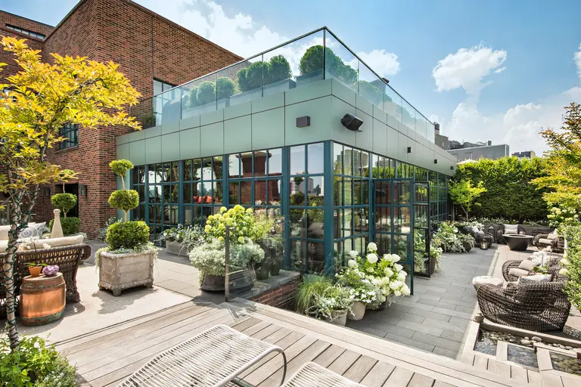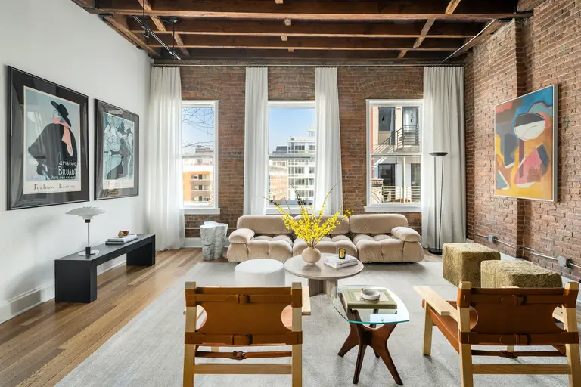Noho’s Wormhole apartment brings ‘Batman’s cave’ to a Second Empire space
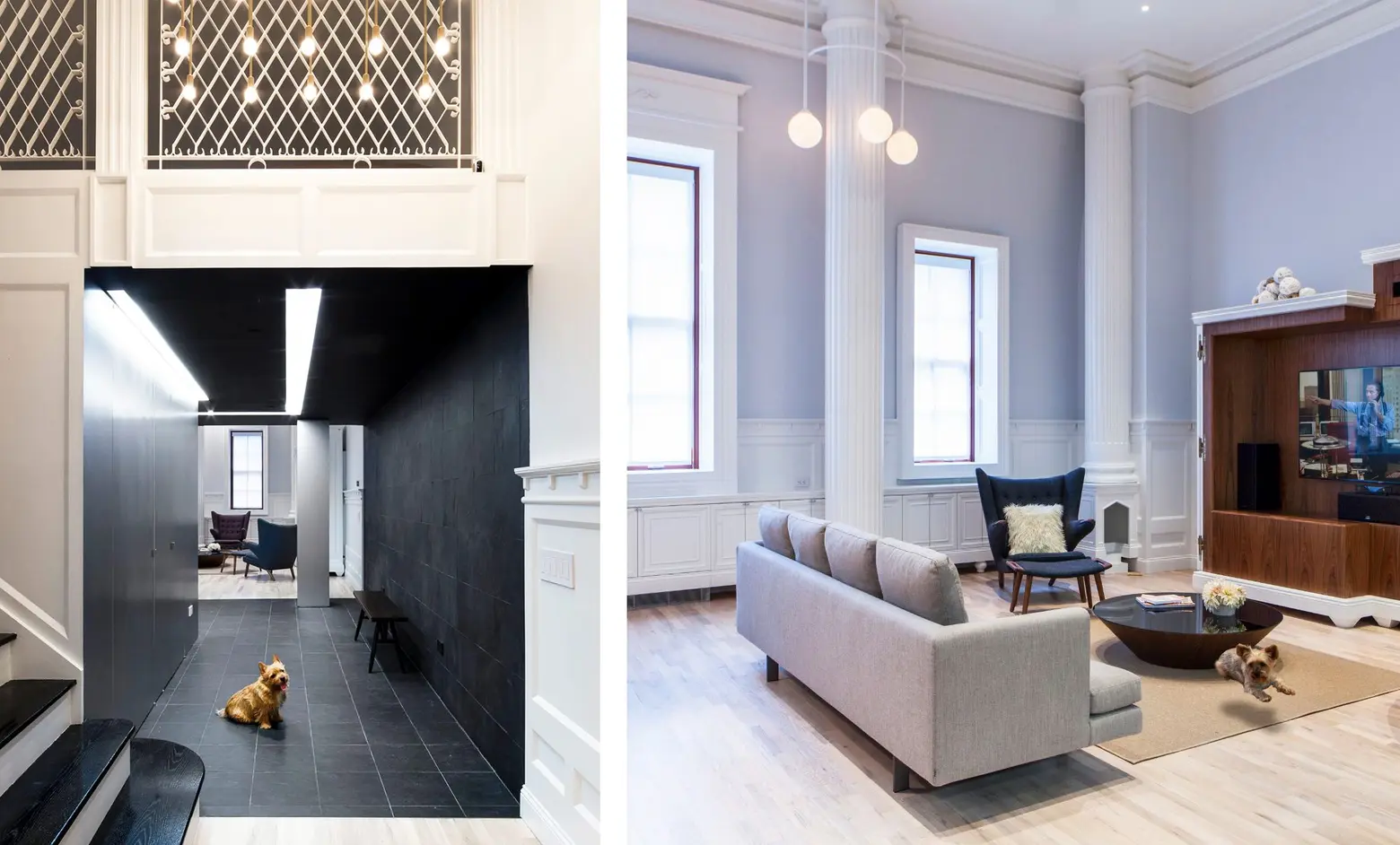
The multidisciplinary architecture/design firm Dash Marshall does it again. Before they evoked water with their “Raft Loft” in Tribeca, and now they turn to the soil with the “Wormhole” in Noho, which takes inspiration from dark tunnels underground that emerge into the bright sun. Inspired by science fiction, like “2001: Space Odyssey,” and clients who were amenable to the stories they create, Ritchie Yao, one of the firms’ co-founders explained, “We built a Wormhole above Bond Street by invading a historic structure with futuristic bits to create a world within a world: new inside of old, dark inside of bright, minimal inside of maximal.”
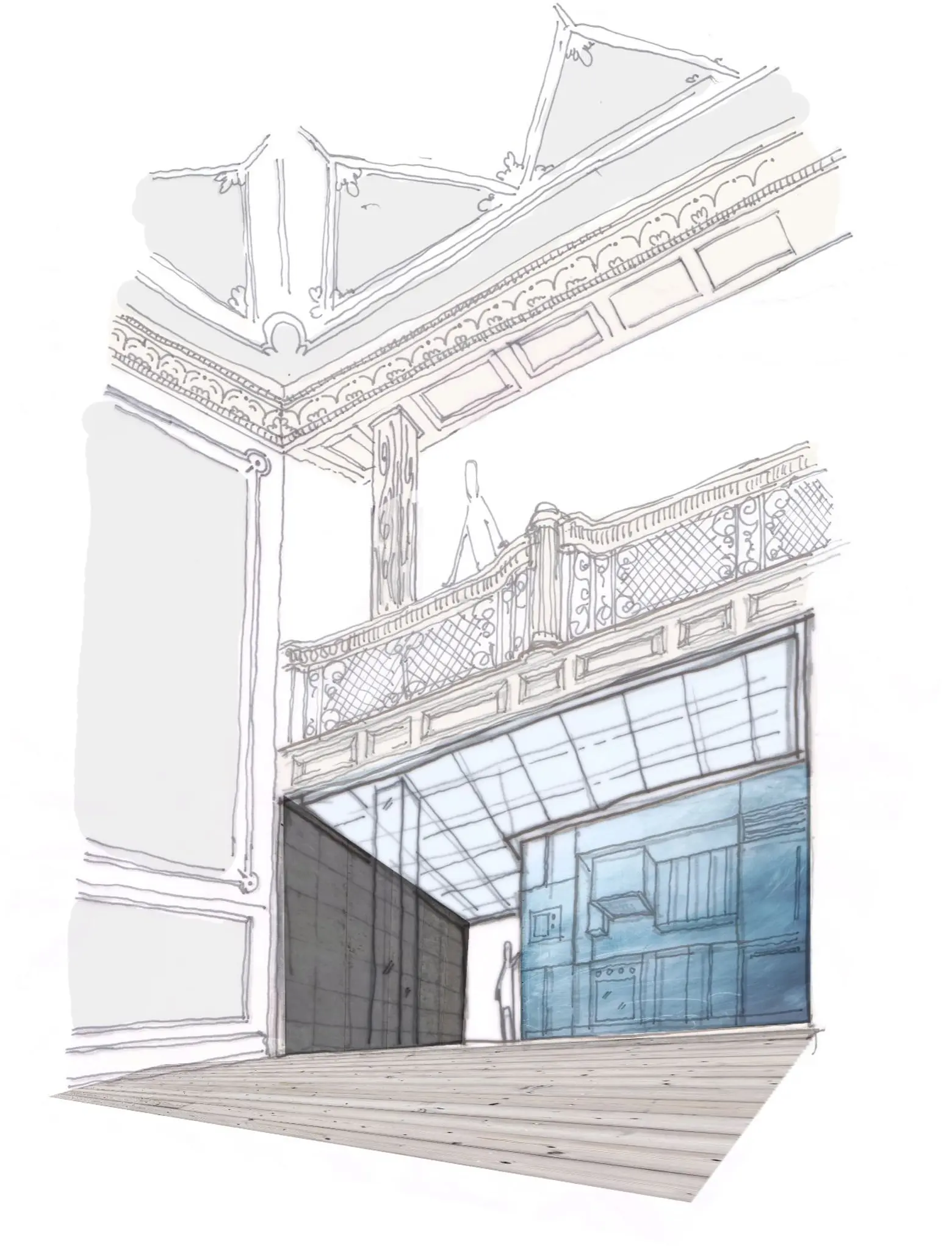
The final plans came close to the original drawing, which was meant to evoke “Batman’s cave which has a very Mies van der Rohe style.”
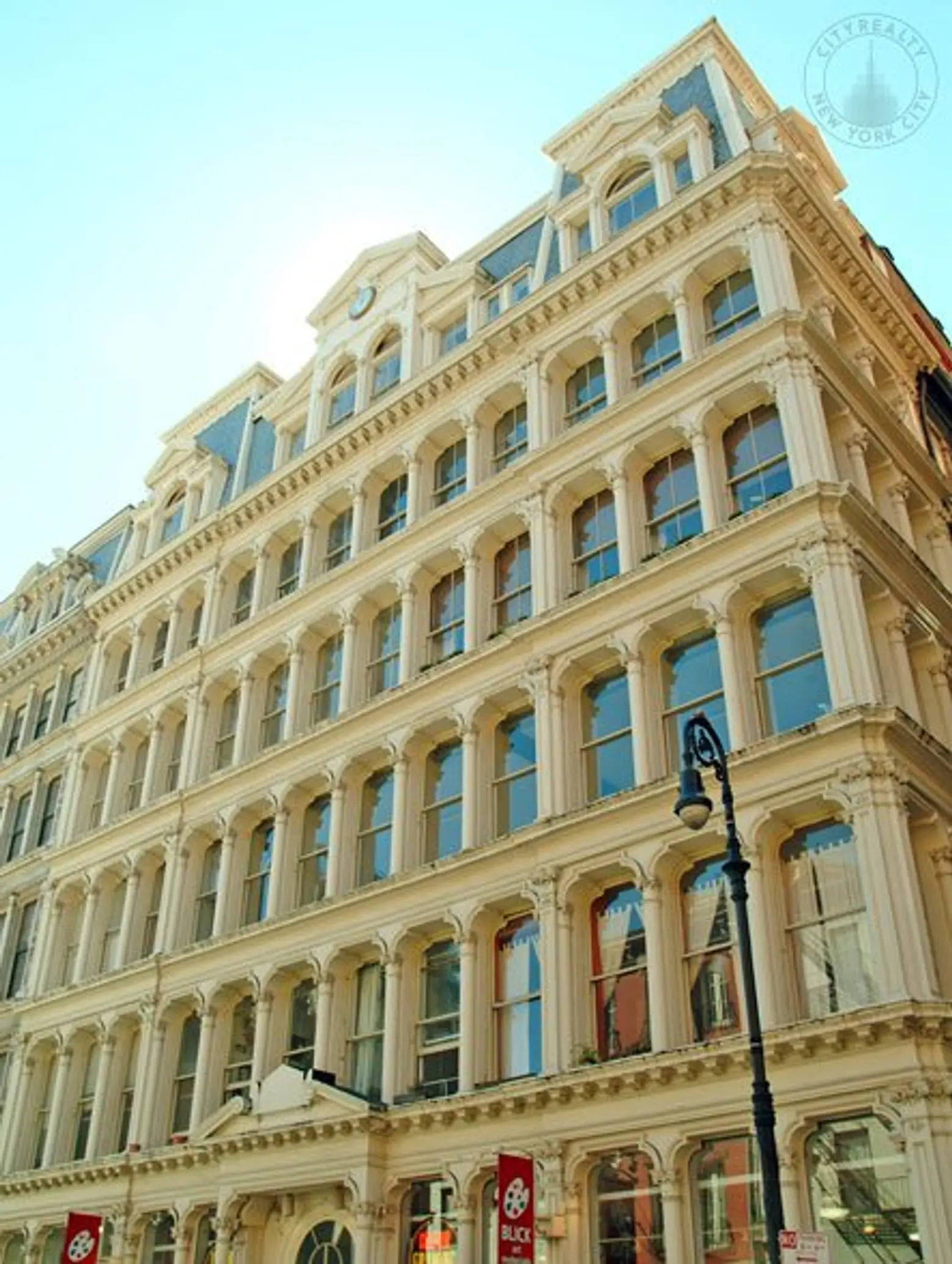 1 Bond Street via CityRealty
1 Bond Street via CityRealty
Yao explains that 1 Bond Street is one of the only landmarked buildings in the city with a mansard roof. The client knew they wanted a gut renovation of the unit and loved the Wormhole concept, both for its hypermodernity and practicality. Dash Marshall took the best of the historic building’s style, details, and colors and blended it with “hyper-futuristic” aesthetics for functionality.
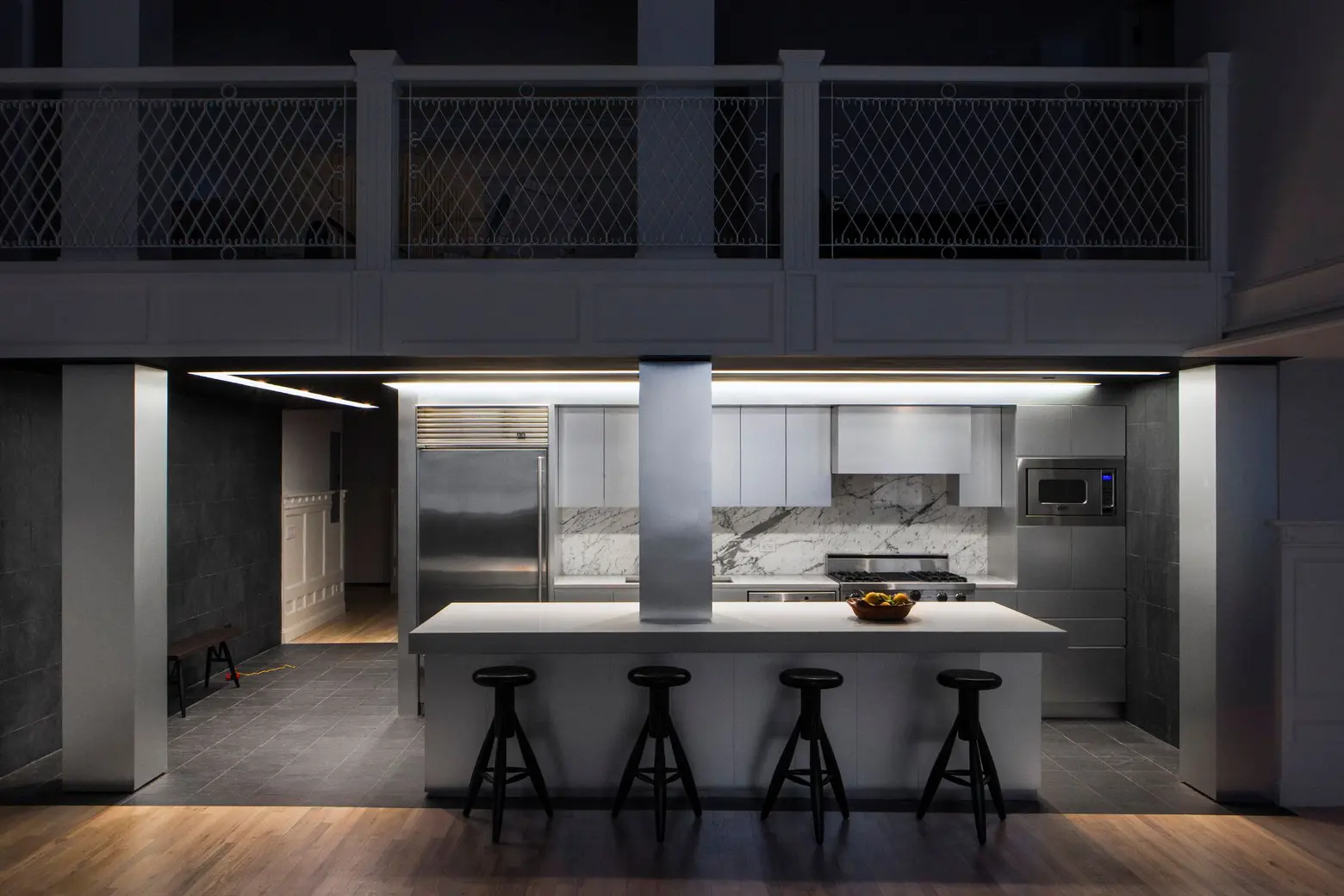
The main requirement of the clients was to be able to host big wine parties, which often include messy spills on surfaces and floors. Therefore, the kitchen became a design focus and was outfitted with metal cabinets and Vermont blue slate. Yao explains, “We looked for materials that could take wear and tear. The slate we used is exterior grade slate. Because of this, it has clefs which, when you walk barefoot, have a nice natural feel to them. So although the kitchen is hypermodern, there is this great tactile quality that gives it a really natural feel.”
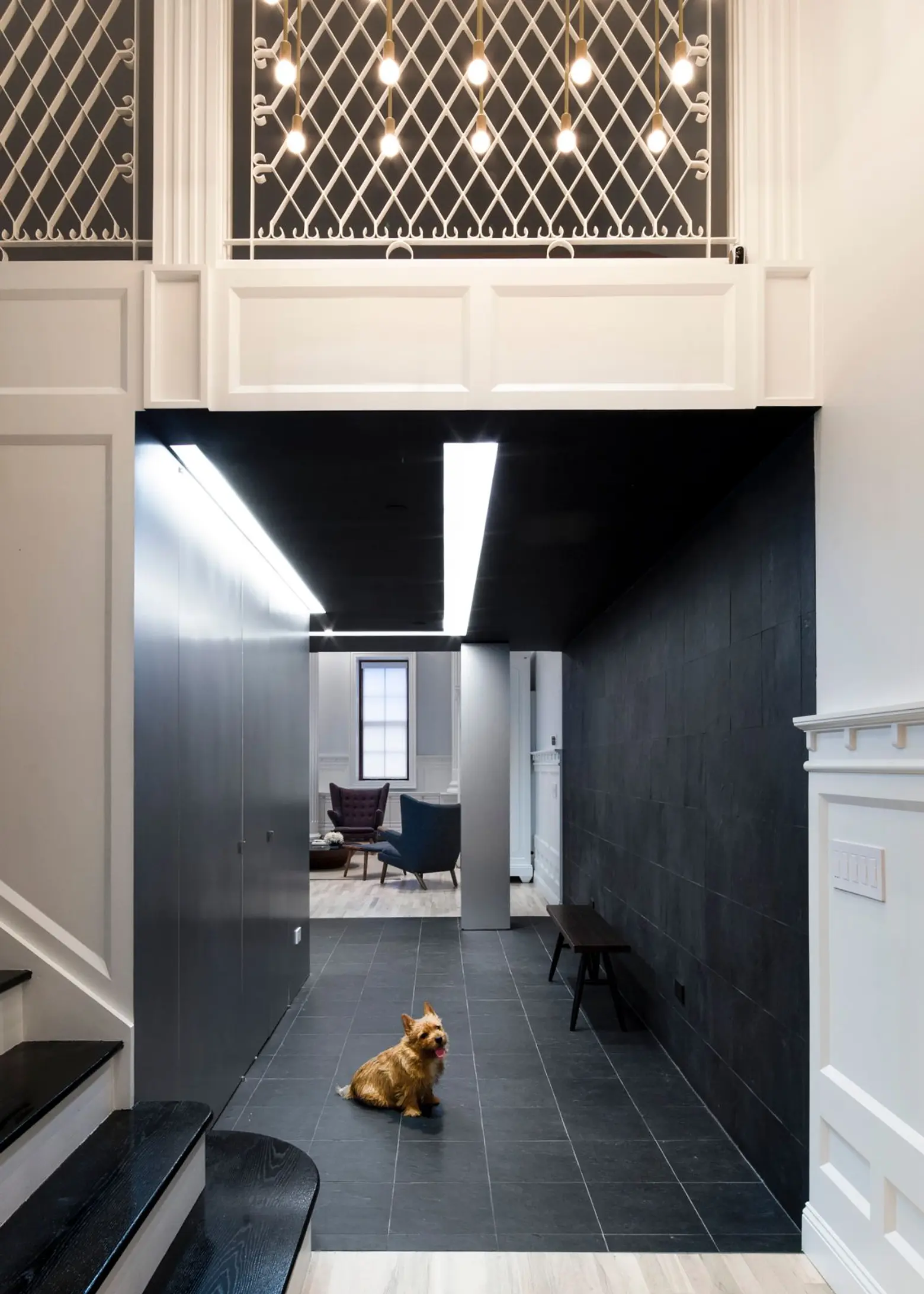
In the firms’ words, the Wormhole is an intentionally, “abrupt seam between old and new lets both worlds sit side by side, creating a feeling that the Wormhole has opened temporarily.” The narrow, low-ceilinged dark space that opens into the broad light truly feel like working your way through a wormhole and out into the sun.
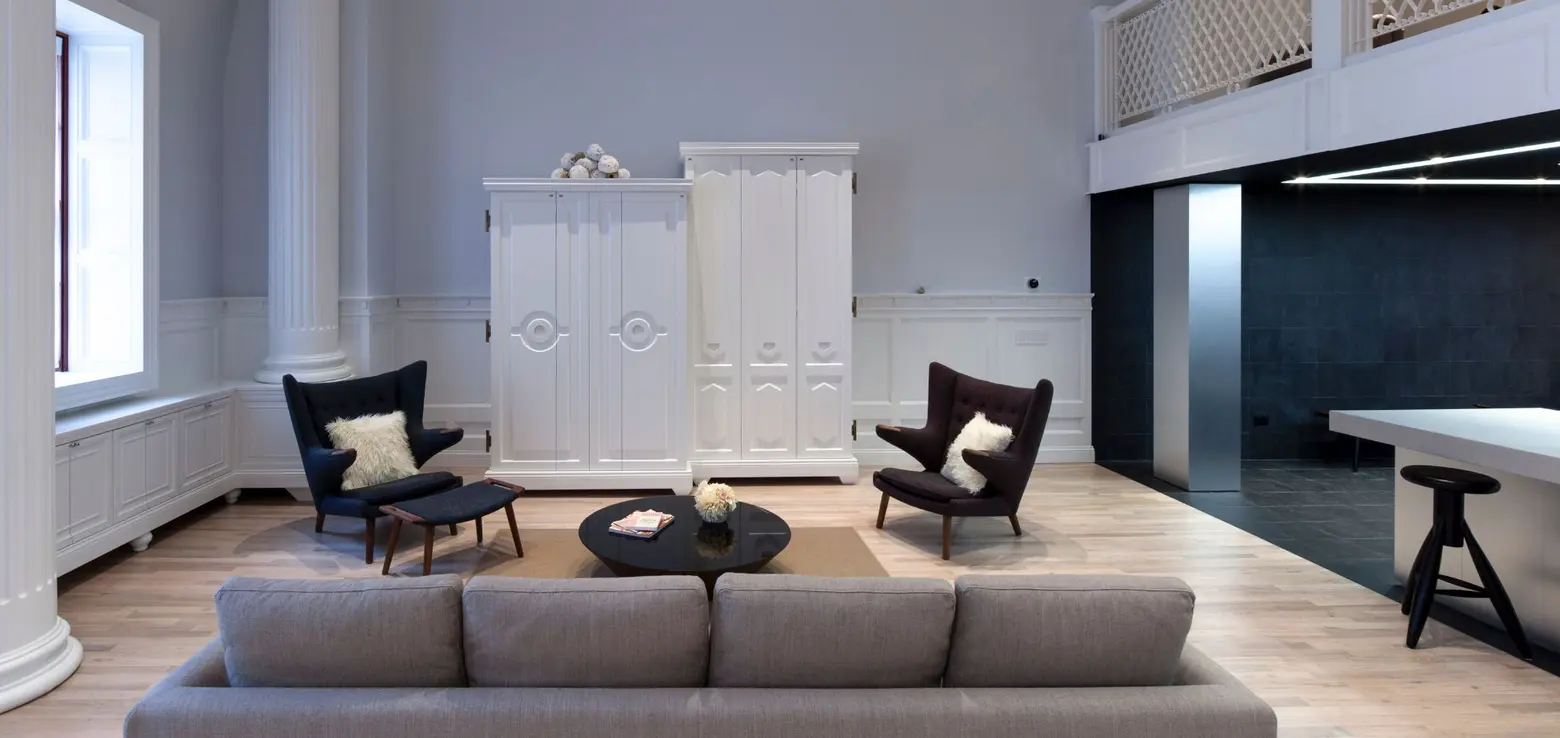
Yao says they blended the opposing tastes of their married clients and restored the details of the original building. “We brought back all of the original moldings and took inspiration from the facade and mansard roof. Everything seen here is new, though some of it looks quite old. To convincingly reproduce interior details that match the Second Empire style of the building, we carefully studied the exterior and other projects from the same period.”
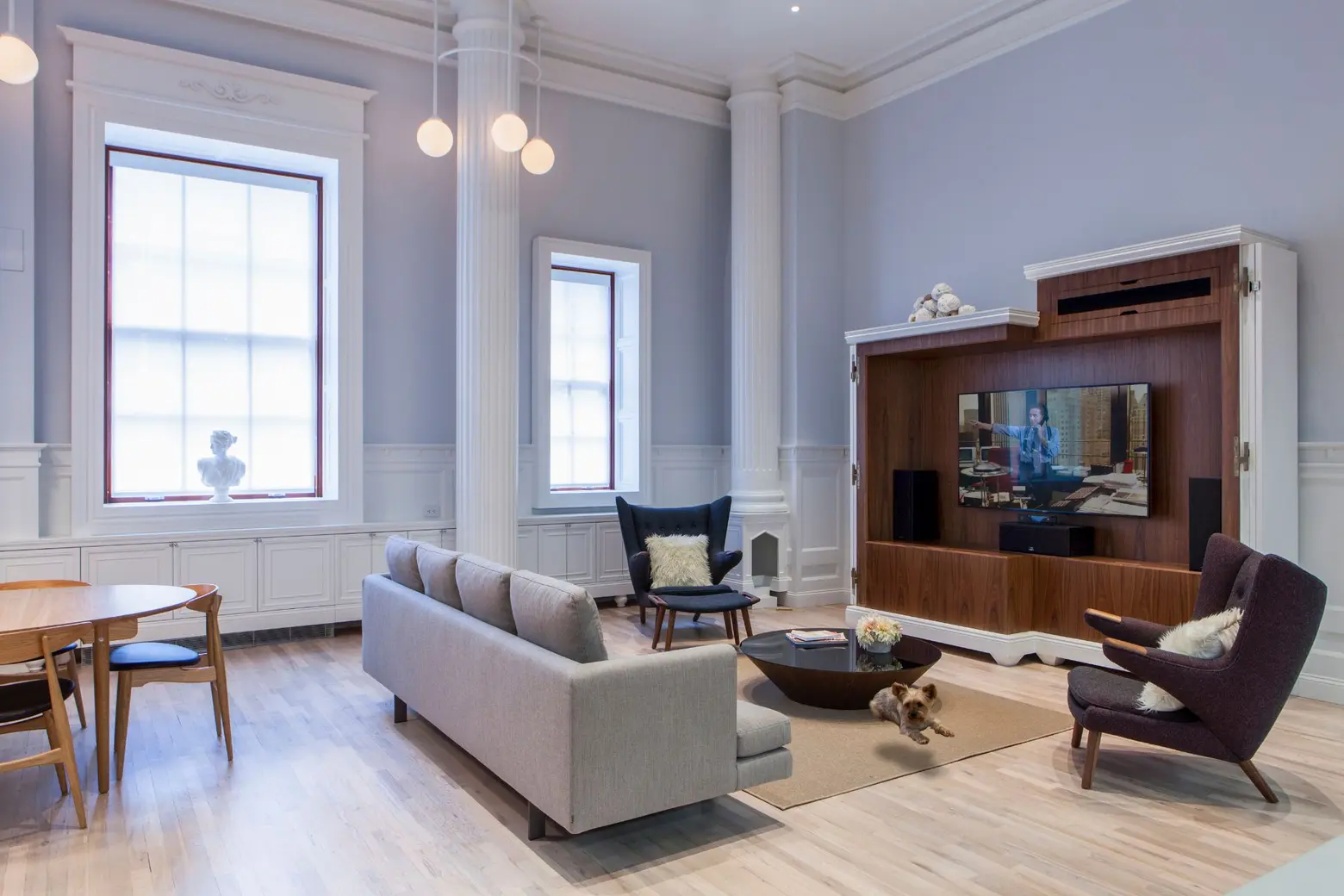
Dash Marshall has a sense of humor. “We try not to take things too seriously,” Yao jokes. Two things they had fun with was the TV cabinet and the structural columns.
Yao explains there were two rows of columns but they added a third, seen in the top right of the photo above. “We wanted to create a tongue-in-cheek play on structure. That third column isn’t a real structural column, it couldn’t be since it ends on top of the doghouse. We wanted to pay homage to our architectural hero, Aldo Rossi, who had a playful interpretation of structure.”
To satisfy the husband-wife duo, they built a custom antique-looking armoire (which looks like two pieces side by side) that opens to a proper media console. “When the husband isn’t gaming, the wife doesn’t have to look at all his techy equipement but when the husband comes home, he can open the cabinet and have his full media console.”
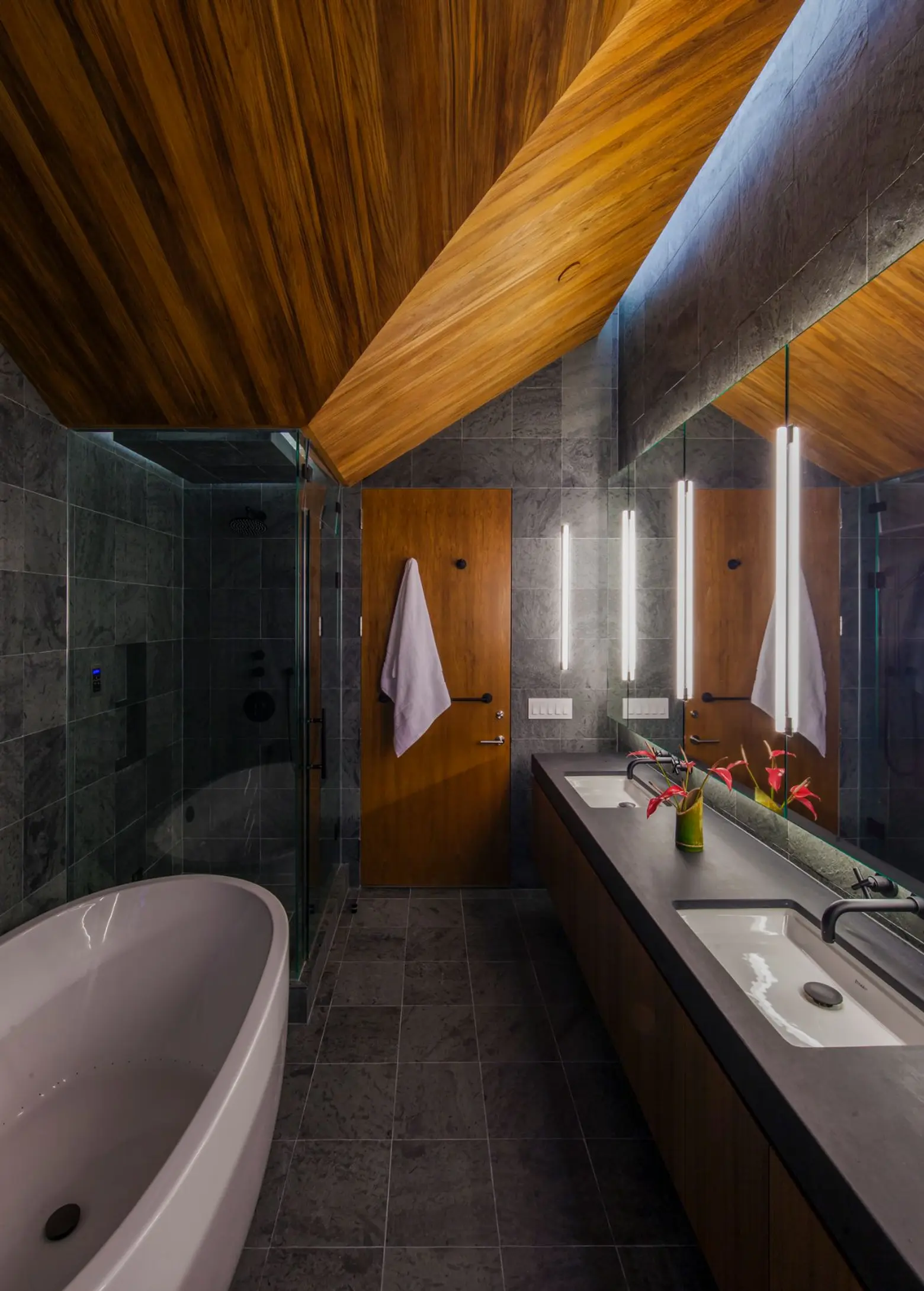
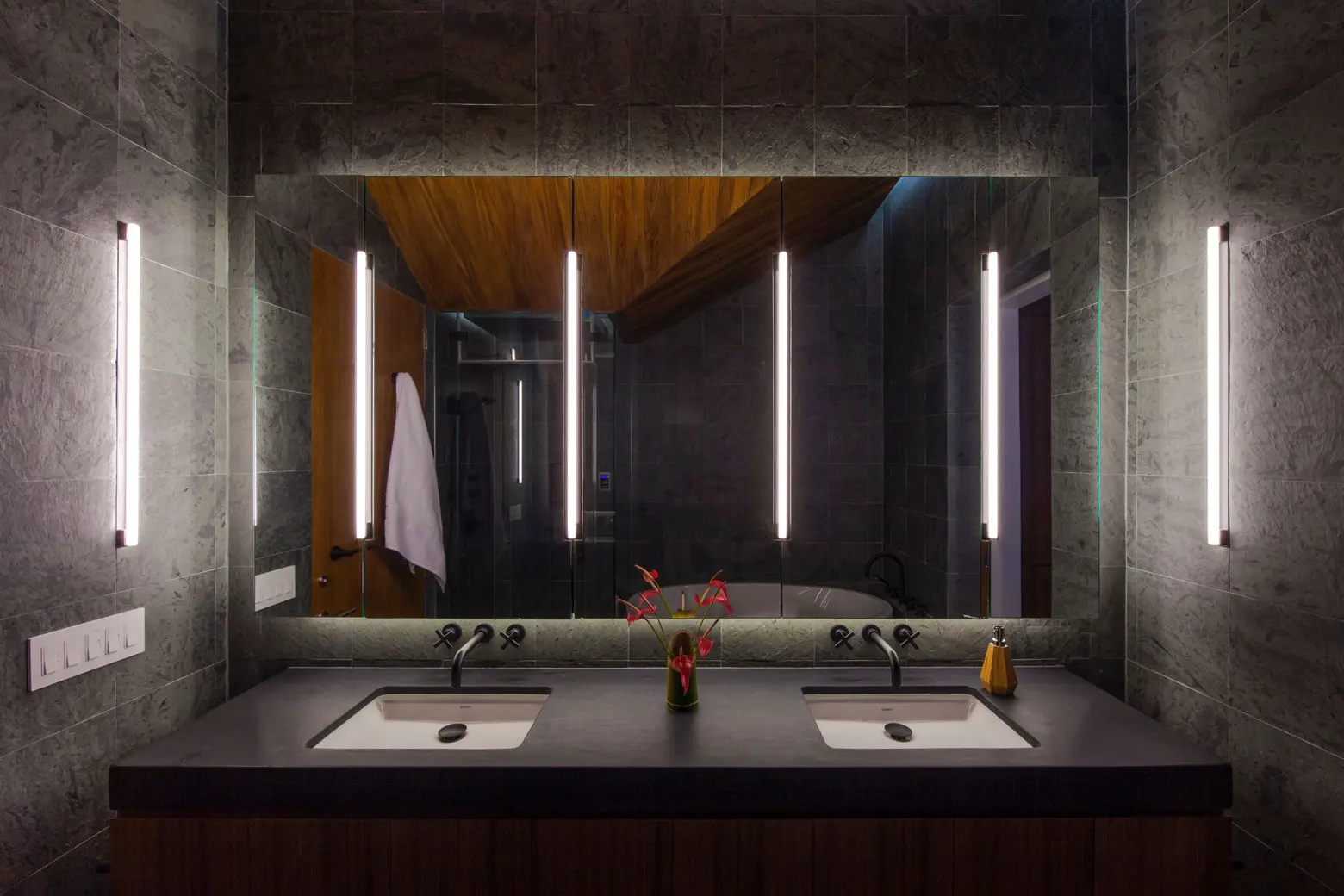
The Wormhole appears again in the master bathroom. The firm’s goal was to take a small bathroom with high ceilings, “which felt like a grave” and add the teak ceiling structure with diffused light to look like a canopy on the forest floor. “When you’re in the tub and you look up, you have a triangular piece of teak wood with indirect lighting around the edge, like a tree canopy. We wanted it to mimic natural light used diffused lighting, the same natural slate from the kitchen to create a natural feel.”
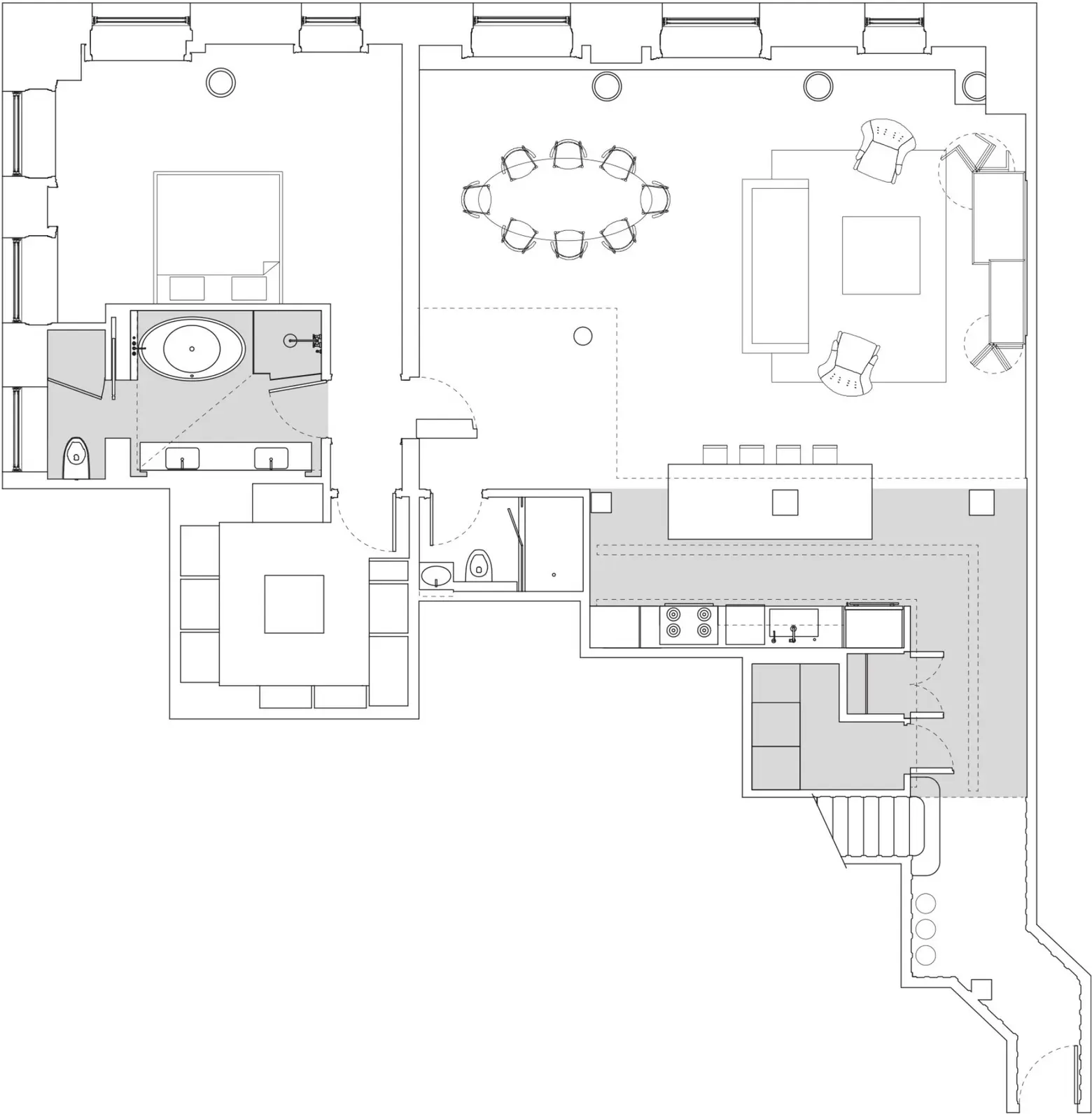
Floorplan with the wormhole highlighted in grey
The finished project is a combination of two worlds. The intention, inspired by their creativity, functionality, their love of sci-fi and Aldo Rossi, was to create two worlds that can be seamlessly traveled back and forth to: from hypermodernity to Second Empire.
The juxtaposition of the two worlds brings out the beauty and functionality of each.
RELATED:
- In Tribeca’s ‘Raft Loft’ a hanging, architectural staircase joins two apartments
- Brooklyn’s ‘hive loft’ creates private nooks within an open, industrial space
- Designer couple transforms a landmarked Williamsburg schoolhouse into a modern abode
All photos via Jason Lewis for Dash Marshall
