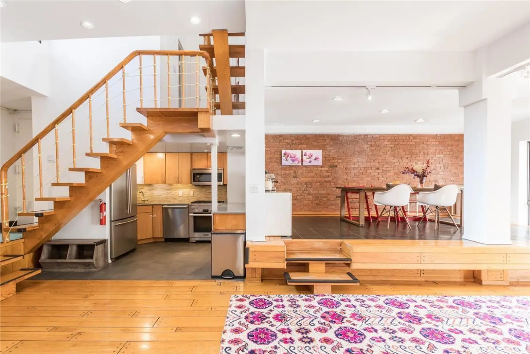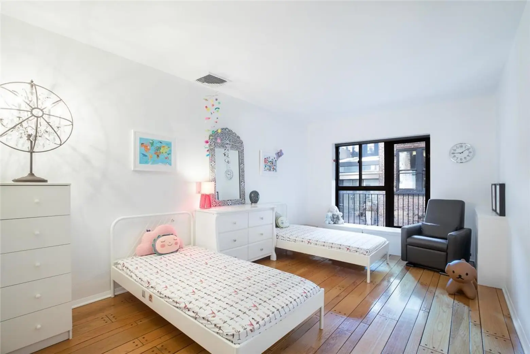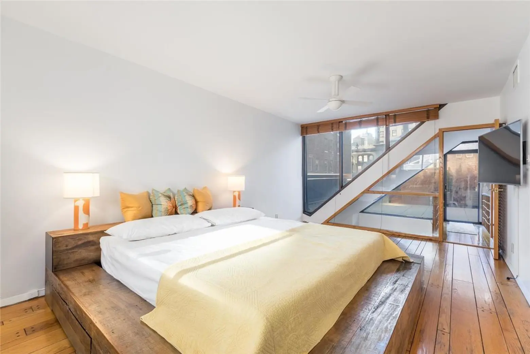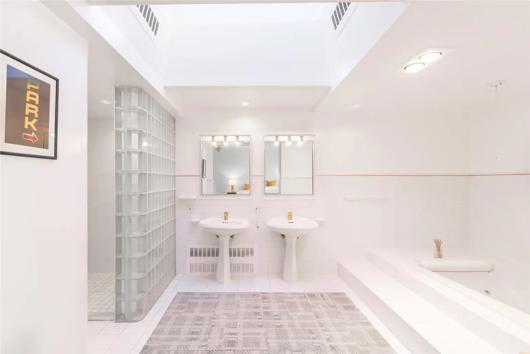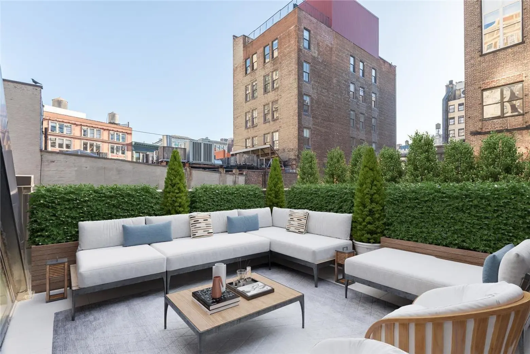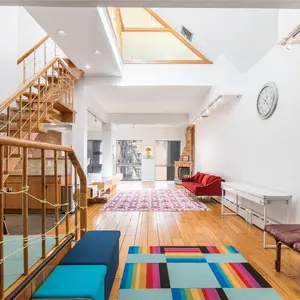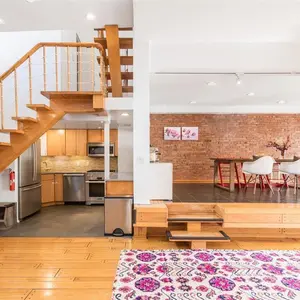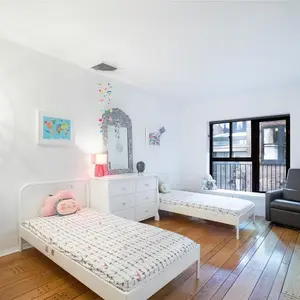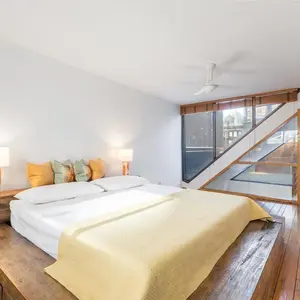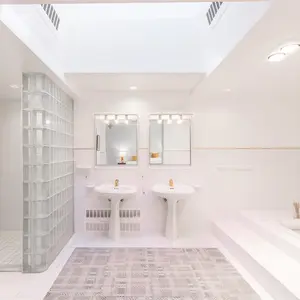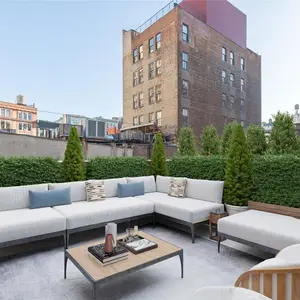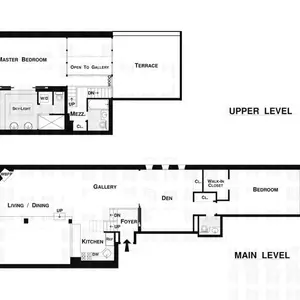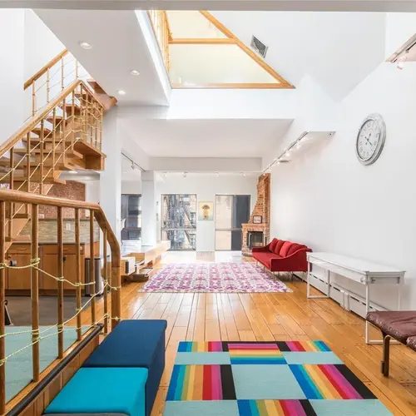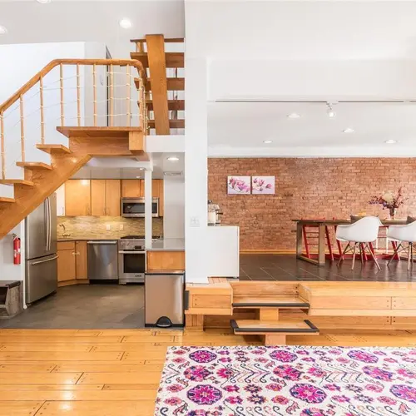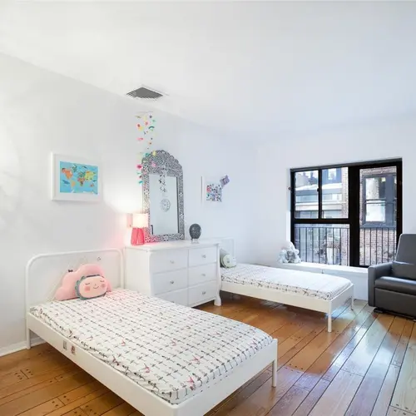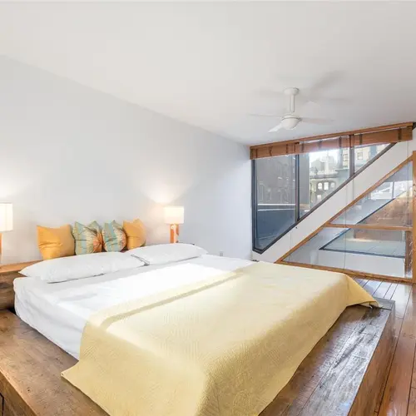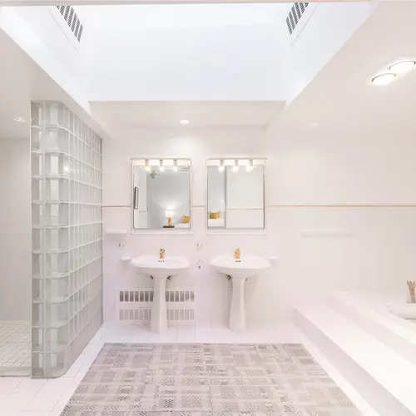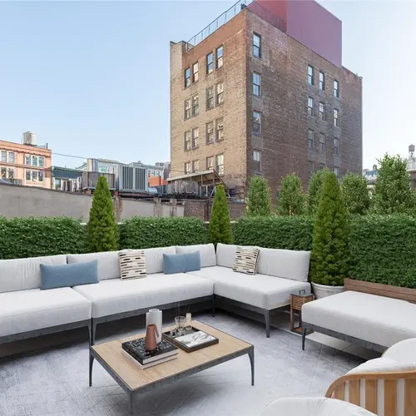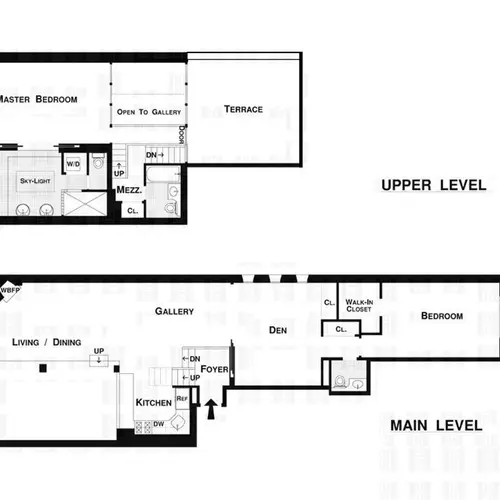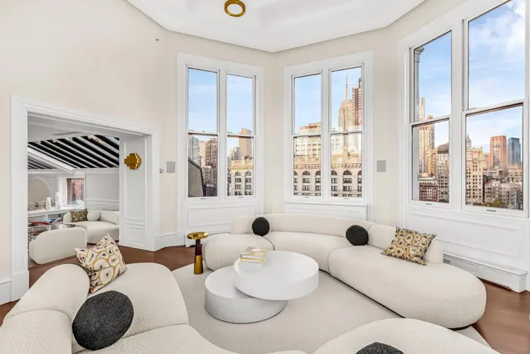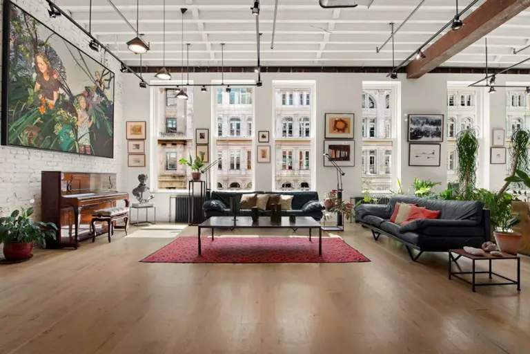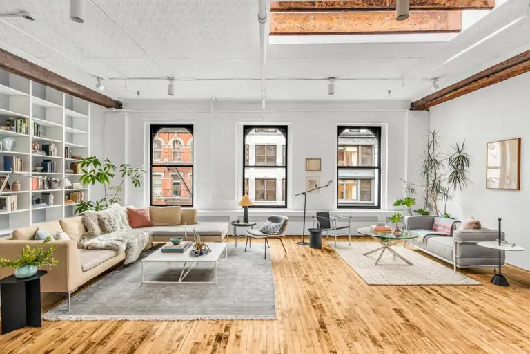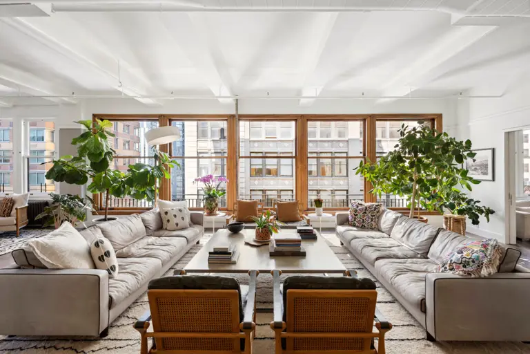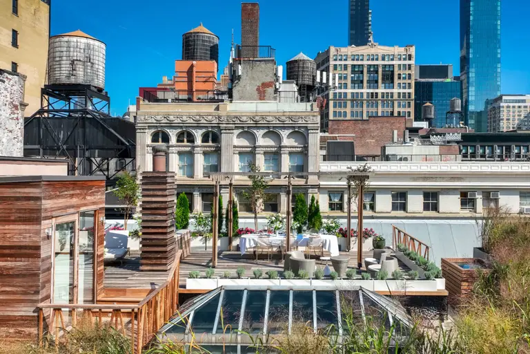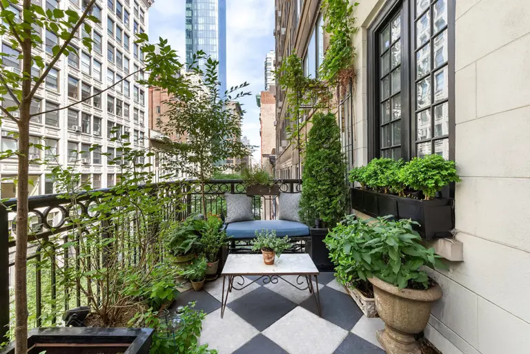Open staircases and angular ceilings add drama to this $4M Flatiron penthouse
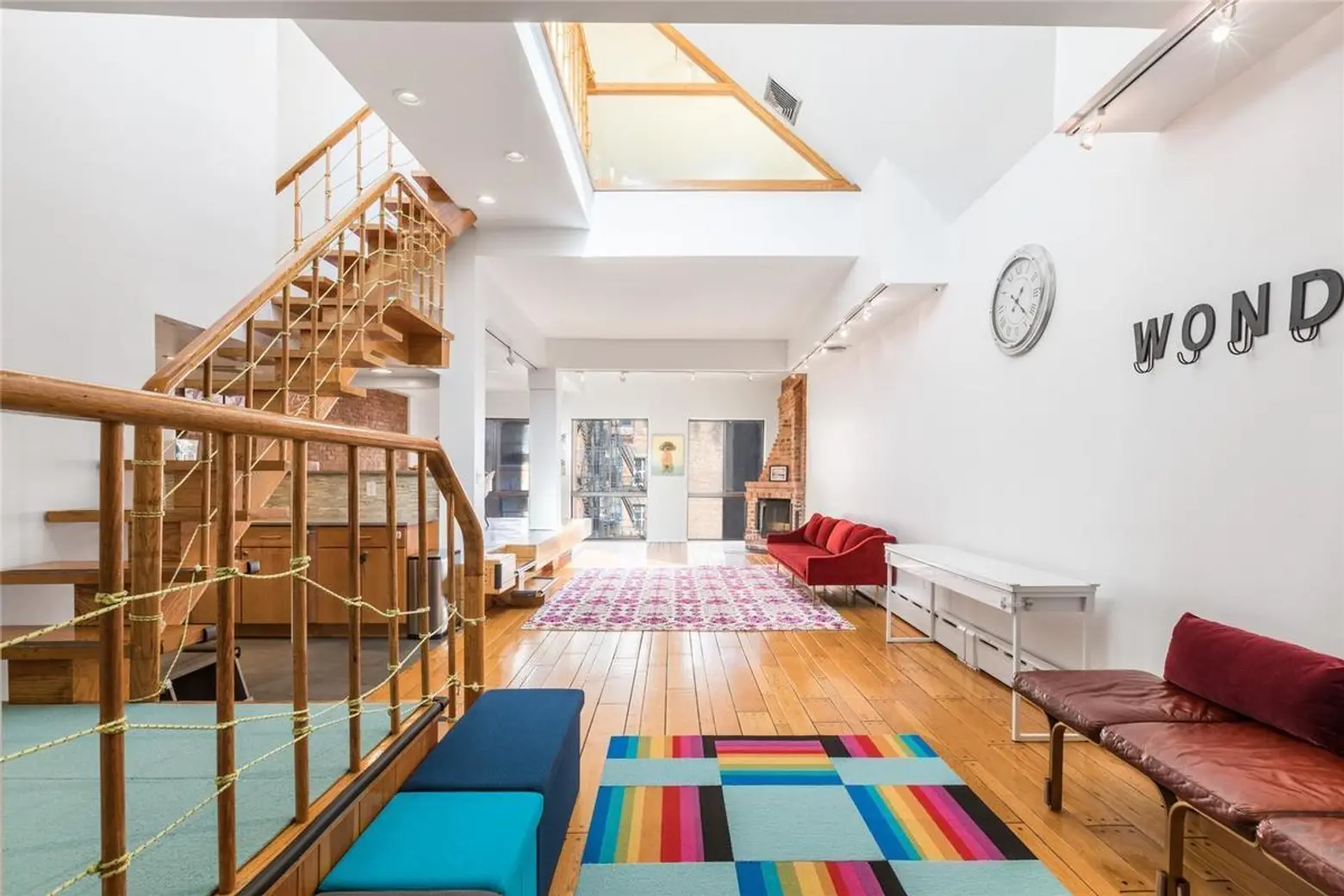
This Flatiron duplex has it all: a dramatic double-height living room, open staircases, angular ceilings, big windows, a balcony, sky bridge and private roof deck. Over a sprawling 2,300 square feet it holds two bedrooms and two-and-a-half baths. And it comes from 131 Fifth Avenue, a 23-unit cooperative built in 1904 that was once part of the original Lord & Taylor department store. All signs of retail are now gone, and you’ve got this ultra-hip penthouse asking $3.95 million in its place.
You enter along a dramatic foyer, which opens into a double-height reception area with wall-to-wall windows. To the left is the grand 40-foot-by-23-foot living and entertainment area, with exposed brick, an original brick wood-burning fireplace, and floor to ceiling windows. The recently-renovated open kitchen boasts state-of-the-art appliances with a Quartzite backsplash and Caesarstone countertops. A separate dining area, along an exposed brick wall, comfortably accommodates 12.
To the right of the living room is a spacious den (or extra bedroom space) with submarine-inspired windows. A guest bedroom is located just beyond that.
The upper level holds the master bedroom, with large triangular windows overlooking the roof garden. It has a built-in home office and a skylit ensuite bath with a “spa-like atmosphere.” There’s a whirlpool jacuzzi tub, twin pedestal sinks, a separate enclosed toilette and an open shower surrounded by a glass block wall.
You can then walk across the sky-bridge, which overlooks the living area, to the private roof garden. It’s been recently renovated with concrete tiles and a weather proof system. Talk about a dream amenity when summer hits, if you’ve got $4 million to spend!
[Listing: 131 Fifth Avenue, #PH501 by POG Realty Inc.]
RELATED:
- Cutting-edge Soho penthouse hits the market for a whopping $22.5M
- Buy Rihanna’s Chinatown penthouse for $17M
- My 415sqft: Go inside a mini Union Square penthouse filled with Moroccan rugs and collectibles
Photos courtesy of POG Real Estate, Inc
