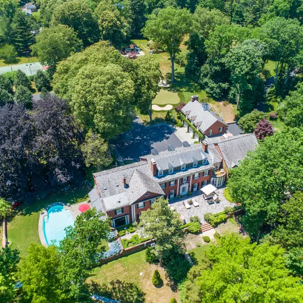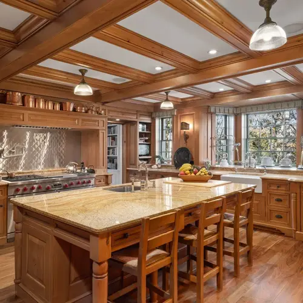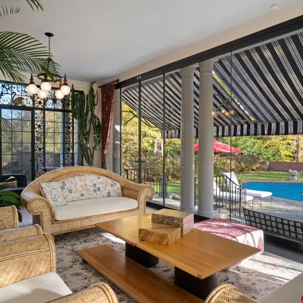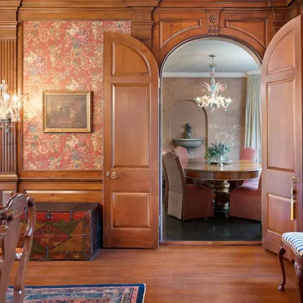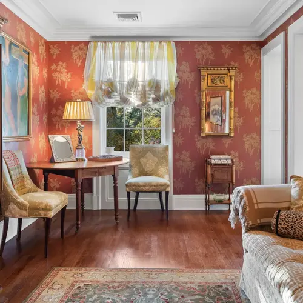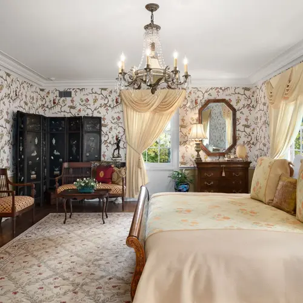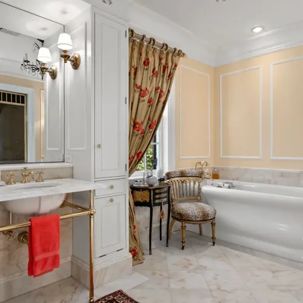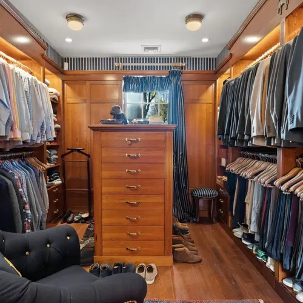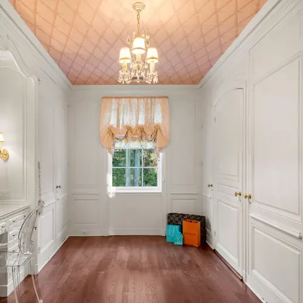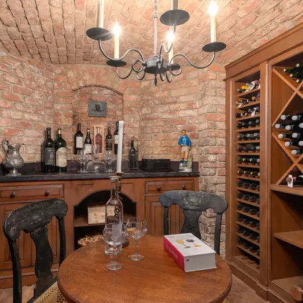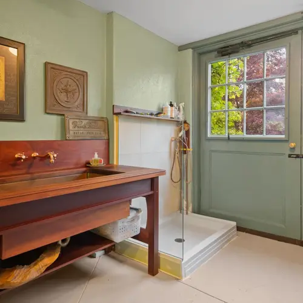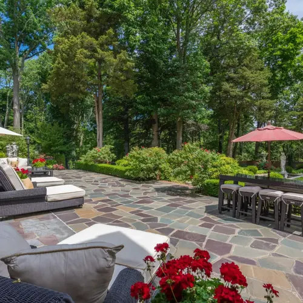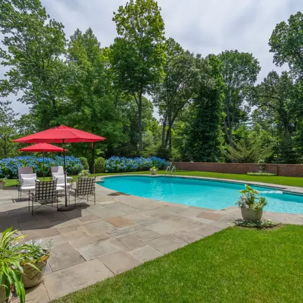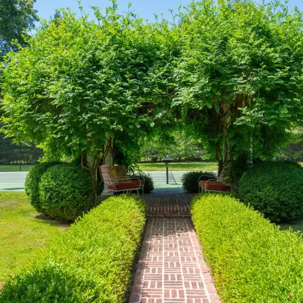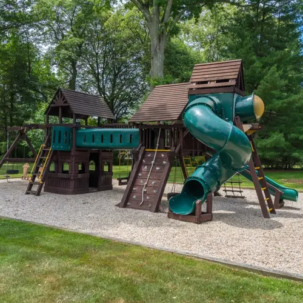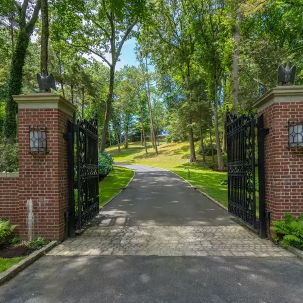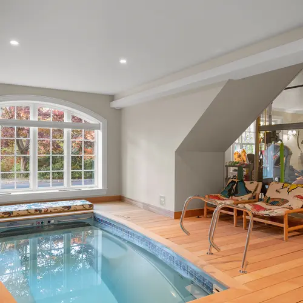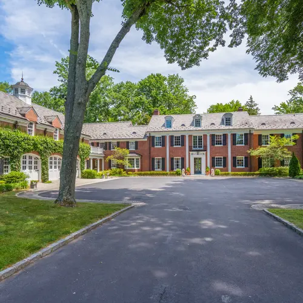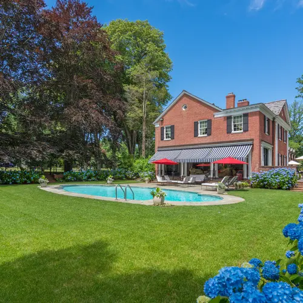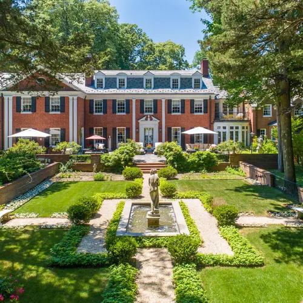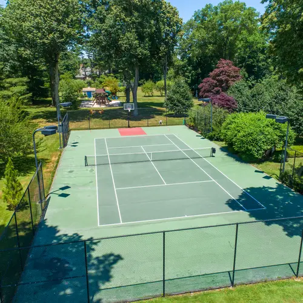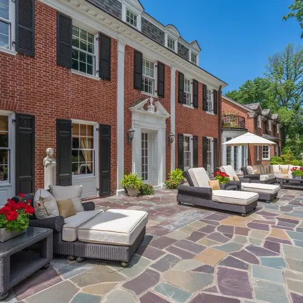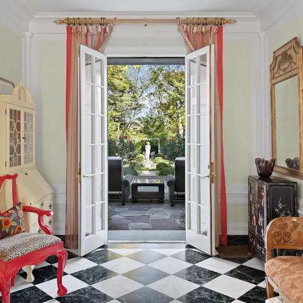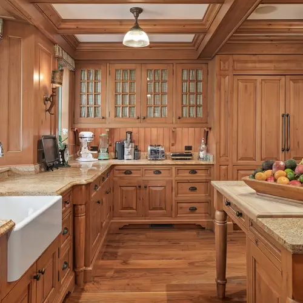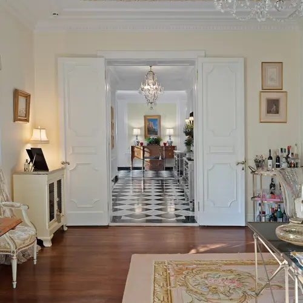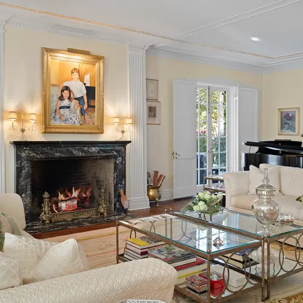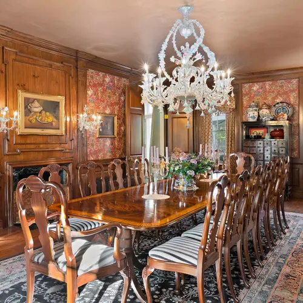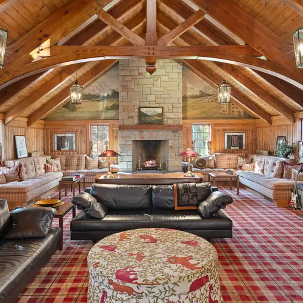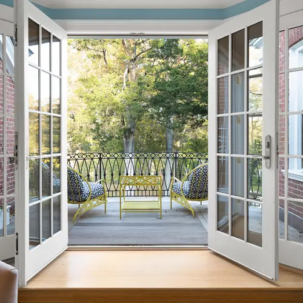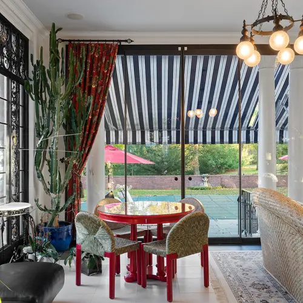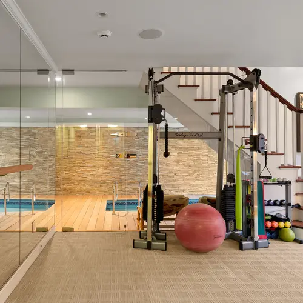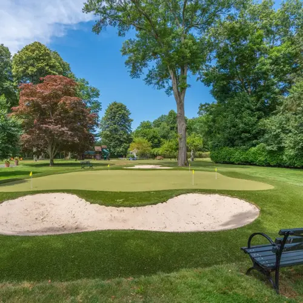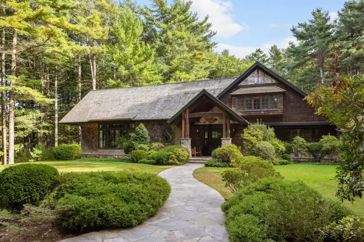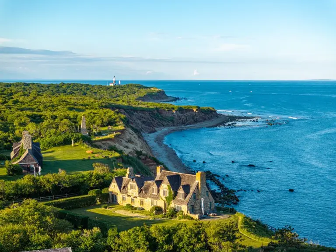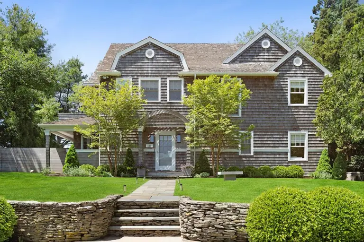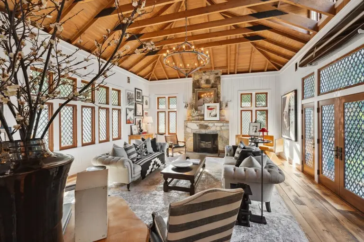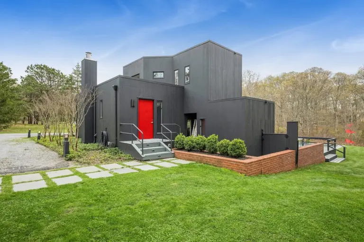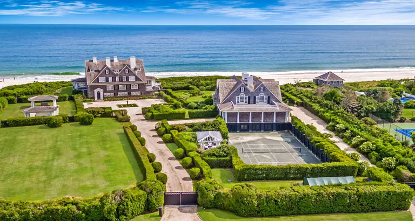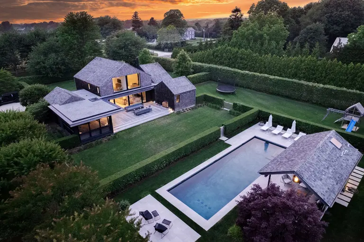Original Gold Coast estate owned by Brooks Brothers owner asks $12.5M
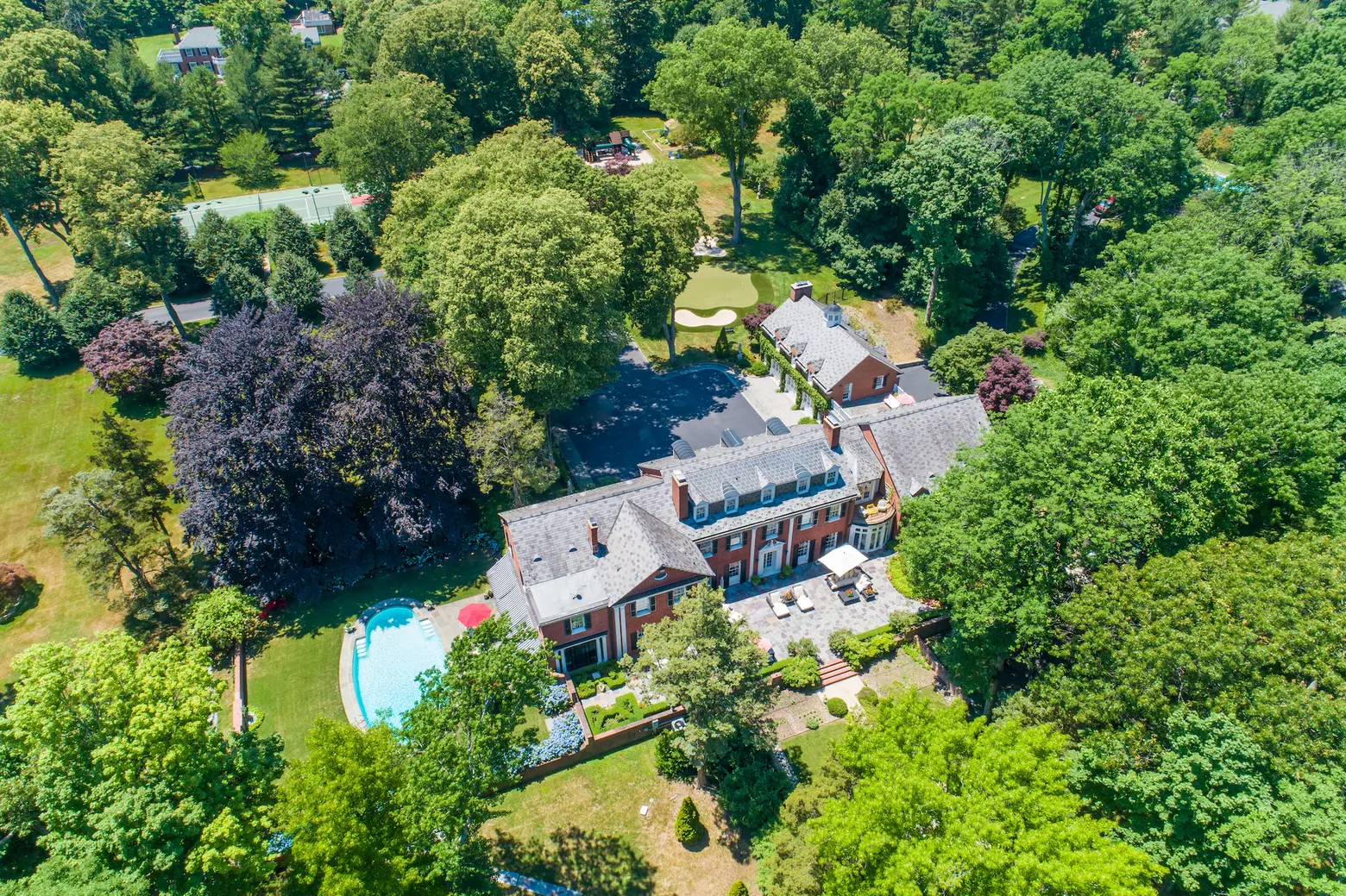
Exterior photos by Frank Urso for Daniel Gale Sotheby’s International Realty
Claudio Del Vecchio, CEO and owner of Brooks Brothers, has put his incredible Long Island mansion on the market for $12.5 million, Sotheby’s International Realty tells 6sqft. Built in 1915 as one of the original Gold Coast estates, the home is known as “Cedar Hill.” It sits on eight acres that contain a heated gunite pool, tennis court with lights, putting green, and English-walled gardens. Inside, the 13,000-square-foot home is full of historic details and has over-the-top perks like an indoor pool, dog spa, and wine cellar.
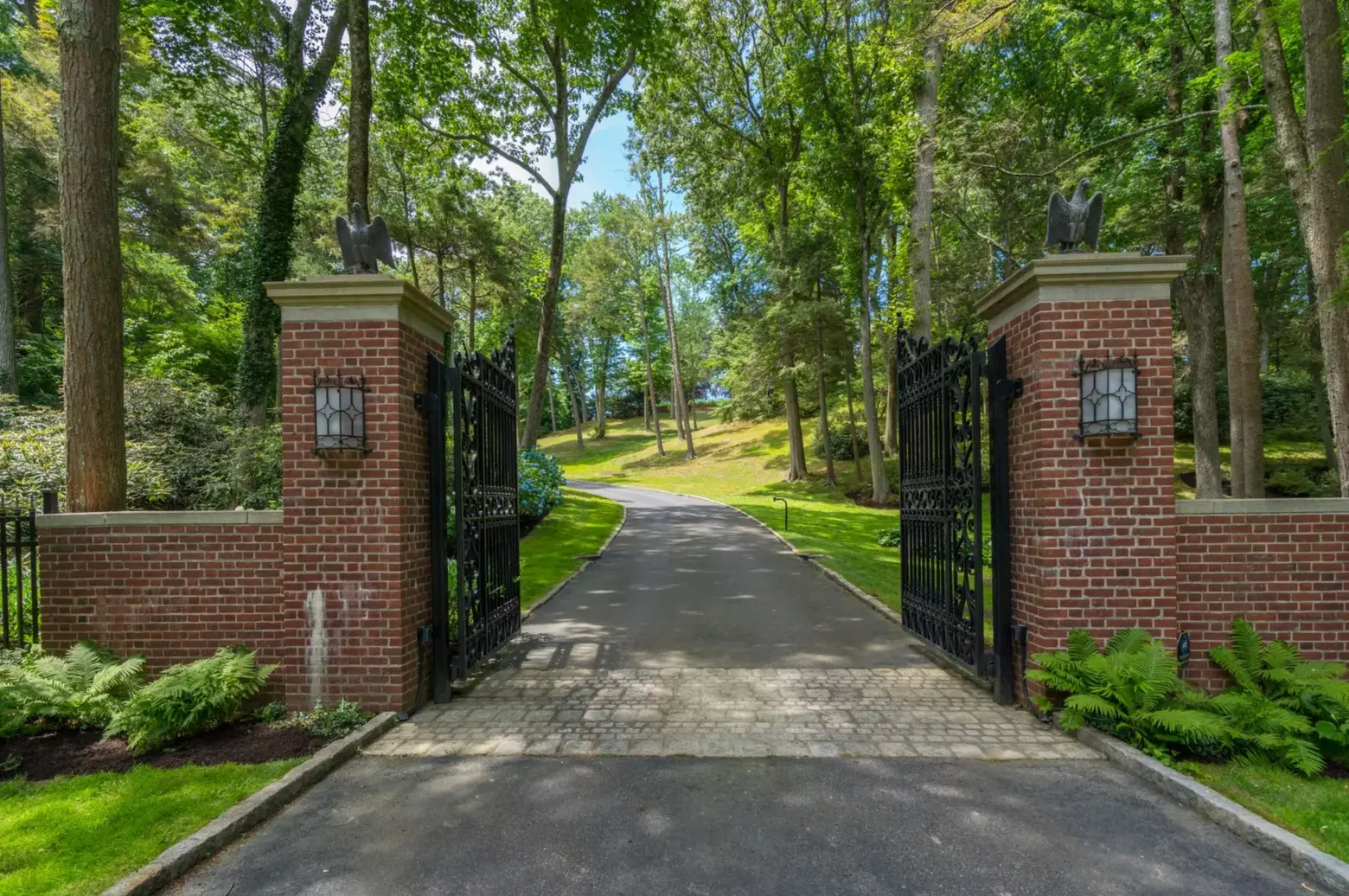
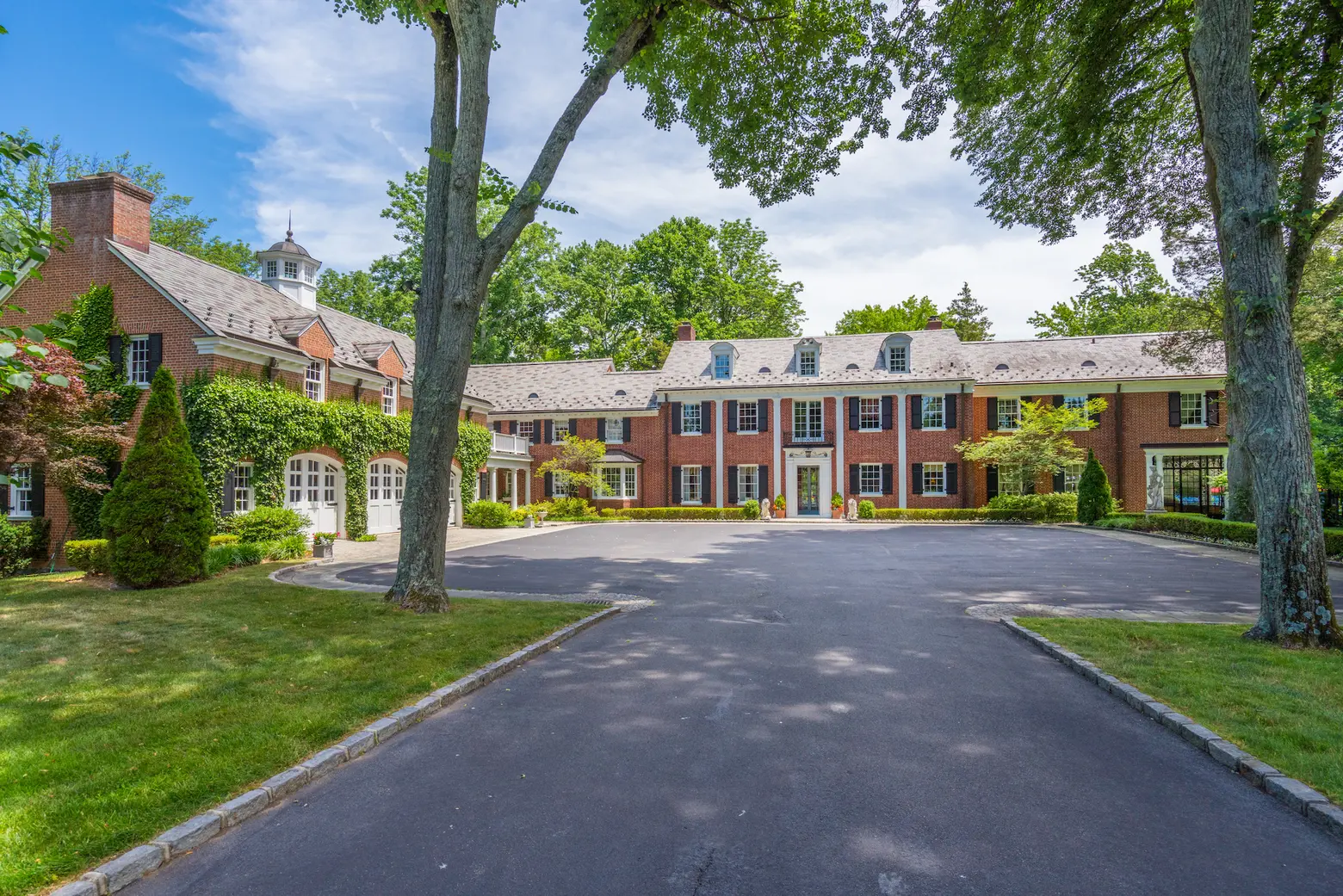
The home sits behind a gated entrance and has been completely renovated and restored. There’s a huge horseshoe driveway, as well as a five-car garage with radiant heat.
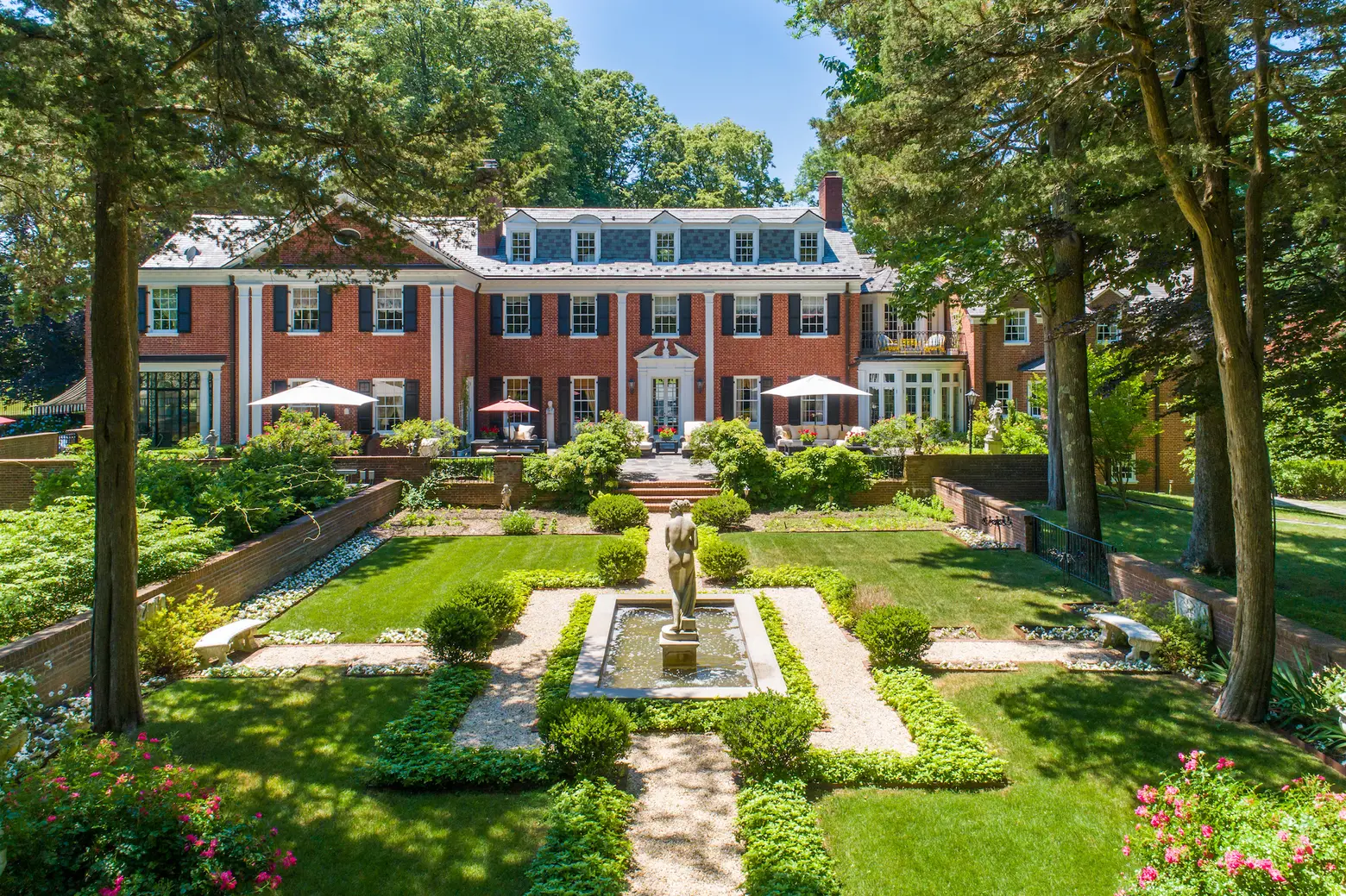
Surrounding the property are gorgeous English-style gardens, complete with fountains, pathways, and lovely landscaping.
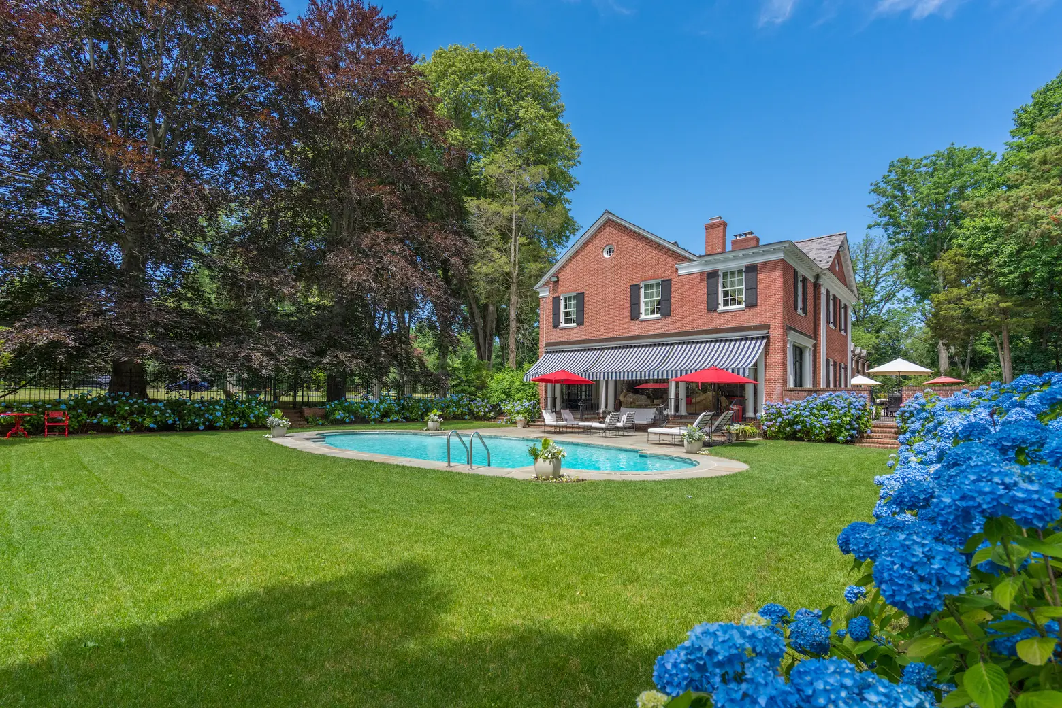
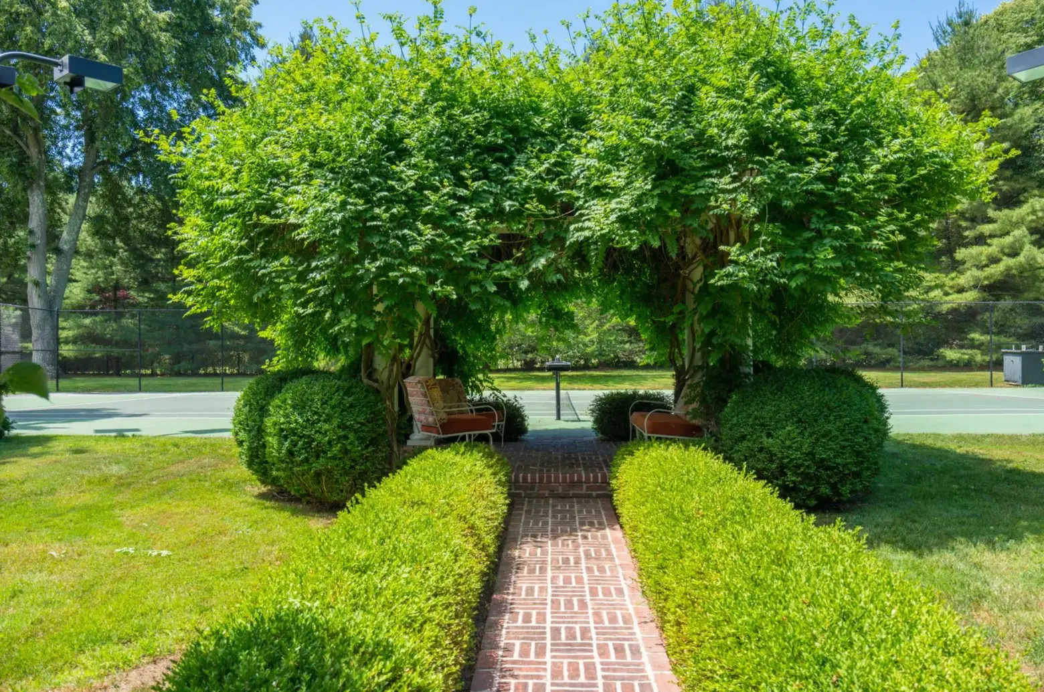
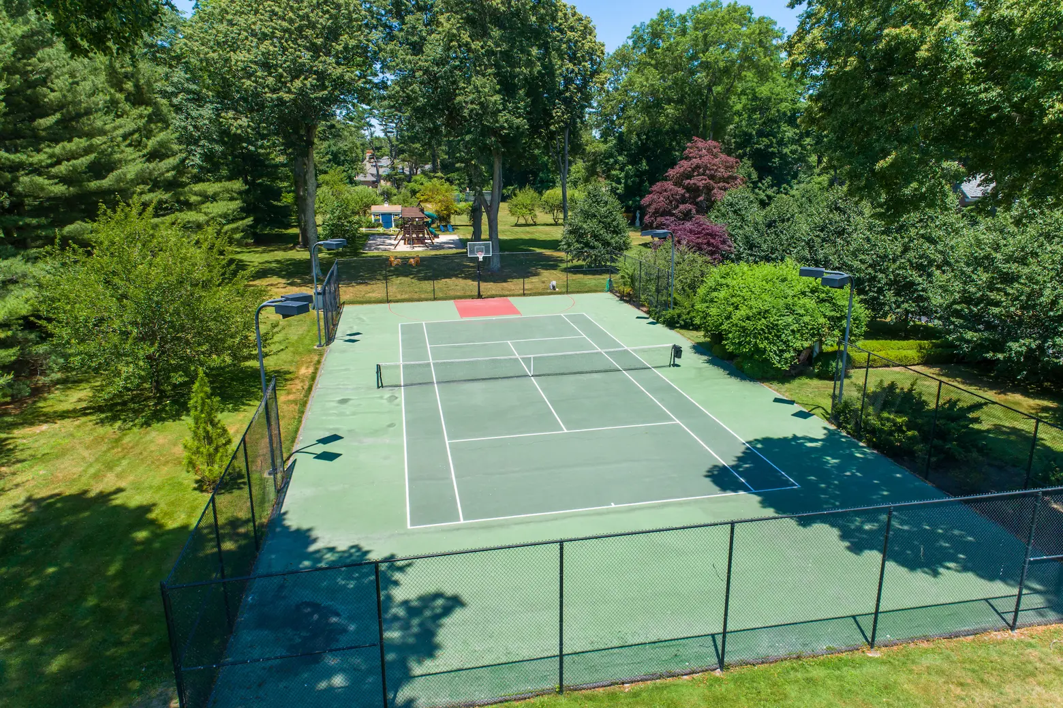
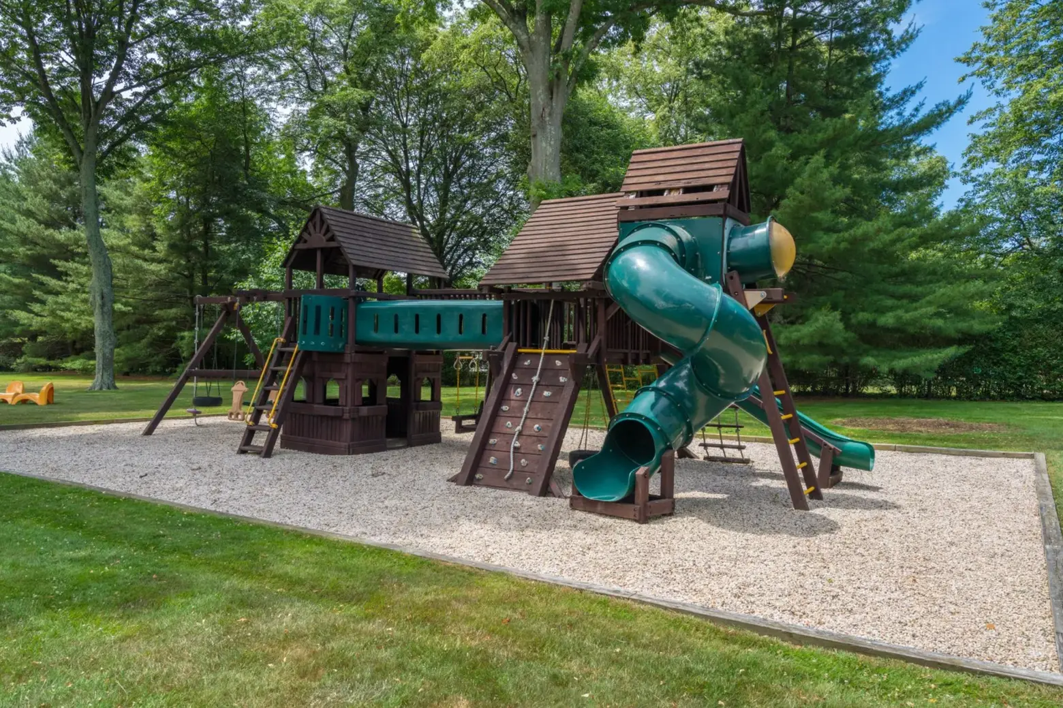
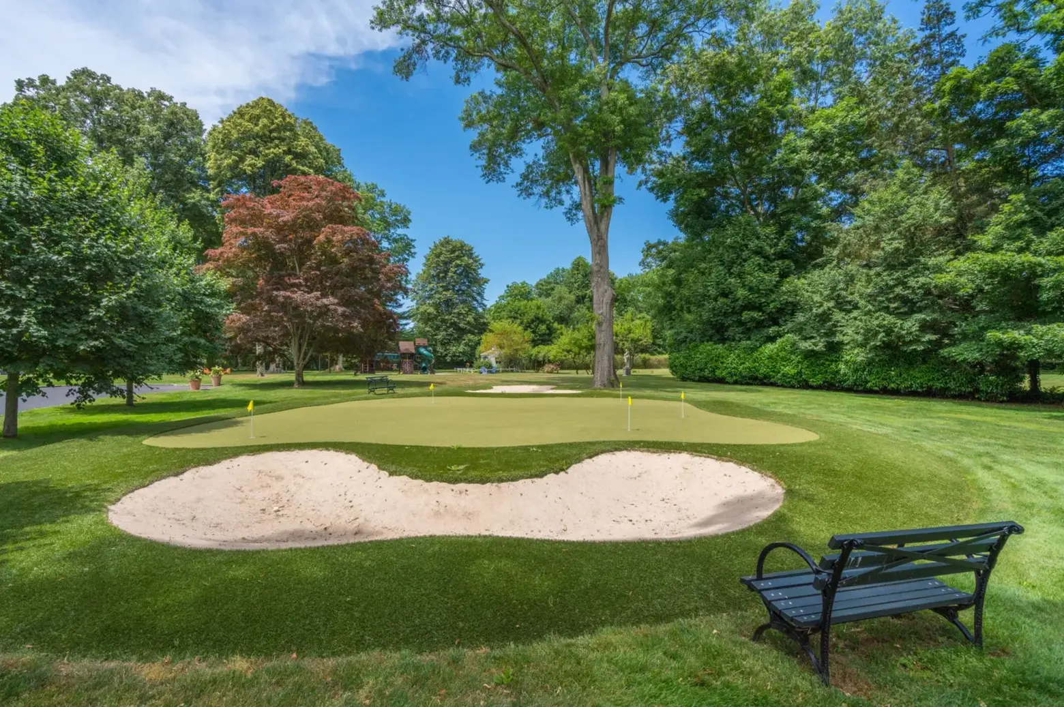 Exterior photos by Frank Urso for Daniel Gale Sotheby’s International Realty
Exterior photos by Frank Urso for Daniel Gale Sotheby’s International Realty
In addition to the pool and tennis court, there’s a playground and a putting green on the property.
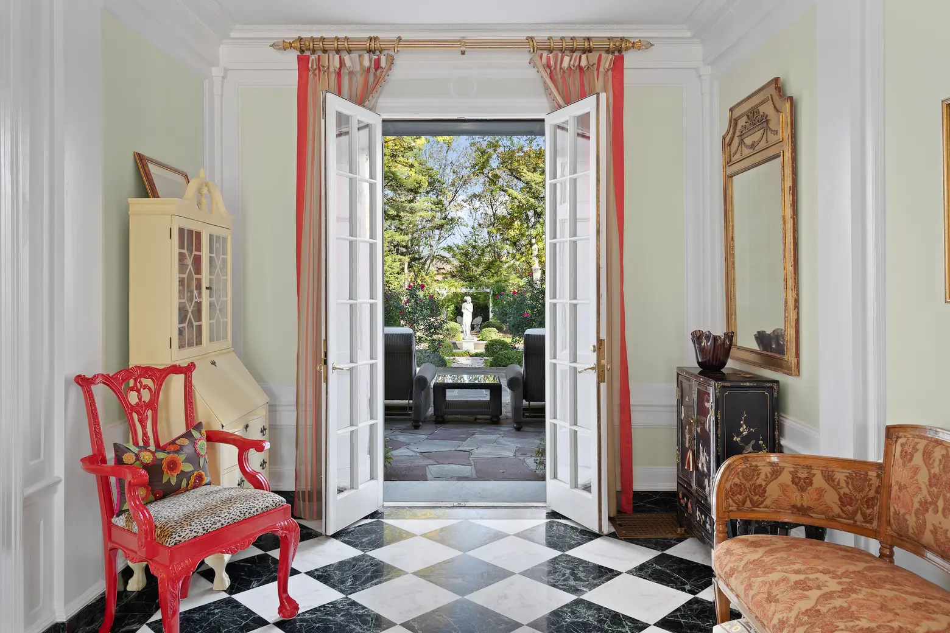
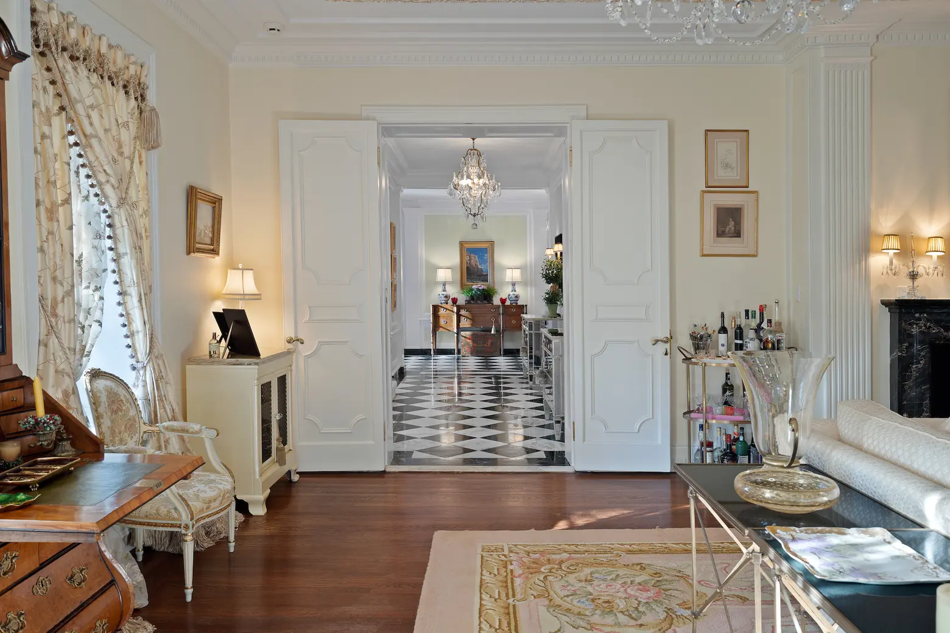
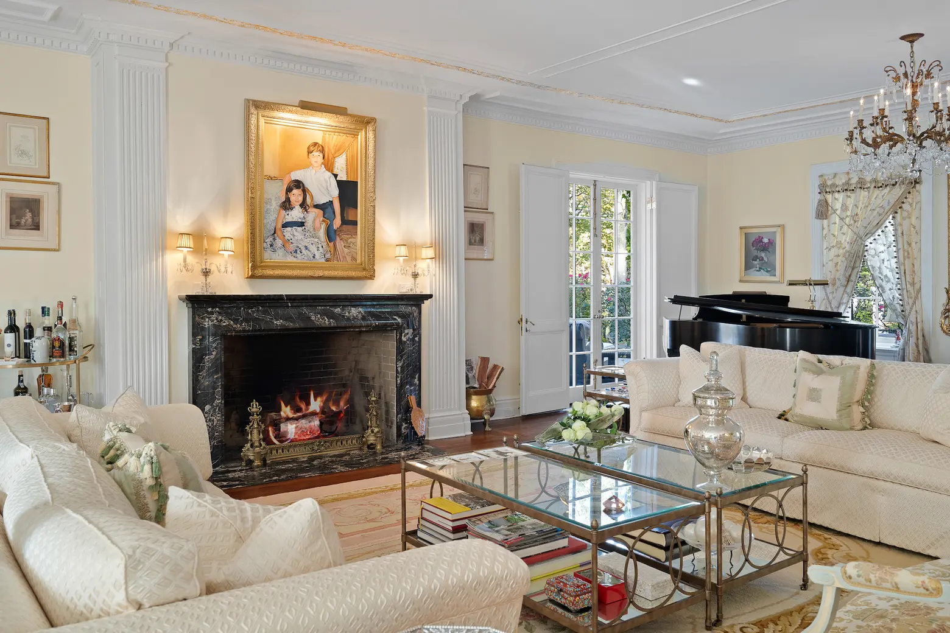
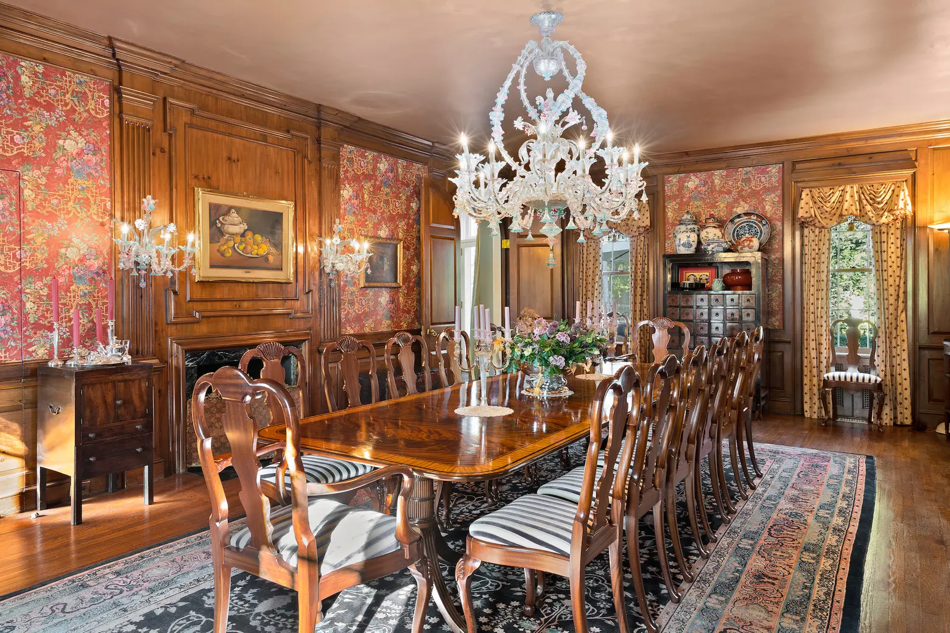
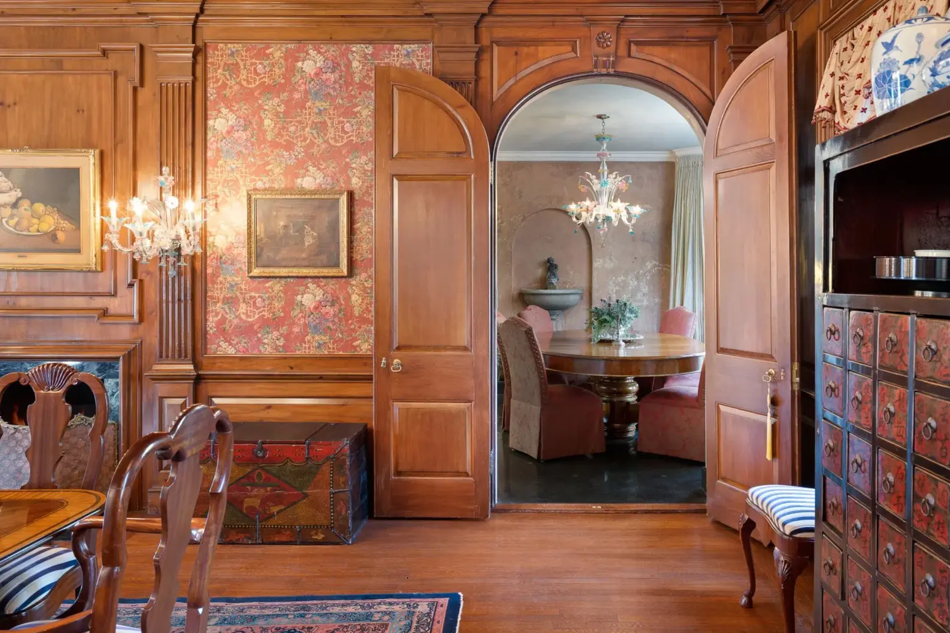
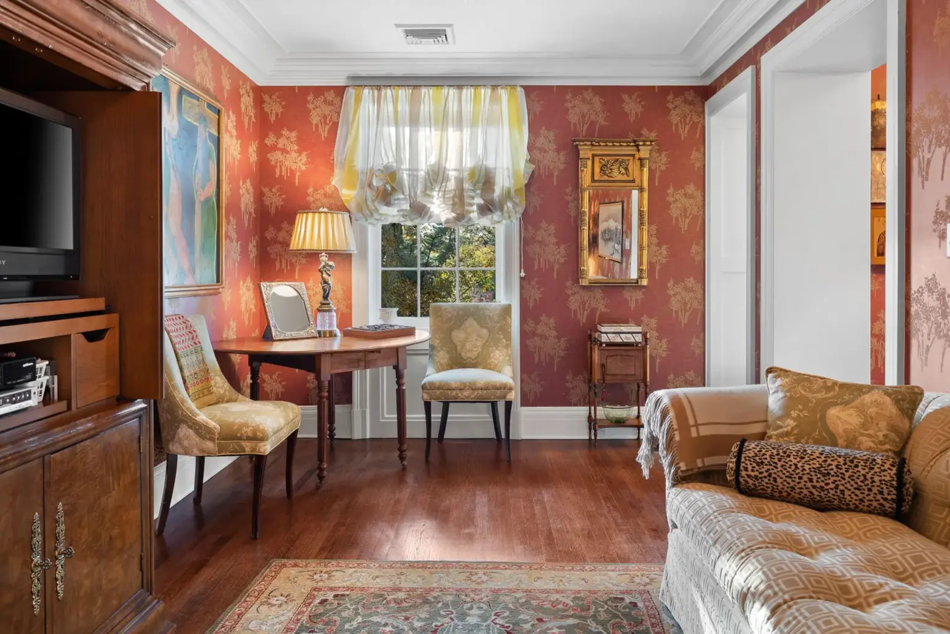 Interior photos by Morgan Rothblat for Daniel Gale Sotheby’s International Realty
Interior photos by Morgan Rothblat for Daniel Gale Sotheby’s International Realty
Inside, you’ll find beautiful moldings, French doors, marble fireplaces, and ornate wood paneling.
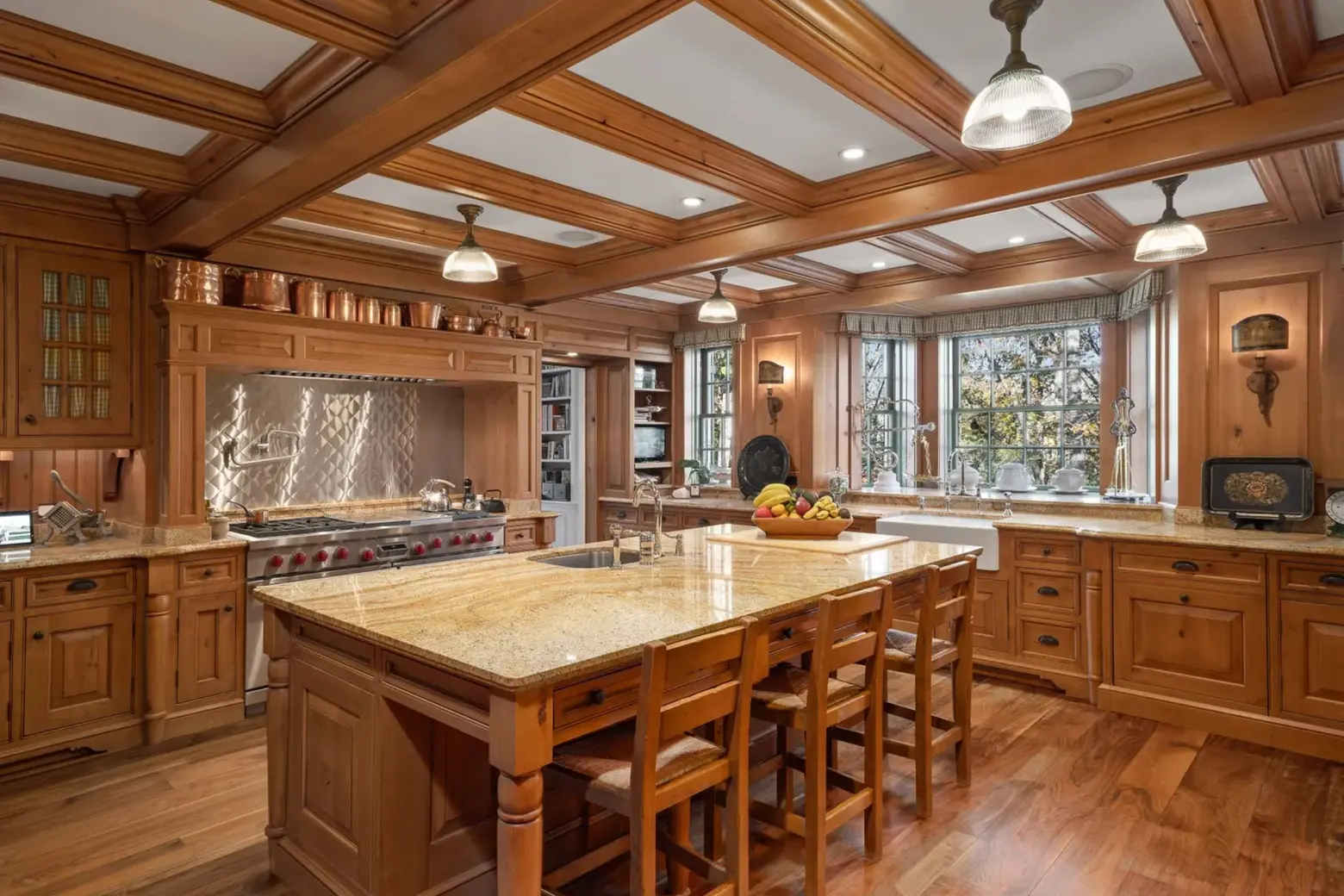
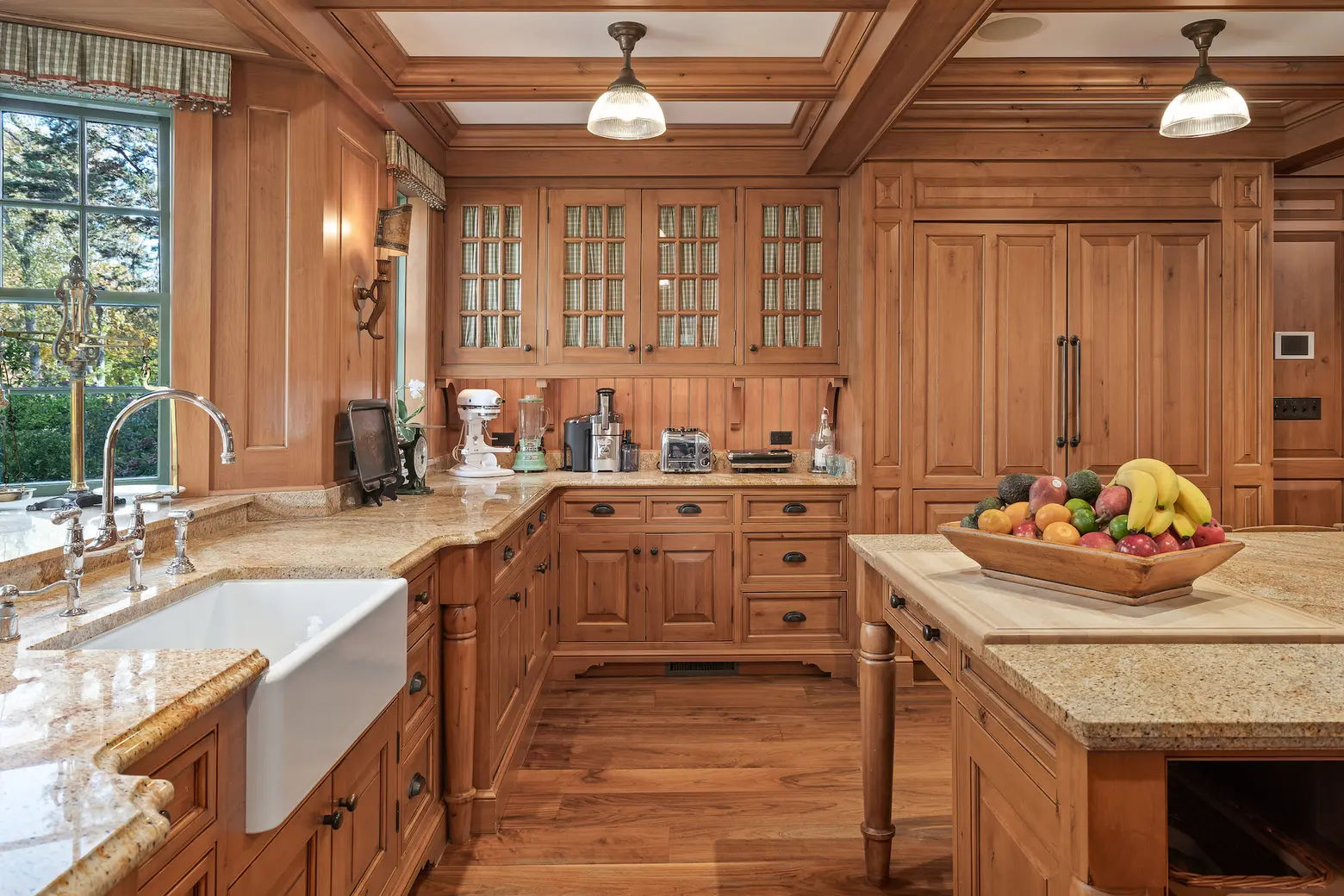 Interior photos by Morgan Rothblat for Daniel Gale Sotheby’s International Realty
Interior photos by Morgan Rothblat for Daniel Gale Sotheby’s International Realty
The custom kitchen comes complete with a butler’s pantry and breakfast room, plus there’s a full catering kitchen.
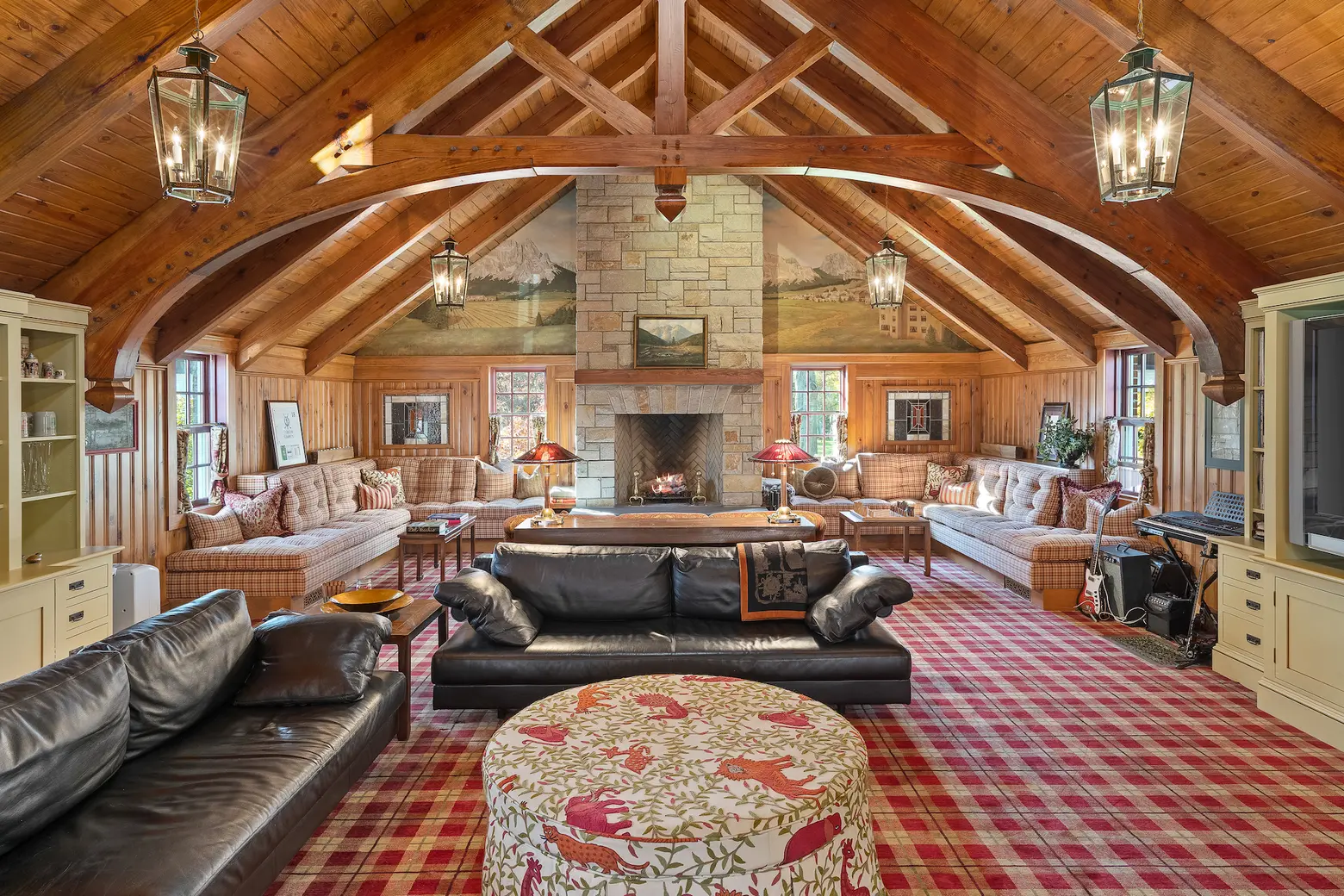 Interior photos by Morgan Rothblat for Daniel Gale Sotheby’s International Realty
Interior photos by Morgan Rothblat for Daniel Gale Sotheby’s International Realty
The family room has a lodge-type feel with its vaulted, beamed ceiling and floor-to-ceiling stone hearth.
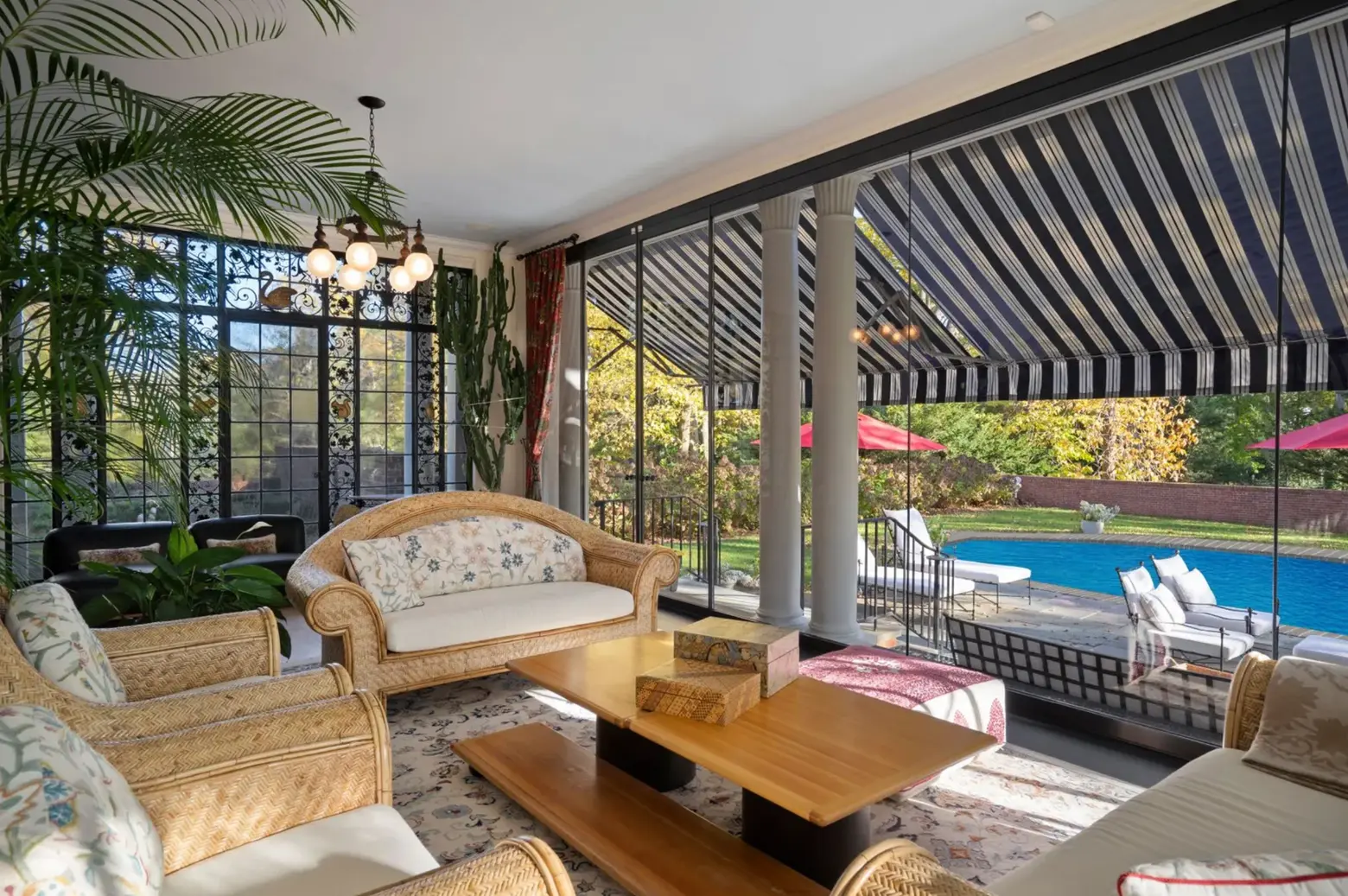
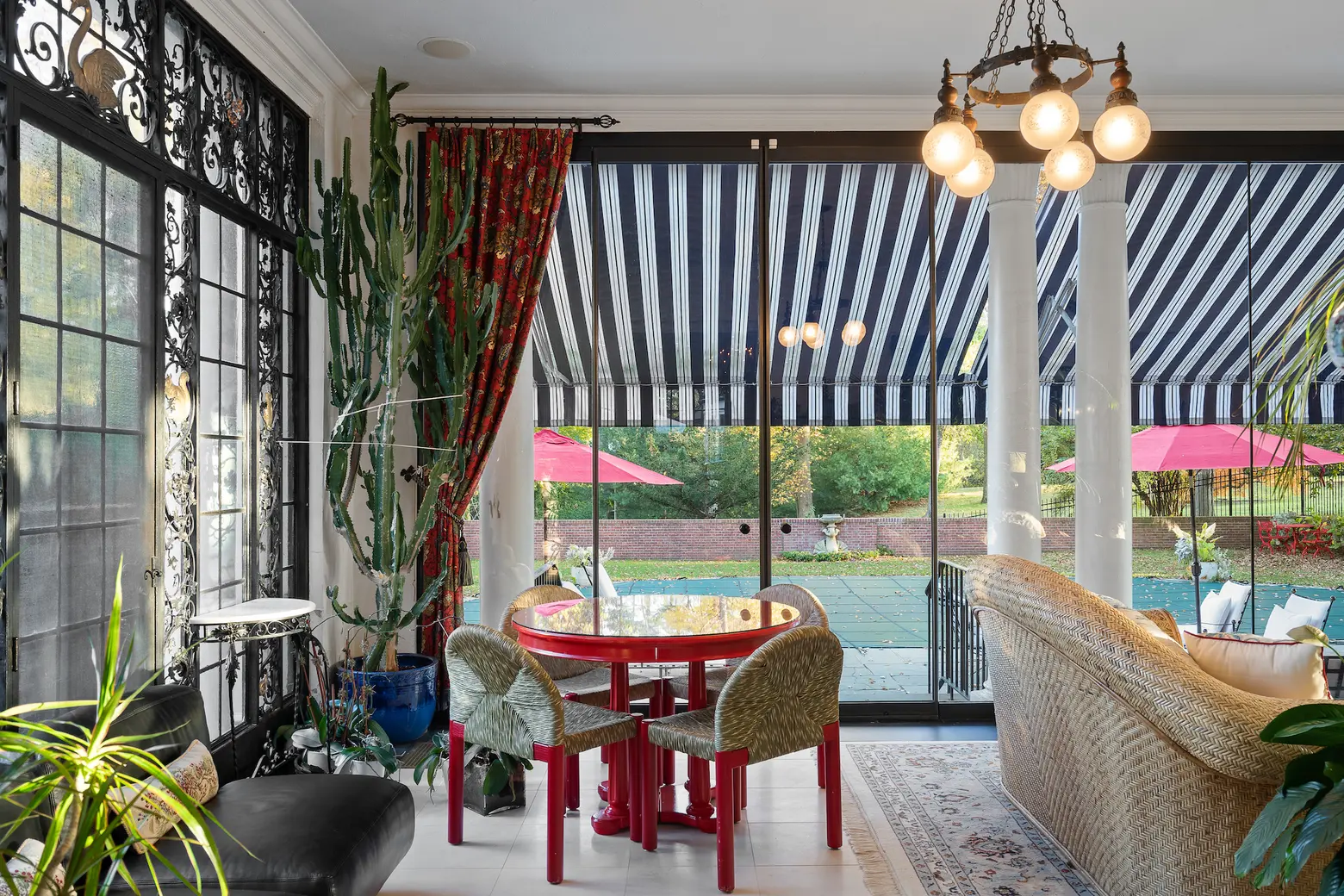 Interior photos by Morgan Rothblat for Daniel Gale Sotheby’s International Realty
Interior photos by Morgan Rothblat for Daniel Gale Sotheby’s International Realty
A sunny solarium overlooks the pool.
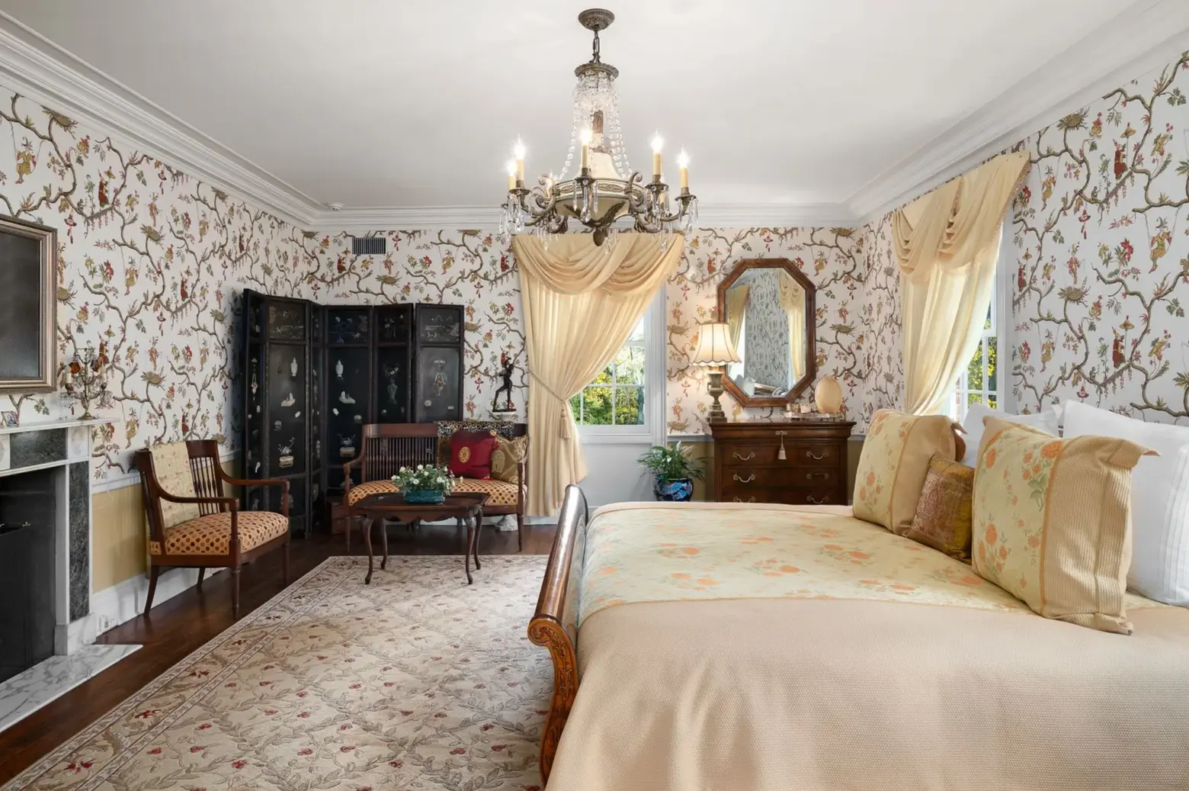
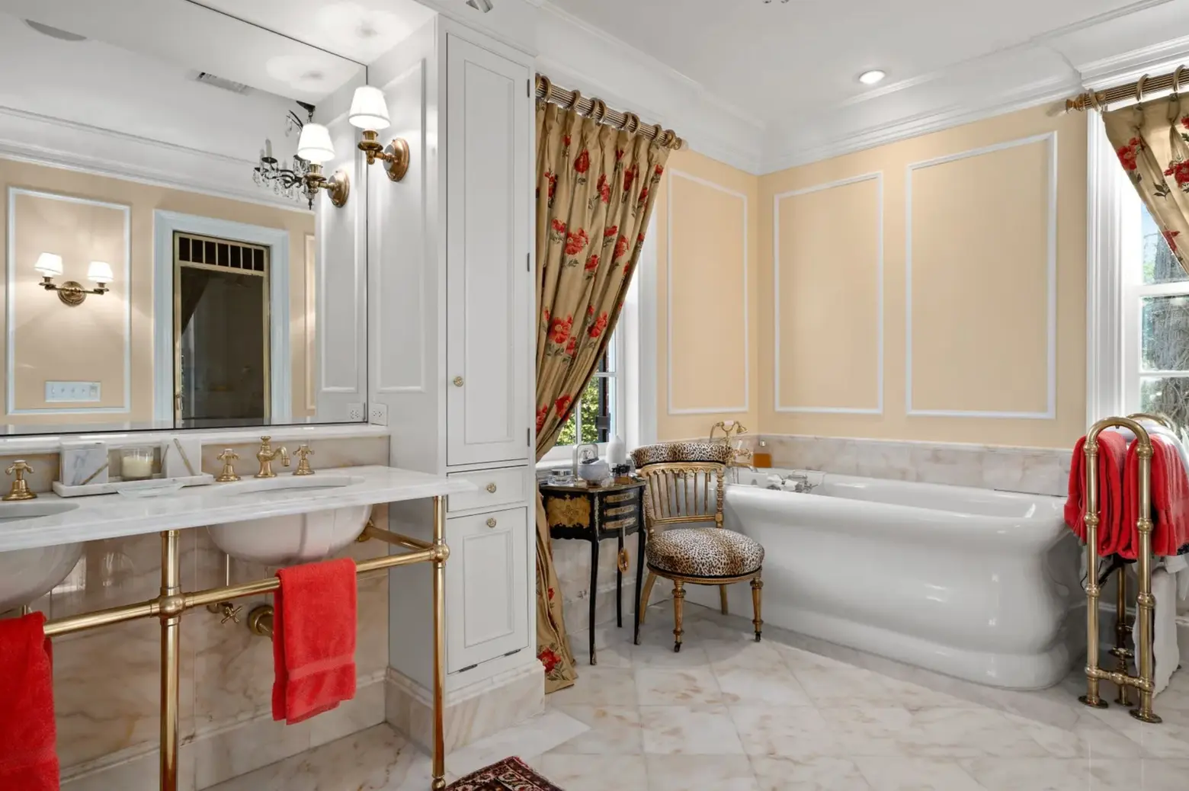
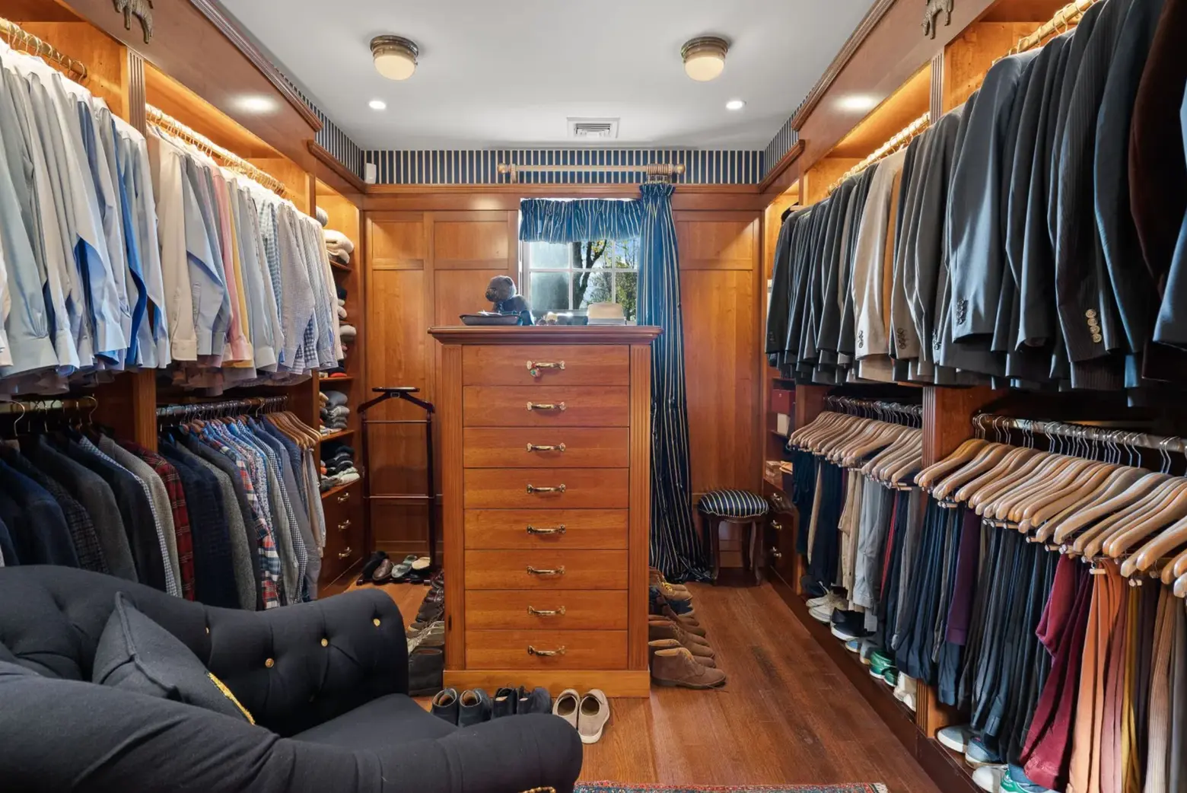
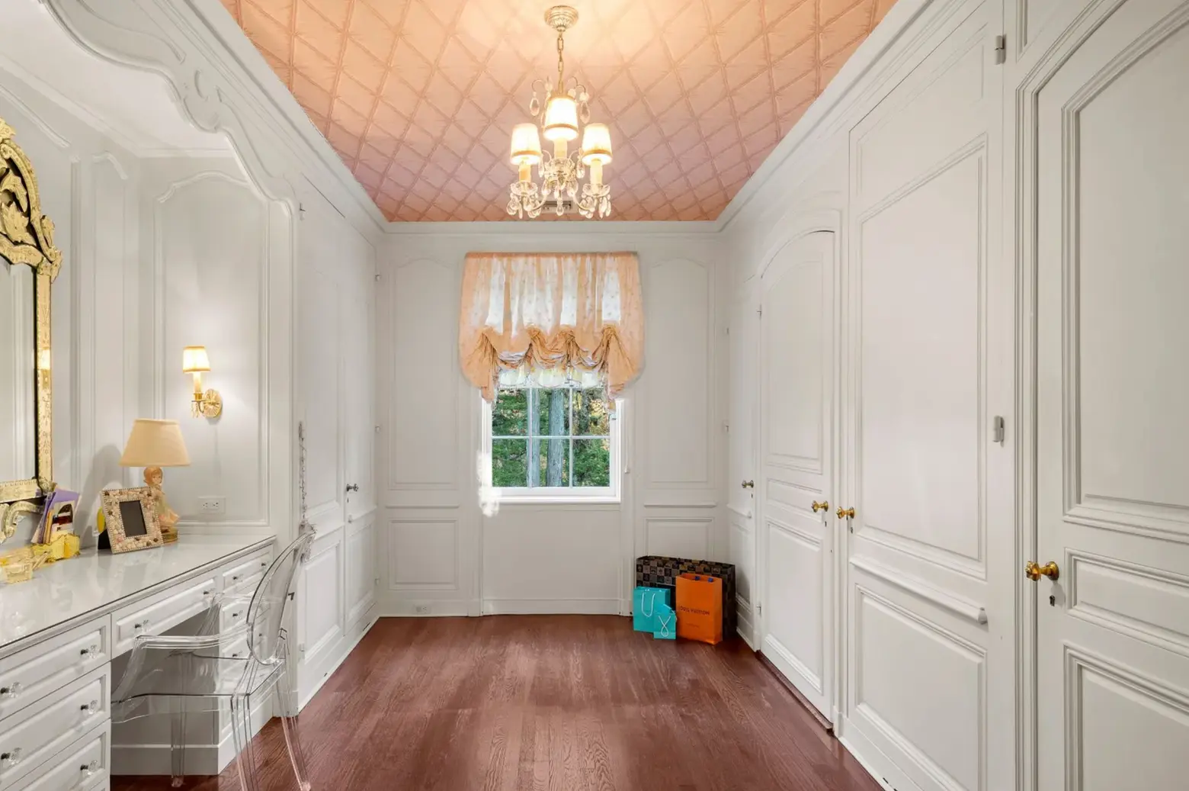 Interior photos by Morgan Rothblat for Daniel Gale Sotheby’s International Realty
Interior photos by Morgan Rothblat for Daniel Gale Sotheby’s International Realty
There are six ensuite bedrooms including a handicap bedroom with a bath, separate guest quarters, and a master suite with two dressing rooms, a luxurious full bath, and a separate sitting room with another half bath.
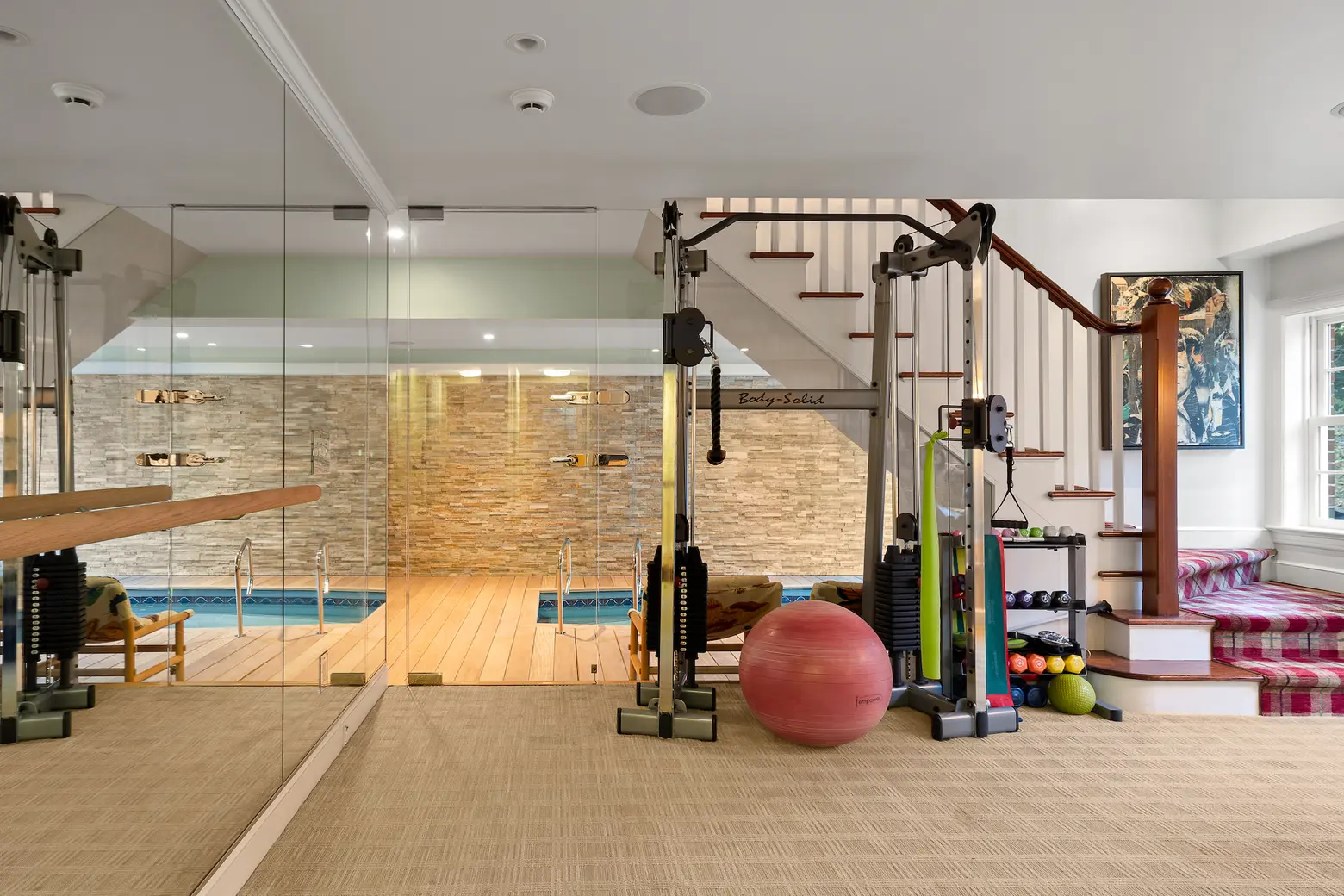
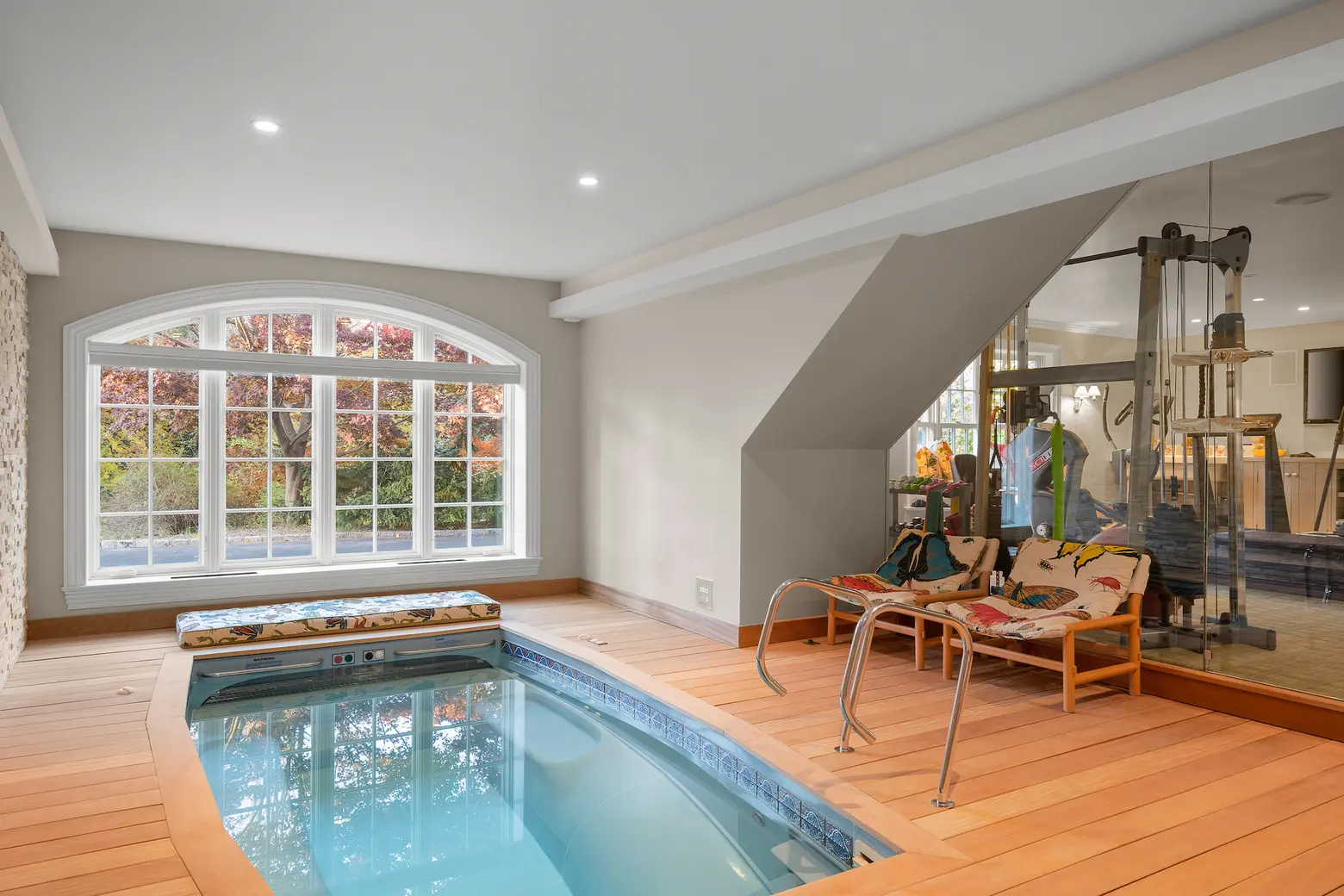
Interior photos by Morgan Rothblat for Daniel Gale Sotheby’s International Realty
An at-home gym, complete with a ballet barre, overlooks the SwimEx pool.
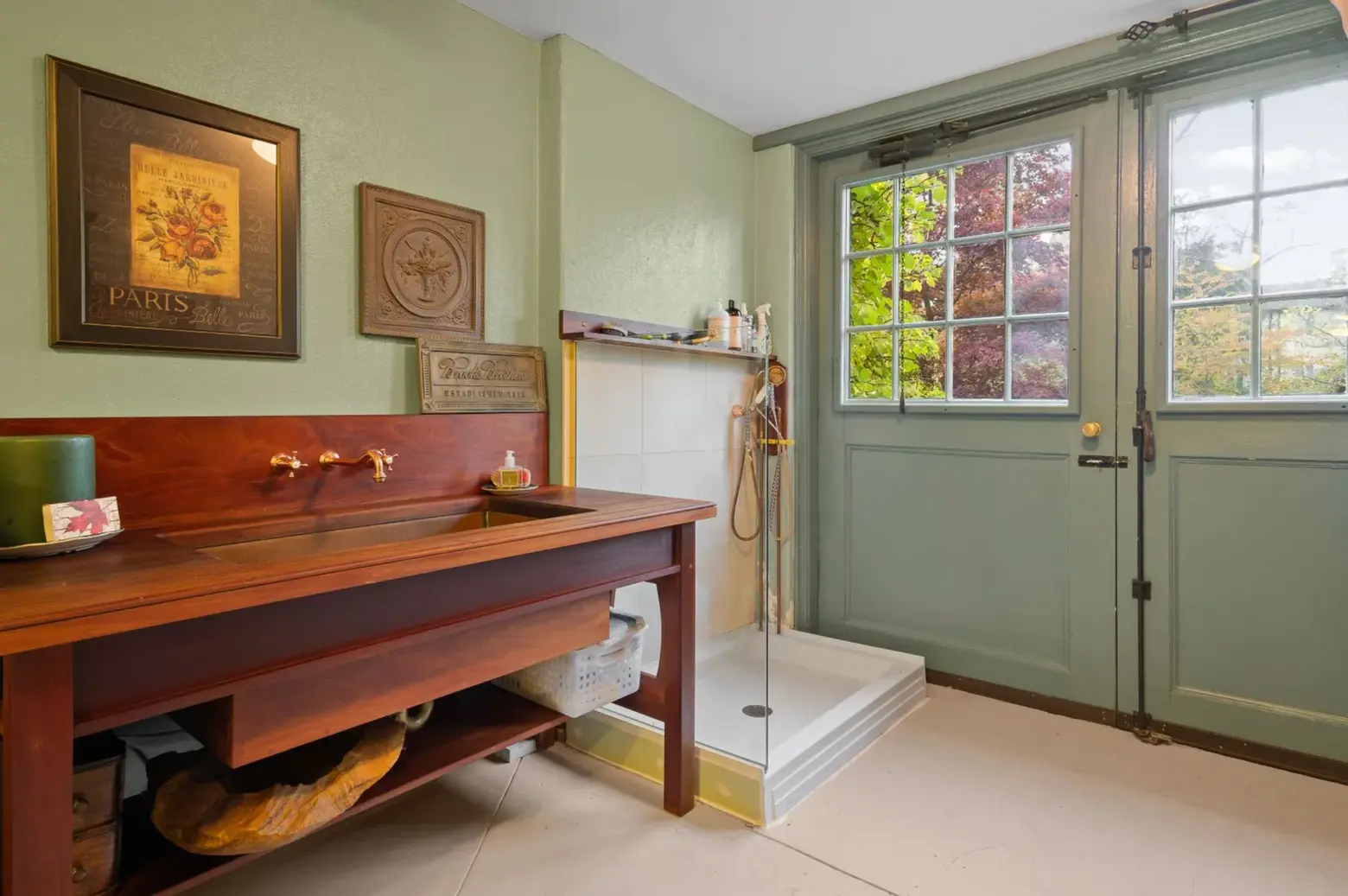
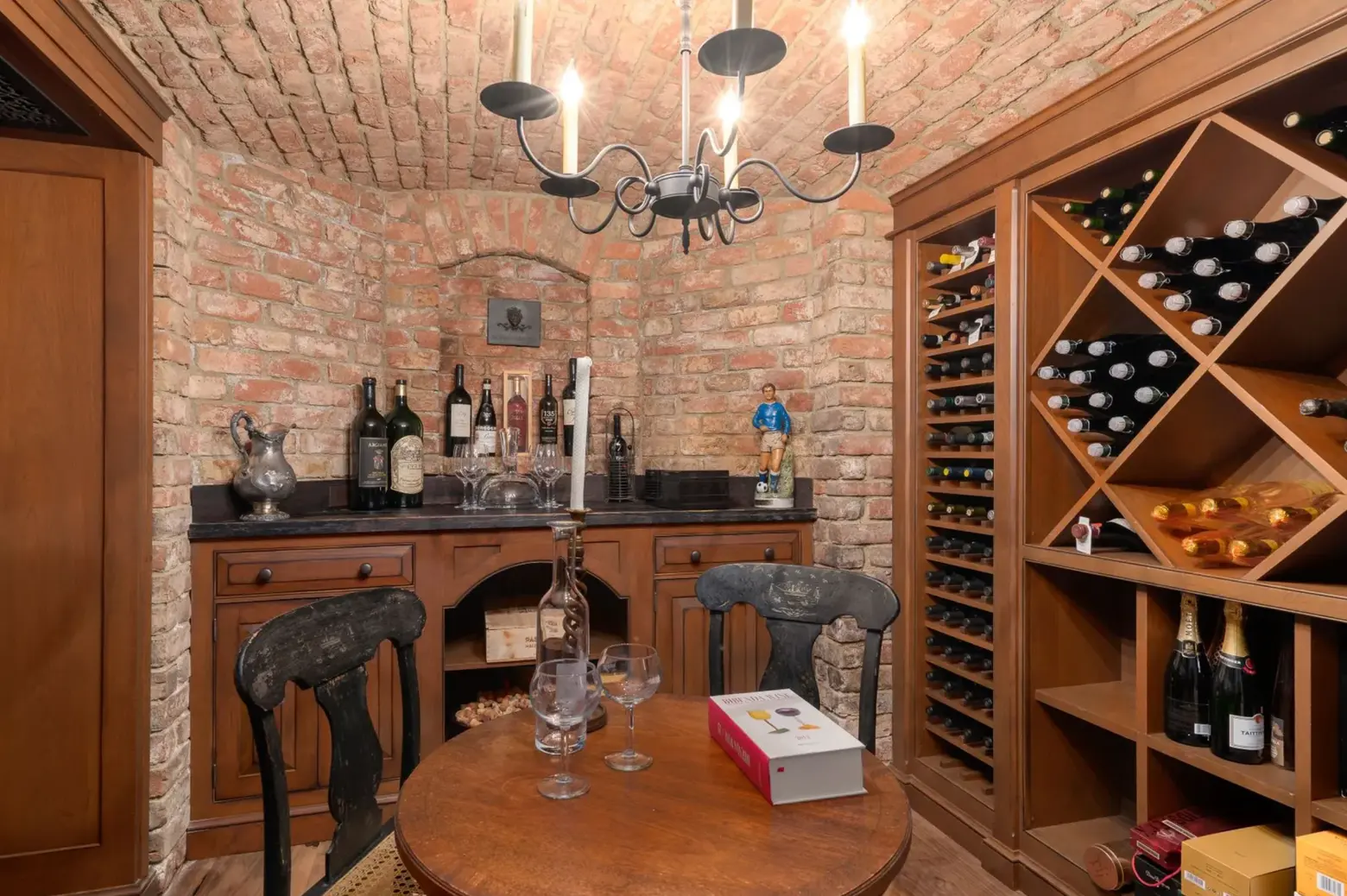 Interior photos by Morgan Rothblat for Daniel Gale Sotheby’s International Realty
Interior photos by Morgan Rothblat for Daniel Gale Sotheby’s International Realty
The dog spa and wine cellar round out the impressive amenities.
[Listing: 393 Mill River Road by Debra Russell of Sotheby’s International Realty]
RELATED:
- On Long Island’s Gold Coast, this $2.9M mansion is an architectural treasure inside and out
- North Shore mansion with nearly 900 feet of water frontage asks $14.6M
- For $12M, this 11-acre Hamptons property was designed as a Beaux-Arts estate with French gardens
Interior photos by Morgan Rothblat + exterior photos by Frank Urso for Daniel Gale Sotheby’s International Realty
