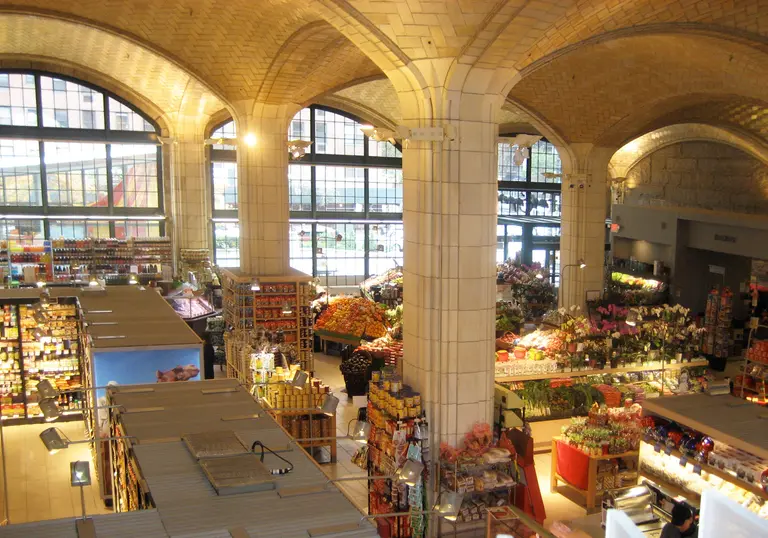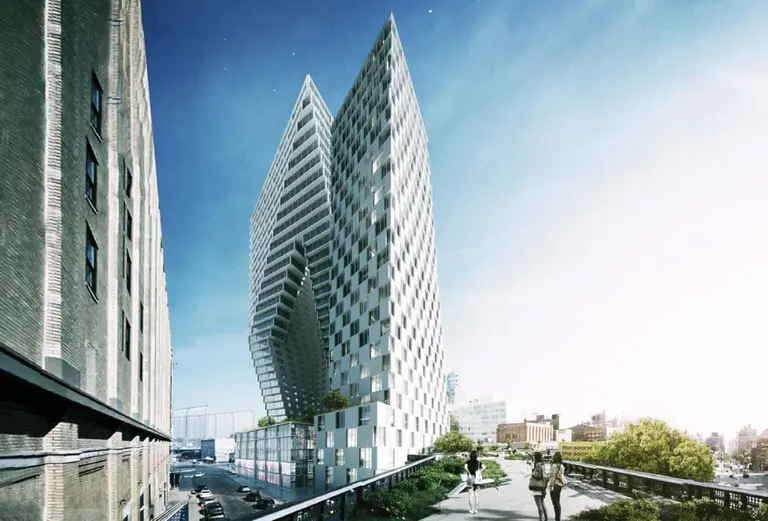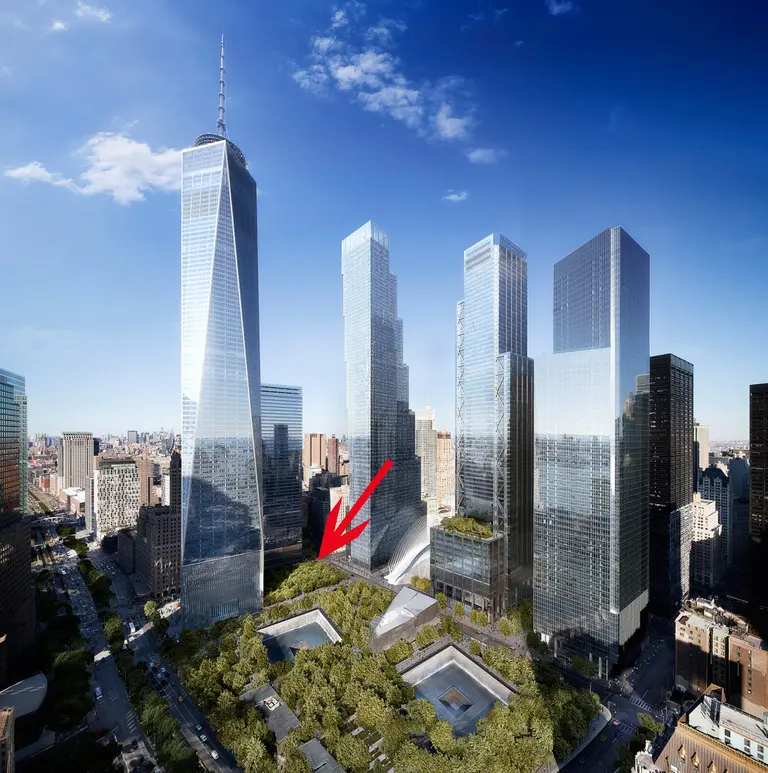Historic Palace Theater to Get Raised 29 Feet to Accommodate New Retail Space
More on the history and future of the Palace Theater

Carter Uncut brings New York City’s development news under the critical eye of resident architecture critic Carter B. Horsley. This week Carter kicks off a nine-part series, “Skyline Wars,” which will examine the explosive and unprecedented supertall phenomenon that is transforming the city’s silhouette. To start, Carter zooms in on the biggest developments shaping the southern corridor of Central Park.

Photo by missvancamp on Flickr
Lauren Bacall’s apartment sold for a discounted $21M. [NYO] This is what (an unfinished) Central Park looked like in 1862. [Ephemeral] Governor Andrew Cuomo said Monday that NYC has received more in housing aid than the law permits. [Politico] A Wagamama ramen house is coming to Nomad! [NYP] The MoMA store is sticking around Soho after all. […]
The New York Compost Box Project takes newspaper boxes around the city and transforms them into compost drop-off sites. [Inhabitat] Located in Borough Park, Masbia is the only Kosher soup kitchen in the city. [Tablet] These candles melt away like glaciers to symbolize climate change. [CityLab] For New Yorkers who don’t want to speak to anyone, […]










Renderings © Bjarke Ingels Group via Yimby
Luxury real estate for cat ladies: this $23 million Soho loft has a secret cat tunnel that leads from the kitchen to a litter box in the pantry. [WSJ] Tips for hosting Thanksgiving in a tiny apartment. [Curbed] 10 tips for renovating an old house. [Brownstoner] It’s not the $500,000/month suite at the Pierre Hotel, […]

Image via MTA/Flickr
Governor Cuomo vetoed a bill that would’ve given New Yorkers two free MetroCard transfers. He says it would have cost the city an extra $40 million a year. [Gothamist] Coney Island’s Wonder Wheel will be open on New Year’s Day for the first time. [amNY] Join photographers James and Karla Murray, who document the disappearing […]
 Know of something cool happening in New York? Let us know:
Know of something cool happening in New York? Let us know:
New Renderings of SuperPier: Google’s New NYC Digs + Bourdain Food Market To Arrive in 2018 Bought for Just $7,600 in the ’70s, Prospect Heights Co-op Returns 43 Years Later for $2.15M This 80-Story I.M. Pei-Designed Tower Almost Replaced Grand Central The World’s Largest Display of Miniatures Is Coming to Times Square in 2017 Interactive […]

Image pointing to the site of the Performing Arts Center at the World Trade Center. Rendering by DBOX
She lives in NYC; he lives in Seoul. So they created an Instagram project called Half&Half that juxtaposes pictures of them in both cities. [Mashable] Tattly, “the masters of temporary tattoos,” have opened a brick and mortar tattoo parlor in Boerum Hill. [Design Milk] Five places to download free, ethnically diverse render people. [ArchDaily] Here’s a […]

In a city where hundreds of interesting happenings occur each week, it can be hard to pick and choose your way to a fulfilling life. Art Nerd‘s philosophy is a combination of observation, participation, education and of course a party to create the ultimate well-rounded week. Jump ahead for Art Nerd founder Lori Zimmer’s top picks for 6sqft readers!
Inside a beautiful Queens studio that mashes up the best of Shanghai and Hollywood styles. [NY Mag] The former Time & Life building is getting a $325 million update. [WSJ] Why is it taking so long to construct the Second Avenue Subway? [Crain’s] Christmas in Bryant Park, 2004 vs. 2014. [reddit] 190 Bowery gets new windows. […]
A newly released archival video shows the East Village in the summer of 1968. [EV Grieve] A new poll shows that half of NYC residents say they’re “struggling economically, making ends meet just barely, if at all.” [NYT] During the month of September, there were almost 50,000 subway delays on weekdays, 3,000 of which were due to sick […]
The Diller Scofidio + Renfro expansion design for the American Folk Art Museum appears to finally be moving forward. [Curbed] This new tool helps you find a bank that invests locally. [Next City] Fifth Avenue is the world’s most expensive place for retail. [Crain’s] New construction photos of Zaha Hadid’s High Line-hugging condo building. [Tectonic] […]
Earlier this week, Crain’s put out an in-depth article about the last seven meatpackers in the Meatpacking District, all of whom reside in an 80,000-square-foot warehouse with 120 employees. While this may seem like a lot since we often talk about the industry’s mass exodus to Hunt’s Point in the ’90s, at its peak in the 1950s […]