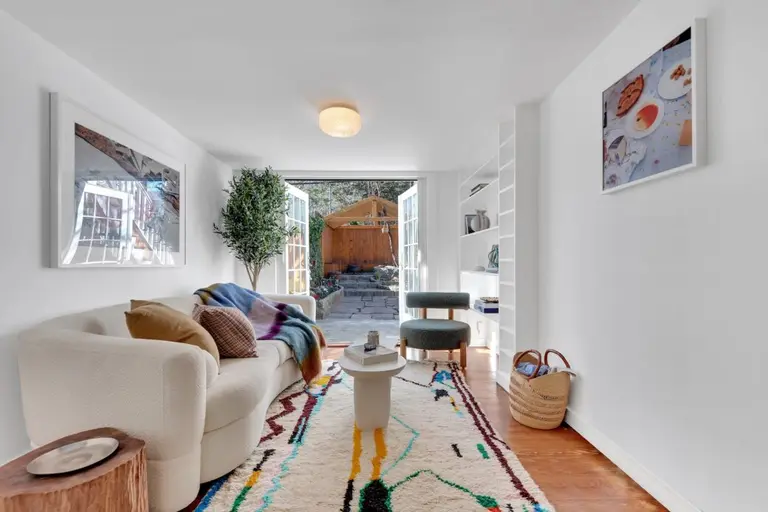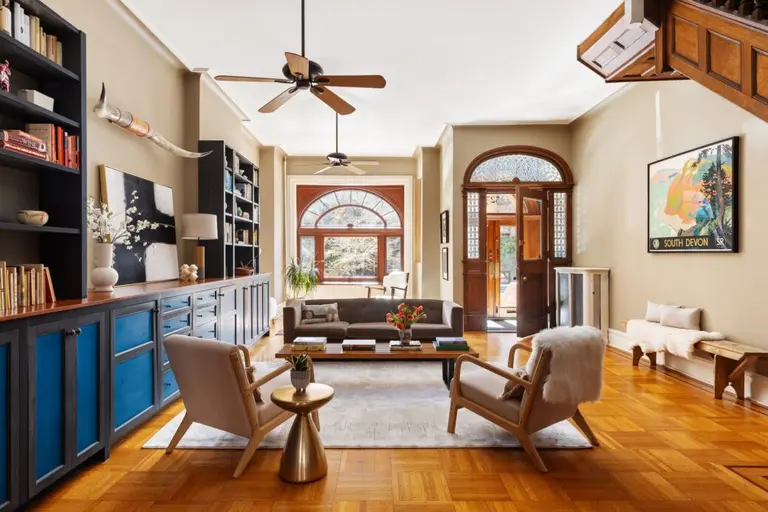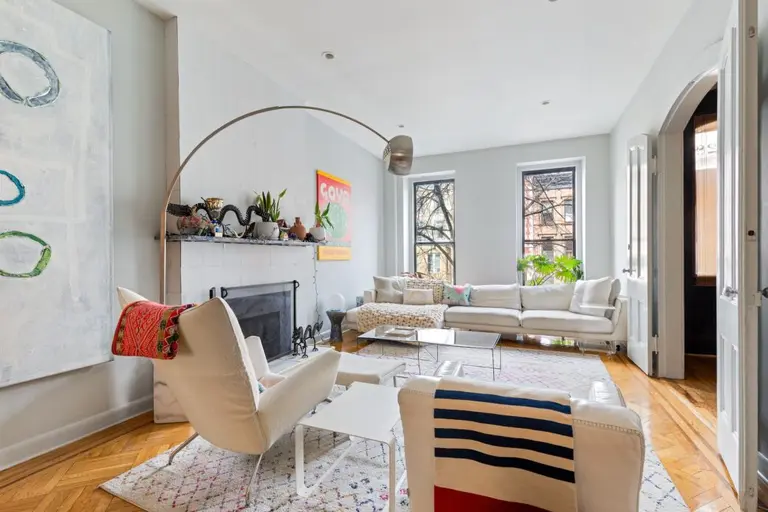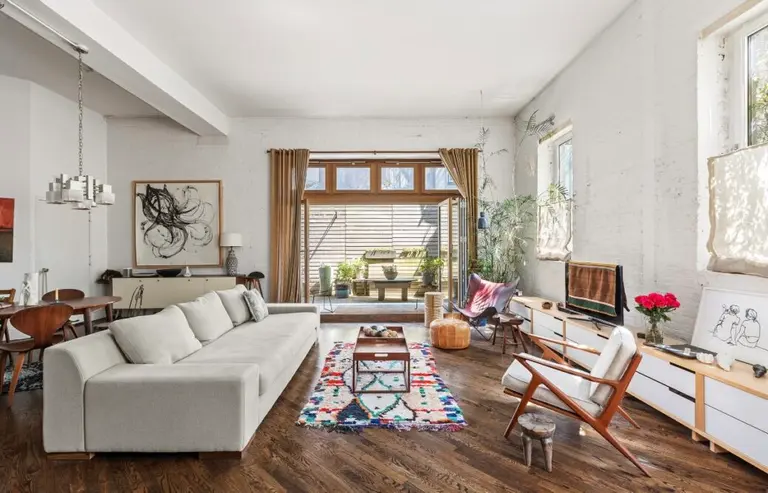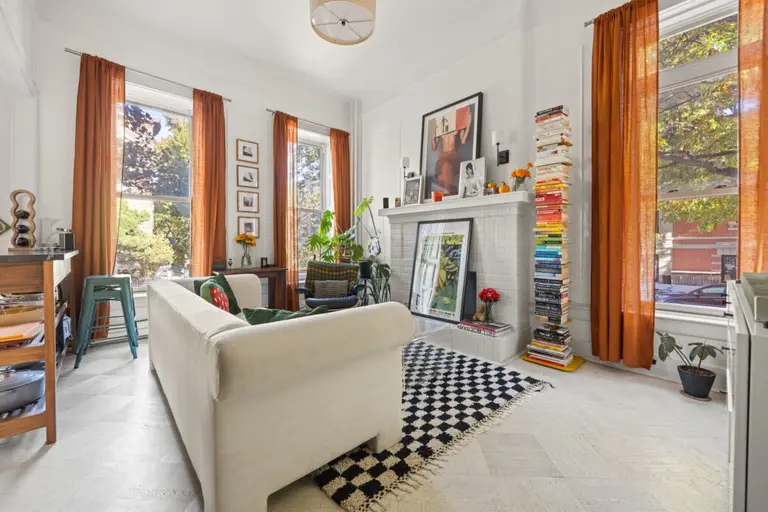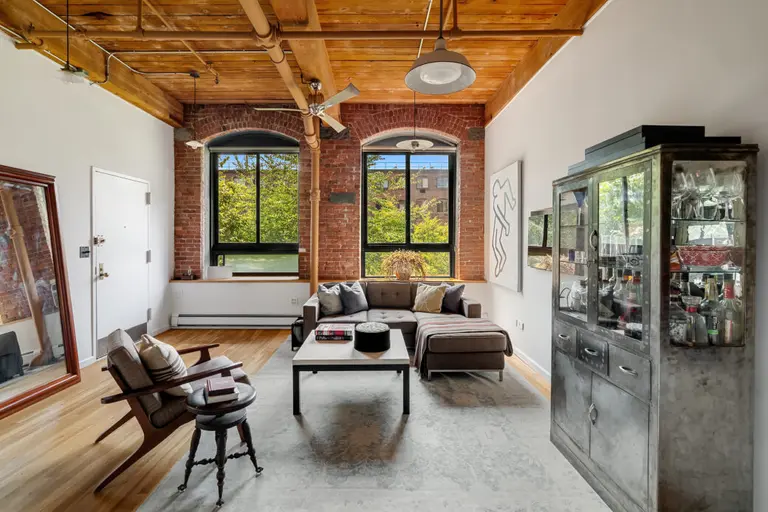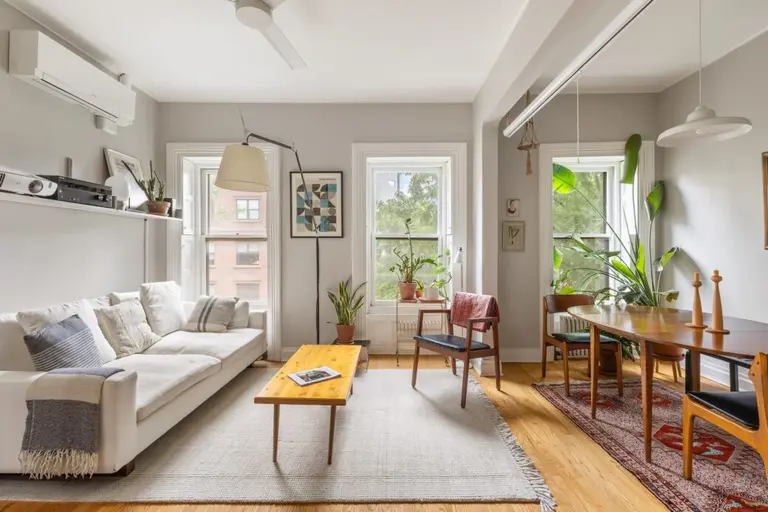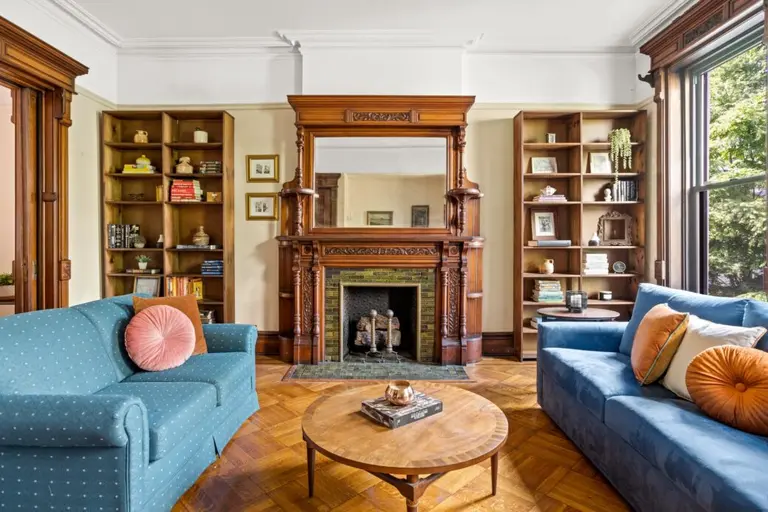Park Slope’s priciest townhouse is an $18M masterpiece of modern design
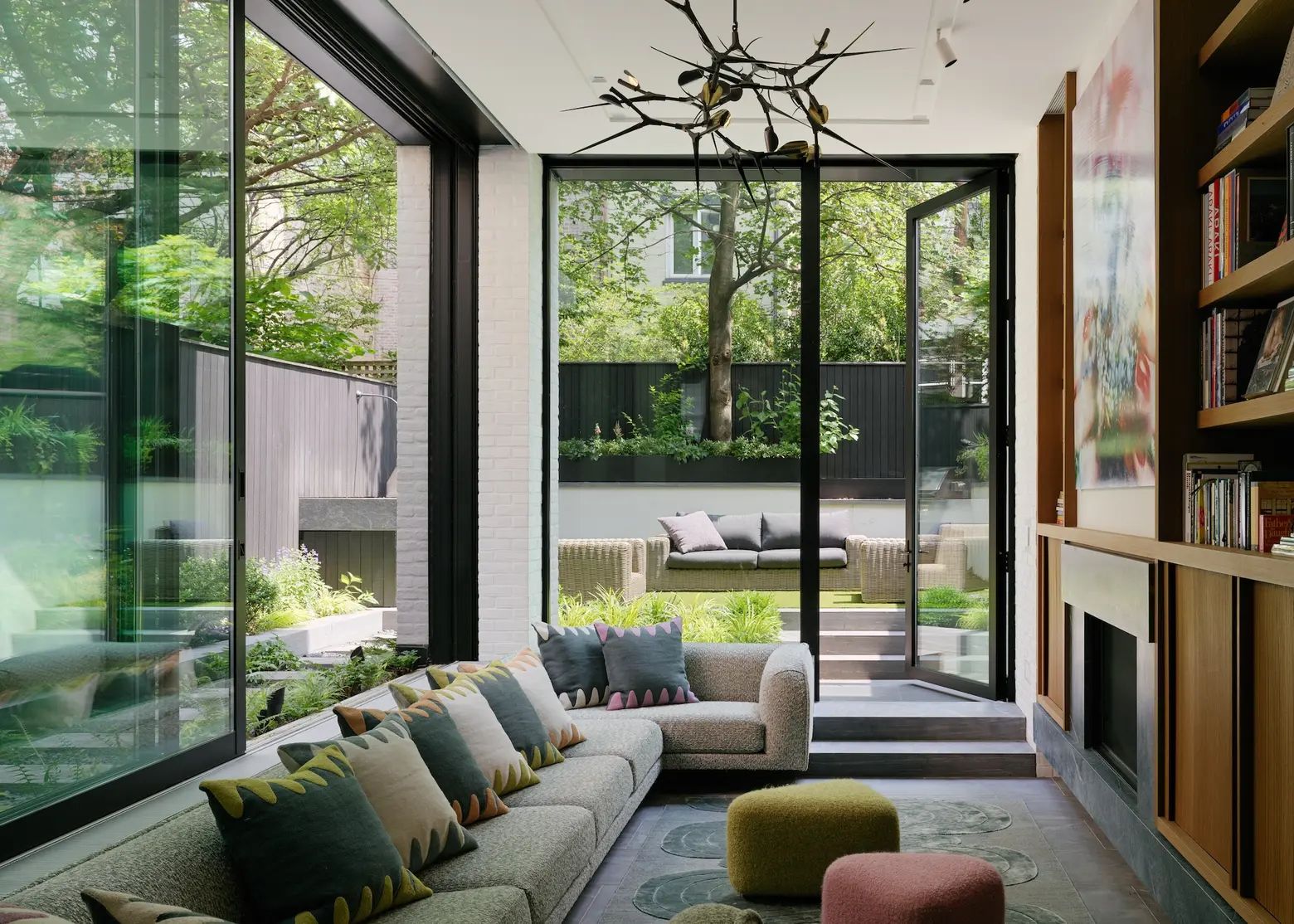
Photo credit: Kevin Scott/ Brown Harris Stevens
Not all big-ticket properties live up to their astronomical price tags, but the most expensive listing in Park Slope–a custom-engineered five-story townhouse at 535 1st Street on a prime landmarked block–is the very definition of no-expense-spared reconstruction. The five-bedroom residence, asking $18,000,000, was commissioned by the award-winning architecture and design firm Leroy Street Studio. Recently featured in Architectural Digest, this British Regency-style limestone mansion has been recreated with dramatic details like double-height entertaining levels and terraced, landscaped outdoor spaces, executed with flawless engineering skill and modern design expertise. The home would become Park Slope’s priciest townhouse on record if it sells for the asking price.

Four years in the making, the home’s interior and outdoor spaces have been created with consideration in every detail, from rooms filled with custom millwork and carefully curated hardware, fabrics, and surfaces. Walls of movable glass open to bring nature to urban living in the form of fully irrigated terraced gardens at many different levels.
The sellers are Jeanne Masel, the founder of Art for Change, and Dennis Masel, an entrepreneur and film producer, according to Architectural Digest. The couple paid $5,975,000 for the home in 2017, according to property records.
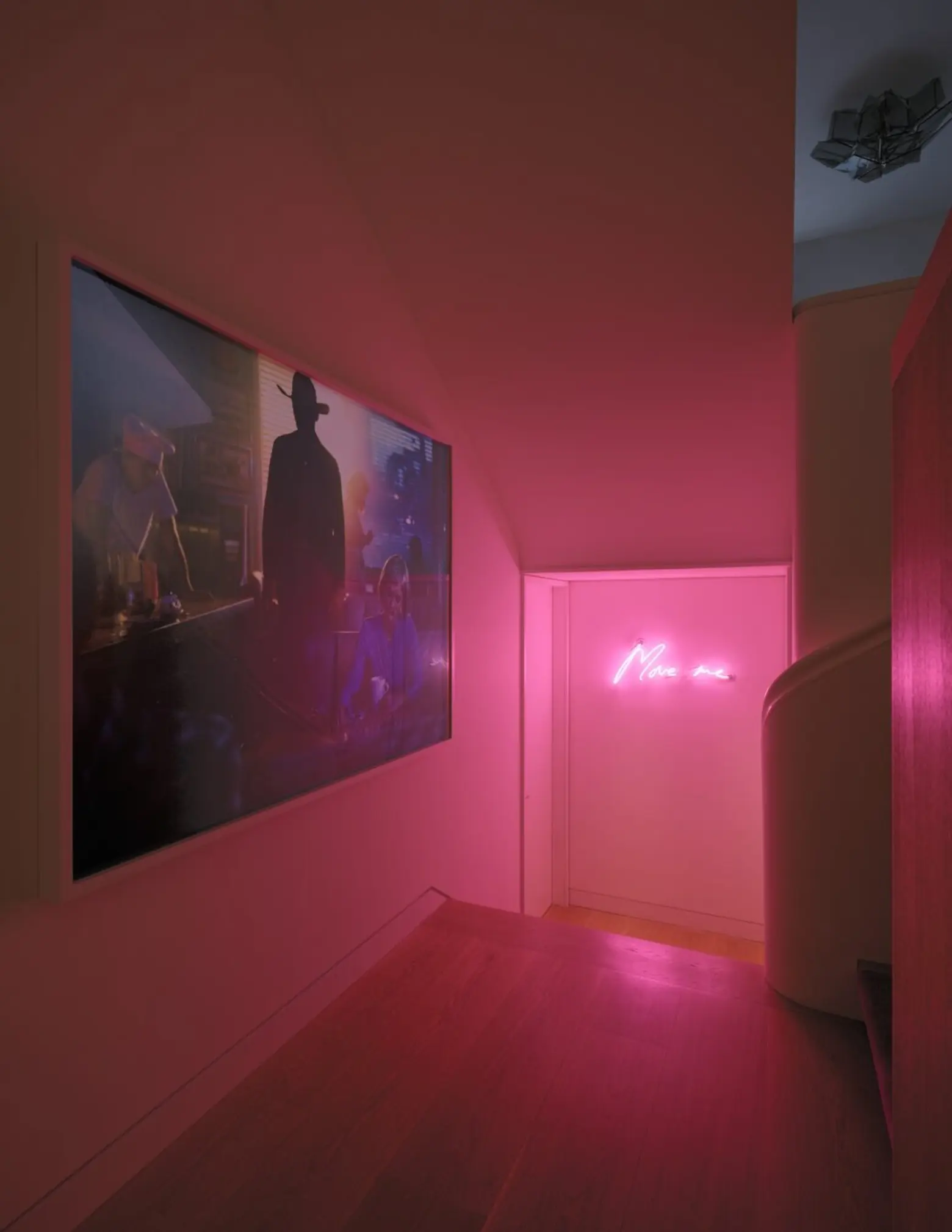
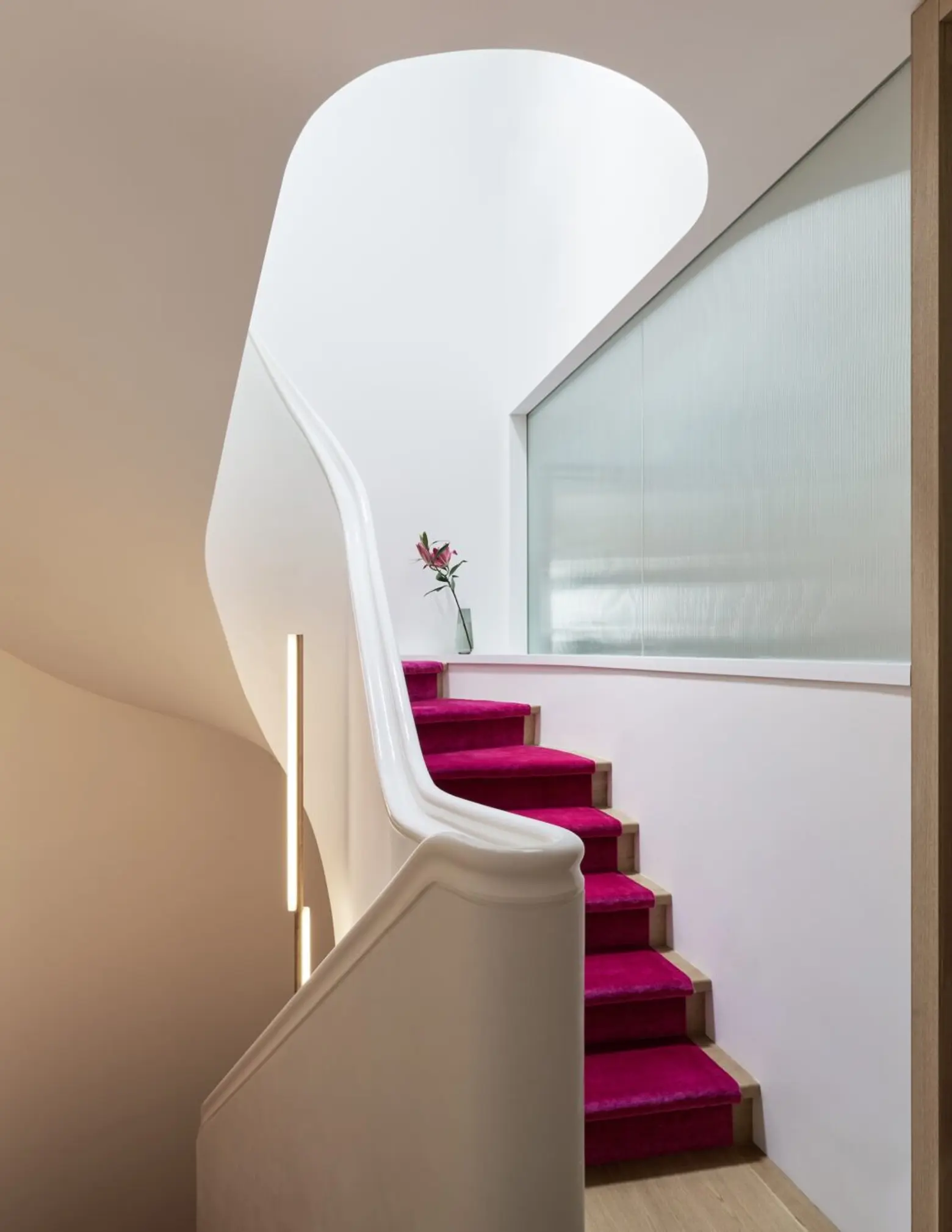
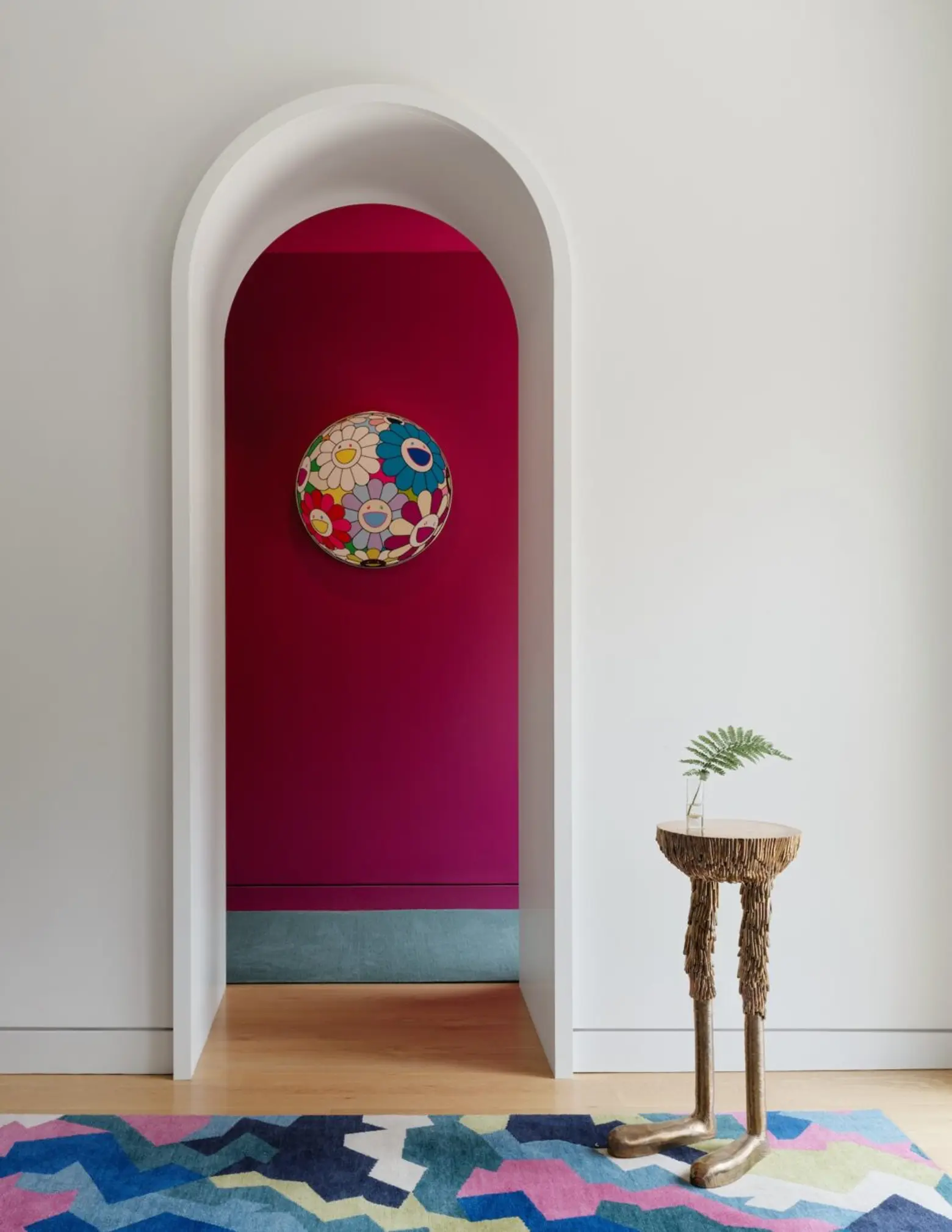
Enter through the street-level stoop (there’s a separate service entrance) to find a modern staircase enhanced with a luxurious silk velvet runner. Double-height spaces provide walls that showcase the significant art collection of the current owners.
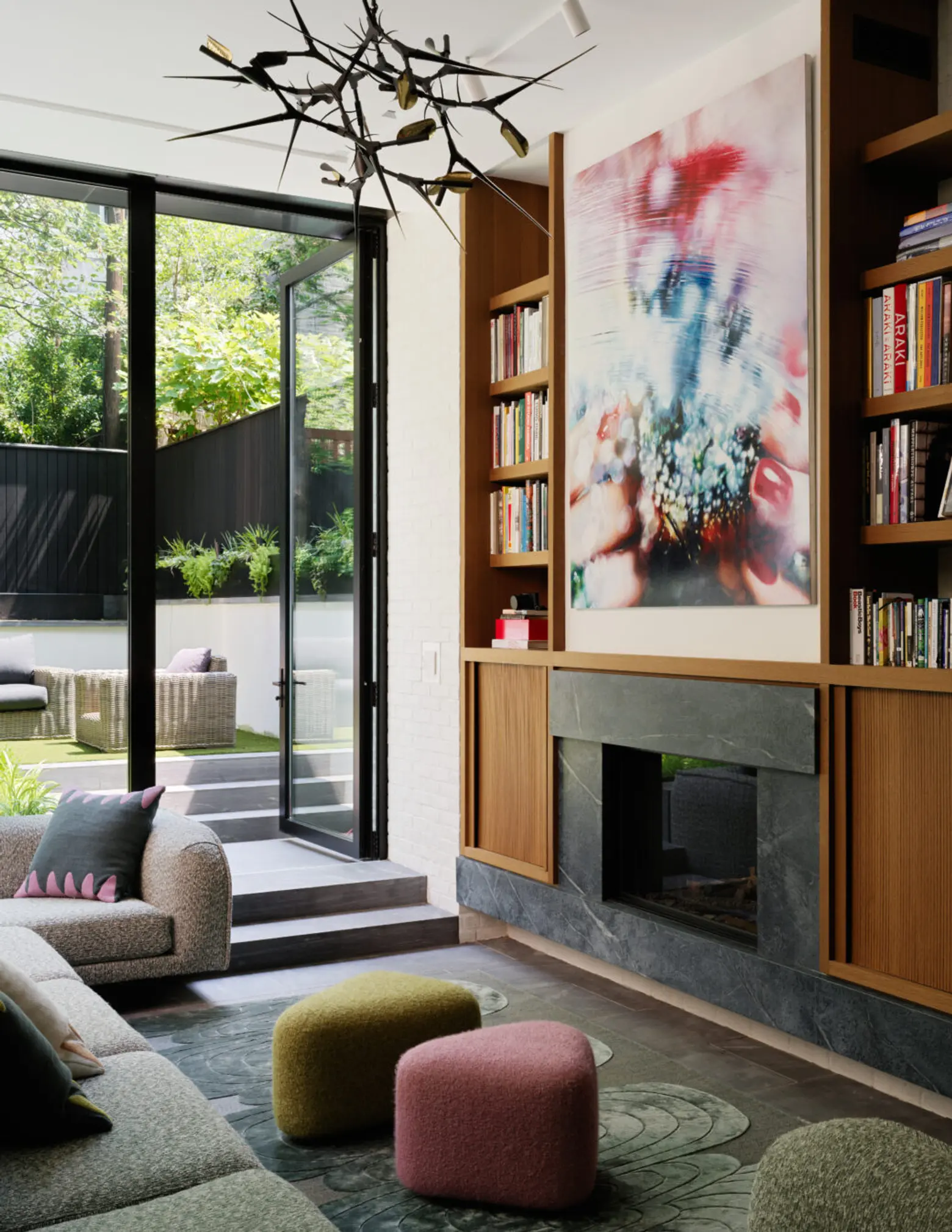
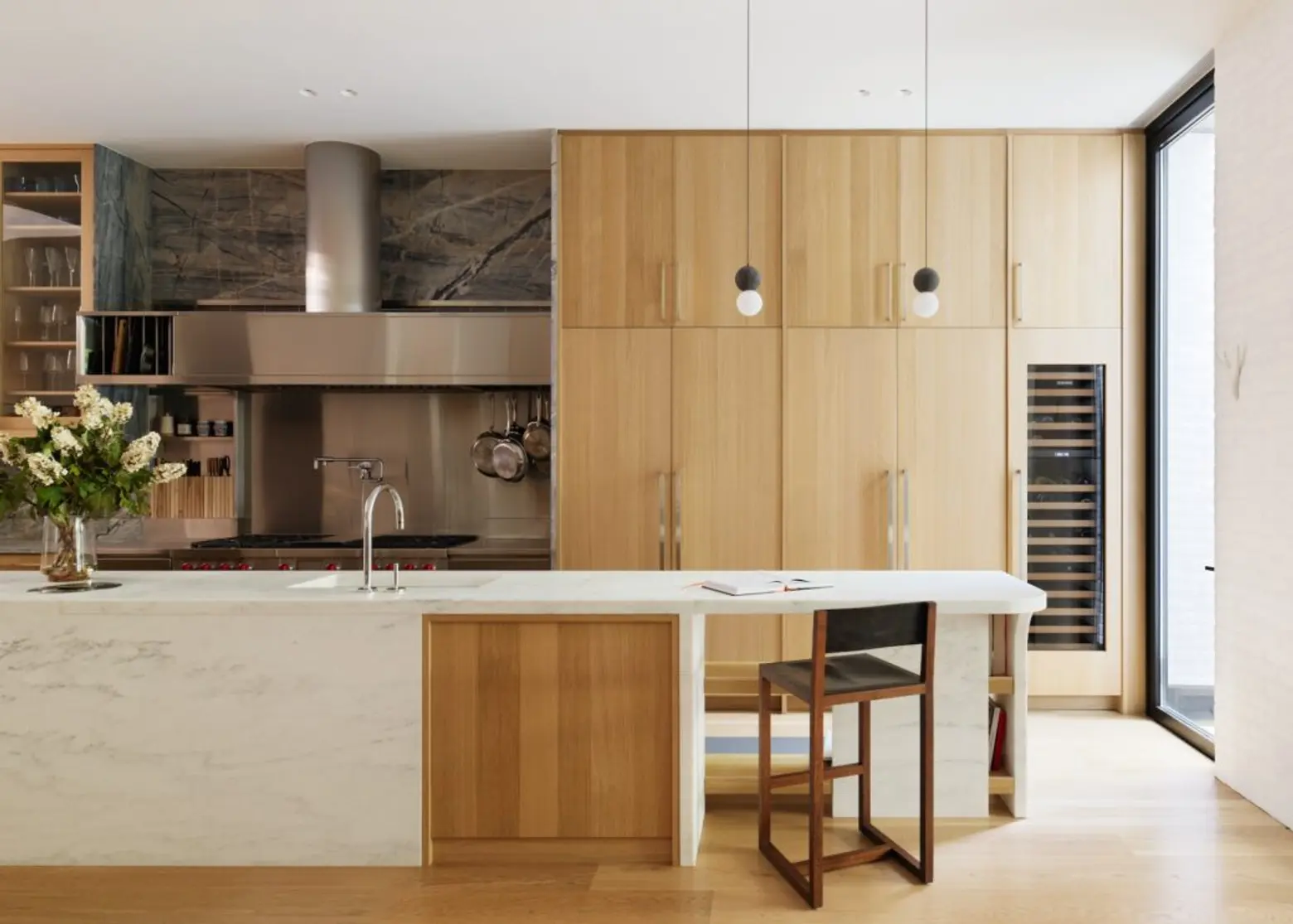
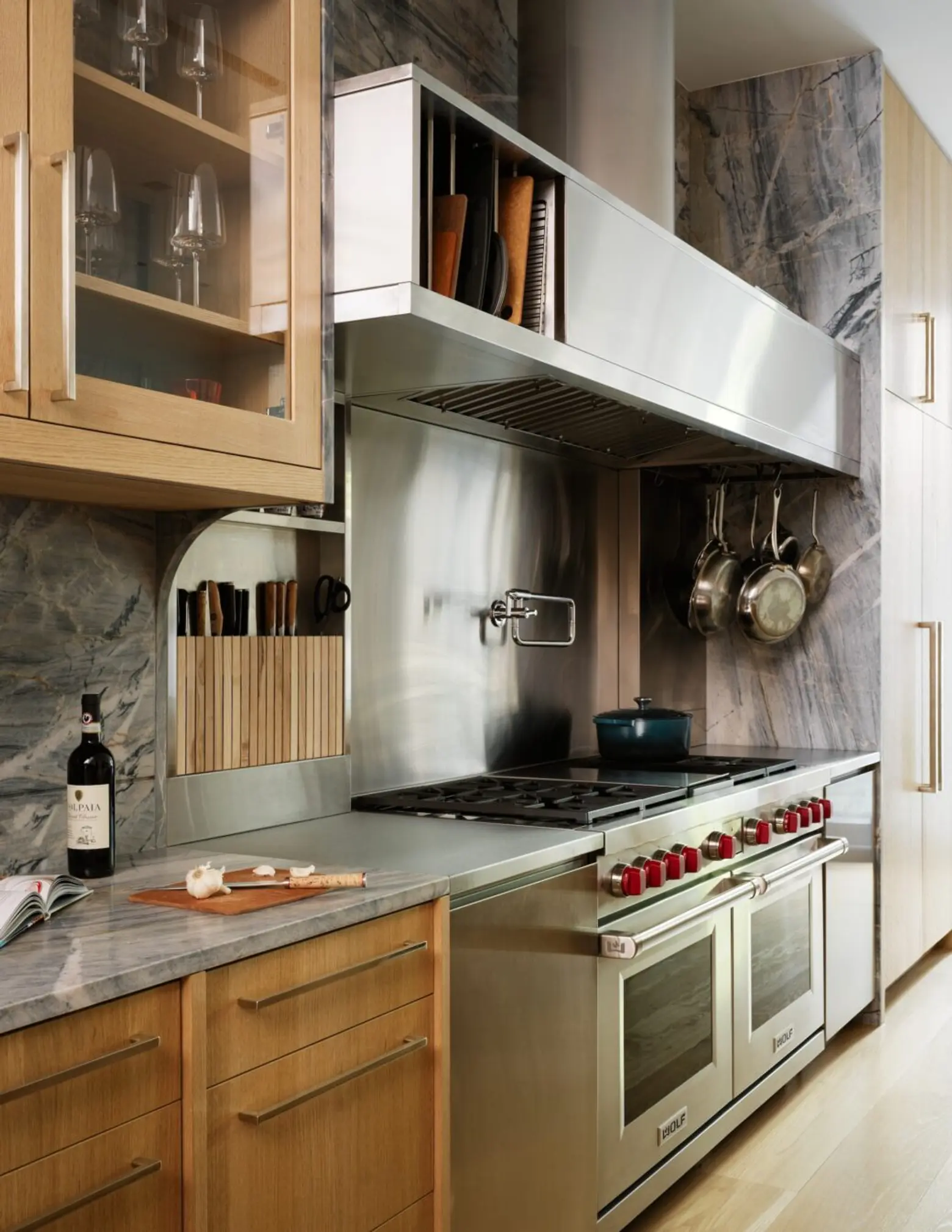
The garden level offers a true chef’s kitchen–it was designed by an actual chef–anchored by an 18-foot center island clad wrapped in imperial Danby marble. Custom-milled cabinetry and a blue quartzite backsplash surround multiple SubZero refrigerators and freezer drawers, a 60-inch Wolf dual-fuel range, and a 100-bottle SubZero wine refrigerator. Fabulous extras include a pot filler and faucets offering filtered flat or sparkling water.
An open dining room can accommodate your most ambitious dinner party. Steps of Corinthian granite descend to a sunken media room for after-dinner drinks. This sophisticated casual space is wrapped in oak bookshelves and warmed by a gas fireplace. At the back, glass panes open onto the magical rear garden.
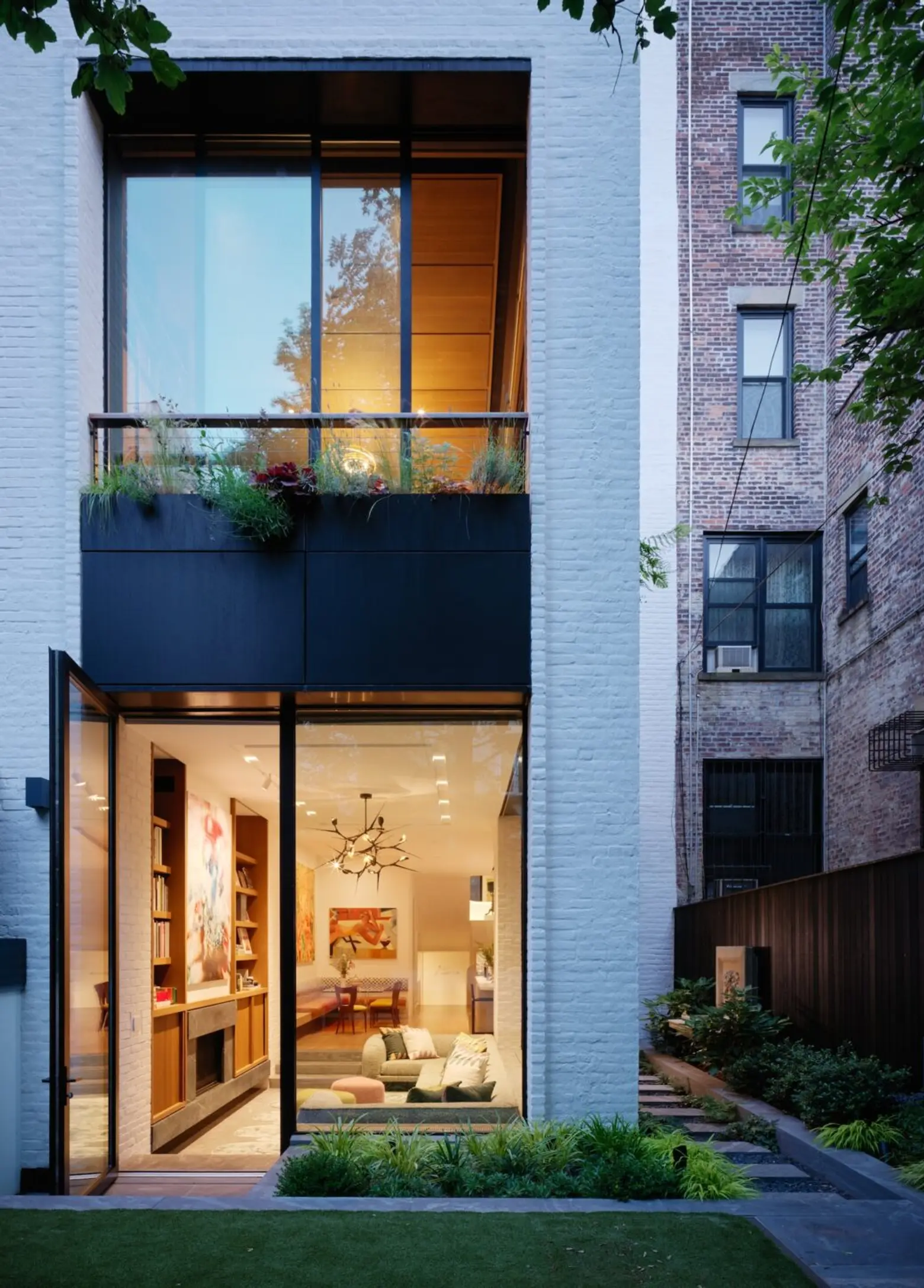
This modern den is surrounded by floor-to-ceiling movable glass walls for views of the aforementioned garden–a professionally landscaped, fully irrigated affair with seating areas, mature trees, flower boxes, and an outdoor kitchen.
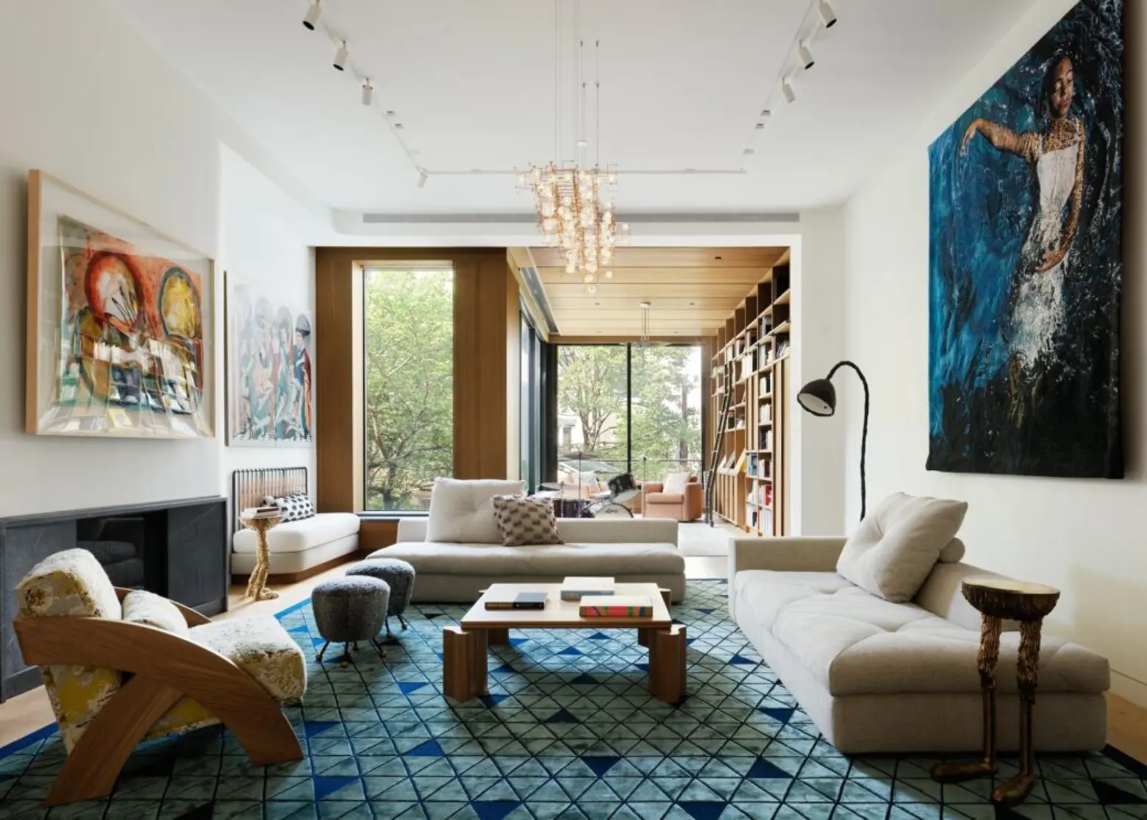
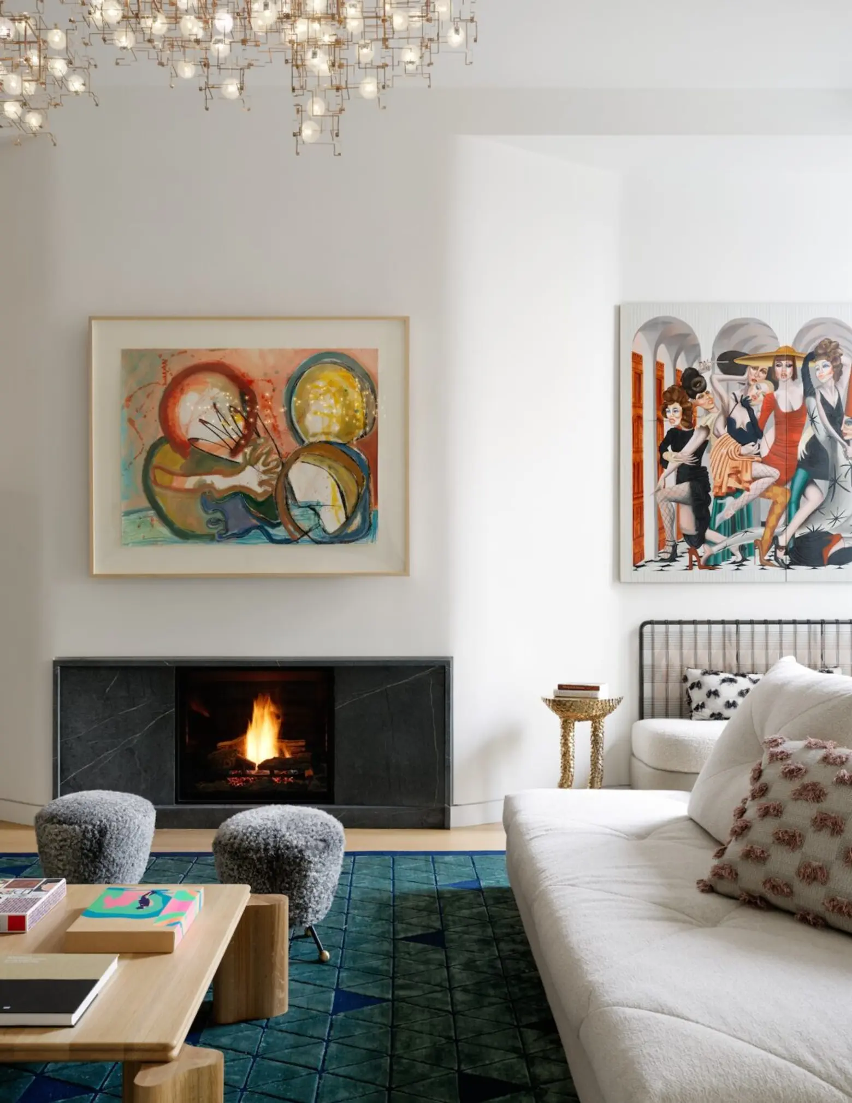
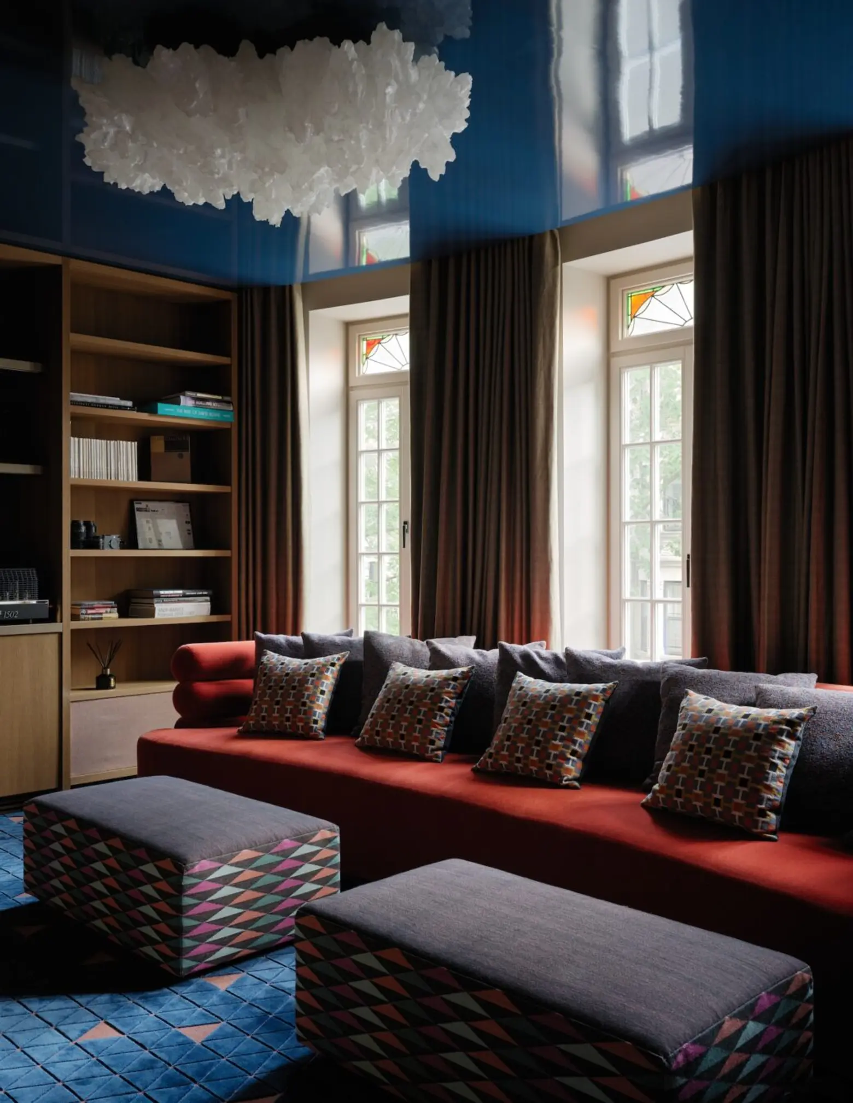
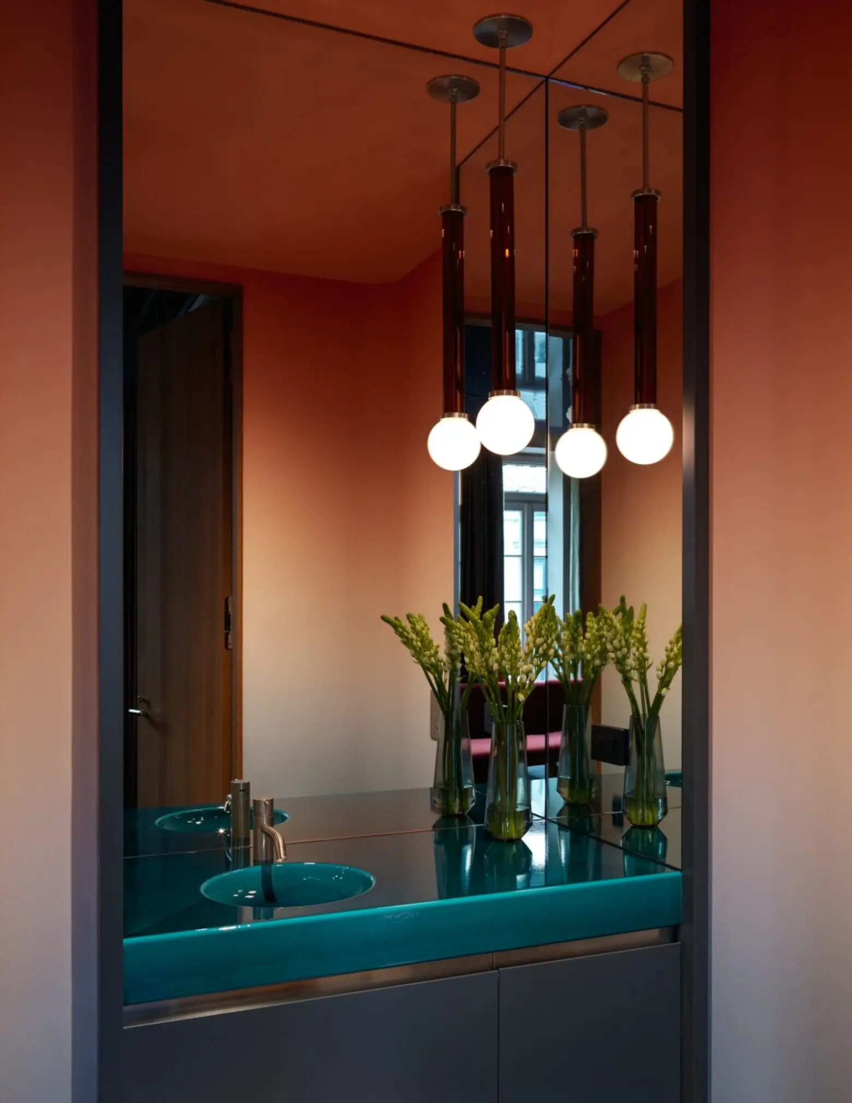
On the next floor, parlor-height ceilings and gallery-esque walls dazzle, framing a formal living room with a gas fireplace and custom lighting. Adjacent is an open library with sliding windows. This elegant sanctuary features an oak-clad ceiling, floor-to-ceiling bookshelves, and custom parquet flooring installed in a mesmerizing Cubist pattern.
In the screening room, soundproof curtains, a surround-sound audio system, and a lacquered cobalt blue ceiling wrap the room in sound and color. Also on this floor, a compact powder room packs a design punch with a glossy blue resin basin and bold Calico wallpaper.
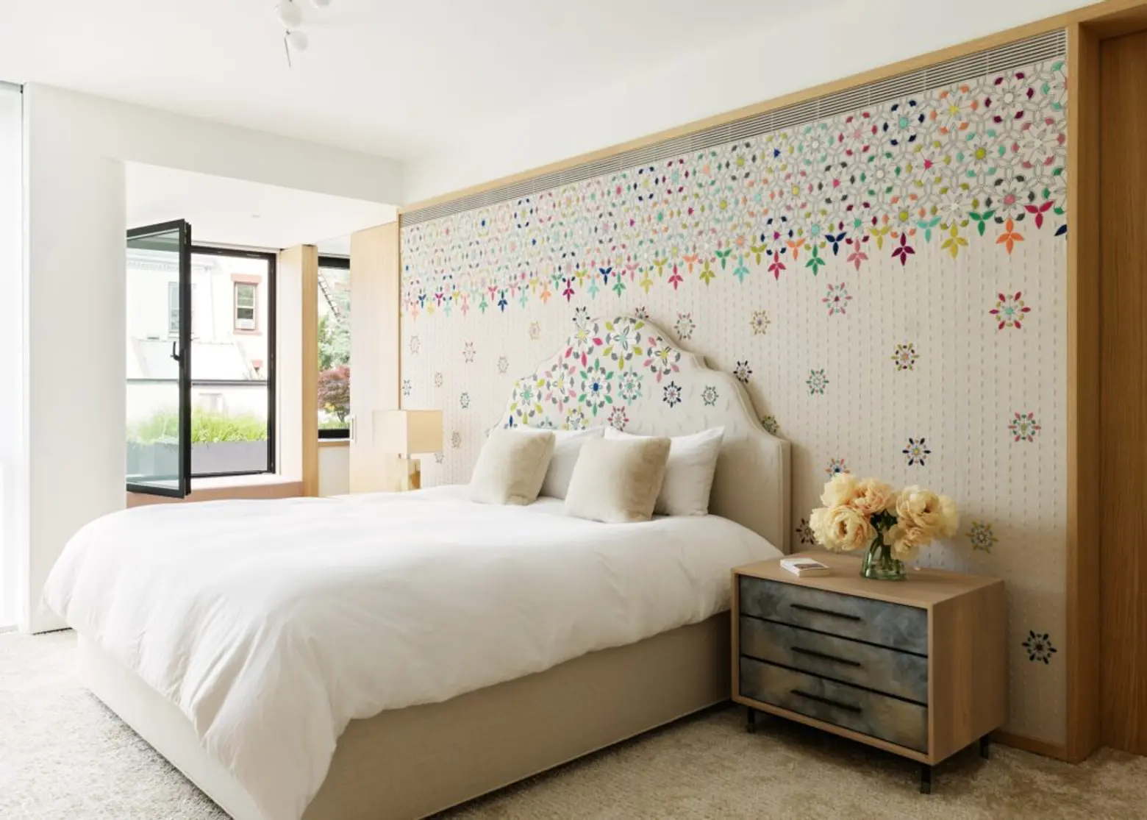
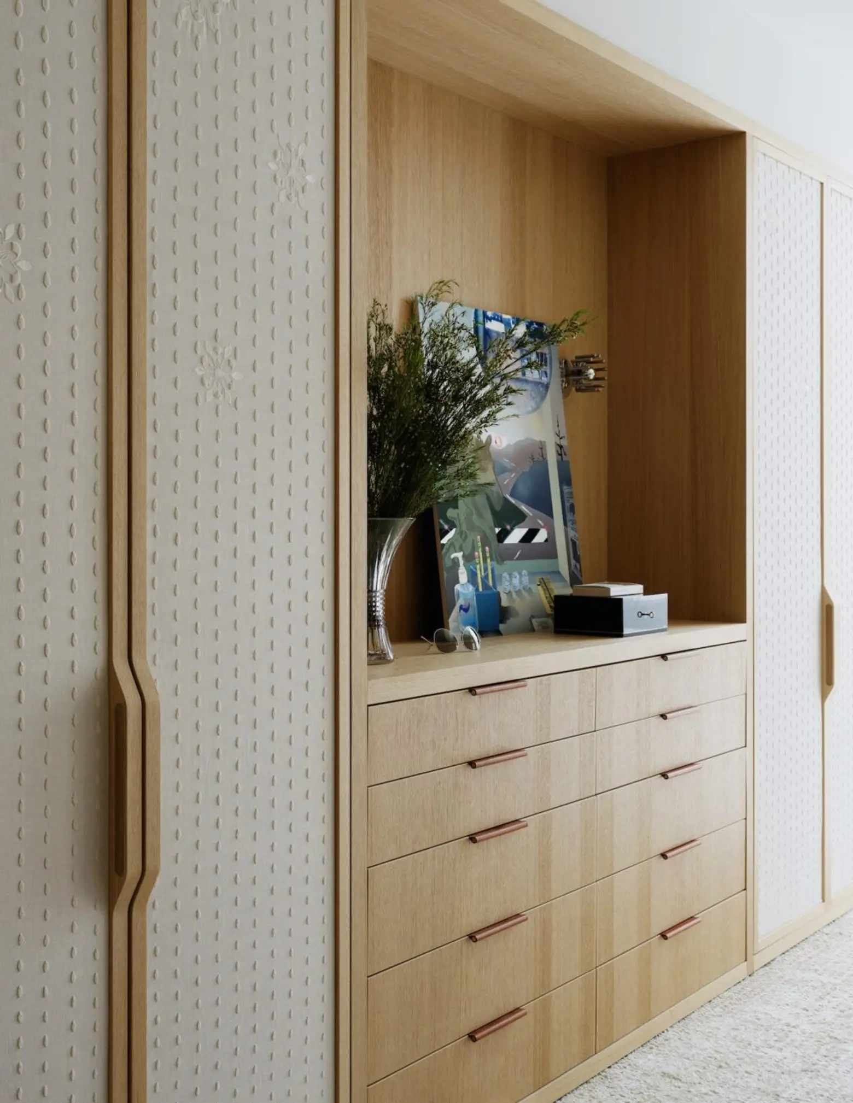
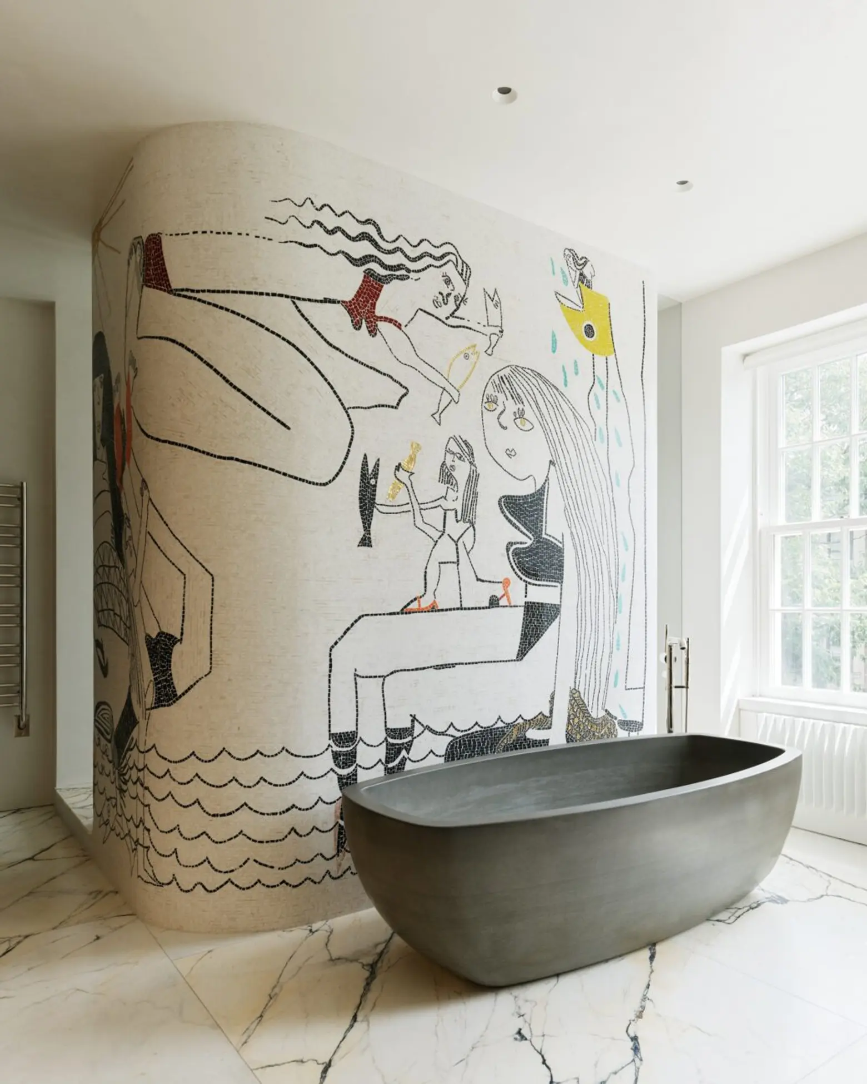
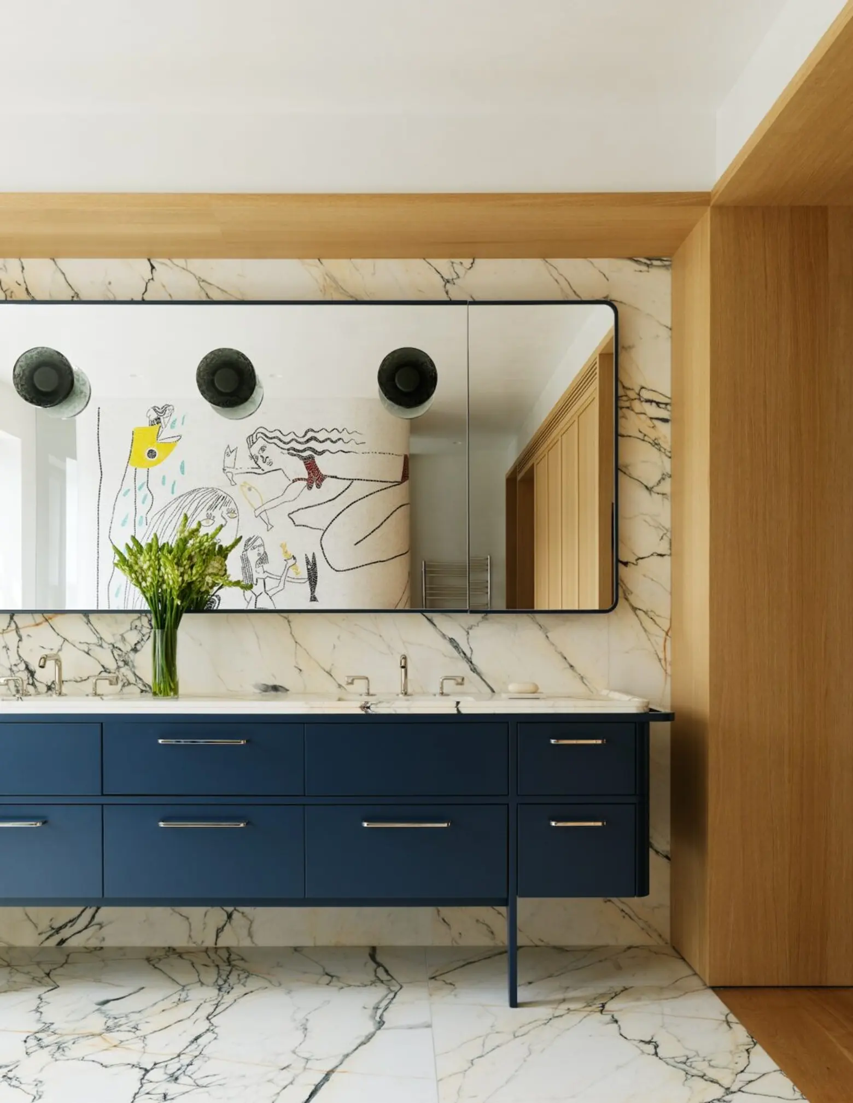
The next floor is devoted to the primary suite. Each room of this luxurious lair combines dramatic design with wit and comfort. Built-in storage lines the walls of a spacious dressing room. In the light-filled bath, a dark navy vanity is topped with the same statement marble that wraps the entire room. A sculptural modern free-standing tub is surrounded by art in the form of a wall-sized mural. On the floor above are three additional bedrooms and two baths.

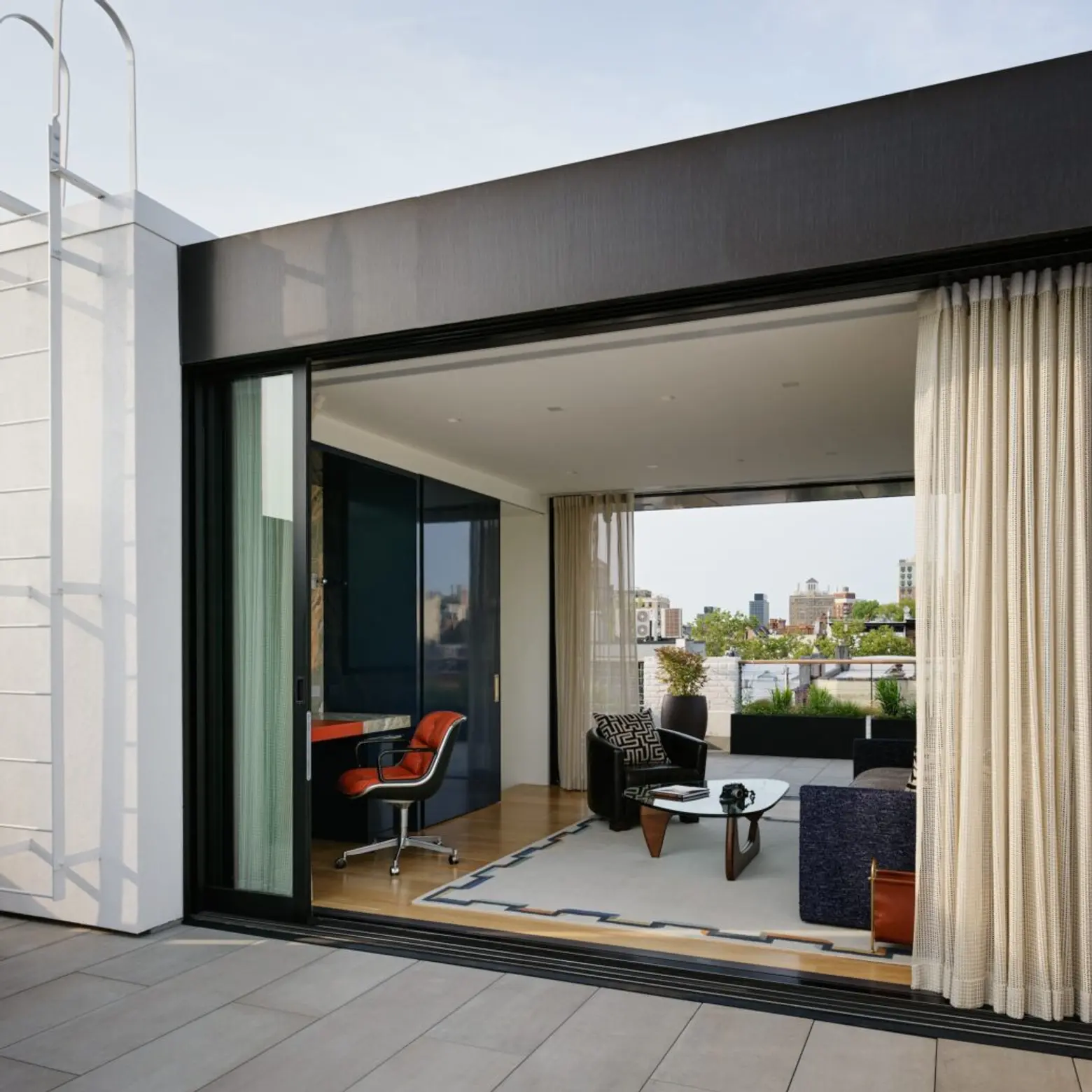
At the zenith of this design showcase is an enviable penthouse office space. This well-dressed perch is wrapped on two sides with glass that slides open to reveal two stunning rooftop terraces.
Amenities and luxuries continue behind the scenes: 21st-century comforts include multi-zoned heating and cooling, an air filtration system, a laundry room, and a dumbwaiter that shuttles items between floors. A home automation system puts lights, shades, temperature, audio, and visuals onto your smartphone and at your fingertips.
If the property sells for $18 million, it would set a new record for the most expensive townhouse sold in Park Slope. The current title belongs to 53 Prospect Park West, a mansion owned by the Brooklyn Society for Ethical Culture that was first listed for $30 million in 2021 and sold for $13.5 million in 2023.
Other top townhouse sales in the neighborhood include 45 Montgomery Place, which sold for $12.6 million in 2017, and 17 Prospect Park West, which collected $12.4 million in 2015 and then $11.7 million in 2022.
[Listing details: 535 1st Street at CityRealty]
[At Brown Harris Stevens by David Feldman and Richard Orenstein]
RELATED:
- Inside this $12.75M Park Slope brownstone, architect-designed perfection includes a separate studio and two-car garage
- For $4.6M, this classic Park Slope limestone updates history without erasing the details
- This $7M limestone townhouse brings restored Park Slope perfection to historic beauty
- $4M Park Slope brownstone with interiors by Elizabeth Roberts embodies considered design























