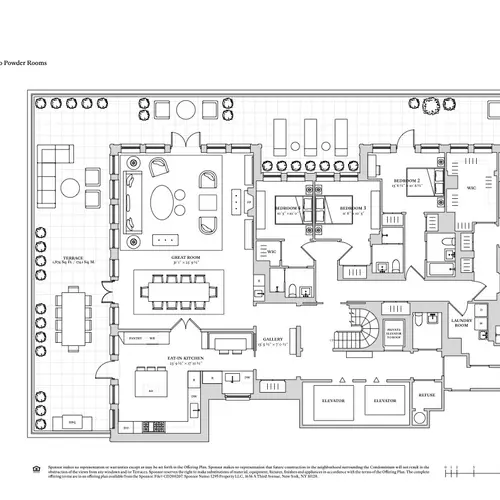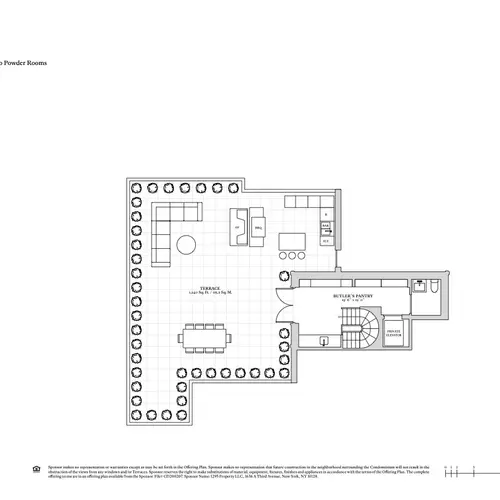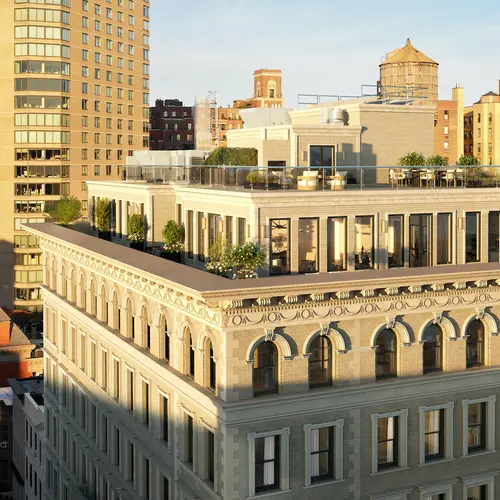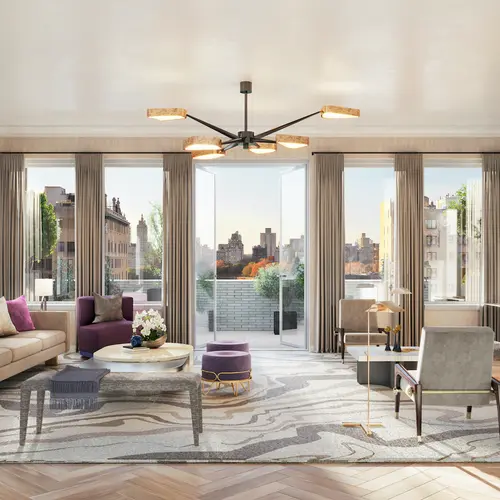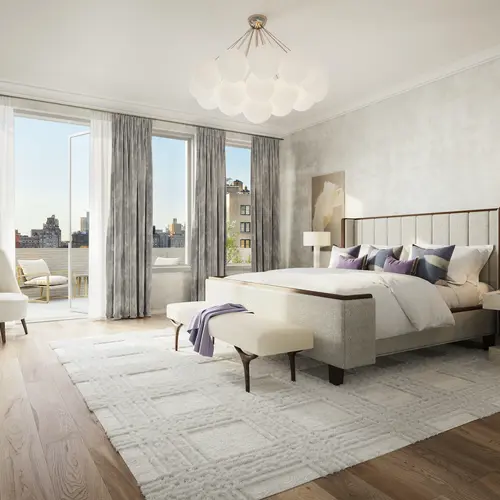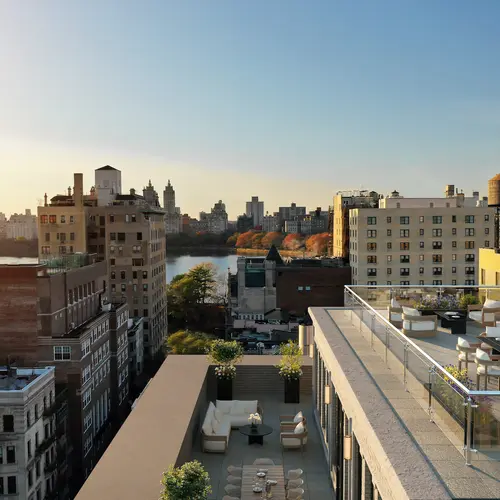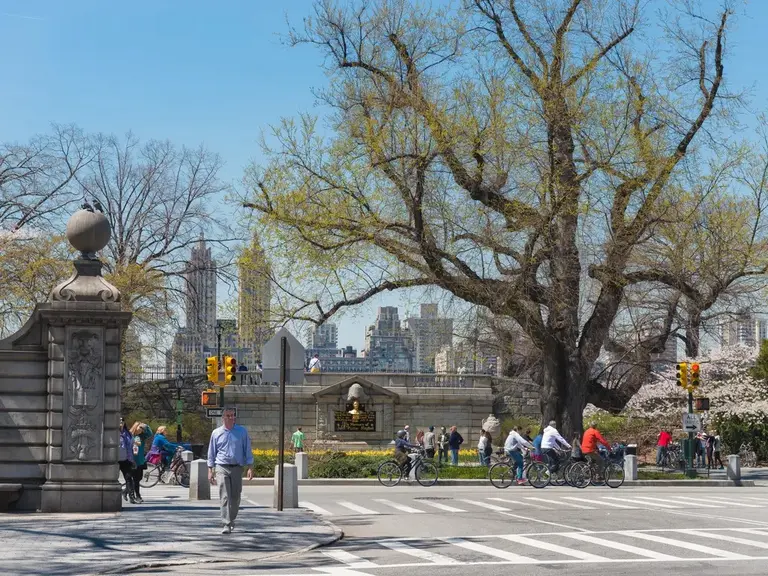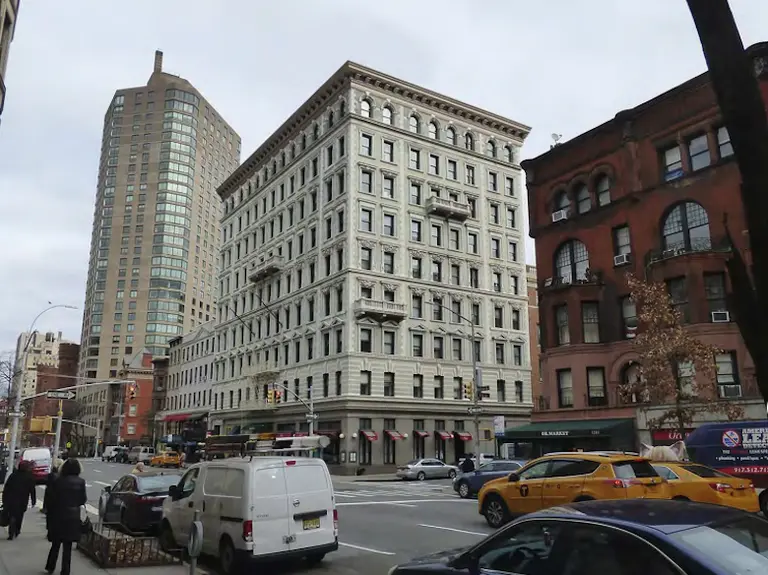Penthouse atop Upper East Side’s historic former Hotel Wales hits the market for $23M
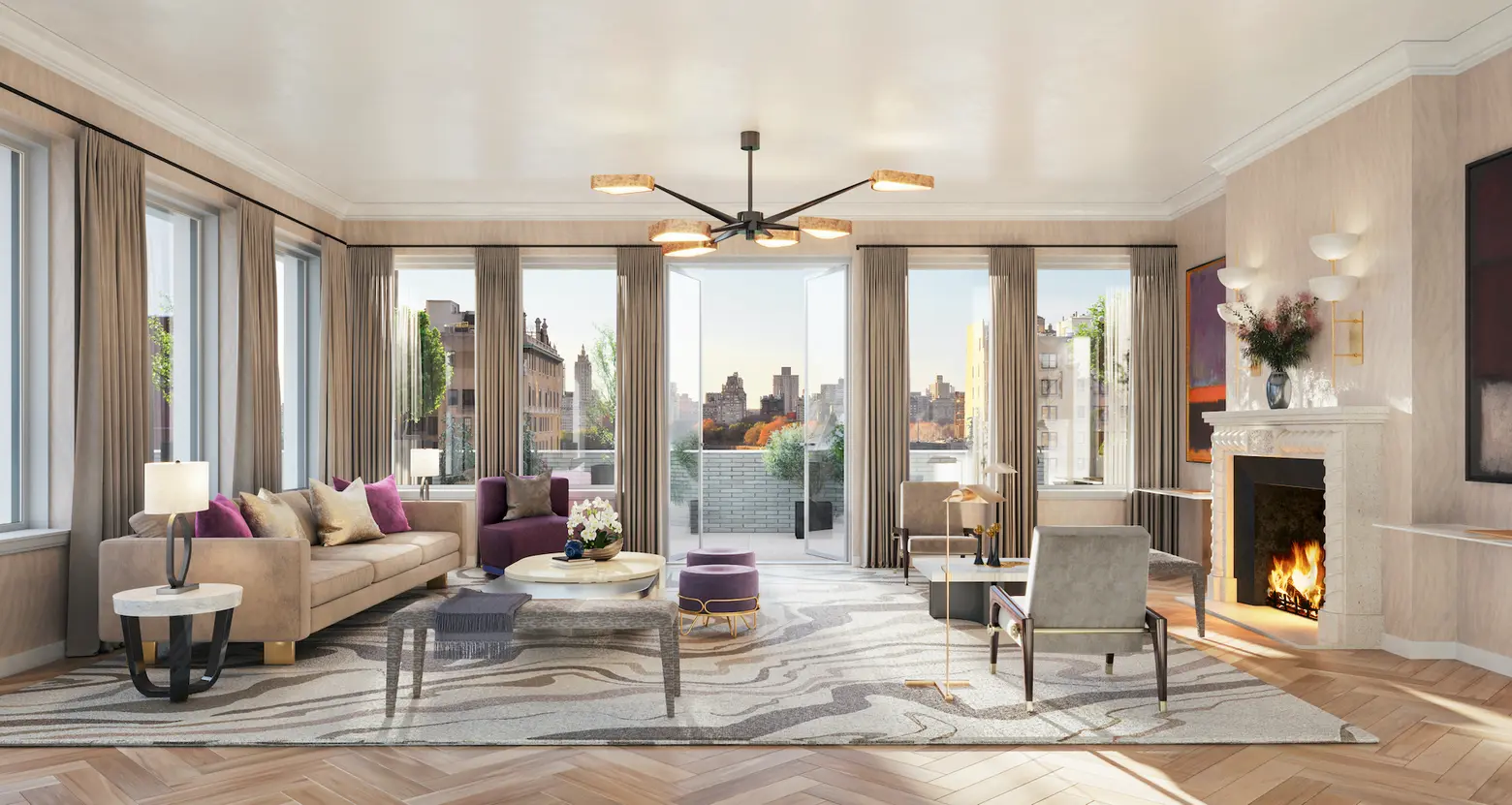
Photo credit: VMI Studios
Capping the reinvention of the former Hotel Wales at 1295 Madison Avenue as luxury condominium residences, a newly-constructed 4,179-square-foot penthouse spanning the building’s highest floor has just arrived on the market. The $23,000,000 home in the Carnegie Hill Historic District contains five bedrooms and seven bathrooms; its biggest asset, however, may be the 3,114 square feet of wrap-around terraces on two levels with Central Park views, an outdoor kitchen with a wet bar, a fireplace, and a butler’s pantry.
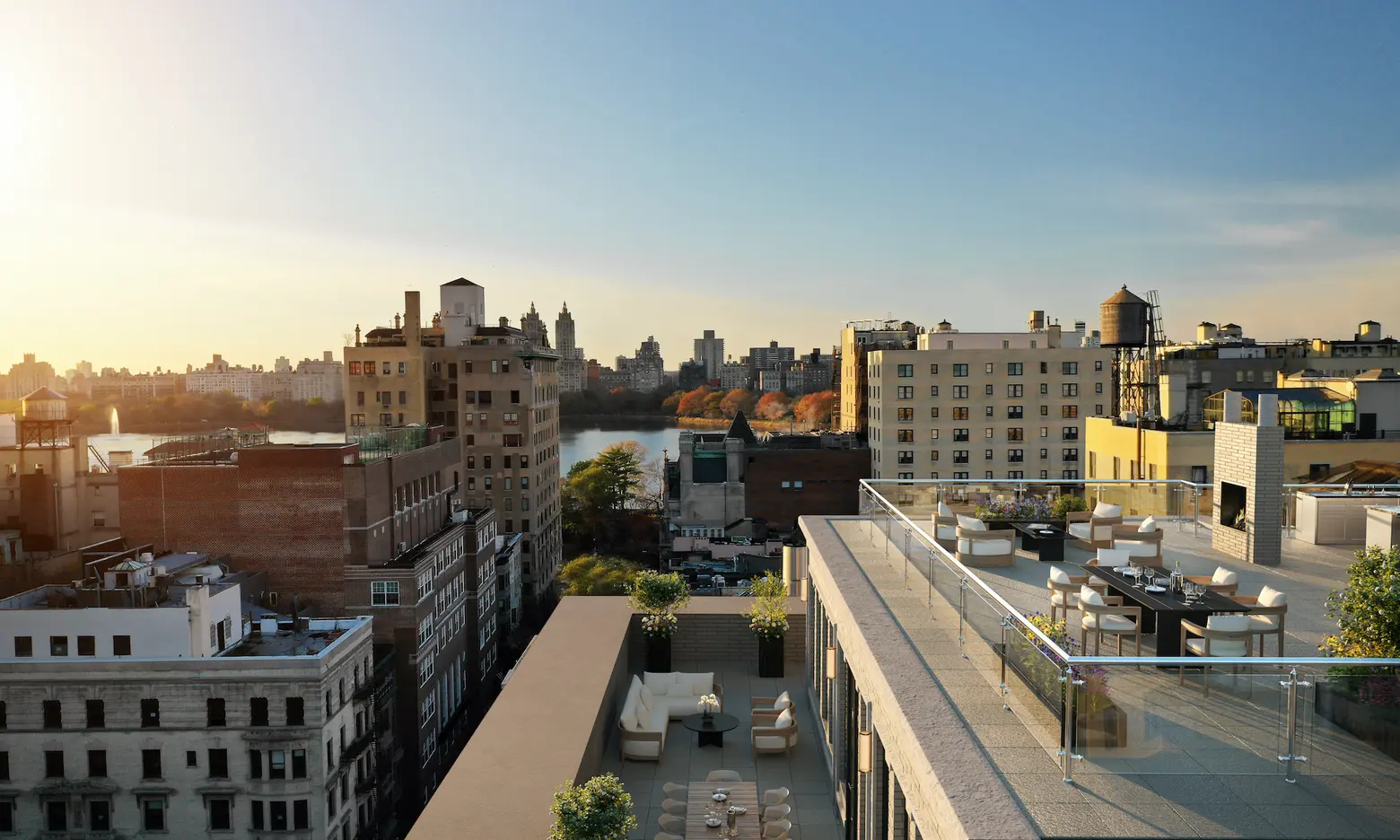
The hotel-to-condo conversion puts new construction atop a historic structure. The apartment’s 360-degree exposures provide coveted views of Central Park and the surrounding city in a neighborhood that exudes classic Manhattan sophistication. Within, pre-war detail blends imperceptibly with contemporary design.
Entering via dedicated elevator through a gracious gallery brings you to a corner great room anchored by a fireplace and framed by coffered ceilings and corner windows. There is enough room here for an ample dining space as well as intimate sitting areas. Custom details by Parisian design firm Pinto include decorative cornices and base moldings and waxed white oak herringbone flooring.
The terrace is accessible from this grand entertaining space through impossibly tall French doors. A curved stair leads up to the roof terrace a level above.
The apartment’s eat-in-kitchen is a bespoke design by Pinto. Anchored by a massive casual dining island, white cabinetry with Art Deco-inspired geometric details is topped by gray calcite slab countertops and backsplashes. Appliances include a Sub-Zero refrigerator and wine storage, a Wolf gas range, oven, and speed oven, a vented hood, and a dishwasher.
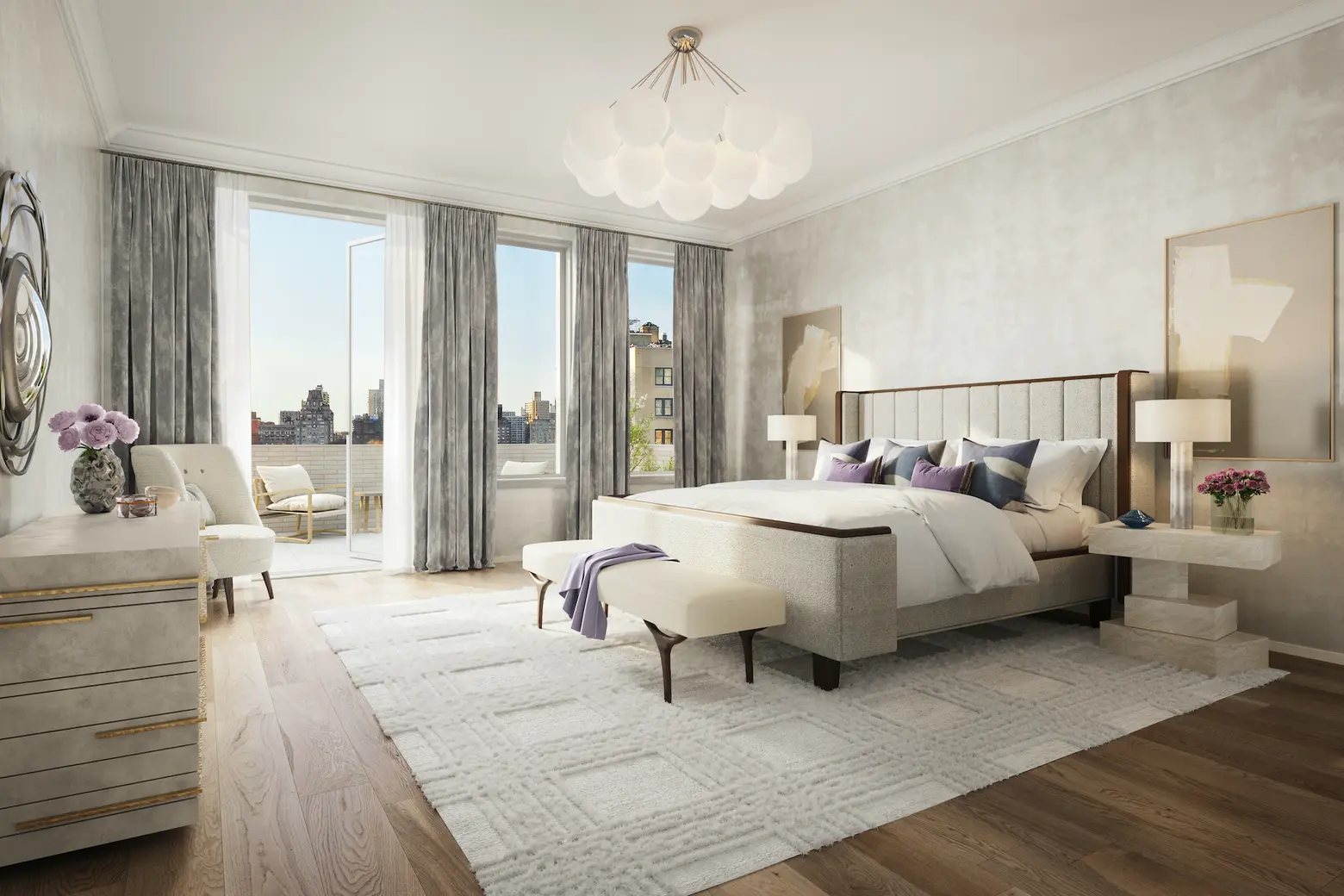
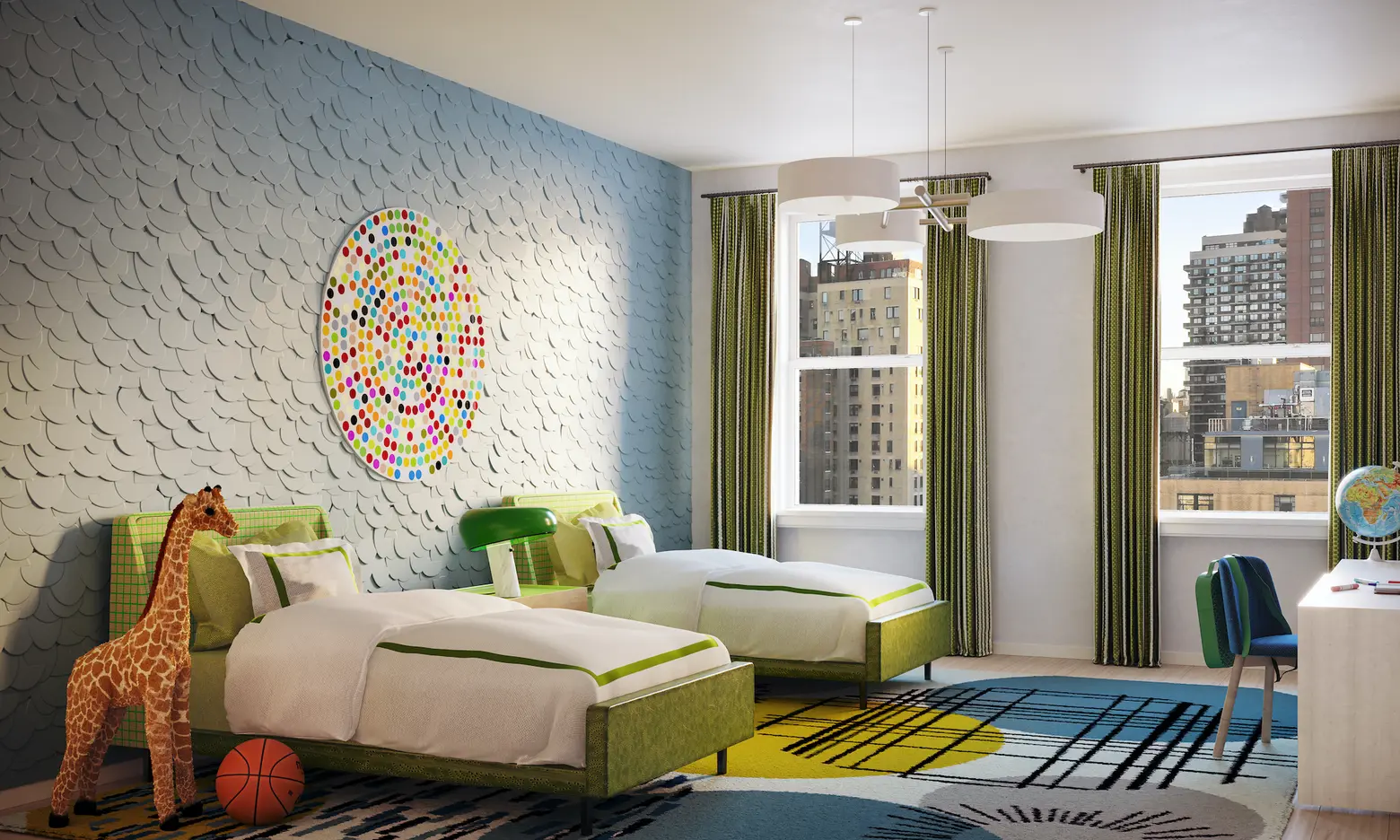
The primary bedroom suite offers terrace access along with sunset views. In addition to a luxurious marble-accented five-fixture bathroom, the suite boasts a room-sized walk-in closet. The remaining bedrooms offer en-suite baths; one of them also gets terrace access.
Additional luxuries include a full-sized utility room with a side-by-side washer and dryer. A zoned heating and cooling system provides all-season comfort.
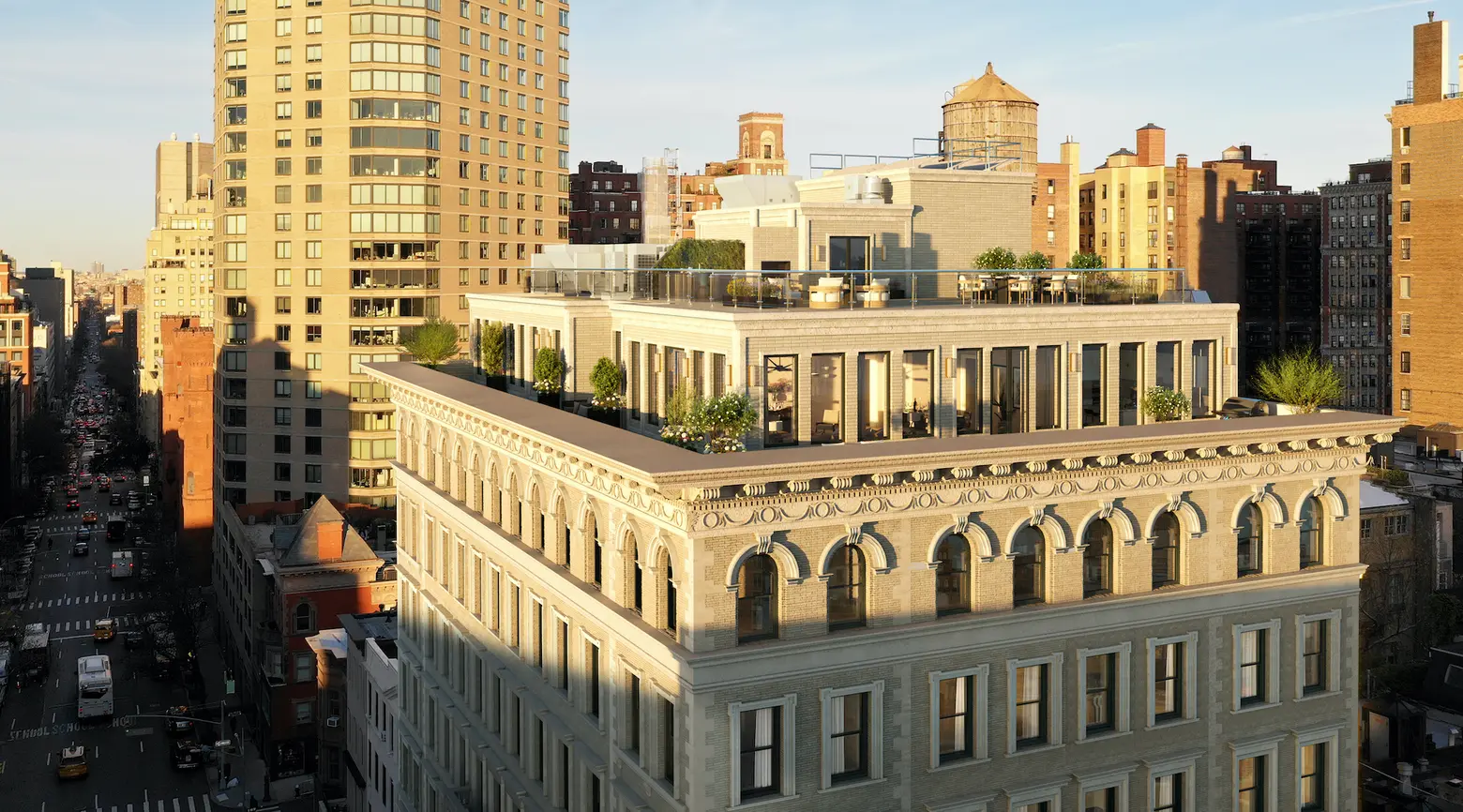
As 6sqft previously reported, the landmarked former Hotel Wales began life as the nine-story Hotel Chastaignery in 1900. Developer Adellco purchased the hotel for about $56 million in 2018 and later filed plans to convert the hotel into a luxury condominium residence with Central Park views.
The Wales launched sales last December for its 21 two- to four-bedroom residences, priced from $3.85 million.
The building’s round-the-clock attended lobby is a suitably elegant entry point, with coffered ceilings and antique mirrored walls. Building amenities include a fitness center with Peloton and Hydrow equipment, a pet spa with a grooming station, bicycle storage, and private storage.
[Listing info: The Wales, 1295 Madison Avenue, #PENTHOUSE at CityRealty]
RELATED:
- LPC approves design for condo conversion at 120-year-old Hotel Wales
- LPC approves Bjarke Ingels’ plan for a rooftop addition at a Brooklyn Heights landmark
- $5M penthouse is a Manhattan classic with 360-degree views and wraparound terraces
- A first look inside the Waldorf Astoria’s historic conversion
Photo credit: VMI Studios
