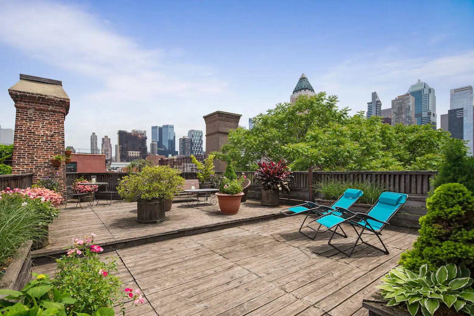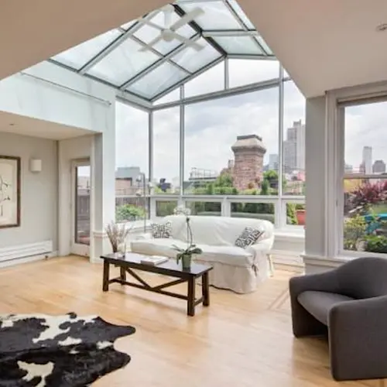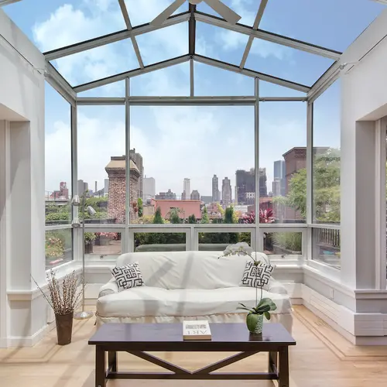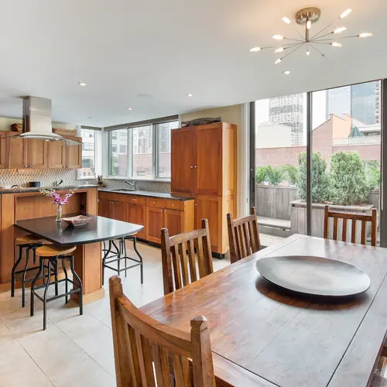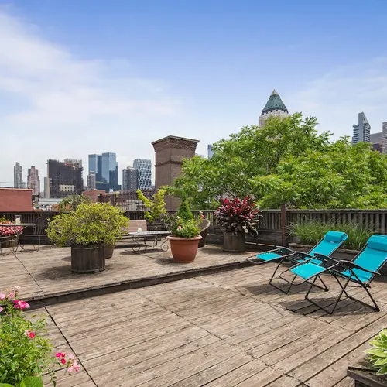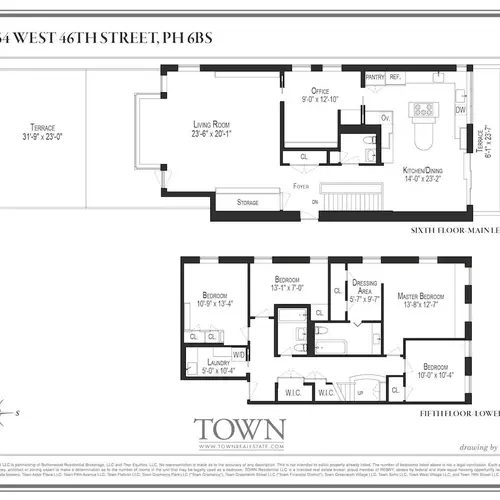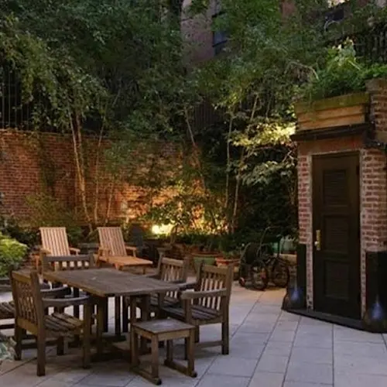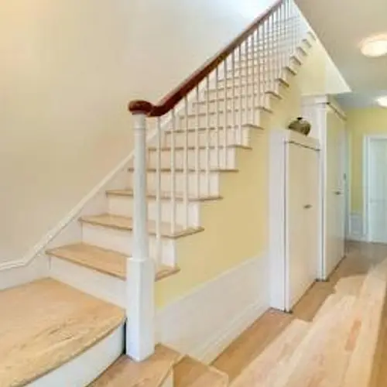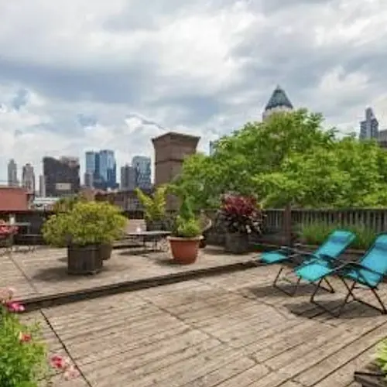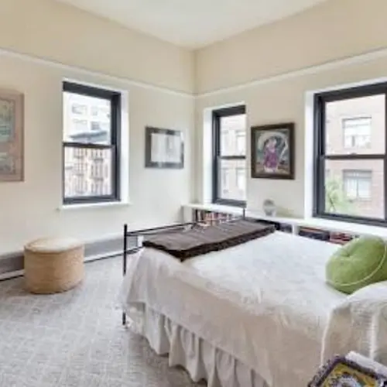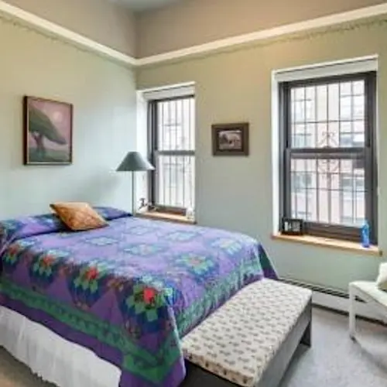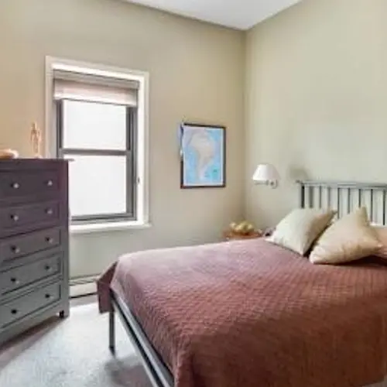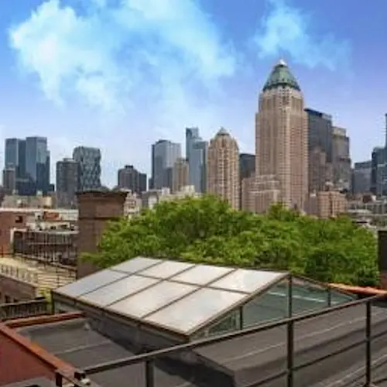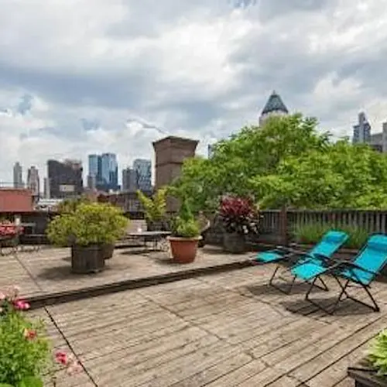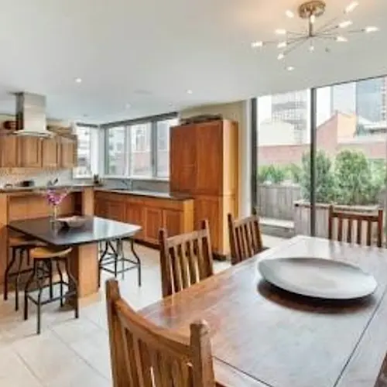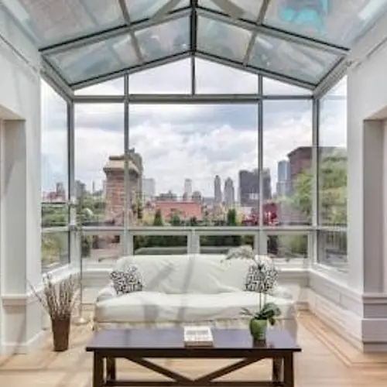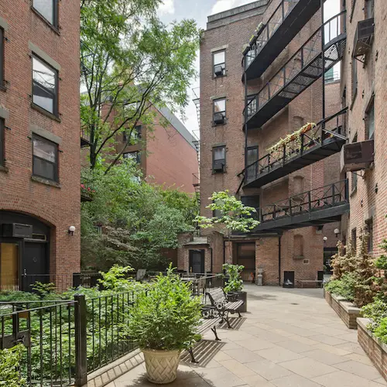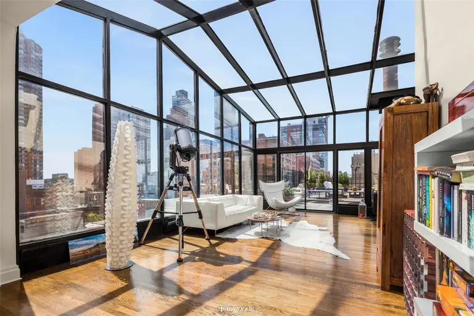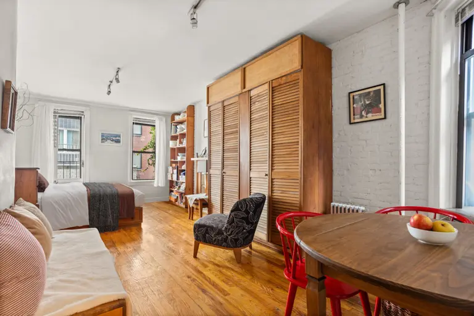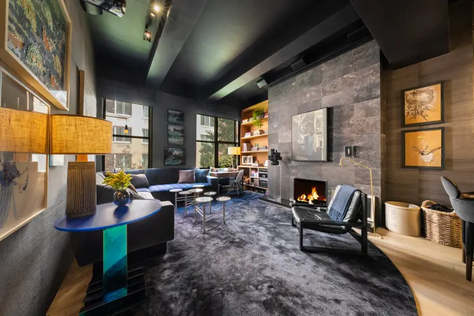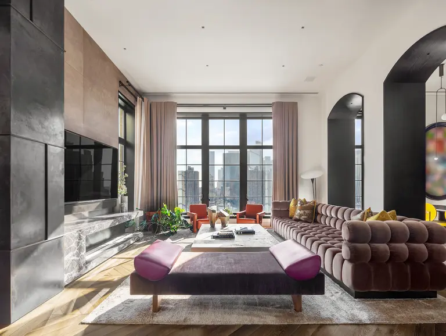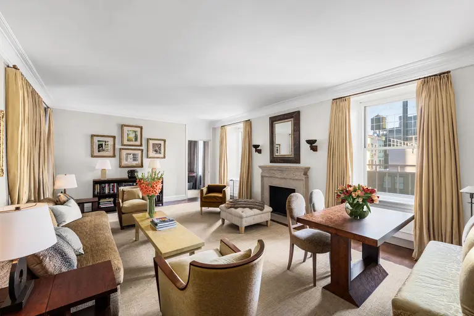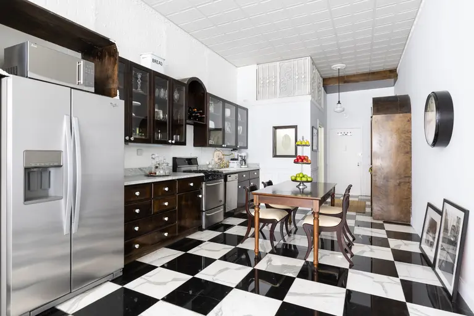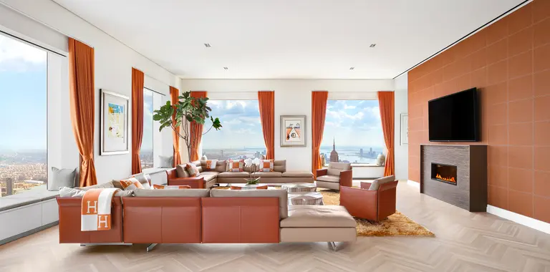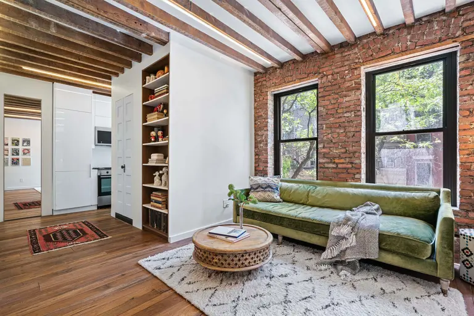Penthouse Loft at Piano Factory Goes on the Market for $3.995 Million
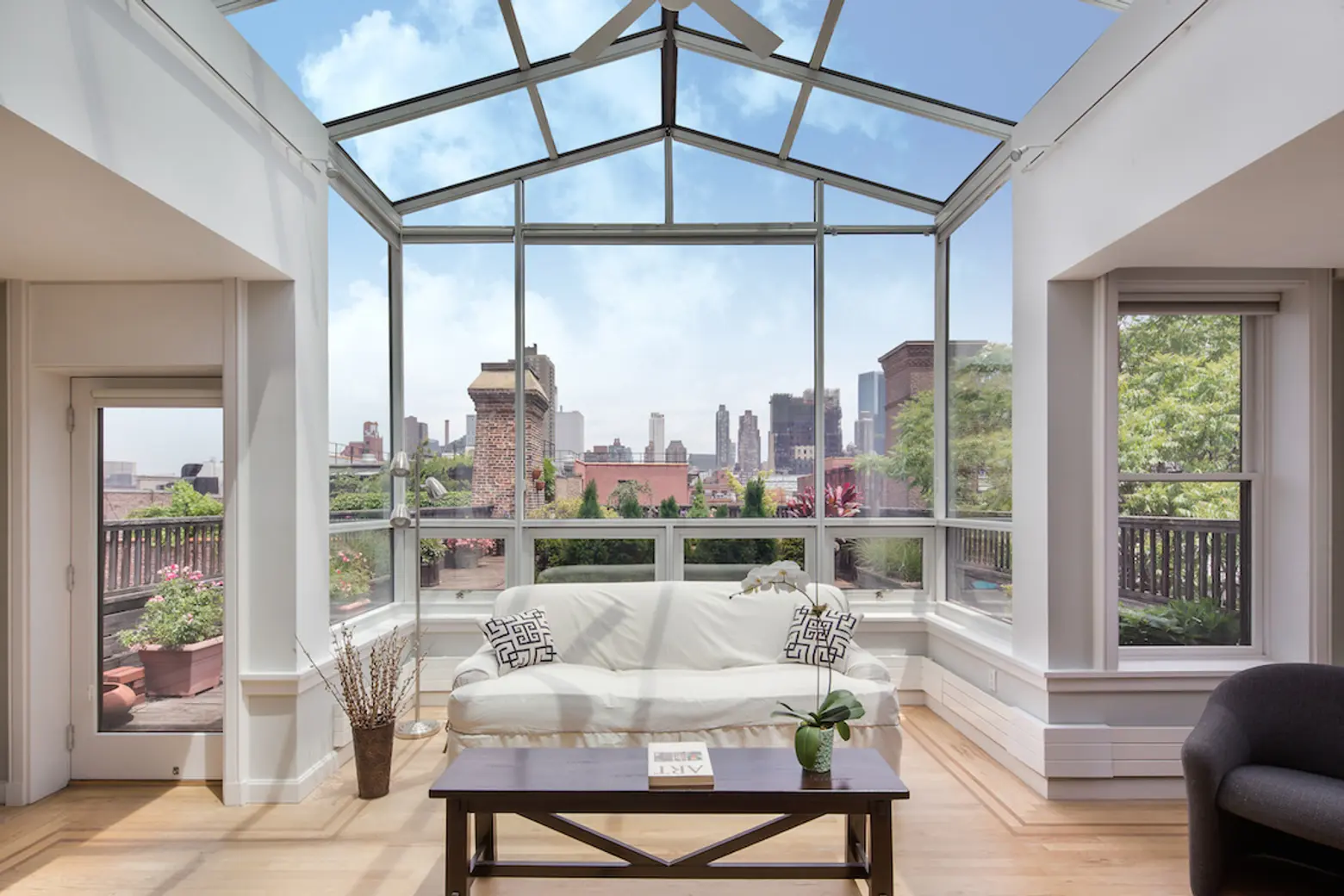
Imagine sitting in this living room. This would be only one of the perks of living at 454 West 46th Street #PH-6BS. The stunning penthouse rests at the top of the Piano Factory, and it’s currently on the market for $3.995 million with Town Residential’s Glenn Connolly.
If this penthouse is the crowning jewel of the historic loft conversion complex, then that living room is the crowning jewel of the penthouse. No, you’re not going blind. The living room is really that light-flooded, thanks to a vaulted glass ceiling above. And it doesn’t stop there. The radiant room leads to a gorgeous terrace – just one of the unit’s two, to be exact. The other one is off of the spacious, eat-in chef’s kitchen, which rests in a corner of the apartment, offering top-of-the-line appliances and exposures from windows on two walls. But if the stunning southern views from the kitchen’s terrace, or the main terrace’s skyline views that stretch from Hell’s Kitchen to the edge of Central Park aren’t enough, you can always build another deck on the roof with board approval because you have roof rights. Is there anything these people haven’t thought of?
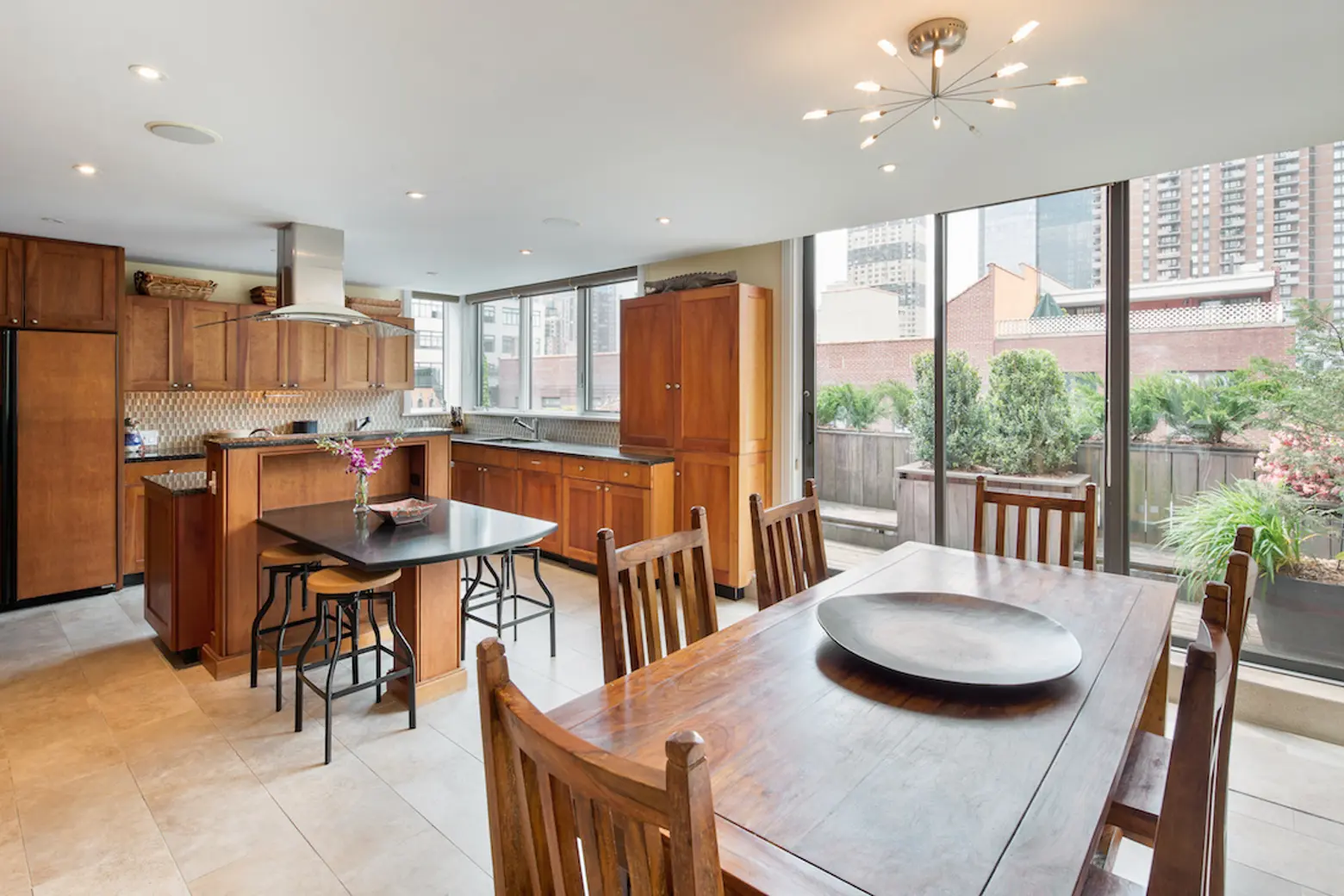
The main floor also has a large dining room, a den and a half bathroom, along with a nice wood staircase that leads down to the living quarters. The lower floor’s current layout has 4 bedrooms and 2 full bathrooms with a laundry room that has a built-in clothes rack and ironing board along with a washboard sink. Not quite sure who uses a washboard sink post 1850 but it’s there in case you need it, because this apartment has everything.
Speaking of having everything, let’s head to the master suite, which is currently situated in the corner of the apartment. This allows for lots of light and views to lull you to sleep at night. And if you love storage – and what New Yorker doesn’t – you’ll love the dressing room that leads to the hers and her closets. (That wasn’t a typo. He can use the hall closet.) Actually using the hall closet wouldn’t be a bad idea because this co-op features a double-wide coat closet and additional storage under the stairs. See, honey? They were thinking of you too.
Now for a quick history lesson: the Piano Factory was once the home of the Wessell, Nickel & Gross Company. They made inner mechanisms – or “actions” – for pianos and sold them. The business did so well they kept acquiring more buildings until the Great Depression brought everything to a halt. Then in 1979 Richard A. Klein and Charles P. West came along and converted the factory to the largest market-rate housing development in Hell’s Kitchen. It opened in 1982 under its new name, the Piano Factory.
Currently the Piano Factory is a cluster of buildings, housing 48 loft apartments and surrounding an elegant, European-inspired courtyard. So not only is this apartment breathtaking, but it also serves as a great conversation piece.
The complex sits on a quiet, tree-lined block, which is a perfect escape after a long day at work. But when you’re ready to get out, there’s plenty to choose from. This loft is located just blocks from the Theater District, the famous restaurant row, Hudson River Park and its waterfront dog run – because the penthouse that has something for everyone has something for Fido too.
[Listing: 454 West 46th Street PH-6BS by Town Residential]
[via CityRealty]
