
Rendering of the planned school by Bjarke Ingels Group (BIG). Source: WeWork via Bloomberg.
Bjarke Ingels to design WeWork’s new ‘capitalist kibbutz’ entrepreneurial elementary school
More about WeGrow

Rendering of the planned school by Bjarke Ingels Group (BIG). Source: WeWork via Bloomberg.
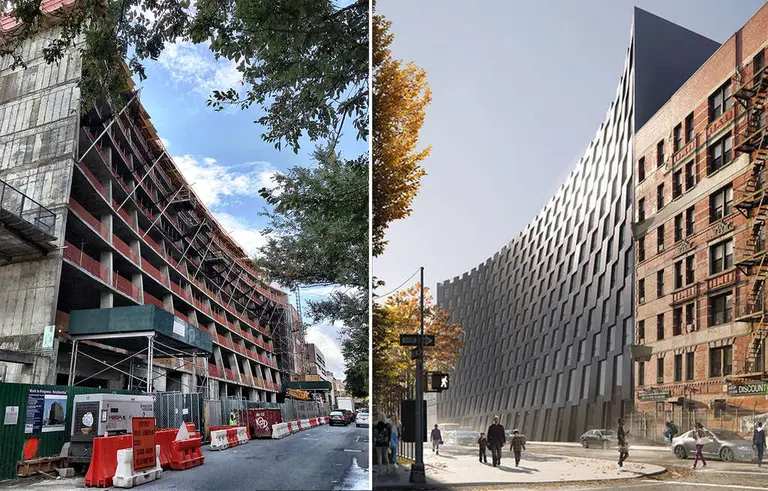
Rendering of E126 courtesy of Bjarke Ingels Group

“Ghost Story.” Director: Sarah Elgart. 2017 / 7:33 min / USA. Image via ADFF.
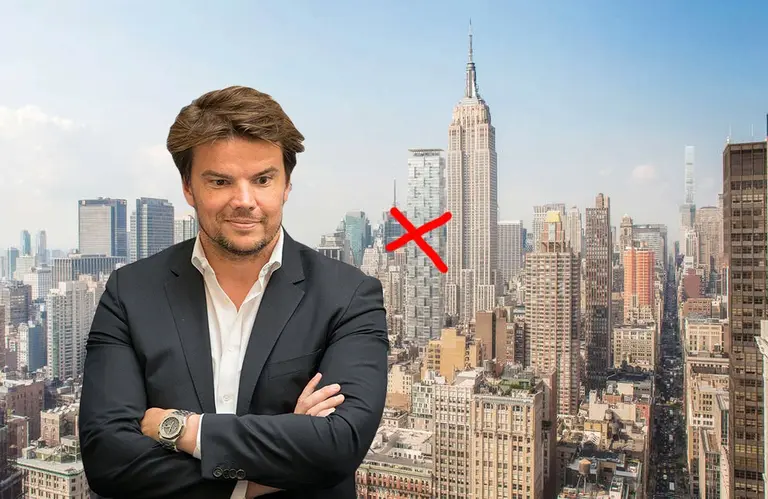
Photo of Bjarke Ingels via Wikimedia
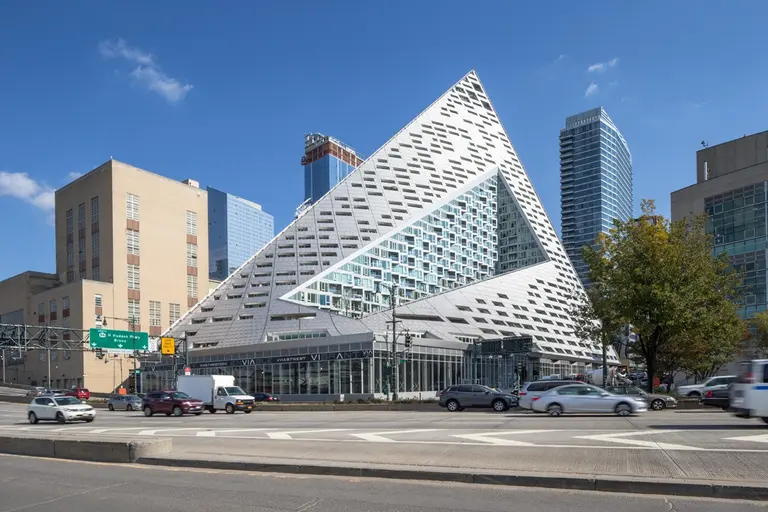
Photograph © Danica O. Kus
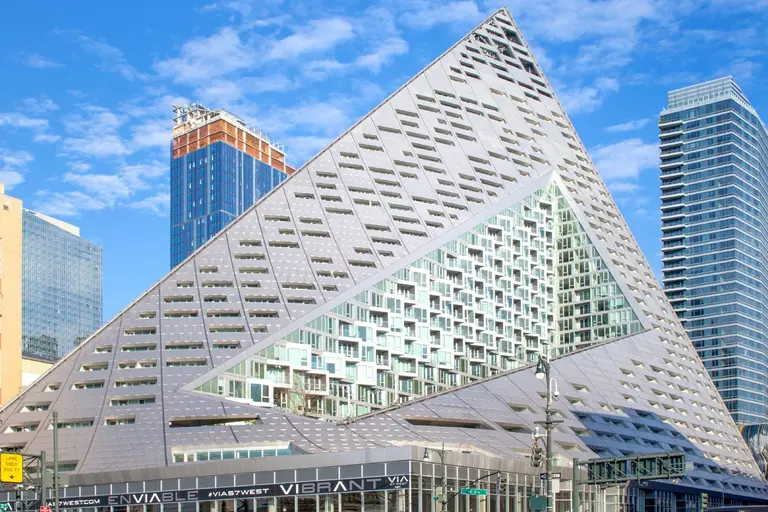
Photograph © Danica O. Kus
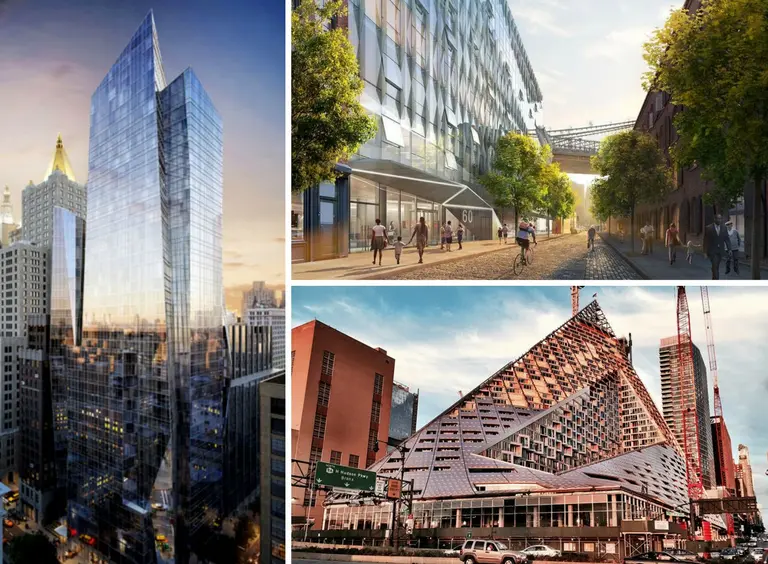
Every Friday 6sqft is rounding up five of the best rental deals showcased on CityRealty.com’s newly launched no-fee rentals page, a space where house hunters can find the best concessions being offered by landlords across the city.