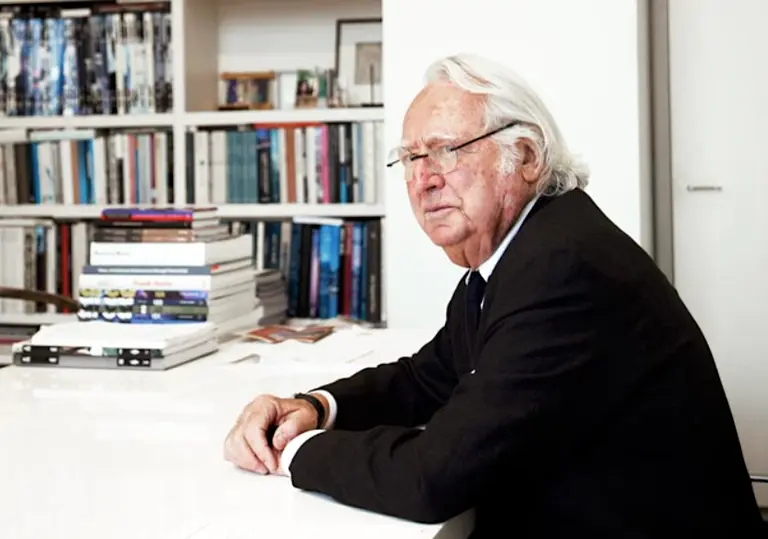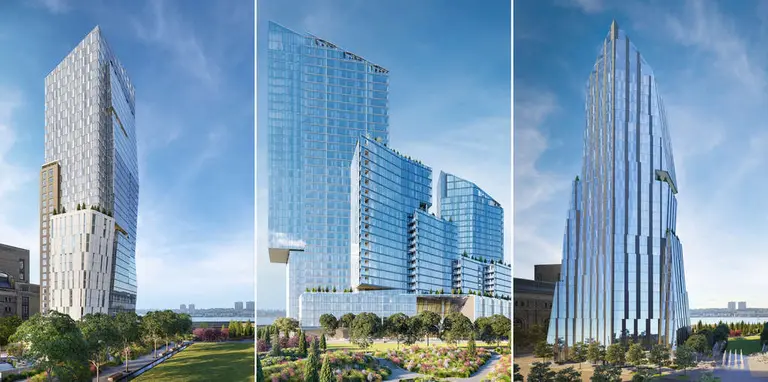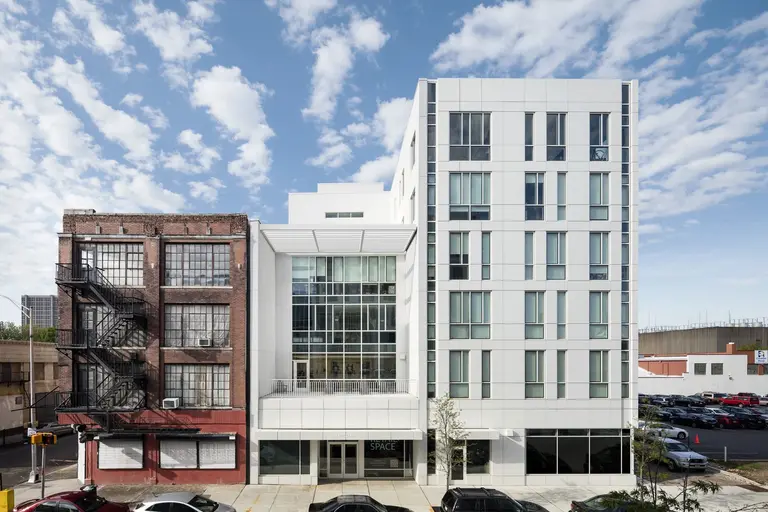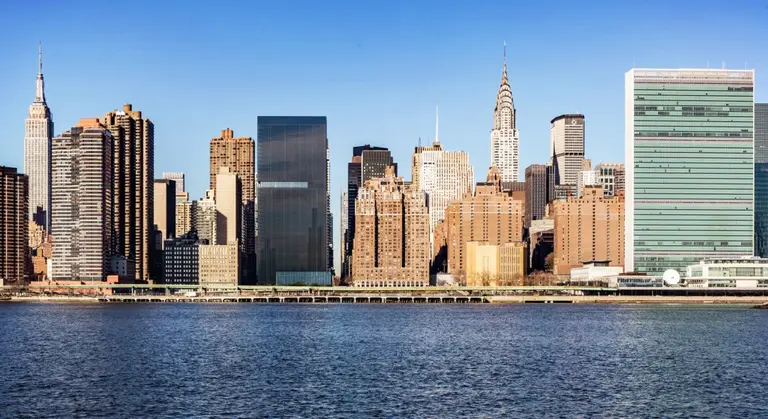Asking $27M, the last available penthouse at Waterline Square has the perfect private terrace
Get the details

Photo via Richard Meier & Partners Architects

L to R: One Waterline Square by Richard Meier, Two Waterline Square by KPF, and Three Waterline Square by Rafael Vinoly

Residential Building VII, via Scott Frances

Photo: Rendering of 685 First Avenue designed by architect Richard Meier for developer Sheldon Solow VIZE/RICHARD MEIER & PARTNERS ARCHITECTS
Extell’s Gary Barnet shares how he scored the F.M. Ring’s prized Midtown South portfolio. Highlights include how he outmaneuvered the hostile sellers and competing offers. [TRD] The price tag on this Richard Meier penthouse has been upped to $40M from $35M. [Curbed] Sarah Jessica Parker has riled the owners of Carrie Bradshaw’s West Village townhouse […]