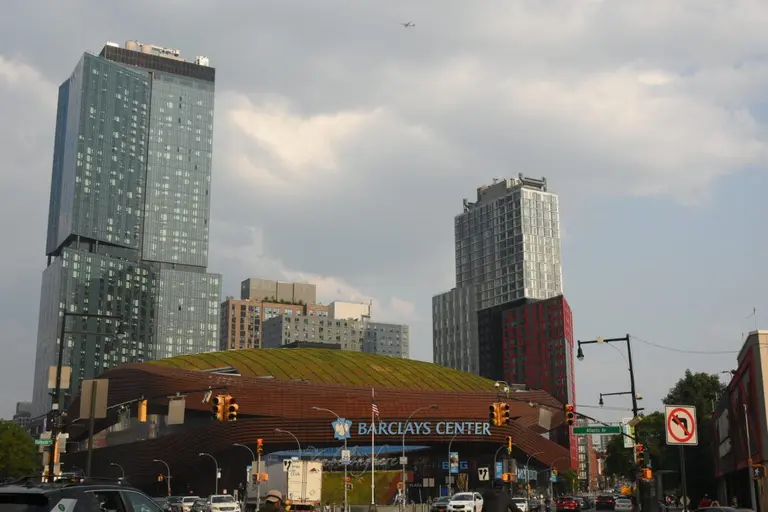
Photo credit: Amaury Laporte via Flickr.
After 20 years, Pacific Park faces foreclosure and an uncertain future
Find out more

Photo credit: Amaury Laporte via Flickr.
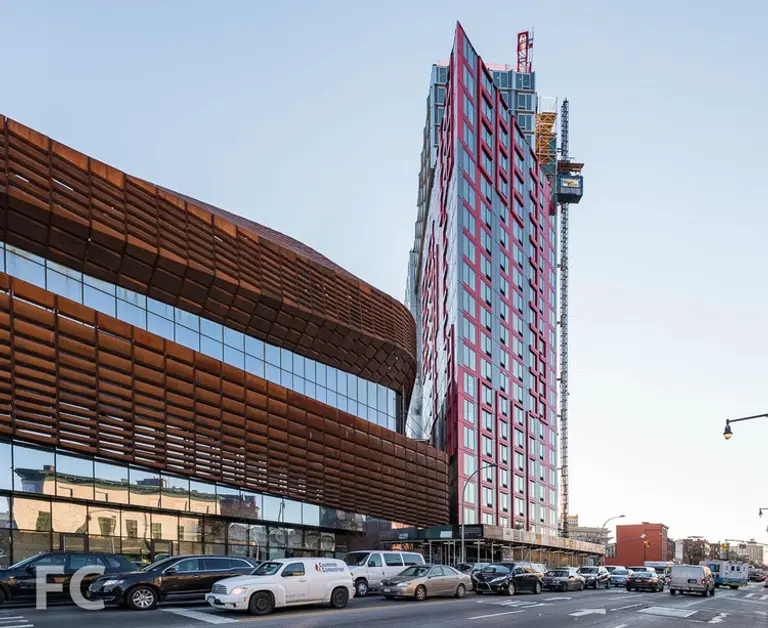
Image via Field Condition
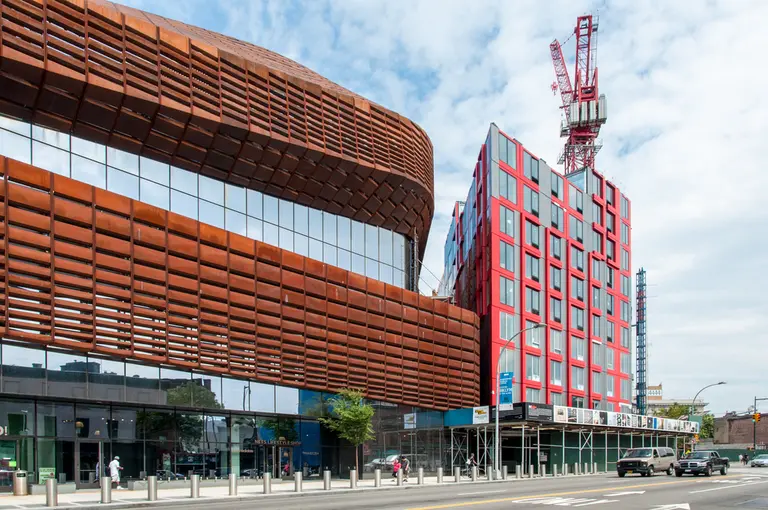
Image via Field Condition
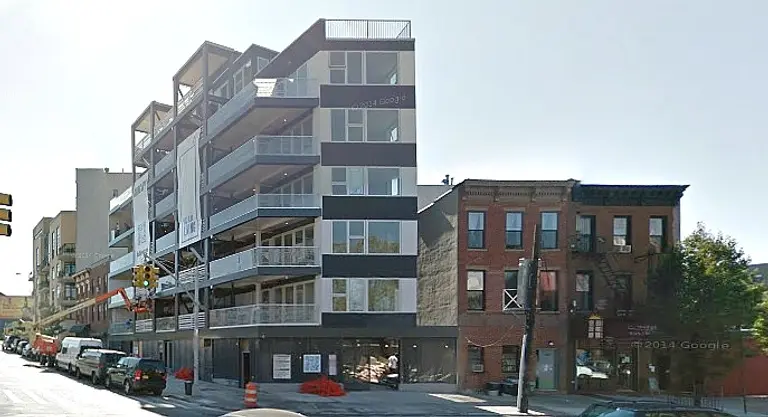
Between hyper-developed hotspots, main drags in up-and-comers, and those genuinely avoidable areas, there can often be found a city’s “just-right” zones. They aren’t commonly known, but these micro-neighborhoods often hide within them real estate gems coupled with perfectly offbeat vibes. Continuing our Goldilocks Blocks series, this week we look at Lowry Triangle in Prospect Heights, Brooklyn.
A tower unit at 15 Central Park West has sold for nearly $10M, about three times what the owner paid for it. [NYO] The Astoria Cove housing development is required to set aside 20% of its 1,700 units for lower-income residents, but the city may push for as many as 30%. [Crain’s] The Fiscal Policy Institute […]
The state has gotten approval to seize seven sites for Forest City Ratner’s Pacific Park Brooklyn project (previously named Atlantic Yards). Tenants now have 90 days to vacate their units. [DNA Info] The $1B three-tower expansion for Silvercup West is back on track. [Curbed] Most of the world’s billionaires call NYC home. [TRD] Winston Von […]
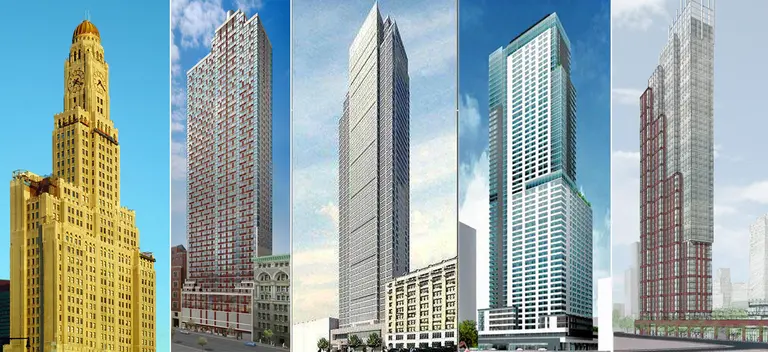
L to R: Williamsburg Savings Bank (One Hanson), The Brooklyner, 388 Bridge Street, Avalon Willoughby West, The Hub