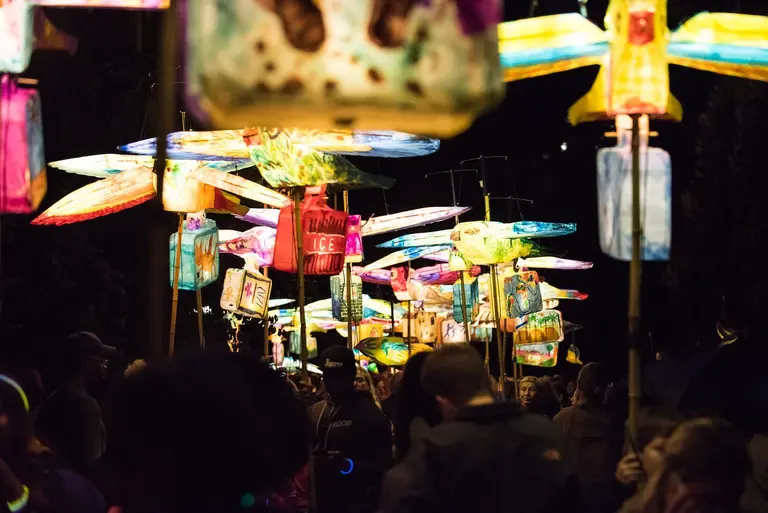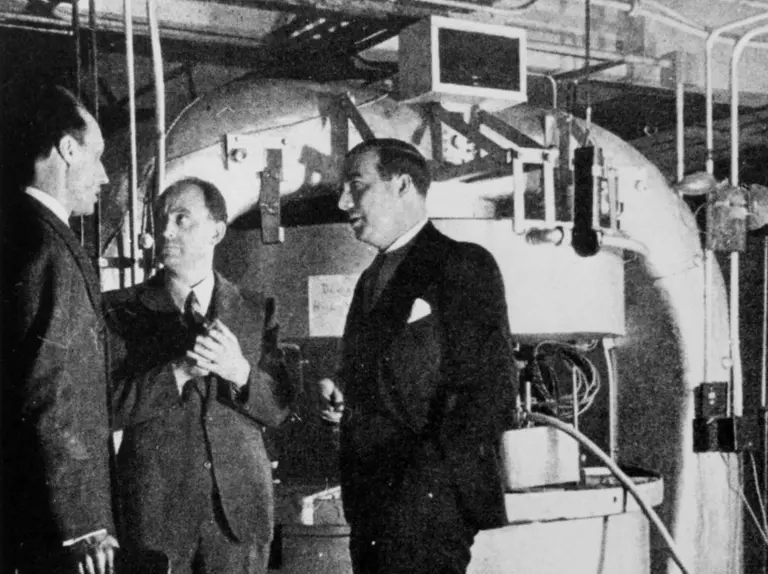March 16, 2016
Back in 2004, Diller Scofidio + Renfro unveiled their proposal to build a new facility for the Eyebeam Atelier/Museum of Art and Technology. Their winning competition bid resembled the insides of a mitochondria dyed baby blue and blown up to an extreme proportion. DSR presented a more poetic explanation, referencing a pliable ribbon where horizontal surfaces turned into walls and vertical planes slouched into floors. The ribbon's thin divide would separate the production spaces of the museum from the presentation areas.
The project was never realized, but fast forward 12 years, after the completion of the firms' well-regarded Lincoln Center overhaul and three phases of the High Line, and DSR has dusted off their undulating ribbons for Columbia University. Now that their Columbia University Medical and Graduate Education Building is nearly complete, their next set of wiggles are planned for a pair of academic buildings at the University's now-under construction Manhattanville campus in West Harlem. Amounting to 460,000 square feet of space, the two buildings will be separated by a central outdoor green space, and their insides will house classrooms, faculty offices, lounge areas, and support spaces for Columbia's Graduate School of Business.
Lots more renderings and details ahead

