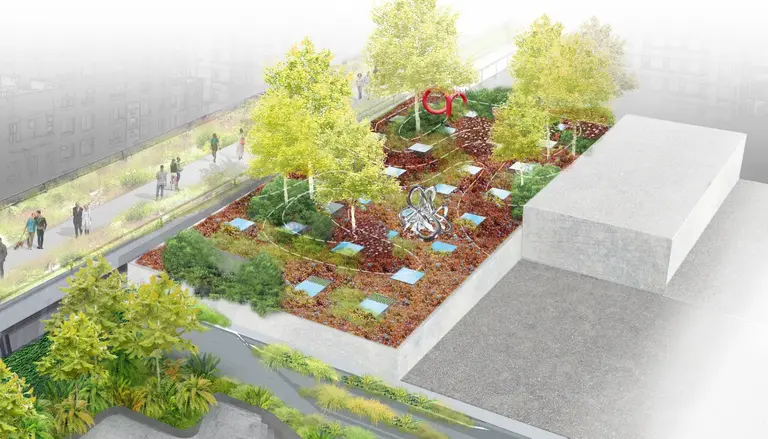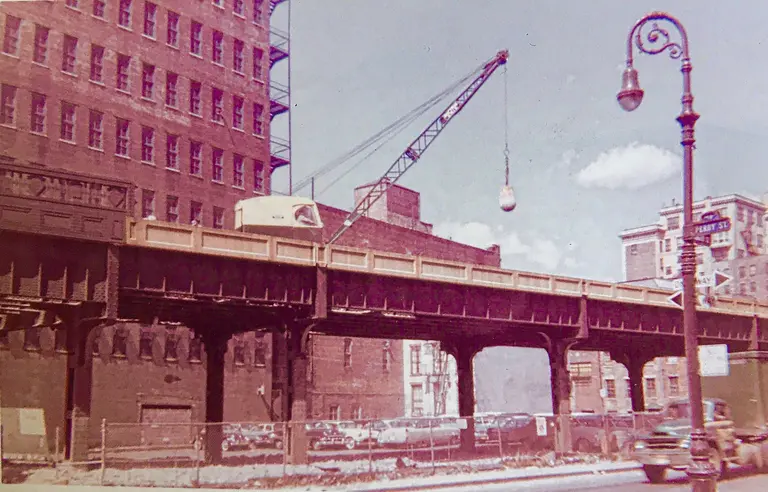Zaha Hadid Architects designed a hat inspired by the firm’s curvy High Line condo
Get the scoop

Rendering via Future Green

Crane with wrecking ball mounted on the trestle. Photo by Peter H. Fritsch (1962). Photo courtesy of the Greenwich Village Society for Historic Preservation/Fritsch Family Collection.
Although someone’s rented out the Pierre’s $500,000/month presidential suite, there’s still a one-bedroom available for $120,000/month. [NYDN] Rem Koolhaas will design Related’s new building along the High Line. [Architizer] The Branson at Fifth is the city’s worst ‘illegal’ hotel. [Crain’s] Rafael Vinoly is designing a townhouse on East 64th Street. [Curbed] Teamsters have put a […]
The city will receive $480 million in FEMA funds to repair the Rockaway boardwalk damaged during Hurricane Sandy. [NYDN] Ferry ridership along the East and Hudson rivers is up seven percent, and on the Staten Island ferry ridership is up by one million. [NYP] Now that Fashion Week won’t be welcomed back to Lincoln Center, here are five alternative […]
Of the condos planned along the High Line Park, one of the most—if not the most—anticipated addition comes via Zaha Hadid. One of our intrepid reporters recently stopped by the construction site located at 520 West 28th Street to see how works are coming along, and it looks like the site is near-ready for its starchitect treatment. […]
A study released yesterday revealed that the QueensWay– the High Line-esque linear park and cultural greenway proposed for a 3.5-mile stretch of abandoned railway in central Queens– will cost $120 million, give a boost to the local economy, and provide nearby residents with a safer place to walk and bike. But opponents of the project say central Queens already has […]
Michelle Williams lists her gorgeous ivy-covered Boerum Hill townhouse for $7.5 million. See exclusive photos from the opening of the High Line’s third phase, as well as some beautiful snaps by photographer Iwan Baan. City Kids: Why parents pick city living over the suburbs. The Columbia Street Waterfront District, a quirky, 22-block enclave wedged between Red Hook […]
Three new residential towers are coming to the High Line. [TRD] In what some are calling a PR stunt, the owner of Grand Central has offered SL Green $400 million for One Vanderbilt. [NYT] Manhattan commercial real estate is the top ranked in the country. [AMNY] Ridgewood, Queens, the hot new neighborhood dubbed “Quooklyn,” had […]