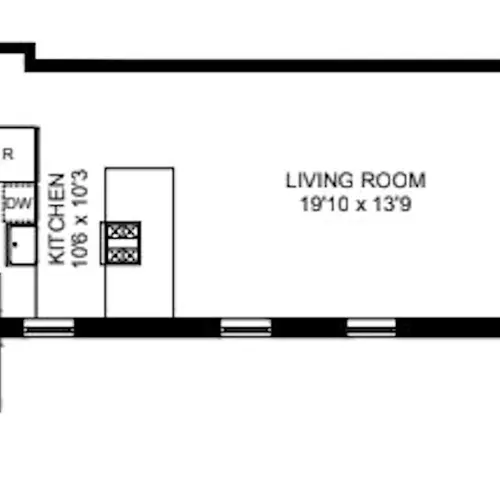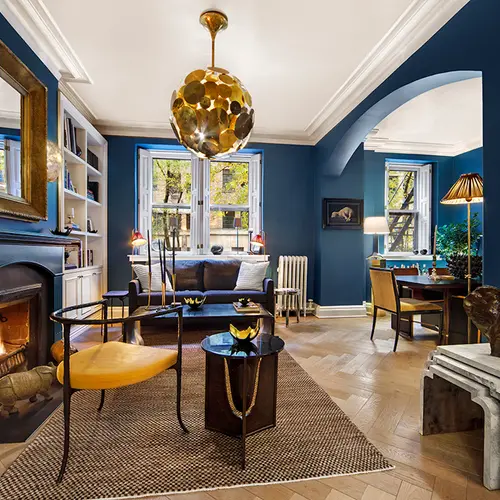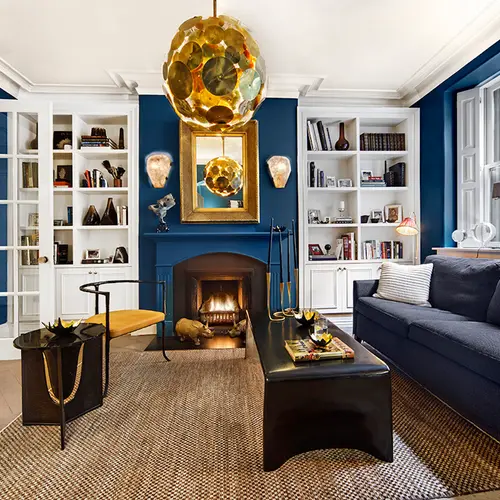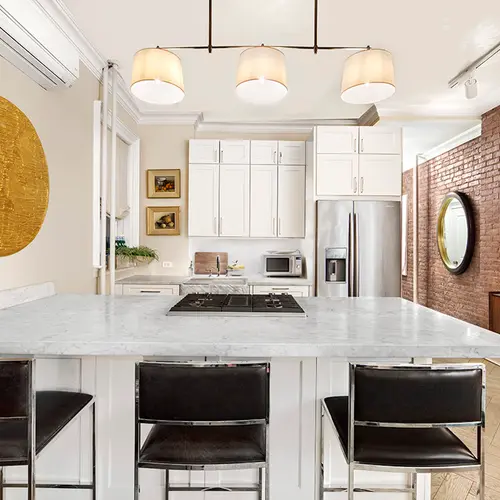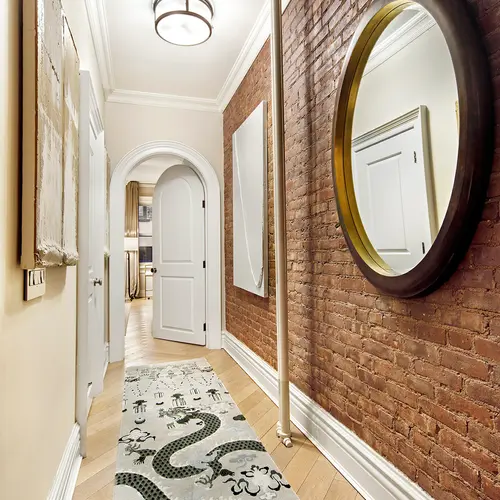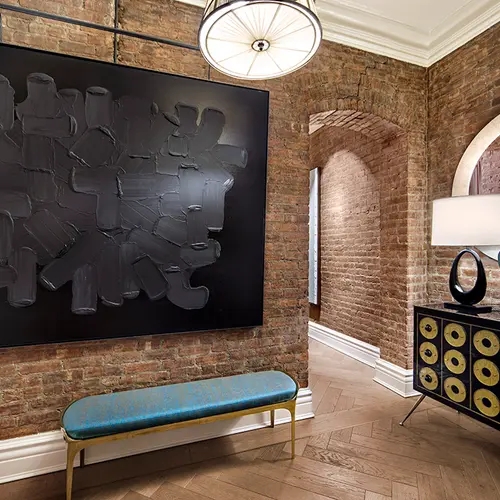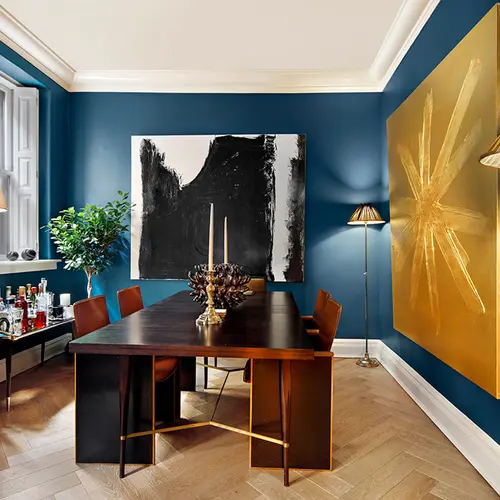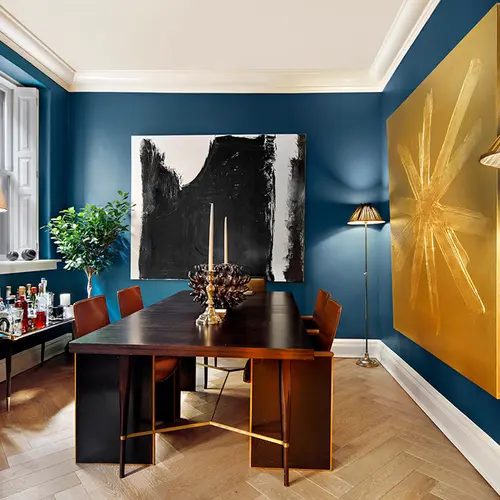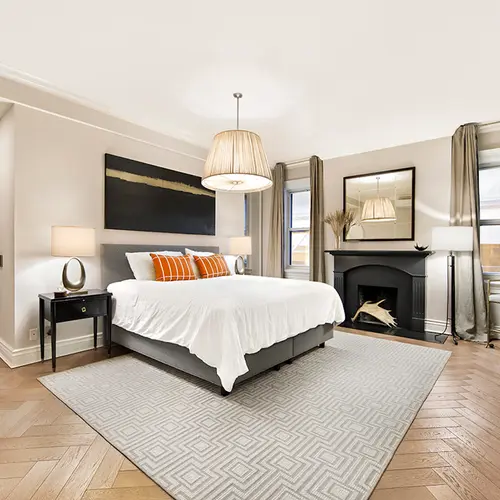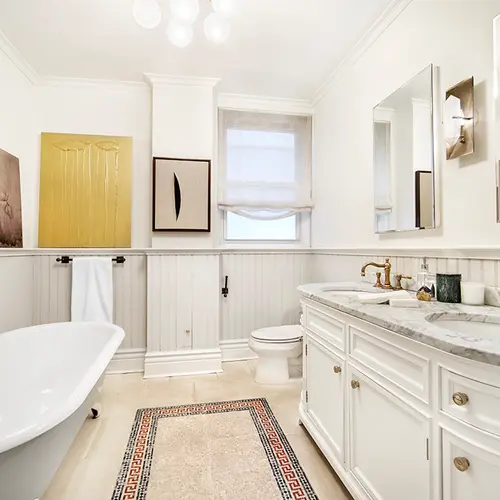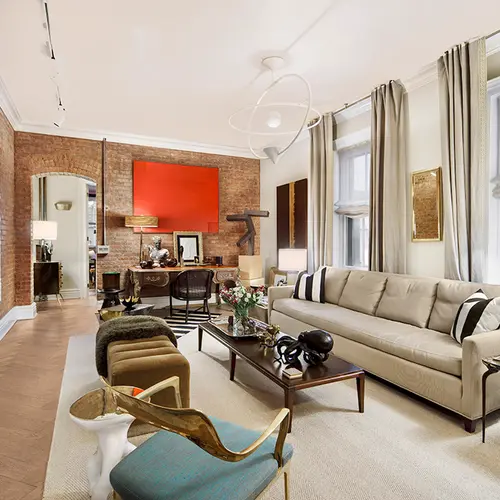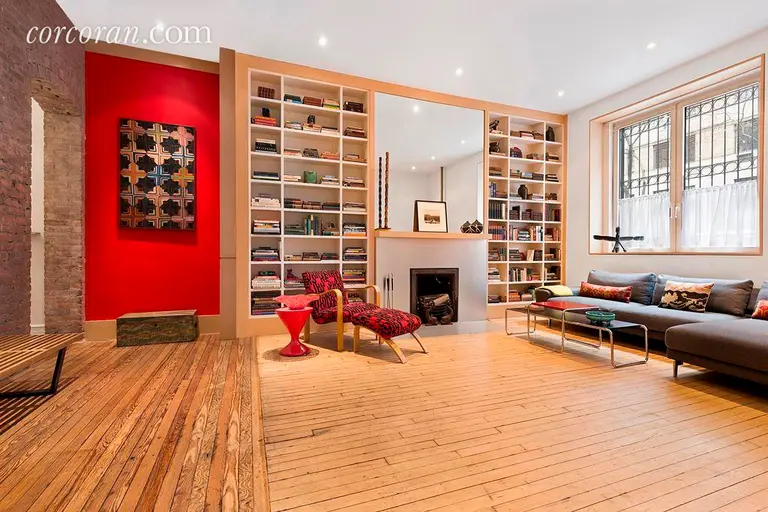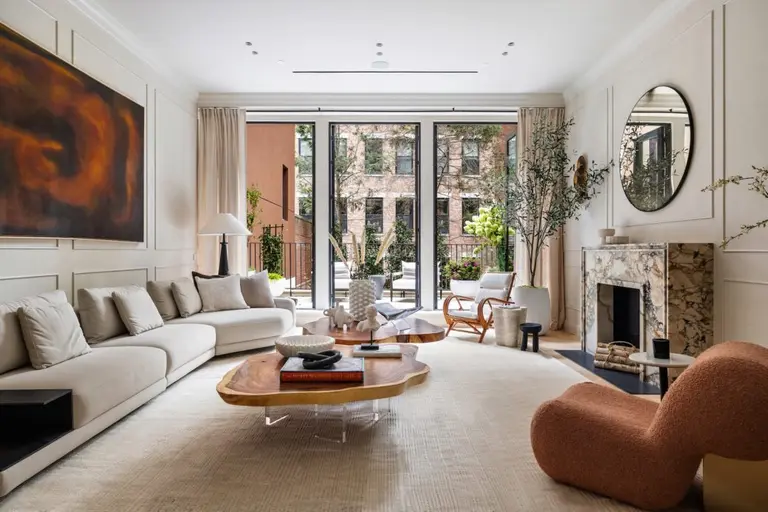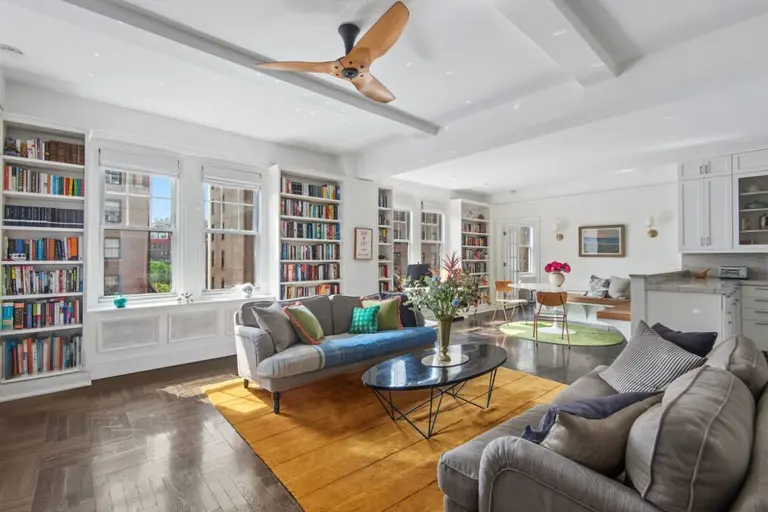Pre-war Village charm and elegant design meet in this $3.5M furnished co-op
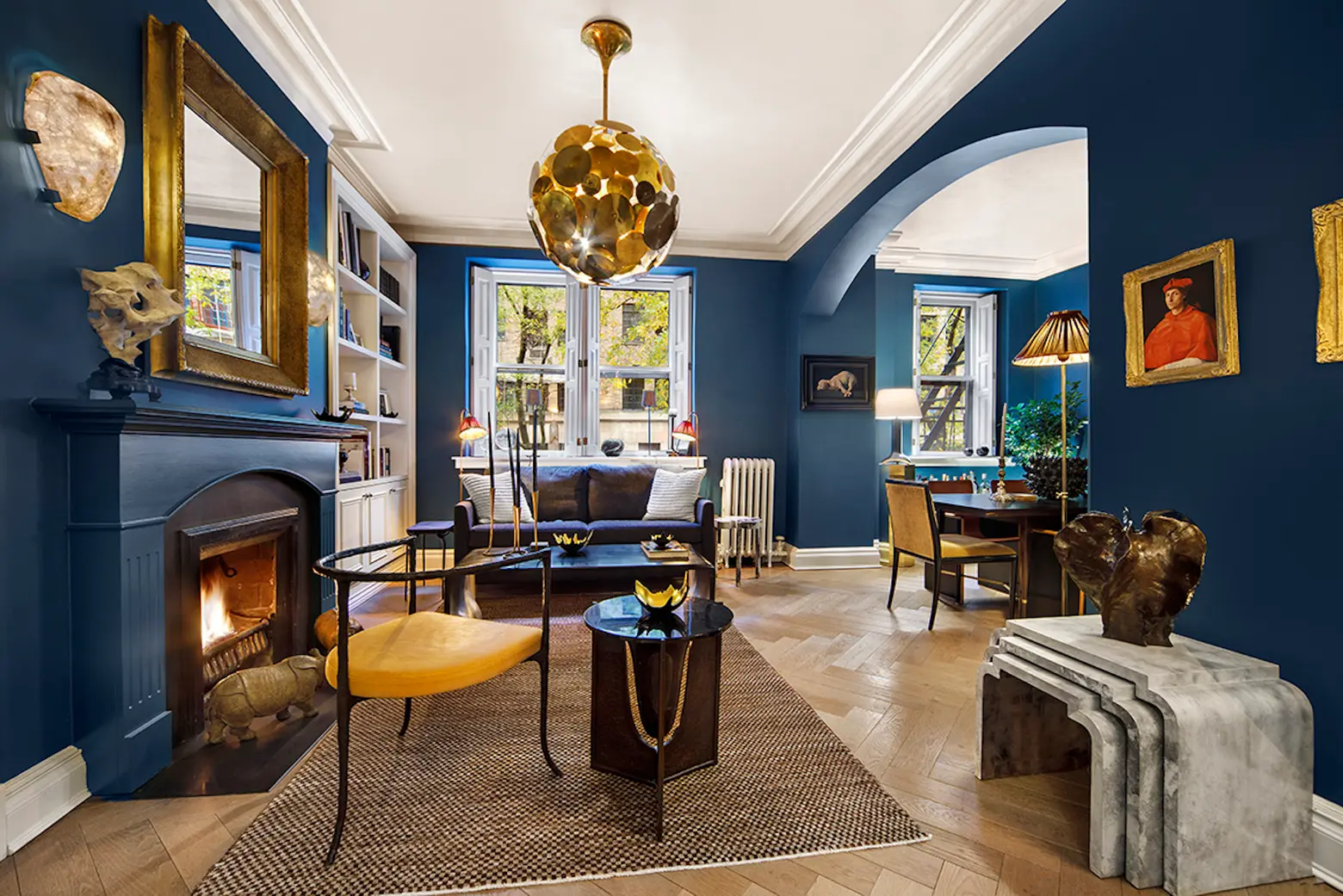
Photo credit: Brown Harris Stevens
This charming co-op at 39 East 10th Street, the product of a custom renovation by a design pro whose work has been featured on top industry magazine covers, combines timeless elegance with downtown chic. Configured like a standard Village pre-war railroad apartment with bedrooms in each of two “wings,” this sophisticated home was redesigned in a way that makes it a perfect home, with a space for everything from work and daily living to gracious entertaining. Asking $3,495,000, the unit includes the equally sophisticated furnishings within.
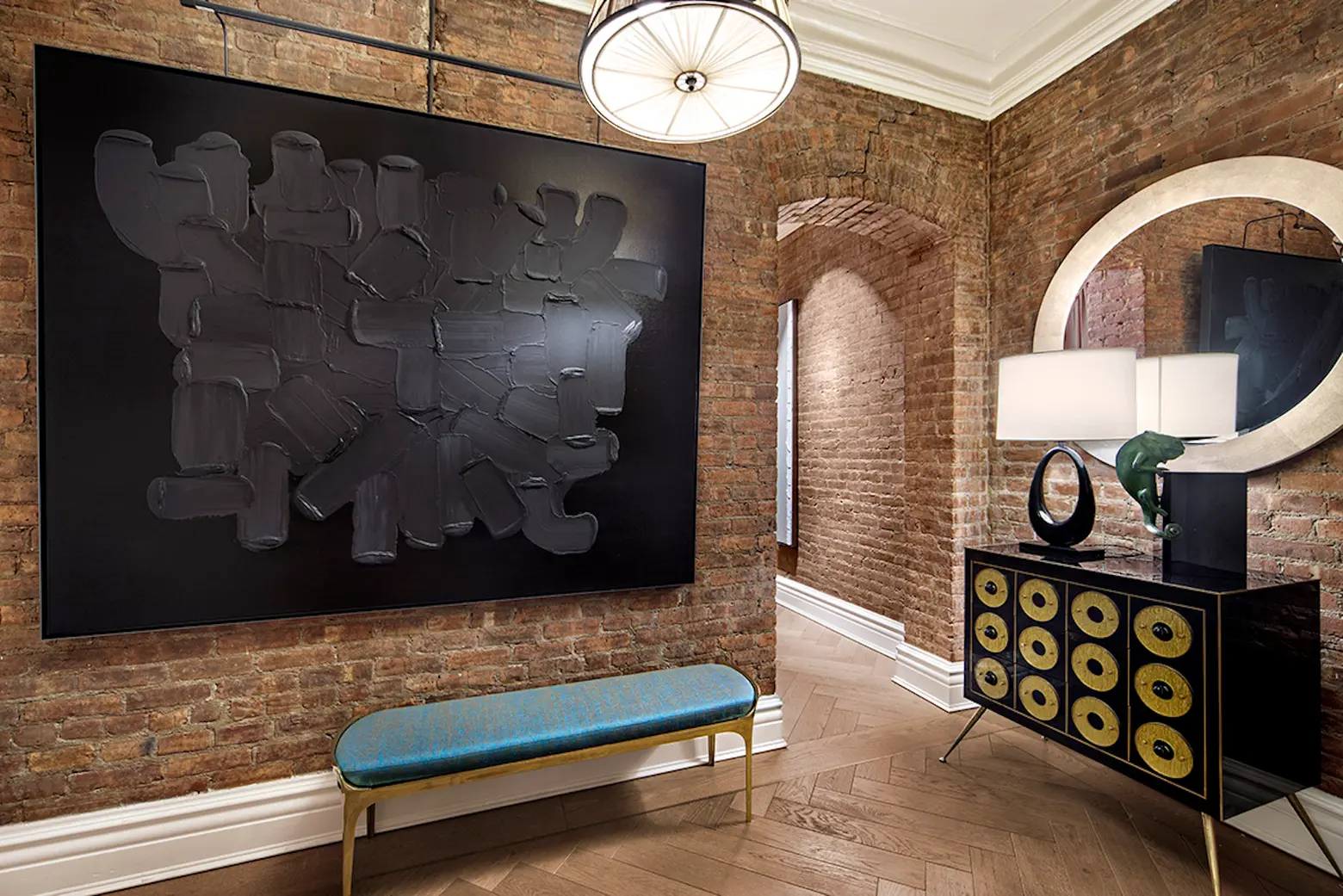
In addition to considered design and fine craftsmanship, the two-bedroom co-op has retained pre-war details like exposed brick, crown moldings and archways, solid oak herringbone flooring, and Venetian plaster ceilings. Two wood-burning fireplaces add to its warm and decidedly grown-up vibe.
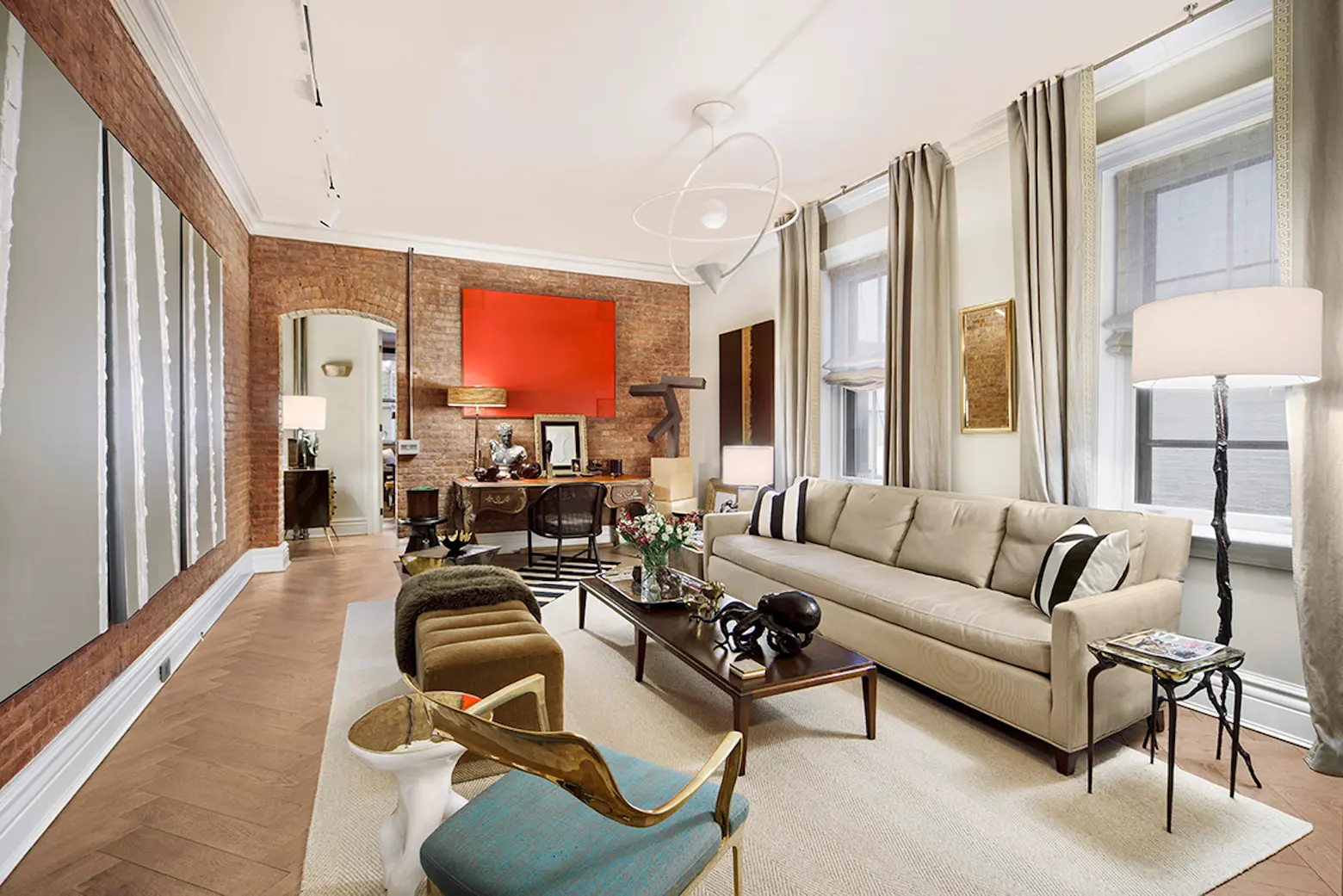
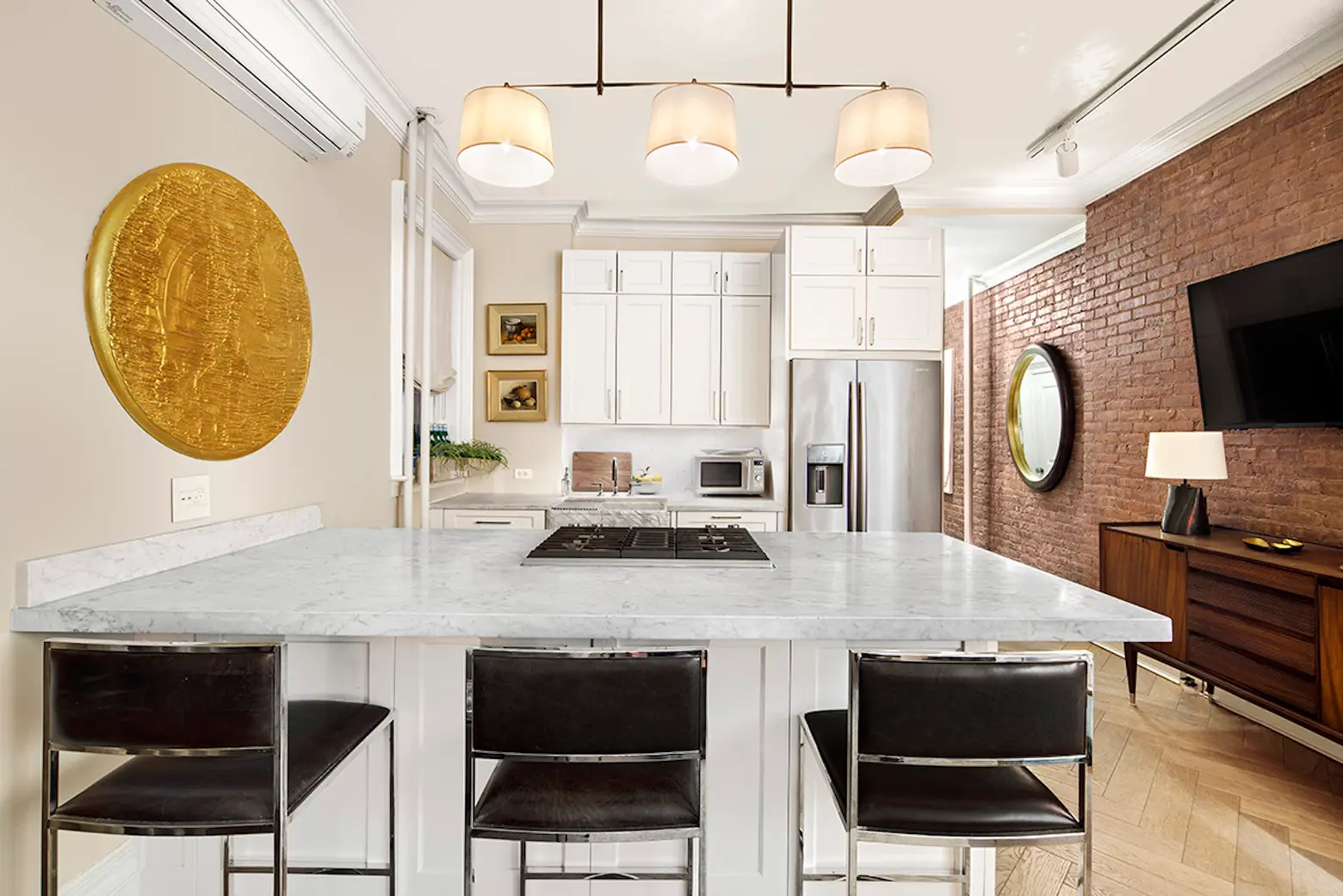
Enter through an elegant, minimalist foyer. On one side is the main living room featuring an Antonson “Noto” chandelier, a new Donghia sofa, and a perfectly curated collection of art and antiques from around the world. On one end, an open chef’s kitchen offers Carrara marble countertops and bespoke millwork, a dining and prep island, and top-of-the-line appliances.
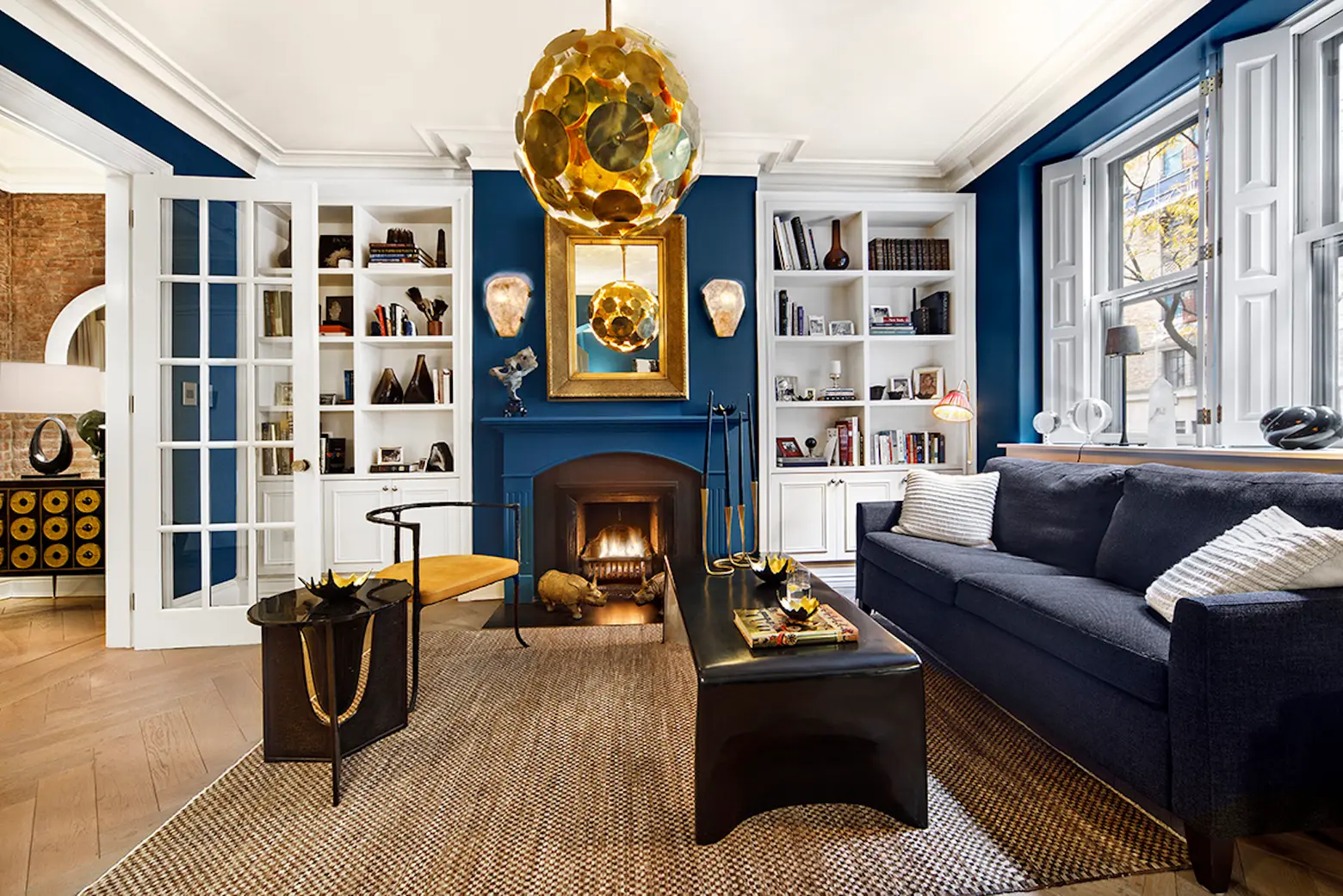
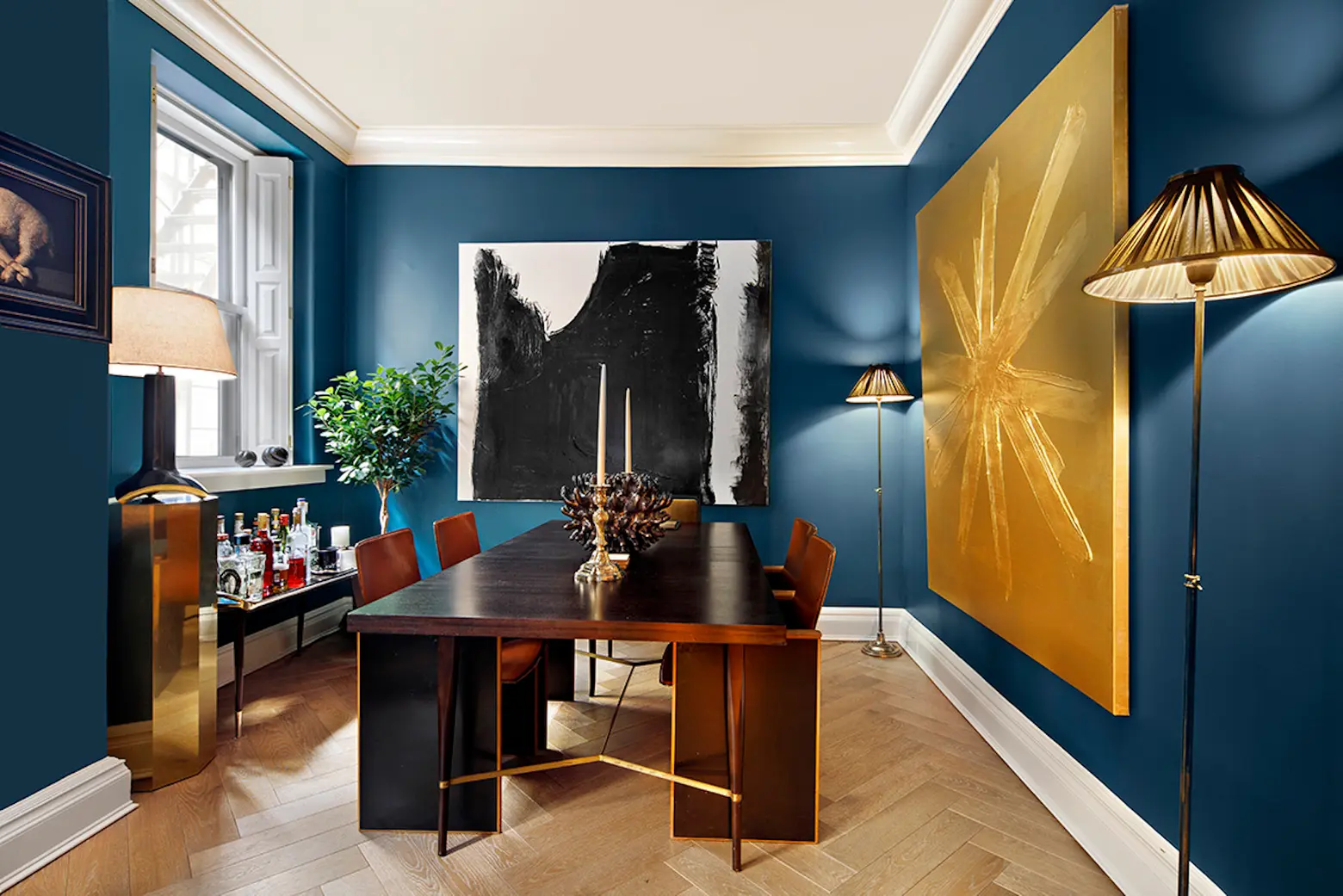
Through French doors on the other end of the home is a sun-filled library/informal living room with a wood-burning fireplace. Tucked behind a charming arch, the dining area features a Paul McCobb dining table and 1960s Italian dining chairs. This wing of the apartment could easily be converted to accommodate a second bedroom while keeping the library intact, or function as-is as a lovely guest room.
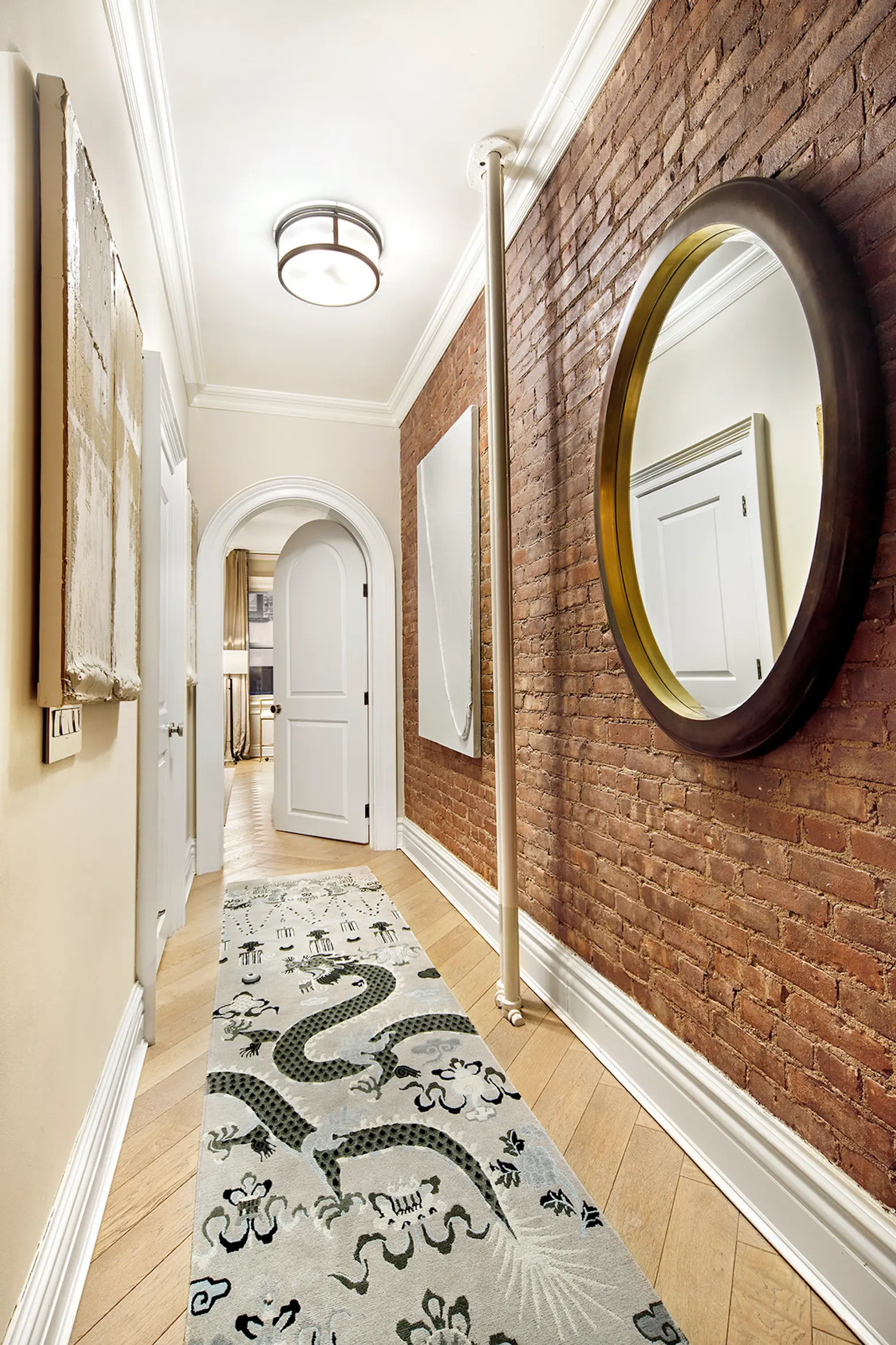
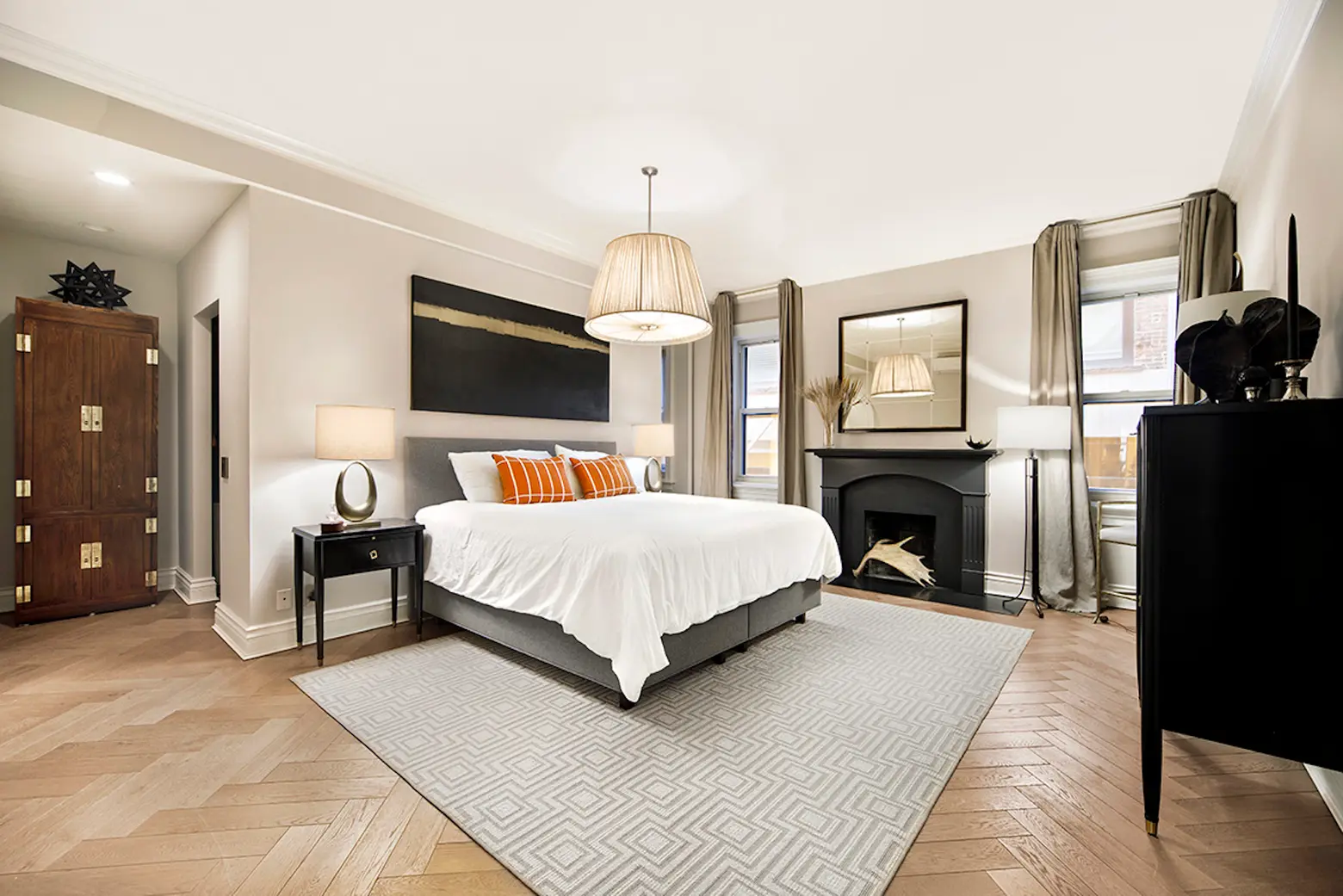
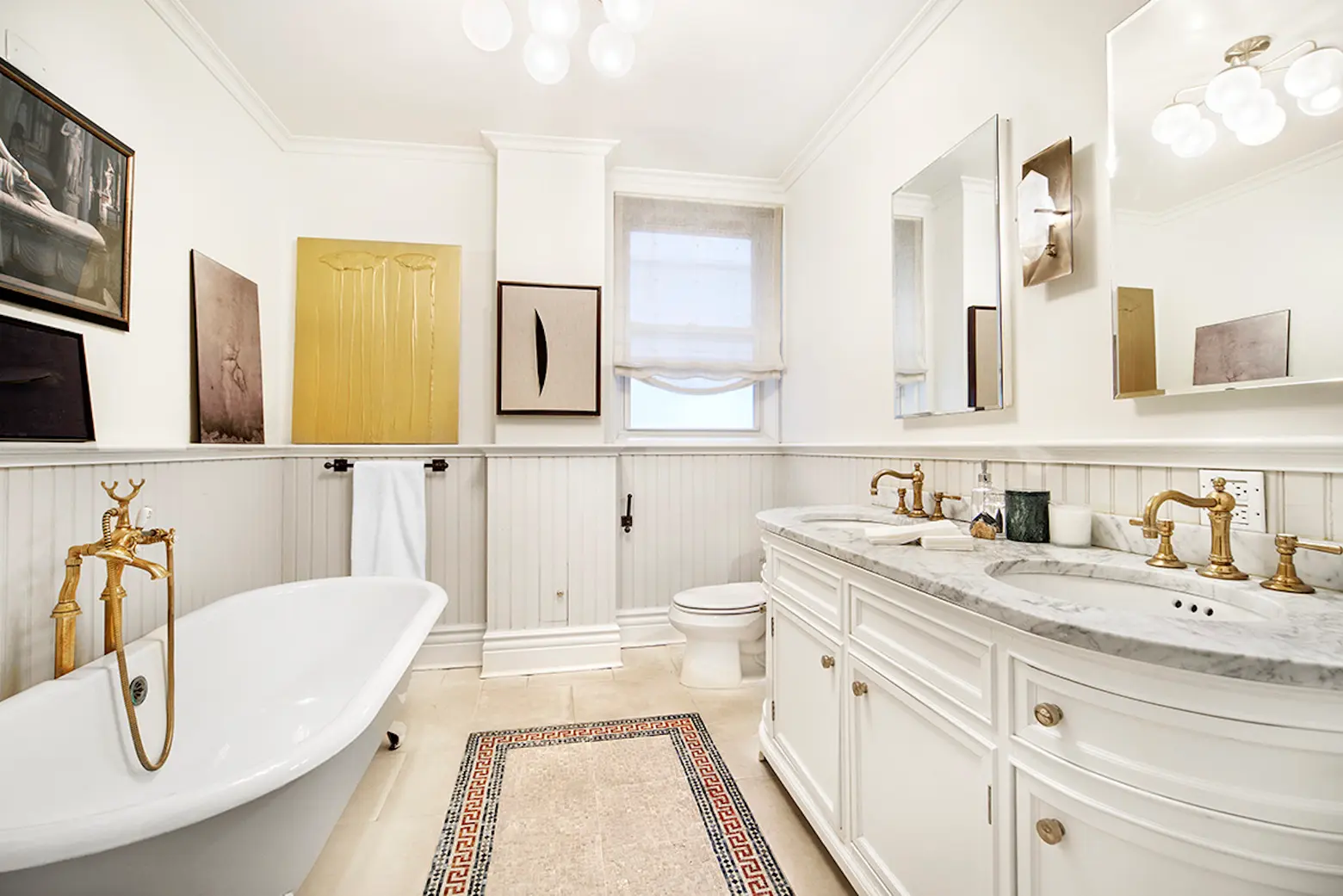
Down a hallway past the kitchen, the primary bedroom offers a Louis XV writing desk, a luxurious Vispring king bed, and a huge walk-in closet accessible from two sides (sadly, this appears to be the only closet in the apartment, though it’s an easily remedied oversight). The en-suite marble-accented master bath has an oversized claw foot tub and mosaic floor tiles. There is also a second full bathroom on this side of the home.
The home’s location on downtown Manhattan’s “gold coast” is as covetable as its interiors, The five-story, 10-unit brick building was built in 1870 by James Renwick, the architect who designed the nearby Grace Church and St. Patrick’s Cathedral.
[Listing details: 39 East 10th Street #2E at CityRealty]
[At Brown Harris Stevens by Jonathan R. Stein]
RELATED:
- Elegance and space to spare define this $4.35M condo in the Emery Roth-designed Parc Vendome
- On the Upper West Side, an Emery Roth-designed co-op overlooking Central Park asks $7.4M
- A charming Bing & Bing co-op in Kips Bay asks $800K
- $2M Greenwich Village Co-op Comes With Eclectic Surprises and Garden Views
Photo credit: Brown Harris Stevens
