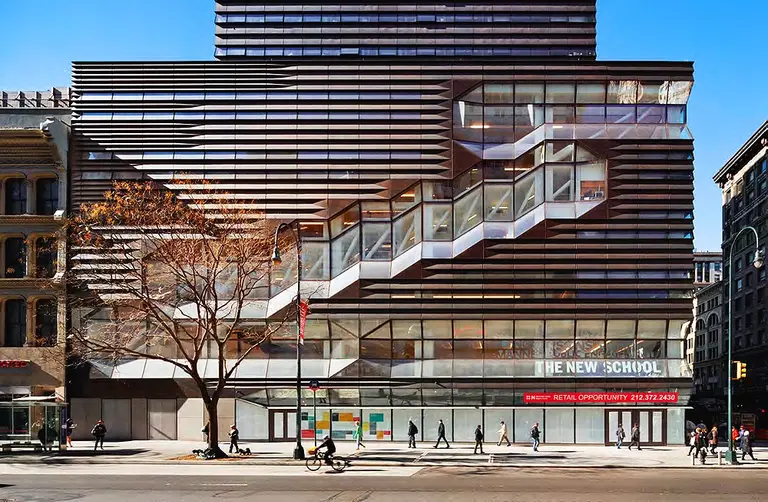August 9, 2017
Despite Mayor de Blasio's success meeting his affordable housing goals, East Harlem has fallen behind. As 6sqft recently reported, out of the 21,963 new units added in 2016, just 249 were built in East Harlem, prompting the city to expedite the construction of 2,400 affordable units there over the next few years. A large chunk of this will come from Sendero Verde, a massive, mixed-use development that will bring 655 affordable rentals to the block bound by East 111th and 112th Streets and Park and Madison Avenues. Back in February, Jonathan Rose Companies and L+M Development Partners released a rendering from Handel Architects of the 751,000-square-foot project, but now CityRealty has uncovered an entire batch of drawings from the firm that detail how it will be the country's largest passive house project and weave together the residences, a school, supermarket, and four community gardens, all surrounding a multi-layered courtyard.
More looks and details ahead
