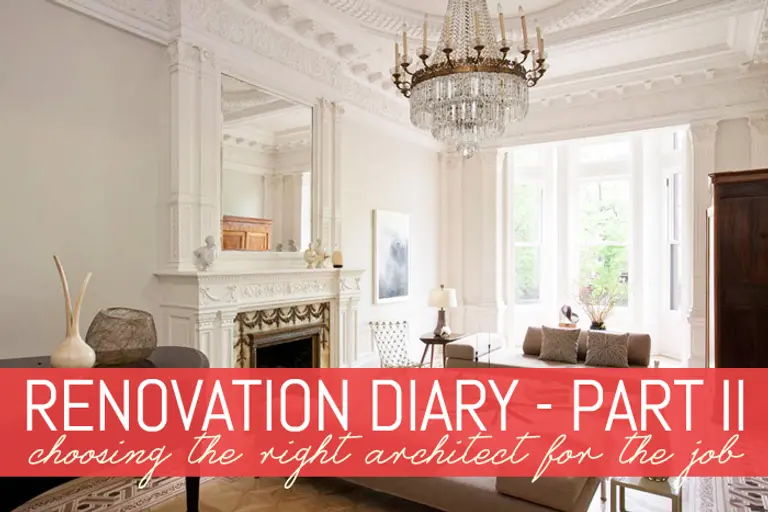September 29, 2014
Fashion director and stylist Alessandra Gambaccini (who goes by Sciascia) purchased her Greenwich Village townhouse at 45 West 12th Street in 1996 for $865,00, and has now sold it for a whopping $4,975,000. But it's not just the incredible profit Ms. Gambaccini made that makes this historic home stand out--it's also its unusual triangular shape, the result of having been built in 1846 diagonal to Minetta Brook, since covered over by the city. There are hidden remnants of the old creek all throughout the Village, and this Greek Revival townhouse is definitely one of the most storied.
Sciascia spoke to the Wall Street Journal about her fascinating home and how she was rather intrigued by its unusual shape. The four-bedroom house is also noted for its opulent interior, outfitted with custom-made Italian décor thanks to Milan-based architect and decorator Roberto Gerosa. And if those weren't enough talking points, the deed to the cobblestone courtyard is said to have once been owned by English royalty, and Frank Lloyd Wright's sister is a past inhabitant.
Now, let's check out those interiors
