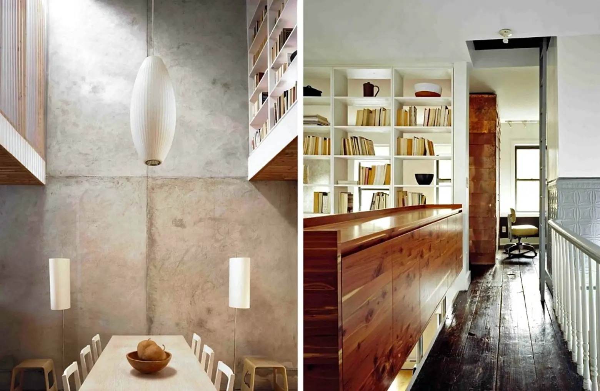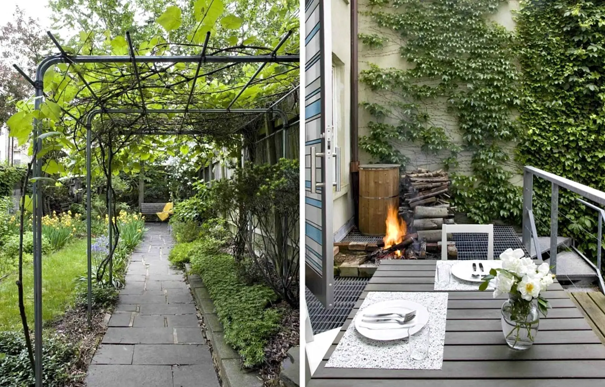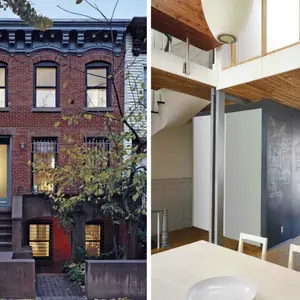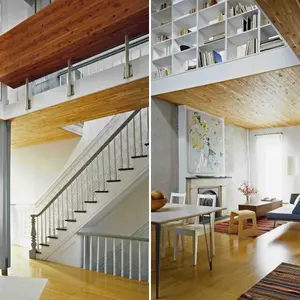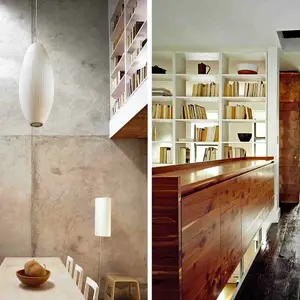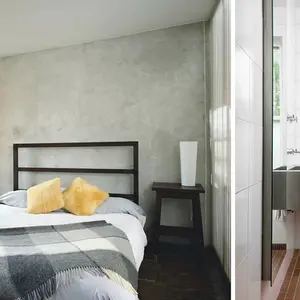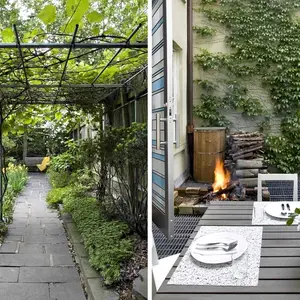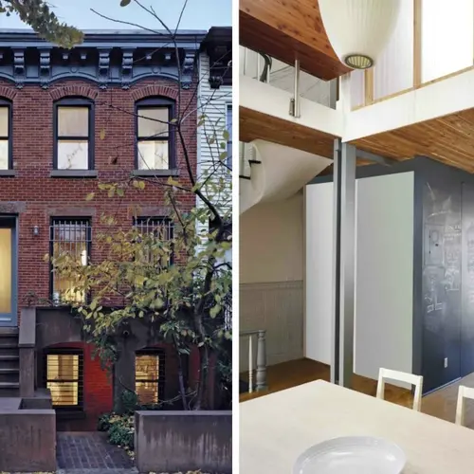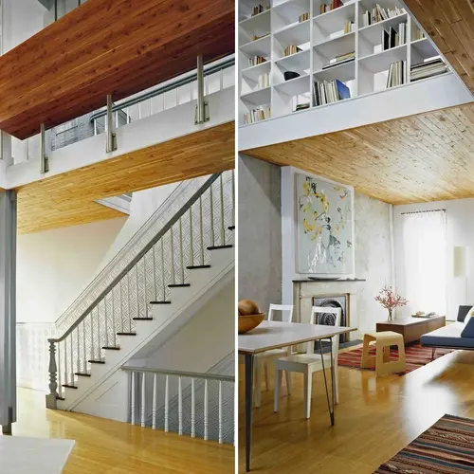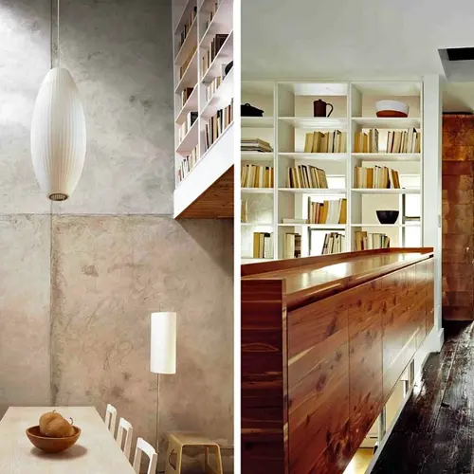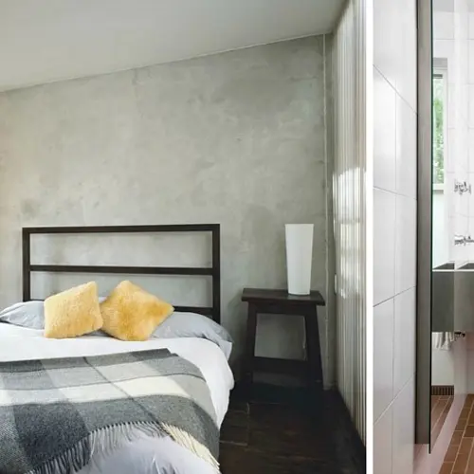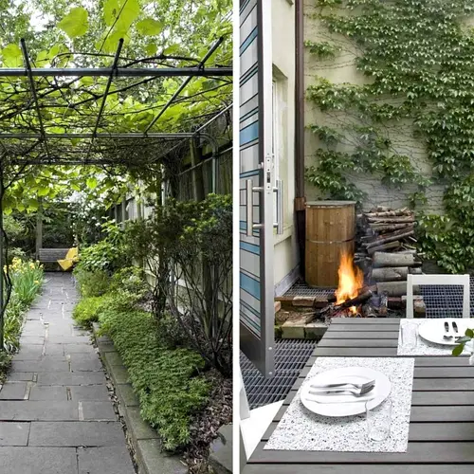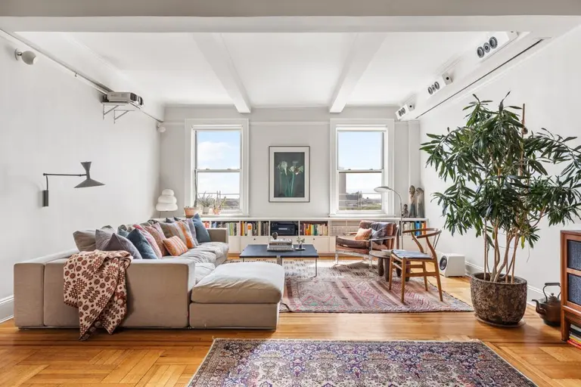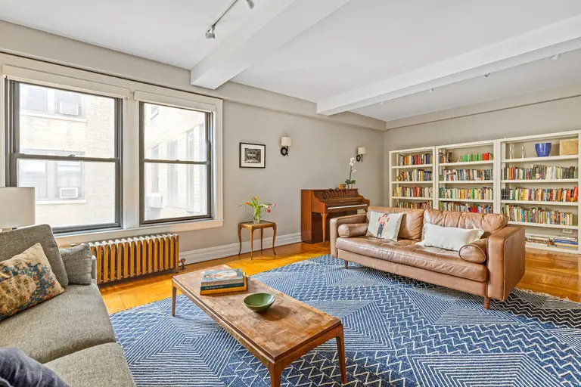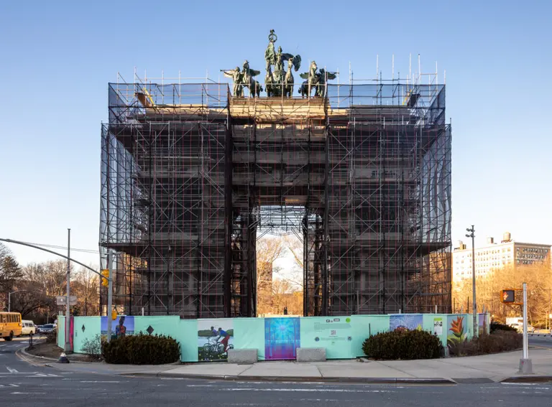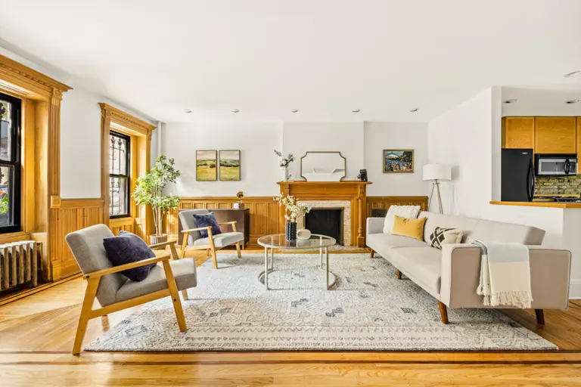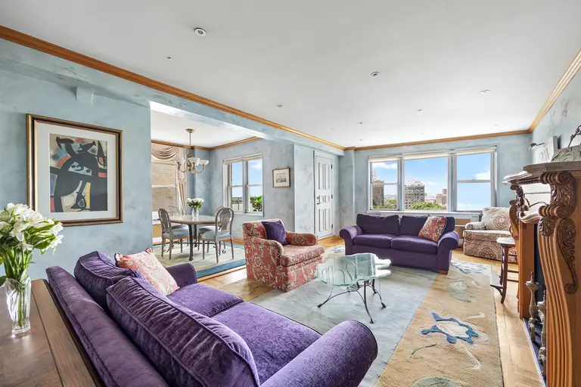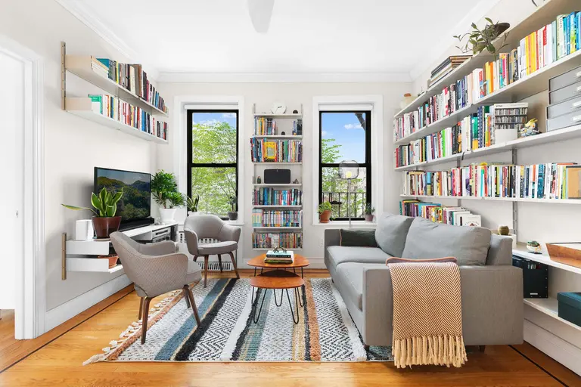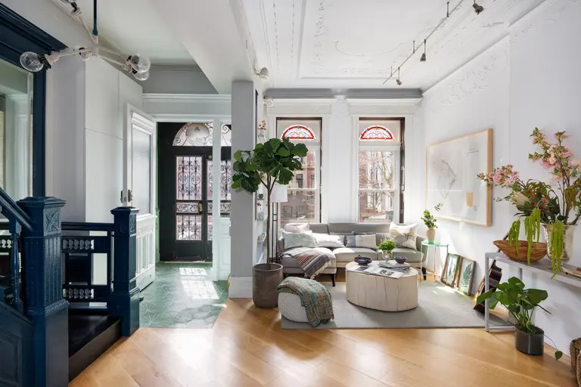Prospect Heights Row House Once Literally “Gone to the Dogs” Is Now Best in Show
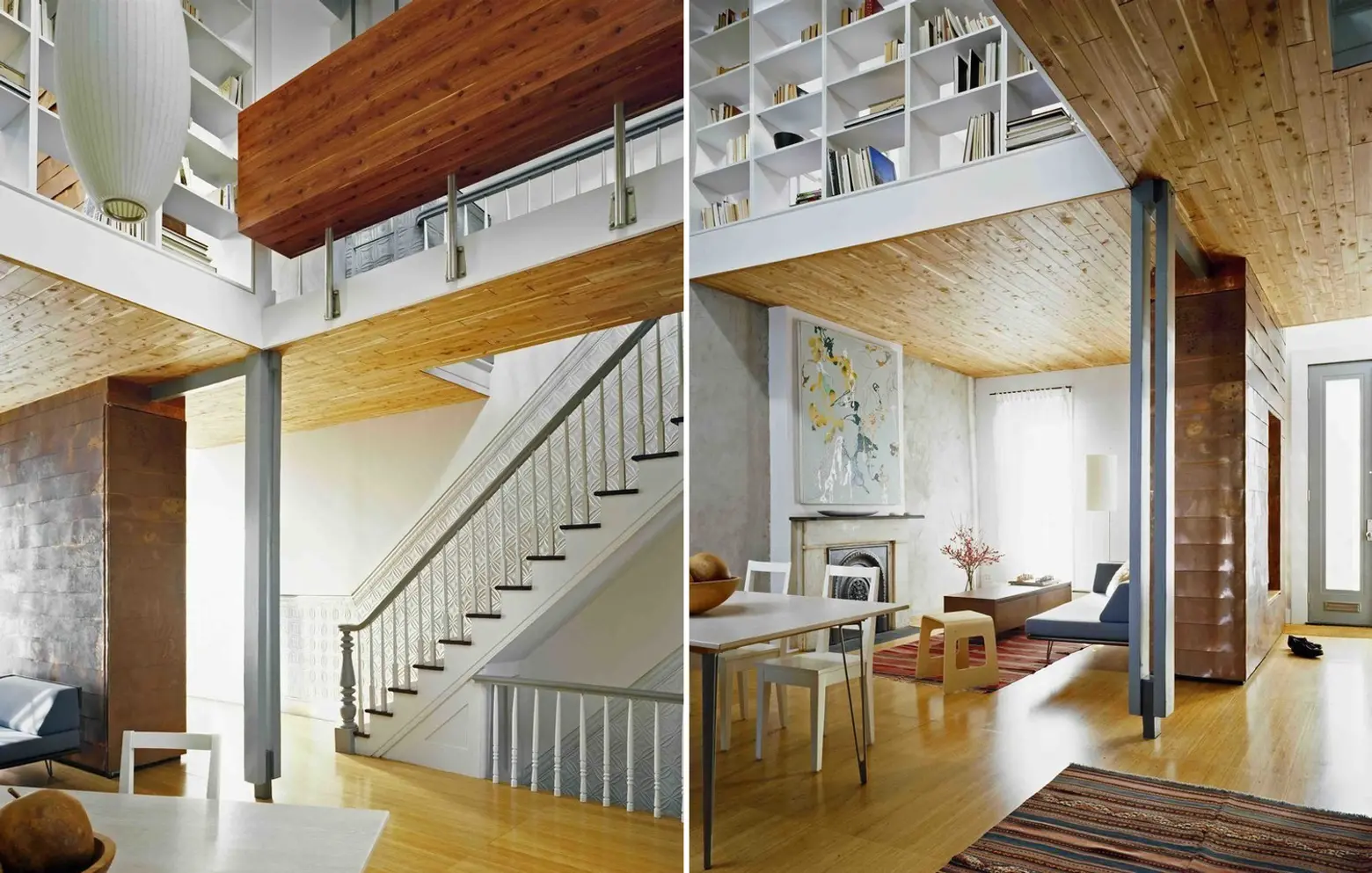
Like most townhouses of its time, this Prospect Heights abode suffered from what Delson or Sherman Architects referred to as “common row-house ailments.” Dark in the middle and spatially flat, coupled with the fact that it had housed a kennel in one of its former lives, this home had literally gone to the dogs in more ways than one. But wait until you see how the firm transformed the Brooklyn house.
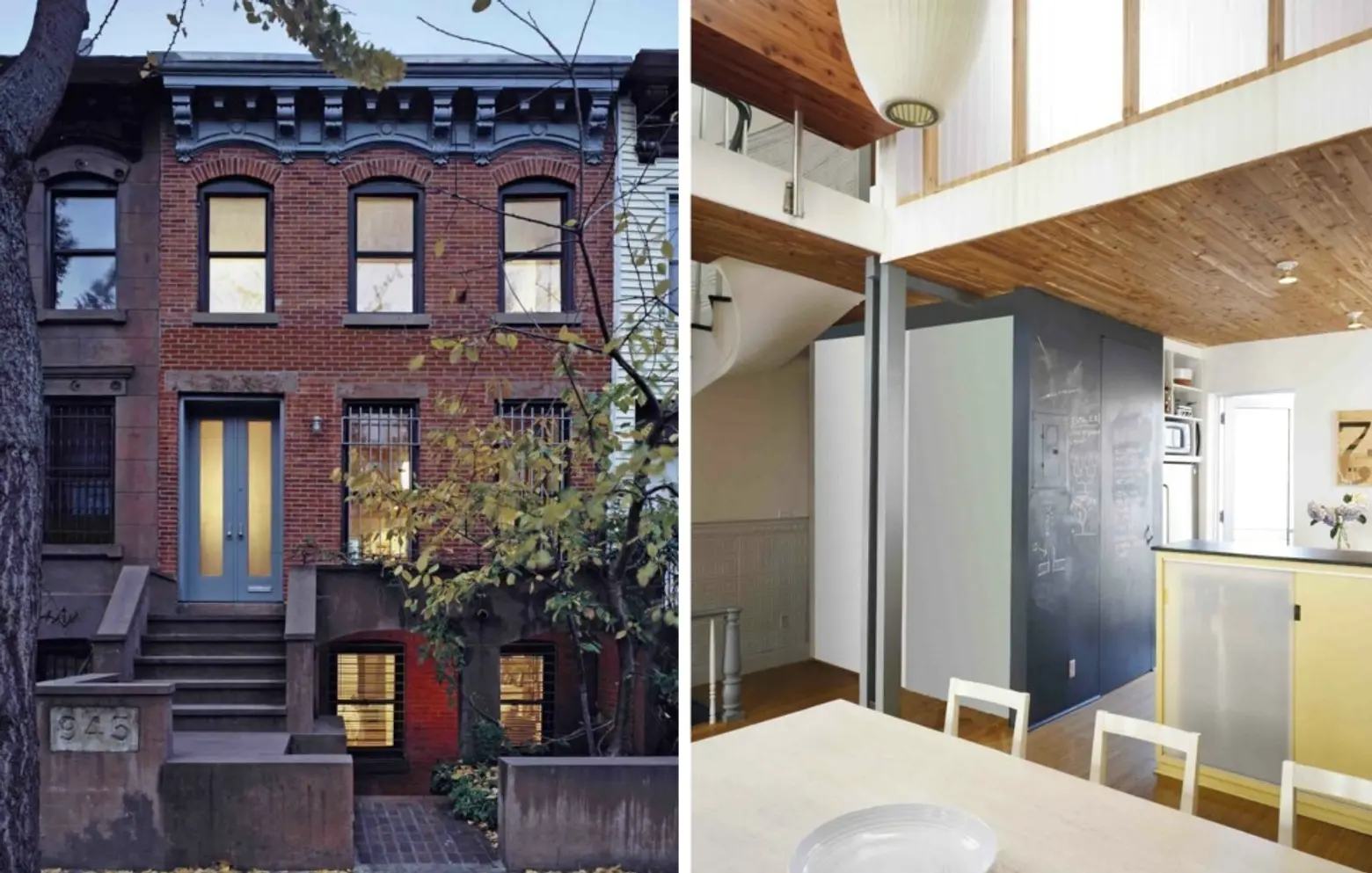
In order to breathe new life–and light–into the still-charming-on-the-outside residence, Delson or Sherman carved out the center of the house to allow a long slot of skylight to spectacularly illuminate the now double-height dining room. In terms of the layout, the newly created and beautifully bright space serves as the focal point around which all the other rooms on both floors are arranged.
What was once gloomy and one-dimensional is now impossibly sunny and open, with layers of texture informing the once-flat interior. A two-story storage tower wrapped in copper in the foyer, light wood plank ceilings, a translucent wall in one of the bedrooms, and open railings and shelving are just a few of the ways the renovation takes full advantage of the additional natural light and seamlessly pulls together the multi-level design.
And if the daylight streaming into this home isn’t enough vitamin D for the fortunate inhabitants, a lovely landscaped garden and patio area complete with a trellised fieldstone walkway ensure that one can enjoy the sunshine both inside and out.
One look at our gallery of photos and it’s easy to see why this Prospect Heights row house could easily take Best in Show. See other projects from Delson or Sherman here.
Photos courtesy of Delson or Sherman Architects
