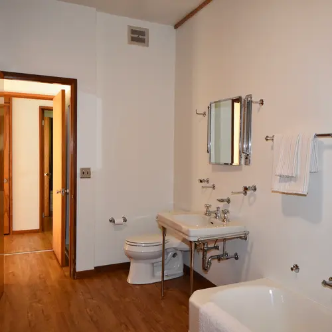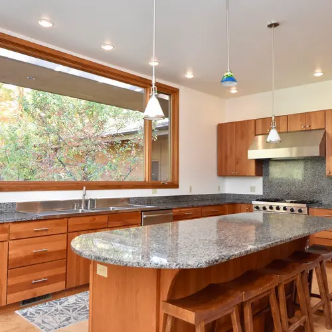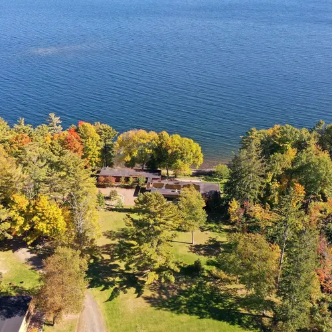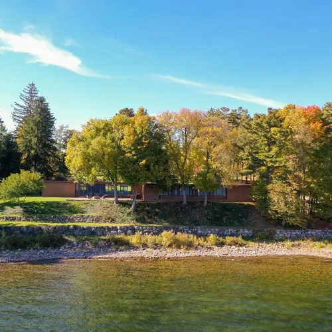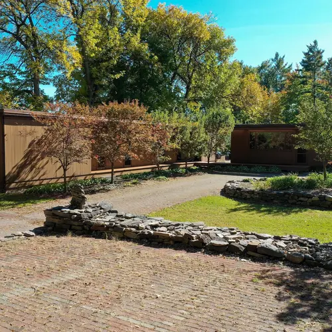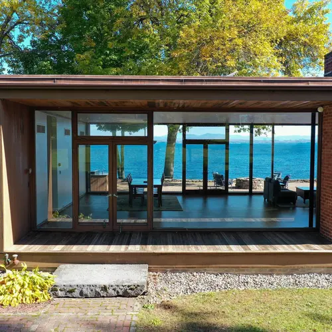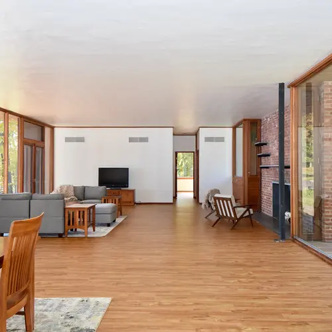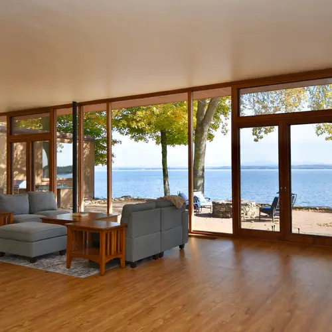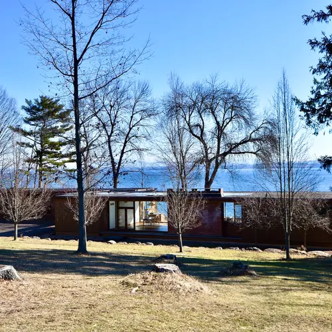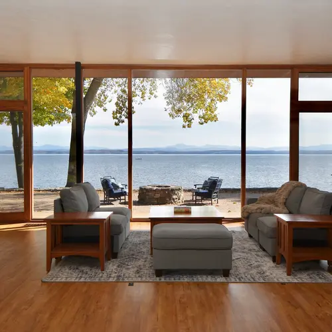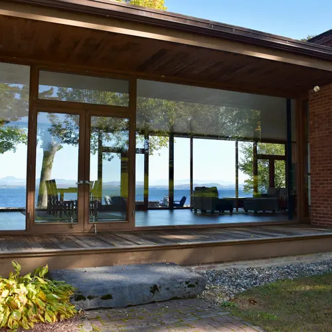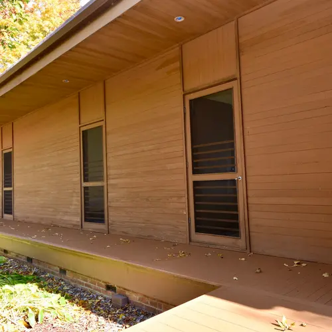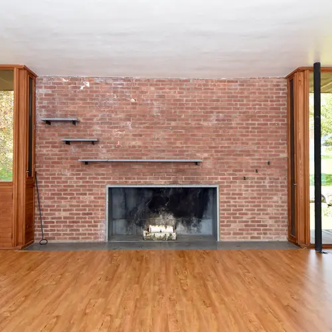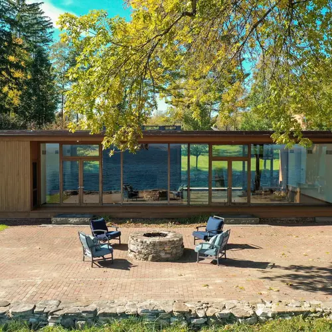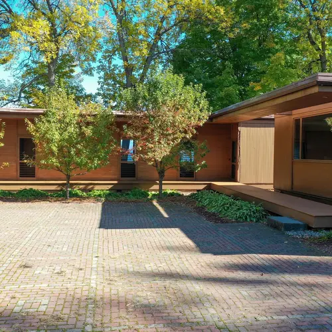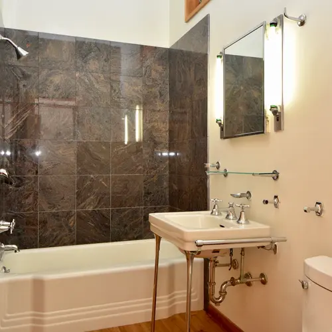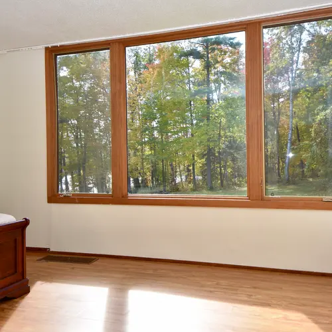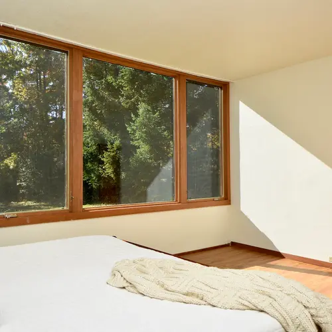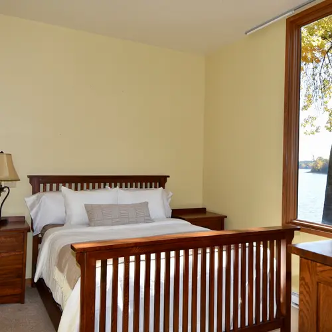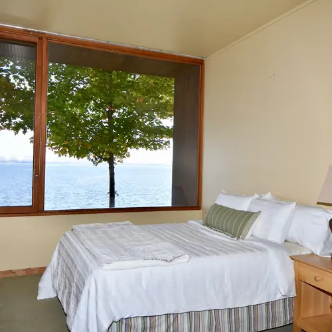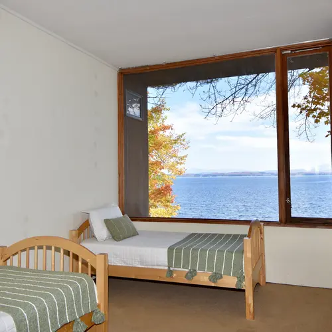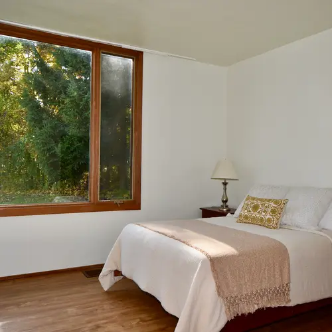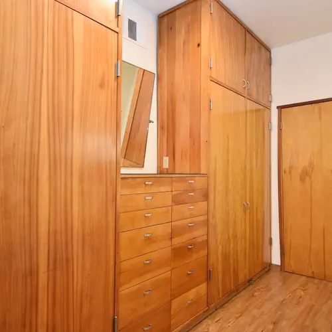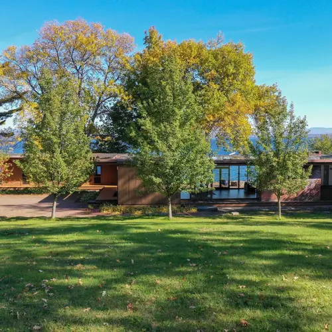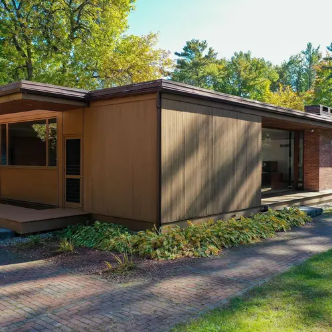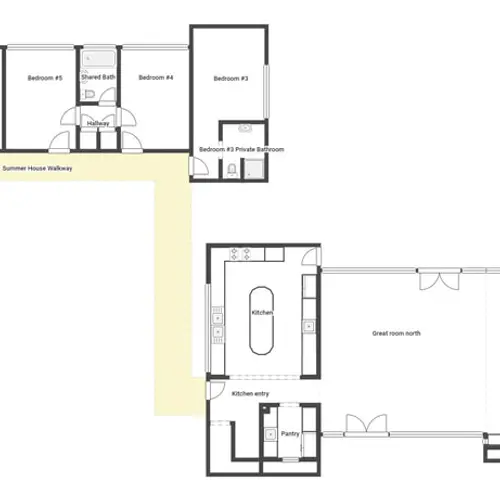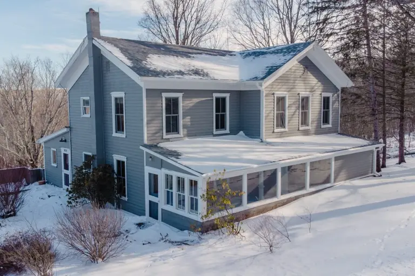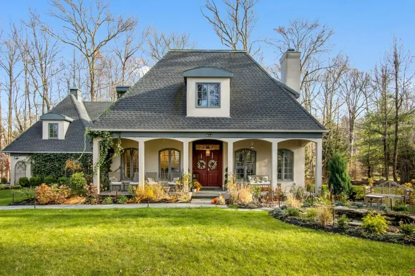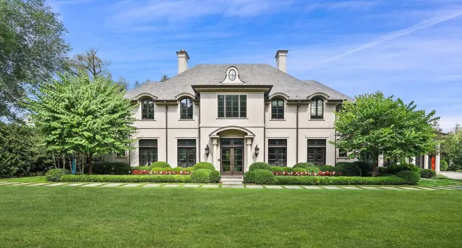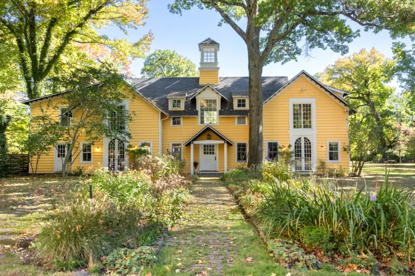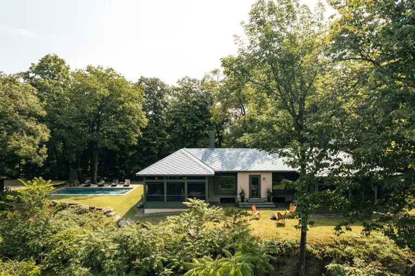Asking $3.5M, this rare modernist Adirondack lake house was designed by Philip Johnson in 1948
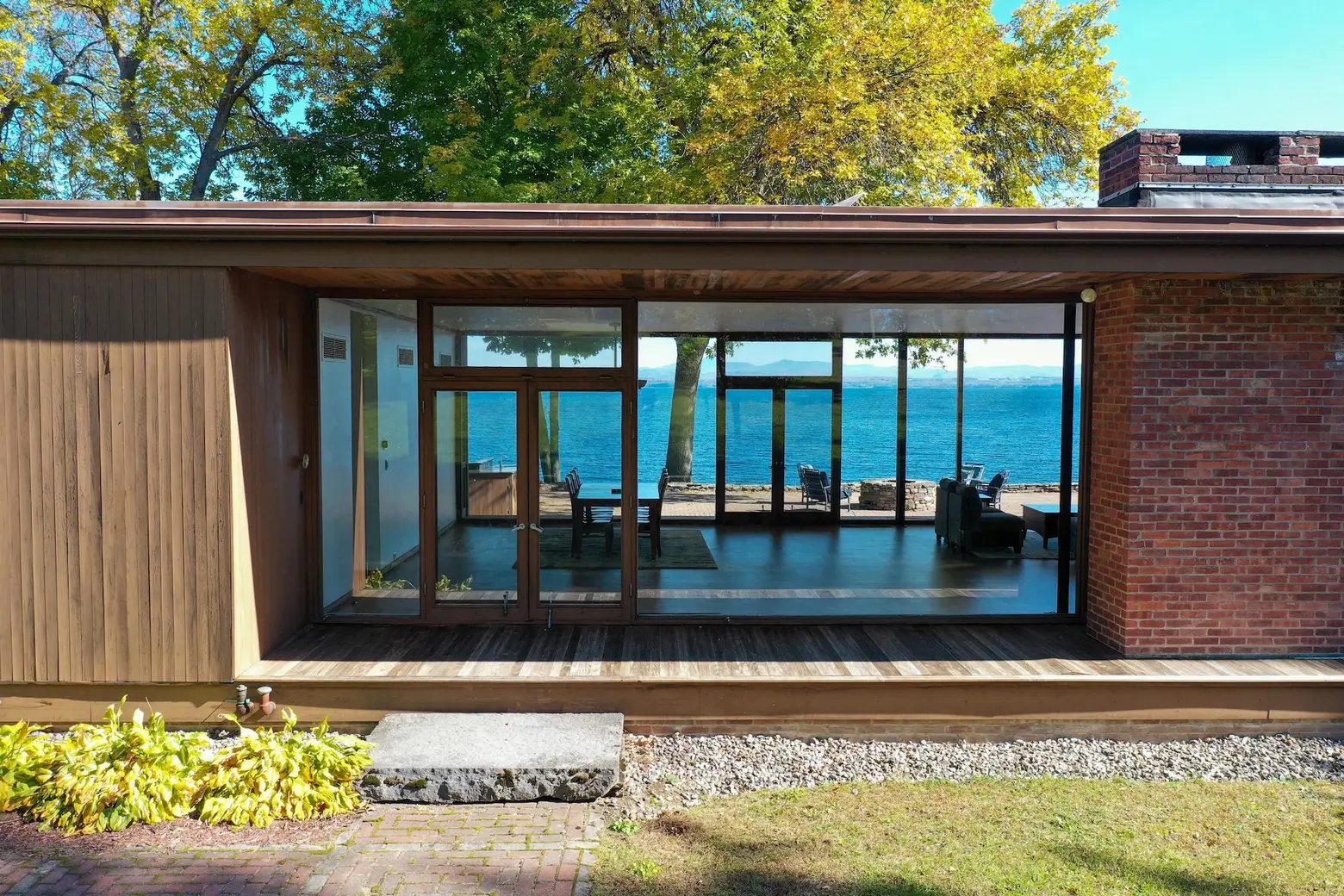
Photos courtesy of Covered Bridge Realty
This early modernist home tucked away on the western shores of Lake Champlain in the Adirondacks was designed by Philip Johnson in 1948, the same year the noted architect designed his iconic Glass House. Asking $3,500,000, this unusual property at 314 Point Road in the northern New York town of Willsboro, which Johnson designed with partner Landis Gores (both were members of the famed Harvard Five architectural group that also included Marcel Breuer, John Johansen, and Eliot Noyes) appears in the book “Houses of Philip Johnson.” Known as Paine House, the home’s two subsequent owners have maintained it in its original state. Situated on 20 acres surrounded by forest and lake (with 850 feet of waterfront), the home’s seclusion has kept it from the public eye.
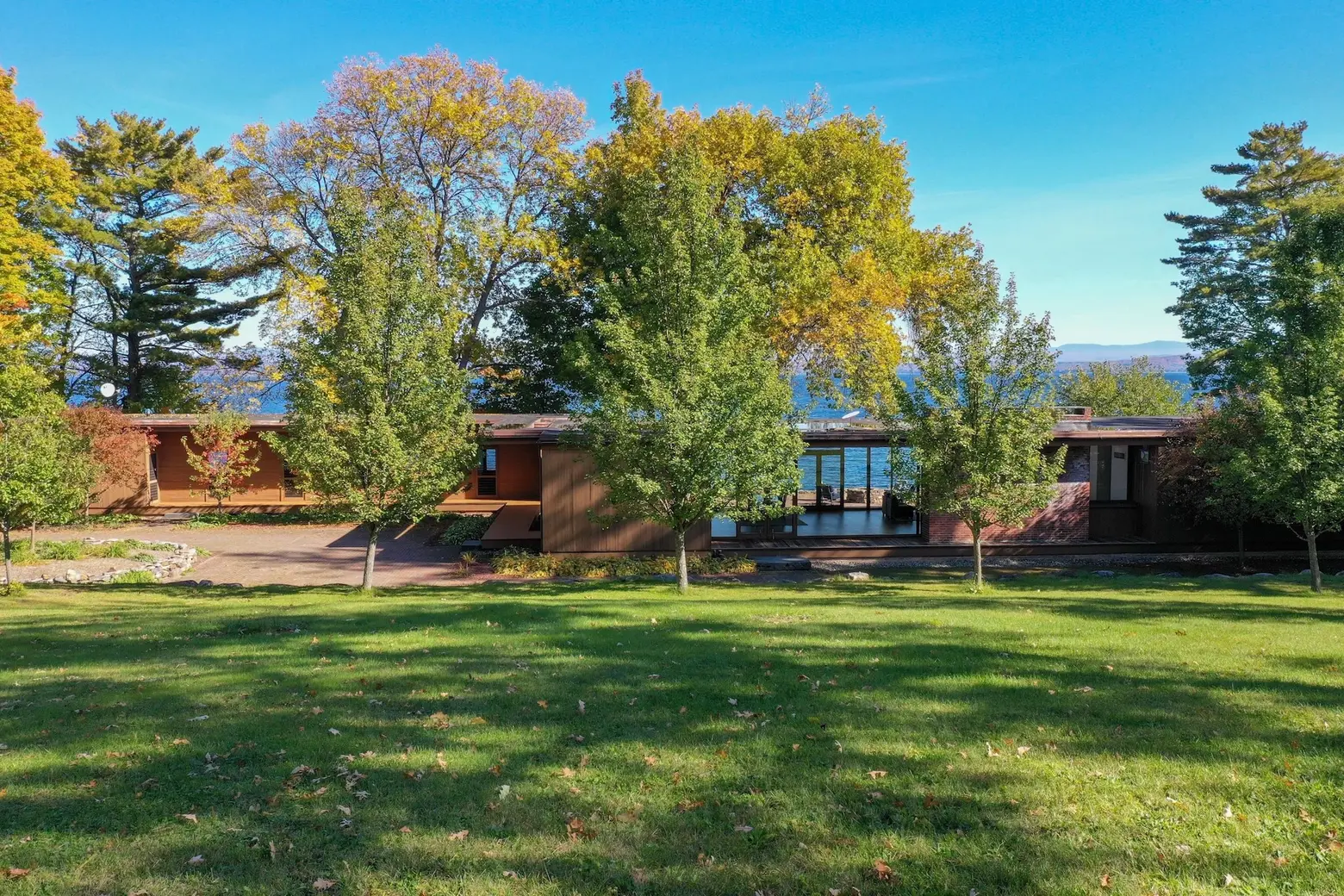
The property contains two buildings, a main house and a “summer house.” Together they span 3,812 square feet and offer eight bedrooms and six full baths. The home’s current owners have re-sided the home with cypress, updated the kitchen while keeping the original sinks, and added a new membrane roof and stone retaining walls.
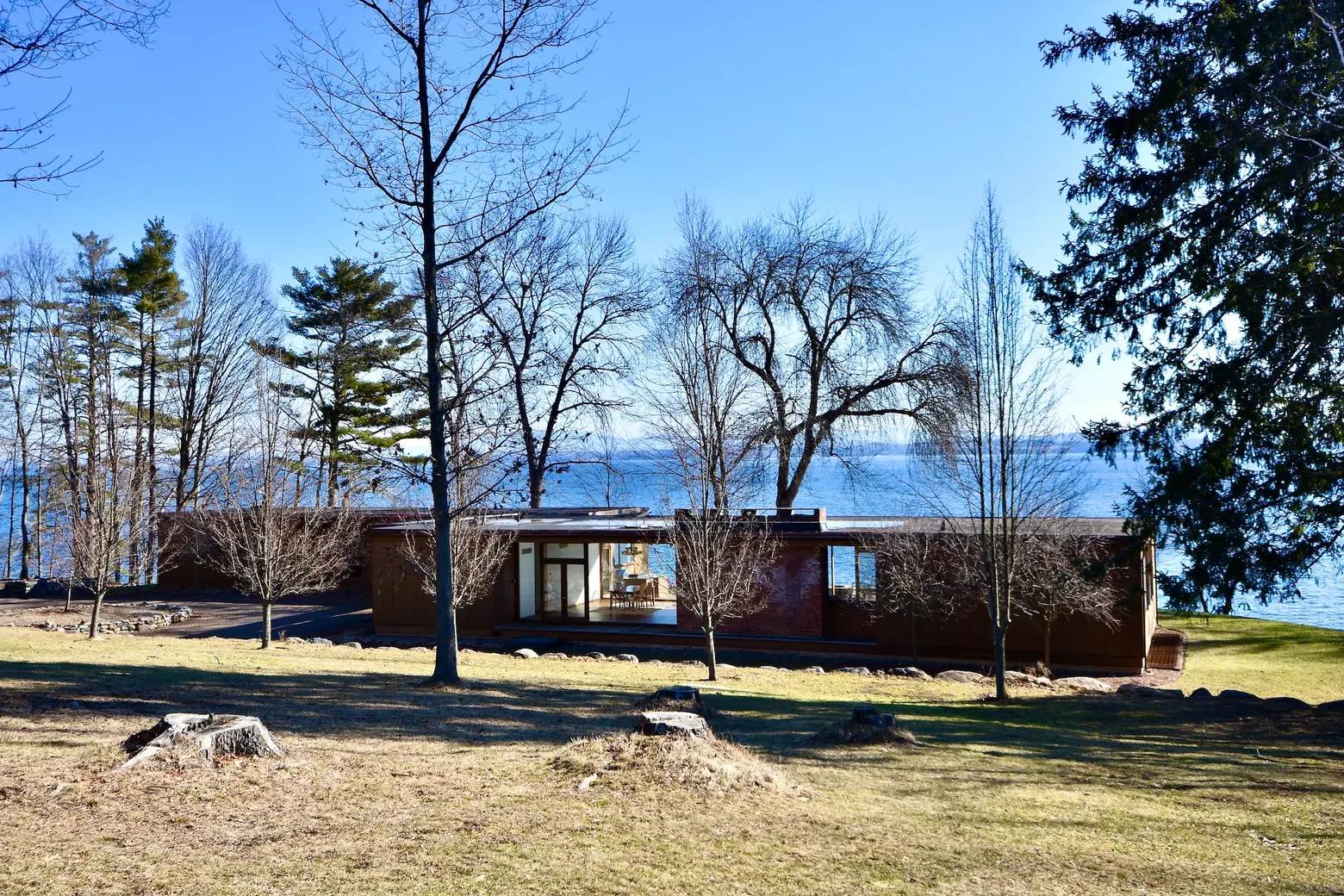
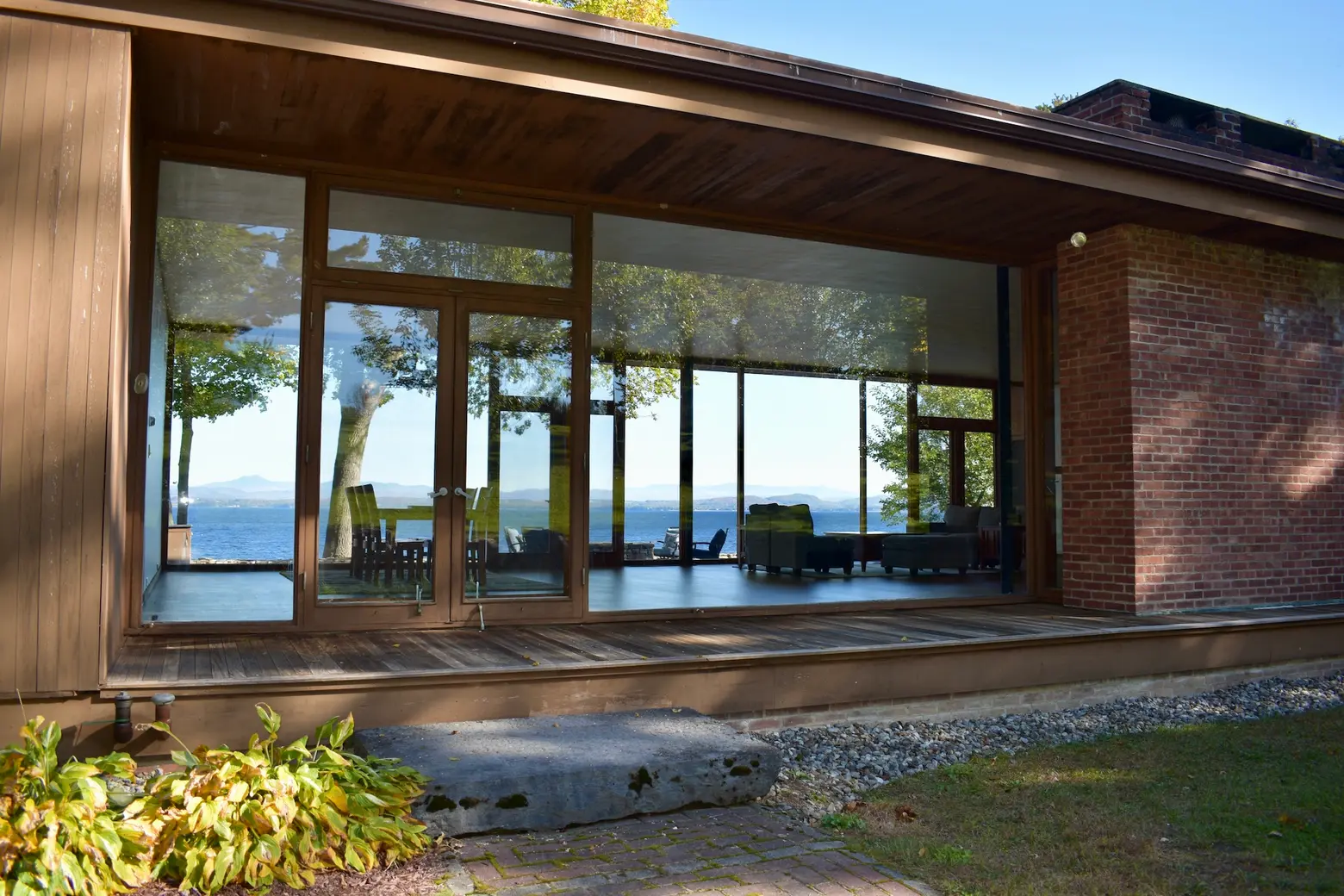
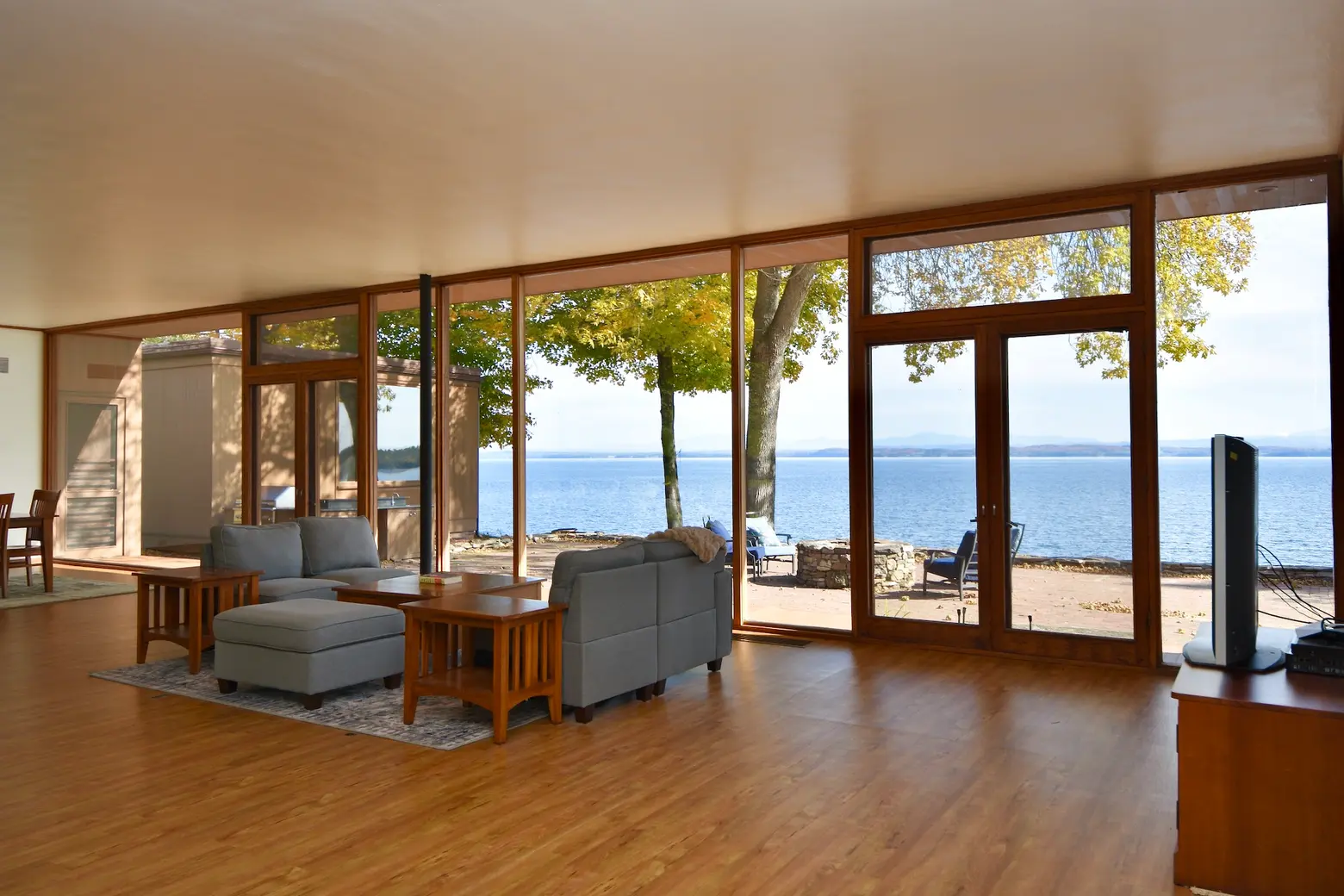
Inspired by Mies’s unbuilt Resor House, the home features cypress siding. Walls of glass frame panoramic lake views to the east and the area’s verdant and wild landscape to the west. The home’s light sensitivity and flow-through views were made possible by its carefully chosen site on this extremely private lakefront property.
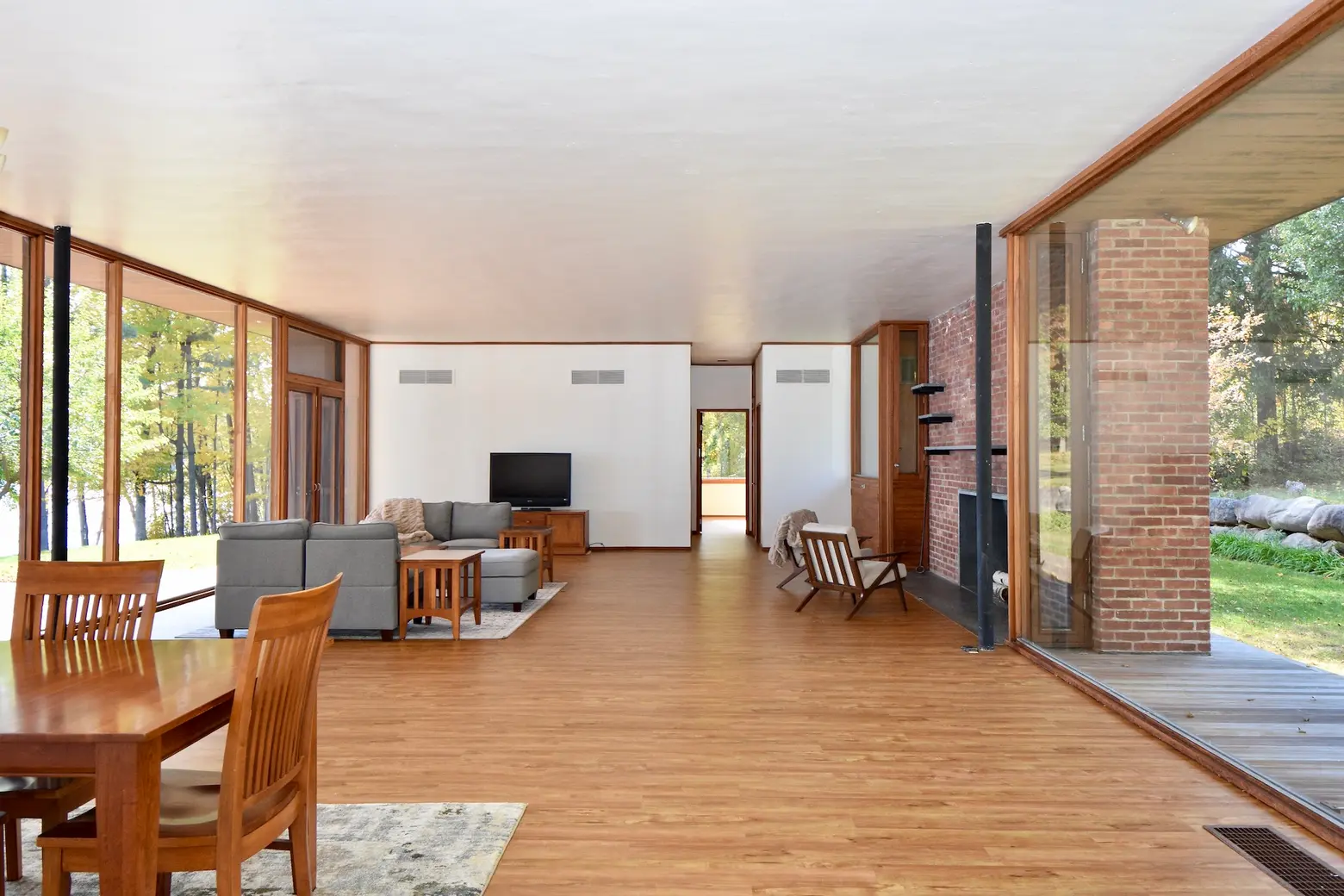
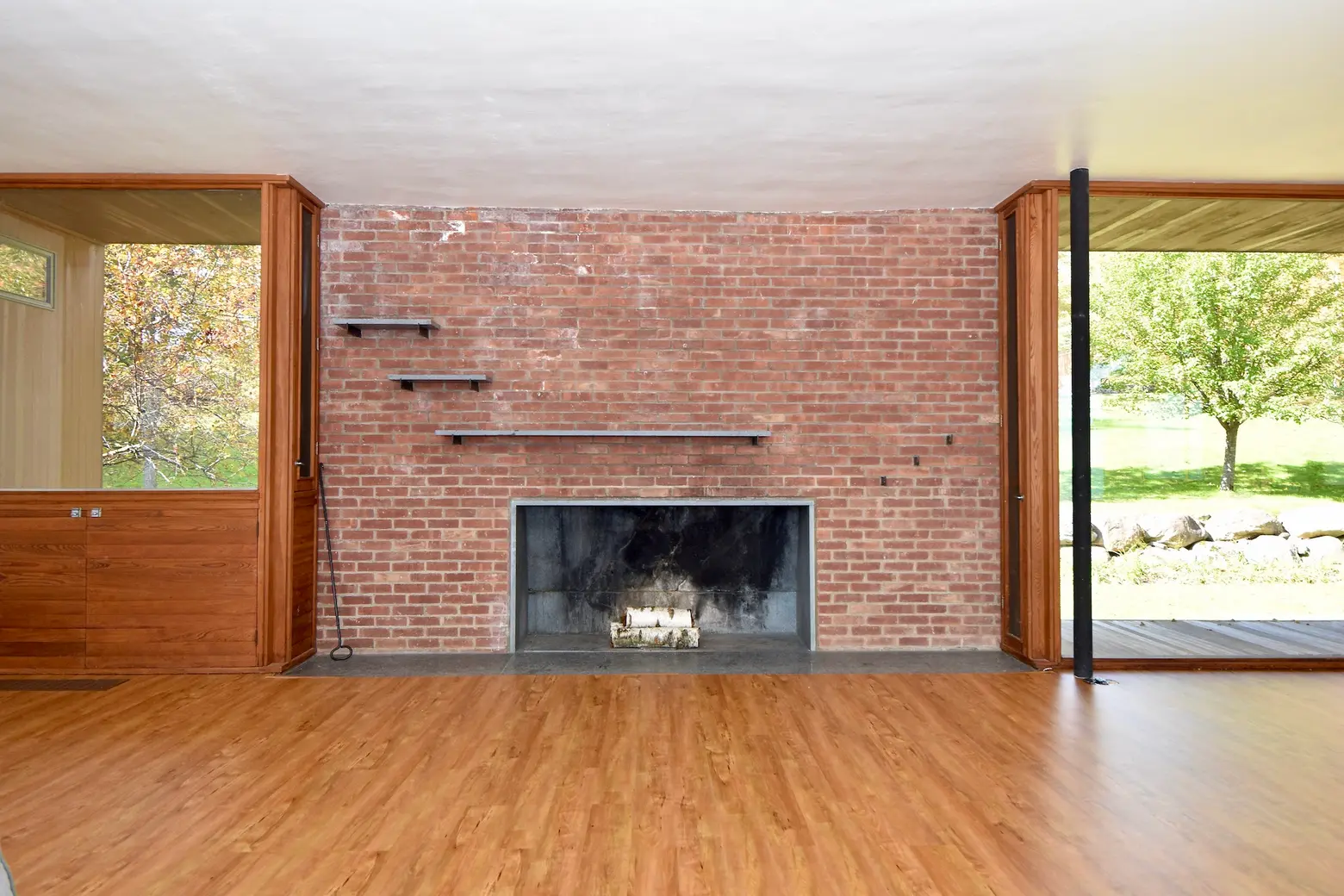

A massive central great room functions as an open living area, anchored by a wood-burning fireplace that appears to be floating in a wall of glass. An extra-large chef’s kitchen features plenty of gathering space around granite countertops and wood cabinetry that blends seamlessly into the home’s architecture.
The ready-to-entertain kitchen features appliances that include a Viking range, wall oven, microwave and warming oven, two Jenn-Air refrigerators, two Bosch dishwashers, and a Silhouette wine refrigerator.
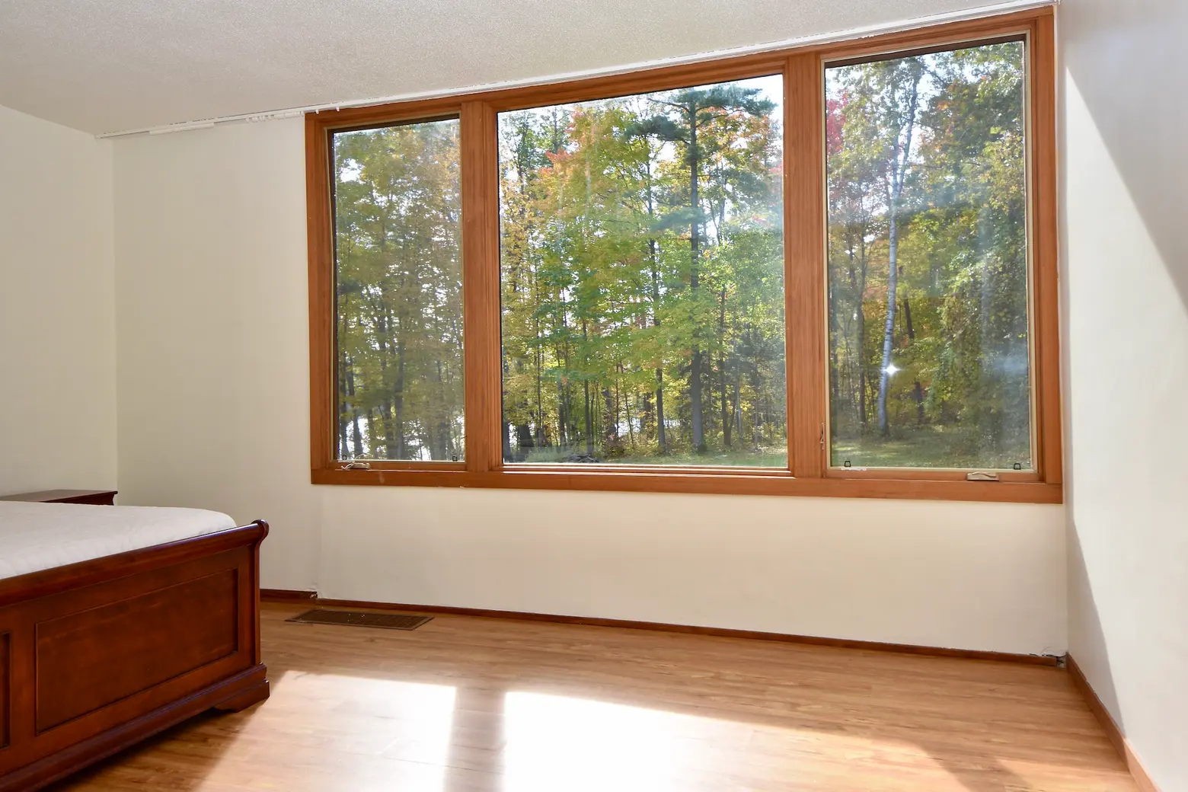
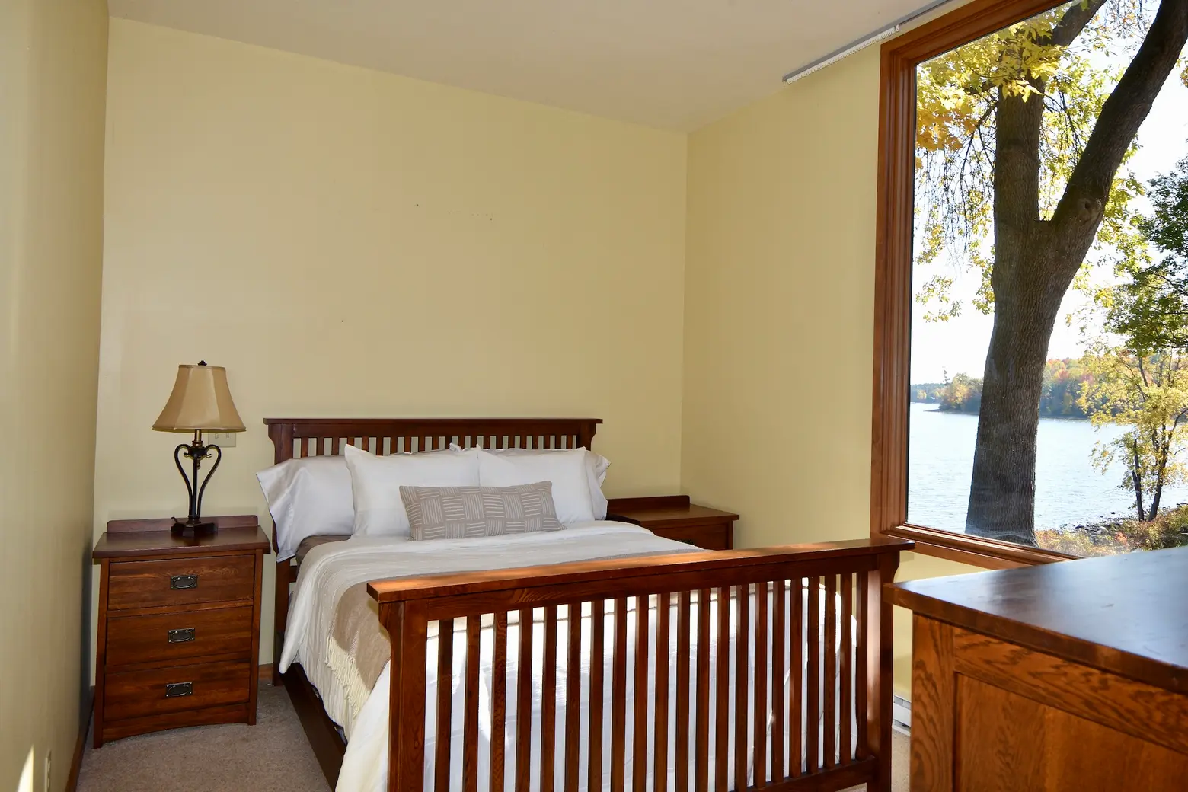
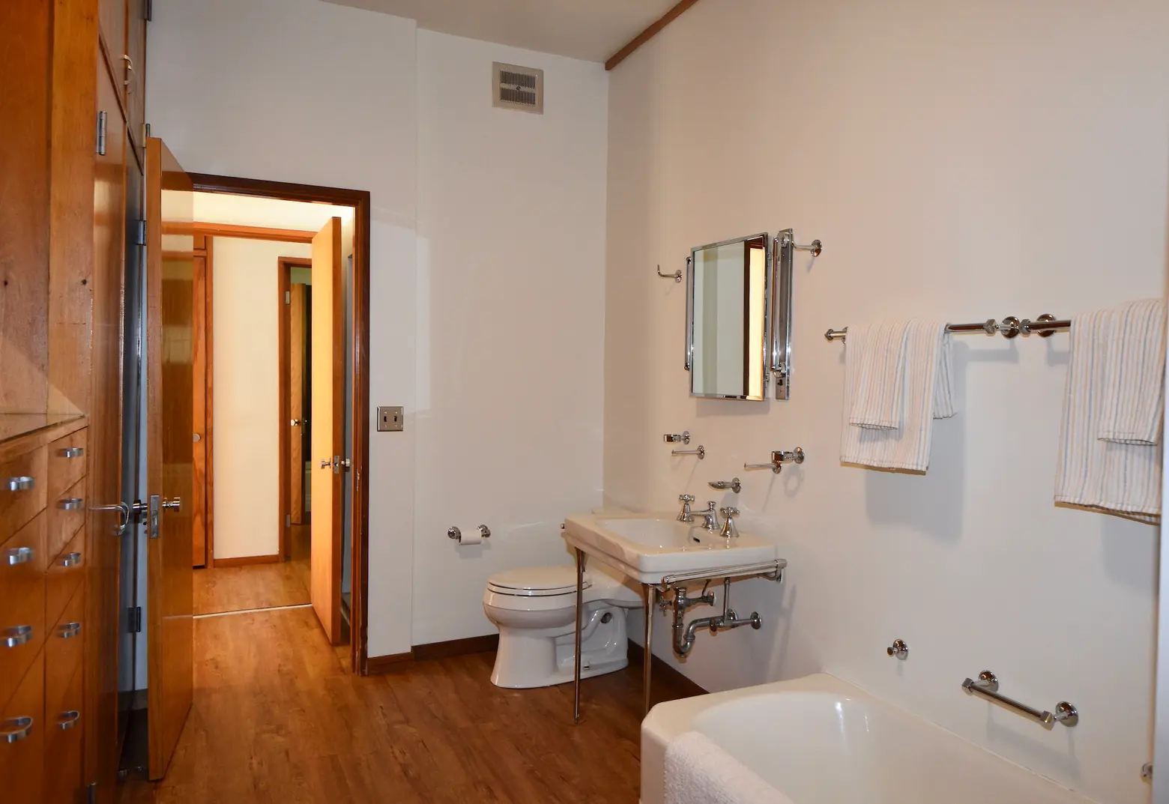
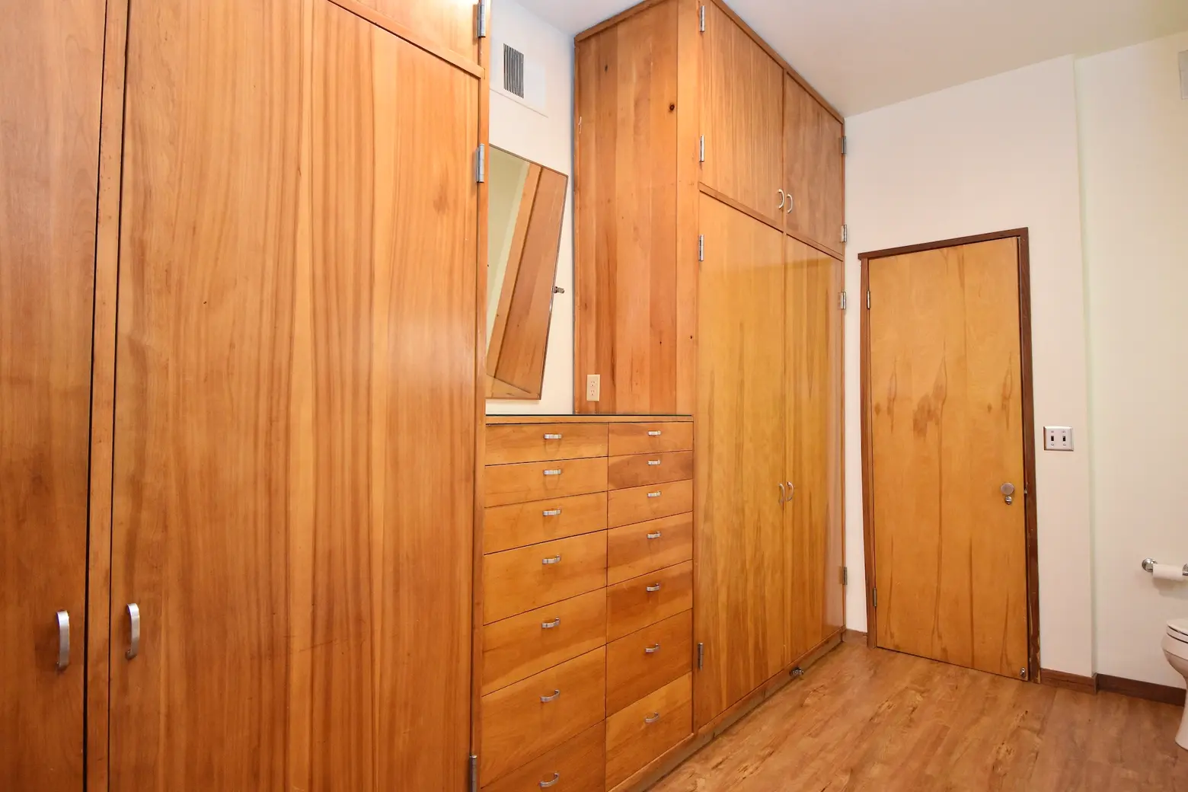
Opposite the living and entertaining areas, the main house offers two bedrooms and two full baths. Built-in closets reflect the home’s modernist aesthetic.
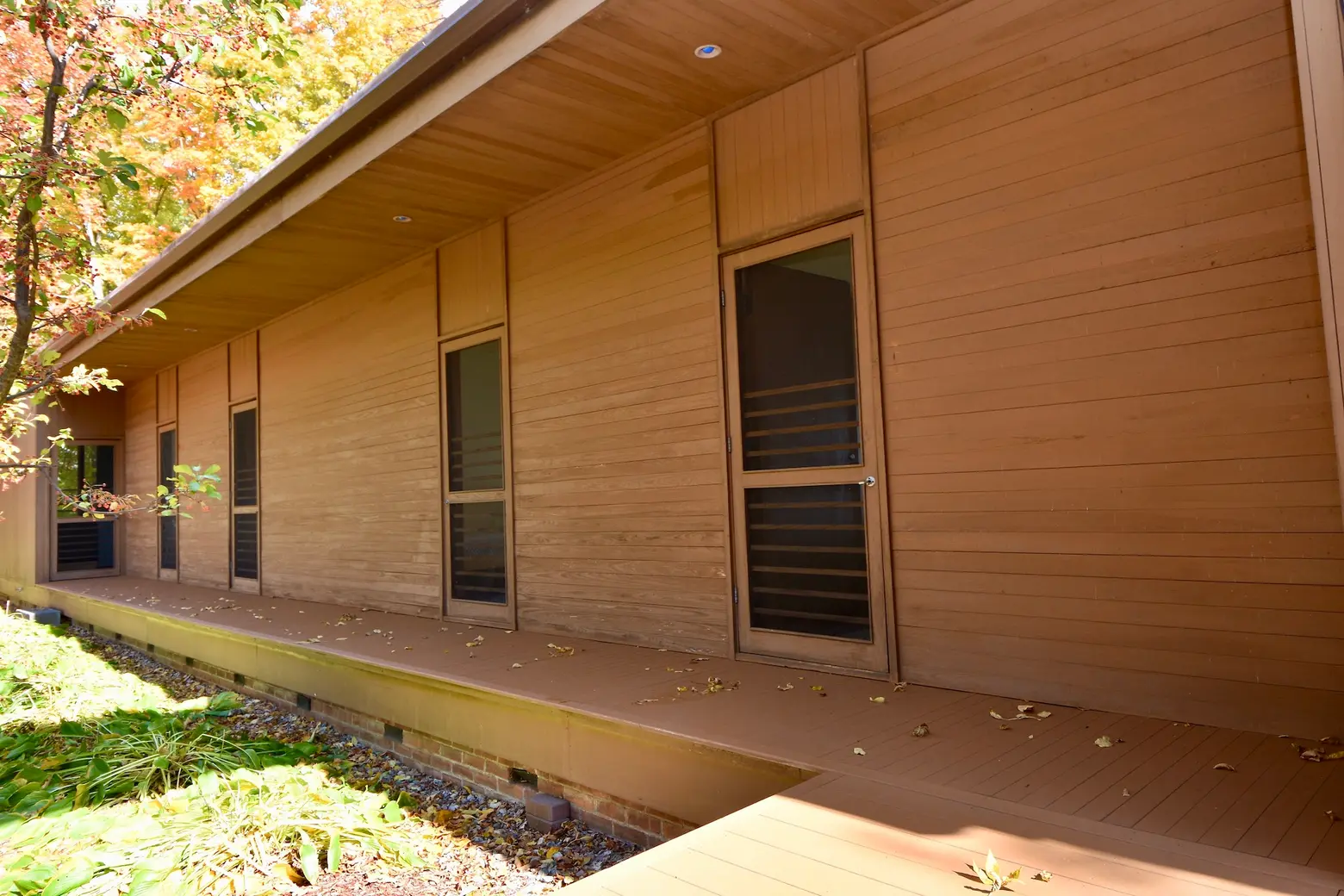
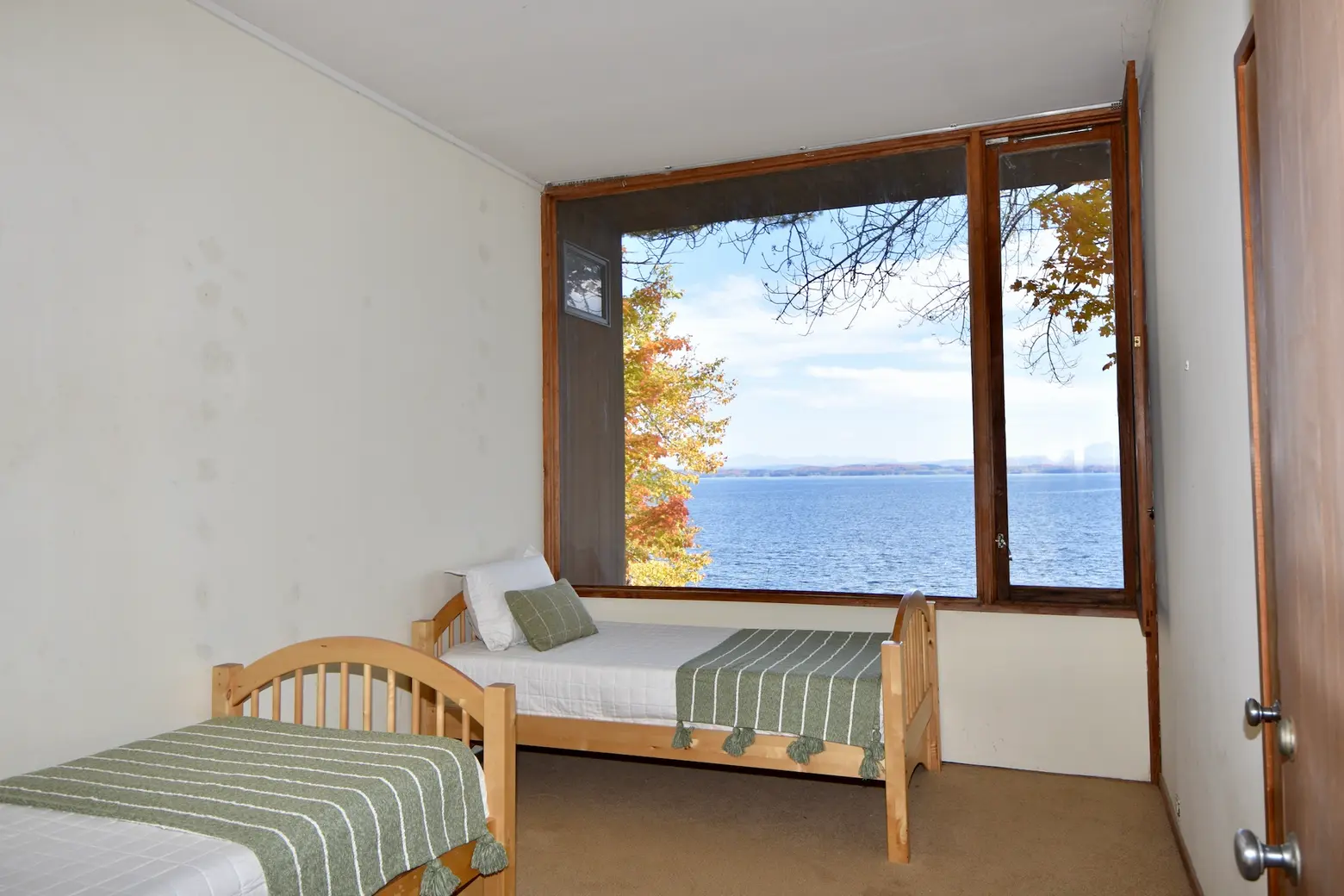
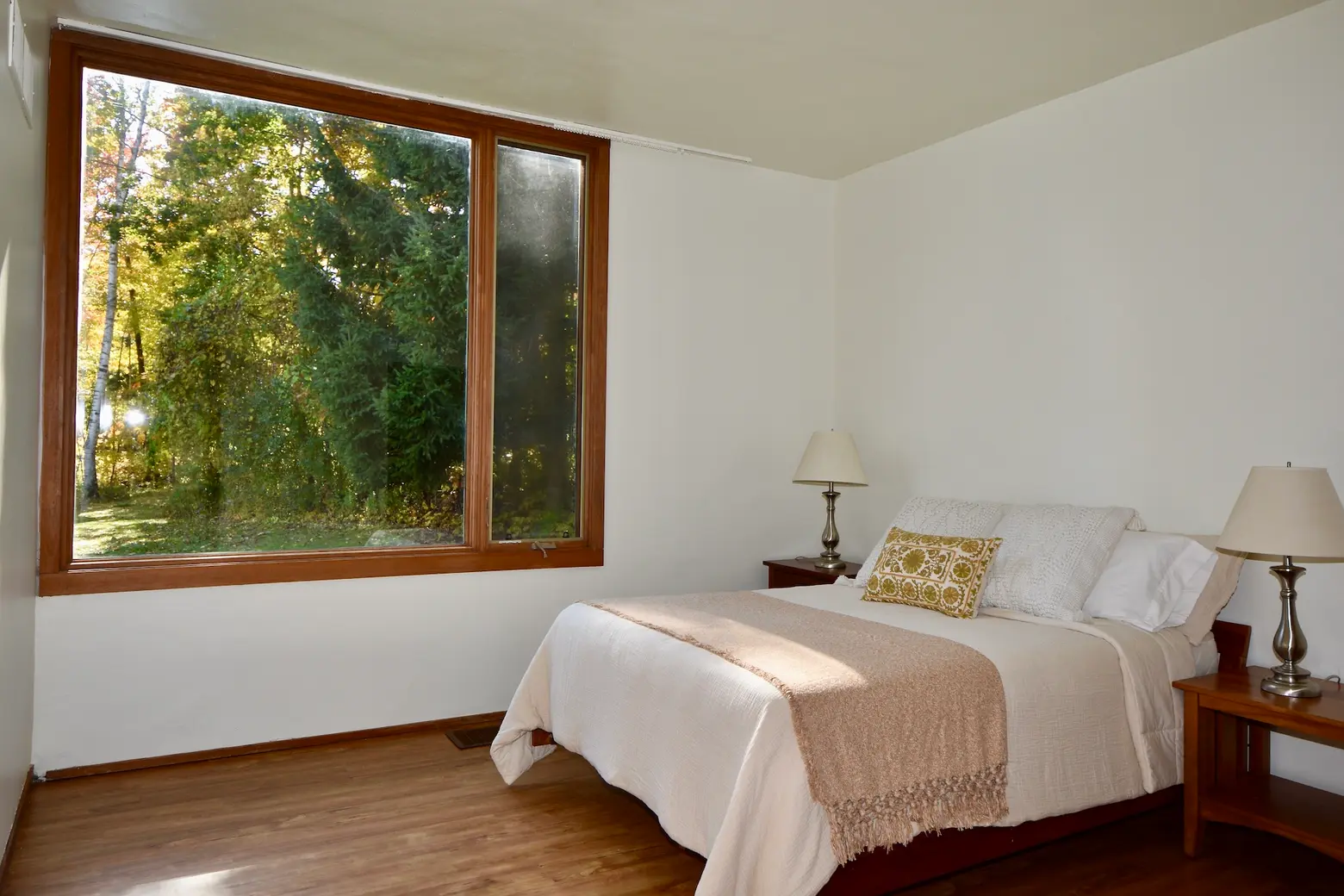
The summer house features an open-air walkway to the main home. Here you’ll find six additional bedrooms with stunning lake and forest views and four full bathrooms. The basement holds a large laundry room.
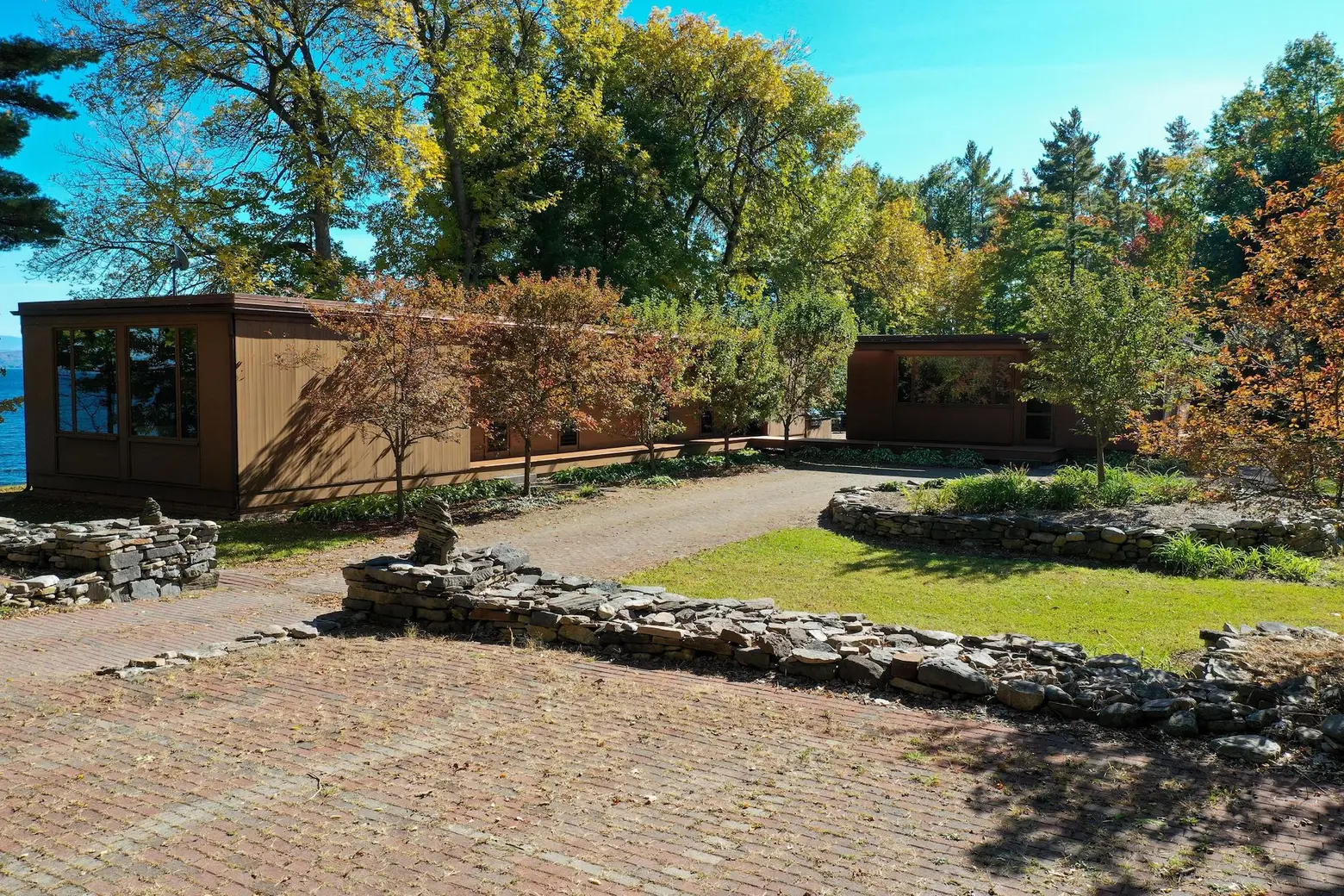
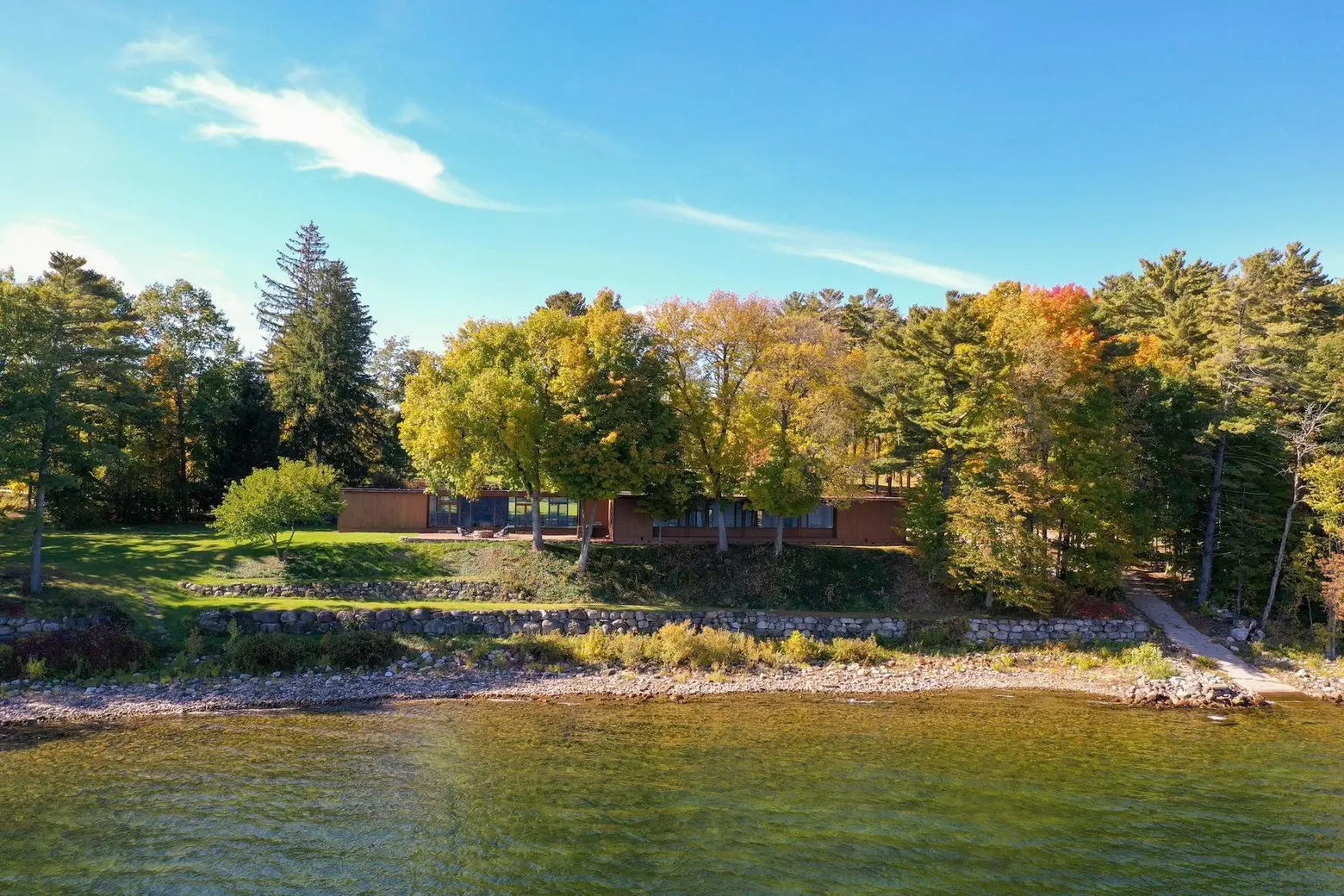

An additional structure built in 2006 offers boat storage and a game room. The property includes a floating dock system and a boat launch ramp.
The local area offers two full-service marinas, a public golf course, restaurants and a ferry to Vermont. This secluded property lies four hours from Boston, six hours from New York City, 90 miles from Montreal, Canada, and one hour from an international airport in Burlington, VT.
[Listing details: 314 Point Road, Willsboro, NY, by JoAnna Hatch Giltner of Covered Bridge Realty]
RELATED:
- Storied Philip Johnson house in New Canaan, CT asks $7.7M, including plans for a modern mansion
- Tour mid century-modern icons from Philip Johnson, Marcel Breuer, Frank Lloyd Wright, and more
- Own a 12-acre Adirondacks summer camp from the 1880s for $4.25M
- First home designed by Philip Johnson seeks $1M and a preservation savior
Photos courtesy of Covered Bridge Realty
